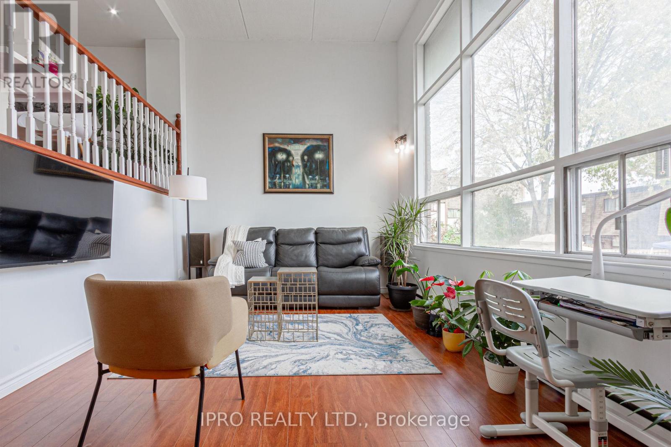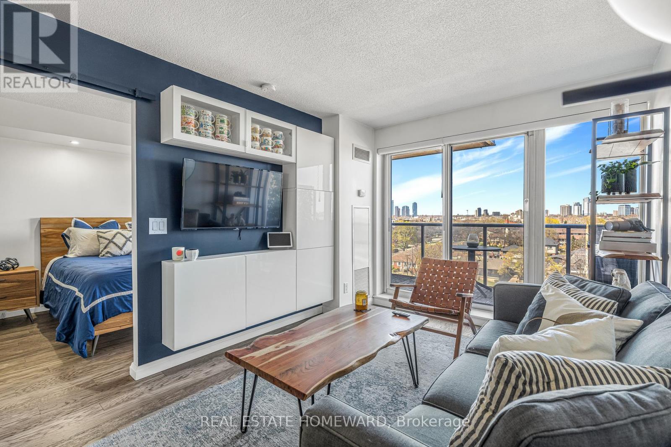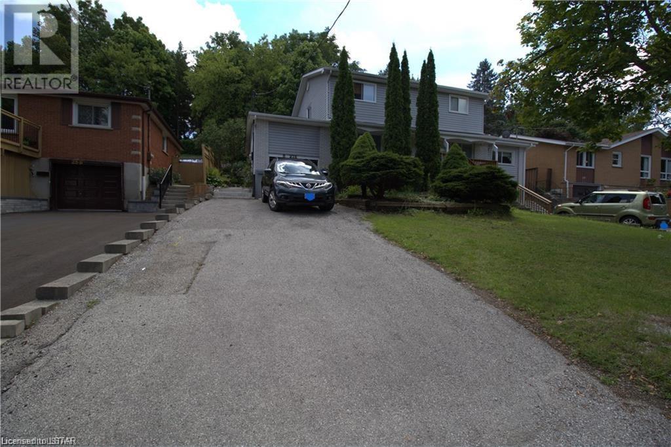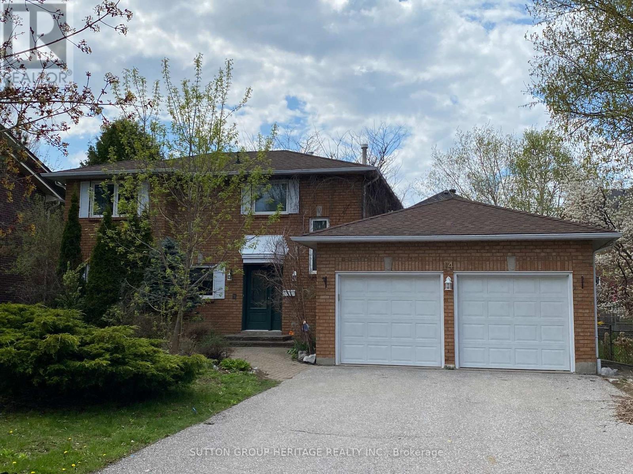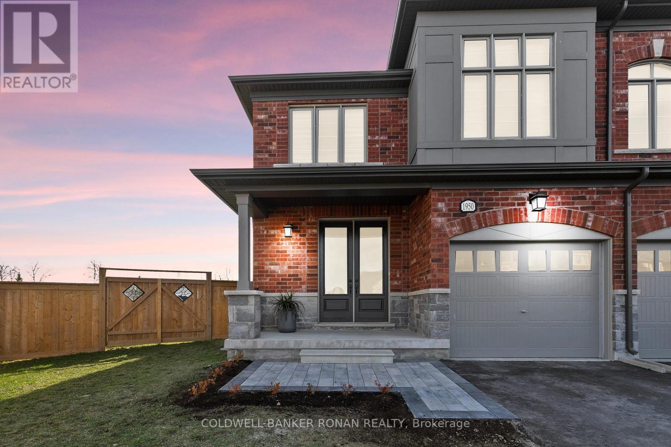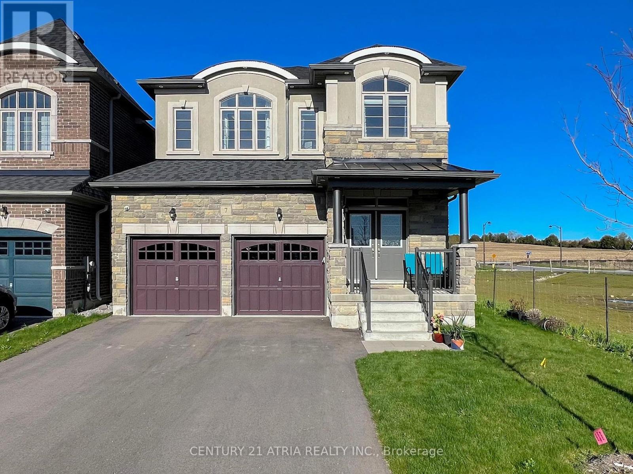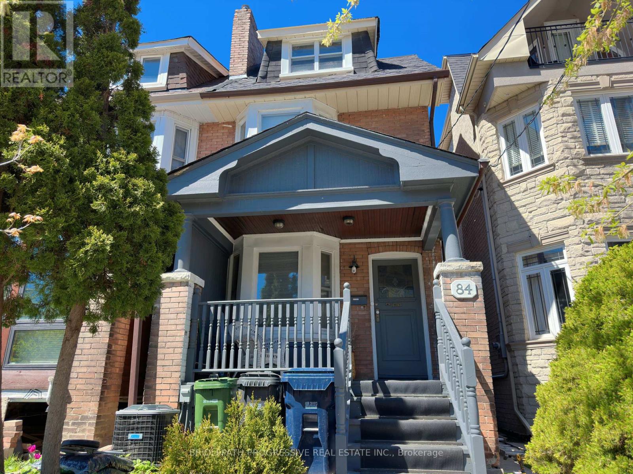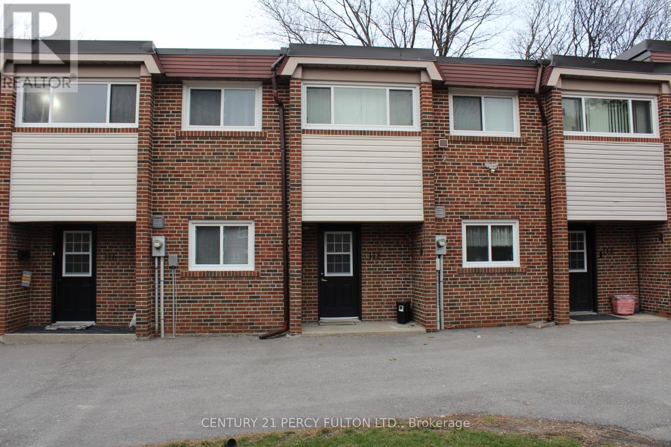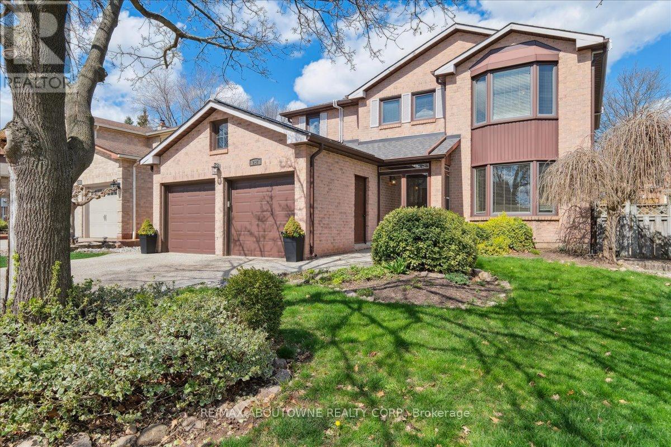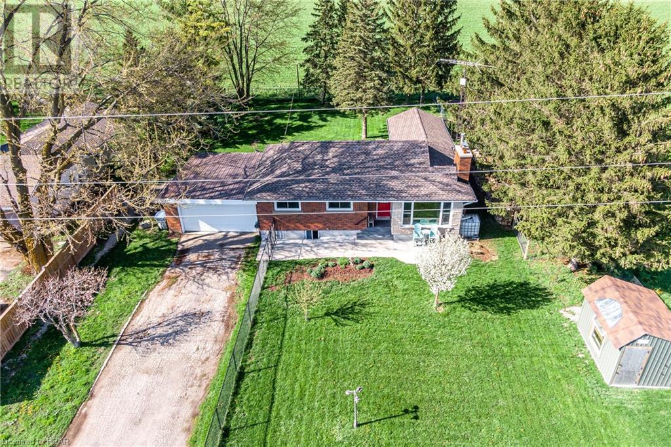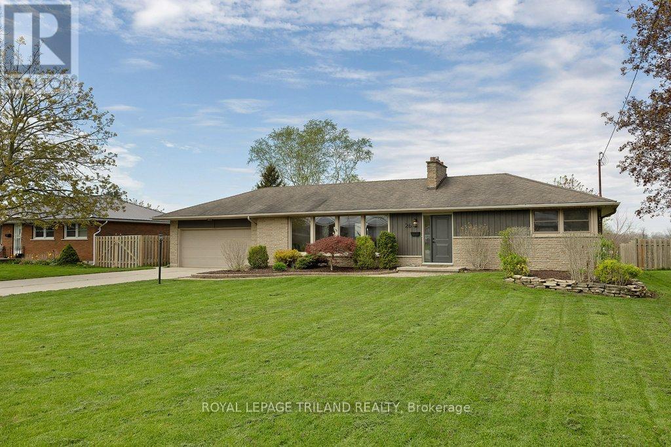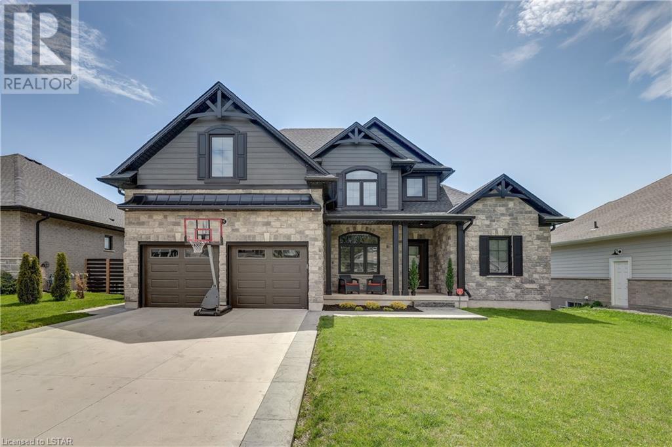77 - 180 Mississauga Valley Boulevard W
Mississauga, Ontario
Location,Location,location! Beautiful, Spacious Condo Townhouse in the Heart of Mississauga for UNDER $730,000!!! Townhouse Offers 4 Good Size Bdrms, 2 Baths and 1 Car Garage.Beautiful Kitchen with Granite Counters, Dining Room Overlooking Spacious and very Bright Living Room With Cathedral Ceiling. Basement has a Walk Out To a Private Fenced Backyard. Laminate Flooring Throughout. Walking Distance To Schools, Parks, Community Centre And Square One. Easy Access To 401,410,403And Qew, Walking Distance To Cooksville Go Station. New LRT Under Construction **** EXTRAS **** All Elf, Fridge,Stove, Washer,Dryer (id:41954)
708 - 1040 The Queensway Avenue
Toronto, Ontario
Stunning 1 bed 1 bath property on Queensway Ave with the entire unit being completely renovated!! The kitchen has stainless steel appliances, such as a built-in microwave that sits flush with the LG fridge. Stainless steel hardware flows throughout the kitchen which accents the neutral granite countertop and Blanco sink. Bathroom has a floating vessel sink vanity with charcoal granite and modern finishes throughout. Bathroom features a modern jet shower with pebble stone flooring and frameless glass sliding doors. The primary bedroom features pot lights above the bed, Hunter Douglas automatic blinds, lots of natural light via walkout to balcony and has a custom built walk-in closet that was enlarged through the renos, as well as in-suite laundry. Engineered hardwood flooring throughout the entire unit with built-in floating shelving that can fit a 50 inch TV in the living room. Hunter Douglas manual blinds in living room and incredible lighting with walkout to balcony. Fully furnished balcony including sideboard with outdoor tiles that features a beautiful residential landscape view and has bright north facing views. Meticulously maintained unit and enjoy dual access to large balcony from bedroom and living room. Open concept living space makes this the perfect entertaining space and also place to call home! One parking and locker included. Steps To public transit, 427, QEW, Cineplex, shopping and more! **** EXTRAS **** Building amenities includes spacious gym, sky-view lap pool, hot tub, change rooms, sauna, party room, concierge, security, visitor parking etc. (id:41954)
27a Warren Road
Simcoe, Ontario
This semi-detached home is situated on a quiet, dead-end street. There is ample room for four cars in the driveway and access to the basement through the garage. Inside this cozy home there is a gas fireplace in the dining room with a patio door to the backyard. This house has lots of potential for upgrades to suit your style. The shingles were replaced in 2022. The furnace and air conditioning were upgraded in 2020 and rented through Reliance. The contract can be bought out. The homeowner does not use the baseboard heaters but they are functional. (id:41954)
14 Stouffer Street
Whitchurch-Stouffville, Ontario
Located in the well-established Stouffville neighborhood, this fully detached home boasts 3 bedrooms. Interior highlights feature Living Room with a Wood-Burning Fireplace, a Kitchen with Breakfast Bar and Granite Counters, and a Large Breakfast Area with W/O to deck, 2nd Floor features a spacious primary bedroom with a sitting area, ensuite bath, and walk-in closet. The lower level includes a theatre area, gas fireplace, study, and an Office/Storage Room. 2-car garage with driveway space for 6 vehicles. Conveniently located within walking distance to parks, schools, and the Go Station, Premium Lot 62 Feet frontage by 101 feet deep (id:41954)
1950 Mcneil Street
Innisfil, Ontario
Welcome to 1950 McNeil St. a Gem located in the Wondrous growing Alcona Innisfil just a short drive to the lake (Innisfil Beach).This Unique Townhome end unit is on a Premium lot and is One of the biggest properties on McNeil St.The Front of the Home looks out to the street with no Homes obstructing one's view. This irregular pie-shaped lot has a gracious 200ft (approximately) at the back of the backyard and has no other Homes directly behind it. Fully fenced with Double Gates. Plentiful potentials of space in this enormous lot from a Pool Oasis to a Park for the kids and still plenty of room for Soccer, Catch and storing Ones Boats.The interior features a Gorgeous Main floor Open Concept with hardwood floors, a large kitchen island and generous natural light supplied by upgraded 3 Panel windows in the dining area, to accompany sliding door and 3-panel window in living area. Upgrades like Pot lights with dimmers on Main Floor as well as Motorized blinds on Main Floor and Master Bedroom/Ensuite grants a deserving feeling of Luxury and the ability to set whatever mood One is feeling when arriving Home after a day in the Outer experience. The 2nd floor Layout is remarkable with 3 bedrooms, large double sinked shared bathroom, laundry room, pantry closet and Master Quarters. The beautiful Master bedroom which includes a grand floor area for morning stretches by the bed as well as a walk in closet and a 5pc ensuite, is a genuine compliment to the experience of this Wondrous Home. Take a nice bike ride or walk within a community of Nature Enthusiasts, Artists, Families and Professionals. Be Present with Now and Make a Move. (id:41954)
7 Betty May Crescent
East Gwillimbury, Ontario
Best Floor Plan by Green Park, just over 2 yo, 2631 Sq.Ft, still TARION Warranty and many upgrades. Open Concept, very bright featuring 9' Ceiling on 2nd floor & main floor. Kitchen equipped with High-End appliances, Quartz Counter-tops and Backsplash, Designer Faucet and Light Fixtures; Iron Pickets stairs, High-End Window Coverings, Approx 100 of LED Pot Lights interior/exterior. All bathrooms upgraded with Quartz counter-tops and cabinets. Basement foundation is fully insulated top-bottom ready for your taste of finishing. New Fenced in rear yard. (Open House Sat/Sun May 18-19, 1-4pm) **** EXTRAS **** All SS appliances: Stove, Fridge, Dishwasher, Rangehood; Water Softener, 2 GDO w/4 Remotes and 1 Ext Keypad, 4 Ext Cameras, Window Coverings, Light Fixtures, Washer/Dryer (id:41954)
84 Benson Avenue
Toronto, Ontario
Location!!! Your ideal residence offering a harmonious blend of modern updates and timeless elegance. Featuring meticulously updated plumbing, electrical, heating, and furnace systems, along with a tankless hot water system, this home ensures both comfort and efficiency for daily living. With three self-contained units, this property offers versatility, easily adaptable to a single-family dwelling or income-generating rental units. Enjoy radiant indoor heating in the basement unit and a main floor electric fireplace for cozy evenings at home. Constructed with durable concrete block, this home boasts a 1.5 car heated garage, new rear outdoor siding, and new roof shingles installed in 2023, providing both durability and curb appeal. Inside, discover two new kitchens adorned with quartz countertops and porcelain tiles, blending style and functionality seamlessly. Step outside to the newly constructed deck, perfect for entertaining or simply enjoying the serene surroundings. Don't miss out on the opportunity to call this exceptional property home. **** EXTRAS **** Three sets of washer & dryer, Three fridges, Three stoves, Three dishwashers (id:41954)
115 - 59 Godstone Road
Toronto, Ontario
Attention all investors and first-time homebuyers! An incredible opportunity awaits you to own this great townhouse, With a total of 3 bedrooms plus an additional 4th bedroom located in the walkout basement, there's plenty of space to accommodate families of all sizes. Whether you choose to utilize the basement as an In-law suite or for potential rental purposes, its presence adds versatility to the property. It can serve as a guest suite, home office, entertainment area, or any other purpose that suits your needs. Huge family size kitchen with Breakfast Area, Spacious living rm with park view and Balcony, Walk out basement with kitchen, 4th bedroom and Separate entrance backing onto a park, Superior Location minutes to Fairview Mall, Subway, TTC, schools, shopping and restaurants. EZ access to 401 and Don Valley, AAA Tenants pay $3400 per month and willing to stay. **** EXTRAS **** 2 fridges, 2 stoves, B/I dishwasher, New stove 2024, newer furnace, central air, one of the best units in the complex with walkout basement, 1 underground parking, Maint fee's INCLUDES PROPERTY TAX, Please note this is a CO-OP ownership (id:41954)
232 Nottingham Drive
Oakville, Ontario
Step into your expansive, fully fnished home on a quiet street in the coveted College Park area, complete with a backyard retreat reminiscent of a luxurious resort. Enjoy countless summers swimming in the pool and relaxing with a cold beverage on the interlocking stone seating areas. There's plenty of room to accommodate a large family, featuring 4 + 1 bedrooms, 3.5 bathrooms, and 4,144 sq. ft. of living space. Upon entering, you will instantly feel at home with the soothing natural-fnished hardwood fooring underfoot and the impressive matching staircase leading to the upper level. The family room seamlessly connects to the stunningly renovated kitchen, equipped with high-end stainless steel appliances, sleek two-tone cabinetry, quartz countertops, and a spacious island with a breakfast bar. Ascend to the upper level to discover four sunlit bedrooms featuring upgraded laminate fooring, along with two fully renovated bathrooms. Downstairs on the lowest level, you'll discover expansive, professionally fnished spaces that signifcantly increase your living area. A 5th bedroom can provide a private sanctuary for a teenager, in-law, nanny or overnight guests and has the added convenience of a nearby renovated 3-piece bathroom with an oversized glassencased shower. Along with a home gym. This location offers everything you may need, from nearby parks, trails, and schools to convenient access to shopping, dining, Sheridan College, the Oakville hospital, transit, highways, and the GO Train Station, all just a short distance away by foot or car. **** EXTRAS **** Solar pool heater (2024), new pool pump (2022), pool flter (2018). Schwimmer Pool Services professionally opens, closes, and maintains the pool. Roof re-shingled (2016), furnace and air conditioner replaced (appx. 2014), windows (2010). (id:41954)
2954 Perth Line 37, R. R. #1 Stratford
Perth East, Ontario
Escape the hustle and bustle living to a peaceful rural setting just outside of the city - this property is a gem! Zoned Agricultural, the options are endless. With a South exposure of full sun, the front yard would make for an abundant Market Garden, while the back yard has the space for goats, ducks, rabbits and chickens yet still room to roam for you! Situated on 1/3 of an acre, manageable and livable you can have your own Homestead and more! All brick bungalow featuring 2 bedrooms with 2 main floor baths and a main floor laundry feature. This property has a completely fenced yard and 2 oversized garden sheds. Carpet free and freshly painted and showing nicely with bright interior, modern kitchen, an attached oversized garage all in move in condition. Both the basement and attic have been very well insulated, providing an ENERGUIDE rating of 62, very close to that of a new home! There is a WETT certified wood furnace installed 2014, a new heat pump installed in 2023 which also gives summer time air conditioning. A walk up to the garage allows for access from the unfinished basement ready to complete for your preference. Conveniently located only 30 minutes from the Waterloo Costco and Boardwalk Shopping Area and likewise, only 2 minutes to Stratford East End Shopping and Dining. These properties don't come up often, so now is your chance! (id:41954)
26 Lyndale Avenue
St. Thomas, Ontario
Prepare to be amazed by this renovated brick ranch boasting a double garage, concrete driveway with lots of parking situated on a generous 82 foot wide mature lot in a sought after neighbourhood. Within walking distance, you'll find elementary and high schools, as well as a playground/park, with the added convenience of a quick commute to Port Stanley! The main floor showcases hardwood and tile flooring throughout. The gourmet kitchen features custom cabinetry, a sleek rangehood, quartz countertops, a stylish backsplash, an island, and comes complete with appliances. Enjoy the bright and airy living room adorned with expansive front windows that flood the space with natural light, along with a stone fireplace featuring a gas insert. Retreat to the spacious primary bedroom boasting an ensuite with a luxurious quartz topped double vanity and a stunning glass tiled shower. Additionally, there's a closet for stackable washer/dryer. The main level also includes a second bedroom with a closet, modern 4 piece bathroom, and a covered & enclosed patio off the kitchen, perfect for outdoor entertaining. The lower level offers a finished family room, a versatile bonus room illuminated by two windows, and an unfinished area with laundry & utility area. There's also the opportunity to customize another room to your liking, with a window already in place. Step outside to the backyard oasis, with a view of a field, providing country ambiance. (id:41954)
15 Talbot Grove Lane
St. Thomas, Ontario
Welcome to this breathtaking 4-bedroom, 5-bathroom 2-storey home with over 4000 sq feet that boasts an in-law suite, setting a new standard in luxury living. As you step inside, you're greeted by the grandeur of a stunning great room adorned with cathedral ceilings & a magnificent floor-to-ceiling gas fireplace, creating an inviting ambiance for gatherings. Indulge your culinary passions in the chef's dream kitchen, featuring Quartz countertops & high-end appliances, ideal for preparing gourmet meals and entertaining guests with ease. The main floor Primary suite offers a spacious retreat with walk-in closets & a 5 piece lavish ensuite. Upstairs, discover a versatile den, perfect for kids to hang out, along with convenient laundry facilities, two bedrooms, & a unique Jack and Jill bathrooms, ensuring comfort and convenience for the entire family. walk or take the chair lift to the lower level showcasing an impressive in-law suite complete with a large family room, a cozy bedroom, a well-appointed kitchen, a stylish bathroom, & convenient laundry facilities. Step outside into the serene oasis of the spa-like backyard, featuring a composite deck, an inviting inground heated pool (2022), a soothing hot tub (2022), & a charming gazebo. Illuminate the night with Celebright lights on the front offering thousands of lighting options out front. Additional features include epoxy floors in the 2-car garage & a stamped concrete walkway and driveway. This property is a dream to show! (id:41954)









