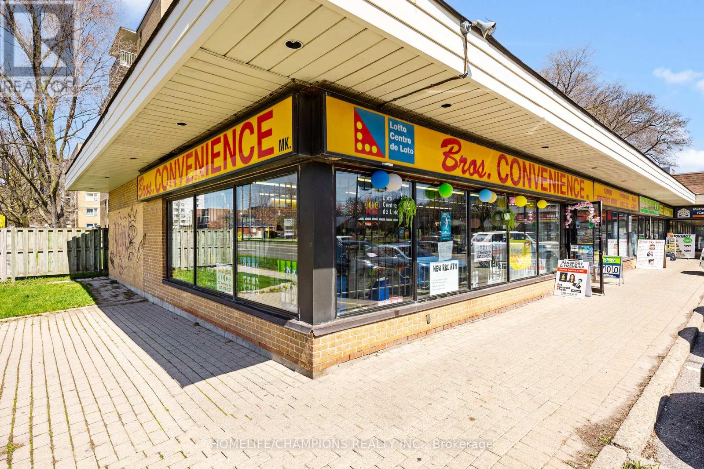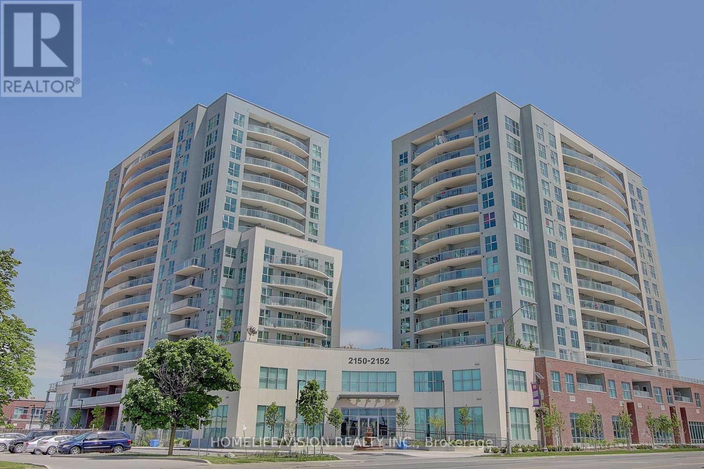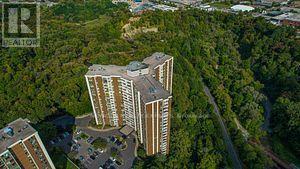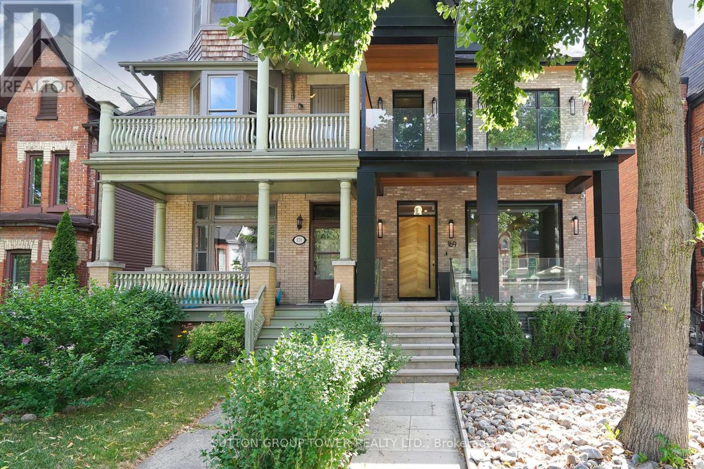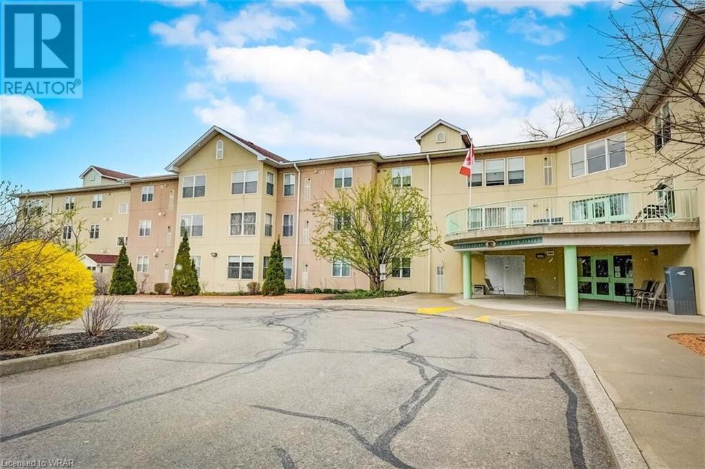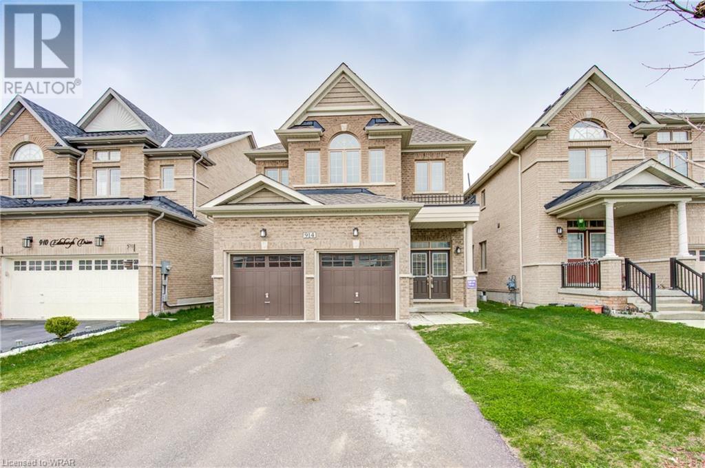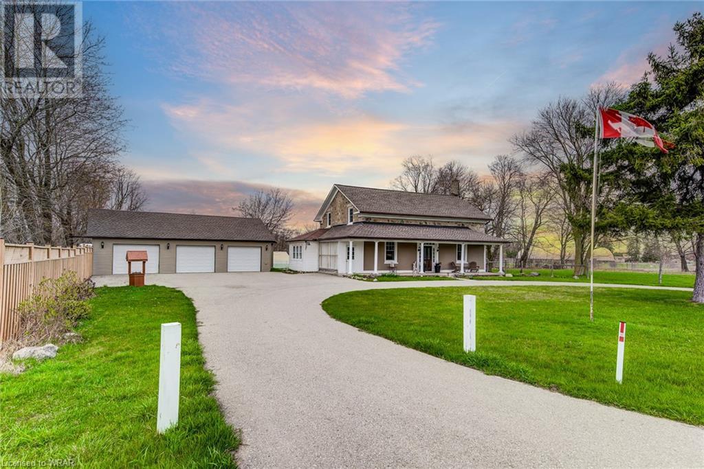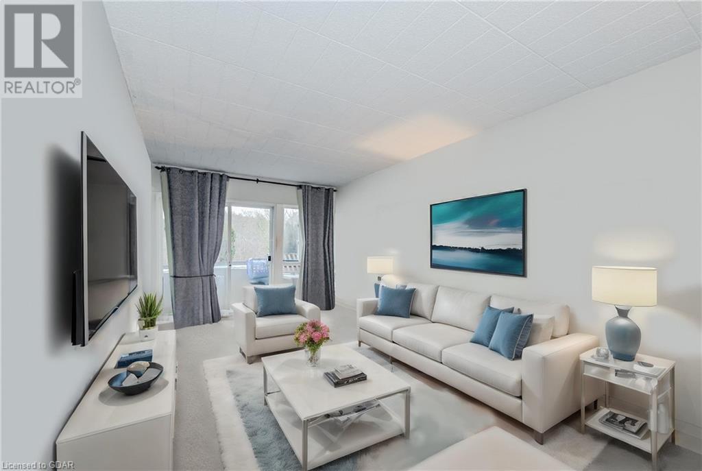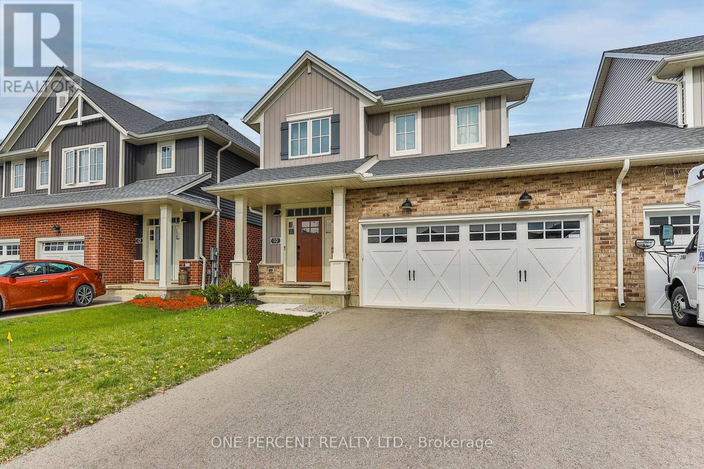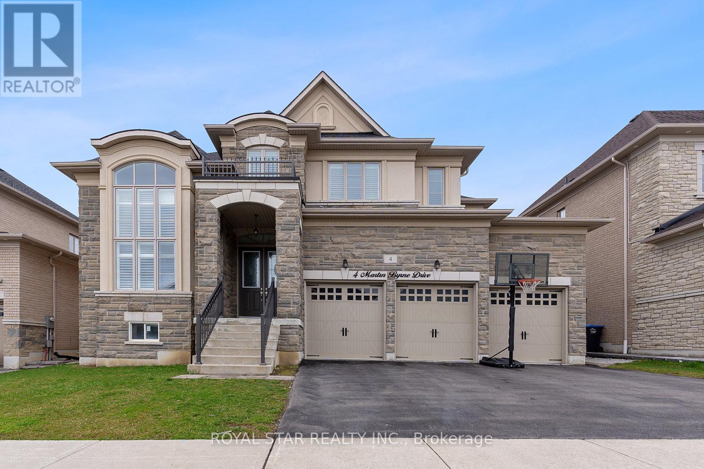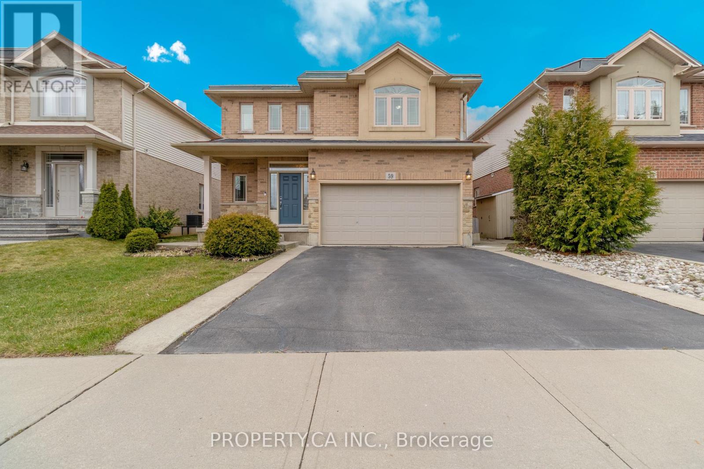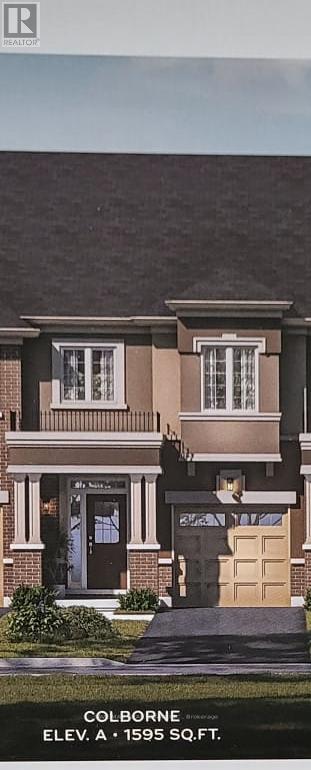#101 -707 Kennedy Rd
Toronto, Ontario
2080 SQFT - A WELL-ESTABLISHED CORNER UNIT CONVENIENCE STORE WITH HIGH FOOT TRAFFIC & AMPLE PARKING. Successfully Operating Within The Community For The Past 22 Years. This Retail Space Is Nestled In One Of The Most Sought After Locations On Kennedy Rd Surrounded By Apt Buildings & Homes. Bros. Convenience Sells Lotto, Cigarettes, Chocolates, Candies, Cold Drinks, Snacks, Souvenirs, Gift Items, Household Items & Much More. Extra Income Is Generated From Lotto Terminal ($4500-$5300/Monthly), An Independent Florist ($1000/Month), Key Cutting, Passport Picture Service, RBC ATM ($1700/Quarter) & Media Advertisement Screens. This Retail Space Offers Versatility And The Opportunity For Expansion Into Various Types Of Businesses or Services. Additionally, There Is Potential For Growing The Existing Business To Include Other Services Such As Take-Out Food, Groceries, Dry Cleaning Services, Cellphone Repair Shop, Bitcoin ATM, Uber Eats, Skip The Dish, Doordash, And Much More. Don't Miss Out On This Opportunity - Schedule A Viewing Today! **** EXTRAS **** Open 7 Days 8AM-10PM. Present Owner Will Train The New Buyer. Current Rent $6103.21 Including TMI & HST. Remaining Lease Term: 5 Months + 5 Years. Do Not Talk To Employee. Strictly No Showings Without Appointment (id:41954)
#1204 -2152 Lawrence Ave
Toronto, Ontario
Welcome to 2152 Lawrence Avenue East. This stunning 1+1 bedroom is located in desireable area and family oriented neighbourhood. Bright and spcaious cozy unit facing southwest will give you amazing view of Downtown Toronto. Building is equipped with 24 hour security, guest suites, gym, swimming pool, billiard table and playground area. Close to shopping centres, minutes to schools, TTC, and community centre. **** EXTRAS **** S/S Fridge, Stove, Dishwasher, Washer & Dryer. (id:41954)
#909 -60 Pavane Linkway
Toronto, Ontario
Spacious 2 BR Unit With Open Balcony,Nature, Health & Peace Lover Haven In The Heart Of Toronto. The Don Valley River At Your Feet,Multiple Direct Access & Endless Walking & Bike Trails In Every Direction. Large Indoor Pool, Gym & Sauna On Site. A Few Minutes Walking Distance To City Parks, Arena, Tennis Courts, Several Sports Fields,Dog Field & Much More.Locker+Indoor Parking.Easy Access To DVP, Close to Toronto Downtown & 401. Nearby Bus Routes, Schools, Places Of Worship, Grocery Stores, Gas Stations, Costco, Superstore, Close to LRT Crosstown, Science Center, ET Seton Park & Much More, A Well Managed And Maintained Building includes Indoor Swimming Pool, Sauna,Gym and Car wash.Maintenance includes Heat, Hydro, Water, Cable TV. and Internet. **** EXTRAS **** Fridge,Stove,Window A/C and Elf's. (id:41954)
169 Strachan Ave
Toronto, Ontario
Exquisite Architectural Gem Just Steps from Expansive Trinity Bellwoods Park. Fully Rebuilt 4+2 Bedroom All-Brick Victorian Modern Home. Marvel at the 16' Ceilings with a Private Balcony Offering Panoramic Views of the Toronto Skyline from Your Master Bedroom, Ideal as a Yoga/Music Studio. The Open Concept Design Incorporates Luxurious White Oak and Porcelain in a Bespoke Kitchen with Thermador Built-Ins Encircling a 10' Island. Features include a Spa-Like Bath with a Soaking Tub and Steam Shower, Floor-to-Ceiling Windows, and Numerous Upgrades. Includes a Complete 2-Bedroom Apartment on the Lower Level, Encompassing 4000 Sq Ft of Living Space with 3 Balconies. (id:41954)
8 Huron Street Unit# 311
Lindsay, Ontario
For more info on this property, please click the Brochure button below. 1275 Square Feet of Penthouse Luxury - 2 Bedroom / 2 Bathroom. Boasting a total of 17 linear feet of wardrobe closet space with mirror doors and 72 linear feet of cabinet storage space! Non-Profit Life Lease - 23 Year Old Condo Building located in the historic Old Mill Heritage Neighborhood of Lindsay a Mature Neighbourhood overlooking 80 foot high trees. Guest Suite available for just $30 per night. Large Gathering room with full kitchen available. Garden Dining Shelter with New propane BBQ. Security Parking and Front Entrance. 1 allocated, heated underground parking space included + storage (additional heated underground parking space for rent upon availability). 4 levels - 33 suites - with just 6 x 2 bedroom suites at this Smoke Free property allowing small pets. Walk just a few minutes to enjoy Scenic River Trails, Parks, Live Theatre, movie theatre, bowling, Downtown Dining, Shopping, Pharmacy, Hair Salon, Banking in Historic Downtown Lindsay (approximate population of 25,000). 30 minutes south to 407 highway and just 60 minutes to Markham! This open concept corner penthouse overlooks beautiful, mature, lush garden views facing both south and east to enjoy the unobstructed morning sunrise. This Senior Paradise, bright corner suite has been recently renovated featuring many upgrades for a 100% Maintenance Free Lifestyle including a new, owned, tankless water heater to conserve electricity. 55+ Community. (id:41954)
914 Edinburgh Drive
Woodstock, Ontario
PREMIER WOODSTOCK HAVEN. Nestled in the heart of Woodstock, this premier residence is the epitome of spacious living. Ideal for a growing family, this home offers abundant room for comfortable living with over 2100sqft in addition to the unfinished basement. Step through the grand double doors into the inviting open-concept layout of the main floor, featuring a family room, living room, breakfast area, and powder room. Hardwood and ceramic tile flooring grace this level, while the family room boasts a charming fireplace for cozy gatherings. The gourmet kitchen, equipped with stainless steel appliances and ample storage space, is a chef's delight. Sliders lead you to the rear yard. Ascend the elegant hardwood staircase to discover 4 generous bedrooms, a 4pc bathroom, and a convenient laundry room on the second floor. The primary suite is a sanctuary, complete with a walk-in closet and a lavish 5pc ensuite bath. The expansive lower level offers endless possibilities for customization, awaiting your personal touch. Enjoy the convenience of nearby transit, shops, conservation areas, a community center, and various amenities. With its impeccable design and prime location, this home is absolutely move-in ready! (id:41954)
2119 Kossuth Road
Cambridge, Ontario
PREPARE TO FALL HEAD OVER HEELS FOR 2119 KOSSUTH ROAD! This enchanting home seamlessly blends the tranquility of countryside living with the convenience of being just a short drive from Cambridge and Kitchener. Nestled amidst the serene landscape, with a charming Strawberry Patch as your neighbour, this home sits on .69 acres of land, offering unparalleled privacy and breathtaking views of surrounding fields. As you step inside, you'll be greeted by a luminous main floor adorned with lofty 9-foot ceilings. The heart of the home, a meticulously remodeled kitchen, with its open layout, showcasing a spacious center island perfect for gathering around. The adjoining dining room effortlessly flows into the kitchen, creating an inviting space for meals and gatherings. Meanwhile, the living room boasts an abundance of natural light streaming through expansive windows, highlighting exquisite woodwork details that add warmth and character to the space. Step outside through the garden door onto the deck. Venture upstairs to discover a generously sized primary suite on the left wing, complete with a 5pc bathroom. On the right, you'll find 2 additional bedrooms and a convenient 3pc bathroom. The main floor is also home to a practical laundry area leading to a mudroom with a walkout. The lower level offers storage and a finished den area. Outside, a triple bay detached garage awaits, offering endless possibilities with parking for six vehicles or providing an ideal space for indulging in your favorite pastimes. With a rough-in for wood boiler heat, this versatile space is sure to impress. Notable features include a spacious workshop/garage with hydro, ample parking, scenic vistas, owned hot water heater, garage door opener with remotes, and much more, this home truly offers the perfect blend of comfort, convenience, and charm. (id:41954)
105 Conroy Crescent Unit# 106
Guelph, Ontario
Welcome to 106-105 Conroy Cres, a fantastic 1-bedroom condo conveniently located in the bustling south end of Guelph! This is a great opportunity for both first-time homebuyers, downsizers and savvy investors! Boasting a generous 700 sqft of living space, this residence features an open-concept design offering a spacious kitchen with white cabinetry, tiled backsplash and ample counter space. Seamlessly connected to the living & dining area, providing an inviting atmosphere for both relaxing and entertaining. Step out onto the private balcony and find yourself overlooking serene green spaces that promise a retreat from the urban hustle. The spacious bedroom offering a double closet and a massive window bathing the space in natural light. There is a 4-piece main bathroom with a generously sized vanity and shower/tub combo. The property underwent significant upgrades with a kitchen and bathroom refresh in 2014, while recent enhancements in 2019 included new carpet, trim work, a fresh coat of paint and updated light fixtures throughout. Nestled in a prime location, you will enjoy the ease of access to an array of local amenities, including Stone Road Mall and the amenities that surround it, such as restaurants, fitness centres, shops, banks, LCBO & much more! Enjoy the peace & tranquility of nature with Dovercliffe Park & Crane Park offering scenic trails right at your doorstep. At the end of the street, there is a bus stop leading directly to the University of Guelph. Minutes from Commuters will appreciate the proximity to the Hanlon & 401! (id:41954)
10 Curren Cres
Tillsonburg, Ontario
Welcome to 10 Curren Crescent in the Town of Tillsonburg, Ontario. This amazing fairly new 2-storey townhouse is ready for its newest owner. A beautiful end unit townhouse featuring almost 2100sqft of total living space that has been fully finished by the builder. Upgrades have included the 2-car garage for car parking or bonus storage! Amazing high-end smart appliances, new washer and dryer, as well tasteful fireplace feature wall. Enjoy the open concept nature of this home for entertaining, having an eye on family, and being able to enjoy the entire main floor of living. Moving upstairs, the primary suite features great size walk-in closet and full ensuite for your pure enjoyment. Enjoy what small town living has to offer about 15 minutes from the Highway 401 and woodstock for main urban areas. Enjoy close golf courses, trails and everything Tillsonburg has to offer. RSA. (id:41954)
4 Martin Byrne Dr
Brampton, Ontario
Step into Luxury with this Impressive Home in Brampton's Prestigious Neighborhood. Boasting over 5000 sq ft of Space on a large 65 ft lot, it features an open-concept kitchen, charming wainscoting on the main floor and a legally finished basement with a separate entrance. Enjoy the spacious backyard and convenient location near Hwy 427, schools, parks and amenities for the perfect family-friendly lifestyle. **** EXTRAS **** 10 ft ceiling on the entire main floor. Newly built legal basement. Located in one of the best neighborhoods in Brampton. Minutes away from Hwy 427, all amenities, schools, parks, community centre. (id:41954)
59 Kopperfield Lane
Hamilton, Ontario
Welcome to 59 Kopperfield Lane, a beautiful home with a total of 5 bedrooms and 4 bathrooms. Nestled in the quiet and sought area of Mount Hopenear Ancaster this beautiful home offers plenty of space for your family with a spacious open concept main floor with 9 ft ceilings and a finished basement. The master bedroom features a spacious walk in closet and large ensuite bathroom. The attached double car garage, private driveway and backyard give you plenty of space and flexibility. Book your private showing now! (id:41954)
#47 -620 Colborne St W
Brantford, Ontario
Stunning 2-storey townhouse with tons of upgrades! The prestigious location offers a plethora of amenities and is close to Grand River and Highway 403. The premium elevation features a stunning brick and stucco front exterior with modern design and high-quality luxurious finishes. This Colborne Model offers a 1595 sq. foot, Elevation 2C floorplan with 3 bedrooms, 2.5 washrooms, 9 ft. ceilings on main floor, and a premium elevation with walk out basement. Includes 5 Piece Appliance Package. Separate Driveway & Grading Premium for Walk-out Basement CLOSING October 8, 2024. This is an assignment sale. **** EXTRAS **** $$ UPGRADES : $25,040 worth of upgrades. (id:41954)






