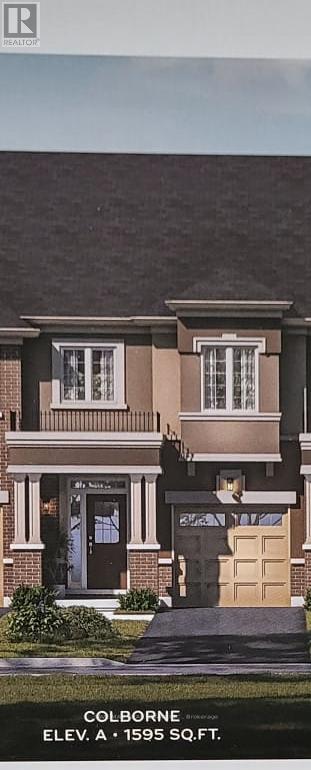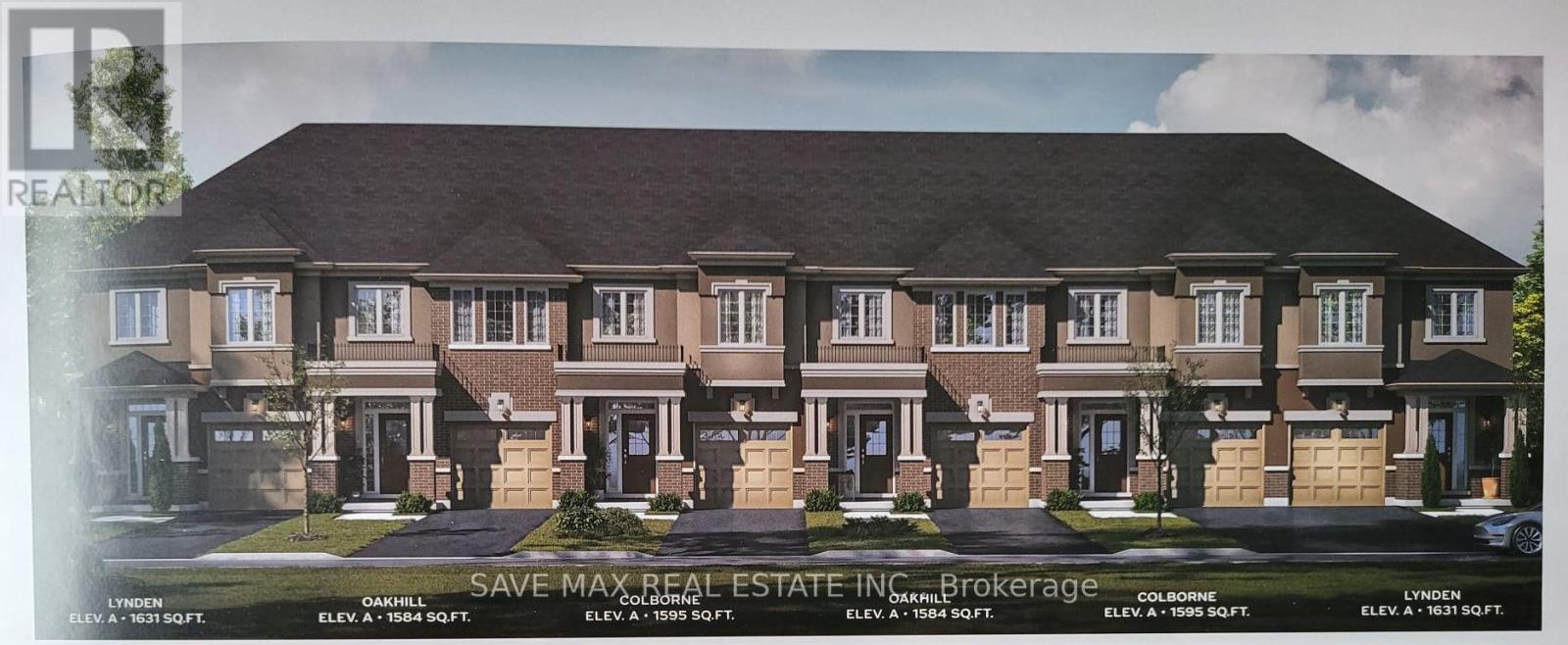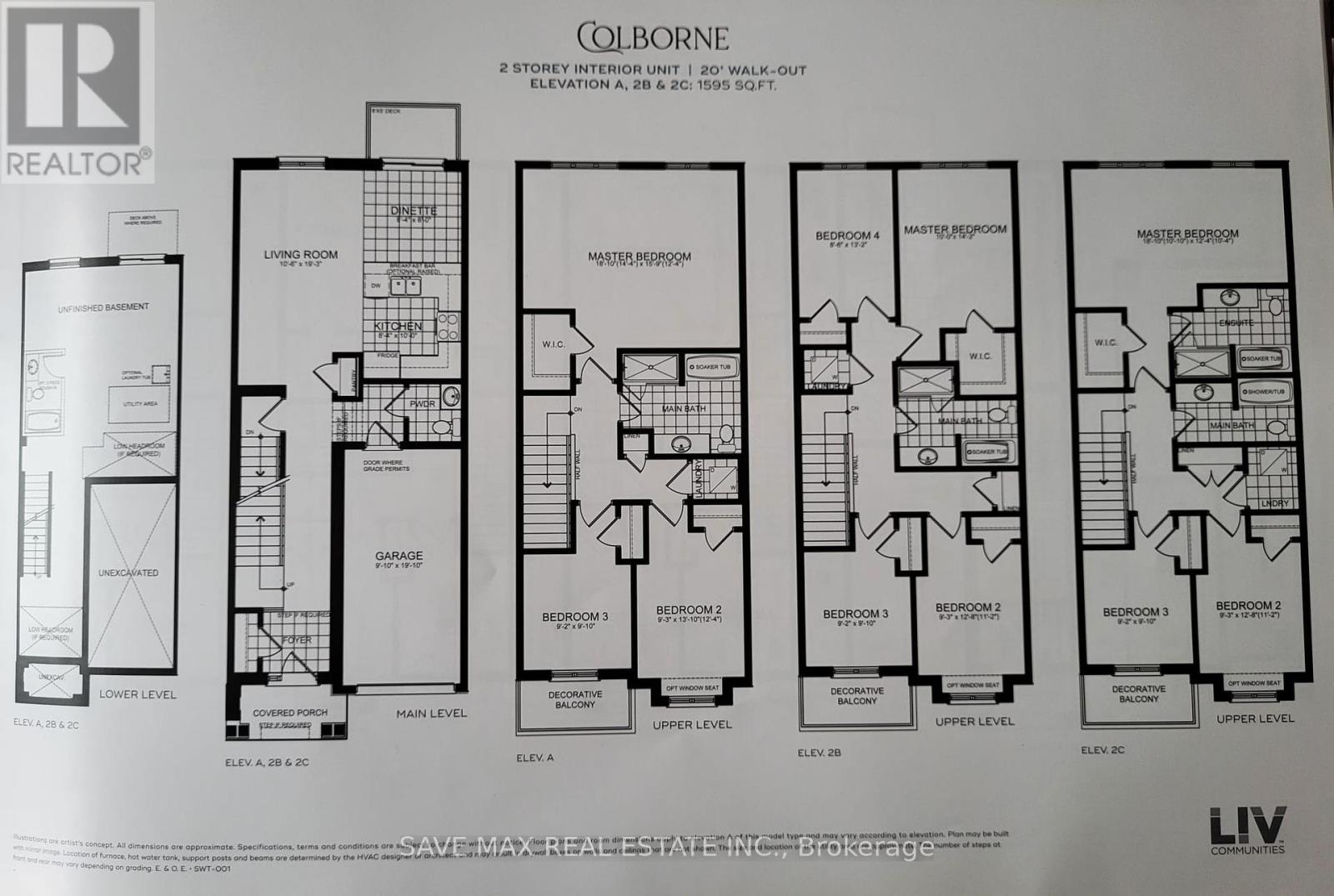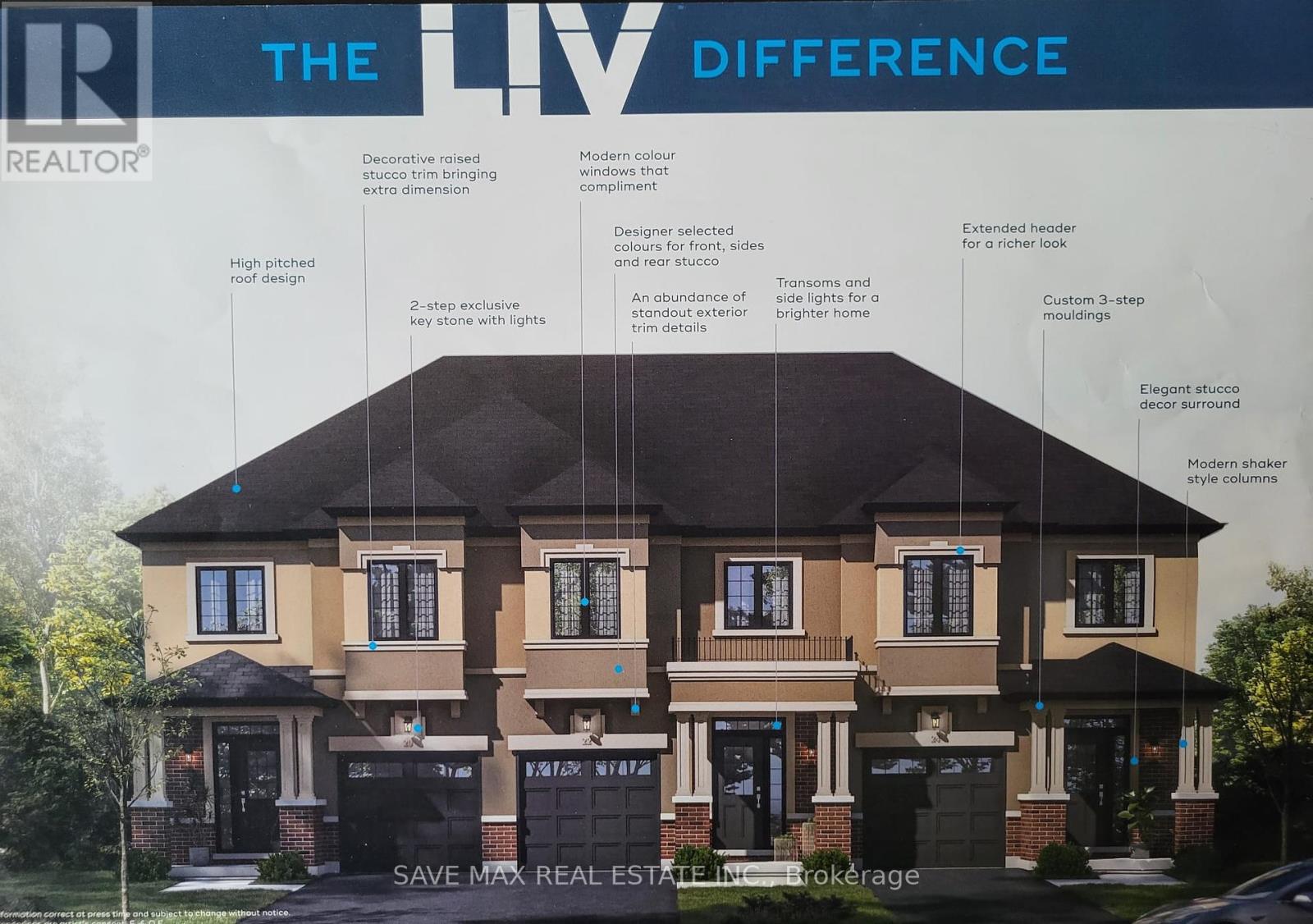47 - 620 Colborne Street W Brantford, Ontario N3T 5L5
$849,000Maintenance, Parcel of Tied Land
$120 Monthly
Maintenance, Parcel of Tied Land
$120 MonthlyStunning 2-storey townhouse with tons of upgrades! The prestigious location offers a plethora of amenities and is close to Grand River and Highway 403. The premium elevation features a stunning brick and stucco front exterior with modern design and high-quality luxurious finishes. This Colborne Model offers a 1595 sq. foot, Elevation 2C floorplan with 3 bedrooms, 2.5 washrooms, 9 ft. ceilings on main floor, and a premium elevation with walk out basement. Includes 5 Piece Appliance Package. Separate Driveway & Grading Premium for Walk-out Basement CLOSING October 8, 2024. This is an assignment sale. **** EXTRAS **** $$ UPGRADES : $25,040 worth of upgrades. (id:41954)
Property Details
| MLS® Number | X8260566 |
| Property Type | Single Family |
| Parking Space Total | 2 |
Building
| Bathroom Total | 3 |
| Bedrooms Above Ground | 3 |
| Bedrooms Total | 3 |
| Appliances | Dishwasher, Dryer, Refrigerator, Stove, Washer |
| Basement Development | Unfinished |
| Basement Type | Full (unfinished) |
| Construction Style Attachment | Attached |
| Cooling Type | Central Air Conditioning |
| Exterior Finish | Brick, Stucco |
| Foundation Type | Concrete, Brick, Block |
| Heating Fuel | Natural Gas |
| Heating Type | Forced Air |
| Stories Total | 2 |
| Type | Row / Townhouse |
| Utility Water | Municipal Water |
Parking
| Attached Garage |
Land
| Acreage | No |
| Sewer | Sanitary Sewer |
| Size Irregular | 20 X 85 Ft |
| Size Total Text | 20 X 85 Ft |
Rooms
| Level | Type | Length | Width | Dimensions |
|---|---|---|---|---|
| Second Level | Primary Bedroom | 1.76 m | 1.21 m | 1.76 m x 1.21 m |
| Second Level | Bedroom 2 | 0.96 m | 0.85 m | 0.96 m x 0.85 m |
| Second Level | Bedroom 3 | 0.86 m | 1.06 m | 0.86 m x 1.06 m |
| Main Level | Dining Room | 1.56 m | 0.8 m | 1.56 m x 0.8 m |
| Main Level | Kitchen | 1.1 m | 0.76 m | 1.1 m x 0.76 m |
| Main Level | Living Room | 1.43 m | 1 m | 1.43 m x 1 m |
https://www.realtor.ca/real-estate/26786413/47-620-colborne-street-w-brantford
Interested?
Contact us for more information





