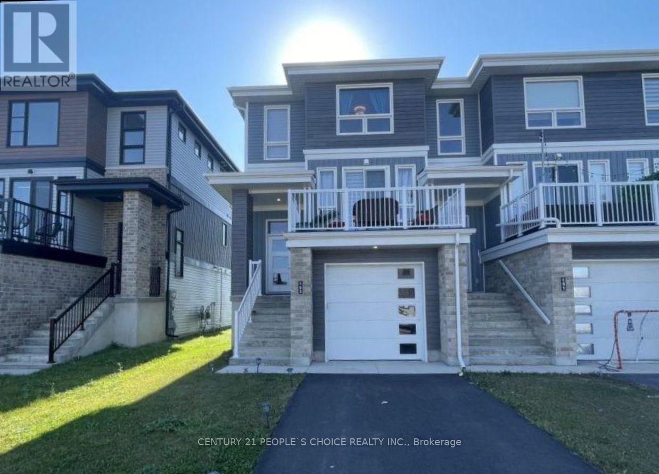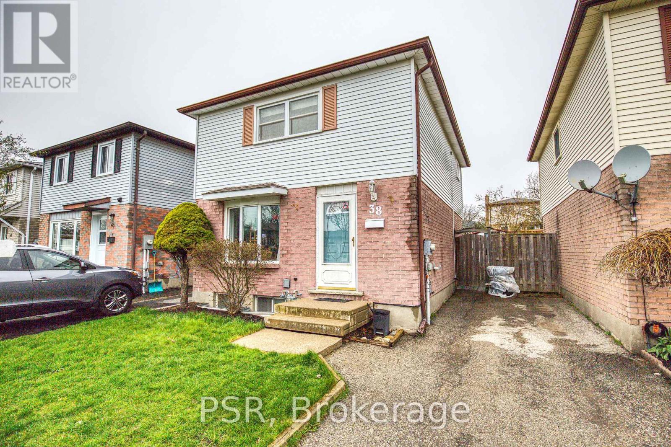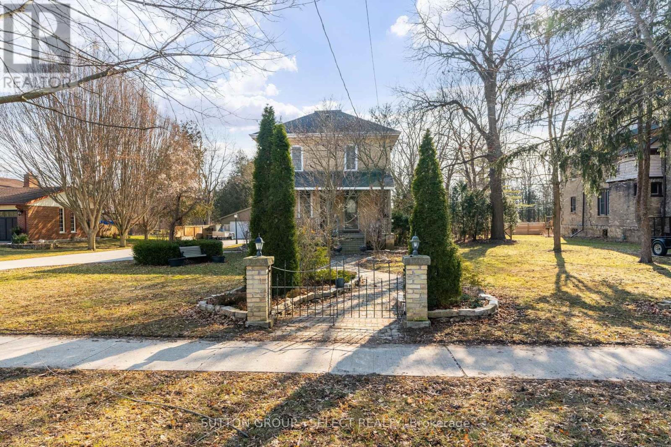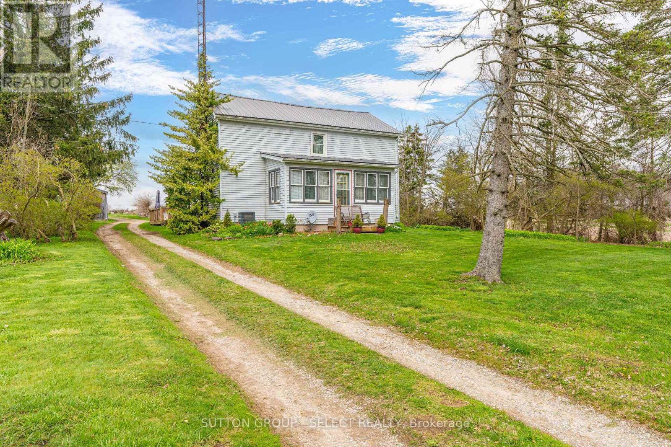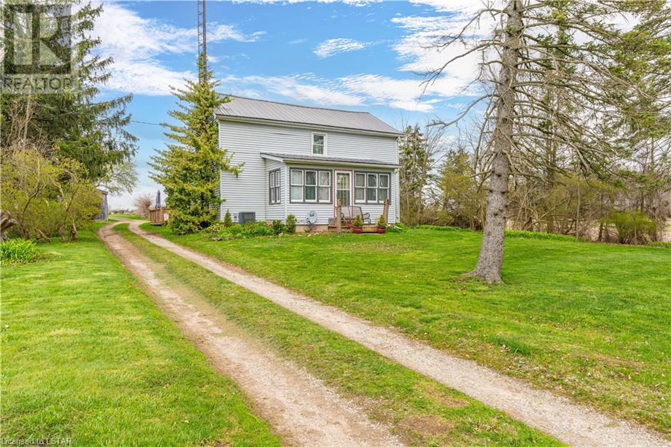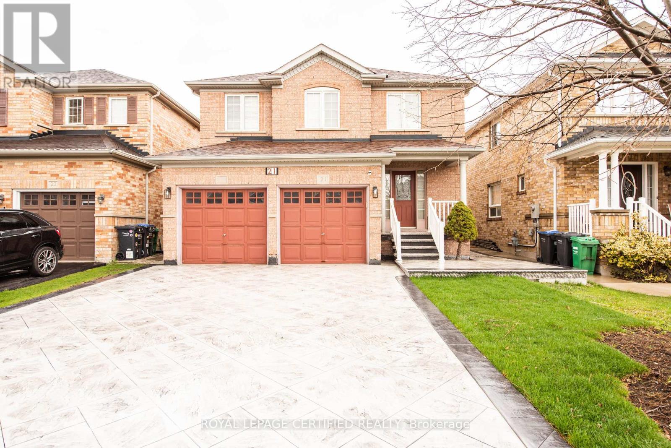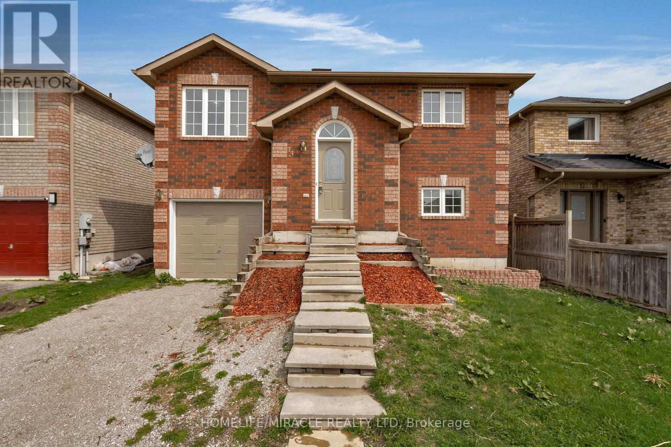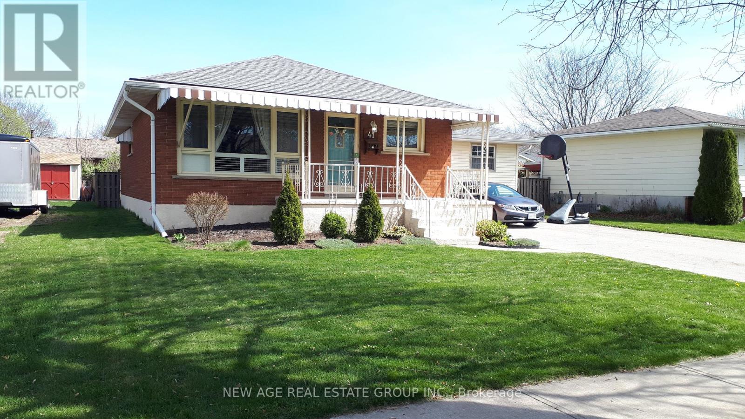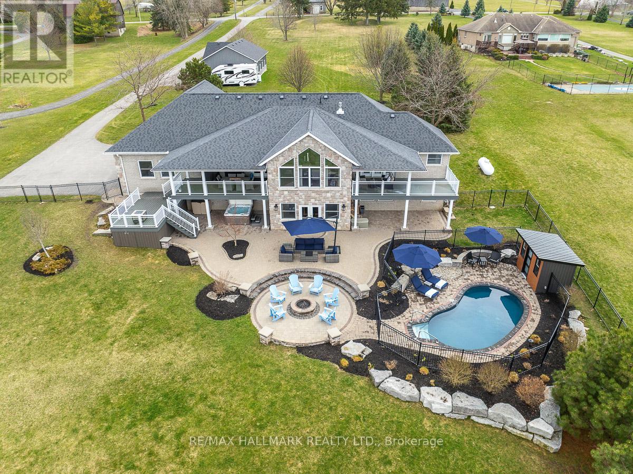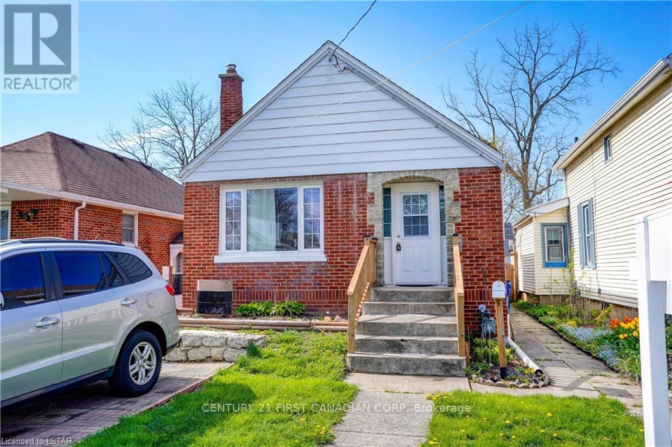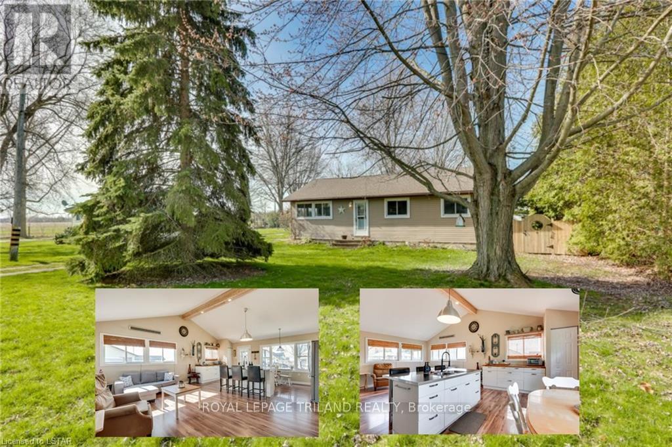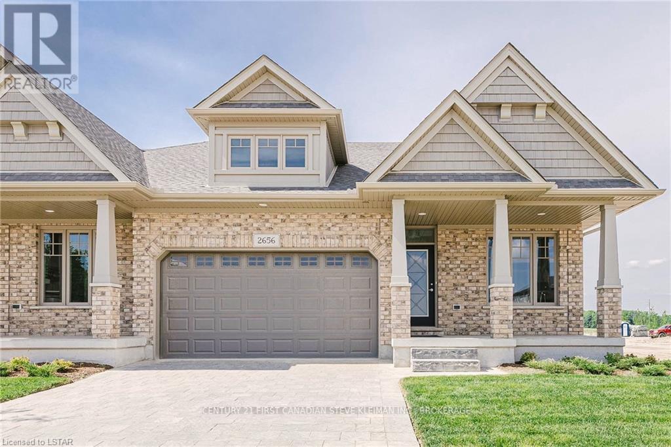153 Superior Dr
Loyalist, Ontario
Affordable, Bright & Spacious New Built End Townhouse (2021) just as big as a semi-detach. 3 Beds And 2.5 Baths with a Bonus Finished basement with 4th bed and 3 pc bath and walk out doors (w/key entry) to the backyard for possible nanny suite. Main Floor Level Offers Open Concept Liv Rm, 9"" Ceiling On Main Floor; Laminate flooring with Eat-In Kitchen/Quartz Counter Top/ Stainless Steel appliances and sliding door walk out for morning coffee on your beautiful deck or entertain with a dinner BBQ. Primary bedroom With En-Suite, Lots Of Storage. TARION new home warranty is still in effect. Direct entry into the home from the garage for convenience with the family and electric garage door opener. Enjoy Amherstview Golf Club, Rec Centre minutes away and the Lakefront with restaurants and cafes. Quick drive to Kingston & Queens University. Commute to Ottawa or Toronto via major highways and/or VIA Rail. Buy with as low as 5% down payment. **** EXTRAS **** S/S: Fridge, Stove, Dishwasher, Washer And Dryer, Range Hood, Electric garage door opener with keypad. (id:41954)
38 Meadow Woods Cres
Kitchener, Ontario
Nestled In The Desirable, Family Friendly Neighborhood Of Forest Heights, Kitchener, This Charming Home Offers A Blend Of Comfort And Convenience. With Three Good-Sized Bedrooms And Two Full Bathrooms, There's Ample Space For Everyone. Carpet Free Main Floor Ensures Ease Of Maintenance. Large Kitchen With Plenty Of Counterspace And Cupboards. The Finished Rec Room Offers Additional Living Or Entertaining Space. Step Outside To The Large Fully Fenced Backyard With A Shed For Your Convenience. New Roof (2023) And Newer Furnace And AC (2018). Located Near Parks, Schools, Shopping Centres, And The Expressway, Don't Miss Your Chance To Own This Beautiful Home In One Of Kitchener's Most Sought-After Neighborhoods. Schedule A Viewing Today! (id:41954)
291 Hastings St
North Middlesex, Ontario
Cozy Victorian charmer lovingly maintained with numerous improvements over the years. This lovely yellow brick 2 storey 3 bedrm 2.5 bathrm home with oversized 2 car garage sits on a spacious 0.676 ac lot backing onto a conservation trail. Entering by the side door, the mud room welcomes you with heated porcelain tile flooring. Beyond you will find a cheerful family room with wood stove and access to the 2-tiered deck through the oversized patio slider. The farmhouse kitchen includes a hand crafted custom butcher block island, pot hangers, gas stove with convection, fridge, dishwasher and pot lights. The large dining room off the kitchen offers original refinished pine floors, high ceilings and is open to the parlor with cozy gas fireplace and refinished pine floors. The powder room with laundry completes the main floor. Upstairs, the primary bedrm suite features a sizable bedroom with gas fireplace, access to 2nd storey deck, 4 pc ensuite with marbel floor, 2 closets, one being a walk in, and a study/sitting room complete with a Murphy Bed. The 2nd bedrm is impressive offering an oversized dressing room while the 3rd bedrm has heated flooring. A 4 pc bathrm conveniently finishes the 2nd floor. Original tall baseboards and trim and crown molding throughout main and 2nd floors. The immaculate basement is unfinished but has been spray foam insulated and is ready for your finishing touches. Outside has stunning curb appeal with perennials galore, a fully fenced back yard with garden shed, gazebo with wood burning fireplace, 2 pergolas and 2-tired deck providing ample space to entertain, explore and relax. Parking for 6+ vehicles in the expansive concrete driveway and an oversized 2 car garage/workshop. Parkhill offers small town living surrounded by many amenities, activities and adventures and is only 35 min to London, 25 min to Strathroy and 15 min to Grand Bend. Updates include but are not limited to AC 2021, Furnace 2014, Roof 2007/2018, Windows 2018, Hydro 1996. (id:41954)
7360 Longwoods Rd
Strathroy-Caradoc, Ontario
Lovely country property on 1.43 ac with a 4 bedroom 1.5 bathroom 2 storey 2400 square foot house with bonus loft. Offering a main floor bedroom with original wood flooring, a charming updated eat in kitchen with farmhouse sink and beautiful granite counters, a parlour, a family room with patio doors to the deck and access storage room, laundry and basement. Completing the main floor is a 4 piece bathroom and covered front and side porches. On the second floor you'll find the primary bedroom with 2 piece cheater ensuite, 2 other bedrooms, both with original wood floors and a bonus loft area which could be anything you want it to be. Outside is a thoughtfully planned back yard with a fenced in area for your children or pets, an above ground pool and a soft hot tub (both in 2022). There is a pasture area with a shelter and shed both with hydro. Perennial gardens can be found around the property and there is room to plant veggie gardens as well. Conveniently located near London, St Thomas, Strathroy and close to the 402 for easy commuting. Updates include restored (by previous owner) original wood flooring under laminate, vinyl and carpet flooring, steel roof 2019, ac 2019, pasture fencing and shelter 2020, shed with electric panel 2021, new/rebuilt decks, new chain link fencing 2021. (id:41954)
7360 Longwoods Road
Melbourne, Ontario
Lovely country property on 1.43 ac with a 4 bedroom 1.5 bathroom 2 storey house with bonus loft. Offering a main floor bedroom with original wood flooring, a charming updated eat in kitchen with farmhouse sink and beautiful granite counters, a parlour, a family room with patio doors to the deck and access to, laundry and basement. Completing the main floor is a 4 piece bathroom and covered front and side porches. On the second floor you’ll find the primary bedroom with 2 piece cheater ensuite, 2 other bedrooms, both with original wood floors and a bonus loft area which could be anything you want it to be. Outside is a thoughtfully planned back yard with a fenced in area for your children or pets, an above ground pool and a soft hot tub (both in 2022). There is a pasture area with a shelter and shed with hydro. Perennial gardens can be found around the property and there is room to plant veggie gardens as well. Conveniently located near London, St Thomas, Strathroy and close to the 402 for easy commuting. Updates include restored (by previous owner) original wood flooring under laminate, vinyl and carpet flooring, steel roof 2019, ac 2019, pasture fencing and shelter 2020, shed with electric panel 2021, new/rebuilt decks, new chain link fencing 2021. (id:41954)
21 Silver Egret Rd
Brampton, Ontario
Beautiful Detached Home 3+ 1 Bedrooms + Loft + 4 Washrooms with Finished Basement (Rec Room, 1 Bedroom, Kitchen, 3Pc bath, New egress windows) & Separate Entrance from Garage to Basement; Hardwood Floors in Liv./ Dining, Upper Hallway, Loft; Beautifully Eat in Kitchen with Stainless Steel Appliances, Ceramic Backsplashes and Breakfast area Leads to BackYard; Master Bedroom Has 5 Pc Washroom and His/ Her closets; Main Floor Laundry and Access to Power Garage; Freshly Painted. New driveway & concrete in the backyard, New shed in backyard (id:41954)
14 Harrogate Crt
Barrie, Ontario
Not to Miss Opportunity For First time Home Buyer or Investor. Near Georgian college , RV Hospital and HWY 400 nearby. Recently Done flooring on Main Floor, Fresh Painting. Skylight on main floor keeps floor Bright. just installed Pot light. Garage Door entry inside house. Huge Lot has lot of potential to make garden shed or second suit , check out with municipality. lower Level walk out basement Thru Living Room. **** EXTRAS **** Large Lot Size. Great News, Hot water tank Not Rental. (id:41954)
41 Linden Ave
Brantford, Ontario
Well maintained home, convenient location on bus route, close to highway. Solar tubes in kitchen and main floor bathroom, providing natural light. Pet-free and smoke-free. Hardwood in main floor bedrooms, ceramic tile in main floor kitchen and hallway, laminate flooring in main floor living/dining room and bathroom. Broadloom in basement family room and bedroom, ceramic tile in basement bathroom. Gas heater in basement family room. Large garden in backyard, ready for planting. Attached garage with access to house. Workshop accessed from interior of garage. Attic in workshop. No warranties on central vac, as never used by homeowner. Sump pump roughed-in. (id:41954)
2360 County Rd 3
Prince Edward County, Ontario
Welcome to this waterfront paradise that has everything your family is looking for, ensuring you have the best quality of life within reach! The home itself is a custom-built bungalow (2008), with 3 well-appointed bedrooms & 3 bathrooms, ideally situated on extensively, professionally landscaped 4.041 Acres! Offering an elevated lifestyle in every regard the property features a heated saltwater pool with a pool shed, a secluded and sheltered hot tub for all-season use, a fenced yard as well as an invisible fence, 2 heated garages (5 car parking), and private access to the Bay of Quinte in sought-after Prince Edward County. The homes open-concept main living area allows you to step into the spacious foyer and immediately catch views of the waterfront oasis! Living, Dining and Kitchen flow effortlessly with engineered Gaylord hardwood floors, 13' vaulted ceilings, and expansive windows providing picturesque views and allowing natural light to flow in and there is also a walk-out to the 2 tiered deck, descending to the patio area. The gourmet kitchen boasts granite countertops, updated white contemporary cabinetry, as well as premium stainless steel appliances. Convenient main floor laundry is just off the kitchen with access to the attached 2-car garage! The primary suite offers a private retreat with a walk-out spacious balcony w/NW exposure, perfect for sunset views! The primary also features a large walk-in closet with custom storage design, a luxurious 5-pc ensuite bath - complete with his & her sinks, a soaker tub, a separate glass shower & in-floor heating. 2 well-sized, main level bedrooms have a 4-pc bath as well! The finished basement with walk-out to the patio with a stone fire pit. The basement provides an additional 2235.39 sq ft (Ext Area) of living and entertaining space, currently serving as a gym, office, rec room, dining area and a 3-pc bathroom. This estate lives up to the promise of privacy, luxury, & scenic beauty, making it a perfect family home. **** EXTRAS **** 10- 15 min to either Belleville or Trenton. Additional features include a Generac generator, security cameras, and energy-efficient windows. (id:41954)
33 Wilson Ave
Chatham-Kent, Ontario
Location, location! Situated near the lively heart of downtown Chatham. Ursuline College, The Chatham Health Alliance, various restaurants, school, parks, and numerous other attractions are all within walking distance. Step into this charming and inviting bungalow! Completely renovated from top to bottom, and modernized into a seamless flow of an open-concept layout. The main floor boasts two bedrooms, a 4-piece bathroom, a spacious living and dining area, and an updated white kitchen with a middle island. The walkout basement has also been thoughtfully remodeled, featuring an additional two bedrooms and a convenient two-piece bathroom. With superior insulation in the walls and floors, rest assured of cozy evenings in the warmth of the basement, during the cold nights. This property presents a fantastic opportunity for both families and investors. Utilize the main floor for your own living space while renting out the basement to offset mortgage costs, or transform it into an in-law suite or extra living area for your children. Plus, the extended driveway now offers a third parking spot for added convenience. oh, and be sure to check out the spacious backyard! It's perfect for entertaining and for kids to have fun playing. Book your showing now! (id:41954)
8443 Keith St
Lambton Shores, Ontario
Short Walk to BEACH | Golf Cart Friendly Path to Sandy Beach. This fully upgraded modern bungalow features 13ft soaring vaulted ceilings and has been tastefully renovated with new stainless appliances, new furniture (new beds, couches etc.), brand new $10k combi outdoor heat & central air unit, newer roof, new electrical panel (2024), Spray foam winterized and more! It also features a large expansive deck with covered pergola outside for entertaining on warm summer nights by the camp fire. Additionally, there is a spacious bunky/man-shed with hydro. This property makes for a perfect place to call home, cottage, or as a turnkey airbnb/furnished rental! (id:41954)
#32 -2650 Buroak Dr
London, Ontario
Welcome to FOX COURT PHASE FOUR, a community of new builds by AUBURN HOMES. The open concept and popular Sterling END UNIT floor plan offers 1399 sq ft of quality finishes and features an entertainer's/chef's kitchen with large breakfast bar island overlooking great room and dining room that boasts vaulted ceiling and linear gas fireplace. Choose gas or electric cooktop (included) Primary bedroom includes large walk-in closet, 3 pc ensuite bathroom featuring tiled shower with marble base. 2nd bedroom or den with large closets. Convenience of main floor laundry, additional 4-piece bathroom, and double car garage complete the main level. Quartz countertops in kitchen and all bathrooms. Lovely covered front porch. Plus you will be able to enjoy your own private deck off the dining room. Never water, cut the grass or shovel snow again! Easy living with an extra sense of community. Photos seen on MLS are of our model home and have upgrades are not included. Phase four needs a minimum of 6 month occupancy. (id:41954)






