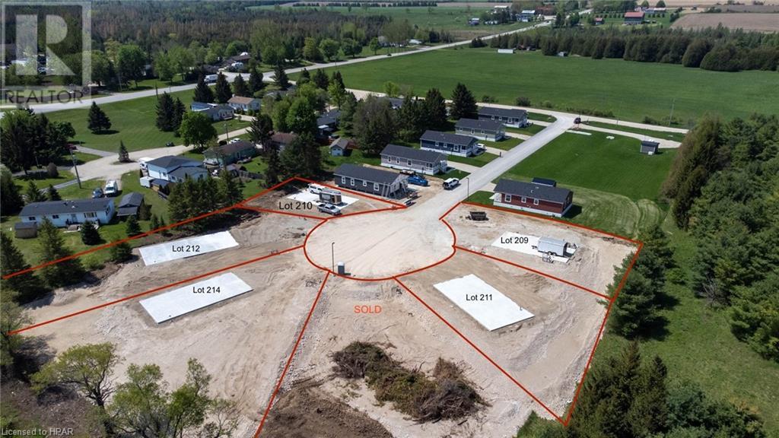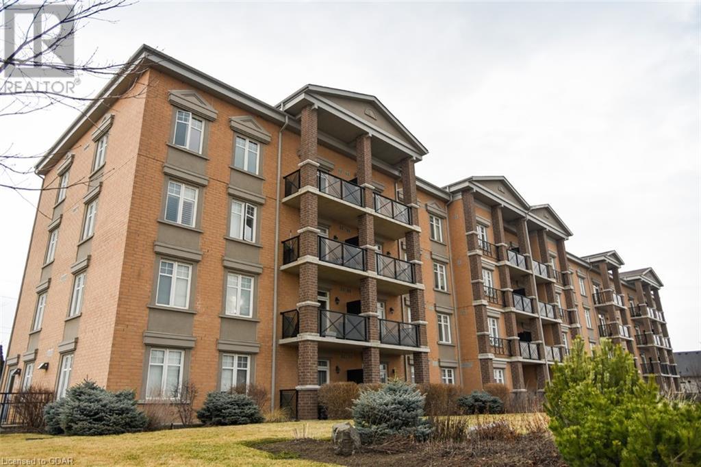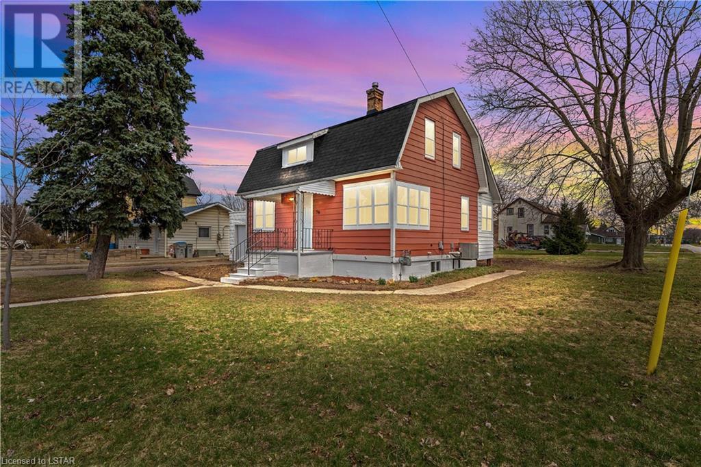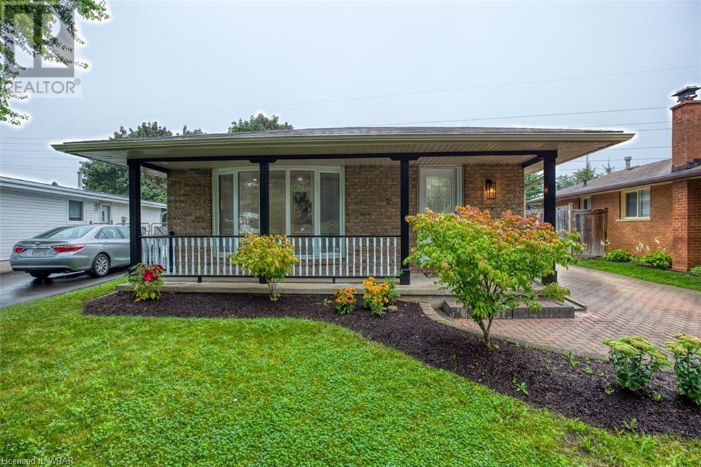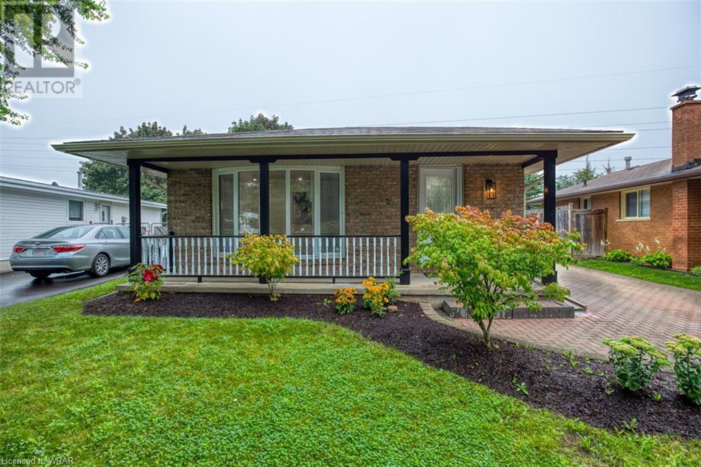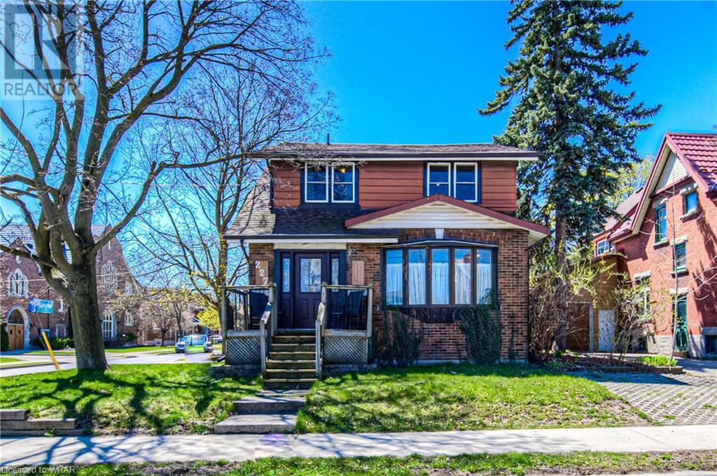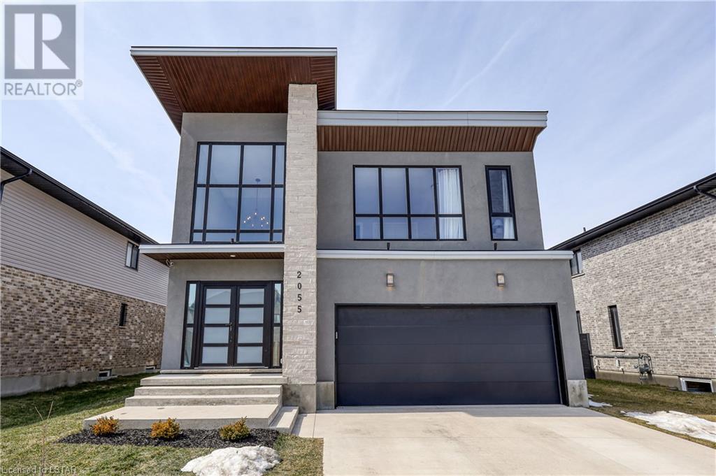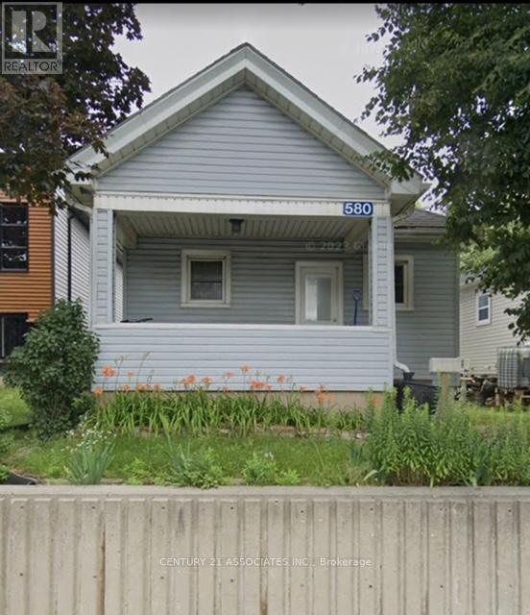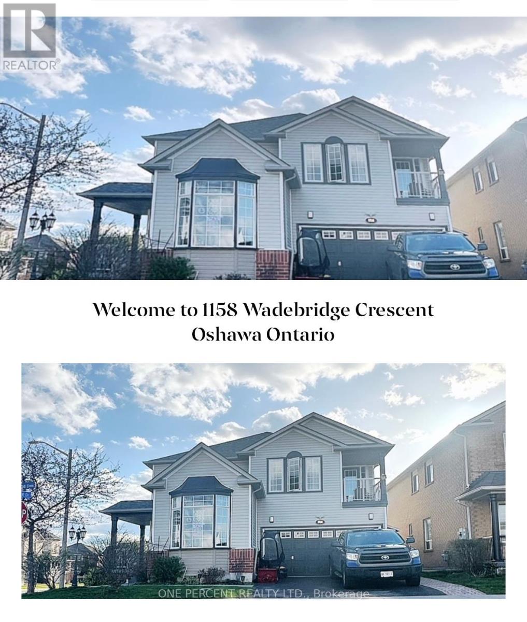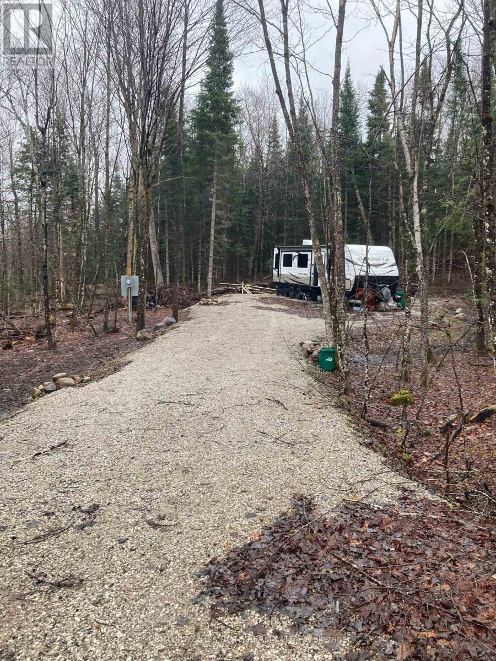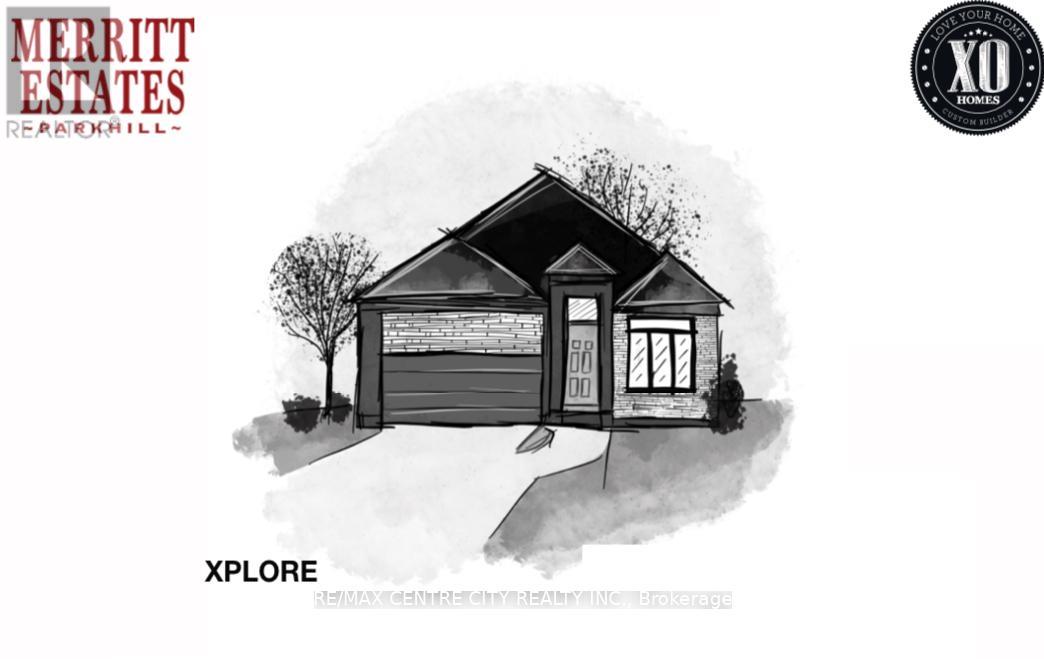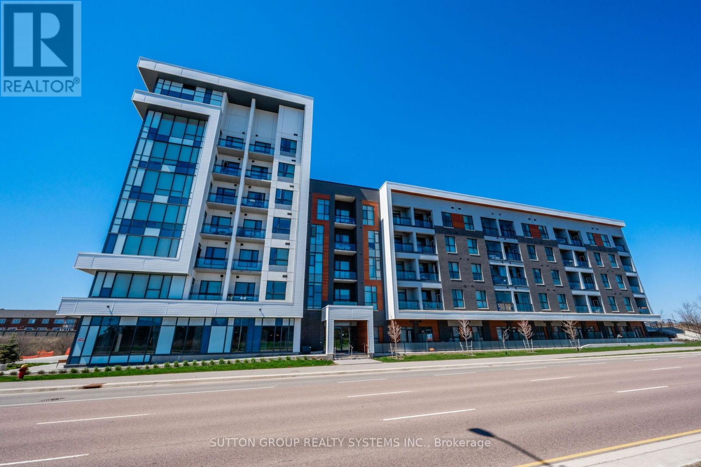209 Spruce Drive
West Grey, Ontario
Welcome to the Remi Lake modular home located on lot 209 in White Tail Modular Home Park. This beautiful home sits on a great lot backing on the stunning countryside and a forest filled with wildlife. The large open concept design features a gourmet style kitchen with island and stainless steel appliances. The master suite offers an oversized walk in closet and ensuite. There is also a second bedroom, bathroom and laundry room. Perfect for retiring or first time home owners. This home comes with a 30 year land lease and a 2 to 5 year builder warranty. Landscaping and a paved drive are included in the price. Buyer can build a single car garage and/or tool shed at their expense. (id:41954)
2 Colonial Drive Unit# 209
Guelph, Ontario
Location is the key to this beautifully maintained 2 bedroom, 2 bathroom condo. Kitchen has plenty of counter space, lots of cupboards as well as a breakfast bar. Includes fridge, stove, washer, dryer and a newer dishwasher. The living/dining room area has updated flooring and a sliding door that leads to a spacious balcony with plenty of room to relax and enjoy the fresh air. The primary bedroom has an ensuite with full walk in shower and a nice size closet. The second bedroom can be used for just that or a guest bedroom or an office. There is a main 4 piece bathroom with soaker tub. The laundry area is in the unit and is spacious and has a bit of storage room. There are 2 OWNED parking spaces, one underground and one above ground which is a definite bonus. Close to all amenities, shopping, schools, walking trails and highways. Don't miss out on this one. (id:41954)
59 Main St S
Forest, Ontario
Step into this tastefully renovated 1.5-storey home, nestled on a prime corner lot. Recently having undergone an interior update along with new windows (2024), furnace (2024), and A/C (2024), this residence exudes charm and functionality. Inside you'll find 3 cozy bedrooms, as well as 1.5 bathrooms. A bright living area beckons for relaxation or vibrant gatherings. This home offers the ideal canvas for creating lasting memories. Outside, a spacious backyard awaits, offering endless possibilities for outdoor activities and leisurely afternoons. Conveniently located within walking distance to schools, parks, shopping, and dining options, this home seamlessly combines comfort and accessibility. Whether it's a quick trip to the grocery store or a leisurely stroll in the park, everything you need is just moments away. Book your showing today! (id:41954)
182 Selkirk Drive
Kitchener, Ontario
Fully renovated top to bottom 3 Bedrooms up and 3 Bedrooms down. Single Family home with legal basement apartment and fully duplexed! Located close to the 401, shopping and schools this home is perfect for the first time buyer who can utilize the basement rental income or ideal for an investor looking for a cashflow producing property. The upper level features open concept kitchen/dining and living room with in-suite laundry and three bedrooms and one bath. The lower level features three bedrooms, one bath, in-suite laundry and open concept kitchen/living room. The home is very bright with lots of light coming in from the windows upstairs and newly added windows in the lower level. The yard backs onto a trail which is perfect for evening walks with direct access through the back gate. There is a very large driveway which can accommodate four vehicles!! The shed in the backyard is great for storage. This is a must see!! (id:41954)
182 Selkirk Drive
Kitchener, Ontario
Fully renovated top to bottom 3 Bedrooms up and 3 Bedrooms down. Single Family home with legal basement apartment and fully duplexed! Located close to the 401, shopping and schools this home is perfect for the first time buyer who can utilize the basement rental income or ideal for an investor looking for a cashflow producing property. The upper level features open concept kitchen/dining and living room with in-suite laundry and three bedrooms and one bath. The lower level features three bedrooms, one bath, in-suite laundry and open concept kitchen/living room. The home is very bright with lots of light coming in from the windows upstairs and newly added windows in the lower level. The yard backs onto a trail which is perfect for evening walks with direct access through the back gate. There is a very large driveway which can accommodate four vehicles!! The shed in the backyard is great for storage. This is a must see!! (id:41954)
227 Weber Street E
Kitchener, Ontario
This charming brick home is close to everything you love in the downtown area! Well kept and nicely updated. Large dining room & living room with gas fireplace. Sliders from dining to private deck. Four parking spaces on the quieter side street! 3 good sized beds and 4 pc bath up as well as an attic area for extra storage. Downstairs has a newer 3pc. bath, kitchenette and Rec Rm/ bedroom, great space for a teenager. Home shows well! Call your agent for a viewing! Wiring has been updated, softener 2023, newer roof, some windows and furnace. (id:41954)
2055 Ironwood Road
London, Ontario
Welcome to this luxurious Millstone 2 storey home built in 2017 situated in Wickerson Woods with a number of stunning upgrades. Offering 5 bedrooms in total and over 4000 sq ft of living space. A modern elevation with floor-to-ceiling windows right across from the Boler Mountain Ski hill. Enter the grand entryway through double doors into this open-concept living space. The kitchen offers built-in Fisher Paykel appliances, gas cooktop, double drawer dishwasher, Quartz countertops and ample custom cabinetry. The main floor has two large dining spaces, hardwood flooring, built-in theatre speakers, and a living room entertainment wall that has an electric water vapor fireplace. Be amazed when you walk upstairs featuring 4 bedrooms including a spacious master ensuite with an oversized glass shower and a freestanding spa tub (3.5 baths total). This primary suite has two closets including a walk-in closet with extensive cabinetry. The front bedroom has great ski hill views and could serve as a second primary bedroom. In the basement, you will find a fifth bedroom and another full bath, as well as a very large family room with plenty of windows. The yard has a wooden deck and a concrete pad for entertaining. Located in Byron Somerset school district with plenty of amenities at your doorstep. (id:41954)
580 Highbury Ave N
London, Ontario
Attention: Investors and first time buyers. Currently rental home with earning potential up to $4,800.00 Owner can live in the main floor and rent out to the basement. Currently rented to two student couples. Current renters can be assumed or vacant possessions possible. This 1 floor home features an open concept kitchen with updated cabinetry, Dining Room and Living Room space with 3 bedrooms and a full bathroom. Maintainable yard with access to parking at the back of the house. Driveway is on Beattie Ave which means the parking is much more accessible and easier to access. Lots of charm and character. Quick access to downtown, the 401, Fanshawe College, London transit, make this location very appealing. (id:41954)
1158 Wadebridge Cres
Oshawa, Ontario
Welcome to this beautiful 4 Bedroom 2-Storey Home In The Highly Sought After Neighbourhood Of Eastdale. Very Spacious Rooms, Laundry Rm Upstairs For Convenience, 5Piece Ensuite on Mstr Bdrm With Walk In Closet, Family Room on the mainfloor With Gas Fireplace, and a Den for entertaining or a place to relax. Spacious Dinning Area with tons of Natural lights, Bright Eat in Kitchen with Quartz Island and counter top, Access to Balcony on the 4th Bdrm. Double Garage with direct access from home, No Carpet on this house. Unfinished Basement Provides Tons Of Extra Storage. And many More! Don't miss the virtual tour. **** EXTRAS **** Some Furnitures Negotiable. Steps From Great Parks, Minutes to Walking And Biking Trails! Steps from a school bus route. Convenient Access To The 401 And Transit. Plenty Of Shopping, Dining, And Other Amenities just down the street. (id:41954)
66 Lake Haven Dr
Kearney, Ontario
Lovely rural treed lot close to Loon Lake Dam and Grass Lake public access. Until you are ready to build your home enjoy the newer barely used trailer on the property it's included and ready for you to enjoy your weekend getaway. Enjoy outdoor life and rural living. Private setting in a community environment. Lake Haven Drive is a hard surfaced dead end road. Hydro is on the property and solid limestone driveway is in for access. Property is on the OFSC trails, Kearney and Algonquin Park are close by. Taxes are Interim. **** EXTRAS **** includes the 2021 Starcraft 27 RLI Autum Ridge trailer Sleeps 6 with 2 bump outs. Full kitchen with island and full bath. currently no water hook up. (id:41954)
206 Merritt Crt
North Middlesex, Ontario
Welcome to Merritt Estates in Parkhill, where luxury living meets impeccable craftsmanship. Prepare to be captivated by the stunning XPLORE floor plan, meticulously crafted by XO Homes. This to-be-built 1703 sq ft bungalow on 206 Merritt Crt (Lot 19) promises to exceed your expectations with its high-end finishes and meticulous attention to detail. The open-concept main floor boasts 9 ft ceilings, creating an airy and spacious ambiance. Entertain guests in style in the exquisite kitchen featuring quartz countertops, complemented by a cozy eat-in breakfast area with a sliding patio door proving backyard access. The great room and separate dining area offer versatile spaces for both relaxation and gatherings. Discover comfort and convenience with two generously-sized bedrooms on the main level, each accompanied by its own ensuite. The primary bedroom further indulges with a large walk-in closet, while a powder room off the inviting foyer ensures convenience for guests. Unleash your creativity in the unfinished basement, which will have a rough in for a third full bathroom. With ample space, envision the possibility of adding two additional bedrooms, a sprawling recreation room, or even a granny suite to suit your lifestyle needs. Don't miss the opportunity to make 206 Merritt Court your new home, where luxury, comfort, and convenience harmoniously come together. At XO Homes, they understand that your dream home is unique to you. That's why they offer many other floor plans which can be built on their available lots in Parkhill, and all to-be-built models are fully customizable, including the unfinished basements included with all models. Contact us for more lot and model options, a full builder package is available upon request. SPRING PROMO OFFER NOW AVAILABLE, $35,000 CASH BACK ON CLOSING PLUS NUMBEROUS UPGRADES INCLUDED IN THE PURCHASE PRICE, TOTAL PROMOTION VALUED AT APPROX. $75,000. Contact us for more information today! (id:41954)
#610 -95 Dundas St W
Oakville, Ontario
PENTHOUSE MODERN LIVING w this stunning smart condo, where contemporary elegance meets cutting-edge technology. This 1-bedroom gem is designed to fulfill every tech enthusiast's dream.Granite countertops, smooth ceilings, sleek laminate flooring create a sophisticated ambiance, while SS appliances add a touch of luxury to the space.Relax and unwind on the rooftop terrace, or gaze out at the breathtaking Toronto skyline views from the comfort of your living room.Located in the heart of Oakville's vibrant community, this upgraded smart condo offers not just a home, but a lifestyle of convenience and connectivity.You're just steps away from major grocery stores, restaurants, banks, parks and more ensuring that everything you need is right at your finger tips. Embrace the perfect blend of style, comfort, modernity in this exquisite smart condo! **** EXTRAS **** 10 Foot Ceiling,Stainless Steel Appliances, Stacked Washer and Dryer, All Electrical Light Fixtures.Geothermal Technology ,Steel and Concrete. (id:41954)






