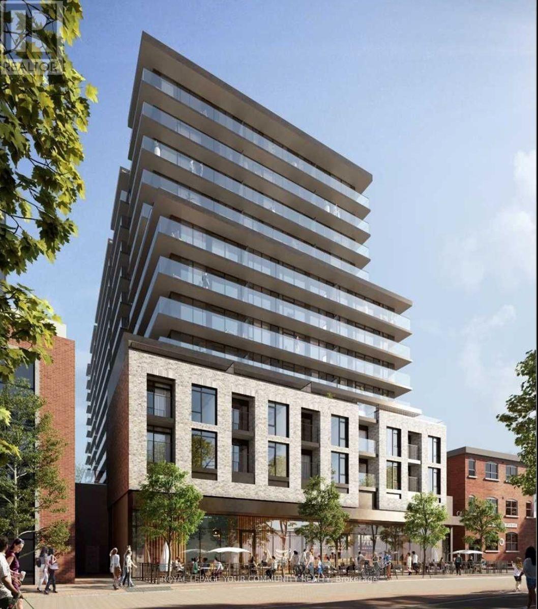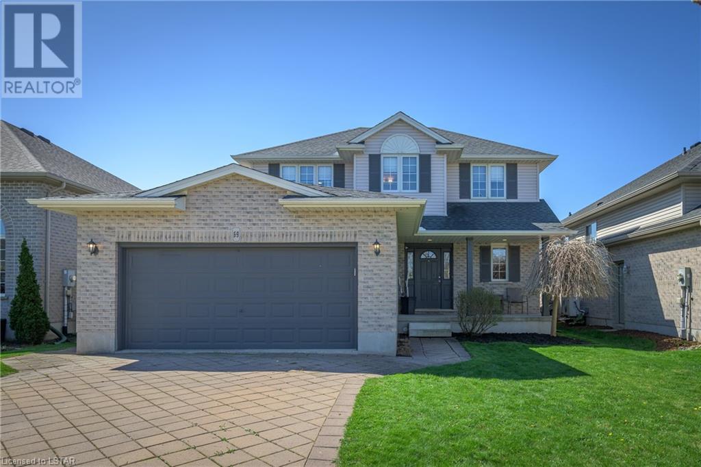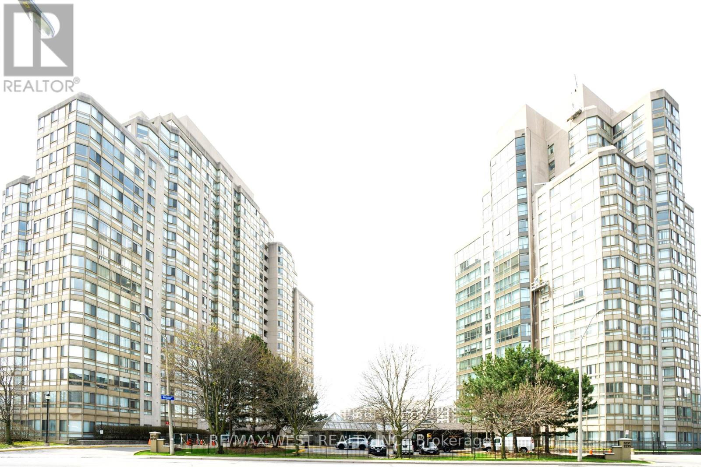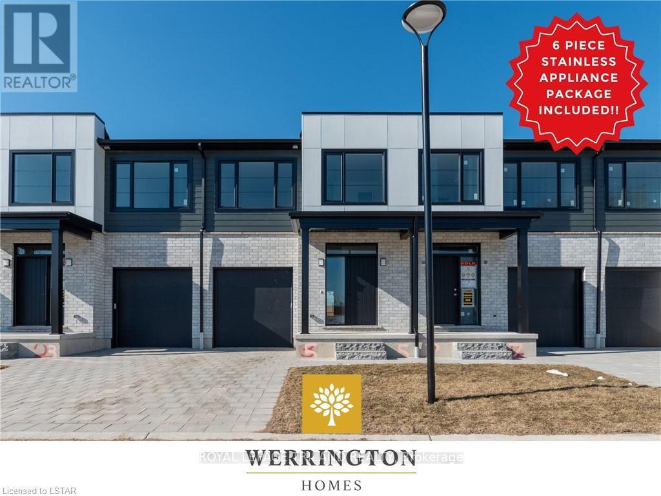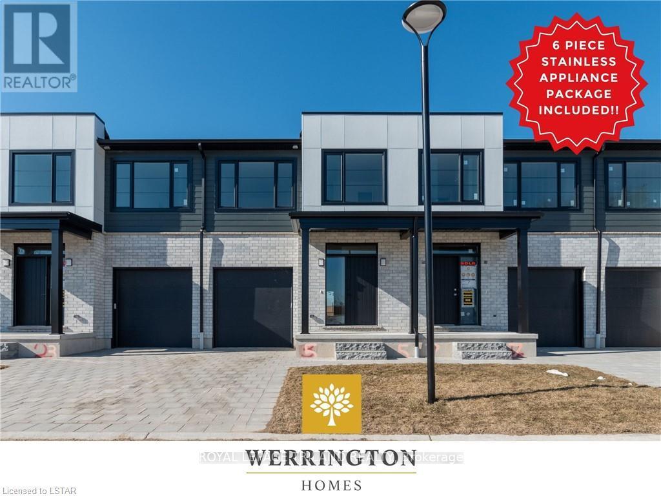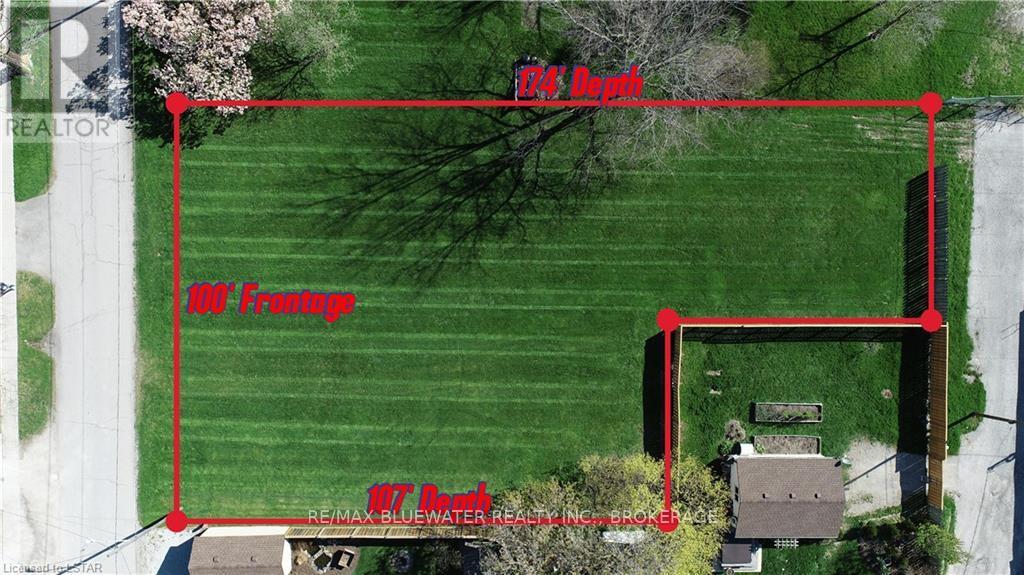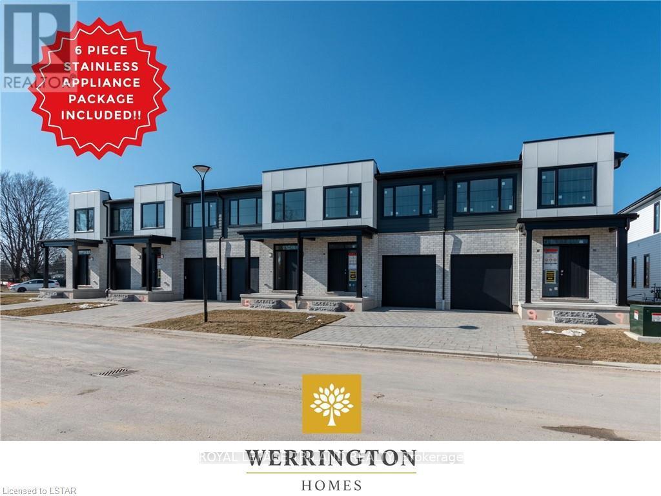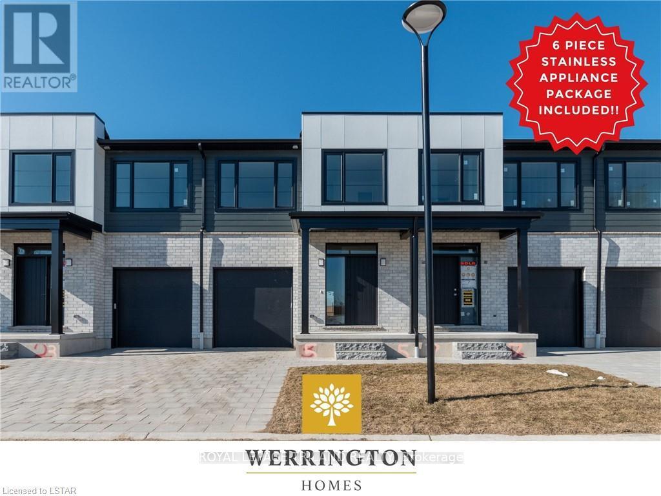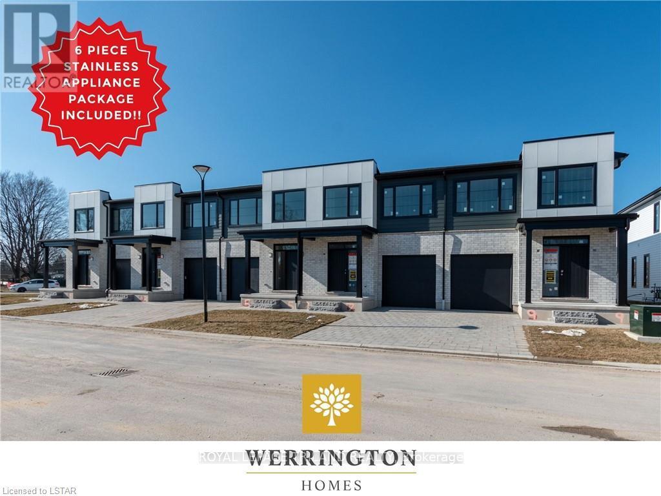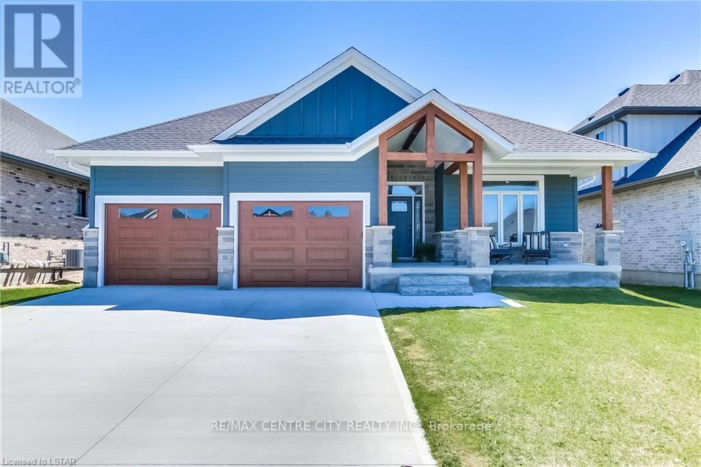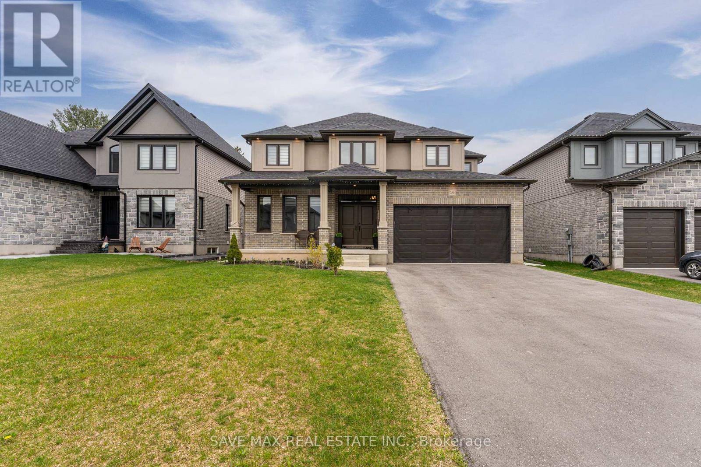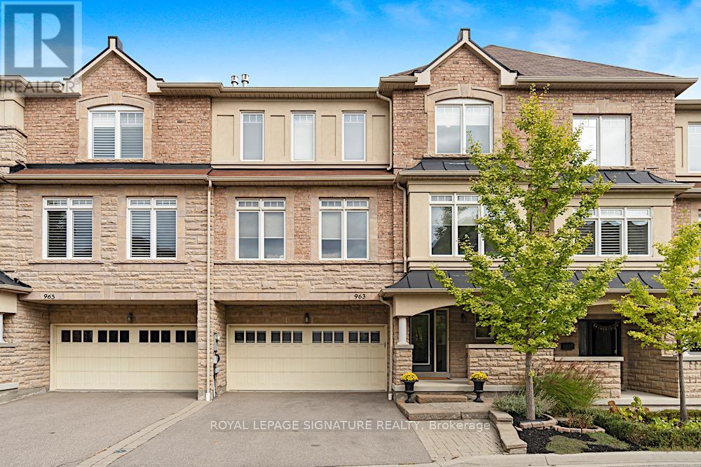#421 -1 Jarvis St
Hamilton, Ontario
Welcome to this Brand New unit at 1 Jarvis by EMBLEM Developments! Never lived in, be the first one to move in! Building offers Yoga room, fitness centre, lounge, Co-Work Space! Located in the heart of Hamilton, you'll enjoy easy access to McMaster University, easy access to Highway 403, QEW, shops, restaurants and more! Taxes & Condo Fees have yet to be assessed for this unit. **** EXTRAS **** This is NOT an assignment sale, taxes and maintenance to be assessed. (id:41954)
69 Shaw Boulevard
St. Thomas, Ontario
Welcome to 69 Shaw. Nestled in the sought-after Lynhurst neighbourhood, this charming two-story home offers a perfect blend of comfort and style. This home is ideally located within close proximity to St.Thomas, London, & Highway 401. Step into the inviting main floor featuring a luminous living room adorned with a cozy gas fireplace and gleaming floors. The spacious kitchen and dining area provide ample space for gatherings. Ascending to the second level, discover three generously sized bedrooms and two full bathrooms, offering convenience and privacy for the entire family. The newer finished basement adds versatility to the living space, perfect for recreation or relaxation. Step outside to a picturesque backyard retreat, complete with a heated salt water pool that is perfect for cooling off on hot summer days or entertaining guests. Experience the epitome of suburban living in this delightful home, where every detail exudes warmth and comfort. Don't miss the opportunity to make this your own slice of paradise in Lynhurst. Schedule your viewing today! (id:41954)
#805 -3231 Eglinton Ave E
Toronto, Ontario
Welcome To This Spectacular Luxury Unit At Guildwood Terrace. Located In One Of The Most Sought Out Areas In Scarborough Village. This Is One Of The Largest One Bedroom + Solarium Units In The Building. Spacious & Bright. Plenty Of Room For An Office Space If Your Working From Home. The Primary Suite Is One of The Largest I Have Seen With A Walk In Closet. Nice Large Laundry Room With Plenty of Storage Space. The City View Is Spectacular With Beautiful Sunsets To Enjoy. Minutes To GO Station, Transit, Schools, Shops, Rec Centre & More. Full Of Fabulous Amenities. You'll Never Have To Leave. Some Of The Amenities Include; 24 Hrs Concierge, Indoor Pool, Exercise Room, Party/Meeting Room, Squash Court, Outdoor Tennis Court. Sauna (Men & Women), Hot Tub & More - Location Location Location - This Is A Perfect Fit For Those Who Are Downsizing, Professionals or First Time Home Buyers. It doesn't get better than this! **** EXTRAS **** All Electrical Light Fixtures, SSFridge, White Stove, B/I SS Dishwasher, B/I SSMicrowave/Range Hood, Stacked Washer & Dryer (id:41954)
#45 -101 Swales Ave
Strathroy-Caradoc, Ontario
DEVELOPMENT NOW 50% SOLD!! NOW SELLING BLOCK E!! Current available closing dates are late October 2024 and onward. Werrington Homes is excited to announce the launch of their newest project - ""Carroll Creek"" in the family-friendly town of Strathroy. The project consists of 40 two-storey contemporary townhomes priced from $534,900. With the modern family & purchaser in mind, the builder has created 3 thoughtfully designed floorplans. The end units known as ""The Waterlily"" ($564,900) and ""The Tigerlily"" ($579,900) offer 1982 sq ft above grade & the interior units known as ""The Starlily"" ($534,900) offer 1966 sq ft above grade. On all the units you will find 3 bedrooms, 2.5 bathrooms, second floor laundry & a single car garage. The basements on all models have the option of being finished by the builder to include an additional BEDROOM, REC ROOM & FULL BATH! As standard, each home will be built with brick, hardboard and vinyl exteriors, 9 ft ceilings on the main & raised ceilings in the lower, luxury vinyl plank flooring, quartz counters, paver stone drive and walkways, ample pot lights, tremendous storage space & a 4-piece master ensuite complete with tile & glass shower & double sinks! Carroll Creek is conveniently located in the South West side of Strathroy, directly accross from Mary Wright Public School & countless amenities all within walking distance! Great restaurants, Canadian Tire, Wal-Mart, LCBO, parks, West Middlesex Memorial Centre are all just a stone's throw away! Low monthly fee ($80 approx.) to cover common elements of the development (green space, snow removal on the private road, etc). This listing represents the base price of ""The Starlily"" interior unit plan. Virtual staging used in some images. (id:41954)
#47 -101 Swales Ave
Strathroy-Caradoc, Ontario
DEVELOPMENT NOW 50% SOLD!! NOW SELLING BLOCK E!! Current available closing dates are late October 2024 and onward. Werrington Homes is excited to announce the launch of their newest project - ""Carroll Creek"" in the family-friendly town of Strathroy. The project consists of 40 two-storey contemporary townhomes priced from $534,900. With the modern family & purchaser in mind, the builder has created 3 thoughtfully designed floorplans. The end units known as ""The Waterlily"" ($564,900) and ""The Tigerlily"" ($579,900) offer 1982 sq ft above grade & the interior units known as ""The Starlily"" ($534,900) offer 1966 sq ft above grade. On all the units you will find 3 bedrooms, 2.5 bathrooms, second floor laundry & a single car garage. The basements on all models have the option of being finished by the builder to include an additional BEDROOM, REC ROOM & FULL BATH! As standard, each home will be built with brick, hardboard and vinyl exteriors, 9 ft ceilings on the main & raised ceilings in the lower, luxury vinyl plank flooring, quartz counters, paver stone drive and walkways, ample pot lights, tremendous storage space & a 4-piece master ensuite complete with tile & glass shower & double sinks! Carroll Creek is conveniently located in the South West side of Strathroy, directly accross from Mary Wright Public School & countless amenities all within walking distance! Great restaurants, Canadian Tire, Wal-Mart, LCBO, parks, West Middlesex Memorial Centre are all just a stone's throw away! Low monthly fee ($80 approx.) to cover common elements of the development (green space, snow removal on the private road, etc). This listing represents the base price of ""The Starlily"" interior unit plan. Virtual staging used in some images. (id:41954)
Lot 10/pt Lot 11 Pearl St
North Middlesex, Ontario
Build your dream home on an oversized double wide lot with 100' of frontage in Parkhill! This town has great amenities from elementary and secondary schools, attractive downtown core, superb recreational facilities and a great community feel. Future home would be serviced with municipal sewers, municipal water, gas and hydro. All services are available at the road. Parkhill is only 30 minutes from London, 15 minutes from Grand Bend and much more! This is a great town to live in for all ages and walks of life. Offers being held till May 9th and can be purchased individually or along with MLS #40574654. (id:41954)
#41 -101 Swales Ave
Strathroy-Caradoc, Ontario
DEVELOPMENT NOW 50% SOLD!! NOW SELLING BLOCK E!! Closing dates in late October 2024 and onward. Werrington Homes is excited to announce the launch of their newest project - ""Carroll Creek"" in the family-friendly town of Strathroy. The project consists of 40 two-storey contemporary townhomes priced from $534,900. With the modern family & purchaser in mind, the builder has created 3 thoughtfully designed floorplans. The end units known as ""The Waterlily"" ($564,900) and ""The Tigerlily"" ($579,900) offer 1982 sq ft above grade & the interior units known as ""The Starlily"" ($534,900) offer 1966 sq ft above grade. On all the units you will find 3 bedrooms, 2.5 bathrooms, second floor laundry & a single car garage. The basements on all models have the option of being finished by the builder to include an additional BEDROOM, REC ROOM & FULL BATH! As standard, each home will be built with brick, hardboard and vinyl exteriors, 9 ft ceilings on the main & raised ceilings in the lower, luxury vinyl plank flooring, quartz counters, paver stone drive and walkways, ample pot lights, tremendous storage space & a 4-piece master ensuite complete with tile & glass shower & double sinks! Carroll Creek is conveniently located in the South West side of Strathroy, directly accross from Mary Wright Public School & countless amenities all within walking distance! Great restaurants, Canadian Tire, Wal-Mart, LCBO, parks, West Middlesex Memorial Centre are all just a stone's throw away! Low monthly fee ($80 approx.) to cover common elements of the development (green space, snow removal on the private road, etc). This listing represents the base price of ""The Waterlily"" end unit plan. Photos shown are of the model home with the optional finished basement. Virtual staging used in some images. (id:41954)
#43 -101 Swales Ave
Strathroy-Caradoc, Ontario
DEVELOPMENT NOW 50% SOLD!! NOW SELLING BLOCK E!! Current available closing dates are late October 2024 and onward. Werrington Homes is excited to announce the launch of their newest project - ""Carroll Creek"" in the family-friendly town of Strathroy. The project consists of 40 two-storey contemporary townhomes priced from $534,900. With the modern family & purchaser in mind, the builder has created 3 thoughtfully designed floorplans. The end units known as ""The Waterlily"" ($564,900) and ""The Tigerlily"" ($579,900) offer 1982 sq ft above grade & the interior units known as ""The Starlily"" ($534,900) offer 1966 sq ft above grade. On all the units you will find 3 bedrooms, 2.5 bathrooms, second floor laundry & a single car garage. The basements on all models have the option of being finished by the builder to include an additional BEDROOM, REC ROOM & FULL BATH! As standard, each home will be built with brick, hardboard and vinyl exteriors, 9 ft ceilings on the main & raised ceilings in the lower, luxury vinyl plank flooring, quartz counters, paver stone drive and walkways, ample pot lights, tremendous storage space & a 4-piece master ensuite complete with tile & glass shower & double sinks! Carroll Creek is conveniently located in the South West side of Strathroy, directly accross from Mary Wright Public School & countless amenities all within walking distance! Great restaurants, Canadian Tire, Wal-Mart, LCBO, parks, West Middlesex Memorial Centre are all just a stone's throw away! Low monthly fee ($80 approx.) to cover common elements of the development (green space, snow removal on the private road, etc). This listing represents the base price of ""The Starlily"" interior unit plan. Virtual staging used in some images. (id:41954)
#49 -101 Swales Ave
Strathroy-Caradoc, Ontario
DEVELOPMENT NOW 50% SOLD!! NOW SELLING BLOCK E!! Closing dates in late October 2024 and onward. Werrington Homes is excited to announce the launch of their newest project - ""Carroll Creek"" in the family-friendly town of Strathroy. The project consists of 40 two-storey contemporary townhomes priced from $534,900. With the modern family & purchaser in mind, the builder has created 3 thoughtfully designed floorplans. The end units known as ""The Waterlily"" ($564,900) and ""The Tigerlily"" ($579,900) offer 1982 sq ft above grade & the interior units known as ""The Starlily"" ($534,900) offer 1966 sq ft above grade. On all the units you will find 3 bedrooms, 2.5 bathrooms, second floor laundry & a single car garage. The basements on all models have the option of being finished by the builder to include an additional BEDROOM, REC ROOM & FULL BATH! As standard, each home will be built with brick, hardboard and vinyl exteriors, 9 ft ceilings on the main & raised ceilings in the lower, luxury vinyl plank flooring, quartz counters, paver stone drive and walkways, ample pot lights, tremendous storage space & a 4-piece master ensuite complete with tile & glass shower & double sinks! Carroll Creek is conveniently located in the South West side of Strathroy, directly accross from Mary Wright Public School & countless amenities all within walking distance! Great restaurants, Canadian Tire, Wal-Mart, LCBO, parks, West Middlesex Memorial Centre are all just a stone's throw away! Low monthly fee ($80 approx.) to cover common elements of the development (green space, snow removal on the private road, etc). This listing represents the base price of ""The Waterlily"" end unit plan. Photos shown are of the model home with the optional finished basement. Virtual staging used in some images. (id:41954)
79 Sparky's Way
Southwold, Ontario
Welcome to the serene charm of Talbotville, where this exquisite new bungalow invites you to experience the epitome of modern living. With stunning curb appeal, this residence boasts a thoughtful layout designed for both relaxation and entertaining. Step onto the inviting front porch and as you enter, the foyer leads gracefully into the living room adorned with vaulted ceilings and elegant wood beams, creating an ambiance of spaciousness and comfort. The open concept design seamlessly connects the living room to the kitchen and dining area, fostering effortless flow and connectivity. The kitchen is a culinary enthusiast's dream, featuring a walk-in pantry and a delightful island breakfast bar, perfect for casual meals or lively gatherings. From the dining room, step out onto the backyard, sheltered by a charming covered roof and stunning patio, lush greens, complete with a convenient shed for storage. Convenience meets practicality with a mudroom/laundry room providing seamless access to the garage, ensuring effortless organization of daily essentials. Also on the main floor, discover the luxurious primary bedroom retreat, boasting a spacious walk-in closet and a rejuvenating 4-piece ensuite bath, offering a sanctuary of relaxation and privacy. An additional bedroom and a well-appointed 3-piece bathroom complete the main level, offering comfort and versatility for family and guests alike. Descend to the basement level, where a cozy living area awaits. Four additional bedrooms with one having its very own 4-piece ensuite, and another well-appointed 4-piece bathroom provide flexibility and functionality, catering to a variety of lifestyle needs. With its blend of contemporary elegance and inviting warmth, this exceptional residence in Talbotville offers a truly idyllic retreat to call home. Don't miss the opportunity to experience the perfect fusion of comfort, style, and convenience. (id:41954)
56 Burton St E
East Zorra-Tavistock, Ontario
Welcome to the beautiful Detached home built in 2021 in Innerkip. This 3 bedroom home has Stone and brick exterior, covered porch, 2 car garage, double entry door and a huge fully fenced backyard with lot size of 52.28x118.58!! With approx 2200sqft living space with a beautiful Formal Room, Great Room with a cozy fireplace, laundry, powder room and a Study(which can be used as a 4th bedroom) on the main floor apart from amazing Kitchen area and Dinette!! Upper Floor featuring Open to Below Concept, a Master Bedroom with W/I Closet and normal Closet with ensuite washroom, 2nd and 3rd bedroom and a full washroom with a Linen closet as well in the lobby. Basement unfinished, opportunity to make it as you like it!! The property has beautiful backyard with Gazebo, fireplace & vegetation/plantation. A must see property with ample of natural lights, high quality finishes, minutes away from HWY 401/403, School, Downtown Woodstock, Golf Course & All other Amenities. **** EXTRAS **** Builder Trevalli homes. (id:41954)
963 Toscana Pl
Mississauga, Ontario
Exquisite Turn-Key Executive Townhome, offering over 3000 sq ft of luxurious living space backing onto a private ravine. The open-concept layout features hardwood floors, recessed lighting, upgraded trim, and 9-foot ceilings, creating a spacious and inviting atmosphere.The gourmet kitchen boasts ample upgraded cabinetry, a central island, GE double oven gas stove, and granite countertops. Step out onto the deck overlooking the serene ravine for a perfect outdoor retreat.The living/dining area is sophisticated with a gas fireplace, ideal for relaxation or formal gatherings. Upstairs, the master bedroom features his and hers walk-in closets and a spa-inspired 5-piece ensuite with a double-sided gas fireplace. Additional highlights include a full-size double garage, 9-foot ceilings on the lower level, and a low-maintenance garden, ensuring comfortable and stylish living. Experience luxury and tranquility in this turn-key executive townhome. Enjoy ravine views from your private terrace. **** EXTRAS **** Walking distance to Clarkson Village, lake, GO Train, Grocery Stores, shopping, and restaurants. Minutes to the QEW for easy commuting. High Ranking School District. (id:41954)







