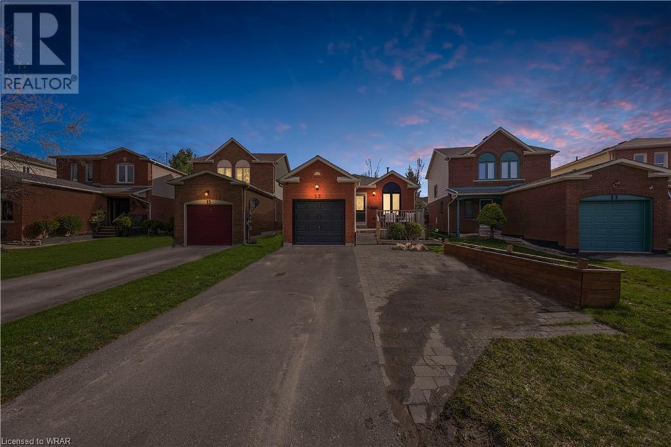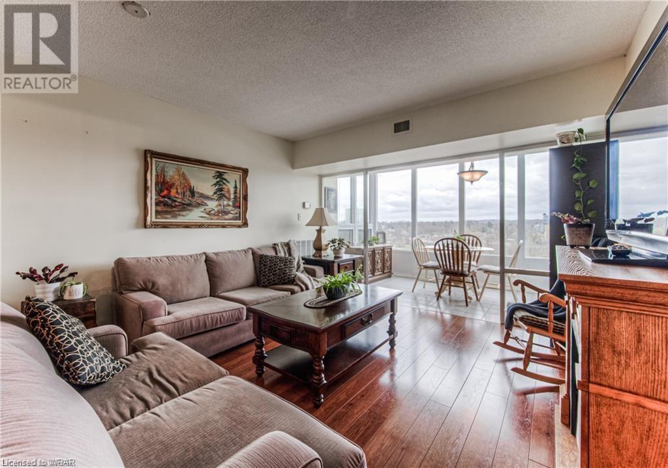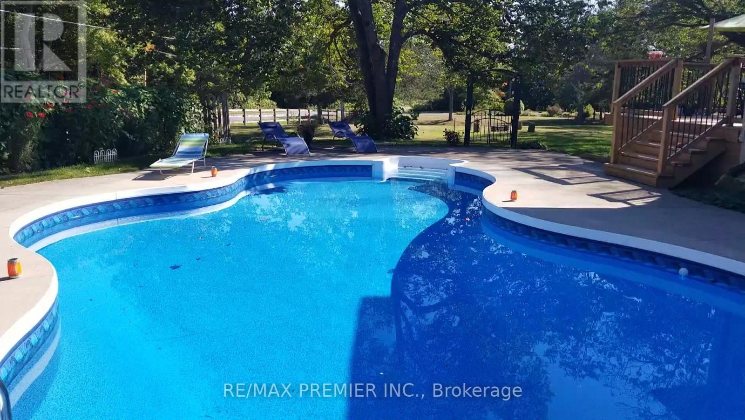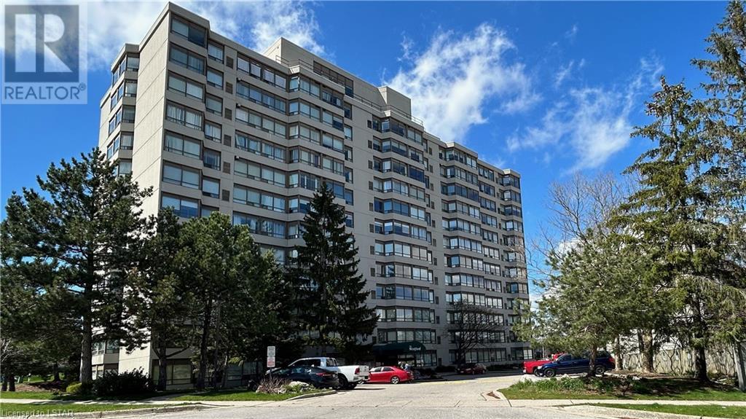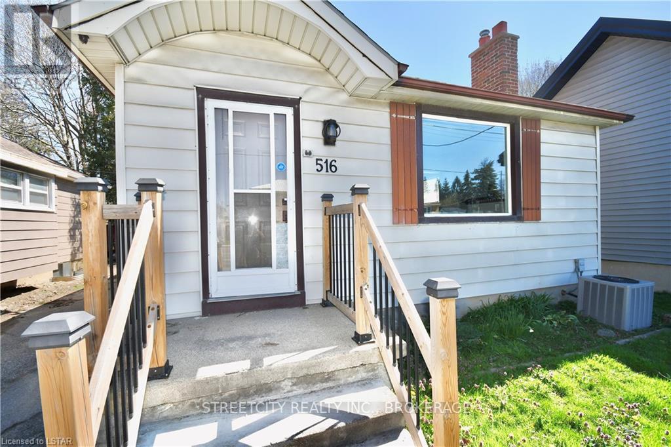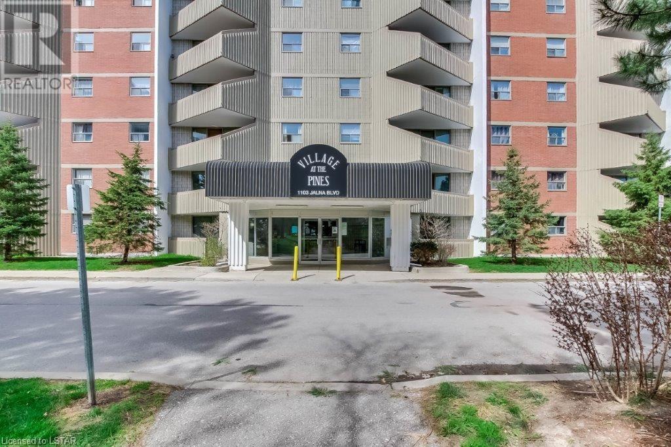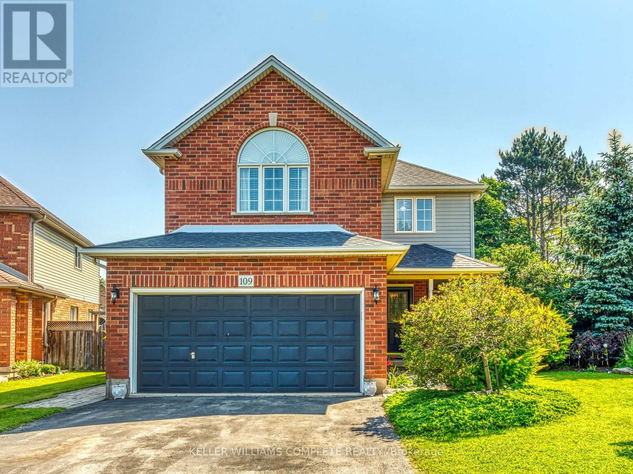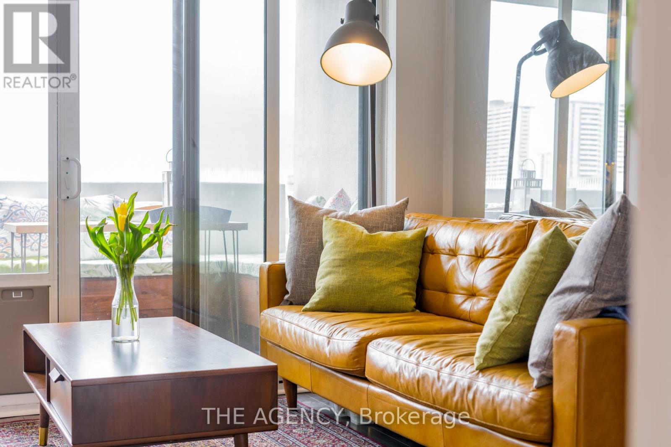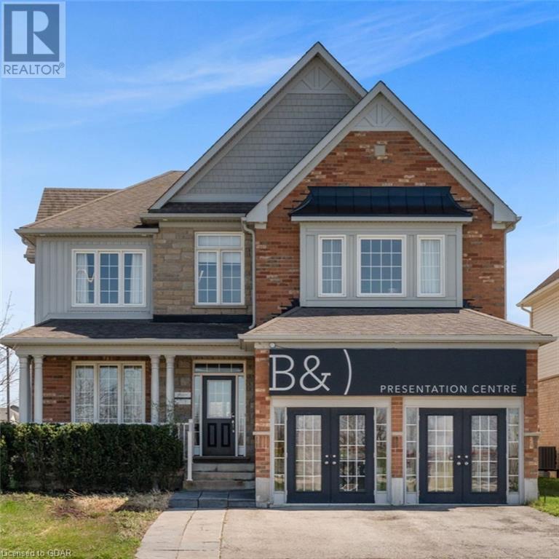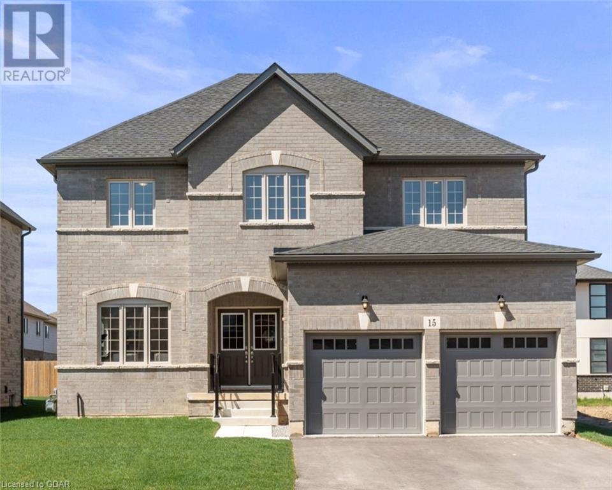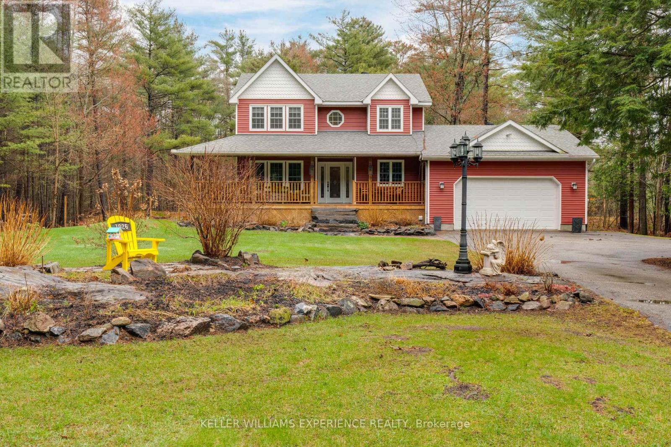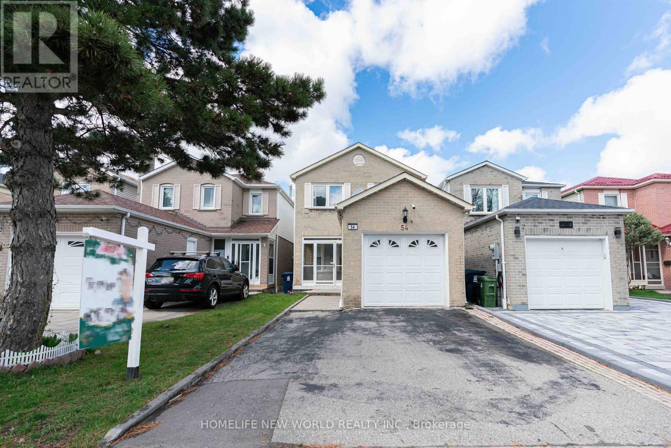13 Weatherup Crescent
Barrie, Ontario
Step into suburban tranquility with this enchanting home nestled in a sought-after family-friendly neighbourhood. Set on a serene crescent, it offers close proximity to schools, parks, and amenities, fostering convenience and community connection. The main floor's open-concept layout, recently updated for modern living, features a rare garage entrance for added practicality. Explore further potential in the lower level, complete with a separate entry, ideal for crafting a guest suite or home office. Immerse yourself in the vibrant neighbourhood atmosphere, with lush parks and bustling shops nearby, including Barrie's Golden Mile. This residence presents a unique opportunity to savour the essence of suburban living, seamlessly blending comfort, convenience, and charm in one of Barrie's most coveted locales. (id:41954)
237 King Street W Unit# 210
Cambridge, Ontario
WELCOME TO KRESSVIEW SPRINGS. Discover tranquility in this charming condo nestled within a mature building surrounded by lush trees and serene wildlife. Be greeted by floor plan seamlessly blending convenience with natural beauty. Starting with a Newly open and updated Kitchen upon entry, equipped with modern appliances pot lights and ample cupboard space for storage convenience. The spacious central living area connects seamlessly to a sunlit sunroom, offering serene views of the surrounding greenery. The two bedrooms, positioned on either side of the living room, provide privacy and open views on both separate balconies. The master bedroom features an ensuite bath with a double sink and a relaxing jacuzzi tub, while both bedrooms offer ample closet space for storage needs. Adding to the convenience, the unit includes in-suite laundry facilities equipped with updated washer and dryer (2022). Indulge in resort-style living with access to a pool for refreshing swims, a relaxing hot tub, a rejuvenating sauna and a hobby/wood working shop. Stay active and fit with the convenience of an on-site gym, providing all the facilities needed for a well-rounded and balanced lifestyle. Don’t miss this amazing opportunity to own a well maintained unit. Book your showing today. (id:41954)
3109 12th Line E
Trent Hills, Ontario
Welcome To Your Paradise. 1.5 Hours From Toronto; 1 Hour from Oshawa. This Beautiful Raised Bungalow Has Everything You Need On One Floor, Located On About 2 Acres Corner Lot, Just 30 Minutes North Of Hwy 401 And Just Minutes From Town of Campbellford, (in town hospital), Havelock, And Marmora; This Property Is A Nature Lover's Dream. 24'X36'X9' Inground Pool On A Resort Kind Of A Pie-Shaped Lot. w/ New Pool Pump/Salt Water System (2023); New Siding (2023), 14x14 New Pool House/Shade, New Deck (2023); New Composite Front Porch (2023), New Furnace/Heat Pump (2023); New Water Filtration System (2021-2023) New Well Water Pressure Tank (2021); 30x50 Raised Garden; Fully Renovated Main Floor (2022-2023) Fully Landscaped, Outdoor Firepit (2023), Many Features That You Will Love To Have In A Country Property. A Nice Bubbling Brook Flows Through And Around The Yard. Just Walking Distance To The Crowe River And 1-Minute Drive To Healey Falls. Lots Of Parking Space (14) For All Of Your Toys. **** EXTRAS **** Stainless Steel Appliances; Washer (2023)/ Dryer; Dishwasher (2023), Fridge, Stove; All elfs. Outdoor Firepit (id:41954)
744 Wonderland Road S Unit# 405
London, Ontario
Welcome to The Westford building in desirable Westmount! Clean and spacious 2 bedroom 2 full bathroom apartment condo. Large windows facing east provides plenty of natural light. Hardwood floors throughout with open concept renovated kitchen, in suite laundry and storage room. Oversized primary bedroom with a 3-piece ensuite bath and walk-in closet. On the top floor of the building you will find a great social area complete with full kitchen, seating for 20, pool table, library, TV area, hot tub, sauna, gym, showers and access to a roof top balcony. Prime location, close to shopping, cinemas and public transit. Pet free building. (id:41954)
516 Highbury Ave N
London, Ontario
Amazing bungalow with immense investment potential. Situated on a spacious 200-ft deep lot, it offers the opportunity for future laneway suite development. With a separate entrance, the potential to create a second unit is within reach. Extensively renovated since 2019, this home has seen updates to essential components, including the stove, washer & dryer, refrigerator, electrical, plumbing, furnace, and air conditioner - all completed in 2020. The main floor is full of natural light with oversized windows. The open-concept living room features a charming wood fireplace and seamlessly connects to the formal dining area. The tastefully updated kitchen showcases newer appliances, while the master bedroom can double as a cozy living space with its slider leading to a new deck and expansive yard. On the lower level, you'll find a family room, bedroom, and a 3-pieces bathroom with a separate entrance - perfect for added privacy or potential rental income. Ample storage is available in the utilities room and bonus room. Conveniently located within walking distance to park and stores, and with easy access to the 401 Highway. This home is much larger than it appears and presents a remarkable opportunity for both homeowners and investors. (id:41954)
1103 Jalna Boulevard Unit# 904
London, Ontario
Welcome to this well maintained 1-bedroom, 1-bathroom condominium located at 904-1103 Jalna Blvd. Featuring beautiful sunset views on the private balcony overlooking the White Oaks Park; Open concept living room and dining room ; Upgraded kitchen and Bathroom; LG major appliances ; Condo fees cover heat, water, and hydro; Situated in a prime location minutes to White Oaks shopping center, public transit, Victoria Hospital , and 401/402 access ! Perfect for first time buyers ,downsizers and investors ! This opportunity is not to be missed! Book your showing today! (id:41954)
109 Udell Way
Grimsby, Ontario
ESCARPMENT VIEWS & OASIS YARD ... Fully finished, 4 + 1 bedroom, 3 bathroom home offers MANY UPGRADED FEATURES throughout ~ Corian quartz counters, gleaming hardwood floors, gas fireplace with mantel, decorative pillars, crown moulding, French doors & MORE! 109 Udell Way in Grimsby sits in a very desirable escarpment neighbourhood, walking distance to the hospital, schools, parks, downtown, PLUS just minutes to QEW access. Bright and spacious main level features a formal living room w/gas fireplace, separate dining room, and XL eat-in kitchen w/abundant cabinetry & S/S appliances. WALK OUT through sliding glass doors to private, OASIS YARD boasting an INGROUND, heated, 16' x 32' saltwater pool PLUS interlock brick patio and TIKI BAR, surrounded by mature trees, shrubs, and greenery. UPPER LEVEL offers a primary bedroom with walk-in closet, 5-pc ensuite w/jetted tub, 3 more generous bedrooms and a 4-pc bathroom. FINISHED LOWER LEVEL offers a recreation room, bedroom/den with built-in bookcase, and plenty of storage. Full sprinkler system, XL double drive & garage w/inside entry to MF laundry room. CLICK ON MULTIMEDIA for video tour, drone photos, floor plans & more. (id:41954)
#1506 -40 Homewood Ave
Toronto, Ontario
Experience modern urban living in this fully renovated one-bedroom condo, boasting a generous 573sq. ft. layout & an abundance of natural light. Located in a highly sought-after neighbourhood, this condo is completely updated and includes a king-sized bedroom, as well as a large east-facing balcony perfect for relaxation and entertainment. The large custom double-sliding French doors allow you to bring the outside in, making the most of the ample space and east-facing perspective. Ideally situated steps from TTC, parks, The Village, shops, and TMU, this condo offers both a vibrant urban lifestyle and a tranquil retreat from city hustle. Walking distance to parks and plenty of outdoor space on the property in the lush, well-maintained gardens.This move-in-ready condo is perfect for professionals or couples looking for a blend of luxury, comfort, and convenience in the heart of the city. Don't miss the opportunity to own this exquisite home in a well-managed, well-established building. **** EXTRAS **** All-Inclusive Maintenance: Enjoy hassle-free living with utilities including heat, hydro, water,building insurance, cable and air conditioning covered in the condo fees. Note Laundry is NOT ensuite. (id:41954)
1 Sunset Way
Thorold, Ontario
Welcome to this exquisite residence, a blend of elegance and contemporary design tailor-made for discerning home buyers. The facade greets you with a charming mix of brick and siding, creating a street presence that's both stately and inviting. Step inside to discover an open-concept living area bathed in natural light. The living room, anchored by a sleek fireplace, boasts plush, neutral-toned seating perfect for cozy evenings or chic entertaining. Large windows dress the space, while the streamlined entertainment wall awaits your personal touch. Entertain with ease in the dining area, highlighted by a modern pendant light fixture, set against the backdrop of the outdoors visible through generous windows. The heart of the home is the kitchen, a culinary dream featuring stainless steel appliances, a generous central island with bar seating, and elegant pendant lighting. Retire to the serene master bedroom, where comfort meets luxury. The space is large enough to serve as your private oasis and comes complete with fine details and ample light. The ensuite bathroom is a personal spa, offering a freestanding tub, a spacious glass-enclosed shower, and a well-appointed double vanity. Outside, the covered patio with an outdoor fireplace extends your living space into the open air, perfect for year-round enjoyment. The fenced backyard promises a private and secure environment for relaxation and play. As a model home, every detail within has been meticulously crafted to showcase the pinnacle of living comfort and aesthetic appeal. Currently for sale, this home also comes with the assurance that the attached double garage will be converted back to its original state before closing, ensuring you have ample space for vehicles. This home is an opportunity to elevate your lifestyle, a masterful combination of functionality, luxury, and thoughtful design. It's more than just a residence—it's a statement of discerning taste and an investment in a life well-lived. (id:41954)
15 Venture Way
Thorold, Ontario
This is a brand new, never-lived-in two-story home that exhibits a modern architectural style with a touch of traditional charm, evident from its symmetrical facade and the use of classic light-colored brickwork. The residence features a spacious interior with 4 beds and 4 baths, accommodating a comfortable and private living experience for a family. The main level of the house boasts an open floor plan that includes a generously sized living area with light wood flooring and large windows that bathe the space in natural light. The seamless flow into the dining area and kitchen makes it ideal for entertaining and family gatherings. The kitchen is upgraded with contemporary dark wood cabinetry, a central island with a breakfast bar, and elegant upgraded countertops. Throughout the house, the luxurious third upgrade tile provides a consistent and sophisticated flooring choice that enhances the modern aesthetic. The upper level contains the bedrooms, offering personal retreats with ample closet space and windows that provide plenty of natural light. The bathrooms are designed with a sleek modern aesthetic, featuring dark wood vanities, white countertops, and the same high-quality tile flooring. One of the unique features of this home is the separate entrance to the basement, which offers potential for a private suite or an entertainment area, adding versatility to the living space. Outside, the property includes a double garage with a rough-in EV charger installed, and a substantial backyard with a lawn area, perfect for outdoor activities or future landscaping endeavors. The separate basement entrance is also accessible from the backyard, reinforcing its potential as an independent living area. This home is ideal for those seeking a blend of modern design, spacious living, and practical features, including energy-efficient additions and luxurious upgrades, in a brand new residential setting. (id:41954)
1026 Hastings Dr Dr
Gravenhurst, Ontario
Discover your dream home at 1026 Hastings, nestled in serene Kilworthy community. This custom-built 3 bed, 3.5 bath sanctuary offers over 1800 sq' above and over 900 sq' of finished space in the basement. On a lush, naturally landscaped 1.25-acre lot, embrace tranquility surrounded by trees, with a wrap-around porch, raised gardens, and a tiered deck featuring a hot tub and fire pit entertaining area. Inside, luxury awaits with engineered hardwood throughout, a main floor home office, and bright open living and dining rooms. The kitchen boasts stainless steel appliances and a walkout to the deck. Follow upgraded hardwood stairs to your primary suite with an ensuite bath featuring a soaker tub and glass tiled shower, plus a large walk-in closet. Two more good-sized bedrooms and a full bath complete this level. The fully finished basement features a cozy rec room with a fireplace. Convenient main floor laundry with inside entry from the double car garage. Just a stone's throw from Kahshe Lake and minutes to Orillia and Gravenhurst, this home offers the perfect blend of rural serenity and urban convenience. Welcome home! Upgrades Include: Furnace 2020, Shingles 2018, Generator 2017, and more! **** EXTRAS **** Offers are welcome any time with 24 hours irrevocable (id:41954)
54 Enchanted Hills Cres
Toronto, Ontario
Own A unique gem Of This Highly Sought After Neighborhood In Port Royal Scarborough. This Home Is Greatly Maintained And Has Hardwood Floors Throughout The Main & Upper Levels. finished Basement with In-Law suite withKitchen/ Full Bath, south Facing Sunlight Throughout the Day, Steps to Steeles /McCowan TTC, , Parks, School etc. Book a Showing Today to See this Unique Hidden Gem! **** EXTRAS **** ELF, GB& E, HWT ( Rental) SS (Fridge, Stove Rangehood Exahust, Water-Softener in basement, Undermounted Water filter system) Washer, Fridge & Stove in Basement All Elf's. A/C, Furnace, Newer Roofing (id:41954)






