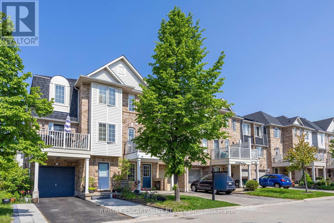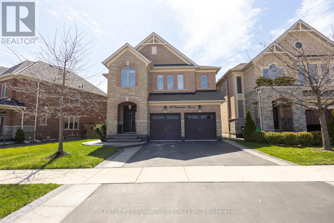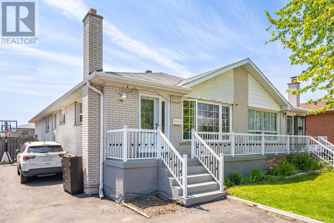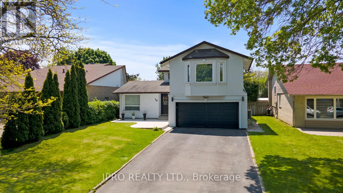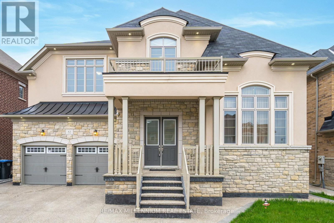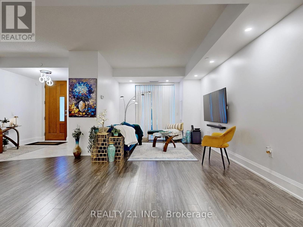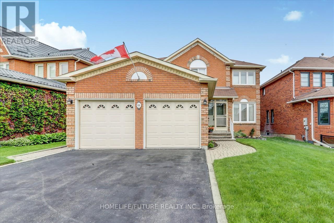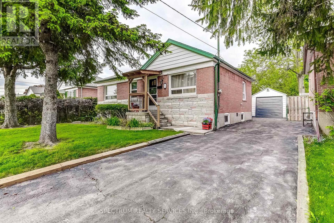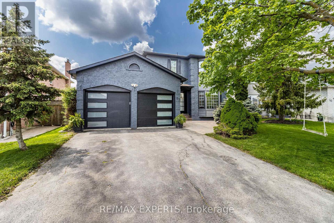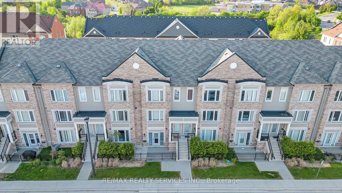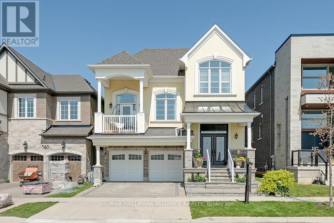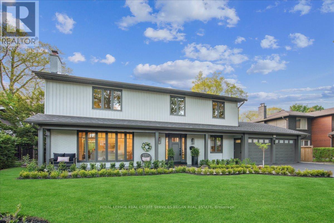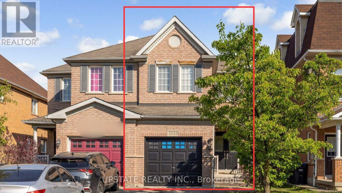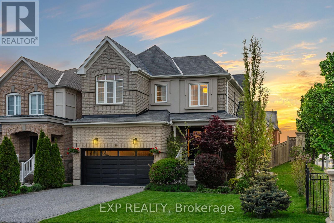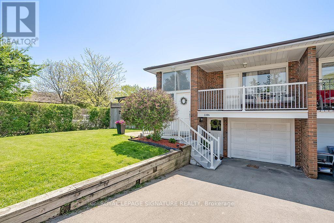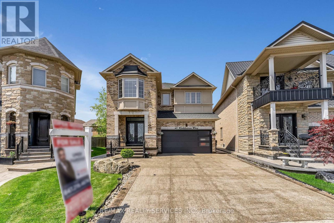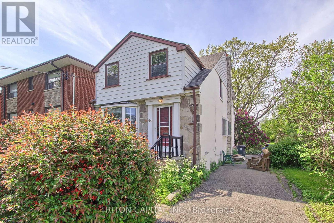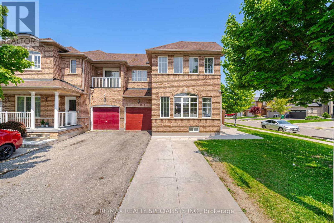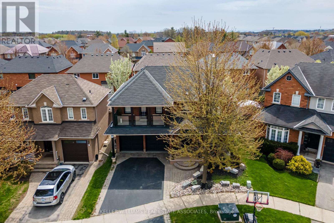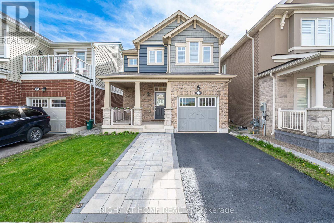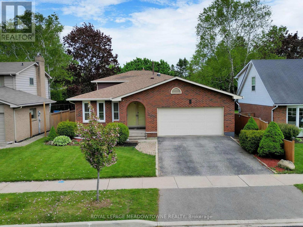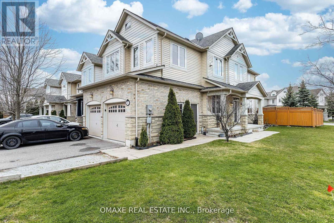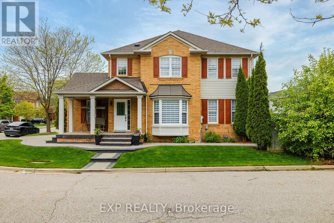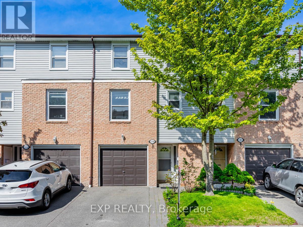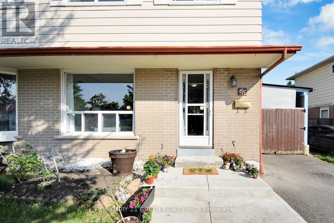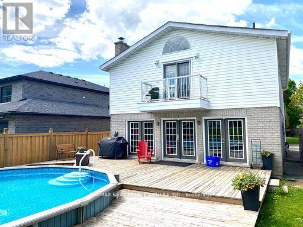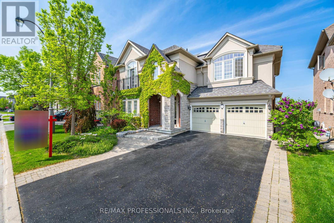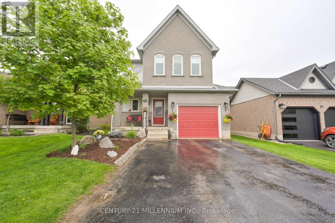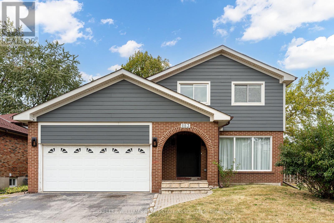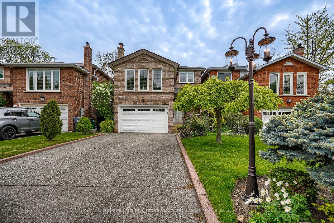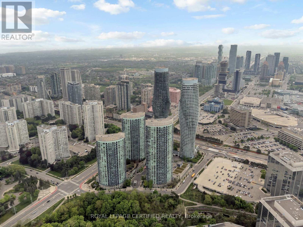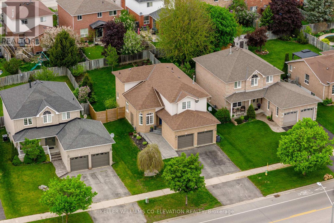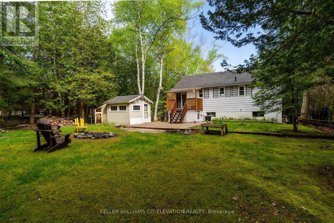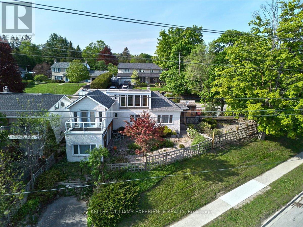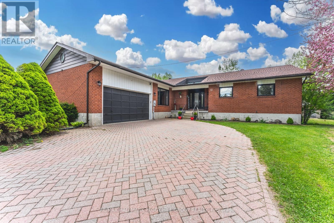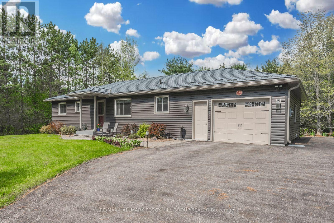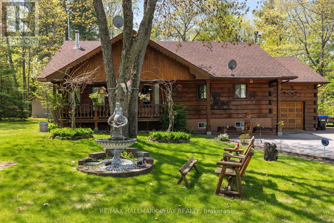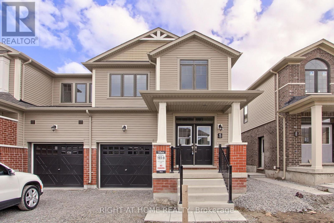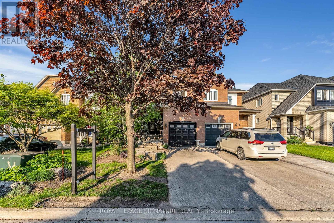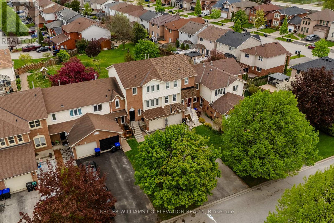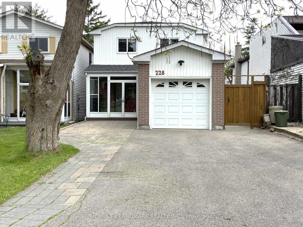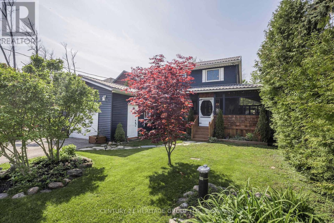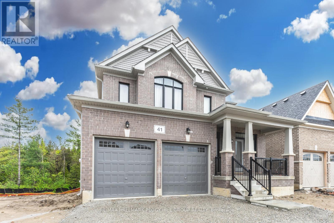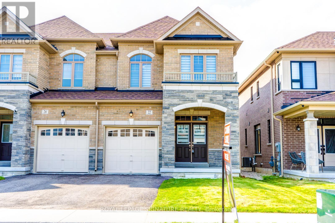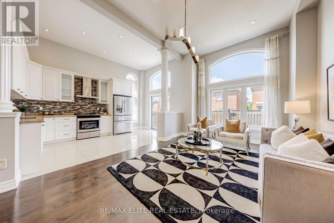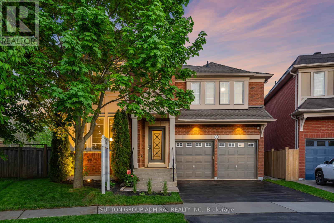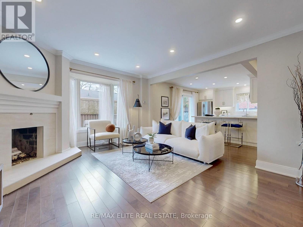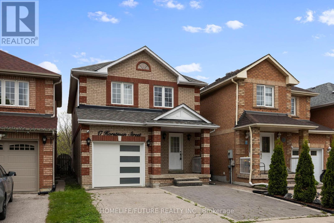1167 Mcdowell Crescent
Milton, Ontario
Incredibly well-kept 3-bedroom freehold townhouse with no maintenance or condo fees. Located in the Beaty neighbourhood, Milton's first ""new area"" developed in the early 2000s, this home offers easy commuting access without navigating through Milton's congestion. The meticulous care given to this family home is evident through its continuous upkeep: new roof shingles in 2020; new air conditioner, deck boards, aluminum railing on the balcony, Nest thermostat, and high BTU hot water heater (owned) in 2022; renovated main bathroom and powder room in 2023; new vinyl flooring and stairway carpet, new kitchen countertop and backsplash, new stove, whole home repainted, new light fixtures, switches, and outlets in 2024. The average heat and hydro bill is only $110/month. This property is an exceptional value and a wonderful place to start or raise a family. (id:41954)
22 Cedarholme Avenue
Caledon, Ontario
Welcome to your dream family home! This stunning residence offers a perfect blend of modern luxury and comfortable living, featuring 4 bedrooms, 3.5 bathrooms, and a beautifully finished basement suite with 9ft ceilings, 2 bedrooms, 2 bathrooms, and a convenient kitchenette. The main level boasts an open-concept layout with a gourmet kitchen equipped with Jenn-air stainless steel appliances and quartz countertops, flowing seamlessly into a cozy living room with a fireplace. Upstairs, a serene primary bedroom oasis awaits with a luxurious ensuite bathroom, while three additional bedrooms provide ample space for family or guests. The fully finished basement suite, complete with its own entrance, offers ultimate flexibility and privacy, making it ideal for extended family, guests, or rental income. Outside, enjoy a landscaped backyard with a spacious patio. Additional features include an attached garage, hardwood flooring, and high-end finishes throughout such as crown molding, accent walls, pot lights, and light fixures! Don't miss out on the opportunity to call this remarkable property your home! Schedule your showing today. **** EXTRAS **** Water Softener installed - Lease to own take over available. (id:41954)
7300 Vernor Drive
Mississauga, Ontario
Welcome to this charming 3+2 bedroom semi-detached bungalow in Mississauga! This home features ample parking for 5 cars and a spacious backyard perfect for summer gatherings. The main floor boasts a combined living and dining area which overlooks front yard and have pot lights, a kitchen with appliances and a breakfast area. A primary bedroom with a 3-piece ensuite and closet, and two additional bedrooms that share a 3-piece bath, each with windows and closets. The finished two unit basement adds even more living space with two bedrooms, a cozy living area, a kitchen, and two 3-piece washrooms. Ideal for extended family or rental potential, this home offers comfort, convenience, and versatility. Don't miss out on this fantastic opportunity! (id:41954)
12 Charing Drive
Mississauga, Ontario
Don't miss this exceptional opportunity to own a spacious home in the charming community of Streetsville. Situated on a premium 50 x 125 ft lot, on a quiet tree-lined street, this stunning detached offers the perfect blend of functionality and convenience. As you step through the front door, you're greeted by an open and bright foyer. The spacious living room is perfect for entertaining, while the separate family room provides a cozy retreat for more intimate gatherings. The open-concept kitchen is a chef's delight, combined with a breakfast area. The second floor features four generously sized bedrooms and two full bathrooms. The finished basement adds incredible value, offering a kitchen, oversized bedroom, a comfortable living area, and a full bathroom. This versatile space is perfect for extended family, in-laws or guests. Step outside to discover a maintenance-free backyard, with creative possibilities for outdoor enjoyment. Relax in the hot tub, or design your own outdoor space. **** EXTRAS **** An Unbeatable Location - Only Minutes to Meadowvale Conservation Area, Parks, Trails, Schools, and Minutes to Heartland Town Centre, Highway 401 & Streetsville GO-Station. (id:41954)
52 Fanning Trail
Brampton, Ontario
Situated in Vales of Humber | Model Home by Builder | 55-foot-wide lot | Stone and stucco exterior |Exposed Aggregate concrete Driveway| Exterior pot lights | Foyer entry with 10-foot ceilings | Living room with 14-foot ceilings | Large dining room with coffered ceiling | Smooth ceilings and pot lights throughout the main floor | Open concept kitchen with quartz countertops, island, S/S appliances, walk-out pantry & servery | Family room with fireplace | Main floor door extra high at 8 feet | Side and dual basement entry | Modern upgraded flooring | Oak staircase with iron pickets. | Primary room with his and her closets and 5-piece ensuite | 2 rooms with private ensuite | Upper floor laundry | Backyard with a concrete patio | 200AMP Panel Garage Door Opener S/S app, smooth ceilings, pot lights throughout. main floor, laundry on the second floor, exposed aggregate concrete driveway, 8-ft doors on the main floor, modern window coverings, cameras & security system, and upgraded flooring. (id:41954)
114 - 2800 Keele Street
Toronto, Ontario
Step into luxury with this exquisite corner unit townhouse featuring 2 oversized bedrooms plus den that could serve as a third bedroom. The upgraded kitchen boasts stunning cabinets, walk-in pantry with a spacious 6-foot island, 9' Feet ceiling and elegant pot lights, perfect for culinary enthusiasts and entertainers alike along with a walk-in storage in the house. Retreat to the master suite with its upgraded closet featuring double doors and indulge in the sophistication of LED anti-fog mirrors in the bathrooms. With modern amenities and impeccable craftsmanship, this home offers both comfort and style in a prime location. Upgraded light fixtures and kitchen chandelier. Separate thermostat for main floor and 2nd floor. Granite Kitchen Counter with Built-in Dishwasher and microwave. Upgraded his and her closet in Master Bedroom. All window fixtures are upgraded with high quality blinds. Patio (135 sft) and Balcony (50sft) in addition to 1386 sft of indoor space. Water and gas included in the maintenance. This duplex condo provides the unique feeling of living in a house while enjoying the benefits of a condominium. Schedule a viewing today and experience the beauty of refined living. This building offers a fully furnished party room to entertain as well a fully equipped Gym, Sauna and Garden Patio to relax and enjoy! Prime location, close to numerous amenities, such as Humber River Regional Hospital, Downsview Park, Hwy 401, Public Library, Schools, and Shopping. Minutes to 401, York University, TTC Subway, Go Train, and Yorkdale Mall. **** EXTRAS **** $30,000 of upgrades by builder & the seller. All Electrical Light Fixtures included, Ensuite Washer & Dryer, SS Fridge, SS Stove, SS Microwave Range Hood, SS Dishwasher, LED anti-fog mirror in washroom. Come and see this beauty. (id:41954)
66 Hartford Trail
Brampton, Ontario
Location! Location! Location! Well Maintained 3 Bedroom Detached Home (Easily Turn Into 4 Bedroom As Per The Builder's Plan) In Prestigious Area Of Fletchers Creek Boarded By Peel Village Golf Course & Brampton Golf Club. Highly Desirable Floor Plan With Living, Dining, Cozy Family Room With Gas Fireplace. Eat-In Kitchen With Built-In Pantry & Breakfast. Master Bed With His & Her Closets & Spa Ensuite. Exceptional Property Steps To Golf, Turner Fenton Secondary, I.B Program, Close To Hwys, Shopping, Walking Trails & More. 2hours notice for showings. (id:41954)
5 Lockerbie Avenue
Toronto, Ontario
E x t e n s i v e l y renovated 4 bedroom bungalow with 9ft ceiling in the Living/Dining area. This well crafted home, with high end finishes, including custom kitchen with tall cabinets, completed with plank hardwood flooring, quartz counter, pot lights and porcelain tile through-out both levels of the home, has been transformed to include a basement apartment for those savvy buyers looking for extra income or needing a multi-generationally home. Huge 50ft x 125ft. Main floor 2 piece guest bathroom. Fully fenced backyard. V e r y private space and s u p e r quiet location for a zen life. Amazing location for commuting and transit option with the 400/401 at your door step. Walking, door to door, on the UPX / Go trains to be at Union station in 35 mins. Fantastic community oriented neighbourhood with lots to do including: seasonal farmer's market, neighbourhood bbq, June Fairs, kid's activities, Arts Centre, and theatre in the park !! See the virtual tour for information on this lovely home. **** EXTRAS **** ALL NEW Plumbing, Electrical and Gas Line (id:41954)
93 Goodfellow Crescent
Caledon, Ontario
Awesome 3 bedroom home In Bolton's sought after North Hill. Situated on a 46' premium pie shaped lot widening to just under 60' across the rear! Beautifully renovated and walking distance to schools and community centre featuring plank hardwood throughout, pot lights, gas fireplace and glass railings. Chefs kitchen complete with quartz countertops, kitchenaid appliances and breakfast bar. Basement is finished with rec room, bedroom, pot lights throughout and 3pc bathroom is roughed-in. Don't miss your chance to view this home!! (id:41954)
249 - 250 Sunny Meadow Boulevard
Brampton, Ontario
Welcome to your perfect first home! This charming 1 bedroom & 1 washroom 666 Sqft condo townhouse is tailor-made for the modern first-time home buyer. As you enter, you'll be greeted by sleek laminate flooring that stretches seamlessly throughout the entire space. The open-concept layout seamlessly blends the living, dining, and kitchen areas, making entertaining a breeze. The heart of the home is undoubtedly the chef's delight kitchen, complete with a central island & Stainless-Steel Appliances. This condo townhouse also offers the convenience of 2 car parking spaces - One Inside the Garage & One outside on the Driveway. It's the perfect choice for first-time home buyers looking to embark on their homeownership journey. Welcome home! **** EXTRAS **** Convenience is key, and this condo townhouse offers proximity to all the essential amenities to simplify your daily life like Grocery Stores, Parks, Schools, Plazas, Worship Places, Transit & most importantly Springdale Brampton Library. (id:41954)
165 Marvin Avenue
Oakville, Ontario
Nestled within the up-and-coming community of Glenorchy, this remarkable property occupies a premium lot boasting unparalleled panoramic vistas. Offering 4 bedrooms, 4.5 bathrooms, and 3,919 square feet of opulent living space, including a fully finished lower level with the potential for a 5th bedroom, this home provides an extraordinary living experience. Upon arrival, you're welcomed by grand 12-foot ceilings, a powder room, and over $300,000 worth of meticulously executed upgrades. The main level showcases pot lights and hardwood floors throughout, with a seamlessly integrated open-concept family/dining area featuring a captivating fireplace with marble surrounds, and plaster moulding. Additionally, a large eat-in gourmet entertainer's kitchen, adorned with a large island and built-in stainless steel appliances, offers direct access to the covered deck for seamless indoor-outdoor living. Venturing to the second level, discover a family room boasting impressive 14-foot ceilings, another fireplace, and a balcony that unveils the tranquil beauty of nature OVERLOOKING THE ZACKARIA POND. The primary bedroom indulges with a luxury spa-like 5-piece ensuite bath, a generously sized walk-in closet, and elegant 9-foot tray ceilings. Two bedrooms share a sumptuous 5-piece bath, while the fourth bedroom enjoys the luxury of its own 4-piece ensuite bathroom. The finished lower level offers expansive recreational space adorned with built-ins, along with a convenient 3-piece bathroom, separate laundry room, and a meticulously designed mudroom boasting ample storage. Custom closet organizers are featured throughout the home. Externally, the property is a masterpiece of design with exterior pot lights and exquisite stonework adorning the driveway, front entrance, back patio, and covered pergola. **** EXTRAS **** List of all upgrades upon request. Central Vacuum Roughed-in (id:41954)
1111 Fair Birch Drive
Mississauga, Ontario
Welcome to 1111 Fair Birch, a show stopping home on a 77 x over 200 foot lot in Prime Lorne Park. Extensively renovated to an impeccable standard in 2021, the home exudes style & warmth throughout. The main floor boasts an ultra functional layout complete w/ a generous living room & family room complete with a wood burning fireplace. The stunning kitchen by Rosedale Kitchen's ('21) boasts top end Jenair appliances include a 48"" dual oven range, 3ft panel fridge, Range Hood Food Heater, dual door pantry and more. The mudroom hosts a handy dog/pet wash station and leads out to the double car garage of which half is heated and acts as the perfect workshop. Upstairs there are 5 large bdrms w/ the primary feat a chic 4p/c ensuite & walk-in closet. The bsmt is home to a bright & roomy +1 that is the perfect space for guests and is complemented with a renovated bathroom w/shower. Along with the gym, space for play and entertainment, the bsmnt is sure to impress. The backyard feat a breathtaking Marblelite pool by Leo Marblelite ('21) w/ high capacity heater. Enjoy the cabana with its gas fireplace & tv. If all that fails to get you moving you can head down to the ravine below & hit the batting cage w/ its own pitching machine & mound. All this plus endless access to nature, great restaurants and the GTA's best regarded school districts make this a must see. (id:41954)
3588 Southwick Street
Mississauga, Ontario
Prime Location! Stunning 4-bedroom, 1900 sq. ft. semi-detached home in Churchill Meadows. Features double door entrance, open concept layout, dark hardwood on main floor, oak staircase with iron spindles, and pot lights. Spacious living/dining, sun-filled family room with gas fireplace. Modern kitchen with granite countertops, backsplash, stainless steel appliances. Master with 4-piece ensuite and walk-in closet. Finished basement in law suite with extra bedroom and separate laundry. Direct garage access, no sidewalk. Close to schools, transit, highways, and all amenities. (id:41954)
40 Napoleon Crescent
Brampton, Ontario
Welcome to 40 Napoleon Cres in East Brampton, where you'll find a picturesque corner lot property featuring 4 bedrooms and 3 bathrooms. The main floor features hardwood floor in living room dining and family rooms. The kitchen and living room have added pot lights, adding ambiance and style. With its open concept layout and subtle separations, this home offers both connectivity and privacy. The large eat-in kitchen, complete with stainless steel appliances, is seamlessly connected to the laundry area and garage. Retreat to the primary suite, which boasts a luxurious 4-piece ensuite and a spacious walk-in closet. Outside, enjoy the expansive lot with perfect landscaping, providing ample outdoor space for relaxation and recreation. Conveniently located near major highways, schools, and parks, this home offers easy access to amenities. Don't wait to call 40 Napoleon Cres your new home. **** EXTRAS **** All Electrical Light Fixtures, Clothes Washer, Clothes Dryer, Stainless Steel Fridge, Stainless Steel Stove, Stainless Steel Dishwasher, Stainless Steel Hood Range, Central Vacuum. (id:41954)
1186 Shadeland Drive
Mississauga, Ontario
THIS 3+1 BEDROOM CORNER PROPERTY WITH RECENT RENOVATIONS AND A SEPARATE ENTRANCE IS A STELLAR OF A PROPERTY! Large lot with a covered patio area, built-in Argentinian style brick BBQ, 2 sheds for tons of storage, quiet neighborhood on a quiet street and very central and conveniently located to major highways to get you anywhere in the GTA! (id:41954)
41 Kirkhaven Way
Brampton, Ontario
Absolutely Gorgeous 4+2 Bedrooms Detached House W/2 Bedroom Basement Apartment with Side Entrance . This Beautiful House Features An Open Concept Functional Layout, A Huge Pie Shaped Lot, Harwood Floors Throughout, Oak Stairs, 9 Feet Ceiling, A Large Eat-In-Kitchen, Newer S/S Appliances Walk Out To Deck & Gazebo, Stamped Concrete Driveway & Backyard, Close To Schools, Parks & Go Train Station And So Much More. (id:41954)
44 Hay Avenue
Toronto, Ontario
Rare, large premium lot in a high-demand area where convenience meets comfort! This charming home features hardwood floors in the living and dining areas, as well as the upstairs bedroom. Nestled in a vibrant neighborhood, you are steps away from popular dining spots like Sanremo Bakery and Revolver Pizza. It is also close to top-rated schools, including St. Leo's Catholic School and two Montessori private schools. Enjoy abundant recreational options with the Ourland Community Centre, pool, tennis courts, and the exclusive Mimico Tennis Club nearby. Just minutes from the lakefront, High Park, TTC, GO Train, and QEW, this property offers unparalleled access to the best the city has to offer. Don't miss out on this opportunity to live in one of Toronto's most high demand area. (id:41954)
34 Blue Whale Boulevard
Brampton, Ontario
Welcome to this corner lot semi-detached home in Brampton! This sun-filled property features a separate living room with large windows and a family room with a fireplace overlooking the backyard. The kitchen boasts stainless steel appliances and a breakfast area. The second floor offers a primary bedroom with a 4-piece ensuite, closet, and windows. Two additional bedrooms share a 3-piece ensuite and have large windows and closets. The finished basement includes a bedroom, kitchen, and 3-piece washroom. Recent upgrades include New Flooring and Freshly Painted. Enjoy the huge backyard, perfect for sunsets. Don't miss this beautiful home! (id:41954)
2375 Briargrove Circle
Oakville, Ontario
Tucked away in the desirable West Oak Trails neighborhood, this ready-to-move-in 2-story detached residence embodies the charm of suburban elegance. Its captivating curb appeal sets the stage for a meticulously designed home, featuring a beautifully landscaped front yard and freshly painted interiors, ensuring a warm and stylish welcome. Step inside to explore a meticulously maintained interior adorned with hardwood floors and contemporary finishes, enhancing every corner. The chef-inspired kitchen boasts custom-finished cabinetry, granite countertops, and an inviting island, perfect for entertaining guests. Relax in the family room, complete with a fireplace and accent wall, while natural light floods through expansive windows, illuminating the smooth ceilings throughout. Upstairs, discover a convenient laundry room and spacious bedrooms adorned with California shutters. The expansive primary bedroom features its own private balcony, walk-in closet, and a luxurious master bath highlighted by exquisite herringbone marble tiling and river rock shower flooring. Descend to the basement to find extra recreational room plus two additional bedrooms, offering versatile space for guest suites or a home office. The backyard oasis is enhanced by privacy-preserving cedar trees and a hot tub, providing the perfect retreat after a busy day. Whether hosting a family movie night, cozying up by the fireplace, or entertaining loved ones, this home offers an ideal setting for creating cherished memories. Welcome home! (id:41954)
1574 Clitherow Street
Milton, Ontario
**RAVINE LOT**Located on a quite street safe for kids in the highly sought after Ford neighborhood. this beautiful open concept home Featuring 3 bedrooms , 3 baths, 9 ceilings on main level. Hardwood on the main floor & 2nd floor hallway. Modern kitchen w/stainless appliances, a large working island w/seating. Upgraded light fixtures throughout. The upper level features an oversized primary bedroom & ensuite, large walk-in closet, 2nd level laundry. The home also conveniently offers a widened driveway along with an interlocked patio area and a shed in the backyard. **** EXTRAS **** Patio interlock (id:41954)
3124 Woodward Avenue
Burlington, Ontario
Welcome to prestigious Roseland in the South/Central Burlington. This Beautifully maintain & Spacious Detached Backsplit unit sitting on a premium-Lot features Calif/Shutters & Potlights thruout. Main level w/a bright modern kitchen w/backsplash, granite counters, S/S Appl, Bay/Window, oversize/Skylight, Breakfast Eat-in Area & W/O to backyard. Ample Living/Dining area w/plenty of natural light & newer laminate/flrs thruout. Access door to Garage from foyer. This spacious 3+2 Br & 4 Bath home w/more than 3000 sqf of livable-space, features an upper/level w/very comfortable Master/Brm w/3Pcs en-suite, a spacious layout, W/I Closet & extra Double/Closet offering a lot of storage and comfort. This level also offers two comfortable & spacious 2nd & 3rd brms & 4Pcs bath. Ground flr. feat. new Laundry(24'),generous size Office Rm (can be used as Bedroom)& 2Pcs bath. Ample & natural/light/blazing Family/Rm. w/Gas/Fireplace, Bar Area w/Ebony Granite/Counters, Built/in cabinets for storage & Hardwood/Flrs. W/O to a beautiful retreat & private backyard featuring garden lighting throughout, wood/deck, matured landscaping & heated salt inground/pool already fence-in for child/security. Perfect house for Summer Bbq's and entertainment. Bsmt level features a separate/entrance, kitchenette, 3Pc Bath & Separate Laundry (ideal for in-laws or Incm/potential). Kitchenette/appl, stove/fridge/rangehood, Washer & Dryer (24), sink & lot of cabinets. **** EXTRAS **** Walk to best Schools, community centres, grocery shopping plazas on Fairview st. Easy access to QEW & GO Train. Extensive storage space in crawling area & Double Car Garage. Freshly painted (23). (id:41954)
2 Maplerun Street
Caledon, Ontario
""Welcome to Southfields Village in Caledon! This end unit freehold townhome is a gem, built by Monarch with a rare feature: a double garage, adding both convenience and value. The curb appeal is undeniable, boasting a beautifully fenced cedar yard and a spacious deck, perfect for outdoor gatherings.Inside, you'll find a layout that's both practical and stylish. With 4+1 bedrooms, including a unique in-law suite complete with its own 3-piece bath and kitchenette, this home offers versatility for multi-generational living or guest accommodation. Convenience is key, with powder rooms located on both the main and lower levels.The interior is brimming with upgrades, from the 9-foot ceilings that enhance the sense of space, to the elegant granite countertops and backsplash in the kitchen. Dark hardwood floors flow throughout, adding warmth and sophistication, while the upper-level laundry adds practicality to daily living.Finished in modern grey paint, this home is move-in ready, offering a blend of functionality and style that's sure to impress, entrance to garage from inside, and Garage insulated with heat vent. Don't miss out on the opportunity to make this your dream home in Southfields Village!"" **** EXTRAS **** The garage features a separate door entrance, high-efficiency furnace .For added convenience, a small monthly fee of $107 covers snow removal and grass cutting for the common areas. Stainless steel appliances & a shed included (id:41954)
43 Rowland Street
Brampton, Ontario
Welcome to 43 Rowland St, Brampton, a prime location within walking distance to Mount Pleasant GO Station. This beautifully renovated property offers unparalleled convenience and comfort, nestled in a family-friendly neighborhood with excellent schools, parks, and a fantastic plaza featuring a grocery store, gym, bank, and more. The home boasts a newly installed Tesla OEM Stage 2 outdoor 48 amp wall connector, perfect for electric vehicle owners. The extensive renovations include a new Carrier furnace and AC (2022), a new roof (2019), and a completely upgraded kitchen and bathrooms (2022). The basement has been thoughtfully designed as an in-law suite with a separate entrance, featuring a new kitchen and bathroom (2023). Additional improvements include a 200-amp electrical panel (2022), aggregated concrete (2022), and smart 4-zone sprinklers connected to the weather network, ensuring lush blue Kentucky sod (2022) stays vibrant. The main floor offers a spacious living area, dining room, modern kitchen, and a 2pc bathroom. Upstairs, you'll find a luxurious primary bedroom with a 4pc ensuite, two additional bedrooms, a 5pc bathroom, and a convenient laundry room with a new washer and dryer (2024). The basement is a versatile space with a bedroom, kitchen, 3pc bath, rec room, storage, and utility rooms. With a tankless water heater installed by Enbridge (2018, rented at $19/mo) and numerous upgrades throughout, this home is move-in ready and ideal for modern living. (id:41954)
179 - 2440 Bromsgrove Road
Mississauga, Ontario
Located In The Sought-After Clarkson Neighbourhood - This Beautifully Maintained Residence Offers The Perfect Balance Of Comfort And Convenience. Step Inside To Discover A Spacious Layout Featuring A Walkout On The Lower Level, Ideal For A Den Or Fourth Bedroom, Leading To Your Private Backyard. The Upper Level Offers 3 Spacious Bedrooms, Ideal for Accommodating A Growing Family. For Those Seeking Hassle-Free Living Without Steep Fees, This Is The Ideal Choice. With A Pool In The Complex, It Feels Like Having A Vacation Spot Right At Home. The Location Of This Townhome Is Also Truly Unbeatable And Conveniently Located Within Walking Distance To Nearby Schools And Parks. Plus, You're Just Moments Away From The Clarkson Arena, The Renowned Truscott Bakery, Shopping Destinations, And A Convenient Walk To The Go Train Station. (id:41954)
65 Crawford Drive
Brampton, Ontario
Meticulously Kept, Absolutely Gorgeous - Priced To Sell!! Completely Renovated - No Expenses Spared,3 Br Semi With Complete In Law Suite with Separate Washer/Dryer and Side Entrance. Your Search EndsHere - Not To Be Missed ! Quality Finishes, Brand New Kitchen, Baths & Windows, Gleaming HardwoodFloors T/Out, New Front Door, Pot Lights, Huge Linen Closet, Freshly Painted, New Electrical Panel,Newly made deck with patio door and side shed in 2020, Roof Installed in 2018, Mature Trees FrontAnd Back, No House Behind Backs Onto Green Space And Park Nearby. Perfect Location that is near ToMajor Schools And A 15 Minute Walk To Downtown Brampton. Close to The Lake with minutes drive To Hwy410/Trinity Mall, Golf Course & Lots More. This Beautifully Kept home is great For 1st Time HomeBuyer Or Investor. Extended Driveway With 3 Car Parking. Don't Miss This Fantastic Opportunity ToOwn A Completely Renovated Home In A Quiet Location! **** EXTRAS **** S/S Fridge, S/S Stove(2019), Washer(2024) & Dryer(2021), B/I Dishwasher, Basement Fridge, BasementStove, Basement Washer & Basement Dryer, Rental Hot Water Heater(2020), Air Conditioner (2021) and All Elfs. (id:41954)
237 Archdekin Drive
Brampton, Ontario
A Must See!! Very Large home. Great for large family and entertaining. The home is in immaculate condition and has been freshly painted thru-out move in and enjoy your entertainers back yard with a 18x32 swimming pool and French doors across the back of the property makes this yard so inviting the lot is impressive and well appointed. 4 large bedrooms with balcony off the Primary bedroom with 4pc ensuite. Laundry is located on 2nd floor, new wiring, Roof 2017, Wired Fire alarm, large office at the front of the house with beautiful windows, Pot lighting, main floor ceiling soundproof. Don't miss out it is worth the visit!! 10+++ **** EXTRAS **** Water Heater and Furnace are owned. Wood burning fireplace in Family Rm just cleaned and ready to use. (id:41954)
7 Eagleprings Crescent
Brampton, Ontario
*** CLICK ON MULTIMEDIA LINK FOR FULL TOUR *** ABSOLUTE SHOWSTOPPER! VERY RARE FLOORPLAN! Welcome to 7 Eaglesprings Crescent in the highly desirable Riverstone neighborhood of East Brampton. This Rosehaven built home features a 2 car garage, 4 car driveway, 4 bedrooms, 4 bathrooms (3 full baths upstairs), and over 3130 sqft (As per MPAC) This beautiful home has over $250,000 in quality upgrades and premiums which include: a 50 ft wide by 115ft deep ravine lot which backs onto a pond and has no sidewalk, a stone and stucco exterior, extensive landscaping front and back, floating oak stairs with wrought iron pickets, hardwood floors, a gourmet kitchen with stainless steel appliances, granite counters and hardwood cabinets, crown molding, pot lights and upgraded light fixtures, coffered ceilings, a family room with 18 ft ceilings (open to above), a main floor den with double-sided fireplace, California shutters and custom window coverings, a skylight, security camera system and much much more! **** EXTRAS **** This home is located in an exclusive neighbourhood filled with large estate homes and area offers true family lifestyle with schools, parks, community centres, libraries, shopping, dining, hwys, and all that a family could want or need. (id:41954)
25 Glengarry Road
Orangeville, Ontario
Located in the sought after family neighbourhood of Settlers Creek. This beautiful 3 bdrm, 3 bath home is a short walk to Spencer Elementary School, Westside Secondary School and Alder Recreation Centre...perfect for the active & growing family! There are endless walking trails, shops and restaurants nearby. Situated on a40 lot, this home has a spacious foyer w/entrance to the garage, combined dining/living space with gas fireplace. Walk-out to large deck & pergola overlooking the fenced yard and beautifully maintained gardens. Kitchen has lots of storage, ceramic backsplash, breakfast bar & stainless-steel appliances. The unique and rare layout of this home allows for a larger master bdrm, 4pc ensuite and walk-in closet. Other two bedroom sare perfect size with spacious closets and large windows. Laundry is conveniently located on the upper level with a large linen closet and second 4pc bathroom. Finished rec room with above grade windows. Visit this home to see all that it offer!! **** EXTRAS **** Beautifully landscaped gardens, newer windows, brand new water softener (2024), Garden shed, remote garage door opener. Close to highway bypass for an easy commute. (id:41954)
1113 Mcbride Avenue
Mississauga, Ontario
Move-in ready, this 2-storey detached home boasts abundant natural light throughout. Its open concept design seamlessly connects the living room, dining area, and modern kitchen ideal for entertaining guests. Upstairs, spacious bedrooms await, alongside a versatile den space suitable for use as an office or family room. The fully finished basement is perfect for the in-law suite, or an option to create a separate basement apartment. Featuring a large bedroom, 3-piece bath, and its own laundry room and kitchen. With a generously sized backyard and parking space for 6 vehicles, this residence is perfect for both entertaining and raising a family. Conveniently located near parks, schools, Erindale GO Station, Credit Valley Golf Club, as well as various shops and restaurants. **** EXTRAS **** Existing Stainless Steel Kitchen Appliances main floor: Fridge, Stove, Hood Fan, Dishwasher &stacked gray Washer and Dryer. Basement Existing Stainless Steel Fridge, Stove & Hood Fan & White Side by Side Washer/Dyer. (id:41954)
3027 Mikeboro Court
Mississauga, Ontario
Welcome To 3027 Mikeboro Court, An Immaculate 3+1 Bedroom-4 Bathroom Hidden Gem Nestled In The Sought-After Cooksville Community! Situated On A Private Mature Treed Lot, This Lovingly Kept Family Home Is An Excellent Renovation Opportunity That Offers Both Comfort & Lots Of Potential, With Pride Of Ownership- Move Right In And Enjoy Its Well-Maintained Charm, Or Renovate And Design It With Your Unique Vision. Great Opportunity TO Create A Multi-Family Home As The Basement Offers Privacy And It's Own Kitchen. Enjoy A Cozy Interior With A Flexible & Functional Layout, Circular Staircases To The Upper & Lower Levels, A Raised Living Room With A Brick Fireplace, Spacious Eat-In Kitchen, Large Formal Dining Room With A Walkout To The Deck And A Spacious Family Room With A Lots Of Natural Light, Overlooking The Backyard. Three Well-Sized Bedrooms Are All Complete With Ample Closet Space & Large Windows, The Finished Lower Level Features An Additional Kitchen- Complete With Appliances & Large Dining And Recreational Areas, A Convenient Additional Bedroom & 4 Piece Bathroom W/ Jacuzzi Tub And Plenty of Storage Space. This Is A Rare Opportunity To Make This Property Your Own! ** This is a linked property.** **** EXTRAS **** Prime Cooksville Location- Easy Access To Schools, Shops, Restaurants And All The Amenities That Mississauga Has To Offer! (id:41954)
1205 - 80 Absolute Avenue
Mississauga, Ontario
Welcome to this bright and spacious 1-bedroom plus den and 2 bathrooms condo in the Absolute Vision tower, one of Mississauga's iconic landmark towers. This unit features a full-length balcony with clear views of the Toronto skyline. With 9ft ceilings, the open-concept design includes a spacious kitchen with granite countertops, stainless steel appliances, a breakfast bar, and a modern backsplash. The primary bedroom boasts a large closet, while the den, with its own large closet and sliding doors, can serve as a second bedroom. Immaculately maintained, the apartment is conveniently located near coffee shops, medical clinics, hospitals, City Hall, the Living Arts Centre, and is just steps from Square One Shopping Centre. With quick access to highways and the future Hurontario LRT, this is a highly desirable location. **** EXTRAS **** Newly installed laminate flooring, most walls are freshly painted, excellent amenities, annual fan coil maintenance. New FOB security system installation and the play area renovation in the clubhouse is underway. Lobby recently renovated. (id:41954)
78 Hurst Drive
Barrie, Ontario
Welcome To 78 Hurst Drive, Barrie The Perfect Family Home Where Comfort Meets Elegance. This Stunning 4-Bedroom, 4-Bathroom Features A Beautifully Upgraded Kitchen Complete With Pantry, Coffee Bar And An Eat-Up Island, Ideal For Casual Meals And Family Gatherings, Along With A Formal Dining Room For Special Occasions. The Grand Room Boasts Vaulted Ceilings, Creating A Sense Of Spaciousness And Light. Enjoy The Convenience Of A Fully Finished Basement, Perfect For Additional Living Space Or A Home Office. The Exterior Is Equally Impressive With A Fully Landscaped And Fenced Backyard, Providing A Safe And Private Oasis For Children To Play And Adults To Relax. Located On A Family-Friendly Street, This Home Is Just Moments Away From Local Parks, Schools, And Amenities, Ensuring Everything You Need Is Within Reach. Take Advantage Of The Double Car Garage Which Offers Ample Storage And Parking. Don't Miss The Opportunity To Make This Inviting Property Your Family's Dream Home. (id:41954)
1798 Champlain Road
Tiny, Ontario
This Is The One You've Been Looking For! Enjoy Beach Access, Privacy, And The Soothing Sounds Of Nature. This Great 3 Bedroom, 2 Bathroom Home Or Cottage Offers Generous Living Areas, A Sunlit Kitchen, Large Windows, And Patio Doors Leading To Your Front And Back Deck. Nestled Away From The Road, This Property Features A Detached Workshop, Fire Pit, And Perennial Gardens. Follow The Scenic Shores Of Georgian Bay And Transform Your Daily Commute Into One Of The Highlights Of Your Day. (id:41954)
425 Codrington Street
Barrie, Ontario
Welcome to 425 Codrington - Your Gateway to Investment Excellence in a Sought-After Neighborhood! Nestled in the heart of a highly coveted neighborhood, this property presents an exceptional opportunity for investors seeking a prime location and stunning views of Lake Simcoe. Step inside to discover a uniquely crafted home boasting 3 bathrooms and 3 bedrooms. Among these bedrooms lies a true gem a spacious primary bedroom featuring a balcony and a cozy sitting room with an electric fireplace, perfect for unwinding after a long day while soaking in breathtaking views of Lake Simcoe. Venture downstairs to find a large basement studio with a walkout to the yard, offering endless possibilities for customization and utilization according to your preferences. Outside, this home boasts the convenience of two driveways one accessible from Codrington and the other from Blake St providing ample parking space for you and your guests. Schedule your private showing today and seize this opportunity to make this extraordinary property yours! (id:41954)
12 Marni Lane
Springwater, Ontario
SPACIOUS HOME MINUTES FROM BARRIE ON A LARGE LOT WITH NO REAR NEIGHBOURS! Welcome home to this stunning property in an amazing location, offering a quick commute to Barrie and situated in a quiet area with exceptional neighbours. This spacious home sits on a large, fully fenced lot, providing privacy and security for you and your loved ones. The oversized double-car garage boasts new epoxy floors and a large driveway ensures ample parking space for guests. Step onto the covered front porch and into a wheelchair-accessible home, complete with a wheelchair lift in the garage that can be included in the sale. Inside, you'll find an updated interior featuring newer floors, large new windows, and neutral paint colours throughout. Enjoy sun-filled living spaces with a soaring vaulted ceiling and skylights in the family room, creating an inviting atmosphere for relaxation and entertainment. The generously sized eat-in kitchen is perfect for family meals, while the cozy living room offers a gas fireplace and patio door walkout to the deck. The well-appointed 4-piece bathroom services the three bedrooms. Step outside to the gorgeous backyard, where you'll find no rear neighbours and ample room for entertaining, hosting friends and family, and engaging in outdoor activities. Relax on the large deck or under the covered area with privacy screens, where a new hot tub awaits. Additional outdoor amenities include an above-ground pool, a fire pit area for evenings under the stars, and a large workshop and greenhouse. Take advantage of this rare opportunity to own a beautiful #HomeToStay in a desirable location. (id:41954)
159 Scarlett Line
Oro-Medonte, Ontario
CHARMING, FULLY-FINISHED BUNGALOW ON A SPRAWLING 120 X 220 LOT MINUTES FROM BARRIE! Welcome to 159 Scarlett Line. This home is in a serene natural setting with easy access to Highway 400 and just 20 minutes from Barrie. It offers close proximity to ski hills and abundant opportunities for enjoying nature. This fully finished bungalow exudes charm, situated on a generous 120 x 220 lot enveloped by mature trees. Its captivating curb appeal is accentuated by perennial gardens, a covered porch, new siding, and a durable metal roof. With a reinforced concrete pad beside the garage and a power hook-up, this property provides ample space to park your RV or trailer. A functional layout awaits inside, featuring a family room bathed in natural light with a convenient walkout to the deck. The immaculate kitchen boasts ample cabinet space to satisfy any home cook. Indulge in the epitome of relaxation within the updated 4-piece bathroom, featuring modern finishes, an oversized glass shower, and luxurious heated floors. Retreat to the spacious primary bedroom with dual closets and a cozy gas fireplace, providing the perfect sanctuary for rejuvenation. Downstairs, a finished basement beckons with a welcoming rec room, a generously sized bedroom, and a convenient 2-piece bathroom. Outside, the oversized back deck with a charming gazebo overlooks the expansive yard, offering a picturesque setting for al fresco dining, entertaining, or simply basking in the beauty of nature. Experience the ultimate family retreat with ample space for children and pets to roam and play freely at this #HomeToStay. (id:41954)
26 Vincent Circle
Tiny, Ontario
This location, location, location is right where you'll want to be this summer...and for all the other seasons! This custom built log home is situated in the beautiful township of Tiny and a literal 10 min walk to the stunning blue water dunes and beach! A quick and easy 10 min drive to Elmvale and Midland for your groceries and amenities make this home a great place to live, work and love. This rural location has Bell Fibre internet, Natural gas heating and municipal water. The home itself is full of character, warmth and craftsmanship that has to be seen and felt to be appreciated. Not one squeaky floorboard in this house! From the sunken living room, huge kitchen/dining room to the beautiful sunroom that gives you all the feels to enjoy year-round, this home is not just a cottage location. Bedrooms are a great size and there's a huge rec room, full bathroom, sauna and a separate entrance from the garage in the lower level. 200 amp electrical and an oversized garage with mezzanine gives you plenty of storage room and with added bonus of plenty of parking for your toys/trailers. The property is landscaped with beautiful perennials which are just starting to show themselves! Enjoy lovely seating areas from all sides of the property in the quiet, family friendly neighbourhood. Welcome Home. (id:41954)
15 Durham Avenue
Barrie, Ontario
Brand new,never lived end unit, 2 storey, Freehold townhouse with Backyard. 1799 sqf with 3 Bedrooms,3 washrooms , Open concept main floor with 9 feet ceiling* with Elegant Great Room and open concept Kitchen and Breakfast area. smooth ceiling in kitchen, Laundry room, powder room and all bathrooms. Custom designed deluxe kitchen cabinets with taller upper cabinets. 5"" laminate flooring on main floor. Comfortable second floor Laundry, Spacious master bedroom with 5 pc ensuite and walk in closet , nice size 2 more bedrooms and lots of windows and sunlight. **** EXTRAS **** Located in a prime location,just Minutes to Barrie South Go Station, HWY 400, Lake Simcoe and all amenities including schools,community centre,resturants, Shopping Centres(costco,home depot,wallmart,best buy and much more). (id:41954)
15 National Pine Drive
Vaughan, Ontario
Welcome to this charming semi detached home in Vellore Village, Vaughan, boasting four bedrooms and three washrooms for comfortable living. Step inside to an inviting open-concept layout, perfect for relaxation and entertaining. The upgraded kitchen features sleek countertops, inspiring culinary creativity. Parquet flooring adds elegance, while a 2-piece washroom on the main floor adds convenience. The finished basement offers additional living space, including a laundry room and an open roc room for gatherings. Outside, enjoy a well-maintained yard for outdoor activities. Located in a desirable community, this home offers proximity to amenities, making it an ideal place to call home. 1761 Square Feet above grade **** EXTRAS **** This home is conveniently located near grocery stores, banks, transit, Highway 400, Vaughan Mills Shopping Centre, schools, and Canada's Wonderland. Enjoy easy access to amenities and leisure activities in this vibrant community. (id:41954)
2135 Ferguson Street
Innisfil, Ontario
Welcome To This Turn-Key, Move-In Ready Home, Boasting A Well Designed Layout That Includes An Open Concept Living And Dining Area Perfect For Modern Living. Featuring 3 Spacious Bedrooms And 2 Recently Updated Bathrooms, The Primary Suite Offers The Luxury Of A Semi-Ensuite And A Generous Walk-In Closet. The Finished Basement Provides Additional Living Space With A Walkout To A Fully Fenced Patio, Ideal For Both Entertaining And Relaxation. Enjoy The Peace Of Mind That Comes With An Upgraded Furnace, A/C, And Windows, With A New Roof Completed In 2021. Ample Parking Is Available With A Single Car Garage And Additional Spaces For Visitors In The Large, Private Onsite Lot. Located In A Prime Commuter Spot, This Home Is Close To Schools, Parks And Local Amenities , Offering A Perfect Blend Of Comfort And Convenience For Your Family's Needs. (id:41954)
228 Snowshoe Crescent
Markham, Ontario
Welcome to 228 Snowshoe Crescent! A Rare & Lucky find home nestled in the highly sought-after German Mills family community neighbourhood in Thornhill! 4+1 Bdrms 3.5 Baths with investment opportunity Sep Entrance Self Contained Bsmt Apt! Updated interior with ample natural light from large windows. Functional layout. Lrg modern kitchen w/ granite countertops combined with eat-in area, extended custom kitchen cabinetry, and backsplash. Impressive custom built-in display wall unit in diningroom! Laminate flooring T/O. Dimmable pot lights on main. Primary bdrm w/ ensuite and custom built-in closet organizer. Generous size bdrms. Hidden washer & dryer on main flr. Upgraded vanity on main and 2nd flr. Expansive deck perfect for summer bbq, entertaining, outdoor seating, relaxation! Extra long private backyard is a true gem for growing family. Quiet street. Steps from YRT bus stop. Minutes from 407/404/401. Close to all amenities, grocery, park, malls, top ranking schools. Sep Entr 1 Bdrm Bsmt Apt with own W/D, 3 pc Bath, full kitchen for extra rental income or extended family/nanny suite. **** EXTRAS **** Large front porch enclosure. Interlock patio in front. No sidewalk. Newly upgraded roof shingles and plywood (2021). Roof attic insulation. Large custom built shed (2020) for abundance of storage. (id:41954)
1614 Houston Avenue
Innisfil, Ontario
Welcome to 1614 Houston Ave. Nestled near the picturesque shores of Lake Simcoe, this charming house offers a tranquil retreat with a Zen inspired and cozy ambiance. Featuring 3 bedrooms and 2 baths, this home exudes a sense of peace and serenity from the moment you step inside. The interior is designed to create a relaxing atmosphere. The open concept kitchen with walk out to deck and huge fenced backyard backs onto Big Cedar Golf Club. Features also include sauna, lower level recreation room with access to garage. Outside, a well maintained garden surrounds the house, creating a peaceful outdoor sanctuary where you can enjoy the beauty of nature fully equipped with gazebo, fenced yard and hot tub. Whether your looking for a weekend getaway or a permanent residence, this house near Lake Simcoe and beach offers a harmonious blend of comfort, style, and natural beauty, making it the ideal location. **** EXTRAS **** Hook up for dishwasher. Garage has been modified. (id:41954)
41 Wakefield Boulevard
Essa, Ontario
NEWLY BUILT HOME FEATURING 3055 SQ FT SET ON A PRIVATE RAVINE LOT WITH NO HOMES DIRECTLY BEHIND! Welcome to your next home located at 41 Wakefield Boulevard! Nestled on a private ravine lot with serene views of green space behind, this newly built 2-storey home completed in 2023 offers a tranquil retreat. The property features an attached double-car garage with inside entry and a double-wide driveway accommodating four vehicles. Inside, the expansive 3055 square feet of living space above grade boasts 9-foot ceilings on the main level, flooded with natural light throughout. The open-concept kitchen and living room showcase a gas fireplace and elegant tile and hardwood flooring, while the generously sized kitchen offers upgrades including plenty of cabinetry, an island with a double sink, and stainless steel appliances. A separate formal dining room and family room host plush carpeting underfoot, providing both comfort and elegance. Ascend the hardwood staircase complemented by a carpet runner to find a spacious primary bedroom with a walk-in closet and luxurious ensuite featuring a large glass-walled shower, dual vanity, and soaker tub. Two additional bedrooms share a Jack and Jill bathroom, while the fourth bedroom boasts its own ensuite. The unfinished walkout basement, with a side entrance, holds great potential for developing a second unit, with rough-ins for a bathroom and laundry facilities already in place. Just a short drive away, residents can enjoy various amenities, parks, golf courses, trails, highway access, and Base Borden. Prepare to fall in love with your new #HomeToStay. (id:41954)
22 Westlake Crescent
Bradford West Gwillimbury, Ontario
This Remarkable Fully Bricked Semi-Detached Home, Constructed In 2021, Stands As A Testament To Modern Elegance And Comfort. With 4 Generously Bedrooms, It Offers Ample Space For Families To Thrive And Guests To Feel At Home. This Residence Has Been Fully Upgraded To Surpass Even The Most Discerning Buyer's Expectations. From Premium Fixtures To State Of The Art Appliances, Every Aspect Has Been Thoughtfully Curated To Ensure A Luxurious Living Experience. Premium 9ft smooth ceilings on main with waffle ceiling and gas fireplace in family room. *Interior access to garage along with 3 car parking and no sidewalk!* Beautiful bright gourmet kitchen w S/S appliances, granite countertop, open to bright eat-in breakfast area. **** EXTRAS **** S/S Fridge, S/S Stove, S/S Dishwasher, Microwave, S/S Hood Fan, Laundry Appliances, Electrical Light Fixtures And Window Coverings. AC and Furnace Owned. (id:41954)
16 Futura- Avenue
Richmond Hill, Ontario
Must See! Gorgeous Detached Home In High Demand Top Ranked School District: Bayview Secondary School.(Fraser 8/739), Richmond Rose Public School, Silver Stream Public school(Gifted education programs). This Stunning Property in the Highly Coveted and The Most Convenient Rouge Woods Community of the Richmond Hill. Steps To Schools, Parks, Walmart, Costco, Fresh co, T&T, Richmond Hill Go Station, Hwy 404 & 407 and many more! 4 Bedrooms & 2 Primary/Master Bedrooms With Ensuite Bathrooms!! No Side Walk. Elegant Stone Front, Double Door Entrance, A Very Rare Main Floor 12"" Ceiling Design Throughout With 2 Storey High Ceiling Sun-filled Foyer Creates an Spacious Atmosphere In the House. Fully Painted From Top to Bottom. Open Concept, Granite Counter Top In Kitchen And All Washrooms. New Renovated $$$ 5 pcs Main Washroom. Basement Finished With separated Enter From Garage, It is Good for Gym Room Or Entertainment Room .Basement With 3 pcs Washroom. Don't Want to Miss it!! **** EXTRAS **** Steel appliance: Fridge, Stove, Fans Hood, Washer & Dryer.All Windows Covering, All Elf. (id:41954)
9 Wagon Wheel Crescent
Richmond Hill, Ontario
Situated in the sought-after Richmond Hill, 9 Wagon Wheel Cres is a spectacular 4-bed, 5-bath home that exudes luxury with its stunning, tasteful upgrades. Situated on a huge lot, it extends to approx 155 ft in the back and widens to approx 90 ft. The main level is a showcase of elegance with its crown moulding, coffered ceilings, pot lights, French doors, and a cozy gas fireplace set in an accent wall with built-in shelves and cabinetry. The modern kitchen is a highlight, featuring stainless steel appliances, a backsplash, pantry, and quartz countertops that double as a breakfast bar. Step into the incredible south-facing backyard oasis, which boasts a massive in-ground pool, a cabana with a wet bar and powder room, a covered patio with a server window and bar, a 12x12 cedar gazebo, a sunken firepit with built-in seating, and a separate cedar deck. This private yard with mature trees is perfect for outdoor gatherings. The upper level includes a cozy sitting room adorned with a skylight and large windows. The spacious primary suite offers a 5-piece ensuite with double sinks and a walk-in closet. The basement is ideal for entertaining, complete with an open-concept rec room, projector, and a lovely accent wall. Enjoy this unmatched location only minutes away from schools, parks, Lake Wilcox, Farm Boy, Richmond Hill Go Station, restaurants and so much more! **** EXTRAS **** Fiberglass salt water pool 35X18 (Ultimate 35 model by Leisure Pools) with B/I hot tub & Pentair remote control via iPhone, backyard reno in 2021/22, Basement reno 2021, New Roof in 2018, Kitchen and living room reno in 2017. (id:41954)
238 Rumble- Avenue
Richmond Hill, Ontario
Presenting a sophisticated 4+1 bedroom home nestled in the esteemed Mill Pond area, boasting a prime corner lot location just moments away from the serene Upper Mill Pond Park and Bradstock Park. This charming residence welcomes you with an inviting open-concept layout, perfect for both relaxation and entertainment. The gourmet kitchen features elegant quartz countertops and a stylish backsplash, seamlessly flowing into the cozy family room adorned with a wood-burning fireplace. Enjoy the seamless transition from the open-concept living/dining room, graced by a two-sided gas fireplace, creating a warm ambiance throughout. Hardwood flooring graces every corner, complemented by strategically placed pot lights illuminating every level. Natural light streams in through a skylight, accentuating the custom-designed window coverings, blinds, and draperies, adding to the allure of this elegant abode. (id:41954)
17 Horstman Street
Markham, Ontario
Absolutely Stunning 3+1 Bedroom All Brick Remington Built Detached Link Home W/Hardwood Floors Throughout, Smooth Ceiling Pot Lights, Custom Kitchen Cabinets W/Quartz Counter Top W/O To Fully Fenced Backyard, have Main Floor and basement Laundry, Interlock W/Stone Steps Freshly Painted, Finished Basement W/1 Bedroom In-Law Suite, Close To 407 Canadian Tire, Costco TD, RBC, Home depot, Minutes Away From 401 And 404 Walmart And More. ** This is a linked property.** (id:41954)









