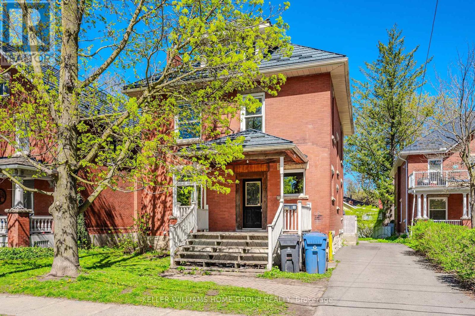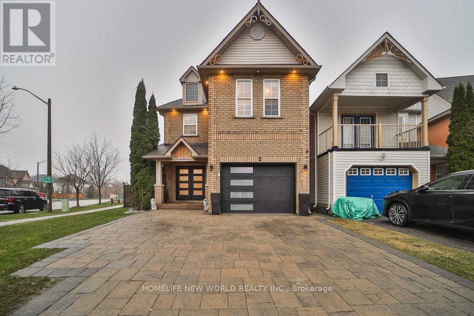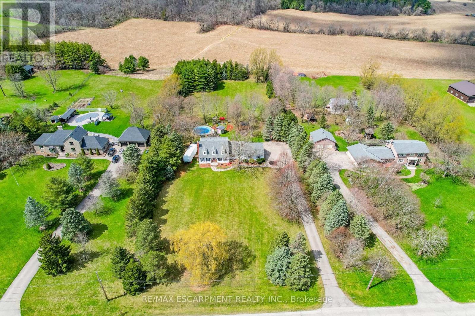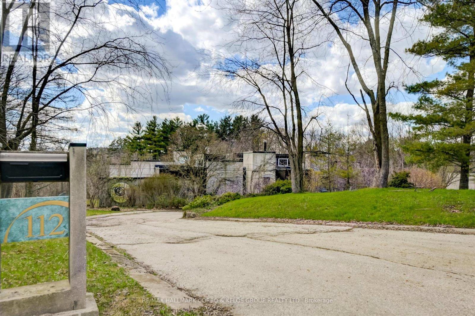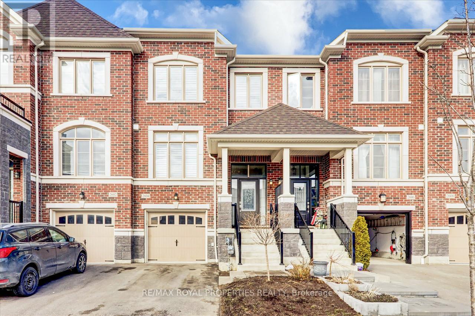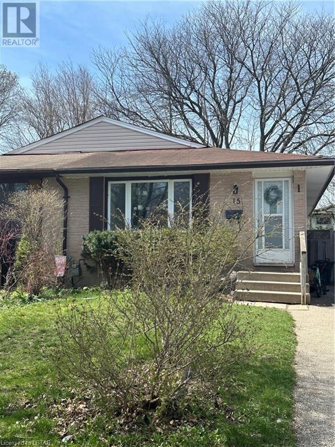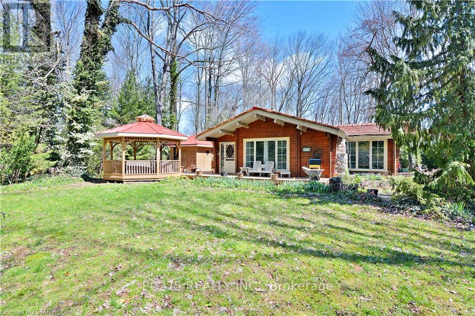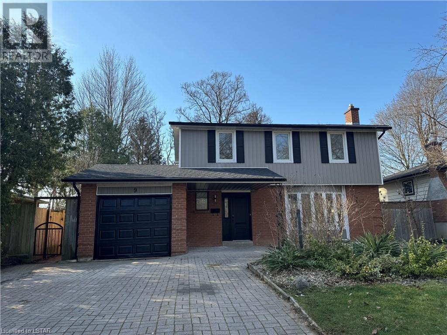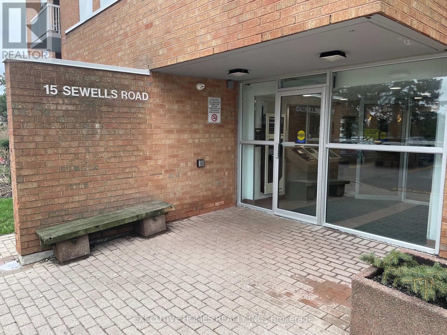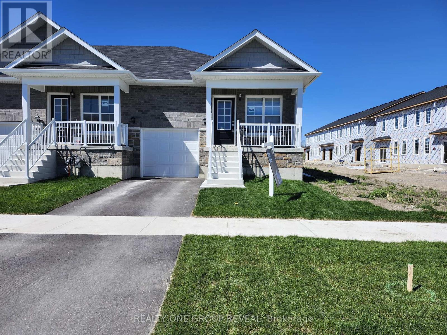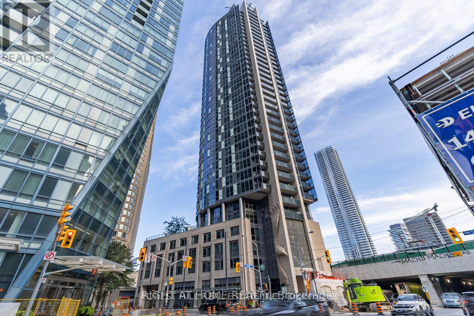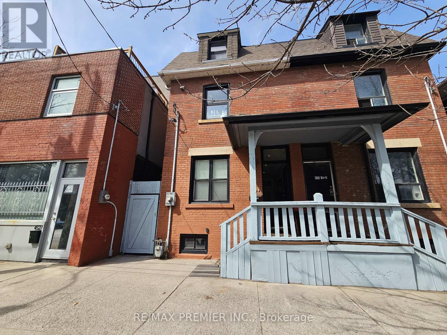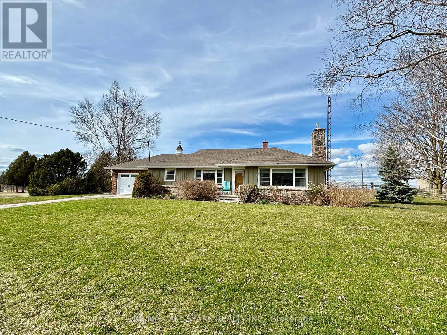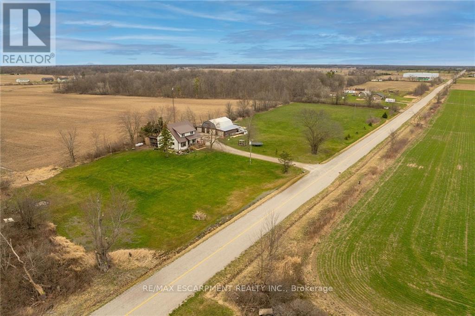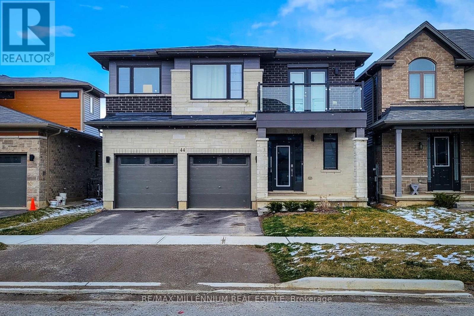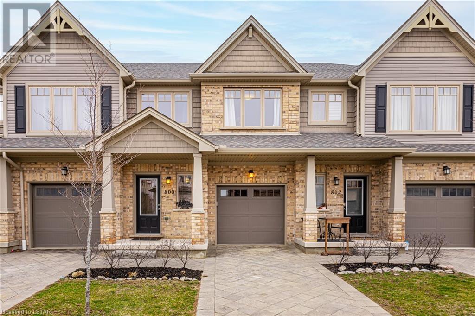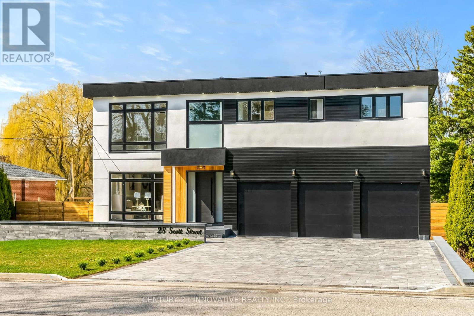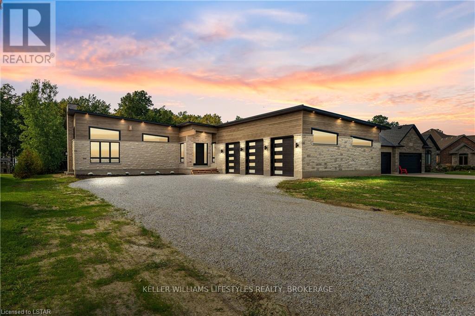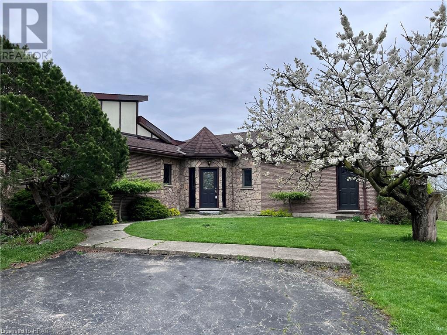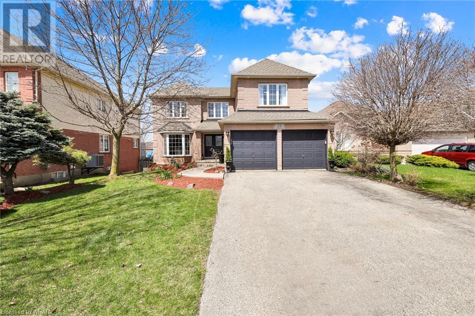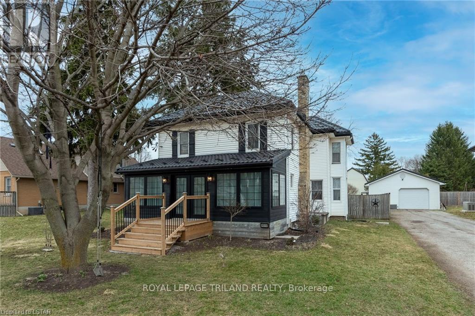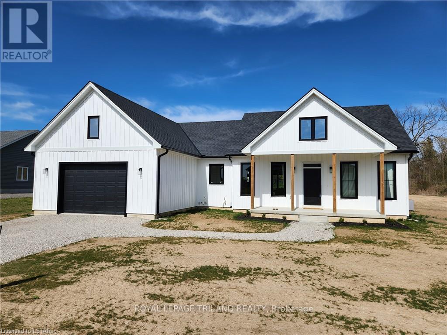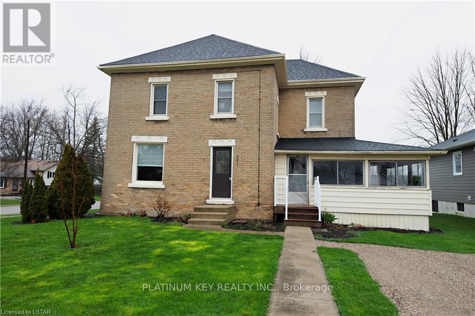215 Paisley St
Guelph, Ontario
Welcome to 215 Paisley Street. Spacious and solid, this all brick century home is loaded with charm and ready to be restored to its original beauty. Charming century character featuring 9 foot ceilings, hardwood floors throughout, and original wood trim. **** EXTRAS **** Fire escape from half storey. A short stroll to downtown, shopping, schools, public transit & all amenities. Vacant Possession Available after May 1st. Book your tour today! (id:41954)
2 Antique Dr
Richmond Hill, Ontario
Welcome to unparalleled luxury and elegance in the highly sought-after Oak Ridges Lake Wilcox neighborhood. This unique residence is situated on a premium, fully fenced corner lot and offers the Highest Quality of contemporary living. Inviting 9-foot ceilings on the main floor and double entry doors and immersing you in the charm of Gorgeous flooring that flows throughout the home, this meticulously designed home seamlessly blends style and functionality with its open-concept layout, perfect for entertaining and relaxation. The gourmet kitchen, with modern Brand SS appliances and ample countertop space, is a culinary haven. Four spacious upstairs bedrooms, while the master suite provides a luxurious retreat with its lavish ensuite bath and walk-in closet. The professionally finished basement with a Separate Entrance adds versatility, featuring a fifth bedroom, kitchen, and separate brand-new in-suite laundry facilities. Very bright, with pot lights throughout the house and an elegant Foyer chandelier. Huge backyard for your entertainment to enjoy this tranquil backyard oasis, ideal for summer gatherings. Prime Oak Ridges, Lake Wilcox Area, offers easy access to High Rated schools, parks, and All 5-star Amenities. Don't miss the chance to experience luxury living at its finest at this prime and outstanding corner property at this prime location. **** EXTRAS **** Steps to All High-Rated schools, parks, 5-star Amenities, and Lake Wilcox. The Home has undergone extensive renovation and shows Well. The Seller Or Listing Broker Does Not Warrant the Retrofit Status Of the Finished Basement Apartment. (id:41954)
1930 West River Rd
North Dumfries, Ontario
Welcome home! This home is the Perfect mix of Urban meets Rural! Moments from the Grand River Rail Trail & Sudden Tract hiking trails. 10 minutes to major amenities in Cambridge, 15 minutes to the Big Box Stores, and close to 401 and 403. Professionally landscaped grounds & gardens surround this 2800 sqft home. The beautiful main floor has 3 frplcs (2 wd burning &1 electric) in the Separate Living Area, Kitchen & cozy TV rm which overlooks your backyard oasis. Separate dining area sure to fit all your guests. Oversized office (or 4th bedrm). Main floor laundry rm with adjacent 3 pc bathrm. Leading down the hall to your attached double garage space with attic storage above. Beautiful staircase leading to the Upr level featuring an oversized master w/ensuite & 2 more bedrms (one with WIC!) with another full bath. Adding to the already extensive footprint the lower level has ample storage with a bonus area recreational rm complete with a billiards/ping pong table. You will never need another holiday again when you experience this parklike backyard with memories to be made around the campfire or in the pool/hot tub! Flat usable land with ample room for recreational activities or for use of building additional structures. BONUS! The rear yard is fully fenced & has 2 sheds with electricity! (id:41954)
112 Westwood Lane
Richmond Hill, Ontario
Welcome to 112 Westwood Lane! This Architecturally Significant Custom Built Home Located in Exclusive South Richvale Features A Winding Entrance With Dramatic Design, Apx. 5.7 Acres Backing Onto Lush Greenspace Adjacent to Richmond Hill Golf & Country Club, 3 Ample Sized Bedrooms, 7 Bathrooms, Imposing Ceiling Heights, An Entertainers Layout With Numerous Walk-Outs to Patio & Expansive Pool, Walk Out Basement W/Nannys Quarter, Custom Fireplaces & More. This Coveted Home Is A Must See. (id:41954)
2604 Cerise Manr
Pickering, Ontario
Beautiful FREEHOLD well kept townhouse in a prime Pickering's SEATON Location!! This amazing home offers great living space & Tons of natural light. Family Home comes with 3 Beds, 3 Baths, 9Ft Ceilings Open concept great room on the main floor. Large Kitchen W/ S/S Appliances!! Spacious Master bedroom with walk-in closet & 3pc ensuite. Other 2 spacious bedrooms with closets. Garage access to the house. Close all amenities. A Must See Home. Hurry! Won't Last long!! (id:41954)
15 Wenlock Crescent
London, Ontario
ATTN INVESTORS AND FIRST-TIME HOME BUYERS This versatile property is an excellent choice for first-time homebuyers or savvy investors. With a total of 4-bedrooms, 2-bathrooms, this charming residence is nestled in the beloved White Hills neighbourhood. Boasting a prime location, this property offers a unique blend of comfort and style. The modern updated kitchen is equipped with stainless steel appliances, including dishwasher and functional custom design. The seamless flow of hardwood flooring from the living room to the hallway enhances the home's aesthetic appeal. Modern updated main floor bath with tiled floor and soaker tub. This is a carpet free home, including the basement. Primary bedroom features a private walkout onto the backyard patio. A specially designed outdoor concrete pad sets the stage for delightful BBQ gatherings. Embrace the opportunity to make this property your ideal family home. (id:41954)
9934 Graham Rd
West Elgin, Ontario
Welcome to your slice of rural paradise just outside of West Lorne, conveniently close to the 401 highway! Nestled on over 3 1/2 acres of sprawling land, this enchanting property offers the perfect blend of tranquility and convenience. Step into rustic elegance with a charming log home that exudes warmth and character. Boasting a timeless design, the log home features exposed wooden beams, hardwood floors, and large windows that frame picturesque views of the surrounding countryside. Outdoor living is a delight with multiple gazebos scattered throughout the property, covered hot tub providing idyllic spots for relaxation and entertainment. Whether you're hosting family gatherings or simply unwinding with a book in hand, these tranquil retreats offer the perfect escape from the hustle and bustle of everyday life. For the hobbyist or outdoor enthusiast, this property is a dream come true. Discover a variety of sheds and barns dotting the landscape, providing ample storage space for tools, equipment, and recreational gear. Whether you're a gardener, woodworker, or animal lover, there's plenty of room to pursue your passions and hobbies to your heart's content. Experience the joys of country living at its finest with this exceptional property outside of West Lorne. With its serene surroundings, abundance of amenities, and convenient location, this is the perfect place to call home for those seeking a peaceful retreat in the heart of nature. (id:41954)
9 Scotchpine Crescent
London, Ontario
This is a true gem you need to see to appreciate. Fully renovated from top to bottom with all required permits and inspections completed, this home showcases top-quality materials and workmanship. It features a main unit with 4 bedrooms and 2.5 bathrooms, alongside a legal second suite that includes 1 bedroom and 1 bathroom. Both units have their own kitchens and separate laundry facilities. The main floor boasts an open style design, complete with quartz countertops and backsplash in the kitchen. A breakfast island with a waterfall counter, stylish cabinets, and hardware elevate the space. The second floor offers a versatile layout, allowing for either 4 bedrooms or 3 bedrooms plus a large master suite complete with a work-from-home office and an ensuite bath. A separate side entrance leads to a bright and spacious basement suite, perfect for extra rental income. This property is ideal for homeowners seeking a mortgage helper or investors looking to rent out both units. It comes equipped with all brand new stainless steel appliances and enjoys an unbeatable location. Just steps from bus stops, Sherwood Forest Mall, and both elementary and high schools, and minutes away from Western University, University Hospital, and more. The 60x152 lot offers huge potential for future developments or expansions. (id:41954)
#910 -15 Sewells Rd S
Toronto, Ontario
Spacious 2-bedroom condo located in a convenient area! Very well kept, spectacular s & w views. Walk-to schools, 24 hrs bus service, shopping, park, library, community center, fitness, minutes to hwy401. Eat in kitchen, walkout to balcony from living room, 2 large bedrooms, amazing panoramic view form all rooms. Main entrance security system. Maintenance fee covers all utilities & cable. **** EXTRAS **** Fridge, stove, washing machine, all electric light fixtures. (id:41954)
525 Hayward St
Cobourg, Ontario
End Unit Bungalow Town. Welcome Home, whether you're embarking on the exciting journey of first-time homeownership or seeking the perfect space to downsize into, this delightful home promises comfort, convenience, and contemporary living, airy open concept design and less than 1yr old, this end unit freehold town offers fresh and modern laminate flooring setting the stage for cozy gatherings and relaxed living, stainless steel appliances and main level laundry. Primary bedroom features a large walk in closet with closet organizers and 4pc ensuite bathroom. Large unspoiled basement will provide you with additional sq ft. **** EXTRAS **** A prime location in Cobourg just a short bike ride away from the renowned Cobourg beach and historic Downtown area with an abundance of shops and restaurants. Book your viewing today you will be glad you did! (id:41954)
#1108 -1 The Esplanade
Toronto, Ontario
Location! Location! Location! Great views of lake Ontario and CN tower. Spacious And Bright Corner Suite with 2 Bedrooms, 2 Full Bathrooms. The kitchen has B/I stainless steel appliances with beautiful center island and counter tops. Incredible Views Of Lake Ontario Can Be Enjoyed From your Living/Dining Room. State Of The Art Amenities Include Fitness Centre, Elegant Party Room, Great Outdoor Space With an rooftop Pool, a yoga room And Much More. Walking Distance To The Lake, Transit, Parks, Minutes To Highways, Hospital, Shopping and Restaurants. 6 mins walk to the union station and St.Lowrence farmers market. One can enjoy the great ambiance of downtown Toronto from this unit. Garage is extra wide. **** EXTRAS **** Existing B/I Appliances: Fridge, Stove, Dishwasher, Washer/Dryer. Electronic Light Fixtures, Window Coverings (id:41954)
454 Gerrard St E
Toronto, Ontario
LOCATION, Nestled in the heart of Toronto's Cabbage town neighborhood, Exceptionally rare 3-storey,Semi-Detached Totally Turnkey w/3-Self Contained Units Has Been Lovingly & Meticulously UpdatedThroughout (Main 1bd, 2nd 3 bdr & bsm 2 bdr Units) this well maintained home offers a perfect blendof historic charm & modern convenience: Vaulted Ceilings, Crown Moldings, Bright Windows ProvidingLoads Of Natural Light. An Amazing Opportunity For Both Investors & End Users - Comfortably Live-InOne Suite & Earn Income From The Rest! Short Stroll To Cabbage tow Restaurants, Grocery, Butchers,Gourmet Shops. The Upper Unit has large open concept living, dining & sociable eat-in kitchen, 2ndfloor and entire 3rd floor Primary Suite w/3-pc ensuite & spectacular top de plus large bdr; makingit an exceptional opportunity for owner occupied gracious living. Ideal for live/rent or investw/premium rental units in the heart of Cabbage tow steps to the Riverdale Farm. **** EXTRAS **** Each Unit Has It's Own Laundry! (id:41954)
1841 Durham Road 12
Brock, Ontario
Excellent opportunity to own a 36+/- Acre corner farm in the heart of Cannington. This property is situated in a prime location. The property features a well maintained brick bungalow, a mix of workable and treed land with waterfront along the Beaver River. Lots of frontage along Regional Road 12 and Sideroad 18A. A short walk to al amenities , parks and schools. (id:41954)
1121 Indiana Rd E
Haldimand, Ontario
Beautifully Presented, Ideally situated 4 bedroom, 2 bathroom Custom Built 2 storey home on picturesque 2.86 acre lot. Great curb appeal on wide lot with no immediate neighbors, wrap around porch, & perfect entertaining area with covered back deck leading to additionally covered concrete area. Desired 24 x 36 detached garage includes concrete floor, hydro, partially finished upper level loft with spray foam insulation, & 3 lean-to for added storage, workshop, & parking area. The flowing interior layout includes over 2000 sq ft of living space highlighted by eat in kitchen, dining area, living room, MF bedroom, & 2 pc bathroom. The upper level features 2 spacious bedrooms with ample light from custom dormers. The finished basement includes large rec room, 4th bedroom, laundry room. Upgrades & features include furnace 2018, A/C 2015, electrical panel 2024, fibre optic internet at the house & natural gas available at the road. Ideal home for all walks of life. Perfect Country Package! (id:41954)
44 Whitton Dr
Brant, Ontario
Welcome to the newly developed hot spot of West Brant by Grand River. Modern 1 year old home still under Tarion warranty! Featuring 9 ft ceilings, stylish kitchen walk in pantry. Upgraded jack & Jill bathroom for bedrooms 1+2 from the builder, and a balcony! The main floor hosts an open- concept living, dining, and kitchen area. Laundry is conveniently on the upper level. Large master bedroom with ensuite bath. 3 Mins to Walter Gretzky Elementary school, 9 mins to Brant Conservation Area, 8mins to local groceries and plazas. **** EXTRAS **** Allow 24-48 hours for showing notice to view (id:41954)
800 Cedarpark Way
London, Ontario
Welcome to 800 Cedarpark Way, located in the North East end of London Ontario. This 2018, Auburn Homes Built, 3 Bedroom, 2.5 Bathroom, street facing townhome condominium with a 1 car garage and 2 car private driveway, features high end upgrades throughout. Walking through the main entrance you're greeted with a large foyer that leads into a beautifully designed open concept kitchen, living and dining space - perfect for entertaining. The large kitchen features stunning granite counters and stainless steel appliances. Heading outside is a private deck with green space in between the units. Upstairs you'll find a large primary bedroom with ensuite and walk in closet, 2 bedroom, a private den or reading nook space and a 4 piece bathroom. The fully finished basement is perfect for a recreation space whether a home gym, theatre or place for the kids to play. Located in the Cedar Hollow Neighbourhood, this family friend community is close to the Stoney Creek YMCA, Kilally Meadows, Fanshawe Conservation Area and is home to Cedar Hollow Public Elementary School. (id:41954)
28 Scott St
Whitby, Ontario
CUSTOM MODERN HOUSE W/3 CAR GARAGE, BACKING TO CONSERVATION, SITTING AMONG WHITBY'S MOST PRESTIGIOUS STREETS. OVER 4000SQFT EXCLUDING FINISHED BASEMENT. MAIN FLOOR HAS CHEF'S KITCHEN WITH BRAND NEW JENNAIR APPLIANCES. SECOND FLOOR OFFERS 4 BEDROOMS + ENSUITE FOR EACH AND CUSTOM MILLWORK THROUGHOUT. 2 FAMILY ROOMS - 1 ON MAIN FLOOR AND OTHER ON 2ND FLOOR. 10 FOOT CEILINGS ON BOTH FLOORS. PERIMETER OF HOUSE IS FULLY INTERLOCKED, INCLUDING PARTY AREA+PLAYGROUND IN BACKYARD. PERFECT FOR ENTERTAINING. THE TAX IS NOT ASSESSED. (id:41954)
4057 Cullen Dr
Plympton-Wyoming, Ontario
Experience the epitome of luxury lakeside living at 4057 Cullen Drive, nestled in the highly sought-after community of Huron Crest Estates. This exceptional custom-built residence graces approximately 1.7 acres of prime Lake Huron frontage, offering an exquisite blend of architectural elegance, impeccable design, and top-tier craftsmanship, resulting in an unparalleled lakefront masterpiece. Collaborating with the renowned Freeborn & Co. for interior design, every facet and feature of this home has been meticulously considered from inception to completion. At the heart of this magnificent abode lies a seamlessly integrated kitchen, dining area, and living room, exuding warmth through an elegant palette of earthy tones that effortlessly connect the indoors with the awe-inspiring outdoors. The kitchen, a true focal point, boasts a premium 6-burner gas range, complemented by opulent brass fixtures and hardware. A convenient beverage centre with a wet bar and dedicated carbonated water tap ensures effortless hosting and entertaining of family and friends. The expansive, unfinished basement presents a blank canvas, allowing you to craft the space of your dreams. Equipped with in-floor heating and soaring 10-foot ceilings, this space opens doors to possibilities such as a home theater or a state-of-the-art golf simulator. The large three-car garage also benefits from in-floor heating, ensuring comfort and convenience year-round. Additional notable features include solid core doors, motorized window blinds, new deck off kitchen & master bedroom and soundproofing insulation in all bedrooms, creating an environment of both opulence and serenity. Experience the pinnacle of lakeside living in this meticulously designed, lakeside retreat. Book your private showing today! (id:41954)
76716 Parr Line Line
Central Huron, Ontario
A slice of heaven! Welcome to 76716 Parr Line. This unique property is situated on over 13 rolling acres. The large INDOOR POOL & hot tub area offers a 3 pc bathroom and is fully enclosed by exterior doors to keep the humidity out of the main house. Boasting over 3,300 sq ft on the main floor alone, there is no shortage of space in this custom built, passive solar home. The large sliding doors and vaulted ceiling make the dining room, family room & living room bright with natural light. The main floor also has 2 spacious bedrooms and 3 conveniently located bathrooms. The second storey has 2 bedrooms, one of which is the primary bedroom that features a Juliette balcony & ensuite bathroom. There are many areas to enjoy relaxing and spending time with family & friends. Cuddle up by the woodstove in the main floor living area and consider making a games room out of the large rec room in the basement. Many storage options throughout. Check out the 3 acres of orchard which includes varieties like Paula Red, Mutsu, Ida Red, Red Delicious, Northern Spy & Macintosh. While walking around outside, you will also notice the grape vines. There are 4 varieties of grapes (some seedless). As you venture out onto the trails you will cross over a creek, trickling through the gully. The large 32'x60' double car garage/shed has a cement floor, hydro, water and ample space to store big-kid toys or workshop space. Call today for a private viewing of this exceptional property. (id:41954)
26 Shadyridge Place
Kitchener, Ontario
Welcome to your dream home at 26 Shadyridge Place, nestled within the much sought after Highland West community in Kitchener. Situated on a premium cul-de-sac lot, this exquisite 2 storey residence offers unparalleled comfort and convenience. Upon arrival you'll be captivated by the curb appeal and landscaped grounds, setting the stage for the comfortable home within. Step inside to discover a spacious and inviting interior boasting pride of ownership and upgrades throughout. The heart of the home is the functional and attractive kitchen with dinette area, a chef's delight featuring newer appliances, granite countertops, and ample cabinet space. Entertain guests in the elegant dining room or gather around the cosy fireplace in the comfortable living area, perfect for making memories with loved ones. This remarkable home boasts five generously sized bedrooms, 3 with ensuite baths, providing plenty of space for the whole family to unwind and recharge. Luxuriate in the master suite, complete with an ensuite bath and walk-in closet, offering a private sanctuary to escape the hustle and bustle of daily life. The fully finished basement with walkout offers additional living space, ideal for a media room, home gym, or play area, the possibilities are endless. Multi-family living? Not a problem with some minor renovations! Finally, step outside into your own private oasis where a sparkling pool with new liner awaits for those warm summer days. Surrounded by lush landscaping and a spacious patio area the back yard upper deck or lower patio deck with hot tub is perfect for outdoor entertaining or simply soaking up the sun. Conveniently located to all amenities residents enjoy easy access to top-rated schools, parks, shopping, dining, and major highways, making commuting a breeze. Don't miss your chance to own this exceptional property. Schedule your private showing today and experience the joy of coming home to 26 Shadyridge Place. (id:41954)
4512 Colonel Talbot Rd
London, Ontario
Beautifully updated. Loads of space for everyone. A great location in the heart of Lambeth. If you need room for a growing family with the bonus flexibility of commercial (AC2) zoning, this home could also be perfect for a home-based business! From the moment you enter the enclosed front porch currently used as a studio you'll find a updated open concept floorplan that retains classic touches like a brick fireplace with mantel in the bright front living room. The beautifully renovated kitchen ('21) is anchored by a large quartz island with tons of workspace, high-end cabinets, tile backsplash, & stainless appliances (including integrated stove and a gas range), across from a large dining room that includes a bay window with an integrated bench plus room for a workstation if you need to work remotely. Upstairs, there are 4 nicely-sized bedrooms including a primary with double closets & another with a Murphy bed & laundry centre. The main 4 piece bath has also been completely renovated, including a jetted tub. The lower level provides great storage & as well as a second laundry area. A convenient mud room leads into a fenced backyard (overall just over 1/4 of an acre lot!!) that's safe for pets & kids. There are two decks connected by a stone patio (one that is wired for a hot tub!) and walkway, with a focal brick fire pit. There is an oversized detached garage that is heated & insulated with room for a workshop. Updates include many newer windows, furnace & a/c ('10), metal roof on the house & garage ('20), electrical panel ('10), natural gas bbq connection, & vinyl plank flooring in most principal rooms. The location is perfect for a home-based business, & a long driveway provides ample parking. In addition to being an outstanding family home, permitted business use includes office space, studio, clinic, daycare, medical or dental offices, & more. Close to shopping & services, it's also a short commute to Western& University Hospital & minutes to the 402 and 401. (id:41954)
8908 Morris St
Dutton/dunwich, Ontario
Pristine custom built bungalow with a two-car attached garage sitting on a large country lot (just under approximately .80 of an acre). This 2022-built home boasts on the main floor with 9 ft ceilings the following: an open concept which welcomes a spacious custom kitchen with a large island all with quartz countertops, plus custom ordered kitchen appliances, dining room, large living room with access to a covered patio area and the huge rear yard. There is a large master bedroom on this level with a 3-piece ensuite and walk-in closet, plus 2 more generous size bedrooms, 4-piece bathroom, large mudroom, and of course, main floor laundry. Moving to the lower level with a large rec room, two large bedrooms, an exercise room, 2-piece bathroom, and storage. (id:41954)
2515 Meadowgate Blvd
London, Ontario
Great opportunity on this two storey home in Summerside with yard backing onto the school grounds. Two car garage. Open concept main floor, four bedrooms. 3 bathrooms. (id:41954)
391 Victoria St
Warwick, Ontario
Welcome to 391 Victoria St! This century brick home offers loads of charm with many updates. The open concept kitchen, living and dining area offers a great space for living and entertaining. There is conveniently located main floor laundry. There are 4 bedrooms upstairs allowing space for a growing family or office space to work from home. There is a 7-seat hot tub located on the back deck, nice size yard and fire pit area ready for your outdoor entertaining needs. Enjoying morning coffee in the enclosed front covered porch is also an option. There is a full basement which is unfinished offering plenty of storage space. There is also a shed outside for outdoor storage needs. This home is located across from an elementary school and close to shopping. Watford offers great highway access to 401, and amenities including an updated arena and a friendly growing community. Book your showing today to see this charming home! (id:41954)







