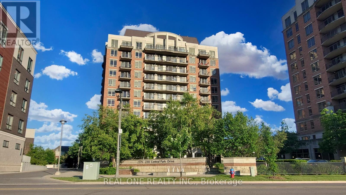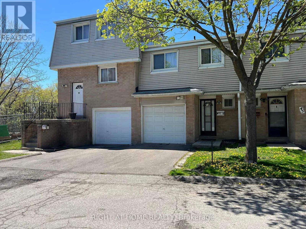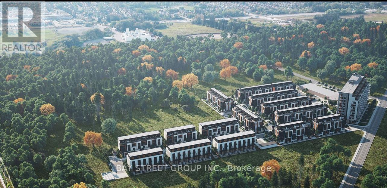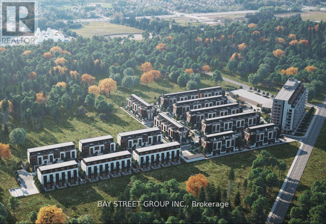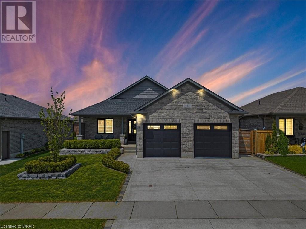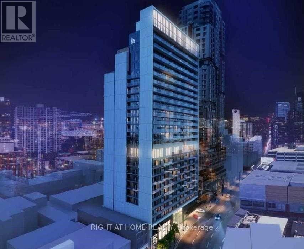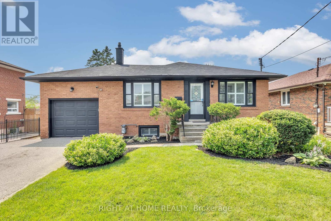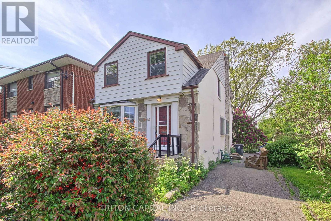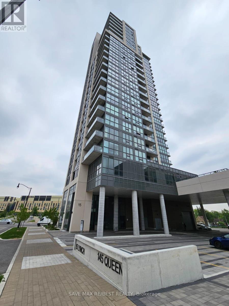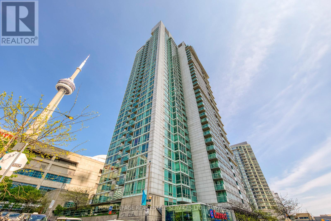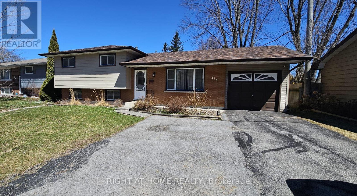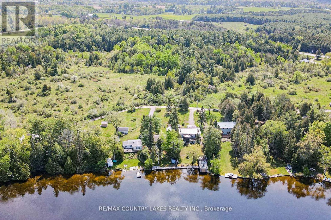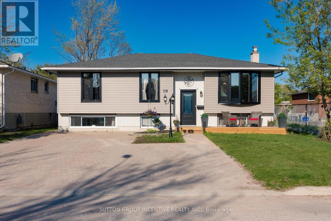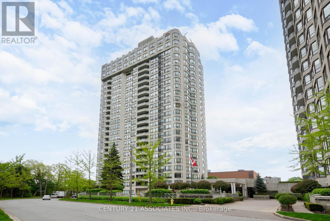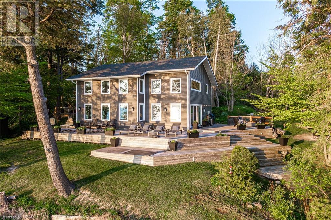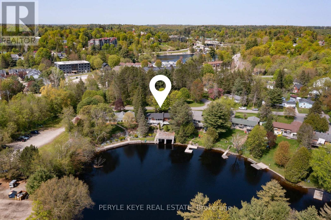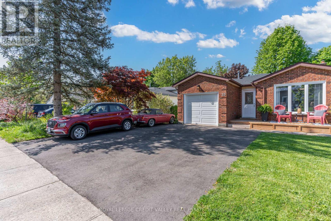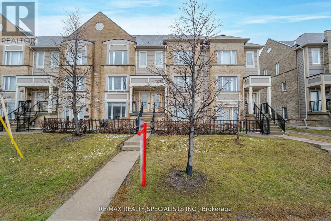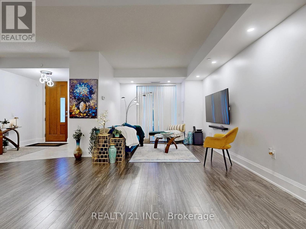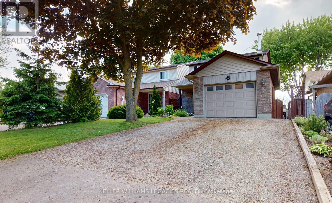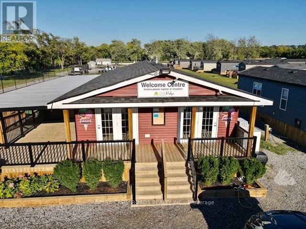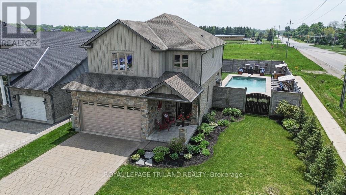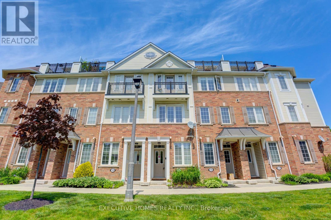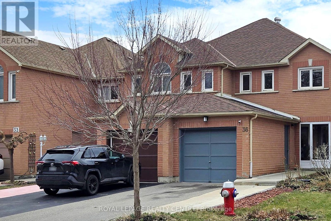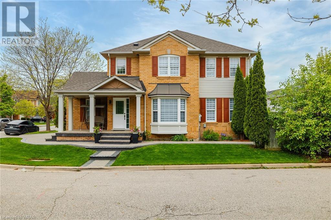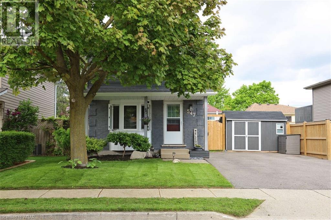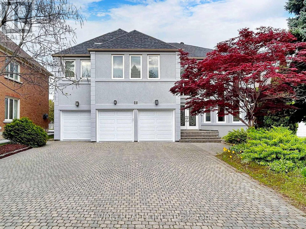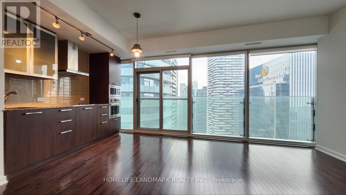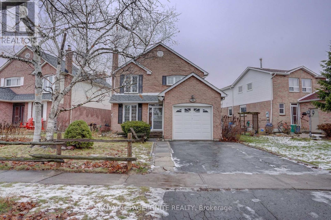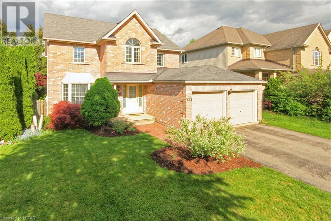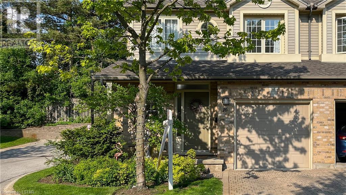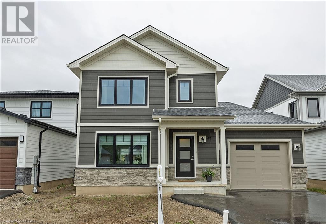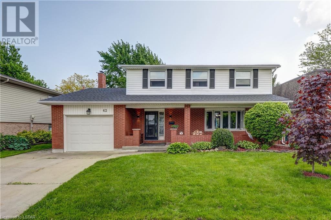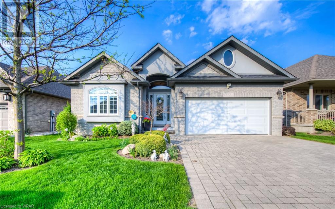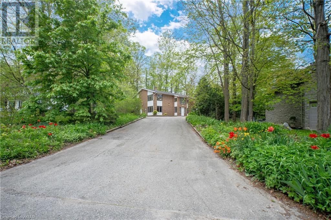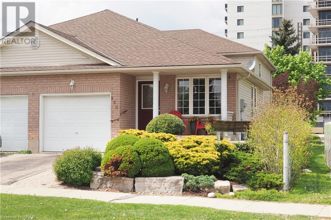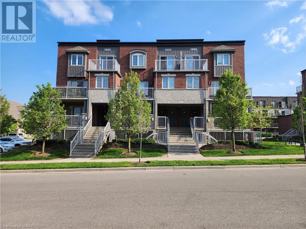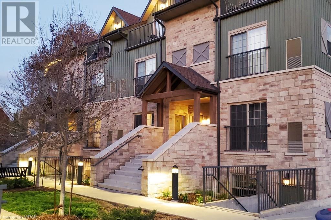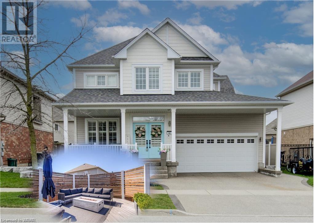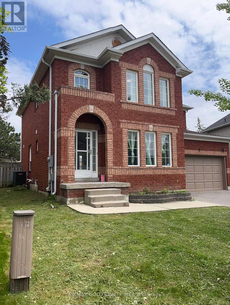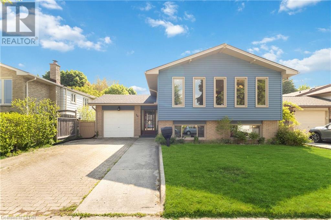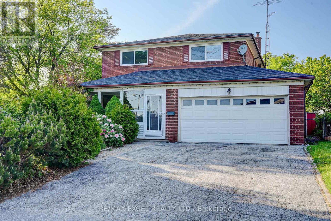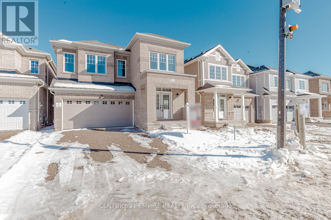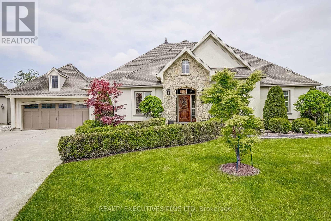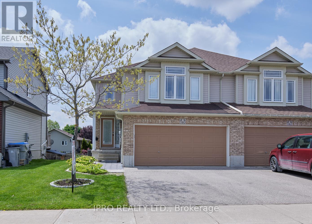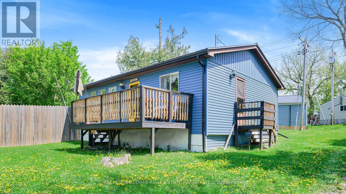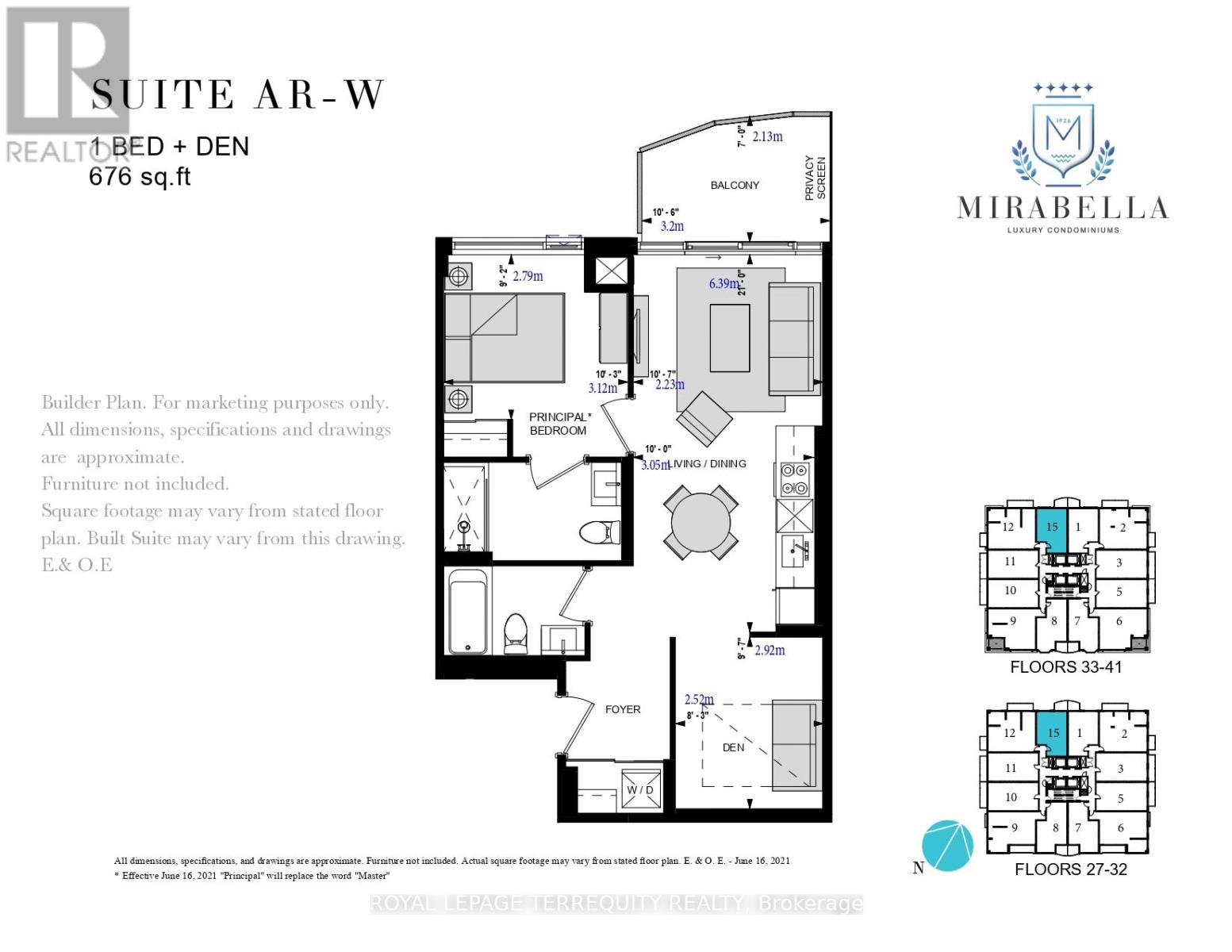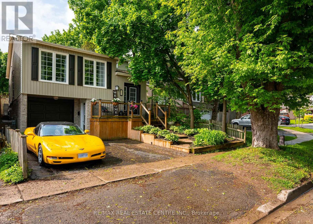1109 - 2391 Central Park Drive
Oakville, Ontario
Welcome To The The Courtyards, A Luxury Well Managed Condo Building In Sought After Uptown Core Oakville. Rarely Offered 2 Bedroom 2 Bathroom Corner Suite With 9 Ft Ceilings. Lower Penthouse With Oversized Windows & Unobstructed Views Of Oak Park and Lake Ontario. Granite Top In Kitchen & Bathrooms, Stainless Steel Appliances, Upgraded Electric Light Fixtures. Ensuite Laundry. T-W-O Side By Side Parking Spots And One Large Locker. Resort Like Amenities Include Outdoor Swimming Pool, Hot Tub, Sauna, Well Equipped Gym, Party Room, Media Room, Visitor Parking, and Concierge. A Pedestrian Friendly Neighbourhood With Schools, Parks, Trails, Restaurants and Shops Within Steps. Only A Few Minutes Away From The 403, 407, QEW & GO Transit. **** EXTRAS **** Top Ranking School District: White Oaks Secondary School, 21/739, IB Program. Low Condo Fee Includes: Heat, AC, Water, 2 Under Ground Parking and 1 Locker and All Amenities. (id:41954)
44 - 400 Mississauga Valley Boulevard
Mississauga, Ontario
Welcome to 4-bedrooms unit townhouse. Basement finished with a private room can be used as an office, bedroom, playroom, and a bathroom. Newer installed (August 2022): flooring, baseboard, kitchen quartz countertop and backsplash, painted. Close to supermarket, Buses, Schools, Parks, Hw 401, 403 and QEW **** EXTRAS **** Large furnace room (id:41954)
1030 - 14 David Eyer Road E
Richmond Hill, Ontario
Must see! !! Discover the perfect blend of luxury and practicality in this brand new, never lived-in condo townhome in Richmond Hill. Boasting 2 spacious bedrooms, 3 elegant washrooms, and a seamless open-concept floor plan, this home is an ideal setting for entertaining and comfortable living. Step inside to find stunning, tasteful finishes throughout the unit, complemented by high ceilings10 feet on the main level and 9 feet on others creating an airy, expansive feel. The kitchen is a modern chefs dream with quartz countertops, under cabinet lighting, and a central island, perfect for gathering around during meal prep. Enjoy the outdoors from your private terrace or patio, adding to the appeal of this charming home. Positioned next to Richmond Green Park and minutes from Highway 404, the location couldn't be more perfect. You're just a short drive from Costco, various restaurants, golf courses, nature trails, sports fields, and community centers ensuring you're never far from what you love. Included amenities such as 2 underground parking spot, a large storage locker, and Rogers Ignite internet (for a portion of the agreement) enhance the convenience and value of your new home. Come see how this beautiful unit matches your lifestyle where every detail is designed for living well. **** EXTRAS **** 2 Parking and 1 Locker included! Stainless steel appliances: Fridge, dishwasher, microwave range, and stove. Stacked washer & dryer. Internet Included**! Window coverings! (id:41954)
1002 - 14 David Eyer Road
Richmond Hill, Ontario
*Assignment Sale/Boutique Towns: ElginEast at Bayview! Don't miss out on this unique oppt for live or investment!3Bedroom lagrge stacked townhome.$50,000 upgrades,EV Charger parking, 10-foot ceilings, sleek finishes, and quality engineered wood flooring throughout (excluding bath/laundry); custom designer finishes - On the main floor, discover an open-concept living area, a powder room, and a well-designed kitchen with built-in appliances, Quartz countertops, a Centre Island/Breakfast Bar, Under Cabinet Lighting, and more - showcasing personalized designer touches! **** EXTRAS **** Outstanding location surrounded by every amenities (Costco, Stabucks, grocers, pharmacies, fitness centers), schools, parks, and transit stops. Minutes to the hospital, 404/ 407 (id:41954)
3 Forbes Crescent
Listowel, Ontario
Welcome to this gorgeous house nestled in an upscale community in Listowel. Main floor boasts a stunning kitchen, 3 bedrooms, 2 full bathrooms, dining area and a family room. California shutters can be found throughout the main floor windows. Added to the back of the home is a stunning 3 season sunroom where you can enjoy the beautifully landscaped backyard. The fully finished basement includes a large rec room, bedroom and a full bathroom. An additional bedroom in the basement is converted to a large laundry room. This home features an extra large driveway with a pathway leading to the shed in the backyard for all your storage needs. Other upgrades include a separate side entrance to the mechanical room, an epoxied garage with a heater, an EV charger and a generator backup that can support your entire home during a power outage. This home offers a perfect blend of practicality, comfort and style. Don’t miss it! (id:41954)
2007 - 330 Richmond Street W
Toronto, Ontario
This Hotel Inspired Suite Is Located In The Vibrant Toronto's Financial & Entertainment District. Enjoy An Open Concept With A Modern Kitchen, Stunning Unobstructed City Views W/ Floor to Ceiling Windows And A Large Balcony. Incredible Amenities Include Luxurious Lobby, 24/7 Concierge, Security & Gym, Lounging Area, BBQ Stations, Rooftop Terrace, Outdoor Heated Pool, Party, Gaming & Media Room, Guest Suites And Bike Storage. Plenty Of Guest Parking With Pay Per Use On Site. Prime Location With 100% Transit & Walking Score. **** EXTRAS **** Upgrades Include 41\" Upper Kitchen Cabinets, High-End Quartz Counter Top, 2 Lock Hardwood Flooring Entire Unit (Ceramic Tile In The Bathroom) And Bedroom - Closet Frameless Mirror Closer Sliding Doors With Mirror Fascia And Smooth Ceiling. (id:41954)
41 Beckett Avenue
Toronto, Ontario
A beautiful bangalow lot 50/120 with 4+6 good size beds and 3baths+1power,No Sidewalk, quiet neighbors ,excellent location for rental with higher potential income approx$ 8K/month such as 6bed upstair and Fully Renovated separate Entrance Basement with 6beds+3washroom,2KITCHENS and NO worry mortgages, 2mins to highway 401/400.The bus is two blocks from home. Retrofit Status Of The Property Is Not Guaranteed By The Seller And The Listing Agent.3yrs old furnace, 7yr old roof,good maintained seller, very large bungalow for living and perfect for making income especially this market.nearby all groceries,tim, mcdonald,school, etc.2new fridges,stoves.Buyers Agent/Buyer To Verify All Measurements/ Taxes/All Info On Mls* **** EXTRAS **** All Elf's All Window Shutters All Existing Appliances Gpo And Remotes (id:41954)
44 Hay Avenue
Toronto, Ontario
Rare, large premium lot in a high-demand area where convenience meets comfort! This charming home features hardwood floors in the living and dining areas, as well as the upstairs bedroom. Shingles 2015. Nestled in a vibrant neighborhood, you are steps away from popular dining spots like Sanremo Bakery and Revolver Pizza. It is also close to top-rated schools, including St. Leo's Catholic School and two Montessori private schools. Enjoy abundant recreational options with the Ourland Community Centre, pool, tennis courts, and the exclusive Mimico Tennis Club nearby. Just minutes from the lakefront, High Park, TTC, GO Train, and QEW, this property offers unparalleled access to the best the city has to offer. Don't miss out on this opportunity to live in one of Toronto's most high demand area. (id:41954)
1603 - 15 Lynch Street
Brampton, Ontario
Luxurious Brand New 1+1 Bedroom Unit On The 16th Floor Of The Beautiful Symphony Condos! Open Concept With Private Balcony & Unobstructed Views, 9 Ft Ceilings, Kitchen With Stainless Steel Appliances, Quartz Countertops, Beautiful Laminate Flooring Throughout, Floor To Ceiling Windows. Steps To Downtown Brampton, Peel Memorial Hospital, Shopping, Schools, Public Transit, And Highways. Includes 1 Parking Spot & 1 Locker. **** EXTRAS **** S/S Fridge, Stove, Microwave, Dishwasher, Washer/Dryer. State Of The Art Amenities. 24 Hour Security & Concierge, Exercise/Games/Party/Meeting Rooms. Lounge, Yoga Studio. East View. (id:41954)
1108 - 81 Navy Wharf Court
Toronto, Ontario
This newly renovated condo apartment boasting 2 bedrooms + Den and 2 bathrooms, is a gem nestled in downtown Toronto. Open-concept living and dining area, complete with floor-to-ceiling windows, natural light floods the space, creating a cozy ambiance. Very recent upgrades in 2024 include Fresh paint, new flooring, a sleek kitchen with quartz countertops, backsplash, and brand-new stainless-steel appliances. The Unit also features in-suite laundry, a private balcony and comes with parking and a spacious locker to enhance practicality, making this condo even more appealing. Nearby Well Mall & Marketplace provides easy access within walking distance to diverse shopping venues, entertainment, and dining options. The building offers enticing amenities like a pool, sauna, fitness center, and rooftop terrace, perfect for relaxation. The Location of this unit and its proximity to the CN Tower, Rogers Center, and public transportation with easy access to Gardiner Highway, Union Station, Billy Bishop Toronto Island Airport, Up Express, as well as shopping, dining, and entertainment venues, ensures an exciting urban lifestyle. Smart security features include fob entry to hallways and elevators. Maintenance fees include Central Heating / Cooling, Hydro, and Water. **** EXTRAS **** **FULLY RENOVATED** - Fresh Paint (2024), Hardwood Floors (2024), New Kitchen Cabinets & Quartz Countertops (2024), New Appliances (2024), Kitchen Backsplash (2024) (id:41954)
438 Forest Avenue S
Orillia, Ontario
This spacious & move-in ready 3-bedroom, 2-bathroom side-split detached home offers an ideal location just minutes away from Lake Simcoe's public boat launch and beach. The open concept kitchen/breakfast area & living room create a welcoming space, perfect for entertaining guests. The full-size kitchen underwent remodeling in 2017. The lower level has been renovated in 2017 and features 4th bedroom ,with a 4-piece ensuite bathroom & walk-in closet. Additionally, there is a recreation room or office space, offering flexibility for various needs. Key updates include a furnace and AC installed in 2017, a replaced roof in 2021, and an upgraded electric panel in 2018. With these updates & much more, this home offers both comfort & practicality for its residents. (id:41954)
25 Brotherston Road
Kawartha Lakes, Ontario
Fully renovated 3-bedroom year-round waterfront home on Mitchell Lake. Open concept kitchen dining area with walkout. Nice size living room with great view of the water and propane fireplace. 2 of the bedrooms offer walkout to sunroom also overlooking water. 65ft. of sandy easy wade in shoreline complete with concrete wall, westerly exposure and stunning view. Mitchell Lake is part of the Trent Severn Waterways with direct access to Balsam Lake, great fishing, swimming and endless boating. Large storage shed with roll up garage door, small bunkie, and garden shed at shoreline. Plenty of parking for guests. Property can be sold turnkey with most furnishings. Situated on a quite dead-end street with no traffic and close proximity to OFSC snowmobile & atv trails. Approx. 1.1/2 hrs from GTA. **** EXTRAS **** Yearly road maintenance fee $150.00. (id:41954)
10 Knox Court
North Bay, Ontario
Welcome to 10 Knox Court, a beautiful property nestled on a peaceful cul du sac in a desirable neighborhood in North Bay. This 5 bedroom and 2 full bathroom home is completely move in ready with many improvements. The main floor is approx. 1230 sq ft. of living space with 3 bedrooms, bathroom and kitchen that adjoins to the sunroom that walksout to the backyard. The outdoor heated pool and hot tub make this backyard an entertainers dream. Updates to this home include new furnace (2023), New Front Windows (2024), Upgrade to Pool Deck (2023). Vinyl plank flooring installed throughout the main floor (2023), repaint entire home (2022), dishwasher and microwave (2024). The 20 X 15 workshop has been re-insulated, new drywall, new electric heat, and new fuse box (2022), the hot tub has been re-insulated (2023). The lower level has a large rec room with a gas fireplace, 2 bedrooms and a bathroom. This home is in a family-friendly neighbourhood that is close to schools, parks, shopping, and other amenities making it a desirable choice for those seeking both convenience and comfort. Dont miss the opportunity to make this property your new home. Schedule a viewing today and experience the charm and elegance of 10 Knox Court. (id:41954)
903 - 1 Aberfoyle Crescent
Toronto, Ontario
Welcome to The Kingsway On-The-Park and this spectacular 1500+ Sq Ft corner suite with views from West to North to East! Beautifully renovated and updated! Enter into the spacious foyer with marble floors and large double closet! Gorgeous newer wide plank wood floors throughout! Smooth ceilings throughout! Crown moulding and California shutters throughout! Classic white renovated kitchen with stainless steel appliances, ample cupboards, under mount double sink, under cabinet lighting, and quartz counters! The breakfast room with Juliette balcony offers unobstructed east views! Preferred split two bedroom floor plan each with their own ensuite. Renovated Spa-like primary ensuite with frameless over-sized glass shower, marble floor and counter, plus custom vanity and custom linen storage cupboard and drawers! Parking space right by the door! Ensuite locker plus an owned locker! Ultra convenient location with direct access to subway through the building. Shows 10+!!! **** EXTRAS **** Parking: Parking Level 'A', turn right from elevator, Spot #60 by the door. Locker: Parking Level 'C', Room #26, Locker #224. Photos of both are included in the MLS photos. (id:41954)
84841 Shamrock Beach Rd Road
Ashfield-Colborne-Wawanosh, Ontario
Welcome to your hidden oasis on the tranquil shores of Lake Huron. Located in between Goderich & Kincardine, this beautiful 4 bedroom plus cottage sits on 1.38 acres just steps from 260 feet of beach and includes rare personal road access to the beach, driveway parking for over 8 vehicles and private deeded owned beach. With 260 feet of private sandy beach, this cottage is tucked away from view, and only steps from the water. This property is indulgently private, only accessible by a personal right of way through an adjacent property. The cottage is a custom-built, 4-bedroom cottage with an additional loft sleeping area, updated kitchen with new stainless steel appliances, a laundry nook under the stairs with front load washer and dryer, a huge wrap around multi level cedar deck and an exceptional window package, to maximize lake views. It offers a separate private 12x18 insulated bunkie that sleeps 4, with its own cedar deck and lake views, perfect for guests or as a tranquil space for seclusion and relaxation, and a powered 8x12 tool shed located on the north end of the grounds. The property has beautiful low maintenance gardens with perennial flowers and lush ground cover. Additional amenities include, a side deck lounge with gas fire table & bbq/beverage centre stepping down to a fully stocked covered wood pile and steel fire pit area also with lake views, Experience ultimate peace and tranquility with this exceptional lakefront retreat, this enticing property offers rare amenities and an opportunity to live your best lake life with extreme privacy without being remote, and offers a truly spectacular culmination of lake views and water access that need to be experienced in person. This is an impressive property that does not come up for sale often…don't miss this, there is so much more to see. Call your REALTOR® today, to book your private showing. PLEASE NOTE THERE IS NO ACCESS TO THIS PROPERTY WITHOUT A CONFIRMED APPOINTMENT DUE TO ITS LOCATION (id:41954)
7 Dawsonwood Drive
Bracebridge, Ontario
Located on a coveted stretch of the Muskoka River offering boating privilege to the Big 3 Lakes, this true level bungalow with lower level walkout on full municipal services is tucked away on a quiet dead street offering up nearly 70 of riverfront with South exp, an invaluable grandfathered footprint of a 2-slip boathouse (very rare find!), expansive dock and decking & all of this is just walking distance of Downtown Bracebridge where you can enjoy shopping, ice cream, parks and dining! This package is the perfect blend of urban living and enjoying all that Muskoka has to offer with big boating, calm riverfront views and privacy! Welcome home to this beautiful 5 bed, 3 bath bungalow offering the ultimate in comfort and convenience. Spread across a single level, the semi open-concept layout is bathed in natural light and invites you to relax and admire the breathtaking riverfront views. Imagine family dinners & summer parties on the sprawling deck all with the incredible waterfront backdrop mesmerizing guests and being a part of memories that will last you a lifetime. The main level features an amazing eat in kitchen with large island, prep space, ample storage and is perfect for entertaining! The living room has a picture perfect riverview, elevated ceiling height, its very own walkout to the deck and gas fireplace. This level also includes 3 guest beds, 2 full baths and the primary with walkout access to deck overlooking the river. Downstairs on the lower level walkout, you'll find another guest bed and 3pc bath adjacent & an incredible family/rec room that directly walks out to the yard, inviting you down to the waters edge. Picture lazy afternoons cruising the sparkling waters of the Muskoka River, or embarking on adventures to explore the coveted Big 3 Lakes- Muskoka, Rosseau, & Joe. Other highlights include water & sewer, nat gas, high speed internet & more. This is an amazing & rare opportunity - be sure to view! (id:41954)
33 Briarlea Road
Guelph, Ontario
Welcome to your dream home in Guelph, Ontario! This legal 2-unit gem with Rental Potential boasts curb appeal and functionality. With separate living areas, each with private entrances, and two laundry stations, convenience is key. Enjoy morning coffee on the welcoming front porch. The widened driveway fits multiple vehicles. Inside, luxury vinyl plank flooring (2021/2022) spans the home. Both kitchens (main floor 2021, lower level 2022) feature quartz countertops, stainlesssteel appliances, and ample storage. Updated bathrooms (2021/2022) exude modern elegance. The finished basement with walkout leads to a deck, surrounded by mature trees for privacy. Strategically located near the university, public transit, and Hwy 6, convenience meets comfort. Walk to restaurants, shops, parks, and the YMCA. Your oasis awaits! (id:41954)
63 - 60 Fairwood Circle
Brampton, Ontario
Stunning 2-bedroom, 3-bathroom condo townhouse with abundant natural light and modern fnishes! Main foor boasts a spacious kitchen withstainless steel appliances, pantry space, and open concept design fowing into the great room and breakfast area. Enjoy pot lights throughoutand a convenient 2-piece washroom. Upstairs, fnd a primary bedroom with a 4-piece ensuite, closet, and large window, alongside a secondbedroom with a 3-piece ensuite. Step outside to the huge balcony, perfect for BBQ and entertaining Guest. An ideal option for the frst-time buyer,or savvy investor. Close proximity to stores, Hwy 410, Trinity Mall, library, and schools. Don't miss out on this fantastic opportunity! **** EXTRAS **** Fridge, Stove, Washer, Dryer, Diswasher, All Blinds And Drapes (id:41954)
114 - 2800 Keele Street
Toronto, Ontario
Step into refined living in this stunning corner unit urban townhouse, offering 1,386 sq. ft. of beautifully designed indoor space, complemented by a 135 sq. ft. patio and a 50 sq. ft. balcony. Boasting two oversized bedrooms plus a versatile den that is large enough to serve as a third bedroom, this home is designed for those who appreciate elegance and comfort. The upgraded kitchen is a culinary enthusiast's dream, featuring beautiful cabinets, a walk-in pantry, a spacious 6-foot island, 9-foot ceilings, and elegant pot lights. It also includes a built-in dishwasher and microwave, with granite countertops adding a touch of sophistication. Indulge in the master suite's luxury with upgraded his and her closets featuring double doors and LED anti-fog mirrors in the bathrooms. Enjoy modern amenities such as upgraded light fixtures, a stylish kitchen chandelier, and separate thermostats for the main floor and second floor. All window fixtures are upgraded with high-quality blinds. Water and heating are included in the maintenance, offering the unique duplex condo experience that provides the feeling of living in a house while enjoying the benefits of a condominium. The building offers a fully furnished party room for entertaining guests, a fully equipped gym, a relaxing sauna, and a garden patio. Located in a prime area, the townhouse is close to numerous amenities, including Humber River Regional Hospital, Downsview Park, and Hwy 401. It is also near a public library, schools, and shopping, and just minutes from York University, TTC Subway, Go Train, and Yorkdale Mall. This home includes $30,000 in upgrades by the builder and the seller. All electrical light fixtures, ensuite washer and dryer, stainless steel fridge, stove, microwave range hood, and dishwasher are included. Schedule a viewing today and experience the beauty of refined living in this exceptional townhouse. This property is a true gem waiting to be discovered. **** EXTRAS **** $30,000 of upgrades by builder & the seller. All Electrical Light Fixtures included, Ensuite Washer & Dryer, SS Fridge, SS Stove, SS Microwave Range Hood, SS Dishwasher, LED anti-fog mirror in washroom. Come and see this beauty. (id:41954)
160 Spruce Street
Aurora, Ontario
Welcome to this exquisitely renovated home in the highly sought-after area of Aurora Village. Nestled against a park and ravine, the backyard offers a serene oasis right in the heart of the city. List of renos include : Engineered Hardwood throughout, chefs kitchen, black stainless kitchen appliances, oak stairs, roof, updated ensuite bathroom, front door, furnace and heat pump, tankless water heater, shutters, gas fireplace, Magic patio doors, smooth ceilings on main floor, and most windows replaced. Absolutely nothing to do except move in and start entertaining your family and friends! Close to everything including shopping, dining, schools, transit, and much more. ** This is a linked property.** (id:41954)
530 - 1501 Line 8 Road
Niagara-On-The-Lake, Ontario
Newly Built in 2022 Beautiful Spacious Cottage 3 Bed 2 Bath In Highly Sought After Historic Niagara-On-The-Lake Community! Minutes From Breathtaking Niagara Falls & Fine Dining, Fully Furnished, Functional Open Concept Layout, Steps From Stunning Escarpment View Overlooking Mature Trees & Vineyard W/ Plenty Of Activity Space For Family & Friend Fun! Massive Wrap Around Deck, Move-In Ready, Ownership Pride Throughout! Air Conditioned, Heated & Pet Friendly, Surrounded By Amenities (Salt Water Pool, Sports Court & More) Including Parks, Trails, Golf & Highway. Vine Ridge Resort is open from May 1st to October 31st. Annual resort fee of approximately $10125+tax, covering essential utilities and services including hydro, city water, city sewage, garbage disposal, and grounds cleaning and maintenance. Very good rental potential e.g airbnb etc (id:41954)
2 Elliott Trail
Thames Centre, Ontario
Lets Take it Outside! City living not your style? Then dive into this 2-storey, 5-bedroom, 3.5 bath Thorndale home, where countryside views, village vibes, and modern living unite! This former model makes a splash in upscale, family-friendly Wye Creek. Here's the laid-back lifestyle and casual sophistication you're longing for only 10 minutes from London. Step inside to a grand 2-storey foyer with double staircase. Note all the natural light, over-sized windows, 9 ceilings, pot lights & transom topped doors. The heart of this home is an open-concept kitchen/dining with granite-topped island, gas range & pantry. Engineered hardwood flows seamlessly into the cozy living room with wood/stone accented gas fireplace. Large main floor laundry rm! Now, well take it outside! The real showstopper is this backyard: a private retreat with 18x36 heated, in-ground saltwater pool, hot tub, extensive stamped concrete and decking. There's even a custom outdoor bar and gazebo for shady poolside R&R. The air-conditioned pool house/bunkie is a cool hideaway! Whether hosting BBQs, taking a dip in the pool, or unwinding under starlit skies, this space is designed for maximum fun and relaxation! Inside: lets head up to a trendy loft-style family room with vaulted ceiling the perfect hangout! You'll find 3 bedrooms & a 4 pce bath in the south wing. The private primary suite has a full walk-in & 3-pce ensuite. The lower boasts a 4-pce bath and 2 connecting bedrooms. Use this flexible space as needed: a guest suite or a bedroom/den combo? Consider converting this level to a full suite with space for a kitchenette & existing laundry hook ups. Hobbyists: this is your dream garage! Finished, insulated, gas furnace, 2 - 220V outlets & rustic wood wall. Mere steps to West Nissouri School. Nearby trails, golf & conservation areas cater to families and outdoor enthusiasts. Here's your chance to have it all: an outstanding design, a stunning backyard, and a laid-back lifestyle near the city! **** EXTRAS **** Gas heater in garage, TV mounts, 3 bar stools at island, A/C in pool house/bunkie, exterior bar fridge (id:41954)
15 - 2614 Dashwood Drive
Oakville, Ontario
With a keen eye to detail, this cosy Move-In Ready Townhome wont make you feel ""CORNERED"". Located within a Highly Desired Neighborhood, the proximity to Hospital and Highly rated schools is a BIG+. The nearby plaza has many culinary options. Freshly painted, with upgraded flooring and carpets, this beautiful home will really make you feel ""truly welcome"". The Kitchen boasts of Quartz Counters, Oversized Sink And Chef's Faucet, B/I Micro. The Walkout Deck has a connection for Gas Bbq! Open concept provides a unique feeling! The barn door on the Laundry room gives you that much extra usable space at crucial spots. Crawl space under the stairs, and the utility room provide extra storage. Video Door Bell, motion sensors at the entrance/ windows / garage make it a safe place to enjoy. The roof-top terrace gives you a panoramic view of the city and provides a vantagepoint for ""star gazing"". The Richness of the town has to be experienced to be believed. **** EXTRAS **** Above Gr Sq Ft 1428 per MPAC. The Ground Floor office overlooks Green Space. The Office on Top Floor provides additional \"work from home\" opportunity. No survey available. Status Cert applied for. (id:41954)
36 Mccleave Crescent
Brampton, Ontario
This lovely 3-bedroom, 3-bathroom family home with spacious, fully finished basement is QUIETLY LOCATED across from a conservation area, on a network of walking trails- NO NEIGHBOURS FACING YOU. Tastefully updated throughout. Spacious, open kitchen updates (2018): with new S/S appliances plenty of quartz counters, new cabinets, and undermount sink. Walk-out to your patio with extra deep backyard- great for BBQs and entertaining! Plenty of room for the kids to play. Put up a swing-set! Main bath (2023) updated with quartz counters, new tub-surrounded and glass doors; Bsmt 3-pc (2022) with new vanity, quartz counter, ceramic shower-surround. HUGE, open, fully finished basement currently used as multi-function room-office, bedroom, piano room. Unobstructed- divide as you wish. Col room/cantina. No carpets throughout. New fence on 1 side (2018); New shed (2019) walking distance to High School, Elementary School, Seniors Centre, Steps to transit, shops, and banks. A great place for your family to call home. **** EXTRAS **** Stainless/steel fridge, stove, B/I dishwasher 2018, Microwave; Washer & Dryer, All ELFs, Window Coverings; Garden Shed 2019; GDO and remotes (id:41954)
43 Rowland Street
Brampton, Ontario
Welcome to 43 Rowland St, Brampton, a prime location within walking distance to Mount Pleasant GO Station. This beautifully renovated property offers unparalleled convenience and comfort, nestled in a family-friendly neighborhood with excellent schools, parks, and a fantastic plaza featuring a grocery store, gym, bank, and more. The home boasts a newly installed Tesla OEM Stage 2 outdoor 48 amp wall connector, perfect for electric vehicle owners. The extensive renovations include a new Carrier furnace and AC (2022), a new roof (2019), and a completely upgraded kitchen and bathrooms (2022). The basement has been thoughtfully designed as an in-law suite with a separate entrance, featuring a new kitchen and bathroom (2023). Additional improvements include a 200-amp electrical panel (2022), aggregated concrete (2022), and smart 4-zone sprinklers connected to the weather network, ensuring lush blue Kentucky sod (2022) stays vibrant. The main floor offers a spacious living area, dining room, modern kitchen, and a 2pc bathroom. Upstairs, you'll find a luxurious primary bedroom with a 4pc ensuite, two additional bedrooms, a 5pc bathroom, and a convenient laundry room with a new washer and dryer (2024). The basement is a versatile space with a bedroom, kitchen, 3pc bath, rec room, storage, and utility rooms. With a tankless water heater installed by Enbridge (2018, rented at $19/mo) and numerous upgrades throughout, this home is move-in ready and ideal for modern living. (id:41954)
547 Halberstadt Circle
Cambridge, Ontario
For more info on this property, please click the Brochure button below. This immaculate 2-story home is move-in ready! Everything has been done for comfort, style, and is fully updated. Experience ultimate climate control with a newly installed, efficient multi-split heat pump system (November 2023) serving all three levels, ensuring year-round comfort. The attic, newly insulated in November 2023, also adds to the home's energy efficiency. The fully finished basement is cozy, and great for movie nights or music playing! Additionally, the exterior has been freshly painted from top to bottom, along with the two sheds, creating a cohesive and polished look. The new 12x8 wood shed/workshop is perfect for hobbyists, and the beautifully designed 16x13 deck is your own private oasis, featuring two elegant sunshade sails with roll-down blinds that offer the perfect blend of style, privacy and comfort. Imagine sunny afternoons and serene evenings in this exquisite outdoor space. The spacious driveway fits 4 cars, ideal for growing families or friends! Located just 1 km from the village of Blair, scenic walking trails along the Grand River, and Conestoga College, this home is perfect for nature lovers, kayakers, and students alike. Don’t miss out on this exceptional home! (id:41954)
5 Dalewood Drive
Richmond Hill, Ontario
Step into a luxurious modern retreat in the serene Bayview Hill with above ground 4516 ft., over 6,000 ft. of living space including the finished basement. This rare find features a 3 car garage, nestled on a big lot w/ 66' of frontage & 175' depth, offering a spacious landscaped garden & an interlock driveway for 8 cars. The stuccoed front and 18' high storey hall with 9 ft. ceilings on G/F radiate contemporary elegance. The home is bathed in light, courtesy of over 200 LED pot lites, and boasts a freshly painted interior, H/W floor N ceiling throughout. The modern kitchen w/ white cabinets and quartz countertops, along with a B/I electrical fireplace, ensures a warm welcome. Brand new premium oak hardwood flooring (2022) on the main and second floor. Brand new modern laminate flooring in basement (2022). 2nd flr find 4 ensuites. G/F find a standalone full bath for the 5th bdrm.(The den on G/F come w/ a full bath which can be elder's ensuite.) The w/up bsmt offers potential for an in-law apartment with home theater wiring. This home has a total 6 bdrm & 9 baths. Brand new furnance, heat pump, electronic purifier, humidifier and Tankless Water Heater (2023). Beautiful & Charming renovation. Spacious shed 15' x 8'(2022). Located within walking distance to high ranking Bayview Hill E Schl & Bayview Sec High w/IB program. **** EXTRAS **** All Elfs, Crystal Chandeliers, CVAC( As-Is), S.S Appl.:(Fridge, New Stove, DW), Microw., Washer/Dryer, Tank less, Water Heater, Alarm Sys, CAC. 2022: (Over 200 LED Pot Lites, Smooth Ceilg. 15'x18' garden sheg). (id:41954)
4011 - 12 York Street
Toronto, Ontario
Ice Luxury Condo In Downtown Easy Access To Union Station, Financial Districts, Harbor Front, Longos Supermarket, Restaurants, Scotiabank Arena, Rogers Center & Much More Very Bright East View With Large Balcony. Well Finished Modern Kitchen With Built In Appliances **** EXTRAS **** Built-In Fridge, Cook Top, Built-In Microwave & Oven, Dishwasher, Washer/Dryer. 1 Locker Included (id:41954)
30 Bashford Road
Ajax, Ontario
Nestled by South Ajax's serene lake, this detached 3-bedroom gem exudes charm and comfort. Beautiful hardwood floors adorn the main level, complementing a modern open staircase. A cozy enclosed porch leads to a bright galley kitchen with a breakfast bar, flowing seamlessly into the inviting living room with a wood-burning brick fireplace. Step outside to a tranquil backyard oasis with a double deck. Updated bathroom features stone counters, a sleek vanity, and a rain shower head. Newer windows fill the home with natural light. The finished basement boasts a spacious and welcoming rec room. Discover lakeside living at its finest. **** EXTRAS **** S/Steel Fridge, Stove '20, B/In Dishwasher. Washer, Dryer, HWT owned. (id:41954)
733 Guildwood Boulevard
London, Ontario
Welcome to your dream home filled with natural light and endless possibilities! This former model home offers generous room sizes and a wonderful location, making it the perfect place to start your next chapter. The enormous primary suite is a true retreat, complete with a walk-in closet and ensuite featuring a soaker tub with a view of the treetops. Step outside to the private backyard, where you can relax on the deck with a book or enjoy coffee and conversation with friends. Conveniently located close to many amenities, including UWO/University Hospital just minutes away, this home offers both comfort and convenience. Sun-kissed hardwood floors add warmth and charm to the space, creating a cozy atmosphere for everyday living. With plenty of bedrooms, you'll have the flexibility to use one or more as a home office or the perfect palette for your creative ideas. Plus, the established neighborhood with mature trees provides a tranquil setting for peaceful walks and outdoor enjoyment. Don't miss out on the opportunity to make this inviting and versatile space your own. Turn the key in the front door and start envisioning your life unfolding in this beautiful home! (id:41954)
519 Riverside Drive
London, Ontario
Welcome to contemporary living at its finest in this stunning 2-story townhouse featuring 3 bedrooms and 2.5 bathrooms. A standout feature is the in-home elevator with stops on every level, including the basement rec room, main floor living area, and the serene primary bedroom on the second floor. The main floor welcomes you with a spacious foyer and closet, a chic powder room, and an open-concept living room that flows into a gourmet kitchen adorned with quartz countertops, a stylish backsplash, a breakfast bar, and an eating area leading to a private patio through sleek sliding doors. The second floor boasts bedrooms with vaulted ceilings, including a luxurious primary bedroom with a private 4-piece ensuite complete with a bathtub and convenient elevator access. Two additional bedrooms share a beautifully appointed 4-piece bathroom, ensuring comfort and privacy. The fully finished basement is designed for relaxation and productivity, featuring a spacious rec room, a laundry area, and a small office with a rough-in for an additional bathroom. Located in a vibrant community close to shopping, dining, and entertainment, this townhouse offers modern design, high-end finishes, and unparalleled convenience. Don’t miss the opportunity to experience luxury townhouse living at its best. Schedule a viewing today and make this exceptional home yours! (id:41954)
47 Acorn Trail
St. Thomas, Ontario
Step inside this pristine 3-bedroom home, only 2 years young! Sunlight floods the airy open floor plan through expansive front windows and a rear sliding glass door, illuminating every corner. The kitchen, boasting modern stainless steel appliances just 2 years old, features abundant storage, including a spacious island and a separate pantry. Head upstairs to discover a gracious primary bedroom complete with a walk-in closet and ensuite bath, alongside two additional bedrooms and another full bath. The unfinished basement has endless potential, awaiting your personal touch to craft the basement retreat of your dreams. With oversized windows and a bathroom rough-in already in place, the possibilities are boundless. Come and see all this home has to offer today! (id:41954)
62 Greenbrier Crescent
London, Ontario
Welcome to Beautiful Westmount! This quiet crescent, 2-storey, 4-bedroom home backs onto Lions Park! This large lot in desirable Westmount boasts a community pool, water park, playgrounds, top-rated schools, great shopping restaurants, and more! This double-lane way with direct access from the garage to the main floor makes it easy for kids to come and go! Great updates throughout this home with 4 generous bedrooms, the primary bedroom has an ensuite bathroom! Convenient main floor laundry, 2 family rooms, and a large kitchen with a patio door! Enjoy the lower level rec room with a separate area for storage! This home is perfect to sit on the front porch or relax on the back deck, large fully fenced back yard with a covered bunkie for added storage! Back yard gate for easy access to park, Don't let this gem slip away reach out for details or a private showing! (id:41954)
159 Piccadilly Square Unit# 55
New Hamburg, Ontario
Welcome to 159 Piccadilly Square. This home offers some of the most desirable upgrades found in the Stonecroft community and is set on an extra deep lot. The GRAND Model is a favored layout with two bedrooms and a den on the main floor. Features include 13ft coffered ceilings, open concept layout, enlarged windows, upgraded flooring, baseboards, casing and so much more. The modern white kitchen comes with built in appliances and stone countertops. The lower level is beautifully finished, offering a spacious open-concept family room, versatile guest accommodations or office, and a 3-pc bathroom. Egress windows infuse the space with natural light and ensure safety. The Energy Star Certification extends throughout the home, featuring engineered floor joists, an Heat Recovery Ventilator system, and upgraded insulation, exemplifying a commitment to sustainable living. With too many upgrades to list, we invite you to request a copy of our feature sheet to fully appreciate this home. Stonecroft offers an impressive array of amenities. Immerse yourself in the 18,000 sq. ft. recreation center, featuring an indoor pool, fitness room, games and media rooms, library, party room, billiards, two outdoor tennis courts, and 5km of picturesque walking trails. With a focus on adult lifestyle, quality homes, and extraordinary green space, you will not want to miss your chance to join this fantastic community! COME LIVE THE LIFESTYLE AT STONECROFT (id:41954)
200 Glenforest Road
Cambridge, Ontario
LOOKING FOR A COUNTRY ESCAPE IN THE CITY? Welcome to 200 Glenforest Rd. This stunning, expansive home is located on .62 of an acre in the serene and highly sought-after Centennial neighbourhood of Hespeler, Ontario. Nestled on a quiet court, this magnificent property offers unparalleled living space and versatility, perfect for large families or those seeking multi-generational living. This massive 4800 sqft. home boasts an impressive layout with ample room for everyone. The main residence features generously sized bedrooms, elegant living and dining areas, and abundance of natural light throughout. A separate in-law suite provides a private and comfortable living space for extended family or guests, or maybe a home business/practice!. Complete with its own entrance, this suite ensures convenience and privacy for all. Enjoy the luxury of three brand-new, state-of-the-art kitchens. Each kitchen offers stylish cabinetry and ample counter space, making meal preparation a delight. Situated in a tranquil court location, this home is within close proximity to top-rated schools, shopping centres, beautiful parks, and the picturesque river. You’ll enjoy easy access (1km) to Highway 401, making commutes and travel a breeze! Hespeler offers a charming small-town feel with all the amenities of modern living. Explore local shops, dine at great restaurants, and take advantage of the numerous recreational activities available nearby. This exceptional home combines space, comfort, and convenience in one of Hespeler's most desirable neighbourhoods. Don’t miss the opportunity to make this incredible property your new home! (id:41954)
220 Newbury Drive
Kitchener, Ontario
Welcome to this spacious and fully finished 4 level backsplit in the highly desirable neighbourhood of Forest Heights. This well maintained home is ideally situated just steps to transit, a multipurpose pathway, both Timmy's and Starbucks and the Sobey's plaza. The Boardwalk and the expressway are just a few minutes drive along Ira Needles Blvd. While sitting on your welcoming front porch and patio area, you'll enjoy the great view of the neighbourhood and also the home's lovely landscaping. Step inside to the open concept living, dining, and kitchen space, complete with a breakfast bar. The upper level offers 2 large bedrooms, and a walkout to your private balcony overlooking the backyard oasis. A bright windowed Family Room featuring a handsome stove style gas fireplace walks out to an expansive backyard patio, where you can relax by the decorative fountain and pond and admire more beautiful landscaping in your little piece of paradise. Part of the substantial Family room could potentially be converted back to a bedroom. The lower level houses the designated laundry room, a handyman's workshop and a sizeable den that provides even more living space for a variety of your family's needs. Loaded with lots of cabinetry and closets, an attached garage and a huge shed with electricity and overhead storage, you won't want to miss out on this thoughtfully designed and conveniently located home in a wonderful friendly community. (id:41954)
28 Sienna Street Unit# H
Kitchener, Ontario
Welcome to this bright and airy 2 bedroom, end unit condo in Huron South! With large windows and an open-concept living area, this Laval model is both spacious and inviting. Upon entering, the wide open layout draws your gaze. The modern kitchen features sleek appliances with ample counter space, lots of cabinetry and an oversized pantry. Your inner chef is already beaming with excitement. The livingroom and dining area blend seamlessly with one another, creating the perfect balance of functionality and ease of entertainment. Down the hall you'll discover the two generously sized bedrooms offer plenty of natural light and each boast large closets. While you enjoy the convenience of in-unit laundry, relax on your private terrace as the afternoon sun dances around you. And don't underestimate the benefits that this lower level condo provides that others can not: Maximum useful square footage as there are no interior stairs; More consistent indoor temperatures and lower heating/cooling bills, thanks to the natural insulation of the ground; & fewer steps to navigate, particularly helpful when unloading your groceries! Clean, quiet and private - this is a fantastic place to hang your hat. First time buyers, individuals, small families, downsizers or investors: it really does appeal to almost everyone! Come see this one for yourself, you won't be disappointed. (id:41954)
112 E Union Street E Unit# A203
Waterloo, Ontario
Find sancuary in the heart of the action in at Union Crossing in Uptown Waterloo! Nestled near the heart of vibrant Waterloo, this meticulously crafted condominium offers a seamless fusion of contemporary elegance and comfort. Step into a bright and airy open-concept layout, adorned with upgraded finishes and thoughtful design touches throughout. This Stacked townhome features a spacious primary bedroom and full 4-piece ensuite bathroom, providing ample space for relaxation and entertaining. The carefully designed gourmet kitchen has sleek quartz countertops, stainless steel appliances, and contemporary shaker style cabinetry, catering to the culinary enthusiast's every need. Unwind in the spacious living area, flooded by natural light streaming through expansive windows, offering views of surrounding greenery. Or catch a breath of fresh air and hop on one on the Spurline Trail, one of the many trails at your doorstep. Conveniently located just steps away from bustling shops, top-rated restaurants and patios, and vibrant nightlife, this prime address offers the ultimate urban lifestyle. With easy access to transportation options and major thoroughfares, exploring everything Uptown Waterloo has to offer is a breeze. LOVE WHERE YOU LIVE — schedule your private tour today!! (id:41954)
34 Norwich Road W
Breslau, Ontario
Welcome to Owner's Pride, A Luxury Living at 34 Norwich Rd, Breslau- A haven of modern comfort and elegance nestled in the prestigious location of Breslau. This meticulously maintained 4-bedroom 2.5 bath home boasts a captivating Landscape curb appeal with Armour Stone, a 3-car Tandem Heated Garage and a charming Aggregate driveway, walkway and inviting front porch to the double door entrance, A grand foyer welcome you a seamless blend of sophistication and functionality, where luxury exudes elegance in every corner of this meticulously kept home, featuring a spacious foyer, adorned with 9ft ceilings, stylish light fixtures and pristine dark hardwood floors seamlessly connects the living room, dining area, and Chef's kitchen, Complete with SS appliances, granite countertops, and a central island perfect for entertaining. Moving upstairs, you will find 4 bedrooms. Retreat to the luxurious huge Primary bedroom with his and hers walk in closets and a spa like ensuite and stading shower. The second level comes with Engineered Hardwood throughout; enjoy the convenience of the flexible upstairs Laundry/Office space and additional living space in the basement with another option for Laundry. Outside, the fenced backyard beckons with a Tiger wood deck, stamped concrete patio, and private area for relaxation with Family. Proximity to Breslau Memorial Park & all amenities, and access to the 401, Kitchener, Waterloo, Cambridge, Guelph & Regional Airport. Schedule your showing today to own this Dream Home!!! (id:41954)
3 Great Plains Street
Brampton, Ontario
Legal Basement(Personal Use), Detached Double car garage on Premium Lot 48.69 Sq Ft, Car Parking, 4 Bed, 4 Bath, plus 2 Bedroom finished legal basement (Personal Usage), Spacious rooms, Primary Bedroom, 4 pc ensuite. Separate Living, dining and Family Room with Fireplace. New Tiles in Living, Dining and Kitchen area. Brand New Kitchen Quartz Counter Top. New Upgraded Washrooms, new vanities, new Toilets, new mirrors, the ravine Lot, No house at the back , Roof 2016, Freshly Painted 2024. Legal Basement (Personal usage)2020.Rare house, in a wonderful community!!! Near Karol Bagg plaza and Brampton Civic Hospital. Freshly home renovation done worth of $40k and ready to move in!!! (id:41954)
74 Bexhill Drive
London, Ontario
Lovely updated 3+1 bedroom raised ranch located on large fenced lot with loads of room for growing family and friends. Over $56,000 spent in upgrades from 2016-2022 (see listing documents). Nice private enclosed entrance. Great in winter for taking off boots and keeping the inside floors dry. Also inside entry from garage. Upstairs features large kitchen with loads of cupboard space and enough room for a kitchen table. Good sized dining room and living room with large newer windows. There are 3 generous sized bedrooms and a 4-piece bathroom. The lower-level family room with fireplace is ideal for a playroom, gym, TV room or games room. The 4th bedroom is good for family, company, or office. There is a 3-piece bathroom and plenty of room for storage. The huge backyard is totally private with a patio. Ideal for kids to play and enjoy family gatherings and summer BBQ’s. Home is conveniently located to schools, parks, shopping and medical. (id:41954)
2 Pitfield Road
Toronto, Ontario
Charming, solid detached home with 5 bedrooms and 4 baths situated in the highly sought-after Agincourt community. Features a 70-foot-wide lot and a private, fenced yard with beautiful landscaping surrounding the house. The home boasts many windows and an excellent layout, including a renovated powder room and replaced windows. There is a side entrance to the yard and a walk-up basement. The property includes a double garage and a long driveway that can park up to 6 cars. Located in a desirable school zone and close to public transit, parks, and highways, the grand covered porch provides extra space. Steps from public transit and close to all amenities. **** EXTRAS **** All Elfs, Window Coverings, Stove, Fridge, Exhausted Fan, Washer and Dryer. All Appliances as is. (id:41954)
351 Leanne Lane
Shelburne, Ontario
Luxurious 5 Bdrm + Full Guest suite on Main floor(with ensuite).4.5 washrooms for Sale In Prestigious Brand-New Subdivision.Ravine 36 FT Wide lot, Walkout Basement,Spacious 3280 Sqft home.200 Amp Panel. Frame-less Glass Door, Features Smooth Ceiling.Combined Living & Dining, Separate Family Room With Fireplace.Chef's Delight Kitchen. Master Bdrm W/ 5 Pc En-suite, 2nd Floor Laundry. **** EXTRAS **** Close To No-Frills, Foodland, Schools, Parks, Gas Station, Tim Hortons, And All Other Amenities.20 Minutes From Orangeville And 40 Minutes From Brampton. (id:41954)
7 Goring Way
Niagara-On-The-Lake, Ontario
Experience luxurious living located in the heart of Niagara-on-the-Lake's highly sought after wine country in one of the most desirable neighborhoods of St. Davids. This exquisite bungalow, crafted with stunning stone and stucco, rests on a tranquil cul-de-sac, providing unmatched seclusion with no rear neighbors and enchanting vistas of a serene pond and lush greenery. A haven of tranquility, this residence boasts a 3-season sunroom, a lavish primary bedroom featuring a walk-in closet, ensuite bath, and exclusive deck access. The gourmet kitchen showcases a spacious center island, adorned with granite countertops and under-cabinet lighting. The main level provides an abundance of natural light, maple hardwood floors, crown moldings, many pot lights and an integrated sound system. Enjoy the cozy ambiance of a double-sided stone surround fireplace between the living room and dining room and the comfort of heated floors in the main bath. Discover the potential for an in-law suite within the partially finished basement, offering a second kitchen, expansive recreation area with a gas fireplace, fourth bedroom, office space, cold room, and a convenient work station. Additional features include a manifold plumbing system and sprinkler system. Embrace the ease of a fully fenced backyard with a generous deck, patio, and hot tub perfect for relaxation and entertainment, whether it's unwinding under the stars or hosting gatherings with family and friends. Situated in a family-friendly neighborhood near schools, parks, and amenities, this bungalow epitomizes a harmonious blend of sophistication and practicality. Don't miss the chance to make this dream home yours schedule your private viewing today! (id:41954)
740 Rogers Road
North Perth, Ontario
Welcome to this charming home nestled in the heart of Listowel! This property boasts ample space and convenience, with an impressive 3 bedrooms and 3 bathromms. The main level has an open concept layout perfect for entertaining and everyday living. Heated flooring in hallway and powder room. Enjoy your morning coffee on the terrace overlooking the beautiful backyard. The large sun filled family room adds more room for entertaining or relaxing. Fully renovated walk-out basement with a walk-in shower. Double car garage with direct access to main level. Home automation system with smart thermostat, ring security and camera, doorlock all integrated on phone. Nest smoke detectors notified by text/email and so much more! Don't miss this fantastic opportuity to make this semi-detached your new home! **** EXTRAS **** Owned water softener, fridge, stove, dishwasher, washer, dryer, ring security and camera (id:41954)
22 - 230-232 Lake Dalrymple Road
Kawartha Lakes, Ontario
Introducing a desirable co-ownership resort cottage property located on the east side of Lake Dalrymple. Located just 2 hours north of Toronto, use this charming cottage as your personal seasonal cottage while generating passive-income through the resorts year-round short-term rental program. This 3 bed, 1 bath bungalow offers over 1100sqft of total finished living space and an oversized private deck where you can sip your morning coffee or evening beverage while taking in the breathtaking vistas of Lake Dalrymple. Step inside this charming combined open-concept kitchen, living and dining room areas bathed in natural light and with a fantastic view of the lake. With three cozy bedrooms and a newly renovated bathroom, there's plenty of space for you and your guests to unwind and recharge after a day of outdoor activities. The resort offers fun amenities including boats & kayaks for personal use, an outdoor communal area with a playground, a private dock that provides direct access to the lake for fishing & boating. The on-site convenience store and a restaurant is owned & managed by the resort and surplus profits are redistributed back to the shareholders. Additionally, surplus rental income is also shared amongst all shareholders, making this resort community a one-of-a-kind investment opportunity. **** EXTRAS **** Maintenance Fees of $534.03/mo (id:41954)
3815w - 1928 Lake Shore Boulevard W
Toronto, Ontario
High Park View Suite. Brand New 676 Sqft, 1 Bedroom+Den, 2 Full Baths, Large Balcony AR-W Plan. Green Park & Grenadier Pond Views At Mirabella West Tower. Architecturally Stunning And Meticulous Built Quality By Award Winning Builder. Luxury Upgrades By Builder & Extras Throughout. 10,000 Sqft Of Indoor Amenities Exclusive To Each Tower, +18,000 Sqft Of Shared Landscapred Outdoor Areas +BBQs & Dining/Lounge. Sought After HIGH PARK/SWANSEA Neighbourhood. Mins To Roncesvalles, Bloor West Village, High Park, TTC. & All Highways. 15min To Airport. Miles Of Walking/Biking On Martin Goodman Trail & The Beach Are At Your Front Door! Worldclass Central Park Style Towers, Indoor Pool (Lakeview), Saunas, Expansive Party Rm W/ Catering Kitchen, Gym (Parkview), Library, Yoga Studio, Childrens Play Area, 2 Guest Suites Per Tower, 24-Hr Concierge. Other is balcony, Suite is staged. Builder Listing. **** EXTRAS **** Great Layout, could be used as a 2 Bedroom, 2 full baths. Brand New built-in Stainless Appliances. Suite is Staged. Exquisite Opportunity to live on the Lake in New Builder Suite with Tarion. Immediate closings avail. (id:41954)
121 Goldgate Crescent
Orangeville, Ontario
Welcome to 121 Goldgate Crescent in Orangeville. This 2+1 bedroom raised bungalow has a sound proofed in-law suite in the basementwith a walk out separate entrance and above grade windows. The beautiful open concept main floor has a kitchen island and breakfast bar with granitecounter tops, stainless steel appliances and plenty of light. Perfect for investors or first time buyers. Live on the main floor and rent the basement to helppay your mortgage, or add it to your investment portfolio and rent both units. Freshly painted with plenty of updates. Walk out from the main floor to the private, fenced back yard with a large deck, fish pond and new sod. **** EXTRAS **** Energy efficient ductless heating and AC, with a gas fireplace in the basement. Shingles in 2019. The garage is perfect for your motorcycle and all your toys! (id:41954)









