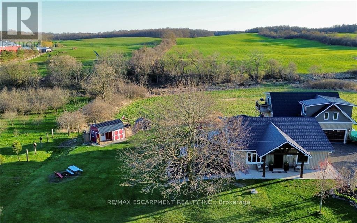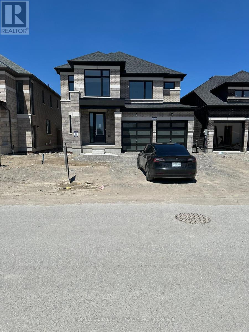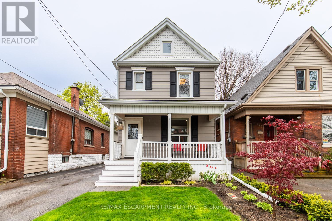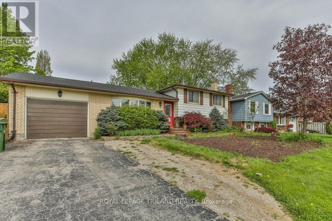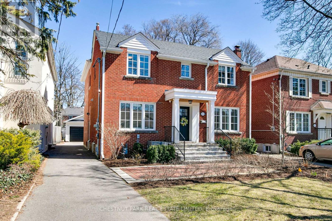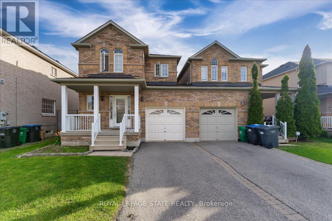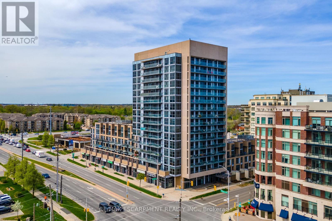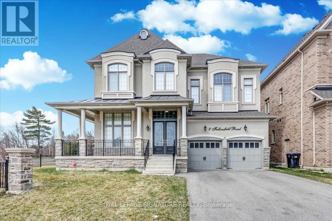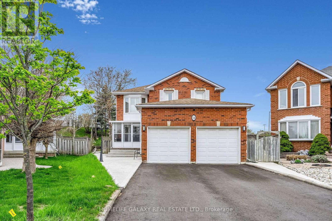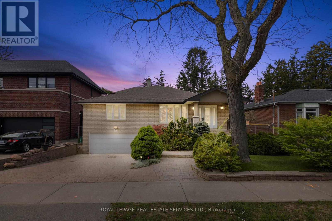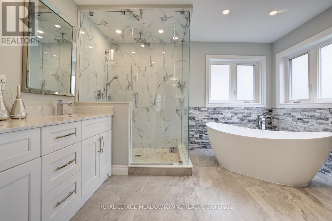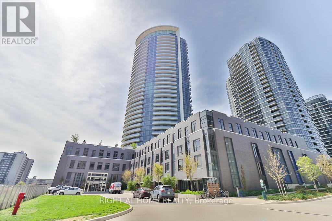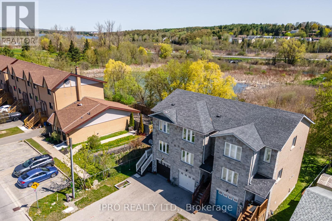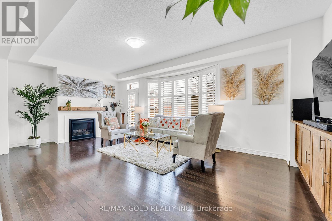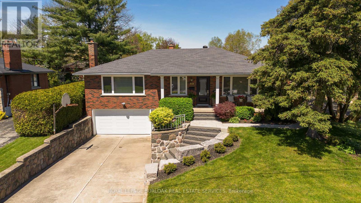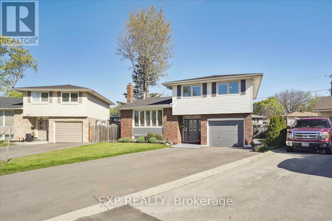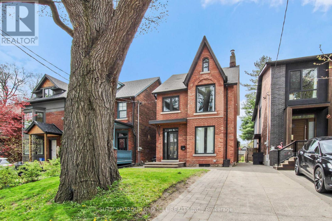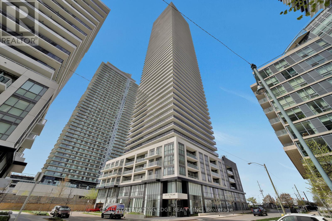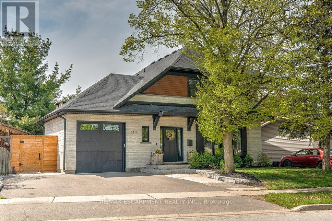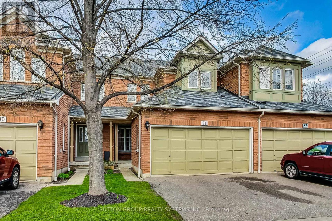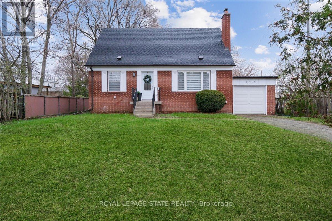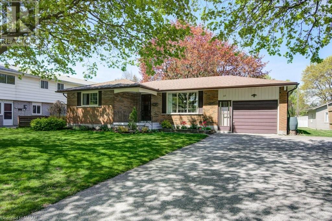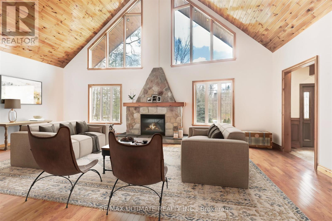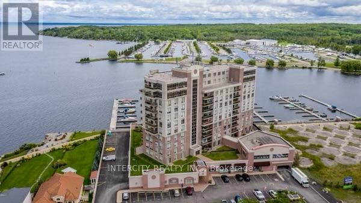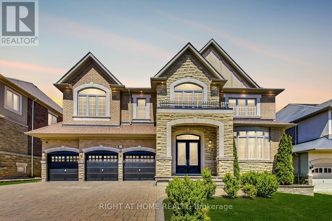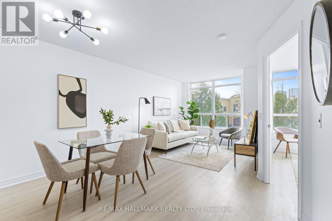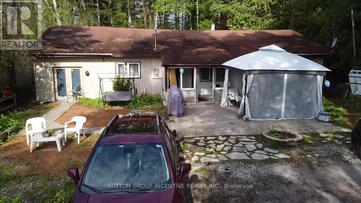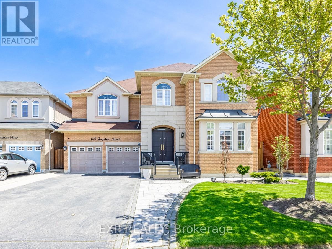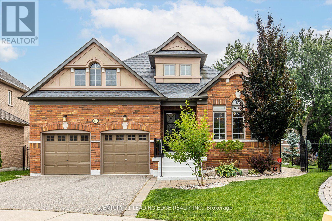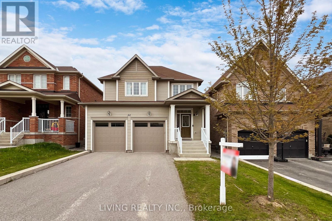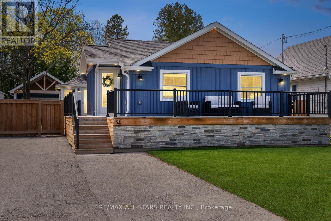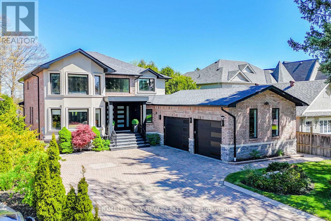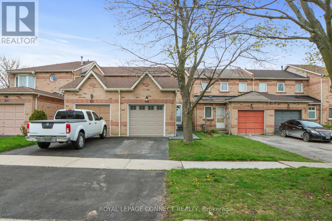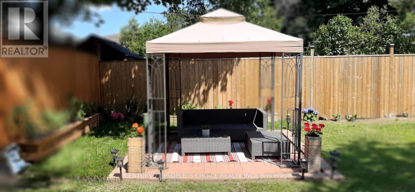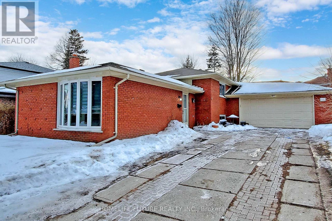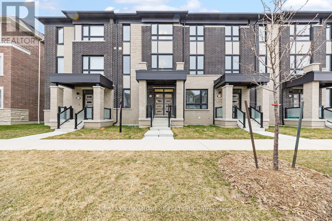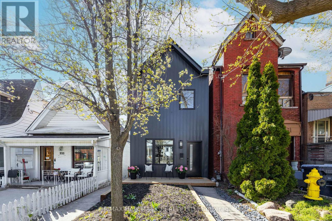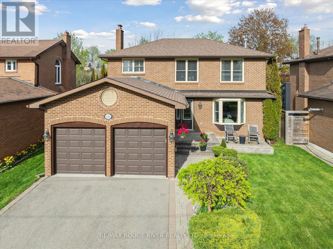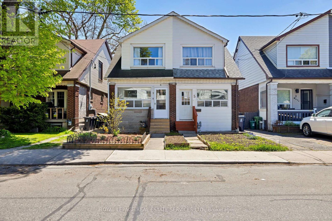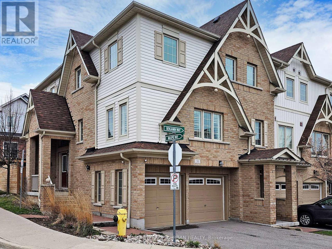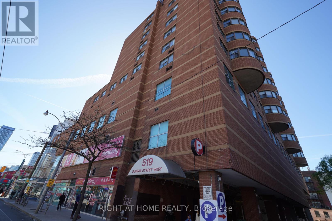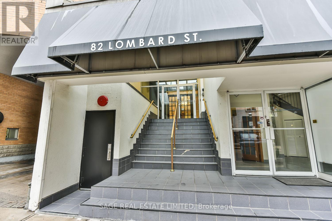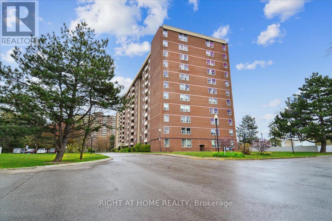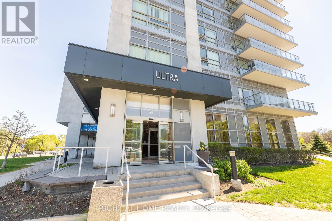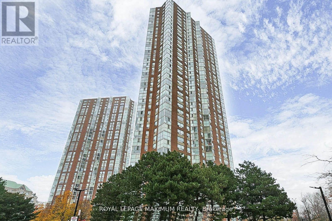1038 4th Line
Haldimand, Ontario
The perfect country oasis awaits in desirable Oneida, on the quiet outskirts of Caledonia. This one of a kind home received an extreme makeover from 2018-2020, and an incredible 1100 sq ft outbuilding/shop with heated epoxy floors, and spray foam insulation was built with a gorgeous cozy one bedroom in-law unit above - enjoying views of the creek behind and the apple orchard to the south from its balcony. Total of 3630 sq ft of tastefully decorated living space! Sparkling clean 3 bedroom, 2 bath bungalow features vaulted ceilings, hardwood floors, quartz counters, glass walk in showers, main floor laundry, a fully finished basement with walk-out to stone outdoor entertainment area. Half wrap around elevated deck at the back of the house overlooks farm fields & quaint barn - currently home to a few chickens & bunnies. Updates include: all windows, metal roof, vinyl siding, fascia, soffit & eaves, cistern installed, septic tank & refreshed septic bed, electrical, plumbing, propane furnace & central air, all new flooring/carpeting, paint, fixtures++. The loft over the garage is heated & cooled by a split heat pump unit. This space has its own kitchen, living room, bedroom & 3 piece bath, with bright windows & vinyl plank floors. Well water available for watering gardens/lawn. Stunning landscaping! Tons of parking - room for 8 cars++. A hobbyist/mechanic dream shop, beautiful well maintained home, in great country location close to the Grand River & Lake Erie 5 mins to Cayuga! (id:41954)
13 O'neill St
Kawartha Lakes, Ontario
Brand new 4 Bedroom Detached home. Upgraded hardwood main floor. Backing onto a pond. Premium lot. 2340 sq. ft. upgraded stained stair case with oak pickets. 9 ft. ceilings on main floor. Family room has gas fireplace, Quartz counter-tops in kitchen. 2nd floor laundry. Modern elevation. (id:41954)
463 Charlton Ave W
Hamilton, Ontario
Stunning 3 bed 1 bath 2 storey home in sought after Kirkendall neighbourhood. Features throughout include new laminate flooring on both levels (2024), LED potlights throughout home & front porch, electric fireplace, new sewage pipes to the street (2021), backflow valve, spacious workshop with power, 3 parking driveway & more! Walking distance to Dundurn & Locke Street shops and restaurants. Close to parks, trails, transit, shopping and major highways. (id:41954)
5 Dyer St
St. Thomas, Ontario
Do you like finding out youre getting a bonus? This awesome family home in south St. Thomas gives you a bonus partially finished fourth level for even more room! The family-friendly main level plan has bright open concept living and dining rooms framed by a large bay window. The adjacent kitchen is an outstanding workspace with lots of prep room and storage, with some newer appliances and a handy pantry and serving station. Upstairs there are three great bedrooms including a large primary, plus a well-appointed 4 piece main bath. The lower level has a great oversized family room, with a gas fireplace and an awesome bar that will take your entertaining to the next level. The large, ground-level windows let in lots of light for a very unbasement-like feel that youll love. The next level down is the basement, which provides a large, finished bonus room that could be a great office space or hobby room, plus lots of unfinished space for storage. The backyard is a lush, private sanctuary surrounded by mature trees with a great deck, stone path, and a great gazebo for shade on sunny summer afternoons. This home has been lovingly maintained and offers laminate or ceramic flooring in principal rooms throughout, with a handy single car attached garage and double-wide driveway. St. Thomas is booming and offers all your everyday shopping needs in town and this is a great location close to great schools, parks, and St. Thomas General Hospital with easy access to London, the 401, and the beaches of Port Stanley. Where will you spend your summer: In the gazebo or behind the bar? A second thought, you dont need to choose when you have both in your new home! (id:41954)
1061 Royal York Rd
Toronto, Ontario
Welcome to the Kingsway! This beautiful 4 bedroom, 4-bath family home seamlessly blends the elegance of Georgian architecture with modern comforts. Recently re-built from top to bottom with a 3 storey addition, the home offers superior finishes and custom cabinetry throughout. The main floor features a traditional dining room with wood burning fireplace and a beautiful custom kitchen overlooking the family room. A gas fireplace and cabinetry centre the family room while expansive windows and doors create a great flow to the back garden. There is a side entrance to an excellent mud room plus a rare find... a fabulous main floor office for those work from home days! The second level offers a spectacular primary with a huge walk-in closet and a spa-like 5 piece ensuite. 3 additional bedrooms provide space for family/guests, each designed with large double closets. The lower level is fully finished with a family/playroom, a large home gym, laundry room and 3 piece washroom with walk-in shower. The large landscaped grounds provide an oasis for outdoor enjoyment. The gardens are kept beautifully with the help of a full irrigation system. Entertain al fresco on the expansive deck or simply unwind in the privacy of your own backyard. Park your car in the new over-sized garage. The partially heated driveway and turn-around makes for easy access in all seasons. The Kingsway neighbourhood offers a multitude of excellent public and private school options. A highlight of this home is the walkability for every day errands and activities.You are within walking distance to the subway, the shops and boutiques of Bloor Street, the Brentwood library and many local parks and sports centres. A great place to call home! **** EXTRAS **** Back-up generator, new garage(2019), heated driveway (from garage to 2 ft in front of house), sprinkler system, tankless HW heater, New sewers & water line(2019), EcoWater Filtration System, Gas line to BBQ, Hardwired alarm (monitor extra). (id:41954)
5940 Delle Donne Dr
Mississauga, Ontario
Embrace prideful living in this charming three-bedroom family link home, tastefully attached only from the garage. Nestled amidst convenient amenities and near top-ranking schools, its excellent location complements a large front porch and a stunning backyard boasting a bright three-season solarium and complete fencing. The finished basement, with a separate entrance, gas fireplace, and bathroom, adds versatility. Meticulously maintained with recent updates including a new roof, furnace, and bathroom, this home epitomizes comfort and elegance. THIS ONE WONT LAST !!!RSA OFFERS BEING REVIEWED MAY 16 @7PM (id:41954)
#404 -1940 Ironstone Dr
Burlington, Ontario
Experience urban living at its finest in this stunning 906SF condo. Boasting 2 bedrooms plus a den, it features airy 9' smooth ceilings adding to the spacious feel. Meticulously renovated with modern elegance, enjoy engineered hardwood flooring, new baseboards, ceramic floors, & remote-controlled blinds for convenience. The kitchen is a chef's dream with quartz counters, new backsplash, s/s appliances, & a breakfast bar. Stay organized with California closet organizers in the primary bedroom and your guests will enjoy the renovated gorgeous bathroom. Benefit from 2 side-by-side underground parking spaces & 1 storage locker. Relax on your private balcony with views of Lake Ontario. Access top-notch amenities including a concierge, exercise room, games room, and party room. Outdoor enthusiasts will love the rooftop deck with BBQ facilities. Enjoy the convenience of nearby shopping, dining, and public transit. Live the ultimate urban lifestyle in this meticulously crafted condominium. RSA. (id:41954)
#5701 -3900 Confederation Pkwy
Mississauga, Ontario
Please note that this is an Assignment Sale. (id:41954)
2 Fallowfield Rd
Brampton, Ontario
Home At Prestigious Estates Of Credit Ridge. Luxurious Medallion Built 3850 Sq. Ft. Huge Corner Lot Flooded W/Natural Light & Impressive Contemporary Layout. West Side Views To Ravine. 4 Huge Bedrooms+ Study room. Home with 2 Separate Basements (One Finished By Builder & Other Unfinished). Front Corner Porch, Huge Side Yard & Backyard, Office/Library On Main, 12 Ft. Ceilings + Upgraded Oak Hardwood, Hallway + Foyer, Three-Way Gas Fireplace, Pot-Lights All Around, Spiral Staircase With 21Ft Ceiling, Upgraded Appliances. **** EXTRAS **** 2 Separate Basements (One Finished By Builder & Other Unfinished ) (id:41954)
14 Large Crt
Brampton, Ontario
Nested in a highly Coveted, Serene family-friendly community in a quiet court location. Spacious home on a large pie-shaped lot 24.58 x 160.42. 4 Bedroom, 4 Washroom, Master Bedroom with ensuite & w/i closet, Custom built-in closets in other bedrooms. Hardwood & ceramics throughout the main & 2nd floor. Modern Kitchen with granite counter and backsplash, walk out to a huge backyard, enhances the flow between indoor and outdoor areas, creating an excellent environment that embraces the unique natural surroundings. The finished basement provides a versatile space that can meet various needs, plus a 3 pc washroom. Main floor laundry and access from a double car garage. 4-Car parking easily on the driveway and 2 inside all newly painted, pot lights, a new lamp in front yard & driveway storm dorm (wide area). And many upgrades. **** EXTRAS **** All Elfs, window covering, ss fridge, SS gas stove, B/I dishwasher, washer and dryer, HWT (R36.66), CAC, CVAC, California Shutters, Crown molding. (id:41954)
26 Sanderson Rd
Toronto, Ontario
Welcome to 26 Sanderson Road, a charming 4-bedroom, 1 1/4 storey home with almost 5000 square feet of living space on an expansive 50 x 218 ft lot. Featuring oversized bedrooms, a private primary bedroom on its own floor with a 5-piece ensuite and walk-in closet, a spacious living room with a wood-burning fireplace, elevator, and Muskoka room, this home offers comfort and convenience. The finished basement boasts a second kitchen, large laundry, family room and direct walk-in access to the garage. Outside, enjoy an inground pool, pool shed, fenced yard, and mature trees. With a private driveway, built-in garage parking is convenient and hassle-free. Excellent schools, highways (400 & 401), and shopping nearby, this is a rare opportunity not to be missed! This property is being sold as is where is with no warranties. Elevator service letter is available upon request. **** EXTRAS **** Elevator! Inground pool, pool shed, fenced in yard, Muskoka room, wood burning fireplace, second kitchen, standalone sauna, cantina, garage, Elevator, central vac, 4 exterior cameras + monitor for viewing (id:41954)
3509 Stonecutter Cres N
Mississauga, Ontario
Almost 2700 sq ft. of living space. Hardwood & tile throughout the main level. Recently refinished kitchen cabinets with corian counters, a large walk in pantry, Over the range Microwave, potlights & under cab lighting. Laundry is conveniently located off the kitchen with built in cabinets & doors to both the yard &garage. Walk out from the kitchen to a large deck & patio with gazebo. The family room has angled hardwood, potlights, gas fireplace & views of the yard. The upper level presents hardwood in the hall, beautiful renovated ensuite, walk in closet & built in closets in the Primary bdrm. Two of the bedrooms share a Jack and Jill semi-ensuite bath with private tub & toilet. The upper main bath has double sinks for the 4th bdrm & your guests. Also find the small upper nook that can be used for office or study purposes. The unspoiled basement is awaiting your finishing touches & has a R/I FP & bath and oversized windows offering a bright sunlit lower level. (id:41954)
#3310 -30 Gibbs Rd
Toronto, Ontario
Discover your oasis in the heart of the Etobicoke with this brand-new penthouse suite, nestled in an unbeatable location. Just moments away from Sherway Gardens, Hwy 427, Kipling Station, and Loblaws Grocery Store, convenience is at your doorstep. Indulge in luxury living within this prestigious building, boasting an array of exquisite amenities including a state-of-the-art gym, a private theatre, inviting BBQ areas, a stylish party room, a cozy media room, a pampering dog spa, and the reassurance of a 24-hour concierge service. Step into a bright and airy space with soaring ceilings and expansive windows that invite natural light to fill the rooms. This meticulously designed suite features two spacious bedrooms and two full bathrooms, creating an atmosphere of comfort and sophistication. Embrace the modern lifestyle with an open-concept layout, showcasing a stunning primary bedroom complete with a walk-in closet and ensuite bath. Equipped with sleek Euro-style appliances. **** EXTRAS **** Parking and Locker Included! Status Certificate Available For Review. (id:41954)
20 Sherbourne St
Orangeville, Ontario
Beautiful Spacious and Bright Freehold Townhouse With No Sidewalk To Worry About. End Unit So It Feels Like A Semi Detached Home. Close Enough To Downtown To Enjoy All The Shops. Featuring Quartz Coutner Tops In Kitchen, Hardwood Floors Throughout, Walkout From Basement, Backs Onto Open Ravine Space-No Homes Behind. Great Deck For BBQ Season Around The Corner. Close To Go Train, Library, Schools, Parks, Rec **** EXTRAS **** Stove, Fridge, Washer, Dryer, Central Air Conditioning Unit, All Existing Light Fixtures (id:41954)
86 Humberstone Cres
Brampton, Ontario
A Perfect Home for Your Family. This fabulous house boasts an impressive layout with around 2,400 Square Feet above grade, 4 Bedrooms, and a LEGAL BASEMENT (TWO-UNIT DWELLING) featuring 2 Bedrooms and a Spacious Rec Room that can be used as a 3rd Bedroom or Storage Room. Step into the heart of the home and discover the epitome of culinary luxury in the Executive Kitchen. With a central island and top-of-the-line stainless steel appliances, this kitchen is a chef's dream come true. Retreat to the master bedroom oasis, where a 10-foot coffered ceiling sets the stage for tranquility. California Shutters. A walk-in closet and a luxurious 4-piece ensuite provide the ultimate comfort and convenience. Each B/R offers ample space, ensuring comfort and privacy for all occupants. Convenience meets functionality with a second-floor laundry and a separate laundry in the basement. The Main Floor features a sunken mudroom with a closet, offering ample storage space for your kitchen and ensuring clutter-free living. (id:41954)
513 Walnut Cres
Burlington, Ontario
Stunningly updated bungalow w 0000SF of total finished living space in Dynes neighbourhood, prime choice for families! On a quiet crescent, a short walk from schools, shops & parks within mins to lake & hwy. Inviting large covered front porch w Armourstone steps & built-in lighting(22). Inside, find beautiful wide plank engineered oak hardwood floors, large windows & new doors/trim. Newer white kitchen w breakfast bar, island & SS appliances. Spacious family room w wood burning FP open to a garden door that leads to a well-maintained backyard w large in-ground gunite pool, newly widened rubber paving & hardscaping, BBQ area & spacious grass area. 4 bedrooms & updated 4PC main bathroom. The finished LL feat a separate entrance to garage, laminate floors, lg rec rm/gym/office w built-in shelving, laundry rm, 3PC bath w lg shower & storage. EXTRAS: Updated electrical, hardwired smoke/CO detectors, spray foam in addition, 5 Blink cameras in exterior. Perfect sanctuary for any family.+ (id:41954)
657 Geneva Park
Burlington, Ontario
Discover the tranquil retreat of 657 Geneva Park, nestled on a peaceful cul-de-sac in the serene locale of south Burlington. This charming abode boasts a unique pie-shaped lot, offering ample space and privacy, while still maintaining close proximity to all of Burlington's finest amenities. Step inside to experience a modern oasis, where updated design and sleek finishes converge to create an inviting atmosphere. With three spacious bedrooms, this home provides plenty of comfort and versatility for families or those seeking extra space. Noteworthy is the basement's in-law capabilities, providing flexibility and convenience for multi-generational living or hosting guests. Whether you're unwinding in the contemporary interior or enjoying the serene surroundings, 657 Geneva Park embodies the essence of modern living in a tranquil setting. (id:41954)
44 Laws St
Toronto, Ontario
Welcome to the gemstone in the heart of the artistic Junction! Bright and full of light with 10ft. ceilings on main floor, this modern home comes with 4 bedrooms and 2 bathrooms with heated floors, custom kitchen and a yard large enough for all family activities! Whether you have little ones running around or are solo flying, you have enough space for extra bedrooms or a home office perfect for WFH. With an added bonus, you can soak up the rays on sunny days through the family room's skylight and enjoy the high ceilings and heated floors. Walking distance to Bloor West Village & High Park where you can enjoy great food, shops and entertainment. Close to schools, public transit and city parks. **** EXTRAS **** See Schedule C (id:41954)
#311 -70 Annie Craig Dr
Toronto, Ontario
Experience the ultimate in lakefront luxury at Vita on the Lake! This stunning 690sqft 1 bedroom + den, 1 bath condo features premium finishes, including quartz countertops and built-in appliances. The spacious bedroom features a walk-in closet with direct access to the bathroom, while the large den is perfect for a home office or guest room. Enjoy partial lake views from the expansive balcony. Parking and locker included. Steps from the lake, parks, trails, shops, restaurants, and transit. Relax with building amenities like an outdoor pool, gym, games room, sauna, and 24-hour concierge. Don't miss this incredible lakeside opportunity! **** EXTRAS **** Steps to the lake, marina, & cafes, ttc, go train.Minutes from downtown.Building amenities include fitness room with yoga and sauna, party room,outdoor pool, sun deck, BBQ area, guest suites, and 24hr concierge. Parking and locker included. (id:41954)
3117 Centennial Dr
Burlington, Ontario
Stunning Custom Home nestled on a mature lot in Family Friendly Palmer community of Burlington! Walkable to Schools, Parks, Sports, Shops, Restaurants & only minutes to the Lake & D.T. Burlington. Built in 2022, exquisitely finished 3,000+- s.f. of Luxe Living space, this home has everything you've ever Dreamed of! Contemporary Farmhouse Design, Custom Detail & Finishes t-o: 9' Ceilings, Heated Floors, Designer Tile & Stone, Wide Plank Eng. Hardwood, Gourmet Kitchen w/oversize Quartz island, Barzotti cabinetry, Premium S/S Appliances, 36"" commercial style gas range, Wet Bar, Pantry & w-o to outdoor 'Family Room' w/Stone Floors, Fireplace, Flat Screen, PIZZA Oven & Cement Sports Pad for quality Family Time! Main floor Mudroom w/garage & b.y. entry. Spectacular Great Room w/floor to ceiling Fireplace & Surround Sound. Family Sized D.R. for gathering & merry Entertaining! Primary Bed boasts Hardwood, b-i Speakers, Luxe 3 pc Ens. w/Heated Floor, w-i Glass Shower & Decadent W-I closet. **** EXTRAS **** Bed Level Laundry. 2nd & 3rd Bed. share Bath w/Heated Floors. GRAND basement w/9' ceilings, Heated Floors, custom Stone wall, 4th Bed & Luxe 4pc w/jetted Bath. HEATED Garage w/EV Charger. (id:41954)
#81 -2665 Thomas St
Mississauga, Ontario
TRUE SOUGHT-AFTER LOCATION, DOUBLE GARAGE CONDO TOWNHOUSE W/LOWER MAINTENANCE FEE, JOHN FRASHER S. SCHOOL, ST. ALOYSIUS GONZAGA S. SCHOOL, THOMAS STREET MIDDLE SCHOOL, ONE OF THE BEST COMMUNITIES IN MISSISSAUGA, FRIENDLY NEIGHBORHOOD, EMBRACED BY MANY GREEN PARKS, SPACIOUS LAYOUT WITH SUNSHINE, FINISHED BASEMENT, A LOT OF STORAGE SPACE, ENSUITE MASTERBED ROOM WITH SEPARATE SHOWER, WALK-IN CLOSET, LOTS OF VISITOR PARKINGS, **WELCOME TO YOUR CLEAN AND COZY DREAM HOME** **** EXTRAS **** NEW GARAGE DOOR WILL BE INSTALLED SOON BY THE MANAGEMENT OFFICE (ALREADY PAID OFF) (id:41954)
2015 Stanfield Rd
Mississauga, Ontario
Totally on Trend with stunning decor & upgrades galore! Finished top to bottom with quality finishes & attention to detail. This home features 3 BR's with primary on main floor & 2nd primary option on upper level. 2 Full baths exude spa like feeling & offer convenience to main & upper level BR's. Bright & spacious kitchen boasts exciting SS appliances, quartz countertops, & double windows for yard views. Spacious dining area flows into an inviting living room with a statement F/P wall inviting you to stay a while. Wonderful main level BR & luxurious bath boasting a rainfall shower head + diverter complete the main floor. Upper level features 2 large BR's & bath with shower. Convenient attached garage too! Separate back entrance with opportunity to create a lower level in-law suite allowing for easy & private access or simply enjoy the fresh & inviting spacious recroom with ample space to meet all your needs. 2023 / 2024 Upgrades include: 200 Amp Electrical panel, most wiring & lighting, potlights, thermal windows, kitchen & baths, wood ""style"" flooring to all 3 levels, ceramics, electric F/P, trim, interior doors & hardware, silhouette blinds & appliances. Further updates include: roof (2022) & furnace (approx 2018). Large lot gives you the ability to create your own oasis. Family neighbourhood & easy access to golf, rec centre, schools, parks, transit, dining, Sherway Gardens & Dixie outlet mall, Airport, TTC, Go Transit & Highway Access abounds. Just move in and enjoy! **** EXTRAS **** 48 hours irrevocable on all offers per seller direction for lawyer review (id:41954)
32 Robin Drive
Elmira, Ontario
This beautiful, maintained bungalow on a quiet street is a great place to raise your family, or move into single floor living. The 1080 sqft. home offers charm and character throughout. The natural light coming from the front window makes the main living space feel spacious and bright. Open into the dining area which comfortably fits 6. The kitchen was updated in 2015 and is highlighted by quality chestnut coloured cabinets with lighter laminate counters. The double sink under the window offers a serene view of the large back yard. The well-appointed bedrooms are off to one side of the home for extra privacy and quiet enjoyment. Off the kitchen is access to the oversized single car garage and leads down into the spacious rec room with a gas fireplace & dry bar. The workbench / large utility room is a great place for any hobbyist. Lots of storage throughout this well-built home. The double wide driveway is a bonus with parking for 4+. Stop by the open house May 11 & 12 from 2-4 pm or book your private showing today to truly feel the beauty of this home. (id:41954)
53 Broadview St
Collingwood, Ontario
Discover the enchantment of this magnificent Collingwood country retreat, boasting unique architecture and nestled amidst stunning natural surroundings. With four large bedrooms, including a luxurious primary suite with direct deck access, and four bathrooms, this exceptional property offers a year-round sanctuary for relaxation and adventure.Unwind in the grandeur of the great room, complete with a majestic Collingwood stone fireplace and cathedral high ceilings. Gather around the fireplace in the evenings, relax in the hot tub, or enjoy the serene ambiance of the firepit while embracing the sounds of nature. Take advantage of the property's direct access to Canada's stunning natural surroundings, and soak in the awe-inspiring sunsets from the multi-level decks.Crafted with the highest quality and craftsmanship, the chef's kitchen boasts stainless steel appliances overlooking the impressive great room. **** EXTRAS **** Loft W/Potential In-Law Suite, Bsmt W/Potential 2 Bdrm Rental Unit. ***The seller offers the option to finish the basement with a walk-out and loft for an additional cost.**** (id:41954)
#506 -699 Aberdeen Blvd N
Midland, Ontario
Beautiful Rose model at sought after Tiffin Pier. This 2 bed 2 bath waterfront condo on Midland Bay offers 1,102 sf plus balcony. New appliances and light fixtures thruout. 9 ceilings. Thoughtful updates including custom entertainment unit and murphy bed in guest rm that doubles as den/office. Open warm living/dining w/ fireplace. Views from every room. BBQ from balcony overlooking the lake. Prime in town location. Marina and Trans Canada trail at your doorstep. Incl underground parking and XL Storage. Gorgeous property w/ five star amenities incl: Gym, saunas, Swim spa, Jacuzzi, Party Rm, Guest Suite & more. Effortless lifestyle, warm community & stunning views await you! (id:41954)
#509 -9000 Jane St
Vaughan, Ontario
Stunning luxury unit rarely available! This beautiful unit of over 1000 sqft offers an incredible layout with an elegant kitchen, open concept dining and living room walking out to a balcony of over 150 sqft*! Prime bdrm offers a 3pc ensuite and walk-in closet! Along with a second bdrm and den for convenient living! Building has incredible amenities including a billiards room, rec/party room, gym, sauna and rooftop pool! Located in a prime area of Vaughan!! *** Must See *** (id:41954)
28 Celeste Dr
Vaughan, Ontario
Step into the epitome of opulence nestled in the heart of Mackenzie Ridge. This remarkable residence is a harmonious fusion of elegance and serenity. Meticulously crafted living areas offer a seamless ambiance flooded with natural light, adorned with premium finishes, and adorned with exquisite architectural nuances.Embark on a culinary journey in the gourmet kitchen, a sanctuary for epicureans featuring a central island, a convenient butler's pantry complemented by a spacious walk-in pantry, top-of-the-line Wolf appliances, a seamlessly integrated paneled Sub-Zero refrigerator, a convenient pot filler, and ambient valance lighting. The family room effortlessly merges with the eat-in kitchen, equipped with discreetly integrated speakers and subwoofer for immersive entertainment.Experience unparalleled comfort in the primary suite, a sanctuary of solitude boasting dual walk-in closets and a lavish 6-piece ensuite complete with a rejuvenating soaker jacuzzi tub and a separate glass shower. Each bedroom is a haven of luxury, featuring ensuites and spacious walk-in closets. The second-floor den offers flexibility and can easily transition into a fifth bedroom to suit your needs.The finished basement presents a versatile space, offering two additional bedrooms and two baths, alongside a separate entrance for added convenience. Revel in the fine details throughout, from the gleaming hardwood floors to the ambient pot lights and extended doors. Ascend the custom floating stairs adorned with cast iron pickets and be greeted by the grandeur of an 18-foot soaring ceiling upon entry through the double-door front foyer.Indulge in the pinnacle of luxury living at this exquisite residence, where sophistication meets tranquility in perfect harmony. **** EXTRAS **** Panelled Subzero Fridge & Freezer, Wolf Built In Wall Oven, Warming Drawer And Microwave, B/I Dishwasher, Wolf Gas Cooktop, Pot Filler Faucet, Washer, Dryer, All Light Fixtures, Window Coverings. (id:41954)
#215 -50 Disera Dr
Vaughan, Ontario
Rare opportunity to live in this newly renovated and spacious 1-bedroom unit in the Thornhill City Centre! Freshly painted and well-maintained, this suite offers optimal functionality with a well-designed floor plan that maximizes space and full-day natural light. The renovated light flooring and 9-foot ceilings create a bright living area that is efficiently laid out with no wasted space. Indulge in open-concept living, highlighted by a kitchen with a breakfast bar, ample cabinet storage, and full-size appliances. The primary bedroom features a large closet with shelving and large windows offering unobstructed views. Step into the updated washroom with a renovated shower and a banjo vanity offering extra storage for added convenience. As a resident, take advantage of an array of amenities, including an indoor pool, sauna, party room, gym, guest suite, games room, & visitor parking. Located within walking distance from grocery stores, pharmacies, restaurants, banks, public transportation, Thornhill Green Park, and Promenade Mall, this residence provides unparalleled convenience! **** EXTRAS **** Conveniently located within a 15-min drive to York University/Seneca College, York University Subway Station, Hwy 407, & elementary/high schools offering French Immersion. 1 parking directly in front of elevator doors & 1 full-size locker (id:41954)
66 Benville Cres
Aurora, Ontario
This Lovely Family Home Is One Of Aurora Estate's Most Exquisite Properties! Offering an Exceptional Layout Open Concept Layout & Outstanding Craftsmanship T/O. Featuring Spacious Rooms, Renovated Kitchen, Custom Cabinetry, Finished Bsmt & More. Fabulous Primary Bedroom w. Walk-In Closet & Organizers, 5 Pc Spa Ensuite & Overlooks Picturesque Sceneries. Prime Ravine Lot w. In-ground Pool Surrounded By Mature Trees & Spectacular Landscaping. **** EXTRAS **** Kitchen Appliances; Subzero B/I Fridge, Gas Wolf Stove, B/I Dishwasher, All Elf's, Window Coverings, Pool Equipment (id:41954)
2388 25 Sdrd
Innisfil, Ontario
Discover the endless possibilities of this versatile property, ideally situated in a prime location with immense potential for commercial development. Boasting a generous lot size of approximately 90 by 161 feet and a cozy 1500 square foot house, this property offers the perfect blend of residential comfort and commercial opportunity. With neighboring properties already zoned for commercial use, this property presents a prime opportunity for rezoning and development. The strategic location and proximity to a commercial plaza, located in a high-traffic area, this property enjoys excellent visibility and accessibility, making it highly desirable for commercial ventures. As an alternative, unlock the potential of this hidden gem, awaiting your creative touch to transform it into the home of your dreams. With a functional layout and ample square footage, this house provides the flexibility to design a space that suits your lifestyle perfectly. Whether you're looking to update the kitchen, modernize the bathrooms, or add custom finishes throughout, this house provides the perfect canvas for bringing your vision to life. **** EXTRAS **** All electrical fixtures, appliances and window coverings. (id:41954)
120 Josephine Rd
Vaughan, Ontario
Sparkling Custom, renovated executive home with inground swimming pool in prestigious neighbourhood. Renovated throughout - this home has everything and is an entertainer's delight. Double door entry with Roman pillars in the formal living and dining room. Cathedral ceilings in the family room opening to the spacious gourmet delight's 3 year new kitchen. Quartz counters, backsplash with matching centre island/breakfast bar with ample seating. Stainless steel Subzero fridge, Wolf gas stovetop, potfiller, built in microwave, oven, dishwasher & wine fridge. Additional bar sink, valance lighting, pantry and walkout to inground salt water wave pool. The family room has a 2 sided fireplace shared with the home office. The primary bedroom has walk in closets and the spa like ensuite with separate soaking tub, 2 sinks with a builtin make up vanity. All the bedrooms have access to bathrooms. The basement is professionally finished with a spacious open Recreation room with wet bar and an additional 3 piece bathroom. Two basement bedrooms are currently being used as a custom theatre room and an exercise room. The inground pool has a new soft foam liner and waterfall with cabana with built in bar to relax. Control pool features from your phone. Computerized Pentair app for temperature control, hi eff furnace '2020, upgraded bathrooms, builtin speaker system on the main floor - this home is more than ready to move in condition. **** EXTRAS **** All ELFS, California shutters & drapes, fridge, gas stove top, b/in m/wave, d/washer, oven, wine fridge, washer & dryer, basement wine fridge, gas furnace, CAC, on demand hot water, inground pool & equip, central vac, EGDO (id:41954)
64 Miles Hill Cres
Richmond Hill, Ontario
Magnificent home sitting on a huge pie-shaped lot backing onto a ravine. This property offers over 4700 sqft of finished living area. The interior of the home is luxuriously appointed. It features high-end materials and gorgeous finishes including gleaming hardwood floors, crown moldings, pot lighting and handsome light fixtures. The gourmet kitchen features gorgeous granite counters along with custom cabinetry and top-of-the-line appliances. The primary bedroom is very conveniently located on the main level of the home. The lower level of the home features a recreation area, a space with fully mirrored walls that can serve as a gym or dance studio and a fabulous sauna for helping you detox and relax. The resort-like backyard extends your living area by featuring a covered patio with steps that lead to a magnificent inground, saltwater pool. A sunken fire pit is a terrific spot for enjoying chillier days while a pool house is a great space for lounging poolside. **** EXTRAS **** Salt water pool with all the equipment, 7 zone irrigation system, water filtration system in kitchen, garbage garburator in kitchen. (id:41954)
22 Grey Wing Ave
Georgina, Ontario
Presented w/pride, this 3-bedroom, 3-bathroom detached home has been meticulously maintained by its original owners. Boasting an oversized 2-car garage w/ample overhead storage space & a lengthy driveway accommodating up to 6 vehicles, complete w/upgraded garage doors equipped w/ultra-quiet openers; convenience & functionality are at the forefront. Inside, the freshly painted home showcases a spacious and thoughtfully designed layout, w/the added convenience of main floor laundry enhancing its practicality. The unfinished basement, complete w/a rough-in for a 3-pc bathroom, presents an exciting opportunity for new owners to personalize their dream living area. Located mere minutes away from shopping, dining, schools, the new Multi-Use Recreation Complex, and HWY 404, this home offers unparalleled convenience. Surrounded by the natural beauty of Lake Simcoe, beaches, marinas, golf courses, parks, trails, & green spaces, it's the perfect haven for families & outdoor enthusiasts alike. (id:41954)
54 Franklin Beach Rd
Georgina, Ontario
Fabulous Fully Renovated Lakeside Retreat Is A True Entertainers Delight - Offering The Beach House Inspired Lifestyle You've Been Dreaming Of! Immaculate T/O & Featuring Soaring Cathedral Ceilings W/Shiplap, Pristine Hardwood Flooring, An O/C Design & Gourmet Style Kitchen W/Quarts Counters, Kitchen Island & Breakfast Bar, Large Updated Windows, Ss Appliances & More! Elegant Main Bathrm Includes Heated Floors, H & H Sinks, Quarts Counters & Spa-Like Shower. PLUS A Large Insulated Gazebo W/Electrical (Currently Used As Office) AND A Spectacular Detached 1.5 Car Garage Offering Bonus Loft & Covered Outdoor Entertainment Area, Fire Pit W/Poured Concrete Surround, Patio, Outdoor Shower & 6 Person Hot Tub, Metal Gazebo, A Spacious Wrap-Around Deck * Gas Bbq Hookup - All Situated On A Landscaped & Fully Fenced Very Private Backyard Just Steps To The Most Beautiful Sandy Shores Of Lake Simcoe & Private Residents Only Beach Access On The Sunset Side Of Stunning Lake Simcoe & Perfect For Swimming! **** EXTRAS **** Tankless Water Heater. Updated Natural Gas Furnace. Central Air, Dimer Switches. Upgraded Trim. Under Mount Kitchen Sink. Nest Thermostat. Backsplash. New Drywall & Paint In Detached Garage. Raised Garden Beds. New Fencing. (id:41954)
90 Garden Ave
Richmond Hill, Ontario
Stunning property, Pride Of Ownership in Prestigious 'South Richvale , Meticulous Inside & Out, Superior Quality Craftsmanship, Excellent open concept floor Plan For Family Living & Entertaining, Beautiful Design Backyard with concrete Porch, Pergola, Built in BBQ & Huge Shed with mature trees. Total 6 Bdrs & 6 Washrooms, Professionally Trim Carpentry job Throughout , Full Panel walls on Main & Hallway upstairs, 2 Built in Beds, one king & one Queen, Circular Staircases with Wrought iron railings & Service Stairs with Sep Ent to the specious Bsmt with Hi ceiling , Nany suite with 3 pc Bath, Wet Bar with Granite counter top , Gas Fireplace, 2 Pc Bath powder room, lots of storage rooms, Huge Windows, Designed Entertainment walls, Pantry, cold room, Huge Laundry room, 2 1/2 Garge, Lots of parking spots. **** EXTRAS **** 48""Jenn-air Fridge, Gas cooktop, Hi end Hood , Jenn-air B/i Oven, B/i Mic, 2024 Dishwasher, washer/Dryer, Toe kick Vacuum, 2 Furnaces, 2 Air conditions , Sprinkler system , European Lighting & Blinds ,2 Built in Beds, 3 Gas Fireplaces, Cvac (id:41954)
60 Gates Cres
Ajax, Ontario
Absolutely Gorgeous 3BR Townhouse Completely Renovated Over Improved, Everything is Brand New. Great S.E. Ajax Community. Smart Home Lights, Outlets, Doorbell, Thermostat Controlled By Google (Alexa), 6 Google Minis Included. Beautiful Kitchen with Quartz Counter top, Ceramic Flooring, Vinyl Floor in Living/Dining & Basement, Carpeting in Bedrooms and Stairways, Livingroom with Fireplace, W/O to Balcony & Fenced Yard, Spacious Finished Basement, New Furnace Air Conditioner, Tankless Water Heater, New Windows & Doors, Lots of Pot Lights in Kitchen & Bsmt. All Items are Owned (id:41954)
341 Morningside Ave
Toronto, Ontario
Location! Location! Take the opportunity of the cool market before become Hot! Great opportunity to Own A 3+3 Br Bungalow Sitting On A Large Lot With A Separate Entrance. Ideal for First Time Buyer or Investors. Steps To U Of T Scarborough Campus, Centennial College, West Hill Collegiate And PanAm Centre. Potential opportunity to build in the large lot or adding a Garden House in Back. All amenities in close distance. (id:41954)
28 Skyridge Rd
Toronto, Ontario
4 Back Split detached home for sale located in next to UOT, Centennial College, Bus Stop, 5 minutes to Highway 401, Shopping Plazas and all Delighted Restaurants. Main Level with beautiful living area and Eat-In-Kitchen with granite counter, Upper level 4 spacious bedrooms and middle level with Huge Rec room with Fireplace, Kitchen, 2 Bedroom with window and closet. Lower level with a bedroom. 2 Apartments are rented in basement and Main is occupied by owner. This is a Hidden Gen! Lets Jump on it before it is Sold!! (id:41954)
3364 Thunderbird Prom
Pickering, Ontario
Welcome to this radiant freehold townhouse by Mattamy Homes, where sunlight fills every corner. Thismodern abode features three bedrooms and a ground-floor den space, perfect for versatile living arrangements.The main floor and second level boast nine-foot ceilings, enhancing the spacious feel and allowing natural light to dance through the interior. Upgrades such as accent walls and contemporary light fixtures add a touch of elegance to the open-concept design. Convenience meets functionality with the washer and dryer located on the third floor, ensuring effortless laundry days. With a two-car garage for added convenience. Enjoy Fresh Air On A Private Balcony, this home offers the perfect combination of style and practicality. Make this sun-filled sanctuary yours today! (id:41954)
333 Riverdale Ave
Toronto, Ontario
Welcome to 333 Riverdale, a wonderfully renovated, wonderfully inviting home, in a wonderful family friendly neighbourhood! This home has been completely transformed and now boasts a surprisingly spacious main floor with open plan living/dining room, a meticulously designed custom kitchen, main floor powder room and a sun-filled family room overlooking the backyard. There is now a full 2nd floor with 3 delightful bedrooms, 5-piece washroom and an amazing laundry area. With light oak hardwood flooring on the upper level and natural stone below, new stairs, new roof, new siding, upgraded electrical, plumbing and HVAC throughout, this home is a one-of-a-kind. The property also includes a 1-bed legal basement apartment, with full kitchen and lots of light, which can be rented for extra income, or shared with family for multi-generational living. Parking in the back yard is accessed via an electric roll-up door and a low maintenance yard with garden shed completes the home. The area is a much loved community - Riverdale boasts excellent transport links and easy access to the vibrant shops and restaurants of both the Danforth and Gerrard St East. We invite you to come and tour this truly exceptional property! **** EXTRAS **** Open House Sat / Sun 2-4 PM. (id:41954)
825 Douglas Ave
Pickering, Ontario
Welcome to the epitome of lakeside living in the coveted South Pickering's, Bay Ridges By the Lake! This 4 +1 bedroom, 4 bathroom home is upgraded throughout with quality finishes and offers the perfect blend of comfort and functionality. The main floor layout features luxury plank floors in the living and dining room. The renovated kitchen over looks the family room which has a beautiful fireplace and a walk out to the deck which overlooks the gorgeous, private backyard . The second floor greets you with plenty of natural light from the hallway skylight. There are 4 generously sized bedrooms, renovated bathrooms, 2 skylights, a 4 piece ensuite off the primary with a walk-in closet. The finished basement is perfect for extra living space and boasts an open concept recreation room with a cozy fireplace, a 3 piece bathroom and a 5th bedroom. The home is walking distance to the beach, parks, the canoe launch at Progress Frenchman's Bay Park, the marina, the waterfront trail, trendy waterfront shops, restaurants, schools and the GO train. The massive driveway, with no street sidewalk, allows for 6 car parking! **** EXTRAS **** 2 Skylights, Insulated Garage, Furnace (2023), HWT (2023), Most Windows (2018), Attic Insulation (2016), Shingles (2017), All Luxury Vinyl Plank flooring & Broadloom (2020) (id:41954)
7 Kerr Rd
Toronto, Ontario
Welcome To Beautiful Tree-Lined Family Friendly Kerr Road. This Beautifully Renovated 3 Bedroom Semi-Detached Home Has All The Charm Of The Neighbourhood. No Need To Do Any Work! This Property Is Move-In Ready. 2018 Renovations Include Solid Maple Flooring, Solid Poplar Trim, Plaster Lath Removal And New Drywall Installation, Spray Foam Insulation On Main And Upper Floors, New Doors Between Main House And Front/Back Porches, Custom Kitchen With New Windows, Upgraded Light Fixtures, All New Plumbing, Electrical & Duct Work. New A/C & Furnace (2019), New Owned Water Heater (2020) . Inviting Entry-Mudroom And Back Porch With New Windows, Heat & Insulation, 3 Great Sized Upper Level Bedrooms, Custom Closets & Storage Spaces. Walk To Greenwood Park, Schools, Transit, And The Beaches. Opportunity Awaits To Complete The Basement And Add Over 600 Sqft Of Personalized Living Space. Sit Out And Enjoy The Canopy Of Trees In Your Fenced And Ultra-Private Backyard And Garden. **** EXTRAS **** Nest Smart Thermostat, Nest Camera Doorbell At Front Door, Google Home Floodlight Camera At Back Door, Nest Smoke/CO2 Detectors. Home Wired For Bell Fibe Internet. (id:41954)
31 Benjamin Way
Whitby, Ontario
Rarely offered Double Car Garage End Unit 3 Brm Townhome with Finished basement. Fully Fenced In Backyard W/Newer Deck. 2nd Floor Laundry! Bright & Open Main Floor Features Eat-In Kitchen W/Centre Island W/Brkfst Bar, S/S Appls, Tons Of Cupboard Space & Brkfst Area W/W/O To Deck & Lrg Window with California Shutters through out home. Dining & Living Rm Combo W/New Engineered Flooring (2024) &Lots Of Windows-Allowing In Tons Of Natural Light! 2nd Floor Features 4Pc Bath, Laundry & 3 Great Sized Brms Including Primary Brm W/W/I Closet & 4Pc Ensuite! Finished Bsmt Boasts Interior Garage Access. Garage entrance to home. Family Friendly Community Close To Public Transportation, 3 minute drive 401, Go/Via and all Amenities. **** EXTRAS **** Stainless steel Double door Fridge, Stove, Built in Dishwasher and Microwave Oven, Washer and Dryer.(Tankless Water Rental) California Shutters, Electrical light fixtures. (id:41954)
#1003 -519 Dundas St W
Toronto, Ontario
Beautiful Renovated unit Located AT Core Toronto Chinatown. Ready to move in. Dragon City Condo, Close To Amenities. Ttc At Door Step, One Bus To Subway. Bright And Well Kept. **** EXTRAS **** All Elfs, Washer, Dryer, Stove & Fridge, Exhaut Fan Hood (id:41954)
#412 -82 Lombard St
Toronto, Ontario
Lombard Living - attention city-minded dwellers - this boutique building condo suite has upmarket style and downtown cool. 1550 square feet of enjoyable & practical space with windows galore. South and north exposures in the suite.Open concept, generous-sized living and dining rooms and a fabulous kitchen with an interior locker. Beautiful floors.The primary bedroom has a luxury ensuite and the second bedroom has a built-in Murphy bed and loads of cupboards that could be re-purposed if desired. Add in parking and we have a winner!Close to all things that warm the hearts of city folk - restaurants, cafes, theatres, galleries, the iconic St.Lawrence market and Front Street stores.Convenient access to the east/west Lakeshore, the Gardiner, and the TTC. Or ditch the car and enjoy the enviable walk score of 100/100.Recap - urban living in an intimate condo building - 2 beds - 2 baths - spacious - beautifully maintained - great flow for entertaining - and way more than a touch of class! **** EXTRAS **** The iconic St Lawrence Market is down the street. Fine dining, nightlife, shops and parks surround you on all sides. Being situated in the perfect location for transportation is quietly one of the best features of living on Lombard. (id:41954)
#205 -175 Hilda Ave
Toronto, Ontario
Prime location at Yonge and Steeles! This 3-bedroom corner unit offers spacious living in a meticulously maintained building. Among the largest units available, it features 2 washrooms and an inviting eat-in kitchen, and a large balcony, perfect for enjoying the outdoors. Residents enjoy access to fantastic amenities including an indoor swimming pool, sauna, gym, recreation room, and squash/racket courts. With TTC right at your doorstep, commuting is a breeze. Plus, you're just steps away from malls, restaurants, groceries, and parks, ensuring convenience at your fingertips. This unit comes with 2 underground parking spaces and is in move-in condition. Enjoy the ease of one-bus access to Finch Subway. Don't miss your chance to experience comfortable and convenient living in this desirable community! (id:41954)
#508 -2015 Sheppard Ave E
Toronto, Ontario
Convenient Location!Free Shuttle To Don Mills Subway Station. Luxury Condo By Monarch. Bright One Bedroom Unit. 517 Sq Ft Plus 40 Sq Ft Balcony. Unobstructed City View. Open Concept Modern Kitchen WithGranite Counters And Stainless Steel Appliances. Vinyl Flooring A Foyer, Living Dining Areas, And Kitchen.Close To HWY 404,401,Fairview Mall. The Building Features Excellent Amenities : Exercise/Gym/ Yoga Room, Indoor Swimming Pool, Sauna, Party Room,BBQ,Theatre, Guest Suite,Underground Visitor's Parking. 24/7 Concierge. (id:41954)
#1704 -5 Concorde Pl S
Toronto, Ontario
Search no more! A must see! Renovated Fabulous 1+1 corner Unit with absolute stunning suite with unobstructed views from all rooms. High Floor! Steps away to enjoy miles of walking trails. Great functional floor plan. Spacious Living room + a separate solarium w floor to ceiling windows. Freshly painted, new laminate floors, updated appliances, $$$ spend on recent renovations. Turn Key move in ready! Abundance of Natural Light! Well managed building with great facilities: 24 hr concierge, TTC at Door. Super Location w/ easy access to Dvp, Science Center, Real Canadian Superstore, Shops at Don Mills & Future Eglinton. **** EXTRAS **** Amenities : Indoor Pool, Hot Tub, Sauna, Racquetball, Squash Courts, Games Rm, Conference Rm, Movie Rm, Guest Suites, Tennis Court. (id:41954)







