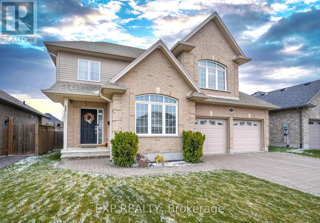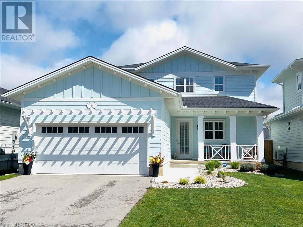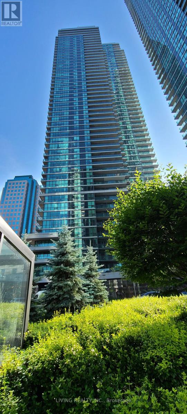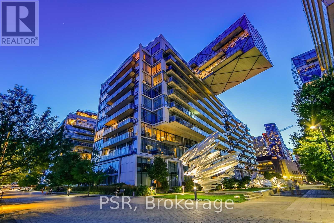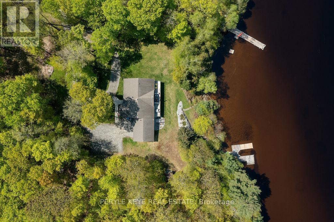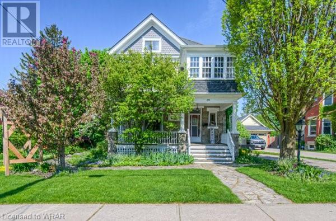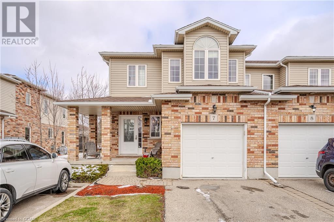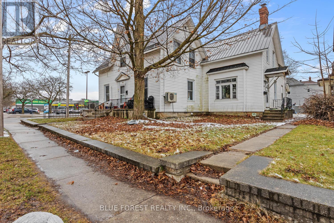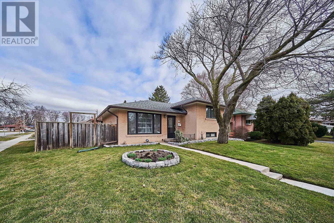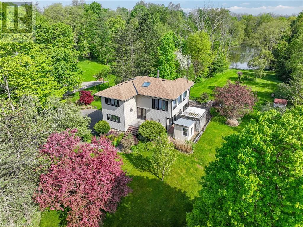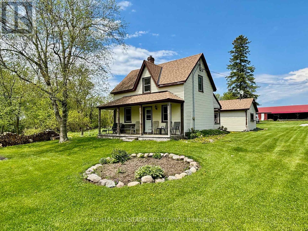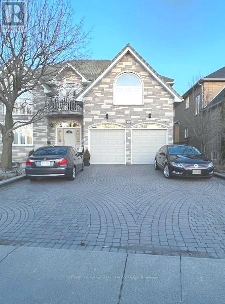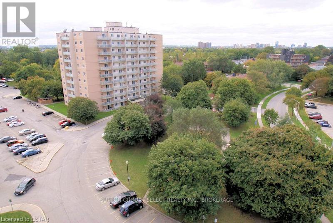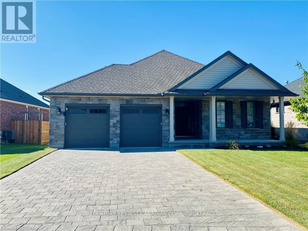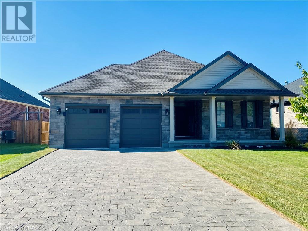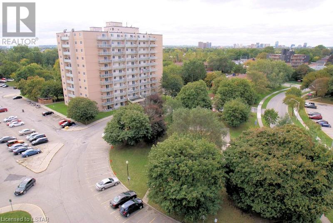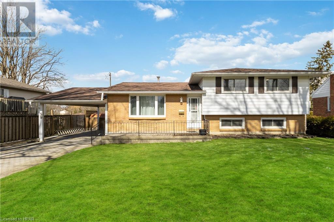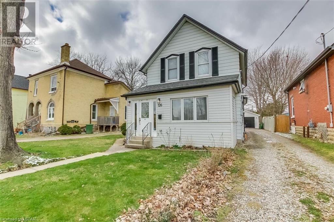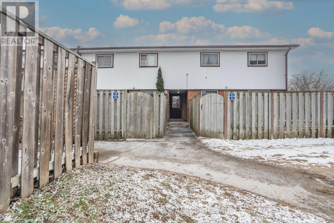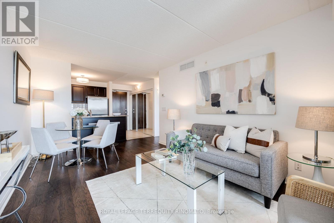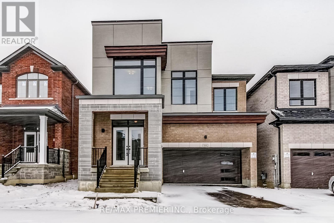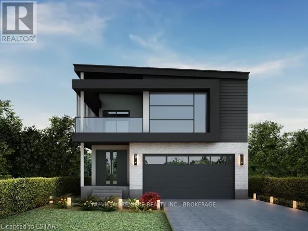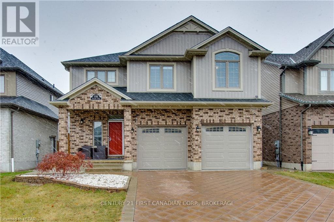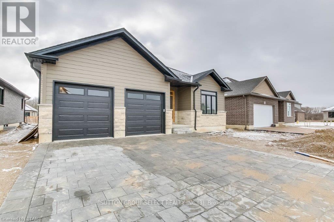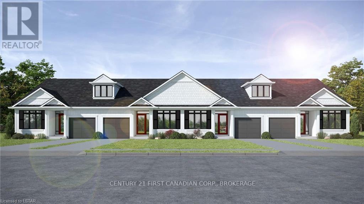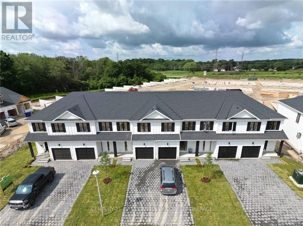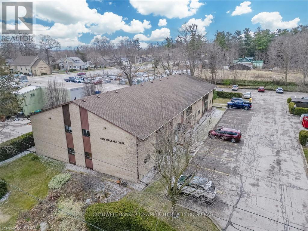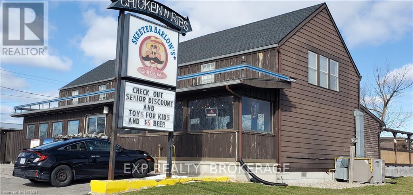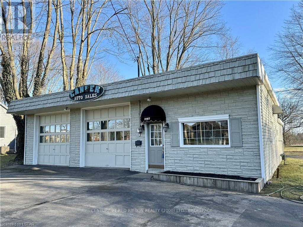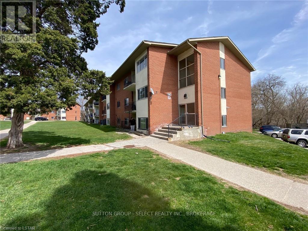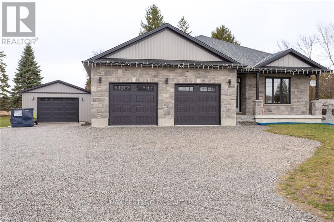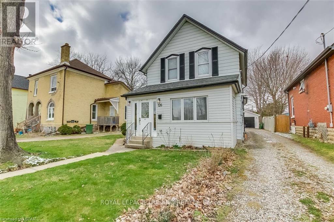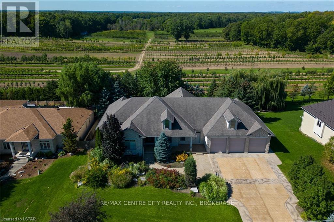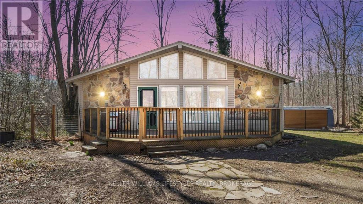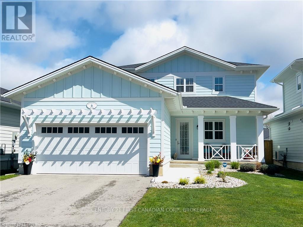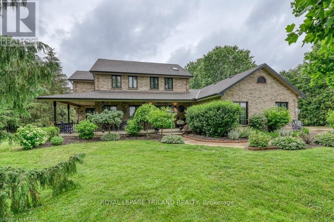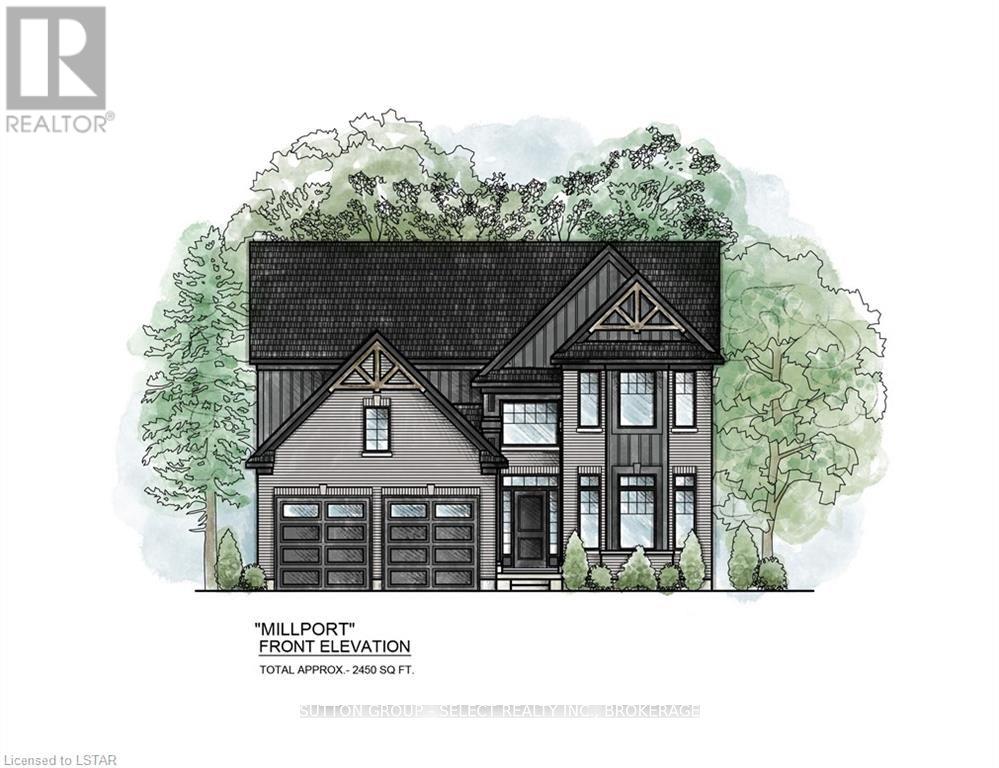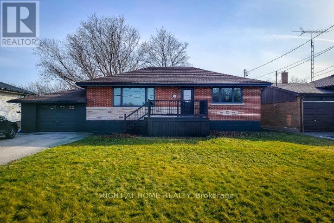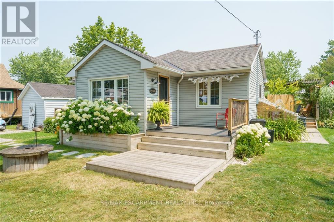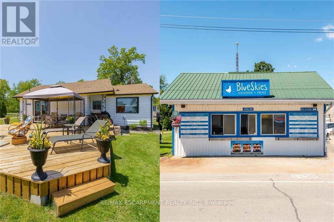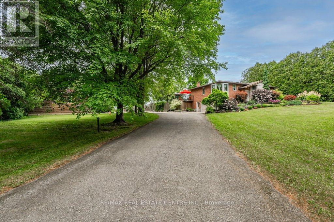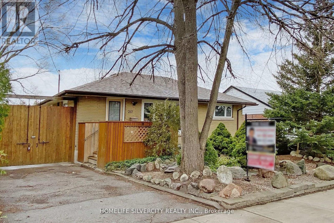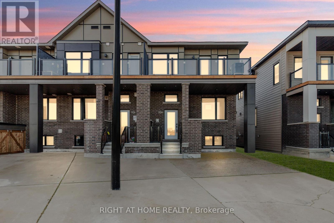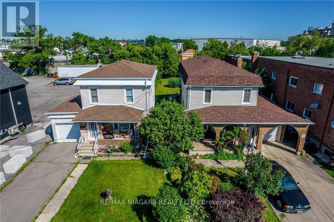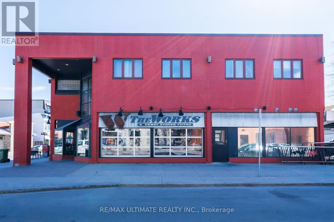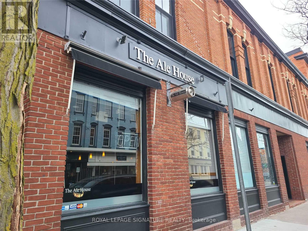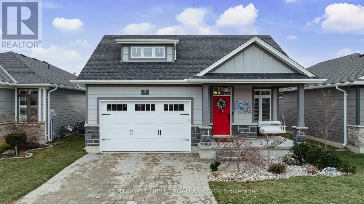9 Cassie Crescent
Strathroy-Caradoc, Ontario
Wait until you see everything this beautiful home, located on a quiet street, in a sought after area, has to offer. Features included with this home: double garage, interlocking brick laneway, main floor laundry, quality millwork, neutral toned wood and tile flooring The heart of the home lies in the expansive custom kitchen, where abundant storage and counter space await. Easy access from kitchen to rear yard. The second floor primary bedroom is spacious, offering a large walk-in closet, 5 piece ensuite with a double vanity, walk-in shower and a large jetted corner tub. Two additional second floor bedrooms and a full bathroom ensure plenty of space for family or guests. The lower level features a large finished L-shaped family room that could easily be transformed into designated media and games areas. The large fenced rear yard with its interlocking brick patio area offers an ideal setting for outdoor gatherings. Easy access to the 402 hwy, schools, rec centre, and walking trails. (id:41954)
429 George Street
Port Stanley, Ontario
Your 'California' dream home awaits! Designed and built by Wastell this gorgeous 3 bdrm 3 bath, absolute GEM in this new and very desirable Kokomo Beach Community here in our famous Port Stanley Village situated nicely on the north shore of Lake Erie. Enjoy lake breezes and the sound of the waves hitting the shore while lounging outside on your front verandah. Enter into a lovely bright foyer featuring a large coat closet, a 2 pc washroom, inside entry into the oversized double car garage, and stairs up to the 3 large & bright bedrooms, the main washroom, a gorgeous Ensuite off the Primary bdrm, laundry, and a bright upper hallway. All bedrooms and main floor spaces are carpet-free. This builder is famous for oversized doors and 9ft ceilings giving you the feeling of GRAND spaces! Main floor light and air flow freely through this Open Concept design. Kitchen features beautiful Quartz countertops, and Quartz island, stainless steel appliances, lots of cabinets & a pantry, 2-toned cabinetry. Modern LED light fixtures throughout both levels. Step outside thru your oversized sliding doors from the Dining room onto the 16x30 stamped concrete patio and enjoy your backyard BBQ while watching the kids play in the fenced backyard. Kokomo Beach Clubhouse features an inground pool, & gym for members. A few minutes walk to the Erie Rest (west) Beach. Tarion Warrantied until 2028. A Great investment as a Short Term / Long Term rental. This beautiful home is waiting for you! (id:41954)
1106 - 33 Bay Street E
Toronto, Ontario
Luxurious Condo located in the heart of Downtown. Open Concept with 1 Bedroom. Floor To Ceiling Windows. Brand New Upgraded laminate Flooring Throughout, Freshly Painted With Natural Color. Large Balcony To Enjoy The View of The City And Lake. One Parking Spot Included! Walk To Harbour front, Union Station , GO Train Terminal, TTC, Scotibank Arena, Rogers Centre, Financial & Entertainment District, Shopping, Restaurants & Day Care Easy Access To HWYs, Fantastic Amenities, 24 Hours Concierge and Security. (id:41954)
401 - 29 Queens Quay E
Toronto, Ontario
Welcome To Pier 27, One Of Toronto's Most Luxurious Buildings on The Waterfront. Contemporary & Breathtaking Corner Unit with Lake Views. Truly One Of A Kind! Soaring 10 Foot Ceilings with Floor to Ceiling Windows, a Great Layout with Two Oversized Balconies, Two Lockers, Two Parking Spots, a Spacious Living Room, a Fully Upgraded Kitchen with Miele Gas stove, Miele Oven, Subzero Mini Fridge, Miele Microwave, Miele dishwasher, Subzero Fridge, Pot Lights, Pendent Lights in the Kitchen, Upgraded Breakfast Bar, Acacia Hardwood Flooring, Upgraded full size Samsung Washer & Dryer, Composite Flooring on Both Balconies, Upgraded Thermostats, Heated Flooring in the Primary Ensuite Bathroom, mirrored storage in the second bathroom, upgraded Light Fixtures in the Primary & Second Bedroom, Freshly Painted & Truly for the Discerning few! Schedule an Appointment to come and see this immaculate Home Asap! Live the Waterfront Lifestyle! Visitor Parking Available. Picture of new Lobby attached. Offers Anytime! **** EXTRAS **** Two Lockers, Two Parking Spots, Easy Access To Highway, Subway, Harbourfront, Sporting Events, Groceries, LCBO & St. Lawrence Market. Amenities inc Outdoor Pool, Steamroom, Sauna, Theatre, Party Room, Visitor Parking, Guest Suites & Pet Spa (id:41954)
200 Edgemere Road E
Huntsville, Ontario
Dazzling in the radiant glow of western exposure, this 4-season waterfront haven sits on 2.79 Ac at the end of a private road. With unparalleled privacy, breathtaking water views, & a park-like setting, this captivating property showcases 240 of pristine water frontage, gentle access to the dock & hard packed ripple sand, on highly coveted Mary Lake! The 5-bed, 3-bath residence spans nearly 4,000 sq. ft., featuring vaulted ceilings, a cozy fireplace, and walls of windows inviting natural light. The main floor primary suite offers a tranquil sanctuary w/ a 4-pc ensuite, walk-in closet, private walkout, & tranquil views of the water. A guest bedroom, 4pc bath, formal dining/living room complete this incredible level. Lower walkout with 3 large beds, gas fireplace, 3 pc bath, wet bar & a family room. Minutes from Port Sydney's amenities, with easy access to Huntsville. Enjoy the convenience of a 2-bay garage, gas fireplace, wet bar, and AC. A perfect waterfront getaway in Muskoka! (id:41954)
333 Barber Avenue N
Listowel, Ontario
Get ready to fall in love with this stunning century home located in the heart of Listowel. Charm and character abound from the moment you walk in the door as you are greeted by original wood floors, french doors, high ceilings and stained glass windows. As you wander through the spacious main floor you will be drawn to the custom woodwork, including coffered ceilings in the livingroom and crown molding throughout. Cozy up to the fireplace or enjoy a meal in the dining room large enough to host the whole family. The oversized windows throughout allow for an abundance of natural light. The updated kitchen at the back of the house overlooks the deck and pergola and beautifully landscaped yard. Upstairs, you will happen upon the sweetest 3 season sunroom, perfect for curling up with a book. As well on the 2nd level you will find 2 secondary bedrooms, an office space, an updated 4 piece family bathroom and an amazing primary bedroom with a brand new 3 piece ensuite bathroom. The walk-up, finished attic allows for even more living space and provides a great hideaway for the kids to escape to. Outside, you can sit back and enjoy your morning coffee on the porch swing out front or wander along the flagstone pathways that will lead you throughout the well established english cottage style perennial gardens, complete with lilacs, an apple tree, crab apple tree and elderberries. Pride of ownership is so evident here! 40 minutes to Kitchener/Waterloo or Stratford, Listowel is close enough to the city, but retains a great small town feel. Come out and see it for yourself! (id:41954)
365 Watson Parkway North Unit# 7
Guelph, Ontario
Welcome to 7-365 Watson Pkwy N! This Pidel built townhouse, backing onto green space, is located in a family-friendly neighbourhood great for investors, first-time home buyers or young families! The main floor features a spacious eat-in kitchen with stainless steel appliances, plenty of cabinet and counter space and a large island. The living room boasts a beautiful view of the green space, a charming gas fireplace, large window and sliding doors leading out to your deck. The perfect place to entertain or relax after a long day. A convenient two-piece powder room completes this level. Upstairs you’ll find a large primary bedroom with a walk-in closet and 4 piece ensuite bathroom. Two other good sized bedrooms, a 4 piece main bathroom, and laundry room round out the second floor. The finished basement features a bedroom, large rec room, 4 piece bathroom and dry-bar/kitchenette. Let's not forget about your very own 1-car garage! All of this is walking distance to Guelph Lake PS, Ken Danby PS, Holy Trinity Catholic School & Severn Dr Park. A great place to raise a family. A short drive to all amenities! You don't want to miss this one! (id:41954)
32 Talbot Street S
Norfolk, Ontario
Welcome to this fantastic investment opportunity in Simcoe, ON with close proximity to grocery stores and amenities! This 4plex offers a mix of units including one spacious 3-bedroom and three cozy 1-bedroom units. Boasting strong rental income and low expenses, this property is listed at a 7.2 cap, making it a lucrative investment. Each unit has been thoughtfully renovated over the last couple years, featuring updated electrical, plumbing, new appliances, and all new finishes. The property offers separate gas, hydro, and water meters - keeping the expenses low for the new owner. Additional features include a durable metal roof and ample parking with space for five vehicles. The current tenants are reliable, making this a hassle-free investment opportunity. Don't miss out on the chance to own this well-maintained and income-generating property in Simcoe! The seller offers 1 year of complimentary property management services upon request. (id:41954)
6971 8th Line
New Tecumseth, Ontario
approx 300 acres of farm land with an existing farm lease. (id:41954)
22 Wildlark Drive
Toronto, Ontario
**NO OFFER DATES HERE** Welcome to desirable West Hill. Move right in and enjoy this wonderfully cared for home. Situated on a large corner lot, with a 4 car drive, a private side and backyard! TRIPLE PANE Brock windows, (2018) with transferable warranty, super quiet and super efficient! Attention to detail in all areas, never a corner cut on any renovation! **** EXTRAS **** Upgrades. 30 yr roof (2010) Hardwood (2010), finished basement (2014) basement bath (2018) Reno main bath 2018, replaced all interior doors (2018) All exterior doors (2018) re laid interlocking drive and patio (2018), Garden beds (2021) (id:41954)
387 Scenic Drive
St. George, Ontario
Welcome to 387 Scenic Drive, a coveted location just outside the charming villages of St. George and Glen Morris in Brant County. As you drive down Scenic Drive, the name truly comes to life with its picturesque winding turns and stunning ponds, offering year-round breathtaking views. This well-maintained 3-bedroom, 2-bath, two-story home is a hidden gem. Sitting atop a hill on 10 acres of land, it boasts a pond, a forest, a field, and meticulously landscaped front and back yards. The interior layout is unique with a split floor design. The lower level features a modern eat-in kitchen with built-in stainless-steel appliances, a den with a bay window, a bedroom with ample built-in closets, and a 3-piece bath with a glass shower. Adjacent to the kitchen, you'll find an elevated formal dining room. The upper level offers a spacious and luminous great room with expansive windows, showcasing stunning views of the neighboring pond. This home is truly a rare find in an exclusive area. Upgrades include a brand new 134-ft drilled well and treatment centre in October 2022. 50-year fibreglass shingles in 2017, windows in 2018 and hew asphalt driveway in 2024. Contact the listing agent for further details. (id:41954)
S525 Victoria Corners Road
Brock, Ontario
Excellent opportunity to own a beautiful 103 acre farm conveniently located minutes from Uxbridge. A majority of the farm is workable and features a long driveway to a private 1 1/2 storey home, barn and drive shed. Farm has frontage along Victoria Corners Road and Concession 2 Rd. House contains two main floor bedrooms, a spacious kitchen and family room **** EXTRAS **** Please provide 24 hrs notice for showings and do not walk the property without an appointment as there is a large dog on the property. Please allow 48hrs irrevocable on all offers. Land is currently rented for the 2024 crop season. (id:41954)
108 Montmorency Drive
Hamilton, Ontario
Nestled on a premium ravine lot in Davis Creek, having over 6000 sqft of living space, this estate home boasts a 2-story design w/ 4+1 bedrooms & 5.5 baths, along w/ a separate finished basement spanning 1604 sqft, including a 1bedroom + office for potential long or short-term apartment use or multi-generational family living. Adding to its appeal is a 2-car garage. The foyer welcomes you with 17.7' ceilings, leading to a grand staircase that leads to the primary suite featuring a lavish 6 pc ensuite & sauna. The main floor showcases a chef's kitchen with granite countertops, complemented by private living and dining areas. The indoor resort/spa venue w/ a saltwater pool, skylights & a 3-piece bath allows year-round enjoyment. With over $350,000 in upgrades, including 2 kitchens, 2 laundry rooms, and all-inclusive appliances, this home caters to modern convenience and luxury. Outside, a private Muskoka-like oasis features a stone fireplace overlooking the ravine, creating a serene ambiance. Conveniently located **** EXTRAS **** w/ easy access to amenities and major routes like Linc/Red Hill, this property epitomizes sophisticated living at its finest. (id:41954)
306 - 563 Mornington Avenue
London, Ontario
Updated 1 bedroom unit on the 3rd floor with a big balcony facing east. Vacant. Laminate & ceramic flooring. Updated kitchen. Move-in condition. Family friendly neighbourhood, surrounded by mature trees and grass area. Walking distance to all the shopping at the corner of Oxford and Highbury and easy access to Fanshawe College with the bus stop at your door. Property tax is $1081/yr. Condo fee is $496/mth which includes heat, hydro, water. (id:41954)
2118 Lockwood Crescent
Strathroy-Caradoc, Ontario
Nearly new and in mint condition! Bright, open-concept 2 bedroom bungalow in sought after neighbourhood of South Creek in Mount Brydges on luxurious large subdivision lot 61 x 145 ft. Stunning curb appeal with stone front and large front porch with landscaped gardens. Enjoy sunny mornings facing east, sitting on long front porch with coffee and neighbourly chats. This neighbourhood is calm, quiet and friendly. Pond and woods are just kitty corner with a path for peaceful strolls and/or dog walking. Light Scandinavian-style engineered hardwood throughout main living area, kitchen and dining area, gas fireplace, granite kitchen island and quartz countertops throughout. Natural light in abundance through tall windows and sliding glass doors leading out to large covered deck with glass railings facing west for tranquil enjoyment of stunning sunsets. Huge manicured back lawn, fully fenced- just needs gates. All appliances, window blinds, curtains, kitchen island stools included. Simplify your lifestyle! Escape the hustle and bustle of the city. Enjoy quiet country surroundings in a small, close-knit community with all the conveniences of the city just 15 minutes away. Neighbourhood is bordered by ponds, woods, trails, short walk in to the town of Mount Brydges. Sharon Creek Conservation area, Delaware just minutes down the road, Strathroy, Komoka or London/Lambeth for shopping. (id:41954)
2118 Lockwood Crescent
Mount Brydges, Ontario
Nearly new and in mint condition! Bright, open-concept 2 bedroom bungalow in sought after neighbourhood of South Creek in Mount Brydges on luxurious large subdivision lot 61 x 145 ft. Stunning curb appeal with stone front and large front porch with landscaped gardens. Enjoy sunny mornings facing east, sitting on long front porch with coffee and neighbourly chats. This neighbourhood is calm, quiet and friendly. Pond and woods are just kitty corner with a path for peaceful strolls and/or dog walking. Light Scandinavian-style engineered hardwood throughout main living area, kitchen and dining area, gas fireplace, granite kitchen island and quartz countertops throughout. Natural light in abundance through tall windows and sliding glass doors leading out to large covered deck with glass railings facing west for tranquil enjoyment of stunning sunsets. Huge manicured back lawn, fully fenced- just needs gates. All appliances, window blinds, curtains, kitchen island stools included. Simplify your lifestyle! Escape the hustle and bustle of the city. Enjoy quiet country surroundings in a small, close-knit community with all the conveniences of the city just 15 minutes away. Neighbourhood is bordered by ponds, woods, trails, short walk in to the town of Mount Brydges. Sharon Creek Conservation area, Delaware just minutes down the road, Strathroy, Komoka or London/Lambeth for shopping. (id:41954)
563 Mornington Avenue Unit# 306
London, Ontario
Updated 1 bedroom unit on the 3rd floor with a big balcony facing east. Vacant. Laminate & ceramic flooring. Updated kitchen. Move-in condition. Family friendly neighbourhood, surrounded by mature trees and grass area. Walking distance to all the shopping at the corner of Oxford and Highbury and easy access to Fanshawe College with the bus stop at your door. Property tax is $1081/yr. Condo fee is $496/mth which includes heat, hydro, water. (id:41954)
59 Cathcart Street
Ingersoll, Ontario
Welcome to 59 Cathcart Street in Ingersoll, Ontario! This stunning side split home is a true gem, offering both comfort and style. With 3 bedrooms and 2 bathrooms, this property is perfect for families looking for spacious living. As you arrive, you'll be greeted by an interlocking brick driveway that adds a touch of elegance to the exterior. The back patio provides a serene space to relax and enjoy the outdoors. The highlight of the backyard is the fully fenced backyard with in-ground pool, which had a new liner installed just last year. Imagine spending warm summer days lounging by the pool, creating memories with loved ones. Inside, this home exudes a sense of pride and care. Immaculate condition is an understatement – every detail has been meticulously maintained. The layout of the side split design offers a unique and functional flow, providing both privacy and togetherness. Whether you're hosting a dinner party or enjoying a quiet family meal, the spacious dining area and well-appointed kitchen provide the perfect setting. The bedrooms offer a peaceful retreat, each boasting ample natural light and storage space. Located in the charming town of Ingersoll, this property offers the perfect blend of tranquility and convenience. With nearby amenities, schools, and parks just a stone's throw away, you'll have everything you need within reach. Don't miss out on the opportunity to call 59 Cathcart Street your new home. Contact your REALTOR® to schedule a viewing and experience the comfort and beauty this property has to offer. (id:41954)
126 Inkerman Street
St. Thomas, Ontario
Welcome to 126 Inkerman Street, St. Thomas, located within walking distance to downtown and Smart Centres St. Thomas shopping plaza, and driving access to overpass to Wellington Road, Highbury Avenue, the Amazon plant and future Volkswagon Battery plant. This totally renovated century home features 3 bedrooms, 2 full baths, new appliances, and detached heated two car garage on oversize partially fenced super quiet city lot. Quality details such as solid surface counters in kitchen, upgraded appliances, modern lighting, farmhouse style flooring, and jetted spa tub provide touches of luxury for the family looking for some space and serenity. Loads of parking, tons of garage space to comfortably work or park your cars and bikes, private deck, and a big back yard offer more space for Dad, the kids, and the dog. Please take the tour today and see if this very well maintained family home might be just what you've been looking for. (id:41954)
49 - 120 Nonquon Road
Oshawa, Ontario
Some TLC and your design flare can make this your new home! Perfect for first-time buyers looking to get into the dream of home ownership and wanting to add their own personal touches. This 3 bedroom, 1 bath condo townhouse is located near major shopping, schools, trasit, restaurants and recreation making it a convenient place to live. Walk out to fenced yard. Maintenance Fee includes Water, Snow Removal & Grass Cutting. **** EXTRAS **** Newer carpet installed upstairs bedrooms. (id:41954)
307 - 50 Via Rosedale Way
Brampton, Ontario
The phenomenal adult lifestyle of the ever-popular gated community of ""Rosedale Village"" awaits your presence in this bright and dazzling sought-after suite. Enjoy luxurious living, knowing you'll never be bored for something to do ever again! A clubhouse that offers an abundance of activities such as pickleball, guitar club, darts, bridge, stitching club, bingo, swimming lessons, line dancing, singing club, yoga, Italian cards club, Tai Chi, cribbage, social club, exercise room, shuffleboard, tennis, lawn bowling... AND not to mention a 9-hole GOLF COURSE!!! Home never felt so good!! Complete with underground parking... no more clearing snow off those windows!!! **** EXTRAS **** A bright, fresh, and crisp suite complete with underground parking, locker, and balcony. (id:41954)
14 Sambro Lane
Whitchurch-Stouffville, Ontario
Don't miss this brand new Fieldgate Home! Detached 5 Bedroom 4 Bathroom All Brick Construction. 2746 square foot of luxury. Double Front Door Entry. Hardwood Flooring, 9' Main Floor Ceiling, Oak Staircase, Gas Fireplace, Upgraded Kitchen, Stone Countertops, Upgraded Stainless Steel Appliances. 9' Second Floor Ceilings, Double Garage, Open Concept Floor Plan, Family Sized Kitchen combined with breakfast area. Garden door access to backyard, Double Front door entry, Walk up Entrance Leading to basement. 2nf Floor Laundry. One of the best subdivisions in Stouffville! Hardwood flooring, Oak Staircase, Chefs kitchen, 9' Ceilings.Full 7 year Tarion Warranty included. Don't Miss This One! **** EXTRAS **** Kitchen Aid Fridge, Stove, Dishwasher. Whirlpool Washer and Dryer (id:41954)
4324 Calhoun Way
London, Ontario
TO BE BUILT: The 'Azure' Model (2,600 SQ FT) on a WALK-OUT LOT & BACKING ONTO A PROTECTED FOREST! Welcome to LIBERTY CROSSING, London's latest community showcasing custom-home builds by Dominion Design & Build. The collaboration between this highly-anticipated community and our meticulous builder is driven by a shared commitment to ensuring absolute client satisfaction. | The showcased model on a 42’ lot encompasses all the essential elements for a comfortable home, boasting four spacious bedrooms, three full bathrooms, and convenient second-floor laundry. The main floor of this 2,600 sq. ft. residence embraces an open-concept design, seamlessly integrating the living, dining, and kitchen areas to create a distinctive layout. All of the finishes and materials will be higher than your average standard; SPICE KITCHEN, CARPET FREE HOME, LARGE EUROPEAN TILT & TURN WINDOWS, QUARTZ COUNTERTOPS & SO MUCH MORE! There is also a convenient side door access to an unfinished basement, giving you the opportunity to add 2 extra bedrooms, kitchen, laundry (Granny Suite). Choose to allocate the space for your family's needs or finish the basement and capitalize on the rental potential of the basement apartment. Model homes available to see in nearby community! Call listing agents for more information. (id:41954)
3380 Jinnies Way
London, Ontario
Welcome to 3380 Jinnies Way, an impressive two-story home with over 3,400 sq ft of finished space on a quiet\r\nstreet within the coveted Andover Trails neighbourhood. 5 bedrooms and 3.5 bathrooms, including a fully\r\nfinished basement with in-law suite capabilities. The main floor boasts an open concept layout, complete with a\r\ngourmet kitchen adorned with granite countertops, an oversized walk-in pantry, and living room with a gas\r\nfireplace. The upper level has 4 bedrooms plus a flex room that could serve as an office, fifth bedroom,\r\nplayroom, or additional living area. The primary bedroom has tray ceilings with a large walk-in closet and\r\ngrande ensuite with double vanity, tiled stand-up walk-in glass shower plus soaker tub. For added convenience,\r\nthe laundry room is located on the second floor. The basement is fully finished with a bedroom, 4-piece\r\nbathroom and kitchenette. Step outside to the backyard oasis, perfect for hosting gatherings with a spacious\r\ndeck, stamped concrete pad, and cozy fire pit. Blueprints available to add a sunroom. Conveniently located\r\nclose to schools, shopping centres, parks, and highway 401 & 402. Book your showing today! (id:41954)
148 Foxborough Place
Thames Centre, Ontario
WILDWOOD HOMES ""ROSEWOOD"" MODEL AVAILABLE NOW. YOU'LL LOVE THIS HOME WITH ONE-FLOOR FUNCTIONALITY PLUS POTENTIAL TO FINISH LOWER LEVEL FOR FAMILY MEMBERS. 1620 SF FINISHED WITH GREAT ROOM, KITCHEN AND DINING AREA ALL OPEN TO THE BACK OF THE HOUSE WITH LARGE WINDOWS TO LET THE SUNSHINE IN. THE KITCHEN FEATURES TWO-TONE CABINETS, QUARTZ TOPPERS ON ISLAND & COUNTERS, A PANTRY, AND LOTS OF ROOM FOR THE HOME-CHEF TO SPREAD OUT. THE DINETTE LOOKS OVER THE BACK YARD AND ACCESS THE COVERED AREA FOR YOUR FUTURE DECK. MOVE TO THE GREAT ROOM WITH EXTRA HIGH CIELING AND A GORGEOUS FEATURE WALL & FIREPLACE FOR YOUR ZEN PLACE. THE OWNER'S SUITE HAS PRIVATE BATHROOM WITH LUXURIOUS WALK-IN SHOWER AND DUAL SINKS IN VANITY PLUS WALK-IN CLOSET. THE MAIN FLOOR LAUNDRY SIMPLIFIES LAUNDRY DAY. OTHER FEATURES INCL ENGINEERED HARDWOOD FLOORS FOR YEARS OF WEAR, TILE FLOORS ON ALL WET AREAS, 9' CEILING THROUGHOUT THE MAIN FLOOR WITH ADDED HEIGHT IN GREAT ROOM, THOUGHTFULL FINISHING COLORS & FIXTURES FOR TRENDING DECORATORS, AND A LARGE FOYER TO WELCOME YOUR FAMILY & FRIENDS. AS AN ADDED FEATURE, THE LOWER LEVEL IS ALREADY PLUMBED & WIRED FOR FUTURE 900 SF ACCESSORY UNIT WITH SEPARATE ENTRY FROM SIDE YARD. GREAT VALUE HERE WHEN EVERY DOLLAR COUNTS. (id:41954)
7 - 1960 Evans Boulevard
London, Ontario
Welcome to Evans Glen, desired South East living. This community embodies Ironstone Building Company's dedication to exceptionally built homes and quality you can trust. These bungalow townhome condominiums are full of luxurious finishes throughout, including: engineered hardwood, quartz countertops, 9ft ceilings, elegant glass shower with tile surround and thoughtfully placed pot lights. All of these upgraded finishes are included in the purchase of the home. Along with a fully finished basement featuring a large recreational room, additional bedroom and 4 piece bathroom. These townhomes are backing onto protected green space, with forested views. The location offers peaceful hiking trails, easy highway access, convenient shopping centres and a family friendly neighbourhood. (id:41954)
1954 Evans Boulevard
London, Ontario
Welcome to Evans Glen, desired South East living. This community embodies Ironstone Building Company's dedication to exceptionally built homes and quality you can trust. These two storey townhome condominiums are full of luxurious finishes throughout, including: engineered hardwood flooring, quartz countertops, 9ft ceilings, elegant glass shower with tile surround and thoughtfully placed potlights. All of these upgraded finishes are included in the purchase of the home. Along with a fully finished basement. The location offers peaceful hiking trails, easy highway access, convenient shopping centres and a family friendly\r\nneighbourhood. (id:41954)
102 - 8 Lake Road
Lambton Shores, Ontario
Welcome to Old Orchard Park - an affordable Condominium Complex that is within walking distance to the beach, shops and restaurants in the popular, lakeside community of Grand Bend. This adult oriented community building features a common laundry area that is only steps away from the unit, a large outdoor entertaining area, a heated inground pool and a club house that offers a workshop in the basement that comes complete with a vast array of tools. There is a common locked storage area by the clubhouse for your bikes or scooters. This bright, 2 bedroom, GROUND LEVEL unit has been well cared for and offers lots of storage. The water heater is owned, is only 2 years old and the wall air conditioner unit is also just 2 years old. The monthly condo fee of $325 includes the water/sewer fee and one assigned parking spot plus there is some guest parking. Some condo rules include but are not limited to - no pets, no short term rentals and no smoking on the property. Grand Bend is famous for it's fantastic beach and beautiful sunsets. If your looking for a condo near the water, then this is one you won't want to miss out on. (id:41954)
97 Main Street South Street
Lambton Shores, Ontario
The price includes both property and the business of Skeeter Barlow's operating out of the premises \r\nGreat property with a second floor owners accommodations in a form of a two bedroom apartment \r\nMain floor has a well known busy restaurant licensed for 95 inside plus 109 on a great patio and in very good condition \r\nGreat visibility on HWY # 21 as you enter the town of Forest across from the local Golf Course\r\nopen 11:00am to 11:00pm daily \r\nOwner willing to train the Buyer (id:41954)
3197 Napperton Drive
Adelaide Metcalfe, Ontario
ATTENTION CAR GUYS AND GALS! Don't miss this exceptional chance to own a fantastic 2/3 acre property with a 2046 square-foot automotive building, home to Strathroy's longest independently owned car dealership offered for sale for the fist time since 1954. Situated on a busy county road at Strathroy's western edge, this property boasts high visibility and features two bay doors with three bay areas and potential for a 4th. Comprising two inviting office spaces, a two-piece washroom, and a bonus tire changing room alongside a spacious storage area. Equipped with a modern, high-efficiency furnace, the property allows for automotive sales, repairs, detailing, and a body shop. Zoned urban residential, it offers the potential to construct a residence with the required approvals & permits. It is a rare find for everyone seeking a unique property opportunity in Strathroy. A great property to take you're automotive related business to the next level! (id:41954)
308 - 1174 Hamilton Road
London, Ontario
Vacant. Updated 2 bedroom unit on the top floor with covered balcony. Convenient location close to schools, HWY 401, Veterans Memorial Parkway, East Park Golf Course & Waterpark, YMCA and on bus routes. Property tax is $643/yr. Condo fee is $394/mth which includes heat, water and one parking space. (id:41954)
520 Norfolk County Road W
Norfolk, Ontario
Welcome to your dream home where country charm meets modern convenience! This stunning brick and stone exterior with modern day design 4-year-old bungalow boasts 5 bedrooms & 3 bath all with quartz countertops. Sits majestically on a spacious just over half an acre lot backing onto a picturesque farmers field with a 24 x 44 Heated & A/C Shop with auto remote for the doors. Step inside to discover an inviting open-concept living space, featuring a stylish kitchen equipped with a gas stove, large island all with quartz countertops and a spacious walk-in Pantry. Living room walk out patio doors leading to a large covered deck with overhead ceiling fan, pot lights, & BBQ gas hookup. Primary bedroom including walk-in closet & a luxurious 5 piece ensuite complete with a walk-in shower. Main floor laundry. finished basement, three additional generously sized bedrooms, 4 piece bath. The finished basement is an entertainer's paradise, a sizable family room, a dedicated rec room for your pool table that is included. Outside, the backyard oasis awaits, featuring a covered deck ideal for dining, Plus, rest easy knowing your furry friends are safe with an heated dog kennel. Additional features include a 2 door car garage heated with auto remote and ample parking RV, Big truck, Boat come check it out for yourself. (id:41954)
126 Inkerman Street
St. Thomas, Ontario
Welcome to 126 Inkerman Street, St. Thomas, located within walking distance to downtown and Smart Centres St. Thomas shopping plaza, and driving access to overpass to Wellington Road, Highbury Avenue, the Amazon plant and future Volkswagon Battery plant. This totally renovated century home features 3 bedrooms, 2 full baths, new appliances, and detached heated two car garage on oversize partially fenced super quiet city lot. Quality details such as solid surface counters in kitchen, upgraded appliances, modern lighting, farmhouse style flooring, and jetted spa tub provide touches of luxury for the family looking for some space and serenity. Loads of parking, tons of garage space to comfortably work or park your cars and bikes, private deck, and a big back yard offer more space for Dad, the kids, and the dog. Please take the tour today and see if this very well maintained family home might be just what you've been looking for. (id:41954)
1619 Westdel Bourne Road
London, Ontario
Spectacular ranch approx 2700 sqft (10 ft ceilings) plus fully furnished lower w/ 2500 sqft (raised ceilings) Mn floor features rich hardwoods throughout, crown, pot lighting, wired w/ speakers (upper & lower level) transom windows & California shutters. Open concept layout. Large great room with custom gas fireplace & built-ins, formal dining room, sunny eat-in kitchen with valance lighting, raised breakfast bar & dining area. Large Master suite with walk-in closet (with built-ins), terrace doors to balcony, luxury 5pc ensuite w/ clawfoot tub, over sized glass shower, double vanity with granite tops. Three (3) additional bedrooms for the kids. Plus! Main floor den with second entrance. Lower level boasts oversized windows, 2 family rooms, second kitchenette bar area & island, work out room, guest bed & bath. Property with stamped concrete, wrought iron fencing, in-ground pool, awning, outdoor speakers, triple drive & garage parking up to 6 vehicles. Note: upgraded in-floor heating throughout (id:41954)
9879 Ruby Lane
Lambton Shores, Ontario
Discover the charm of 9879 Ruby Lane in picturesque Kettle Point, an ideal retreat in cottage country without the million-dollar price tag. Picture yourself in a chalet-style cottage, enjoying cozy gatherings around the fire pit or leisurely dinners on a spacious front porch. This exclusive enclave, limited to just a few homes, promises unparalleled privacy and serenity. Your new haven comes equipped with essential amenities, including a wett-inspected fireplace, HVAC, air-conditioning, and more, ensuring year round comfort amidst the natural beauty. The property boasts ample outdoor space, complemented by three storage sheds. With two bedrooms, a sunlit office space, and a kitchen featuring upgraded finishes, this cottage combines the essence of rustic charm with modern comforts, making it the perfect escape. (id:41954)
429 George Street
Central Elgin, Ontario
Your 'California' dream home awaits! Designed and built by Wastell this gorgeous 3 bdrm 3 bath, absolute GEM in this new and very desirable Kokomo Beach Community here in our famous Port Stanley Village situated nicely on the north shore of Lake Erie. Enjoy lake breezes and the sound of the waves hitting the shore while lounging outside on your front verandah. Enter into a lovely bright foyer featuring a large coat closet, a 2 pc washroom, inside entry into the oversized double car garage, and stairs up to the 3 large & bright bedrooms, the main washroom, a gorgeous Ensuite off the Primary bdrm, laundry, and a bright upper hallway. All bedrooms and main floor spaces are carpet-free. This builder is famous for oversized doors and 9ft ceilings giving you the feeling of GRAND spaces! Main floor light and air flow freely through this Open Concept design. Kitchen features beautiful Quartz countertops, and Quartz island, stainless steel appliances, lots of cabinets & a pantry, 2-toned cabinetry. Modern LED light fixtures throughout both levels. Step outside thru your oversized sliding doors from the Dining room onto the 16x30 stamped concrete patio and enjoy your backyard BBQ while watching the kids play in the fenced backyard. Kokomo Beach Clubhouse features an inground pool, & gym for members. A few minutes walk to the Erie Rest (west) Beach. Tarion Warrantied until 2028. \r\nA Great investment as a Short Term / Long Term rental. This beautiful home is waiting for you! (id:41954)
24920 Marsh Line
West Elgin, Ontario
Stunning 2 Storey Brick home situated on over 8 acres, zoned A1, with newer inground pool with pool house, a Massive Shop measuring approximately 80'x44' with office space and a dog kennel. Recently Updated and Refreshed with new flooring, paint, fixtures, eaves, fencing, garage openers and much more. 4 upstairs Bedrooms including Primary with 5 piece Ensuite, 4 Bathrooms including main floor Powder room, and Main Floor Laundry, Formal Dining room, Office/Bedroom, Gorgeous Kitchen and Picture Perfect Living room. Boasting Multi-Generational/Secondary Suite possibilities in the Finished Basement with direct walk-up access to the side yard, 3 piece Bathroom, Bar area, Storage and 2 great sized rooms currently used as Bedrooms. Your Dream home in the Country Awaits! (id:41954)
142 Harvest Lane
Thames Centre, Ontario
Welcome to this stunning 2450 square foot Millport model by Saratoga Homes in the Millpond neighbourhood in Dorchester. Step into luxury as you enter the expansive foyer, where natural light cascades through large windows, illuminating the elegant hardwood floors that span throughout the main level.\r\nEntertain with ease in the spacious kitchen boasting a butler's pantry, perfect for storing all your culinary essentials. The chef in your family will appreciate the ample counter space and modern appliances, creating an inviting atmosphere for cooking and hosting memorable gatherings in the spacious dining room. The stunning great room with vast windows and a fireplace, is a wonderful place to entertain or relax with family.\r\nUnwind in the primary retreat, a tranquil haven offering privacy and comfort. A large walk-in closet provides ample storage, while the ensuite bathroom features a luxurious freestanding tub, ideal for soaking away the stresses of the day.\r\nEmbrace the charm of Dorchester living with this exceptional property, offering the perfect blend of comfort, style, and functionality. Don't miss your opportunity to make this house your home. Other lots and plans available. Our plans or yours, customized and personalized to suit your lifestyle. Photos may show upgrades not included in price. (id:41954)
996 Barton Street
Hamilton, Ontario
Welcome to this stunning 3-bedroom bungalow, fully renovated to perfection! Nestled in a desirable neighbourhood, this home boasts modern elegance and functionality. Step inside to discover a spacious living area bathed in natural light, seamlessly flowing into a gourmet kitchen equipped with top-of-the-line appliances and sleek finishes. But that's not all - downstairs awaits a separate basement in-law suite, ideal for rental income or extended family living. Enjoy the convenience of a private entrance and full amenities. Outside, a beautifully landscaped yard provides the perfect backdrop for outdoor entertaining or relaxation. With its prime location and upscale upgrades, this property is a rare find! Don't miss the opportunity to make it yours. (id:41954)
33 Lakeside Drive
Haldimand, Ontario
Beautifully presented year round 2 bedroom home chicly renovated blending todays modern features w/yesteryears charm located in Peacock Point - an up & coming Lake Erie community enjoying nearby beaches, park w/weekly entertainment & Variety Store - 50 min/Hamilton, Ancaster - 20 mins to Port Dover restaurants, beach & live theatre. Offers 1238sf living area ftrs modern kitchen w/dinette, living room boasts n/g FP & original hardwood flooring, primary bedroom, multi-purpose area, 3pc bath'22, guest bedroom, laundry station & WO to private side/back cedar deck system incs pergola, outdoor shower & screened-in gazebo. Extras-fridge'24, parking for 4-6 vehicles, spray-foam insulated under flooring'21, ductless heat/cool system'22, vinyl windows, storage attic & 10x16 building, holding tank, cistern & 6 month water avail. (id:41954)
103 Cedar Drive
Norfolk, Ontario
Valuable 0.33 ac Commercial/Residential property situated in heart of Turkey Point's famous beach strip - possibly this resort town's most coveted location-exploding every summer w/tourists enjoying sand beaches directly in front of property. 2 hr/Toronto-60 mins/London-central/P. Dover, Simcoe, Long Point. Incs Comm. Restaurant (currently leased until 2025 w/profitable annual income) offers aprx. 2000sf work area incs fully equipped kitchen, takeout windows, WI cooler, 3pc bth, laundry, SS range hood, fire suppression'20, membrane roof'16, equipment-Sch D. Incs 2 bedroom year round home freshly painted/redecorated in'23 (aprx.1000sf) positioned behind Restaurant incs new 600sf deck'23, luxury vinyl flooring'23, roof'17, p/g furnace'19, community water, Fibre Internet & recently painted exterior. (id:41954)
6954 Fife Road
Guelph/eramosa, Ontario
UNIQUE HOME, UPSCALE KITCHEN, SHOP, OUTDOOR OASIS, MULTIGEN possibilities..Must see this property it has SO much to offer! 2800sqft workshop W/loft, storage & office space, heat & hydro+inground pool & outdoor entertainment area W/party sized pergola! Best of both urban & rural worlds on approx 1.5-acres in the country 5-min from Guelph. Versatile space offers endless possibilities for variety of endeavours. Kitchen W/custom cabinetry, granite counters & high-end (Gaggenau) S/S appliances incl. induction cooktop & dual B/I oven, drawer microwave. 2-tiered centre island offers add'l prep space & seating for dining. Open to LR/DR W/stone fireplace & large windows. Dining area W/custom B/I table & hutch W/wine racks ideal for storing add'l tableware. Primary bdrm W/HUGE W/I closet (was 4th bdrm & could easily be made one again) & kitchen door that opens to backyard. Main 4pc bath W/jacuzzi & sep shower. 2 other bdrms W/large windows. Finished bsmt W/rec room, bar, Pot lighting & windows. **** EXTRAS **** There is sauna, 3pc bath, laundry & mud room W/tons of custom shelving, B/I bench & closet space. Potential for in-law suite! BBQ on 2-tiered deck, relax on lower stone patio, cool off in in-ground fiberglass pool &dining in enclosed gazebo (id:41954)
217 Clark Avenue
Kitchener, Ontario
Welcome to the cottage like all-brick raised bungalow on a large lot with a legal bsmt apmt in a mature family-oriented neighborhood. Features: Complete remodeled/finished bsmt, no-carpet, granite counter tops, Big garage and workshop in the backyard with 2 hand crafted sheds. Log Cabin Interior Finish, Bath And Primary Bedroom, Cherry Hardwood Flooring Throughout The Main Floor. Big pantries in both the kitchens. Closets in all the bedrooms. Fully fenced yard. potential for $4500 rent and could build a tiny home in the backyard. **** EXTRAS **** 2 Refrigerators, 2 Stoves, 2 Microwaves, washer/dryer (Basement), New washer/dryer and D/W in main, New AC(Owned), New Furnace(Owned) (id:41954)
324 Catsfoot Walk
Ottawa, Ontario
Welcome This Beautiful, Modern, End Unit Townhouse with Balcony. Features An Open- Plan Dining and Kitchen Area at Its Centre, All bedroom are spacious and completed with ample closets, and the finished basement can accommodate an extra bedroom or storage area as needed. lovely upstairs balcony (with Glass Railing) that rounds out this beautiful new home in a brand new subdivision. Finished basement, 9 ft ceilings on the main floor, Kitchen Backsplash, Modern sinks with single lever, Smart touchscreen front entry locks and modern Flat door and Trim Package, Metal Railings. This property comes complete with all new stainless steel appliances; Counter Depth Fridge, Stove, Dishwasher, Washer, Dryer, AC and Backsplash. Located east of Borrisokane Road, this community features easy Access to Highway 416. Some pictures are virtually staged. (id:41954)
5737 Mcgrail Avenue
Niagara Falls, Ontario
Prime development property, just steps away from iconic Clifton Hill and Lundys Lane. Property is zoned as tourist commercial with many uses, including but not limited to: motel, hotel, restaurant, place of entertainment, health centre, parking lot, etc. (id:41954)
298 Princess Street
Kingston, Ontario
King of Kingston & one of the sunniest, largest patios on Princess St! Bring your entrepreneurial spirit to this well established and well reviewed corner location in the absolute heart of downtown Kingston!Nearly 2,500 sqft with roll up garage-style windows opening it up completely to enjoy the summer months and full of student traffic for the remainder of the year. LLBO of 114 + patio. Current lease expiry July 2031 + 2x 5yr renewals (to 2041). Net rent $4,678.58 + TMI/CAM $2,2504. Includes 4 dedicated parking spots for management/staff/delivery. ONLY BEING SOLD AS A WORKS FRANCHISE LOCATION AND CAN'T BE CONVERTED. (id:41954)
246 Division Street
Cobourg, Ontario
The Ale House is a staple in the Town of Cobourg. Very popular bar and restaurant located in an outstanding location on the sunny east side of Division just a half block north of King. 1,000 sq ft layout that is easy to run for an owner operator with a full commercial kitchen and an 11-ft hood with 1 walk-in fridge. Available with training or rebrand it into your own concept, cuisine. or franchise.Please do not go direct or speak to staff or ownership. **** EXTRAS **** Very attractive lease rate of $1,749 gross rent with 4 + 5 years remaining. Licensed for 40 + 30 in the summer months with the city permit. Great signage and exposure in a completely renovated old brick building. (id:41954)
7 Sunrise Lane
Lambton Shores, Ontario
Well designed detached condo in Grand Bend's Harbourside Condominiums perfect for discriminating buyer! This 4 bedroom, 3 bath beauty boasts over 2500 sqft of total finished living space & the finishes expected in a quality Medway Homes offering. Interior features include hardwood flooring, ceramic flooring, carpet in bedrooms, transom windows, custom cabinetry with quartz countertops, designer lighting, etc. The exterior offers curb appeal galore, starting with a covered front porch with a charming porch swing. The rear deck of the house has a covered area as well as open area with the main draw being a high end hot tub c/w a hydraulically controlled cover to make access easy and provide the best possible ambience in any weather. Back inside, the large primary suite features two closets (one being walk-in closet) & a luxurious ensuite bath. The lower level features 2 additional bedrooms, a bonus room which could be used as an office, a large great room & a full bath (id:41954)









