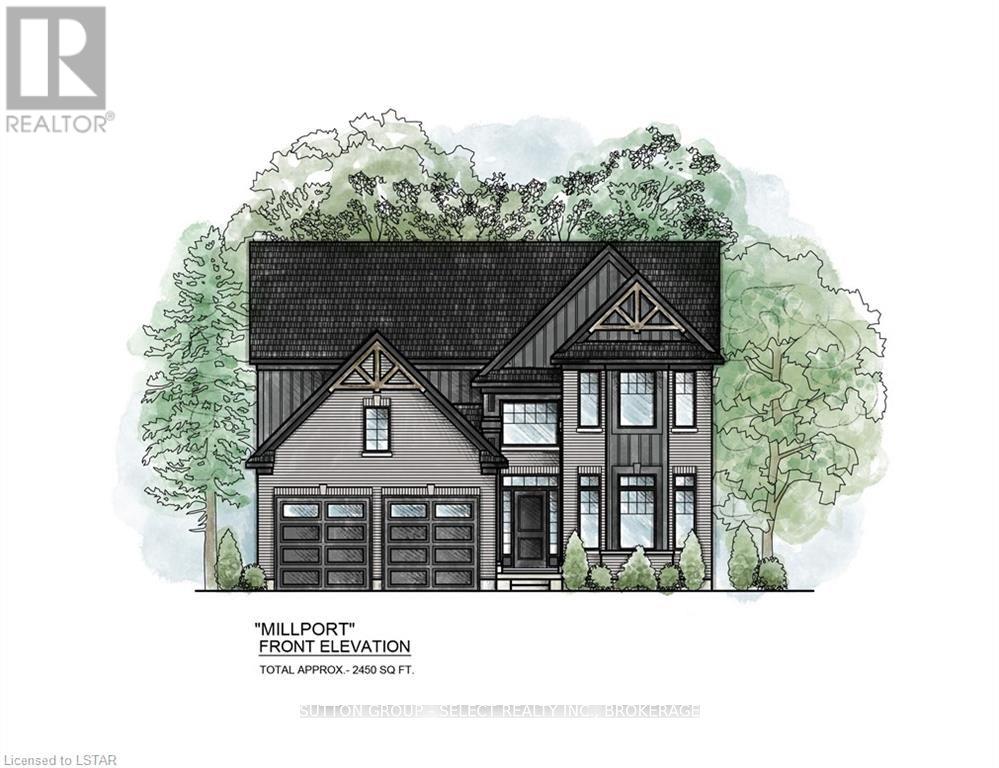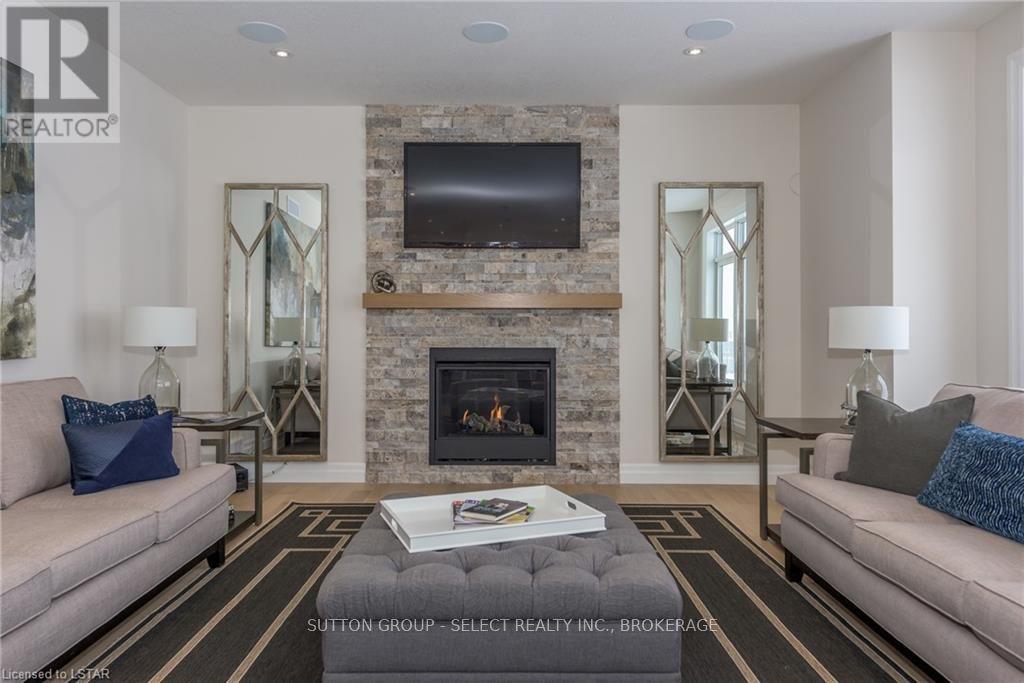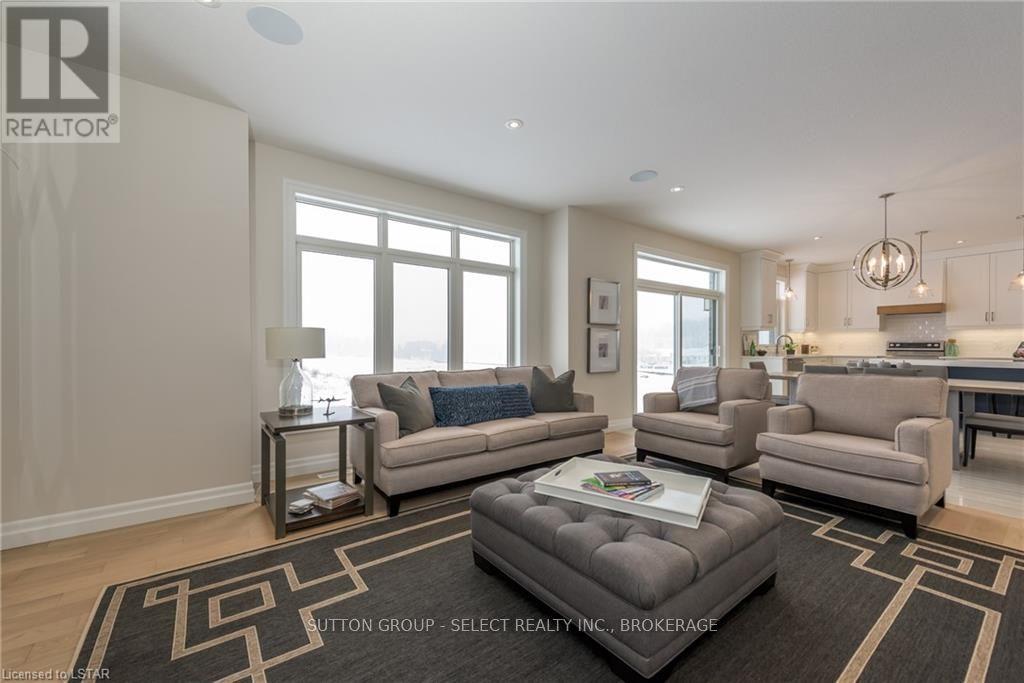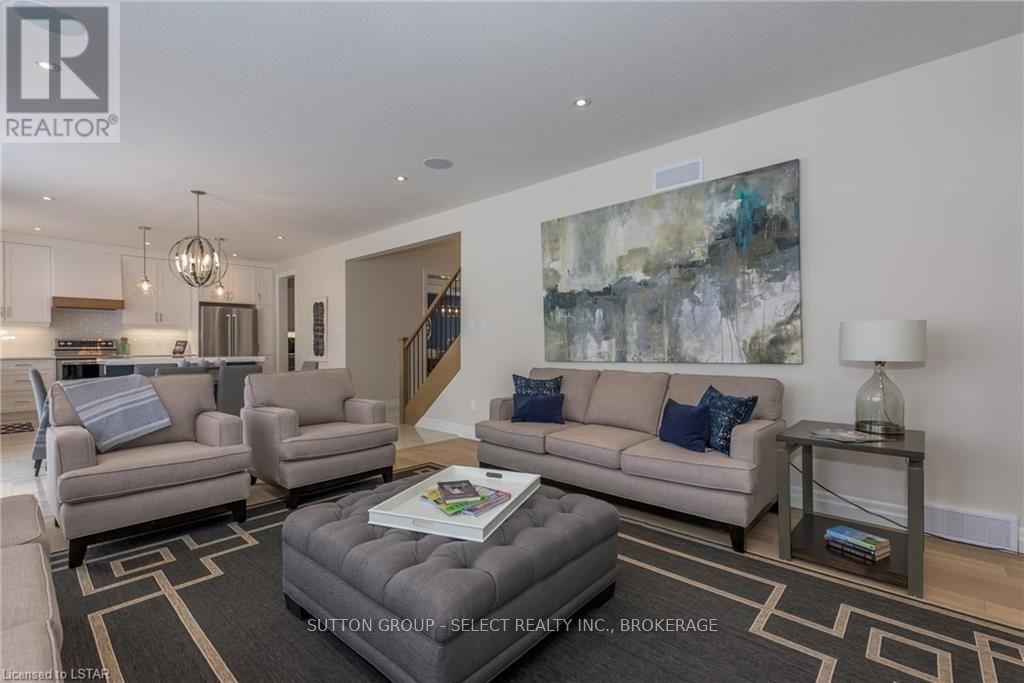4 Bedroom
3 Bathroom
Fireplace
Central Air Conditioning
Forced Air
$1,155,674
Welcome to this stunning 2450 square foot Millport model by Saratoga Homes in the Millpond neighbourhood in Dorchester. Step into luxury as you enter the expansive foyer, where natural light cascades through large windows, illuminating the elegant hardwood floors that span throughout the main level.\r\nEntertain with ease in the spacious kitchen boasting a butler's pantry, perfect for storing all your culinary essentials. The chef in your family will appreciate the ample counter space and modern appliances, creating an inviting atmosphere for cooking and hosting memorable gatherings in the spacious dining room. The stunning great room with vast windows and a fireplace, is a wonderful place to entertain or relax with family.\r\nUnwind in the primary retreat, a tranquil haven offering privacy and comfort. A large walk-in closet provides ample storage, while the ensuite bathroom features a luxurious freestanding tub, ideal for soaking away the stresses of the day.\r\nEmbrace the charm of Dorchester living with this exceptional property, offering the perfect blend of comfort, style, and functionality. Don't miss your opportunity to make this house your home. Other lots and plans available. Our plans or yours, customized and personalized to suit your lifestyle. Photos may show upgrades not included in price. (id:41954)
Property Details
|
MLS® Number
|
X8184718 |
|
Property Type
|
Single Family |
|
Community Name
|
Dorchester |
|
Features
|
Sump Pump |
|
Parking Space Total
|
4 |
Building
|
Bathroom Total
|
3 |
|
Bedrooms Above Ground
|
4 |
|
Bedrooms Total
|
4 |
|
Appliances
|
Range |
|
Basement Type
|
Full |
|
Construction Style Attachment
|
Detached |
|
Cooling Type
|
Central Air Conditioning |
|
Exterior Finish
|
Vinyl Siding, Brick |
|
Fireplace Present
|
Yes |
|
Fireplace Total
|
1 |
|
Heating Fuel
|
Natural Gas |
|
Heating Type
|
Forced Air |
|
Stories Total
|
2 |
|
Type
|
House |
|
Utility Water
|
Municipal Water |
Parking
Land
|
Acreage
|
No |
|
Sewer
|
Sanitary Sewer |
|
Size Irregular
|
50 X 118.11 Ft |
|
Size Total Text
|
50 X 118.11 Ft|under 1/2 Acre |
Rooms
| Level |
Type |
Length |
Width |
Dimensions |
|
Second Level |
Bathroom |
|
|
Measurements not available |
|
Second Level |
Primary Bedroom |
4.88 m |
3.96 m |
4.88 m x 3.96 m |
|
Second Level |
Bedroom 2 |
3.51 m |
3.35 m |
3.51 m x 3.35 m |
|
Second Level |
Bedroom 3 |
3.51 m |
3.35 m |
3.51 m x 3.35 m |
|
Second Level |
Bedroom 4 |
4.29 m |
3.35 m |
4.29 m x 3.35 m |
|
Second Level |
Bathroom |
|
|
Measurements not available |
|
Main Level |
Foyer |
2.13 m |
2.44 m |
2.13 m x 2.44 m |
|
Main Level |
Bathroom |
|
|
Measurements not available |
|
Main Level |
Dining Room |
4.88 m |
3.35 m |
4.88 m x 3.35 m |
|
Main Level |
Kitchen |
5.84 m |
4.44 m |
5.84 m x 4.44 m |
|
Main Level |
Great Room |
5.49 m |
4.44 m |
5.49 m x 4.44 m |
|
Main Level |
Laundry Room |
3.35 m |
2.74 m |
3.35 m x 2.74 m |
Utilities
https://www.realtor.ca/real-estate/26685300/142-harvest-lane-thames-centre-dorchester





