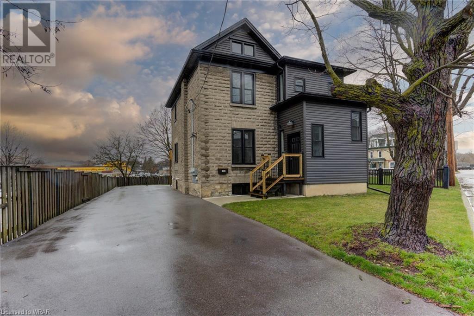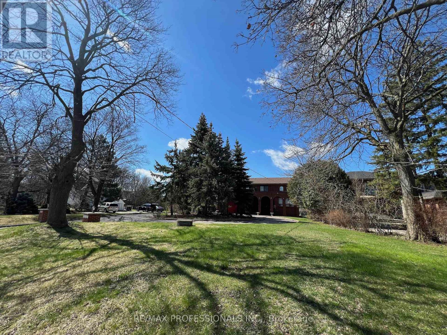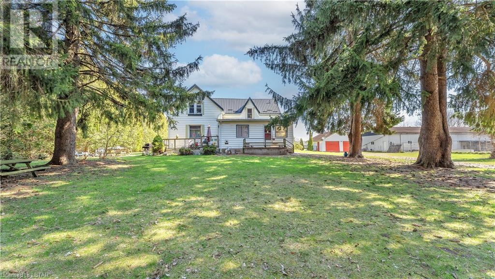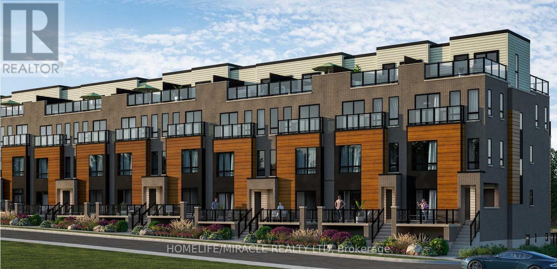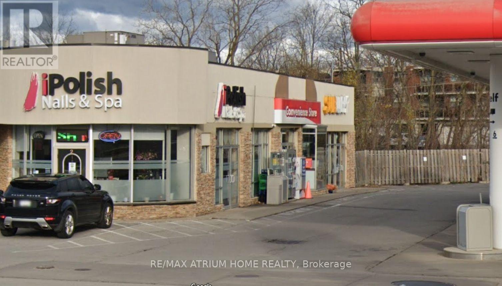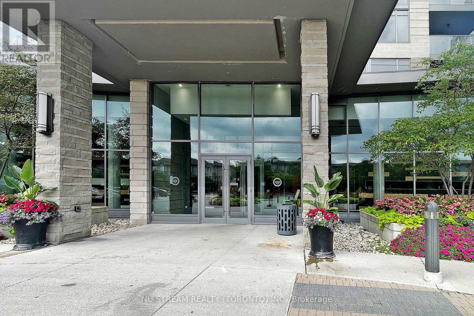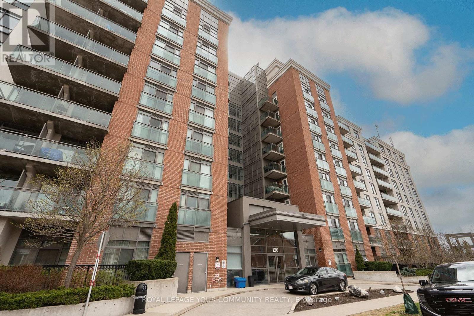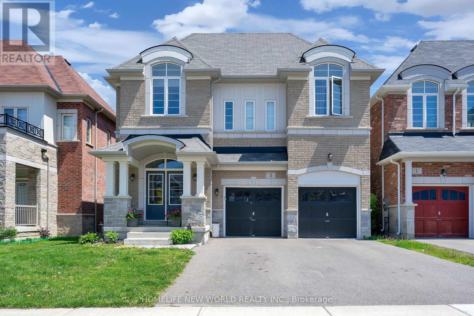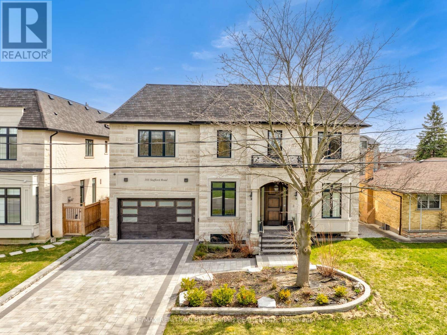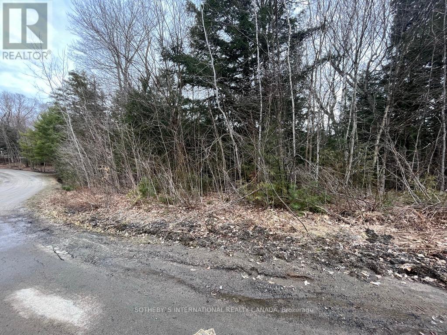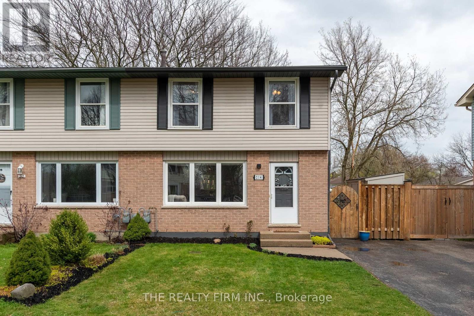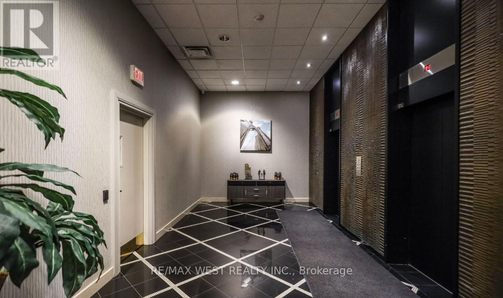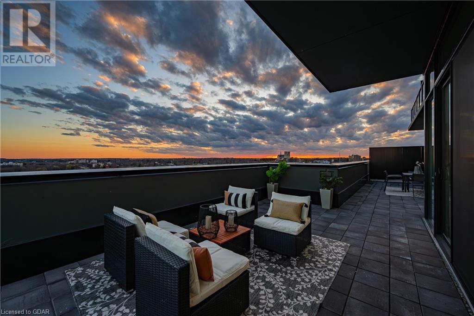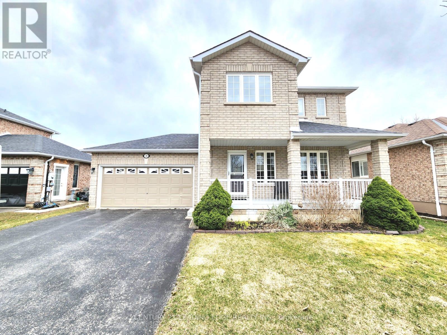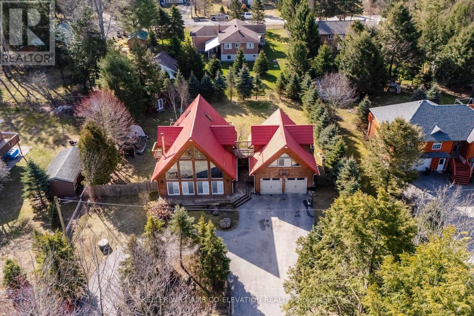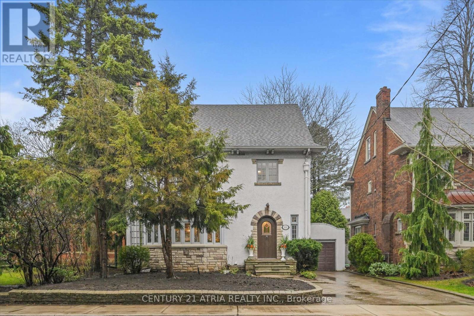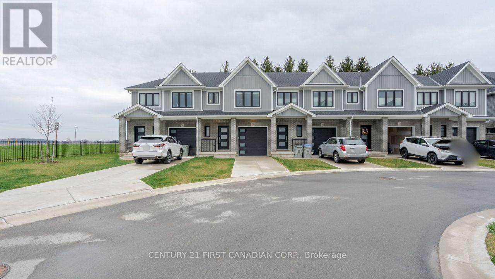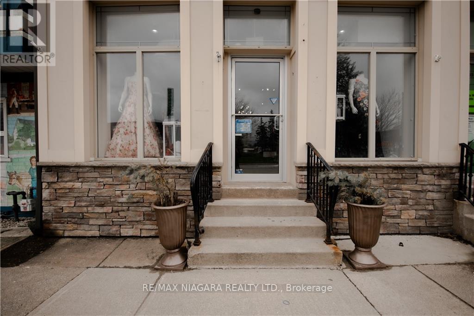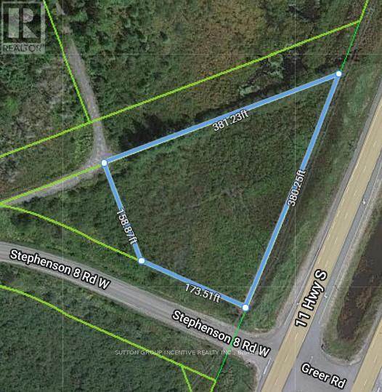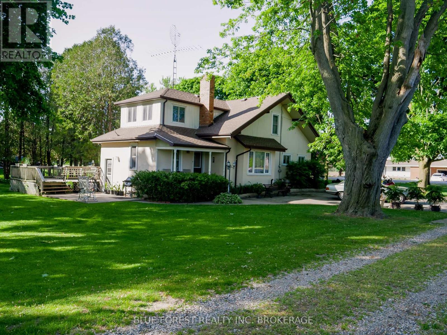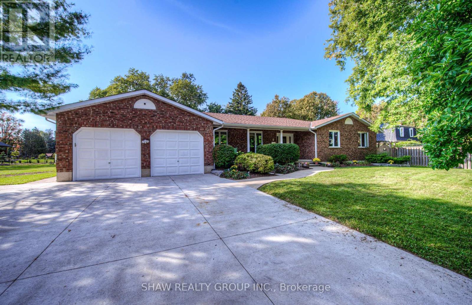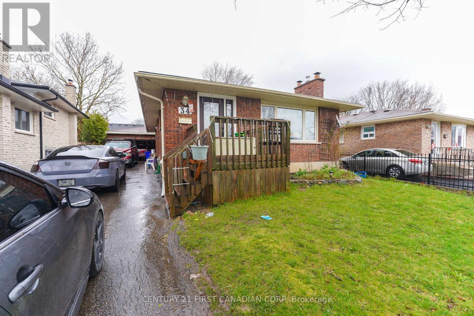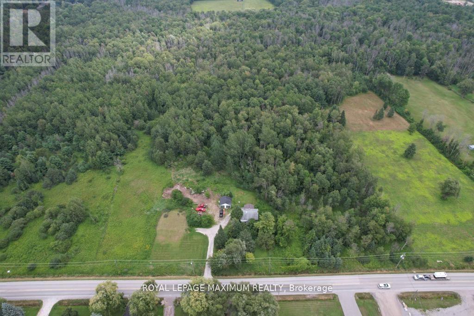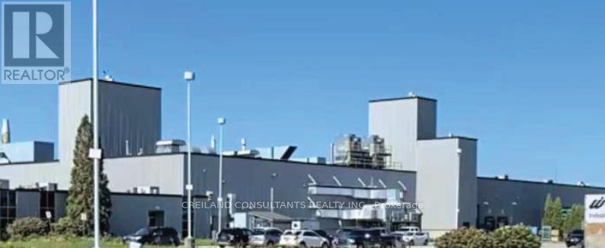820 Laurel Street
Cambridge, Ontario
Fully Renovated Legal Triplex! This property has been fully renovated from top to bottom and inside out and is now ready for your tenants. This VACANT triplex is an investors dream. All separate meters, radiant in floor heating are just a few of the extensive upgrades . The main floor features a 2 bedroom apartment with an office, 2 bathrooms as well as a very large walk in closet. The second floor has 2 units both are 1 bedroom with very large bathrooms. The third unit also features a very large walk in closet. The outside features a new asphalt driveway and parking for a minimum of 4 vehicles with a turn around in the back making getting in an out a breeze. All new fire escapes and new siding enhance the outside appearance. Located in Preston within minutes to the 401, close to shopping, transit with the area slated for many planned new developments the upside to this investment is extremely high. (id:41954)
6800 Second Line W
Mississauga, Ontario
First time on the market. Almost an acre of land. Huge lot fronting on Second line going all the way back to Early Settler Row, enjoy the full lot or sever the lot for future development. Nestled amongst million dollar homes this large spacious house is aprox. 2800 SF. 4 bedrooms and 4 washrooms, huge 2nd floor terrace, large finished basement with walk up to yard, 2 kitchens, large patio at rear. Located in Meadowvale village, quiet surroundings feel like you are not in the city. Mature trees in yard , apple trees, **** EXTRAS **** Roof is 12 years old, HWT is owned, all Electrical Light Fixtures, All Window Coverings. (id:41954)
23698 Sutherland Road
Mount Brydges, Ontario
Awesome Home For Sale or Trade! Nestled on 2.2 acres, this property offers a perfect blend of rural serenity and tons of potential. Just minutes from Strathroy and a short drive to London, it's a hidden gem waiting to be discovered. Featuring three expansive steel buildings with dimensions of 48x50 ft, 48x93 ft, and 28x73 ft, respectively, there's endless potential for rental storage or creative workshops. Currently, it is being operated as a dog kennel. Enjoy the convenience of an insulated 2-car garage and full cement floors with hydro in the buildings. The location is ideal, with easy access to highways, shopping, and recreational amenities. Don't miss this chance to own your slice of paradise. Schedule your viewing today! (id:41954)
#219 -165 Tapscott Rd
Toronto, Ontario
Assignment Sale! Beautiful Ambria Homes Stacked Condo Townhouse (THE RIGEL-TH9), 1 Bed + Den, 1276sqft. Corner Unit with Private Terrace. Low Maintenance Fees ($0.19/sqft incl. Parking & Bicycle Storage).Bright, spacious, den can be used as a bedroom, Juliet Balcony, 1.5 Washrooms. Private terrace with 248 sqft outlook. Close to Hwy 401, STC, Centennial College, UFT Scarborough Campus, Public Transit, and Amenities.Close To Malvern Community, Pearson Snr Public School, Hwy 401, STC, Centennial College, UFT Scarborough Campus, Public Transit, and Amenities. **** EXTRAS **** 1-Year Maintenance Fee Free. Only $ 19 Cents Per Sqft. 5 Appliances - 1Parking & 1 Bicycle Storage Included. 2nd, 3rd, And Roof Top Unit. (id:41954)
#3 -198 Glenridge Ave
St. Catharines, Ontario
AAA Excellent Location, Great Visibility And Access, In Front Of Petro-Canada Of Busy Plaza Great Neighborhood, Good foot Traffic, Well Established Beauty Salon & Spa, Facial Care, Feet Reflexology Therapy, Manicure, Pedicure, Gel Nails, Art Design, Waxing, And Lash Extension. 6 Manicure Chairs, 5 Pedicure Chairs, And 1 Waxing room. Parking is always available. Well-Kept With Existing Loyal Customers, Great For Family And/Or New Nail Technicians. Don't miss this great opportunity! (id:41954)
#611 -273 South Park Rd
Markham, Ontario
Just Fully Refurnished! Famous Time Group Eden Park Condo In The Centre Of Markham! Modern, Bright And Functional 1 Bedroom Unit With Parking And Locker. Beautiful South View. Located Conveniently By Business Centers, Leslie/Highway 7 Off The Hwy 404/407. Steps To Public Transit, 404, 407, Hwy7, Grocery, Restaurant, Bank And School. Do Not Miss The Opportunity! **** EXTRAS **** S/S Fridge, Stove, B/I Dishwasher, Build-In Microwave, Stacked Washer & Dryer. All Blinds, All Elfs. 1 Parking & 1 Locker. Amen: 24 Hours Concierge, Gym, Party Room, Library, Movie Room, Indoor Swimming Pool, Games Room, Guest Suite. (id:41954)
#ph#924 -120 Dallimore Circ
Toronto, Ontario
Welcome To This Gorgeous Penthouse Suite! One Of The Largest Corner Unit In The Building! Split Floor Plan, 2 Bedroom, 2 Bath, 2 Parking Spots Close To Elevator & 1 Locker. Large Expanses Of Windows Offering Views Of Toronto Skyline! New Laminate Floor Throughout, 9Ceiling, Open Concept Living Space, New Kitchen W/Extended Cabinets, Upgraded Appliances, Build In Fireplace with Accent Wall, Double Closets In Both Bedrooms W/Professionally Installed Organizers, All Doors Are New, Upgraded Light Fixtures In Both Bedrooms. Open Balcony W/Vinyl Floor Covering To Enjoy For Your Outdoor Space! Amenities Include: Indoor Pool, Gym, Media Room/Cinema, Meeting/Function Room, Sauna, Concierge. Close To Shopping, Restaurants, Must See! **** EXTRAS **** Fridge, Stove, Dishwasher, Microwave/Exhaust. Double Sink. Washer/Dryer. Over Toilet Cabinets. Electric Light Fixtures, Fire Place, Window Coverings. 2 Parkings 1 Locker (id:41954)
3 John Weddell Ave
East Gwillimbury, Ontario
Meticulous Detached Home Offers 4220 Sq. Beautiful Living Space. Plus Walk Out Basement* Extra Deep Lot 147Ft. Hardwood Floor On Main Floor, 2nd Floor Family Room Could Be Easily Convert To 5th Bedroom. Beautiful Master Bedroom With 2 Large W/I Closets *9' Ceiling On Main *Family Size Kitchen W/ Island W/ S/S Appliances*Walk Out Basement Backing On To Ravine *Location Close To 404, Go Train, Shopping And More*Lots Of Natural Light* **** EXTRAS **** See Virtual Tour For 3D Tour. Premium Ravine Lot Plus Walk Out Basement!! All Existing Light Fixture, Kitchen Appliances, Garage Door Opener. (id:41954)
103 Stafford Rd
Toronto, Ontario
Experience Total Harmony In This Masterfully Built Contemporary Custom Home with Countless Interior Design Innovations! 4,720 Sq.Ft + Professional Finished Heated Floor, W/O Basement! Functionally Laid-Out: 5+2 Bedrooms,7 Washrooms with An Exciting Architectural Plan! Beautifully Situated on A Wide Lot In Front of Green Space of Stafford Park, *Country Living in the City*! This Home Features: Soaring Ceiling Height:10'(Main Flr),10.5'(2nd Flr)! Modern Millwork with Fantastic Designer Accents! Coffered/Dropped Ceiling with Layers of Light C/Moulding, Large Windows& Lots of Natural Light, Marble/Porcelain/Wide Hardwood Flooring Throughout! Square Cut Led Potlights, Natural Limestone/Precast Facade with Brick on Sides&Back! Fireplaces with Natural Stone Mantel! Large Hallway Including Designer Modern Niches, Double Guest Closet, and Huge Castle Style Double Skylight above (28 Feet Height) and A Wide Oak Staircase W/Glass Railing, Night Lights and Impressive Panelled Wall! Modern Library! Mud Room & Side Entrance. Chef Inspired Kitchen & Pantry with Granite Counter Tops & Backsplash, and State-Of-The-Art Appliances. Master Bedroom Includes Large 6-Pc Heated Floor Ensuite & Boudoir Walk-In Closet! Large Family Room and Breakfast Area Walk-Out to Family Size Deck, Large Patio, and Fully Fenced Backyard, Brand New Quality Interlock in Front, Back and Side! Beautifully Landscaped with Wrap Around Flower Boxes! Professional Finished Heated Floor, Walk-Out Basement Includes Rec room, Great Room with Wetbar & Fireplace, Gym with Glass Walls, 2 Full Bath, and 2 Bedrooms which can be used as a Home Theater and Nanny's Quarter. No Sidewalk in Front! (id:41954)
1031 Haven Rd
Bracebridge, Ontario
Welcome to your slice of paradise, nestled amidst the breathtaking landscapes of Bracebridge, Ontario. Discover the epitome of tranquility on this expansive 2.6-acre piece of land, perfectly poised to fulfill your dreams of building your ideal home or getaway retreat. Located in close proximity to Bracebridge, renowned for its picturesque charm and vibrant community, this parcel of land offers the rare combination of convenience and seclusion. With ample space to explore and create, this property presents boundless opportunities for outdoor enthusiasts and nature lovers alike. Whether you envision a sprawling estate nestled within the verdant foliage or a cozy cabin retreat where you can escape the hustle and bustle of city life, the canvas is yours to design. Embrace the unparalleled beauty of the Muskoka region, renowned for its crystal-clear lakes, lush forests, and endless recreational activities. From boating and fishing to hiking and skiing, every season offers its own array of adventures waiting to be discovered just beyond your doorstep. Indulge in the luxury of privacy while still enjoying easy access to urban amenities, including shopping, dining, and entertainment options. With Bracebridge just a stone's throw away, you can immerse yourself in the charm of small-town living without sacrificing convenience. Seize this opportunity to own a piece of Ontario's natural splendor and create the lifestyle you've always dreamed of. Don't miss your chance to make this idyllic retreat yours and start building memories that will last a lifetime. (id:41954)
214 Brunswick Cres
London, Ontario
Desirable North West London presents 214 Brunswick Crescent, a charming and functional semi-detached featuring 3 bedrooms, and 1.5 baths. Curb appeal greets you with beautiful landscaping and a driveway fit to accommodate 3 cars. The main level is stunning exhibiting a cozy living room, a trendy powder room, and an expansive L shaped kitchen (2017) with ample cabinetry, stainless steel appliances, and chic lighting. Upstairs, you will find a renovated 4pc bath (2020), and three sizeable bedrooms, two of which are garnished with beautiful wainscotting. The lower level is fully finished with a recreation room including the cutest bar area, and adjacent is laundry, storage and utility tucked away, Walk out the kitchen to a gorgeous fully fenced backyard with fresh landscaping, a patio area for relaxing, a little pond for the birds to visit and a functional storage shed for all your green thumb needs. This property is conveniently located in close proximity to all sought after amenities such as Sherwood Forest Mall, UWO, Walmart super-centre, Costco, restaurants, public transit, schools, shopping and so much more! Additional updstes: Fresh paint 2024, HWT owned 2019. (id:41954)
#1005 -2737 Keele St
Toronto, Ontario
Welcome to the epitome of urban living! Introducing a property that embodies the timeless real estate mantra: ""Location, Location, Location!"" Nestled in a prime location just moments away from the prestigious Yorkdale Shopping Mall, this stunning residence is a dream come true for those seeking the perfect blend of convenience and luxury. But that's not all! This property is perfect for families of any size, offering ample space and comfort to create cherished memories. Conveniently located mere seconds from Hwy 401, your connection to the rest of the city and beyond is effortless. Say goodbye to long commutes and hello to a lifestyle of convenience and sophistication. With schools, grocery stores, medical services, and more just moments away, this is urban living at its finest. (id:41954)
71 Wyndham Street Unit# 1302
Guelph, Ontario
Welcome to 1302 at Edgewater Condos, a gorgeous PENTHOUSE unit that effortlessly blends luxury and convenience. Wake up every morning to sweeping, southwest-facing views that you can enjoy through the floor to ceiling windows in nearly every room of this unit. Stepping out onto your 945 square foot wrap-around terrace, with views overlooking the Guelph iconic covered bridge to the south and the majestic Basilica of Our Lady to the west. The living space is designed for effortless, elevated living with an impressive primary bedroom that boasts TWO walk-in closets, an additional linen closet, and a grand ensuite bath with a luxurious tub, a separate shower, and two sinks. Also included in the unit are a second bedroom and bathroom, a large laundry room, and the true star of the show: the expansive living room and kitchen, a perfect setting for hosting dinner parties, casual gatherings, or family get-togethers This upgraded floorplan allows for the best living space in the building . The amenities make it a perfect setting for entertainers – a party room, guest suite, and golf simulator are all available to help you be the perfect host. For days you are on your own, the fully equipped gym and well stocked library are there to help you invest time in yourself. Never worry about storage or parking while living at Edgewater, as a storage locker and TWO parking spaces (both with EV capabilities) are included with this luxury unit. Indulge in your dream life at unit 1302 in Edgewater Condos. (id:41954)
19 Player Dr
Barrie, Ontario
Great starter home well located in A Highly Sought After Neighborhood. Close To Barrie Golf And Country Club, Schools, Buses, Shopping, Restaurants And Recreational Center. Solid built all brick Family home on a quiet street. Spacious 3 bedroom, 2 and a half bathroom layout, Large Master Bedroom With Walk In Closet And 5 Piece Ensuite. Recent updated wood flooring throughout, Wood staircase w/iron Picket. Large deck in the backyard. Featuring an over sized front porch for you to relax and enjoy a tea in the evening. Clean and very well maintained! **** EXTRAS **** All ELF, Stove, Fridge, Dishwasher, Washer & Dryer. Window Coverings. Central A/C, Central Water Softener System, Water Purification Systems. (id:41954)
9 Philpark Rd
Tiny, Ontario
Introducing 9 Philpark Road! Rebuilt In 2009, This Thunder Beach Gem Is Full Of Georgian Bay Charm, A Perfect Place To Create Cherished Memories. Embrace The Nostalgia Of The Past While Enjoying Modern Living In This 5 Bed/3 Bath Home. Step Into The Spectacular Open-Concept Living Space, Offering A Charming Great Room, Complete With Intricate Architectural Details And Walkout To A Backyard Oasis With Multiple Tiered Decks. The Majestic Stone Fireplace Acts As A focal Point Along With 25' Floor To Ceiling Windows. Should You Need Additional Accommodations There Is A 1 Bed/1 Bath Flat, Complete With Kitchenette Above The 24'X30' Insulated 2 Car Garage. This Home Truly Feels Like Your Own Private Retreat Complete With Its Own Entertainment Area. A 90 Minute Drive To The GTA, Walking Distance To Thunder Beach, Close To Shops And Restaurants. Join This Vibrant Community And Take Advantage Of The Thunder Beach Association Events With Tennis, Golf And Family Activities All Summer Long. (id:41954)
111 Blythwood Rd
Toronto, Ontario
Nestled in the highly sought-after Sherwood Park area, this timeless 2 1/2storey,4beds,5baths family residence boasts over 3400 sqft of total living space. Set on a 50-ft south-facing lot, this property exudes classic charm and modern convenience. Spacious formal living room featuring a cozy stove fireplace. The chef-inspired kitchen has been tastefully renovated, showcasing a central island and a breakfast area that seamlessly transitions to a picturesque stone patio, perfect for al fresco dining and entertaining. Throughout the home, elegant wood trim, wainscoting, and stained glass windows contribute to its character and warmth. Recent updates include a comprehensive renovation of all bathrooms in 2024, installation of new windows on the third floor 2022,a new garage door 2022,and a full The integrated kitchen was renovated 2016, while the entire house received a freshly Painted2024.Conveniently located, schools, parks, TTC access, as well as the vibrant shops and restaurants along Yonge Street **** EXTRAS **** All Elf's, All Existing Appliances: Miele Fridge,S/S Dacor Ovn W/Warming Drwr & B/I Micro,InductionCooktop,S/S Miele B/I D/W;W&Dall Elf's,All Wdw Cov. (id:41954)
#51 -1 Miller Dr
Lucan Biddulph, Ontario
Welcome to 1 Miller Drive Unit 51, featuring the 1570sqft Camden Model. This open concept townhome is located in the Ridge Landing Subdivision and backs onto mature trees for added privacy. Located within walking distance to Wilberforce Public School, parks, walking trails and all that Lucan has to offer. This home is full of upgrades including quartz countertops, soft-close cabinets, subway tile backsplash, under cabinet lighting, and luxury vinyl plank flooring throughout the main, upper and lower levels. The open-concept kitchen/living area make it a perfect home for families and entertaining. Upstairs features 3 bedrooms and 2 full bathrooms with an upgraded walk-in shower in the primary bathroom. The lower level of this unit has been finished with a family room and storage. The appliances also come included along with new custom fitted blinds. Monthly condo fee/common elements fee covers management fees, insurance for the common area, snow removal in the common area, lawn maintenance in the common area, street lights. (id:41954)
#4 -3710 Main St
Niagara Falls, Ontario
Prime Opportunity Awaits! Nestled in a high-visibility, bustling commercial area, this exceptional condo unit is a gem waiting to be discovered. Known as ""Paris Lane,"" the vibrant space is poised for new beginnings as the current business requires a larger space. Fear not, for the owner stands ready to lease back temporarily, ensuring a seamless handover until your vision takes shape. Spanning 900 square feet of contemporary allure, plus an additional 600 square feet of storage space located in the basement which can be rented out for additional income; this open-concept haven boasts a versatile layout featuring a convenient 2-piece washroom and an expansive office complemented by basement storage. Recently revitalized with fresh paint and updated lighting and flooring, every corner exudes modern charm and endless potential. From envisioning a chic pharmacy or cozy coffee shop to housing an innovative mortgage company or stylish hair salon the canvas is yours to paint with boundless creativity. Seize this chance to redefine possibilities in this dynamic space where dreams meet reality. (id:41954)
135 Stephenson Rd W
Huntsville, Ontario
1.43 ACRES OF VALUABLE LAND WITH CLEAR HIGHWAY 11 EXPOSURE! WALKING DISTANCE TO PORT SYDNEY BEACH! CORNER LOT FLANKED BY HWY 11 GREAT LOT FOR DEVELOPERS/BUILDERS! HUGE POTENTIAL! LOCATION+++ **TAXES NOT YET ASSESSED** **** EXTRAS **** PT LT 23 CON 8 STEPHENSON PT 11, 35R3640; HUNTSVILLE ; THE DISTRICT MUNICIPALITY OF MUSKOKA (id:41954)
12613 Furnival Rd
West Elgin, Ontario
Well maintained home situated on nearly 5 acres of land. Spacious shop spanning over 3000 sq ft and a picturesque treed lot. Home features 3 bedrooms, 2 bathrooms, main floor laundry, and kitchen with patio doors that lead to a large deck, private back yard and concrete patio. The main floor bathroom includes a standing shower and is situated off the mudroom. Entertain in the generously sized dining room, with a gas fireplace, adjacent to the cozy living room. One bedroom is located on the main floor, while the other two can be found on the second level. Upstairs is a spacious bathroom equipped with a tub and double vanity. Outside, the beautiful mature lot, offering abundant green space and a sprawling driveway that leads to the expansive shop. The shop itself is a haven for home-based businesses or hobbyists, featuring a showroom, two bathrooms, loft storage, 2-post hoist and a kitchen area. Large open space showroom perfect for gathering with friends and family, Potential Granny suite/Additional dwelling, or a personal retreatit even includes air conditioning and gas heating. A single detached garage and fenced compound offer further convenience. Lastly, just past the vegetable garden, revel in over 3 acres of wooded treed lot situated at the rear of the property. This expansive space is perfect for hunting, camping, leisurely walks, or simply enjoying the privacy and freedom it affords. Easily accessible with a 1 min. commute to Highway 401 and a convenient location between Chatham and London. (id:41954)
5 Bernice St
Brant, Ontario
Welcome to a charming home on a quiet street with minimal traffic. Country living with the conveniences of city life. A well planned home with so many upgrades. This house boasts an abundance of custom storage throughout, making organization a breeze. The heart of this home is the dream kitchen, which has undergone stunning upgrades. Granite counters throughout, restaurant-size Viking fridge/freezer with matching cabinet doors, a 6-burner/grill Viking gas stove with double oven, and built-in wine storage. The living room has a wood-burning insert and oak hardwood flows seamlessly throughout the main level. A built-in desk and library shelving with sliding ladder add functionality and elegance. The main bedroom is generously sized and comes with an en-suite bathroom, sliding doors that lead to your sunroom with an indoor hot tub and fireplace safe from the elements. A spacious walk-in closet also provides ample storage. This home has tons of bedroom space for your growing family a total of 5 bedrooms (3 upper and 2 lower level) an office/den that could easily serve as a 6th bedroom. Downstairs, a walkout basement with potential for an in-law suite or apartment. The basement is great for entertaining, with a gas fireplace and wet bar. The recently renovated 4-season sunroom will become a favourite spot for relaxation. Step outside to your oasis complete with a pool/pool house and gorgeous landscaping. The stamped concrete patio provides a perfect space for outdoor gatherings, and there's still plenty of room for gardens or letting the kids play. The location is ideal, with nearby restaurants, country markets, and an elementary school just a stone's throw away. For those who commute, you're minutes from Brantford and have easy access to Hwy 403. Situated on approximately half an acre, this property offers mature trees and privacy, creating a serene environment you'll love coming home to. Don't miss out on the opportunity to make Bernice St your own piece of paradise! (id:41954)
34 Ponderosa Cres
London, Ontario
Welcome to 34 Ponderosa Crescent, located in the desirable community. This is a great opportunity for first-time homebuyers or investors in South London. Fully renovated Brick Bungalow, with a 2-car garage, offers 2 spacious bedrooms on the main floor and 2 more on the finished lower level and plenty of living space. This all-brick bungalow is the perfect family home. The second you walk in you'll be greeted with a bright and airy feel from the open-concept dining and living room. The finished basement has a full bathroom and large family room, perfect as a guest suite or additional living area. Outside you can entertain guests on your private deck and fully fenced-in yard. Family-friendly neighborhood with easy access to 401, Schools, Restaurants, Shopping Centre, Grocery, Banks, University, and College. This house is ready for its next owners to call it their own. The current tenant is renting for $2100 and could be more, the tenants are willing to stay or move out by the closing date or before. Do not miss out on this great investment opportunity! (id:41954)
20223 Bathurst St
East Gwillimbury, Ontario
Location, Location, Great opportunity to own 10 acres of vacant land in the middle of town. Great feature potential, build your new dream home and enjoy nature or just invest for the future, back portion of the property is LSRCA regulated! Quick access to the highways, just north of Newmarket and close to shopping, schools, and amenities. New Planned Bradford Bypass Connecting the 400 and 404 coming to the area. (id:41954)
130 Wright Blvd
Stratford, Ontario
An excellent opportunity for user investors to acquire a steel manufacturing plant consisting of 79,500 sf on 8.03 acres in the automotive hub of Stratford, Ontario. Building configuration for machining, assembly and casting of automotive-related parts. The property is zoned Industrial Area (IA), allowing for a broad range of heavy industrial uses. The building consists of 3 truck levels and 3 drive-in doors with high ceiling heights. Located just 3 kilometres away from the Downtown Stratford Business Area, Highway #8 and quick access to public transportation are available at your doorstep. Multiple CNC machining equipment available and equipped with Multi-station special-purpose machining lines. Production procedure for Greensand manual ladle pour with SO2 cores presents a unique opportunity for manufacturing stainless steel products, catering to automotive original equipment manufacturers (OEMs). The property is vacant and possession can be made available as soon as possible. **** EXTRAS **** Closely situated to public transit bus services. Ample parking is available. Signage available facing Wright Blvd. with easy access for trucks and vehicles *Legal Description PT LOT 3 CONCESSION 3 DOWNIE PARTS 4 & 5 44R2196 ; STRATFORD (id:41954)








