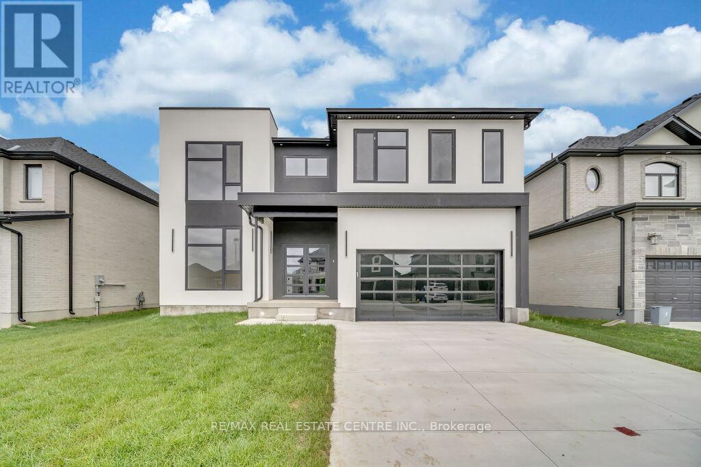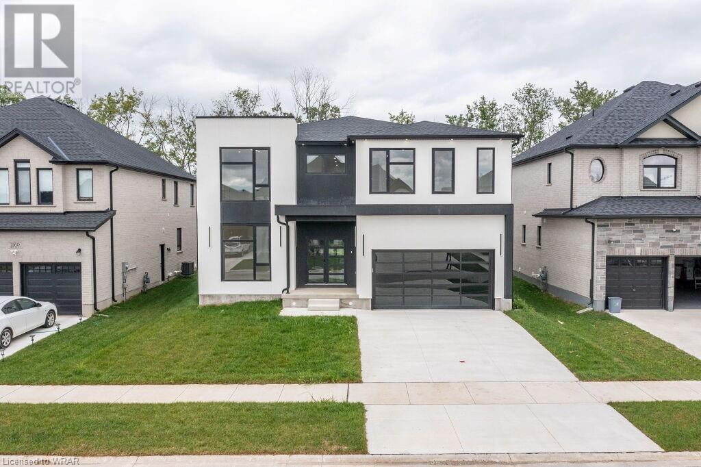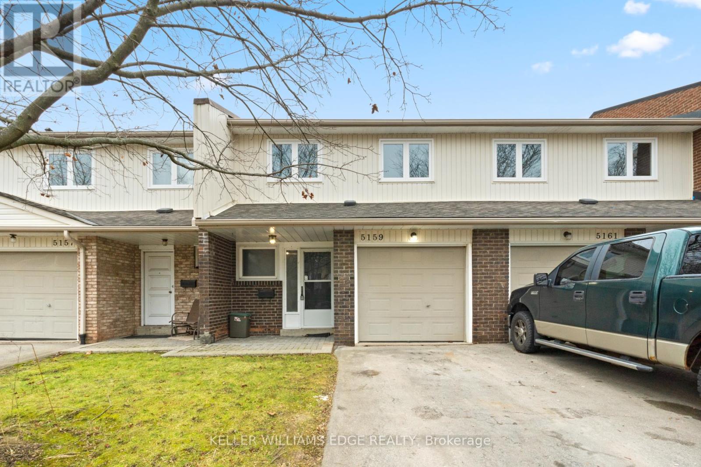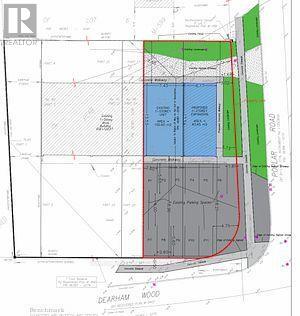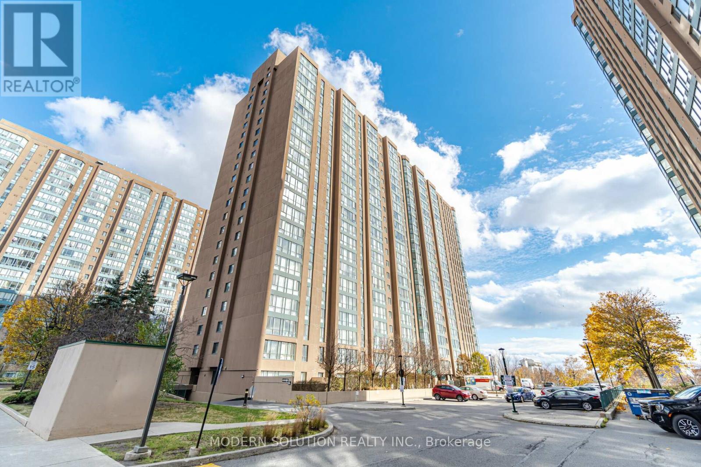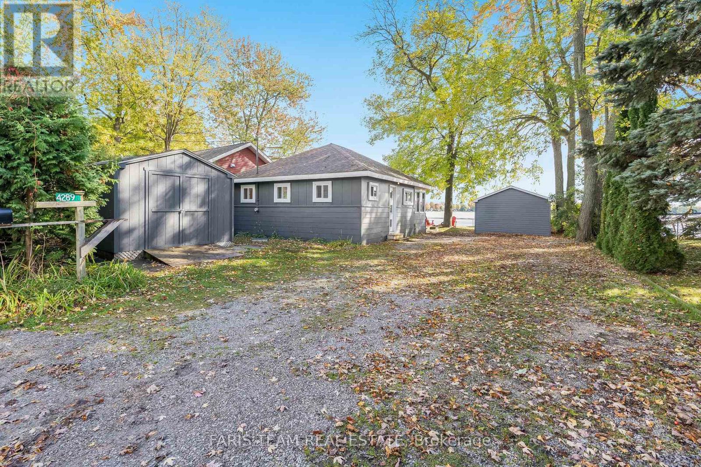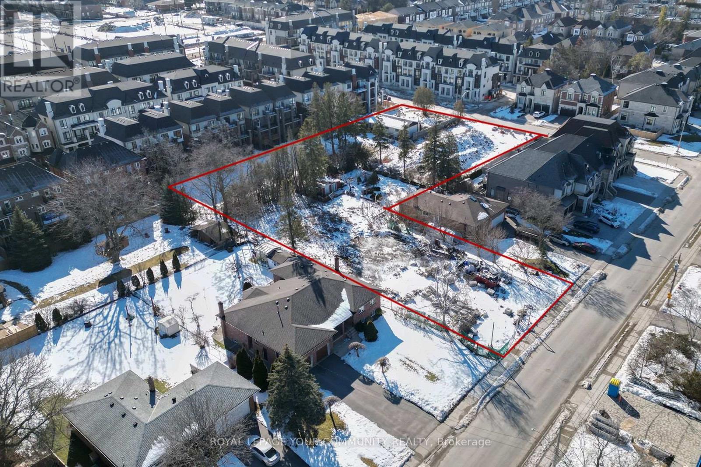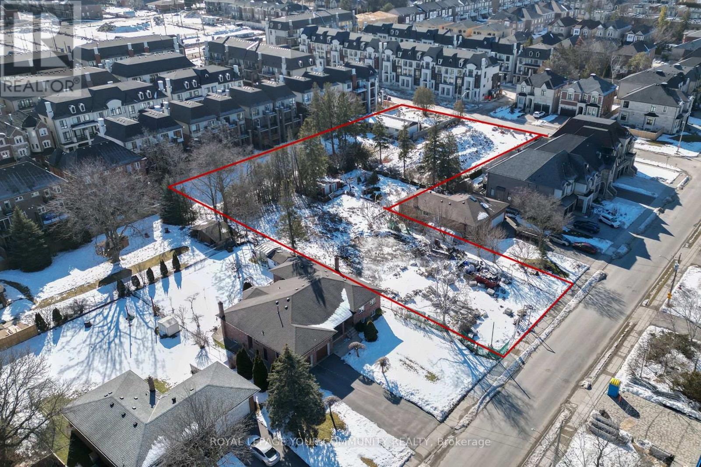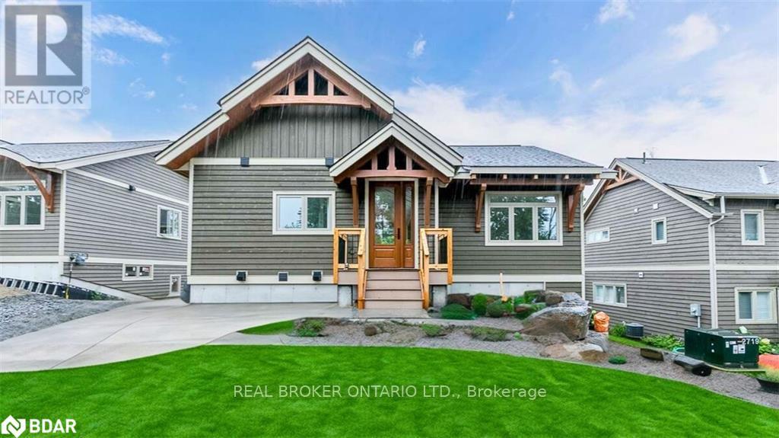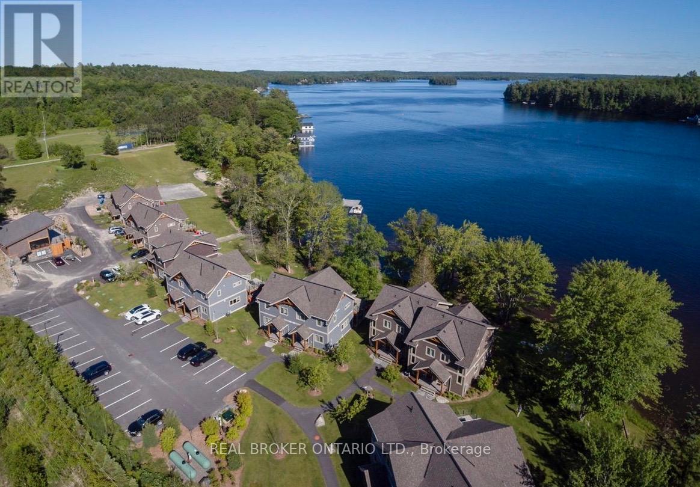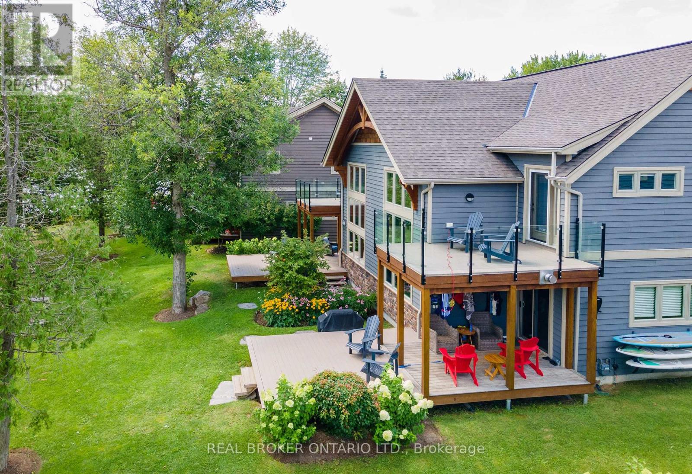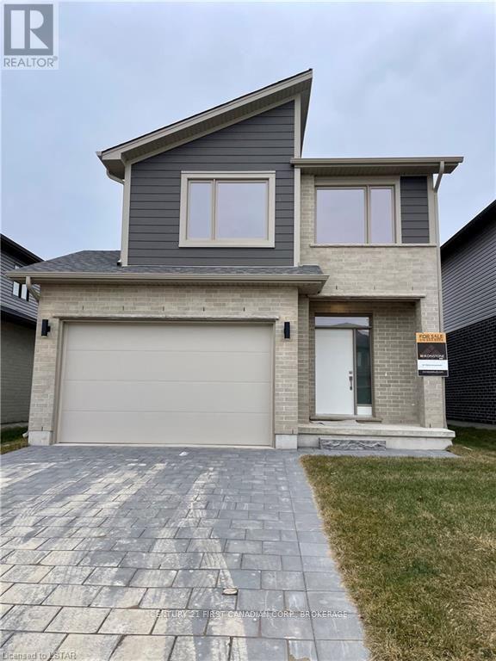2152 Tripp Dr
London, Ontario
Luxurious custom home by Carnaby Homes in south London!!Step inside through the grand double doors and be captivated by the bespoke premium ambiance. The interplay of premium porcelain tiles and hardwood flooring bestows a regal and distinctive allure upon the home With 10-foot ceilings, contemporary fixtures, European windows & doors, and abundant pot lights, the visual appeal is beyond words. The open-concept floor plan sprawls spaciously, encompassing a separate living area, an exquisite washroom, a tastefully designed laundry room, and an expansive chef's kitchen with a magnificent waterfall island adjoining the family room. Ascending to the upper level, 9-foot ceilings crown five generously proportioned bedrooms.The primary suite is a sanctuary of opulence, featuring floor-to-ceiling windows, an expansive covered balcony, a luxurious ensuite bath bathed in natural light, a double vanity embraced by a wall-to-wall mirror, an inviting jacuzzi tub,& a glass-enclosed standing shower. **** EXTRAS **** Each bdrm has the privilege of an attached full washroom . Access to the BSMT from main level or side entrance. Fully finished Open-concept BSMT has Kit,LA & washroom.This residence is a rare gem, that beckons you to make it your own. (id:41954)
2152 Tripp Drive
London, Ontario
Introducing a luxurious custom home by Carnaby Homes in south London, seamlessly close to Highways 402 and 401, esteemed schools, and a lush golf course for an unparalleled lifestyle. Elegance and modernity define this unique property on a 52-foot lot with a separate entrance, perfect for hosting. Step inside through the grand double doors and be captivated by the bespoke premium ambiance. The interplay of premium porcelain tiles and hardwood flooring bestows a regal and distinctive allure upon the home With 10-foot ceilings, contemporary fixtures, European windows & doors, and abundant pot lights, the visual appeal is beyond words. The open-concept floor plan sprawls spaciously, encompassing a separate living area, an exquisite washroom, a tastefully designed laundry room, and an expansive chef's kitchen with a magnificent waterfall island adjoining the family room. Ascending to the upper level, 9-foot ceilings crown five generously proportioned bedrooms. The primary suite is a sanctuary of opulence, featuring floor-to-ceiling windows, an expansive covered balcony, a luxurious ensuite bath bathed in natural light, a double vanity embraced by a wall-to-wall mirror, an inviting jacuzzi tub, and a glass-enclosed standing shower. Each bedroom is bathed in sunlight and enjoys the privilege of an attached full washroom complete with a standing glass shower, evoking a primary suite sensation. Access to the basement can be gained from the main level or through a dedicated side entrance. This fully finished basement offers versatility, serving as an income-generating rental space or a private haven for family and friends. The open-concept layout has a generously proportioned kitchen, a spacious dining and living area, a lavish full washroom, and a well-appointed bedroom with its own storage closet.This residence is a rare gem, an individualized masterpiece that beckons you to make it your own. Don't miss this unparalleled opportunity to call this distinctive home yours. (id:41954)
5159 Banting Crt
Burlington, Ontario
Welcome to your new home - a recently updated and beautifully appointed two-story townhome in the heart of South East Burlington. Just steps away from the serene lakefront parks, excellent schools, shopping and convenient bus routes, this residence offers a lifestyle of comfort and accessibility, with the added benefit of leaving the car behind. It is boasting contemporary finishes, open concept and thoughtful design elements throughout. The updates are a new gourmet kitchen & center Island, beautiful main floor flooring, and new baths enhancing both the aesthetic appeal and functionality of the space, creating a welcoming atmosphere. A must to see from lower level to upper. Great for a new family home. (id:41954)
96 Dearham Wood N
Toronto, Ontario
Commercial Retail Investment Opportunity. Great Corner Unit For Sale In An Established Mature Neighborhood only 9 Unit Plaza In Guildwood Village. The Current Total Approx. 1100 Square Feet In Size Plus Full Basement Underneath , Plus Extra Land for extending another 800 Square Feet in a 2 street Corner, great exposure . Ideal For Owner/User Or Investor. 96 Dearham Wood is currently Vacant for immediate Use . Many possible uses for retails, office, restaurant etc... **** EXTRAS **** 14 parkings , EXTRA vacant land available for possible to extend another 800 sqft plus basement (id:41954)
#1516 -145 Hillcrest Ave
Mississauga, Ontario
Welcome to 145 Hillcrest Avenue, Unit 1516! This charming 1 bedroom, 1 bathroom condo is now available for sale. With a convenient location and fantastic amenities, this property offers a comfortable and enjoyable living experience. Residents of this condominium have access to a range of amenities that promote an active and healthy lifestyle. Stay fit in the on-site gym, unwind in the sauna after a long day, or challenge friends to a game of pool in the pool table room. Located in a desirable neighborhood, this property is close to shops, restaurants, and public transportation options. With one parking space included, commuting is a breeze. Don't miss out on this opportunity to own a beautiful condo at 145 Hillcrest Avenue. **** EXTRAS **** Entertainment and Game Room (Pool Table), Sauna, Gym. (id:41954)
4289 Plum Point Rd
Ramara, Ontario
Top 5 Reasons You Will Love This Home: 1) Tremendous opportunity to own a property on beautiful McPhee Bay, Lake Simcoe 2) Wonderful 4-season cottage with southern exposure, perfect for making incredible lakeside memories 3) Added benefit of being tastefully decorated and fully furnished delivering the cottager with a move-in ready experience 4) Close proximity to parks, beaches, trails, marinas, and a full list of outdoor experiences, while being only 10 minutes from Orillia 5) Affordable cottage living, only an hour and a half from the city. Age 58. Visit our website for more detailed information. (id:41954)
11 Mccachen St
Richmond Hill, Ontario
Amazing Opportunity. LOCATION, LOCATION, Attention Builders, Developers, Investors. 8 Building lot project. Surrounded by Multi Million dollar homes. 6 Linked singles 25 ft each, 2 single family detached 37 foot lots, vendor will provide draft plan approval (which is almost completed). **** EXTRAS **** Price to sell. 10 Lots, Richmond Hills most desirable neighbourhood, steps from Yonge street. Full purchase available. (id:41954)
11 Mccachen St
Richmond Hill, Ontario
Amazing Opportunity. LOCATION, LOCATION, Attention Builders, Developers, Investors. 10 Building lot project. Surrounded by Multi Million dollar homes. 6 Linked singles 25 ft each, 2 single family detached 37 foot lots, 2 single 32ft lots , vendor will provide draft plan approval in May. **** EXTRAS **** Price to sell. 10 Lots, Richmond Hills most desirable neighbourhood, steps from Yonge street. Full purchase available. (id:41954)
#8 -1841 Muskoka Road 118 W
Bracebridge, Ontario
*OVERVIEW* - Brand New Built. The Villas of Muskoka is an exclusive, four-season, villa resort community located between Port Carling and Bracebridge in Muskoka on Beautiful Lake Muskoka. Private South-facing property. Finished 2,400 Sqft - 3 Bedrooms+ Den - 4 Full Baths. *INTERIOR* Bright Open-concept fully-equipped kitchen and dining, walkout to a private deck with porch. Custom entertaining kitchen. 2 large living rooms with gas fireplace and granite stone. In-suite washer/dryer. 2 Master Ensuite 3-piece baths and additional 2 full baths. Large vaulted ceilings and hardwood floors throughout. *EXTERIOR* Resort lifestyle amenities. Walk out to the patio with outdoor furniture. Private deck to enjoy the views of Lake Muskoka and all-day sunshine! Lower level walkout to private Timber Truss Porch. The property has a beach, kayaks, canoes, paddle boards, summer and winter sports facilities, and docking. Conveniently located off HWY 118 between Bracebridge and Port Carling. **** EXTRAS **** *NOTABLE* Fully managed rental program. Villas have fully equipped kitchens, linens, towels, BBQs, and all furniture. Good Proximity to the Highway, Beaches & Trails. Bring your family and friends and enjoy the Muskoka Life. (id:41954)
#2c -1841 Muskoka Road 118 W
Bracebridge, Ontario
*OVERVIEW* - The Villas of Muskoka is an exclusive, four-season, villa resort community located between Port Carling and Bracebridge in Muskoka on Beautiful Lake Muskoka. Finished 954 Sqft - 2 bedrooms - 1.5-Baths. *INTERIOR* Open-concept living, dining, and kitchen. Fully-equipped kitchen and in-suite washer/dryer. King bed in master bedroom with walkout to a private balcony and 1 Double bed in 2nd bedroom, Full bath upstairs and 2-piece bath downstairs. large vaulted ceilings and hardwood floors. *EXTERIOR* Walk out to patio with propane BBQ and outdoor furniture. Private terrace to enjoy the views of Lake Muskoka and all-day sunshine! The property has a beach, kayaks, canoes, paddle boards, summer and winter sports facilities, and docking. *NOTABLE* Fully managed rental program. Villas have fully equipped kitchens, linens, towels, BBQs, and all furniture. Good Proximity to the Highway, Beaches & Trails. Bring your family and friends and enjoy the Muskoka Life. (id:41954)
#1b -1841 Muskoka Road 118 W
Bracebridge, Ontario
*Overview* - The Villas Of Muskoka Is An Exclusive, Four-Season, Villa Resort Community Located Between Port Carling And Bracebridge In Muskoka On Beautiful Lake Muskoka. Finished 1,588 Sqft - 3 Bedrooms + Loft - 2-Baths. *Interior* Open-Concept Living, Dining, And Kitchen. Fully-Equipped Kitchen And In-Suite Washer/Dryer. King Bed In Master Bedroom With Walkout To A Private Balcony And 2 Singles Or 1 Queen Bed In 2nd Bedroom, Loft With Double Sleeper Sofa 3rd Bedroom On Main Floor With Queen Bed. Full Bath Upstairs And 3-Piece Bath Downstairs. Large Vaulted Ceilings, Hardwood Floors, And Exposed Wood Beams That Make This Cottage Incredible. *Exterior* Walk Out To Patio With Propane Bbq And Outdoor Furniture. Private Terrace To Enjoy The Views Of Lake Muskoka And All-Day Sunshine! The Property Has A Beach, Kayaks, Canoes, Paddle Boards, Summer And Winter Sports Facilities, And Docking. *Notable* Fully Managed Rental Program. **** EXTRAS **** Gas Fireplace In Living Room. Villas Have Fully Equipped Kitchens, Linens, Towels, Bbqs, And All Furniture. Good Proximity To The Highway, Beaches & Trails. Bring Your Family And Friends And Enjoy The Muskoka Life. (id:41954)
#lot 36 -2282 Southport Cres
London, Ontario
This brand NEW boutique single family home, built by The Ironstone Building Company presents SUMMERSIDE TRAIL II. Nestled in desirable Summerside, featuring innovative contemporary design that won't disappoint! This Catalina floor plan showcases 3 spacious bedrooms with plenty of natural light, 2.5 bathrooms, an open concept main, loads of pot lights, engineered hardwood throughout the great room, modern ceramic tile in foyer, kitchen & baths. Gourmet kitchen w/ quartz countertops, plenty of cupboard space and much more! Large master bedroom w/ oversized glass shower, 2 walk in closets, laundry room in lower level & tons of storage space! Conveniently located just off Highbury Ave w/ access to the 401, Veterans Memorial Parkway, Hospitals, Shopping Malls & Transportation Routes. Additional features: All Summerside Ironstone Homes are Energy Star Certified & have a rough in for lower level bathroom. Book now to view this gorgeous home! Pictures shown of staged Catalina model. For all Ironstone built homes inquiries and to view the fully staged models , Please visit our Model Home located around the corner at 674 Chelton Rd every Saturday & Sunday 2-4 pm. Summerside has it all for you! Sprawling Splash Pad, Parks, Trails, Sportsplex, Summerside Public School,, Easy access to the 401, Shopping, Restaurants & much more! Book your showing now to view!! (id:41954)








