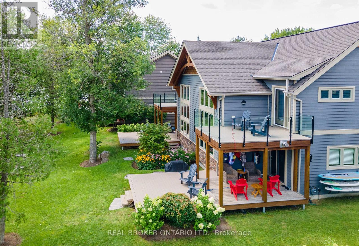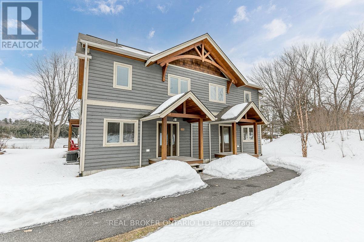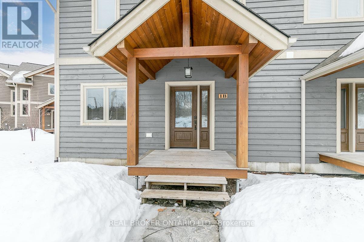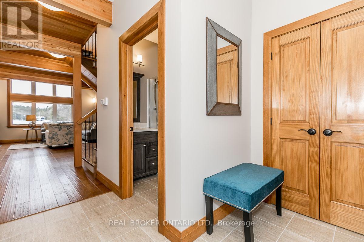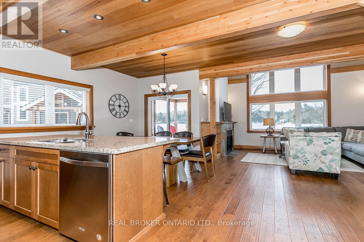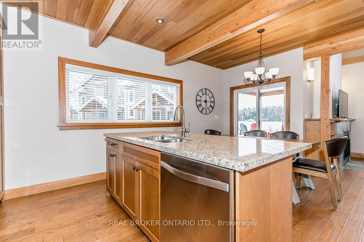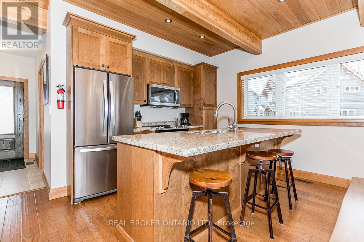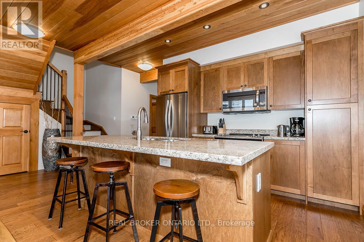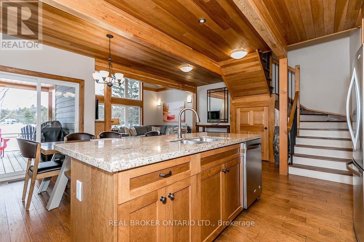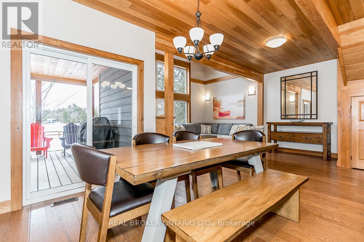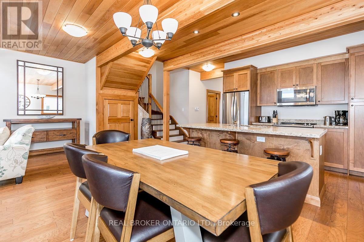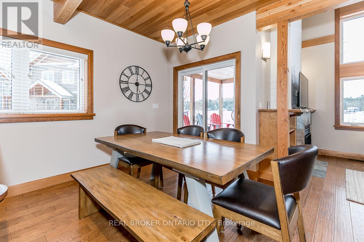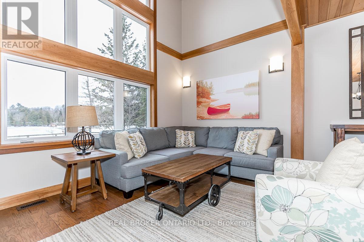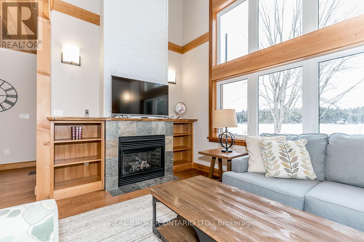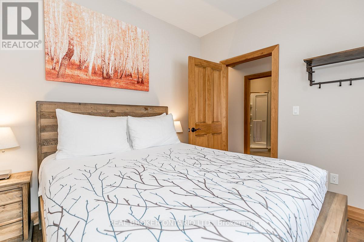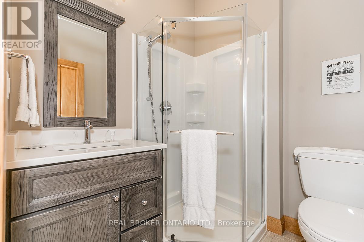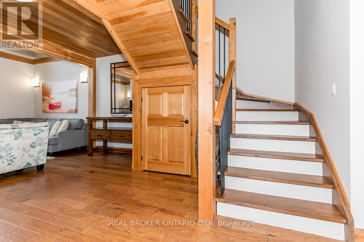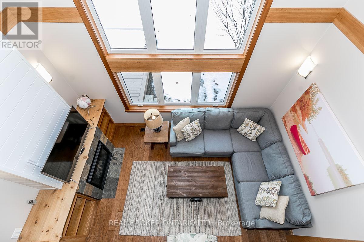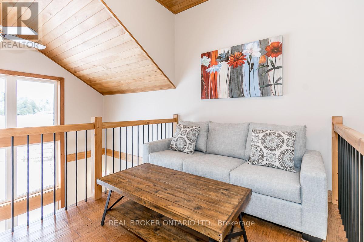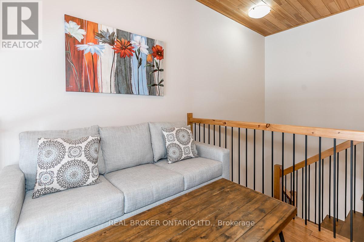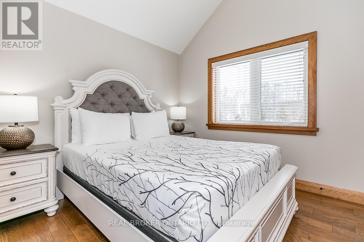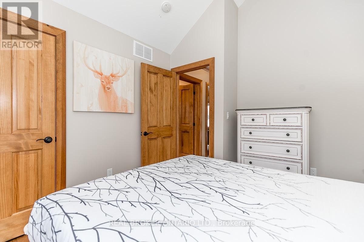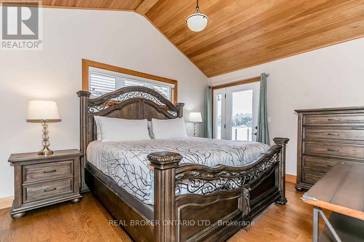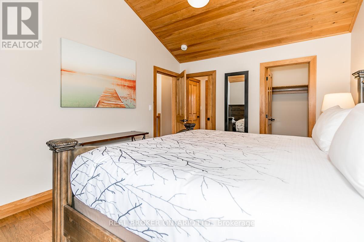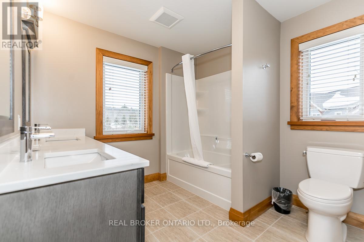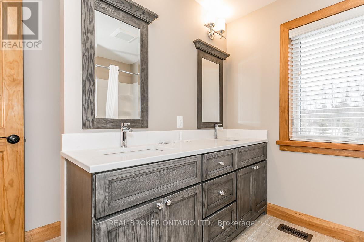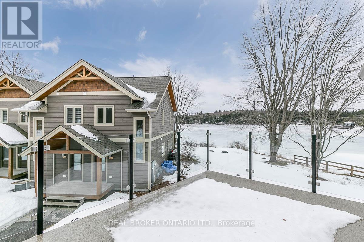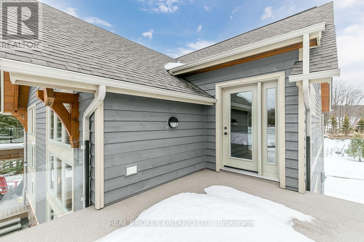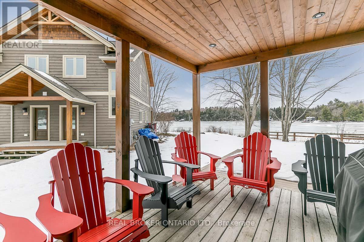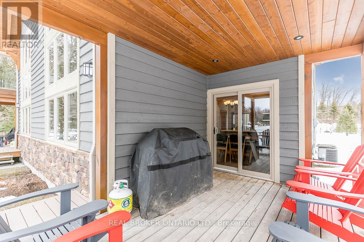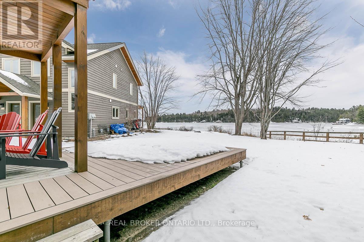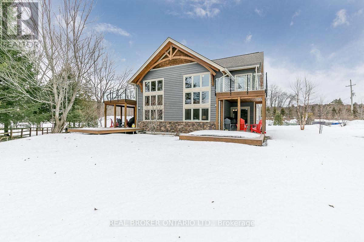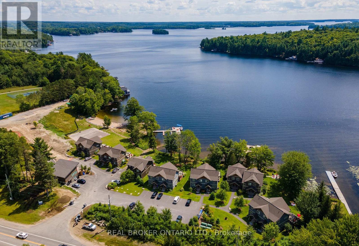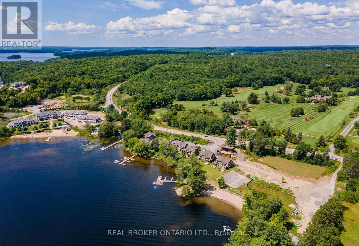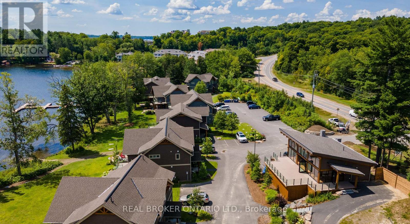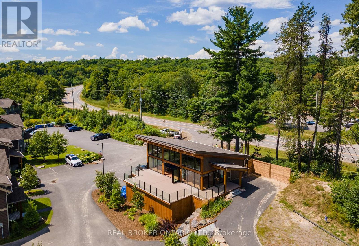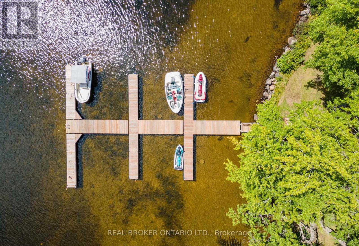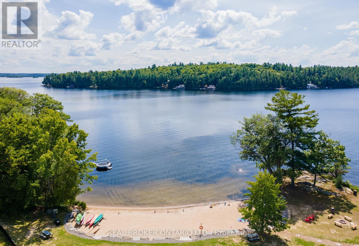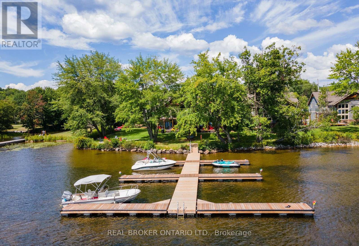#1b -1841 Muskoka Road 118 W Bracebridge, Ontario P1L 1W8
$1,059,900Maintenance,
$930.42 Monthly
Maintenance,
$930.42 Monthly*Overview* - The Villas Of Muskoka Is An Exclusive, Four-Season, Villa Resort Community Located Between Port Carling And Bracebridge In Muskoka On Beautiful Lake Muskoka. Finished 1,588 Sqft - 3 Bedrooms + Loft - 2-Baths. *Interior* Open-Concept Living, Dining, And Kitchen. Fully-Equipped Kitchen And In-Suite Washer/Dryer. King Bed In Master Bedroom With Walkout To A Private Balcony And 2 Singles Or 1 Queen Bed In 2nd Bedroom, Loft With Double Sleeper Sofa 3rd Bedroom On Main Floor With Queen Bed. Full Bath Upstairs And 3-Piece Bath Downstairs. Large Vaulted Ceilings, Hardwood Floors, And Exposed Wood Beams That Make This Cottage Incredible. *Exterior* Walk Out To Patio With Propane Bbq And Outdoor Furniture. Private Terrace To Enjoy The Views Of Lake Muskoka And All-Day Sunshine! The Property Has A Beach, Kayaks, Canoes, Paddle Boards, Summer And Winter Sports Facilities, And Docking. *Notable* Fully Managed Rental Program. **** EXTRAS **** Gas Fireplace In Living Room. Villas Have Fully Equipped Kitchens, Linens, Towels, Bbqs, And All Furniture. Good Proximity To The Highway, Beaches & Trails. Bring Your Family And Friends And Enjoy The Muskoka Life. (id:41954)
Property Details
| MLS® Number | X8057572 |
| Property Type | Single Family |
| Amenities Near By | Beach, Ski Area |
| Features | Conservation/green Belt, Balcony |
| Parking Space Total | 2 |
Building
| Bathroom Total | 2 |
| Bedrooms Above Ground | 3 |
| Bedrooms Total | 3 |
| Amenities | Visitor Parking |
| Basement Type | Crawl Space |
| Cooling Type | Central Air Conditioning |
| Exterior Finish | Wood |
| Fireplace Present | Yes |
| Heating Fuel | Propane |
| Heating Type | Forced Air |
| Stories Total | 2 |
| Type | Apartment |
Land
| Acreage | No |
| Land Amenities | Beach, Ski Area |
Rooms
| Level | Type | Length | Width | Dimensions |
|---|---|---|---|---|
| Second Level | Primary Bedroom | 4.5 m | 3.53 m | 4.5 m x 3.53 m |
| Second Level | Bedroom | 3.15 m | 3.4 m | 3.15 m x 3.4 m |
| Second Level | Bathroom | Measurements not available | ||
| Second Level | Loft | 3.3 m | 2.24 m | 3.3 m x 2.24 m |
| Main Level | Living Room | 4.27 m | 2.77 m | 4.27 m x 2.77 m |
| Main Level | Kitchen | 3.12 m | 3.1 m | 3.12 m x 3.1 m |
| Main Level | Dining Room | 2.34 m | 3.25 m | 2.34 m x 3.25 m |
| Main Level | Bedroom | 3.25 m | 3.1 m | 3.25 m x 3.1 m |
| Main Level | Bathroom | Measurements not available |
https://www.realtor.ca/real-estate/26499916/1b-1841-muskoka-road-118-w-bracebridge
Interested?
Contact us for more information
