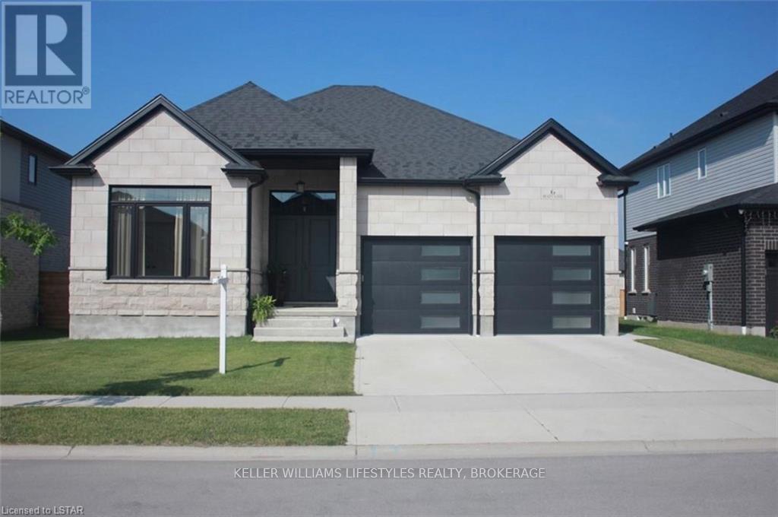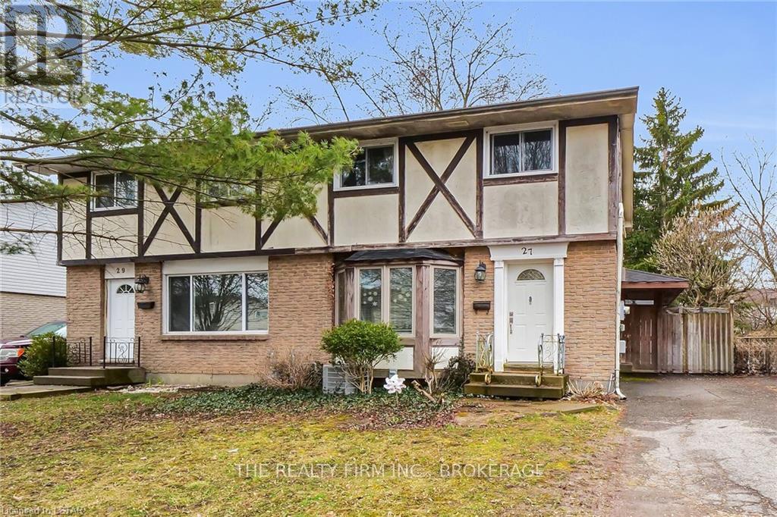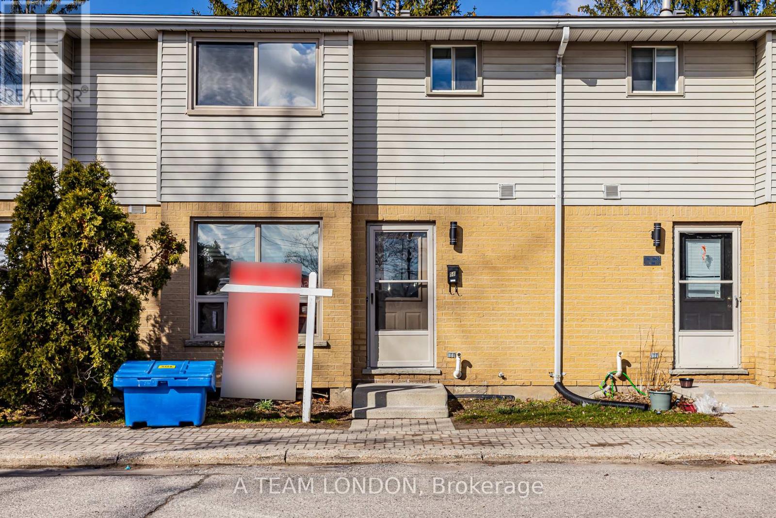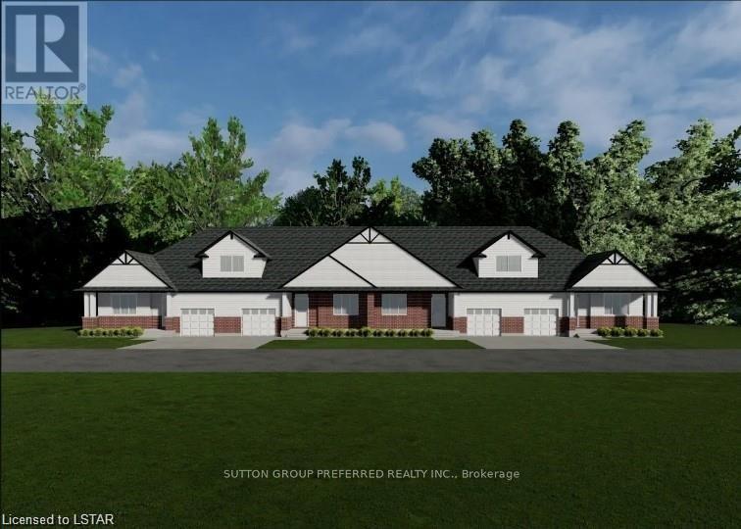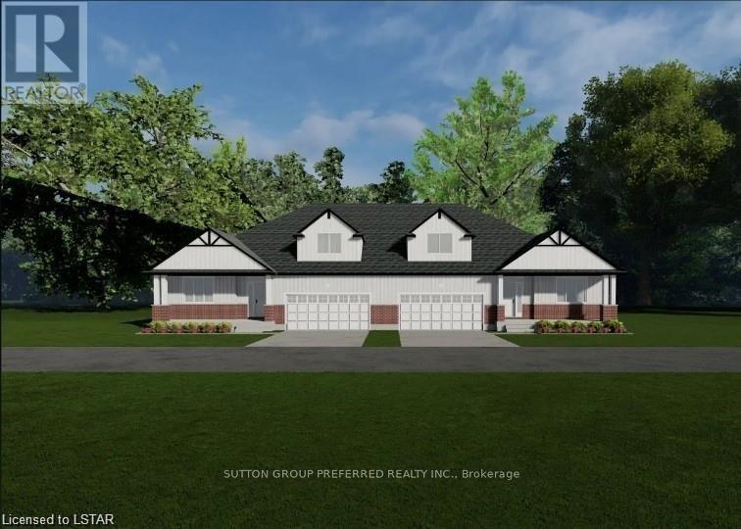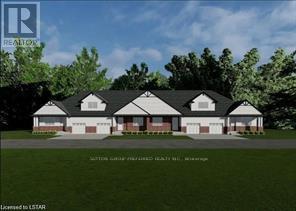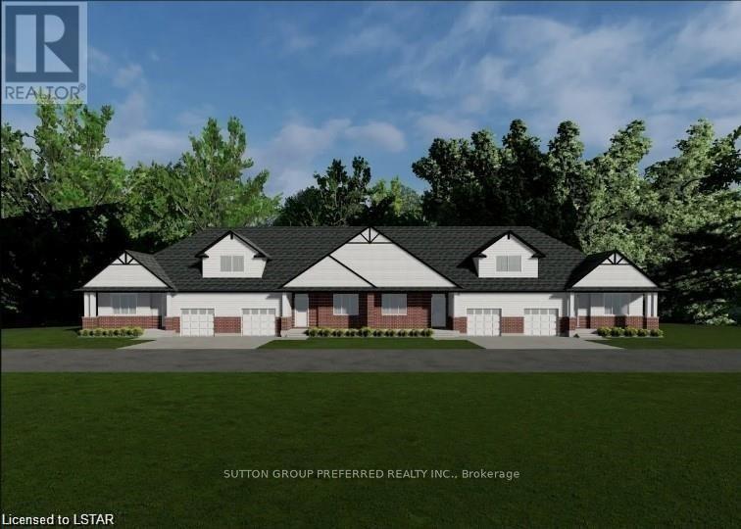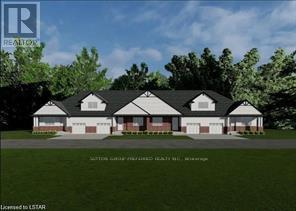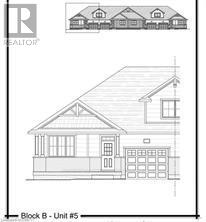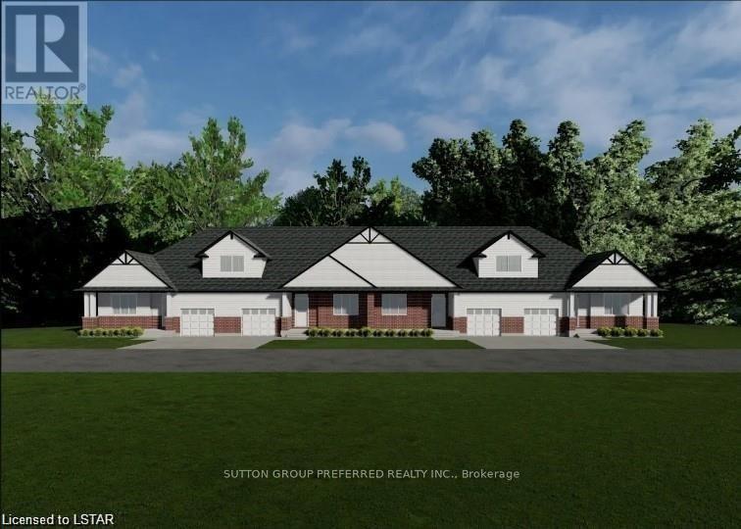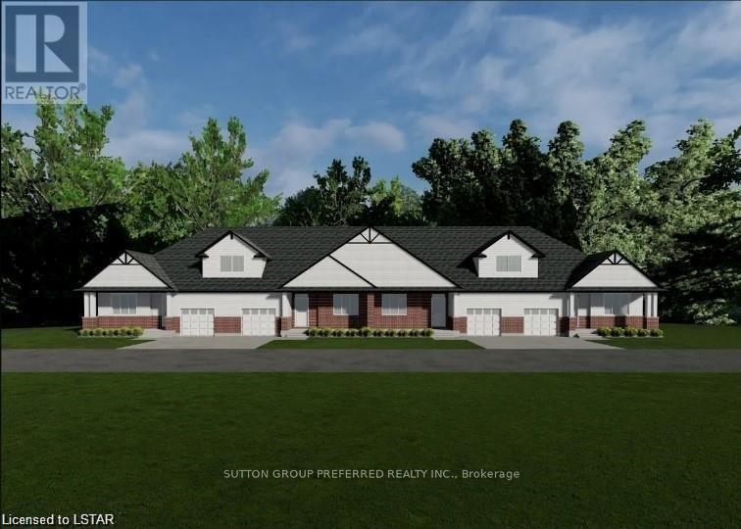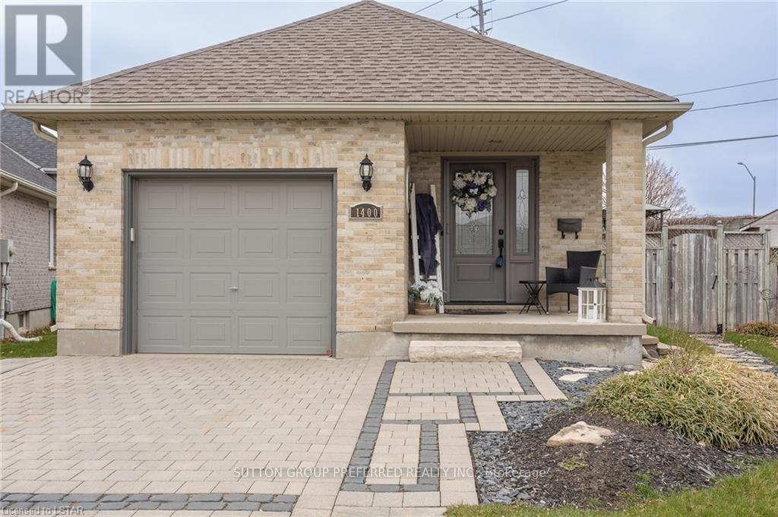6 Beaty Lane
Zorra, Ontario
Welcome to 6 Beaty Lane, in the family friendly community of Thamesford. This 3+2 bed, 3 bath, fully finished bungalow is sure to impress. With 3600 sq ft of finished space, it's a perfect home with plenty of space for a family, or anyone looking for easy one floor living. The upgrades in this home are endless. From the beautiful exterior Ariscraft stone, to engineered hardwood throughout the interior main floor, soaring 12ft ceilings in the grand double door foyer, spa-like ensuite with a freestanding tub and upgraded tile, and 15ft granite eat-in island. Hot water tank and water softener are both owner owned. The basement features cozy carpet throughout, 9ft ceilings, and a massive rec room to fit any and all activities one can imagine. Backyard is landscaped, with a stone patio detail. However, with the park, splash pad, and community centre within walking distance, you'll find yourself and your family enjoying the wonderful amenities the lovely community of Thamesford has to offer. City of London is a short drive away, as well as easy access to Highway 401 and the neighbouring community of Ingersoll. Call to book your showing today, as the pictures truly don't do this beauty justice! (id:41954)
27 Sasha Crescent
London, Ontario
This 2-story semi-detached home in the desirable White Oaks area offers a blend of modern updates and functional spaces perfect for comfortable living and entertaining. Upon entering, you're greeted by a spacious living room with fresh paint and renovated flooring, creating a welcoming atmosphere. The updated kitchen features elegant quartz countertops, stainless steel appliances, and a generous dining area, ideal for all your gatherings. Patio doors open up to a sizable private yard, fully fenced for privacy and complete with a wood deck, providing an excellent outdoor space for entertaining guests. Upstairs, you'll find three sizable bedrooms and an upgraded bathroom, ensuring ample accommodation for residents. The lower level presents a versatile space with a separate entrance, offering potential for a granny or in-law suite. This area includes a full bathroom and a kitchenette. Noteworthy upgrades include new windows in 2015, a roof replacement in 2017, a furnace replacement in 2017, kitchen renovation in 2022, new flooring in 2022, and central air installation in 2020. The property's location is highly convenient, with close proximity to schools, restaurants, White Oaks Mall, the library, parks, and easy access to the 401 highway. Previously, the lower level suite served as an Airbnb, bringing in approximately $2000 a month, showcasing additional income potential. Overall, this home offers a blend of comfort, functionality, and income-generating potential in a sought-after neighborhood, making it a highly desirable property in the White Oaks area. (id:41954)
56 - 35 Waterman Avenue
London, Ontario
Limited-Time Offer for this Townhome. A low 3.99% 1-Year Fixed Rate Mortgage for qualified purchasers. Certain conditions apply. Lower monthly payments and increases affordability. Subject to change without notice. Freshly painted, bright and inviting. Picture yourself in this 3 bedroom, 2 bath townhouse end unit condominium in fabulous location. Tucked quietly away near Wellington Road. Main floor features eat-in kitchen, dining and living areas with easy access to private patio. Second floor offers 3 bedrooms and a bathroom. Extra space in lower level in the family room area. Forced air gas heating. There is also a laundry area and storage. New stainless steel fridge, stove and dishwasher and white finish washer and dryer. Convenient South London location. Easy access to Highways 401 & 402 for GTA commuters. The new BRT will allow quick access to downtown London. Hospital is across the road. Everything you need is located within walking distance. We welcome all new VW employees to explore this location! (id:41954)
24 - 175 Glengariff Drive
Southwold, Ontario
The Clearing at The Ridge, Photos coming soon, Ready to move in April. One floor freehold condo, appliances package dishwasher, stove, refrigerator, microwave, washer and dryer. Unit D11 boasts 1330 sq ft of finished living space. The main floor comprises a Primary bedroom with walk in closet and ensuite, an additional bedroom, main floor laundry, a full bathroom, open concept kitchen, dining and great room with electric fireplace and attached garage. The basement optional to be finished to include Bedroom, bathroom and Rec room. Outside a covered Front and rear Porch awaits (id:41954)
22 - 175 Glengariff Drive
Southwold, Ontario
The Clearing at The Ridge, One floor freehold condo with fully finished basement, appliances package included. Unit 9 boasts 1580 sq ft of finished living space. The main floor comprises a Primary bedroom with walk in closet, an additional bedroom, main floor laundry, a full bathroom, open concept kitchen, dining and great room with electric fireplace and attached garage. Outside a covered front and rear porch awaits. Basement is optional to finish at an additional cost to include, bedroom, Rec room and bathroom. (id:41954)
20 - 175 Glengariff Drive
Southwold, Ontario
The Clearing at The Ridge, One floor freehold condo with appliance package included. Unit B8 boasts 1225 sq ft of finished living space. The main floor comprises a Primary bedroom, an additional bedroom/office, main floor laundry, a full bathroom, open concept kitchen, dining and great room with electric fireplace and attached garage. Basement optional to be finished to include bedroom, bathroom and rec room. Outside a covered front and rear porch awaits. (id:41954)
16 - 175 Glengariff Drive
Southwold, Ontario
The Clearing at The Ridge, One floor freehold condo with appliances package included. Unit B6 1215 sq ft of finished living space. The main floor comprises a Primary bedroom, an additional bedroom/office, main floor laundry, a full bathroom, open concept kitchen, dining room and great room with electric fireplace and attached garage. Basement optional to be finished to include bedroom, bathroom and rec room. Outside a covered front and rear porch awaits. (id:41954)
18 - 175 Glengariff Drive
Southwold, Ontario
The Clearing at The Ridge, One floor freehold condo with appliance package included. Unit B7 boasts 1215 sq ft finished living space. The main floor comprises a Primary bedroom, an additional bedroom/office, main floor laundry, a full bathroom, open concept kitchen, dining and great room with electric fireplace and attached garage. Basement optional to be finished to include bedroom, bathroom and rec room. Outside a covered front and rear porch awaits. (id:41954)
14 - 175 Glengarriff Drive
Southwold, Ontario
The Clearing at The Ridge, One floor freehold condo with fully finished basement, appliances package included. Unit B5 boasts 1225 sq ft of finished living space. The main floor comprises a Primary bedroom with walk in closet, an additional bedroom, main floor laundry, a full bathroom, open concept kitchen, dining and great room with electric fireplace and attached garage. The basement optional to be finished to include Bedroom, bathroom and Rec room. Outside a covered Front and rear Porch awaits (id:41954)
11 - 175 Glengariff Drive
Southwold, Ontario
The Clearing at The Ridge, One floor freehold condo, appliances package included. Unit A4 boasts 1230 sq ft of finished living space. The main floor comprises a Primary bedroom with walk in closet, an additional bedroom, main floor laundry, a full bathroom, open concept kitchen, dining and great room with electric fireplace and attached garage. The basement optional to be finished to include Bedroom, bathroom and Rec room. Outside a covered Front and rear Porch awaits (id:41954)
5 - 175 Glengariff Drive
Southwold, Ontario
The Clearing at The Ridge, One floor freehold condo, appliances package included. Unit A1 boasts 1065 sq ft of finished living space. The main floor comprises a Primary bedroom with walk in closet, an additional bedroom, main floor laundry, a full bathroom, open concept kitchen, dining and great room with electric fireplace and attached garage. The basement optional to be finished to include Bedroom, bathroom and Rec room. Outside a covered Front and rear Porch awaits (id:41954)
1400 Aspenridge Crescent
London, Ontario
Bring on the sunshine! 1400 Aspenridge Cres is an absolute must see if you like to entertain family and friends of all ages. Much larger than it looks from the street, this three bedroom backsplit offers plenty of room for guests in the main floor open concept dinning room/kitchen or just a few steps down in the large family room with a gas fireplace and custom built entertainment centre. Continue down one more level where there is a bonus room, laundry and storage. But, what about the back yard you ask? Head out on to the large side deck with plenty of room for a bbq and patio furniture and sit under the gazebo for some shade on those hot summer days. That's not all, the beautifully landscaped back yard features a putting green, closed in screen room and your own private bar, the ""Aspenridge Inn"". This home is a must see both inside and out. Close to shopping and in a great school district. Do not miss an opportunity to view this unique home! **** EXTRAS **** INCLUSION:Gazebo on Side Deck, 4 brown Adirondack chairs, Metal Fire Pit, Table outside the bar 4 wooden bar stools, 3 Bar stools in dinning room, outdoor double swing, refrigerator in bar, putters for putting green. (id:41954)









