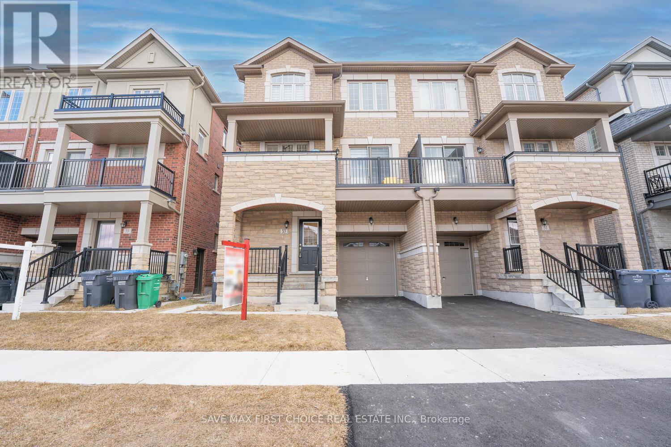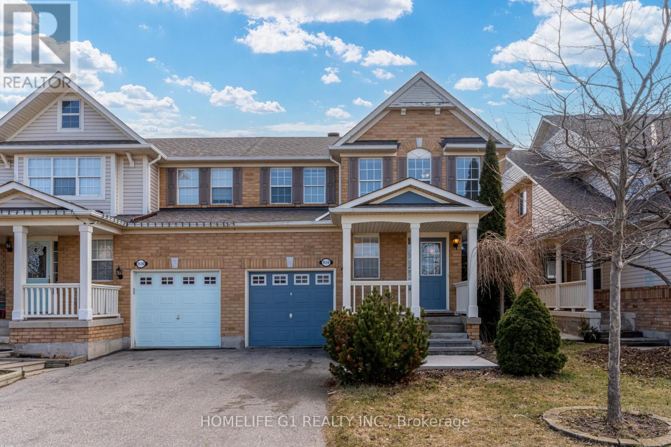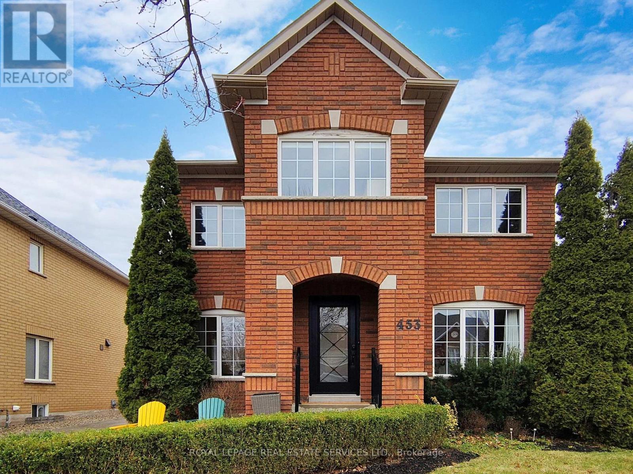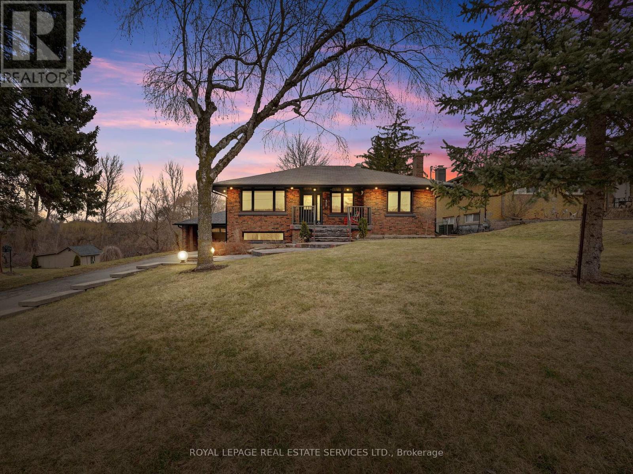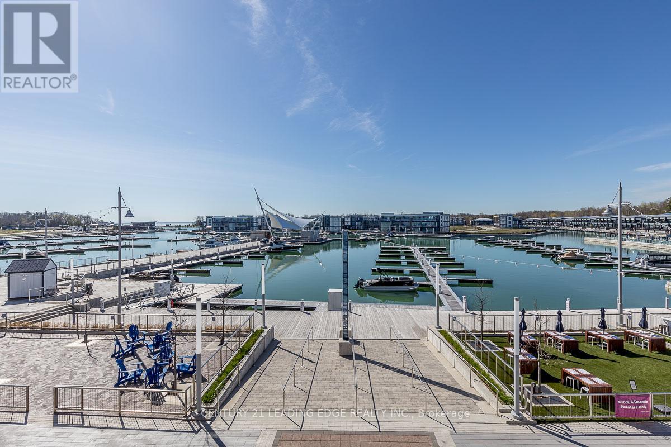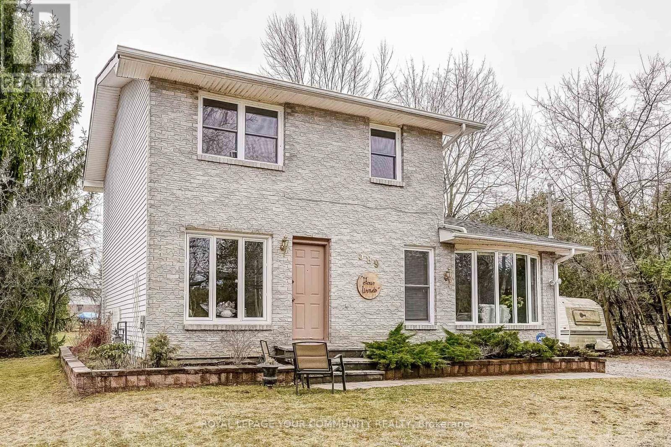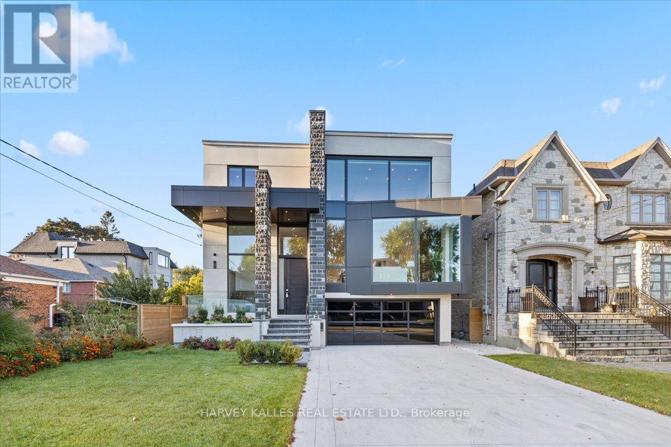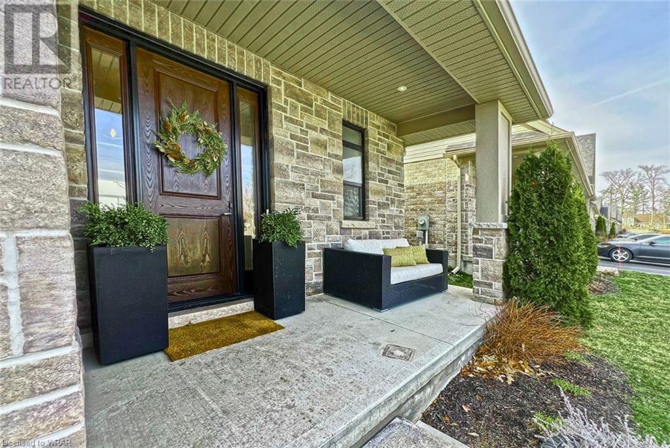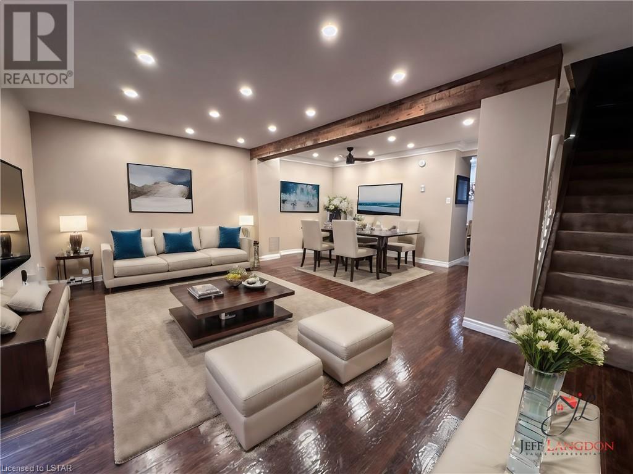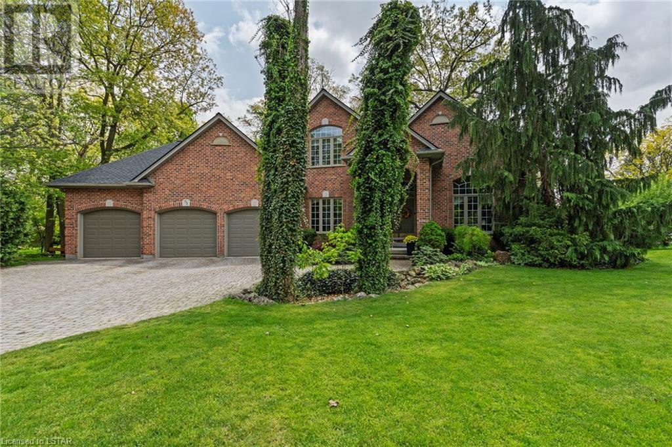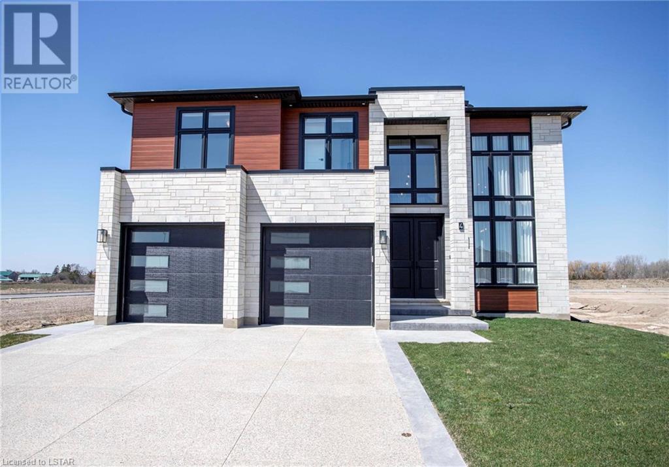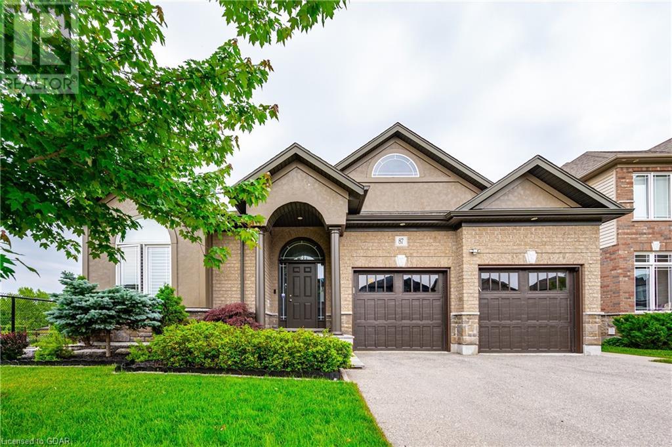53 Allegro Dr
Brampton, Ontario
Stunning Freehold Semi-Detached Loaded With Upgrades In The Most Prestigious Neighbourhood- Credit Valley, ""In- law Suite on Main Floor With Full Washroom & Sep Entrance By Builder"" Open Concept Layout, 9Ft Ceiling On Ground and Main Level, Upgraded Chef Delight Kitchen W/Stainless Steel Appliances & Main Floor Laundry, Oak Stairs, Master W/Ensuite & Double Closet, 2 Other Good Size Bedrooms, Decent Size Balcony, It's A Must-See Property! Don't Miss!! **** EXTRAS **** All Elf and Appliances. Walking Distance to Plaza, Major Banks, Grocery Stores, Mins To All Leading Amenities. Minutes to Brampton Go Station, Transit Access for Easy Commute to Sheridan College and York University. Mins to 407/401. (id:41954)
1534 Evans Terr
Milton, Ontario
Beautiful Mattamy built semi-detached with 3 Bedrooms and 2.5 Baths in Hawthrone Village. Hardwood and Ceramics throughout the Main Level and Pot lights in the Kitchen Area. Spacious Master with Ensuite and walk-in closet. Laminate Flooring in Bedrooms. Finished Basement. Professionally painted and well maintained. Fully fenced Rear Yard. Remote-controlled Garage and Driveway can fit 2 cars. (id:41954)
453 Ambleside Dr
Oakville, Ontario
Fabulous River Oaks Gem Nestled Into One Of Oakville's Most Desired Family-friendly Pockets. This Tremendous Opportunity Gives You a 4+1 Bedroom, 4 Bathroom Beauty. Bright, Updated, And Nothing To Do But Move In And Enjoy All That This Neighbourhood Has To Offer. Open Plan Kitchen And Family Area, Formal Dining Complete With A Bright And Comfortable Living Room, Gives You The Space Needed For Entertaining Guest And Large Family Gatherings. A Professionally And Full Finished Basement, Gives You Bonus Space For Movie Nights, Or Extended Family And Nanny Potential! Large Windows Surround This Thoughtful Build, And The Rooms Feel Well Sized. A Double Car Garage, And Large Private Drive Will Give You The Space Needed, And Private Backyard Is Filled With Perennial Gems. Near This Home, You'll Find Great Schools, Parks And Trails Within Sixteen Mile Creek, All The While Never Too Far From Shops, Restaurants And Good Coffee. (id:41954)
35 Peru Rd
Milton, Ontario
!!!!Location, Location, Location!!!!! If you want a Waterfront Property on over 1/2 Acre Lot, This Property Has It, with the 16 Mile Creek in Your Backyard and Front Facing the Escarpment. This 4 Bedroom 2 Bathroom Bungalow has been upgraded with an Entertainers Dream Lower Level. Heated floors in kitchen and bathrooms. Two separate driveways with one taking you to the Backyard. Heated Double Garage. Don't Miss Out on This Gem. ****Zoning for Future Development**** **** EXTRAS **** Fridge, stove, B/I dishwasher, bar fridge, washer, dryer, All ELFS, all blinds, water softener, 200 AMP Panel, detached workshop and a lot more. (id:41954)
#97 -303 Broward Way
Innisfil, Ontario
As They Say, Location is Prime! Nestled Directly Above the Boardwalk Shops Offering Premium Views Of The Marina, Centre Pier and Lake Simcoe!! Fireworks, Live Bands, Boats Gliding Through the Marina and So Many More Exciting Events To Watch Directly From Your Personal Balcony Or Massive 930 Square Foot Rooftop Terrace!! Incredible Indoor Space For Those Large Dinner Parties. Entertaining Is Truly A Breeze! Unparalleled Water Views from All Levels. 6 Homeowner Membership Cards Provides Exclusive Access to the Beach, Pools, Gym, Pickleball, Tennis Courts, Kayaking, Paddleboards, Snowshoeing and More! Enjoy Hot Summer Nights of Live Music, Dancing and Patio Dining. Time to Put Your Lifestyle First in this Amazing Condo Just Over An Hour From the GTA!! **** EXTRAS **** Custom Built-in Dining Room unit with Loads of Storage Space! (id:41954)
589 Lake Dr E
Georgina, Ontario
Wonderful three bedroom, two bathroom family home situated on a large lot, just steps from Lake Simcoe! Spacious bright and inviting main floor, boasts large living and dining room with walkout to expansive backyard as well as a massive family room with breakfast nook and cozy gas fireplace with walkout! Upstairs, you will find three nicely sized bedrooms with the primary bedroom attached to the large family bathroom. Close to amenities and less than 20min to the highway 404 extension! **** EXTRAS **** Fridge, wall, oven, countertop stove, range hood, dishwasher, washer, dryer (id:41954)
118 Haddington Ave
Toronto, Ontario
Amazing Custom-Built Home In One Of Bedford Park's Most Esteemed Locations! This Contemporary Masterpiece Boasts Executive Finishes Throughout, Featuring A Main Floor Office Encased In Glass, Open-Concept Living And Dining Areas with Floor to Ceiling Windows, A Gourmet Eat-In Kitchen with Pantry, Breakfast Area, & High-End Appliances, Plus Open Concept Family Room With Walkout To An Incredible Entertainer's Yard With Inground Spa/Pool, and Deck! Take Elevator to All Floors, With Second Floor Offering A Spacious Primary Suite With Gorgeous Ensuite And Expansive Walk-In Closet, Along With Three Additional Sizable Bedrooms, Each With Its Own Ensuite! The Lower Level Showcases Radiant Flooring Throughout, A Generously Sized Recreation Room With Eye-Catching Wet Bar, A Theatre Room, Guest Suite, Plus A Walk-Up To The Yard, Plus Access to Garage! **Heated Driveway** Conveniently Located Near Avenue Rd, Parks, Schools, And More - An Opportunity Not To Be Overlooked! **** EXTRAS **** Subzero Fridge/Freezer, Miele DW, Bosch DW (In Pantry), Miele Coffee Maker , Wolf Oven & Convection Oven, Wolf 6-Burner Gas Cktop, Wolf MW, LG W&D, NEST Therm, Lwr LG W&D, All Elfs, All Window Coverings, Wine Fridge, Samsung DW, Ring DB. (id:41954)
1126 Swan Street Unit# 16
Ayr, Ontario
Welcome to your dream home where European-inspired elegance meets modern functionality in this exquisite condo bungaloft townhome. From the moment you step inside, you'll be captivated by the seamless blend of custom design elements and abundant natural light, creating an atmosphere that invites inspiration and creativity. The front foyer adorned luxury wainscoting, and genuine oak flooring set the stage for the sophisticated ambiance that awaits you. The great room, open to the dining and kitchen has stunning field views from wall-to-wall windows. The 2-storey ceilings and imported Scandinavian fireplace add a feeling of richness. The kitchen has been reimagined to maximize both style and functionality, featuring a unique layout that includes a dedicated nook for the two-door fridge with stunning accent tiling up the wall. The centre island is complete with quartz countertops and a wine fridge. The restored hardware and reclaimed wood flyover shelf add to the stylish appeal of the kitchen. Included in the sale is a restored wide-plank wood harvest dining table. The blissful primary suite has a walk-in closet with built-ins a luxury ensuite with double sinks and a tiled glass shower. Finishing off the main floor is a powder room with picket tile accent wall and a laundry room separated by a sliding door. Walking up the stairs with floor to ceiling iron railings, is the upper loft open to the floor below. Two more bedrooms are on the second floor each with their own walk-in closet. The upper bathroom is a spa retreat with a clawfoot tub and additional space for seating and a sauna. The unfinished basement has flooring installed for an exercise or game area. Step outside to the elongated deck, where a built-in bench, pergola, and surrounding rail and gate await, providing the perfect spot to soak in the stunning sunsets to the west. In a great location close to downtown Ayr, minutes to the 401 and a short drive to Paris, Cambridge, Kitchener and Waterloo. (id:41954)
720 Deveron Crescent Unit# 18
London, Ontario
Incredibly Updated Condo in Desirable '720 Deveron Cres' Complex. If quick access to the 401 is on your checklist, keep reading. Looking for a great place to call home? The Main and Second Levels feature Carpet-Free Flooring, Crown Moulding and Pot Lights. Private Double Car Parking including Private Carport. No need to Run your bins to the Street Curb with 'End of Driveway' Enviro/Sani/Recycling Pickup. This home will impress you from the moment you walk in. The kitchen has been updated with cabinets, counter tops, paint and flooring including tiled backsplash, Crown Moulding and Pot Lights. The open concept Main Floor provides updated flooring, paint, Pot lights, Crown Moulding and is a great space to entertain that includes a large family room and dining room with a Feature Faux Wood Beam spanning between the 2 rooms. The Sliding Door off the Living Room leads to a private patio, no rear neighbours behind, with a gate to some common element greenspace. All Upper Bedrooms are generous in size, the Primary accommodates a King Bed, has 2 closets and features Pot Lights and Wall Sconces on each side of the bed. The main bath has also been completely updated with Slat Wall, Vanity, Flooring and Tiled Shower! If you're seeking your first home, move up or even a great investment property take a look at this one. Extremely reasonable condo fees as well as impeccable grounds maintenance. Very, Very 'Move-in Ready'! (id:41954)
51 Pheasant Trail
Komoka, Ontario
Welcome to this exquisite two-story home nestled in one of Kilworth's most sought-after cul-de-sacs, making its debut on the market for the first time. Boasting five bedrooms and three full bathrooms along with two half bathrooms, this stunning residence exudes charm, character, and tasteful updates throughout. Upon entering, you'll be greeted by the grandeur of the spacious layout adorned by the Scarlett O'Hara Double Sided Staircase, complete with high-end finishes throughout. The heart of the home lies in the gourmet kitchen, equipped with top-of-the-line KitchenAid appliances, complemented by gleaming granite countertops, perfect for both culinary enthusiasts and entertainers alike. With a three-car garage, parking and storage needs are effortlessly met, providing convenience and space for all your vehicles and outdoor gear. The main is completed with a large bedroom and ensuite, or perfect for guest quarters or at home office. Upstairs, 4 large bedrooms, 3 with walk-in closets, 2 full bathrooms accompany, and plenty of room for the family. Situated on just over a half-acre of private property, outdoor living is embraced with ample space for relaxation, recreation, and gardening. The dream for kids to play, dogs to gallop and entertainment to be endless. The fully finished basement adds to the allure of this home, offering additional living space ideal for a media room, home gym, or recreation area, ensuring there's room for everyone to enjoy. Warmth and ambiance are provided by two gas fireplaces, perfect for cozying up during chilly evenings or adding a touch of elegance to gatherings. Crafted with precision and attention to detail by Crown Homes, this residence exemplifies quality craftsmanship and meticulous design, promising a lifestyle of luxury and comfort for years to come. Don't miss the opportunity to make this dream home yours and experience the epitome of Kilworth living at its finest. (id:41954)
4 Five Stakes Street
Talbotville, Ontario
This incredible, must-see home is a true masterpiece of luxury and craftsmanship. Located in Talbotville Meadows, just a short drive from London and St. Thomas, this custom executive newbuilt property offers the perfect blend of small-town living and convenient amenities. Be greeted by a bright and modern open concept living space. The grand 2-storey foyer sets the stage for the elegance. You'll find a versatile bonus room that can be used as an office or a formal dining room. The kitchen is a chef's dream, fully equipped with brand new appliances, a stunning quartz countertop, and floor-to-ceiling cabinets with a beautiful picket-style backsplash. The adjacent dinette leads to a covered stamped concrete patio, perfect for outdoor entertaining. The backyard is spacious enough for a pool, offering endless possibilities for relaxation and fun. The living room is a true showstopper, featuring a striking feature wall with an electric fireplace that can be customized with a variety of colors. It's the perfect place to unwind after a long day. The primary bedroom is a true retreat, boasting a beautiful en-suite with double sinks, a curb-less shower, and a luxurious soaker tub. Spacious walk-in closet is equipped with built-in shelves, providing ample storage space. There are three additional spacious bedrooms, one of which has its own private 3-piece bath. The basement is a blank canvas, offering endless potential to create your own personalized space. Additional features of this stunning home include roller blinds throughout, blackout blinds in the bedrooms, rough-ins for central vac, and a gas stove. There is even a future electric car charger outlet in the garage, perfect for eco-conscious homeowners. With easy access to Highway 401 and just minutes away from all the amenities you need, this home truly has it all. Don't miss your chance to see it for yourself. Schedule a viewing today! (id:41954)
87 Riley Crescent
Fergus, Ontario
Stunning 2170 sq ft bungalow in sought after south end neighbour. This exceptional home is steps away from Hwy 6, parks, grocery stores, restaurants and all major amenities. Possibility to have over 4000 sq ft when including the basement. Be captivated by the elegance of this 3-bedroom home. The entire house boasts engineered wood floors, creating a seamless and sophisticated ambiance. Fireplace and stone wall in living room become a focal point. Luxurious kitchen, laundry room, primary bathroom, and guest bathroom with quartz countertops and upgraded tiles. The kitchen is a dream, loads of cabinets, walk in pantry, top-of-the-line appliances: SUBZERO fridge and WOLF gas stove. The primary suite offers ensuite bath with glass shower, soaker tub and professionally done walk-in closet. The garage is thoughtfully equipped with cabinets and an epoxy floor for workshop or toys! Rest easy knowing the Generac Generator powers the entire house during outages, and the basement features a cellar for cold storage and unfinished open space, offering customization opportunities. The upgraded staircase adds a touch of sophistication on the way to the open and inviting basement .The backyard is a private oasis with multi-level deck providing privacy on the first level, a gas line for barbecuing, and enchanting LED lights in the railing for a magical ambiance at night. Electric awning offers shade, while the surrounding cedar and maple trees create a tranquil atmosphere. A maintenance-free vinyl shed provides practical storage. Approaching the front, the meticulously landscaped front garden welcomes you with landscaped stairs and stone tiles on the porch, creating an inviting entrance. Embrace the serenity of greenspace, the scenic pond views, and the comfort of a meticulously designed home. (id:41954)






