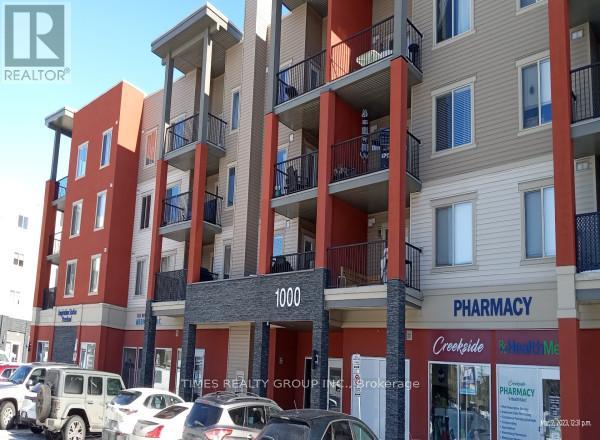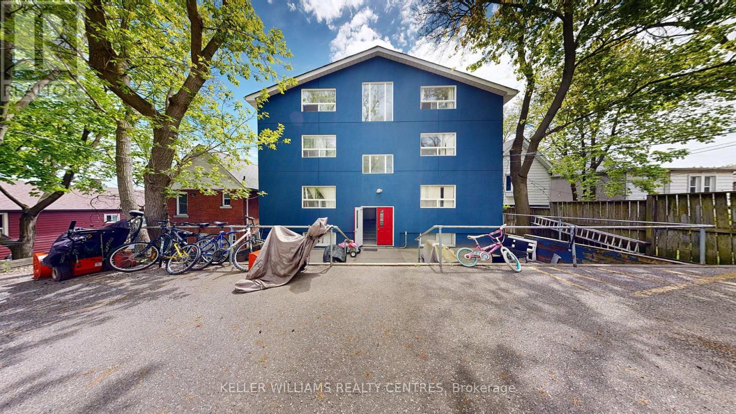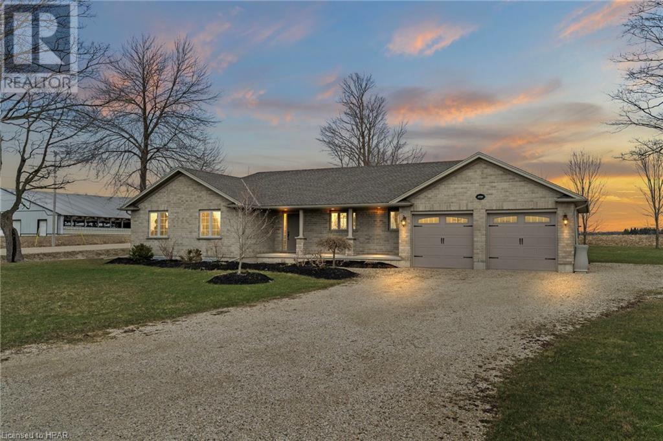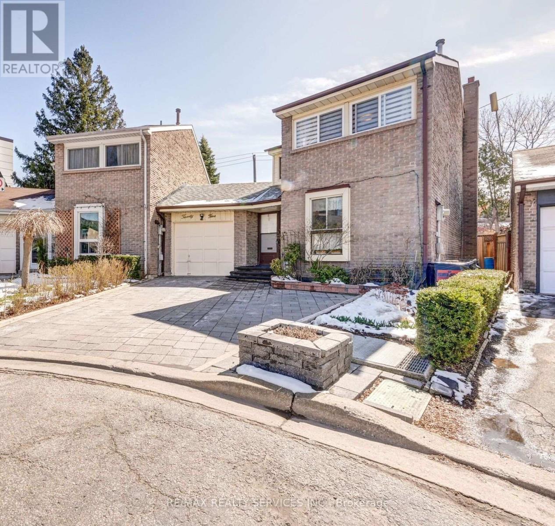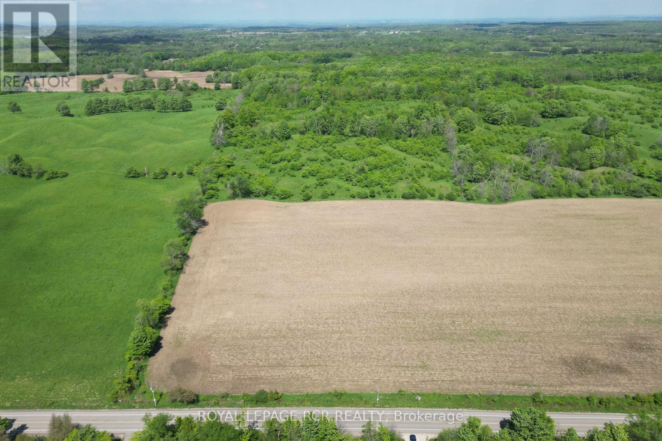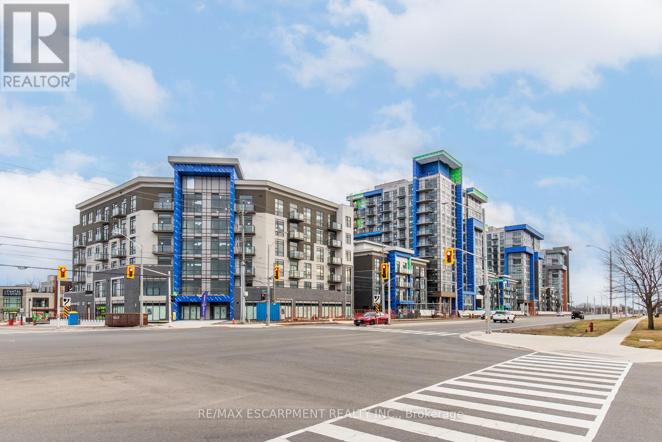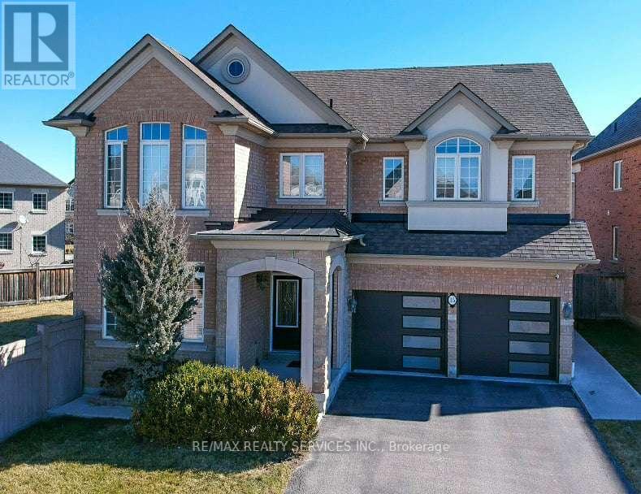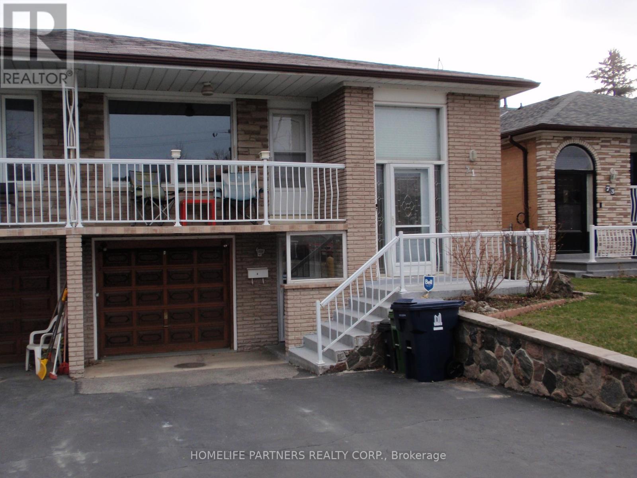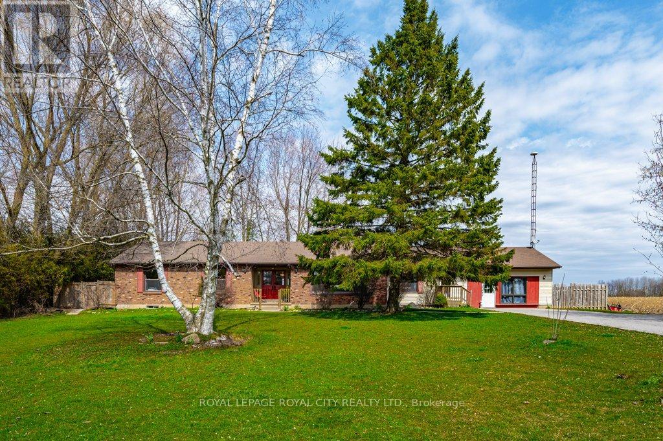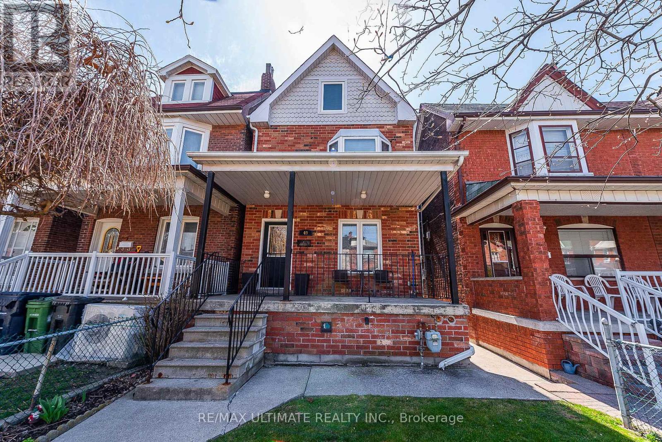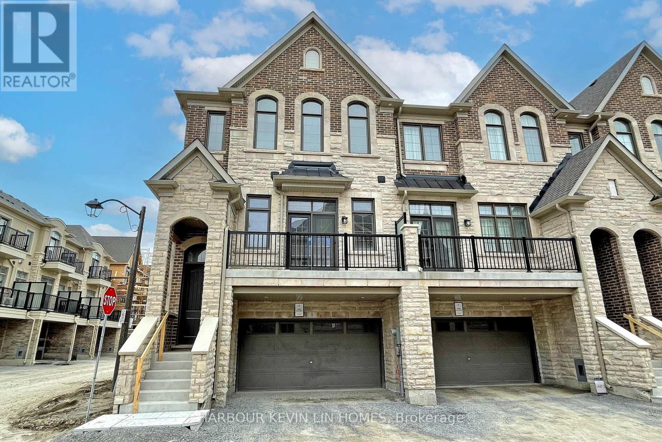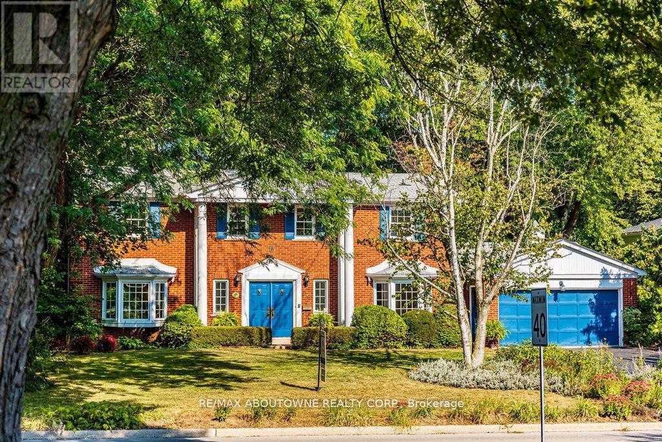1405 - 403 Mackenzie Way Sw
Airdrie, Alberta
Own this beautiful east-facing fully renovated top-floor 2 Bedroom/2 Bath + Den condominium unit with 2 titled underground heated parking spots. This updated condo has 805 sq.ft of living space (includes balcony) and boasts GRANTITE countertops in kitchen and baths, S/S APPLIANCES, large RAINFALL SHOWERHEADS with flow-adjustable handhelds in both 4-piece bathrooms, new flooring throughout and FRESHLY PAINTED walls, trim and baseboard heating. The high-ceiling balcony provides an unconstrained outdoor area to relax in, catch the morning sun and enjoy the view along the Nose Creek pathway. The unit is located within walking distance to Sobeys, a shopping plaza, medical centre, retail shops, fitness centre, beauty salons, daycare, restaurants, schools, public library and other amenities. The high-ceiling building entrance is brightly lighted with postal box and elevator access. Condo fees include all utilities except electricity. For More Information About This Listing, More Photos & Appointments, Please Click ""View Listing On Realtor Website"" Button In The Realtor.Ca Browser Version Or 'Multimedia' Button or brochure On Mobile Device App. (id:41954)
10 Ivy Avenue
Toronto, Ontario
Amazing investment opportunity. Rare purpose-built 7-unit apartment building in South Riverdale/Leslieville Toronto. On the ground floor, there is 1 x 1-bed unit, 1 x 2-bed unit. The second floor has 2 x 2-bed units. The third floor has 2 x 2-bed units. All units have bathroom w/ tub/shower, kitchens have stove, fridge, and dishwasher. The full top floor has 1 x 3-bed unit with skylight/suntunnels. Bathroom has double sink, a shower and a large jetted tub. Kitchen with dishwasher, stove, fridge and a washer and dryer. Also has its own water heater and central electric heating and cooling system. Rest of the units share two water heaters and a shared coin laundry facility. Each unit is metered separately for electricity. Units have electric baseboard heat. There is an interconnected fire alarm system with smoke detectors, heat sensors and pull stations. 8 car paved parking from laneway. Access building and its units from back or front entrances. Nice landscaping. Close to restaurants, breweries, parks, groceries, Gerrard Square, Chinatown East, India Bazaar, Greektown, Beaches. Walk to TTC Jones Ave. bus to subway or 24 hr Gerrard Ave. streetcar. The New Ontario Line subway will increase transportation and will be walking distance. (id:41954)
9519 Concession 6 N
Wellington North, Ontario
Attention to detail and meticulous care are evident in this stunning country oasis. The atmosphere upon entering 9519 Concession 6N is irreplaceable, from soaking in the stunning sunrises & sunsets, along with the peaceful sights and sounds of the surrounding countryside, to the purposefully designed finishes and floor plan inside the home, you will be sure to enjoy your own slice of paradise. 3 bedrooms, 1 ½ baths, main floor laundry and bright living room featuring an electric fireplace(2022) that flows into the dining room & spacious kitchen complete the main floor. Opportunity knocks as you make your way down to the recently renovated lower level. Access to the extra large two-car garage, ample storage space, 2 additional bedrooms, kitchenette/bar, spacious rec room featuring a propane fireplace(2021) and 4 pc bath allow for endless opportunities on the lower level; whether you use it for entertaining family & friends, cozying up in, or using it for an in-law suite/rental space. The ½ acre country lot, stamped concrete patio with space for a hot tub, firepit, flower beds and gardens, parking for 5+, and shed wired for hydro are just a few of the added benefits outside of the home. This spacious 2400 square foot brick home is situated on a beautifully landscaped property conveniently located on a paved country road just a 5 minute drive to Mount Forest, 30 minutes to Fergus/Elora, & 50 minutes to Guelph and Kitchener/Waterloo. Call your REALTOR® today to learn more about the list of updates (including furnace & ac+), and view what could be your new home, 9519 Concession 6N. (id:41954)
25 Moffatt Court
Toronto, Ontario
****Location, Location**** Gorgeous 3 bedroom home nestled in a quiet child safe court located in a highly sought after etobicoke neighborhood situated on a large pie shape lot. The main floor showcases an amazing layout featuring a formal dining room, spacious living room, a den/office area great for working from home or could be used as a 4th bedroom. The remodeled kitchen features upgraded cabinets, backsplash, stainless steel appliances, and a convenient breakfast bar and a pantry. Upstairs, find 3 well sized bedrooms along with the primary bedroom that features double closets, & a full 4pc bath upstairs. The finished basement offers a large recreation room with laminate flooring, a full bathroom, and comes with a charming cozy fireplace. Step outside from the living room to your backyard oasis featuring a large pie shape backyard complete with a wooden deck and stone patio ideal for hosting gatherings and summer barbecues, and for your kids to play in. Conveniently located near to all major amenities and Humber College, Etobicoke General Hospital, the upcoming new LRT, and within walking distance to TTC bus stops. Plus, enjoy proximity to many schools and shopping destinations, clean and well kept, Plus much more!!!! ** This is a linked property.** **** EXTRAS **** Updated windows in upstairs 3 bedrooms (2022), roof (2018), front paved driveway that could park up to 3 cars, no sidewalk, all existing appliances, water osmosis system in kitchen, window coverings and all electrical light fixtures!!! (id:41954)
0 Heart Lake Road
Caledon, Ontario
The One Acre Building Lot You've Been Waiting For in Beautiful Caledon Is Here! This Stunning Property Neighbors Sought After Multi-Million Dollar Estate Homes. Only 10 Minutes Drive to Orangeville, 30 Minutes Drive to Brampton and 1 Hour Drive to Toronto. This Property Is Perfect for Commuters That Want to Escape The City, and Enjoy Country Living in Gorgeous Caledon! You Are Only Minutes From Hockley Valley Golf, Ski & Spa Resort, The Devils Pulpit Golf Course, Adamo Winery & Mount Alverno Luxury Resorts! Build Your Custom Dream Home on this Approx. 150 Ft X 300 Ft Lot! **** EXTRAS **** Access to Gas Line on the West Side of Heart Lake Road. Property PIN: 142830023 (id:41954)
334 - 10 Mallard Trail
Hamilton, Ontario
Stunning 1 bed 1 bath condo built by award winning developer New Horizon Development Group. Suite features include upgraded backsplash, quartz countertops, glass stand-up shower, in-suite laundry, geo-thermal heating & cooling, storage locker and 1 parking space! Many building amenities include a party room, gym, rooftop patios and bike storage. Located in the desirable Waterdown community with extensive dining, shopping, schools, parks and a 5 minute drive to downtown Burlington or the Aldershot GO Station. (id:41954)
15 Riverglen Street
Brampton, Ontario
Welcome To This Beautifully Upgraded Family Home On A Premium Oversized Lot Located On A Quiet Family Friendly Court At The End Of The Cul-De-Sac Boasting 4 Large Bedrooms And 3 Bathrooms On The Second Floor! Plus A Separate Entrance To A Legal 2 Bedroom Basement Apartment With It's Own Laundry. The Main Floor Features Separate Living and Dining Rooms, A Family Room With Fireplace And A Chef's Kitchen Featuring Stainless Steel Appliances And Granite Counters And A Breakfast Room With French Doors Leading to the Large Backyard. On The Second Floor There Are 4 Spacious Bedrooms, The Primary Bedroom with Coffered Ceiling, A 4pc Ensuite And 3 Closets Plus and Additional Three Bedrooms, 2 With A Jack & Jill 4pc Bath. Lots Of Room For A Large Family. There Is A Basement With An Exercise Room Or Office & 2 Storage Rooms. The Legal 2 Bedroom Basement Apartment With Permits is Fully Self-Contained With A Separate Entrance, 4pc Bath & It's Own Laundry. **** EXTRAS **** 2 Fridges, 2 Stoves, 2 Washers, 2 Dryers, Dishwasher, Newer HE Furnace, A/C, 2 GDO & Remotes. All ELF's & Window Coverings (id:41954)
71 Anthia Drive
Toronto, Ontario
Welcome to 71 Anthia Dr. First time offered for sale. This meticulously well kept bungalow features 2 kitchens, 2 separate laundry areas, 3 separate entrances and spacious principle rooms. Perfect for large family or investor. Shows well, move in condition. Great neighborhood, close to shops, TTC, schools and many other conveniences and amenities. **** EXTRAS **** 2 fridges, 2 stoves, 2 washers, 2 dryers, central air conditioning, all electric light fixtures, all window coverings, hot water tank (owned) (id:41954)
5941 Wellington Rd. 7
Centre Wellington, Ontario
Sprawling bungalow of over 2,100 sq ft of living space and is a fantastic opportunity for multi-generational living OR home-based business opportunity! The property spans a generous parcel of ~3/4 of an acre, providing ample space for outdoor activities, gardening, or simply unwinding amidst nature. The interior of the home presents spacious principal rooms with large windows allowing for an abundance of natural light to flow throughout as well as providing panoramic and picturesque views from every room. The functional eat-in kitchen offers plenty of cupboard and counter space along with a convenient island providing further space for preparing meals. Three bedrooms and an office also occupy the main level including the primary suite with a 4 piece bathroom and patio door access to the backyard. Experience breathtaking views of the surrounding countryside and wildlife on the expansive deck at the rear of the home, enjoy summer days by the pool, or watch the stars from the hot tub. The fabulous outdoor space is perfect for dining al fresco and hosting guests. The finished basement adds ~1,900 sq ft of living space and features a separate, walk-up entrance allowing the opportunity for a possible in-law suite. Perfect for those seeking a rural lifestyle without sacrificing convenience, this wonderful home provides easy access to all of Guelph, Elora and Fergus fabulous amenities, restaurants and conservation areas and is a stone's throw away from Ponsonby Public School. NOTE: there is an highly profitable operating Goldendoodle breeding business that can be SOLD with the property. (id:41954)
49 Millicent Street
Toronto, Ontario
Absolutely Stunning Detached 2 1/2 Story Duplex, 6 Bedrooms, 4 Bathrooms Very Spacious, Total Rebuild With Block & Brick In 2003. Main Floor Easy To Covert Into 3rd Self-Contained Unit, Full/Finished Bsmt, Separate Entrances, New 2023 Roof, New 2020 Gas Furnace! Sliding Door, Walk - Out From 2nd Floor Kitchen To Rear Deck. Double Garage With Tons Of Storage & Potential For Future Laneway/ Suite Steps To Dufferin & Lansdowne Stations, Wallce Espresso, TTC, Gladstone Library, Dufferin Mall, Emerson Community Centre, Dufferin Grove Park, Schools, Cafes, restaurants & More! Ideal For Investment And Or Live-in. Great Location. **** EXTRAS **** 2 Floor Fridge, Stove, Dishwasher, All Window Cobverings, All Electrical Light Fixtures, Bsmt Fridge, Stove, Dishwasher, Washer/ Dryer, Central Air & Equipment, 2020 Gas Furnace. (id:41954)
1 Gardeners Lane
Markham, Ontario
Brand New Never Lived in End Unit Townhouse Located in Prestigious Angus Glen Golf Course By Renowned Builder ""Kylemore""!!! *Lots of Nature Lights *Numerous Upgraded Including: Oak Stairs Through Out. Main Floor Features 10' Ceilings, 5' Hardwood Floor, Smooth Ceiling & Pot Lights, Modern Open Kitchen with large Centre Island, Quartz Counter Top, Backsplash, W/I Pantry & Servery, Top Of The Line Built-In Wolf/Subzero Stainless Steel Appliances, Extended Cabinet to Ceiling; Spacious Living Room with Crown Moulding and French Door W/O to Balcony; Family Room With Gas Fireplace, W/O to Deck; 3rd Floor Features 9' Ceilings, Good Size Bedrooms with Large Windows: Master Ensuite Bedroom Features Vaulted Ceilings, His/ Her Closets, 5pcs Ensuite with Double Sink Quartz Countertop Vanities, Frameless Glass Shower and W/O to Deck; Ground Level Media Room W/O to Yard, Gas Pipe for BBQ, Direct Access to 2 Car Garage with Extra Storage Space. Basement with 3pc Washroom Rough In. Mins To Angus Glen Community Centre, Hwy404, Canadian Tire, Shopper Drug Mart, Restaurants, Banks, Coffee Shop & Much More! A Must See Property!! (id:41954)
273 Cairncroft Road
Oakville, Ontario
273 Cairncroft Rd in SE Oakville - Morrison/Eastlake - known for excellent schools, close proximity to the lake, quiet tree lined streets & a short walk to historic downtown. With 2836 sq ft above grade this house sits on a huge( 100'x154')lot surrounded by tall mature trees & multi-million dollar homes. Families will love it here with many top ranked private & public schools ( Maple Grove PS, OTHS, St Mildred's, Linbrook Boys School )close by. You can watch the kids walk to EJ James & St Vincent - a huge benefit for parents. Appealing features of this classic family home include 4 + 1bedrooms, hardwood on the main & upper levels, updated bathrooms, 3 walkouts to massive backyard, main floor laundry, primary bedroom w/ensuite & walk-in closet & 3 season solarium overlooking the rear yard. The beautiful gardens contain many perennial plants. The fenced rear yard is very private& presents an incredible opportunity to create an outdoor oasis. (id:41954)








