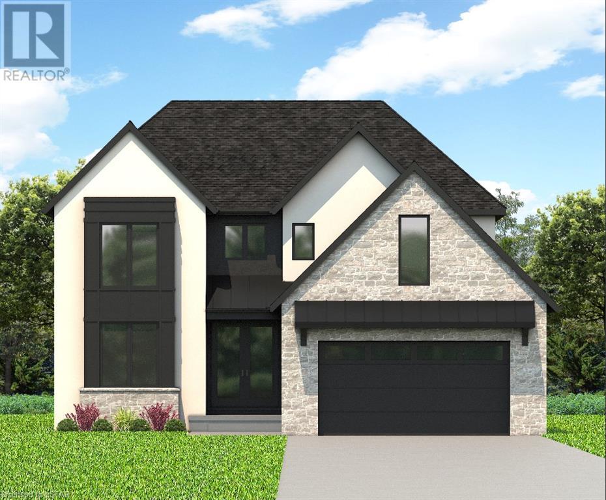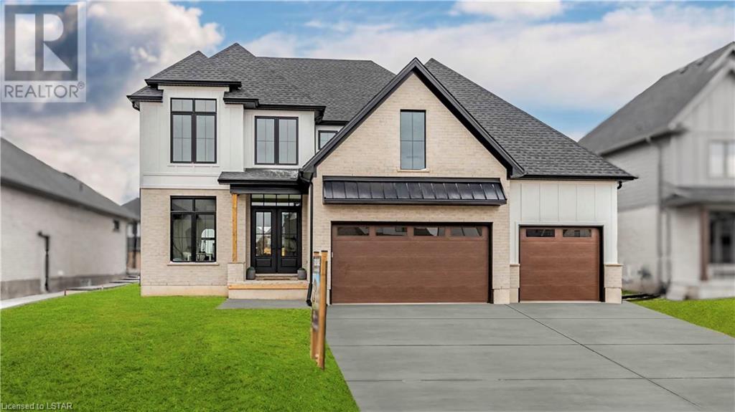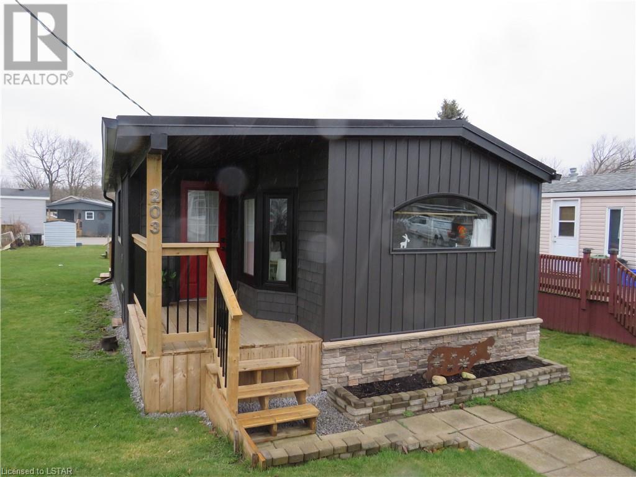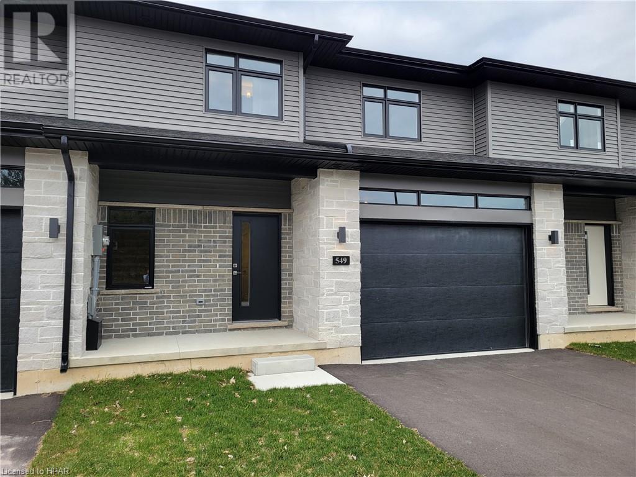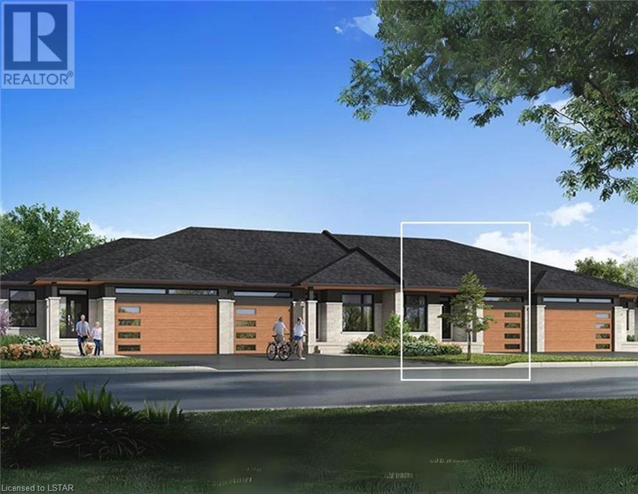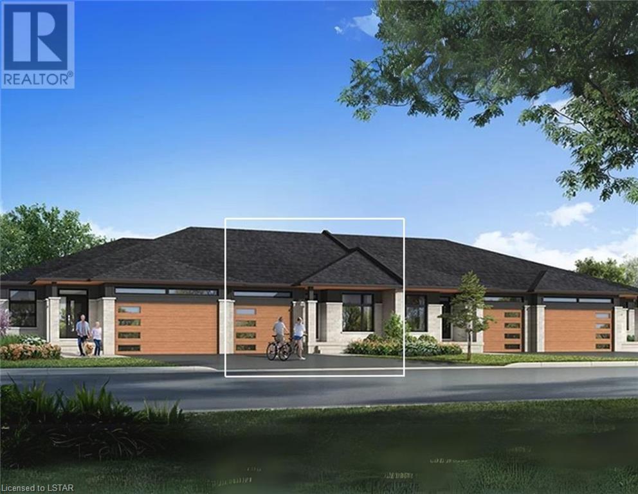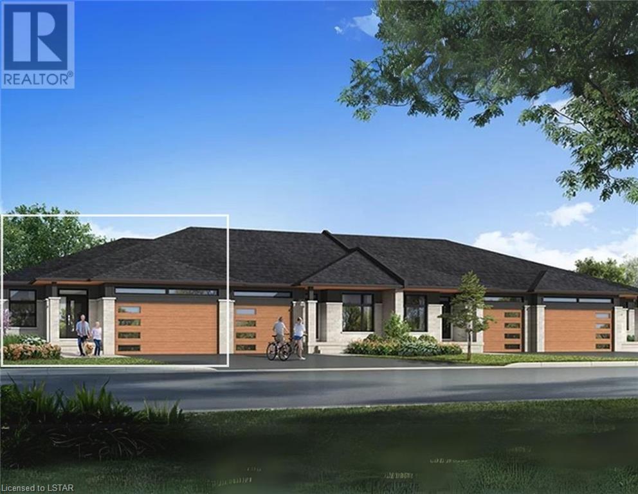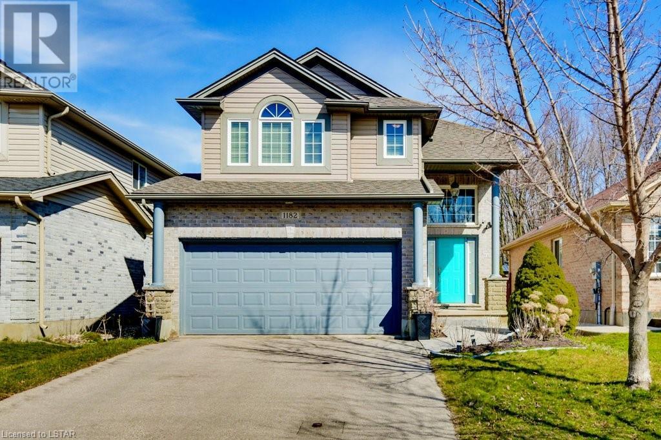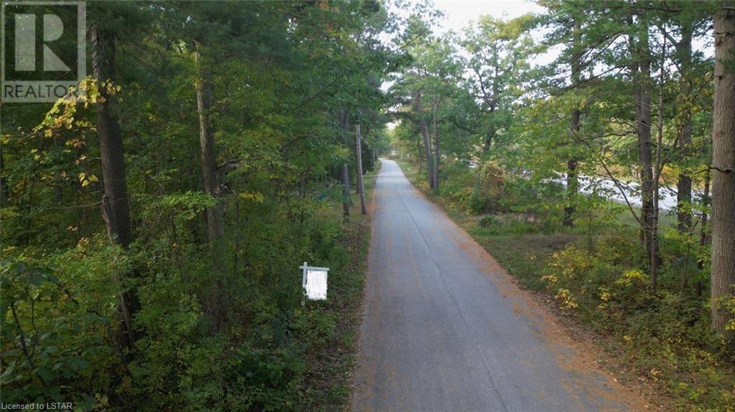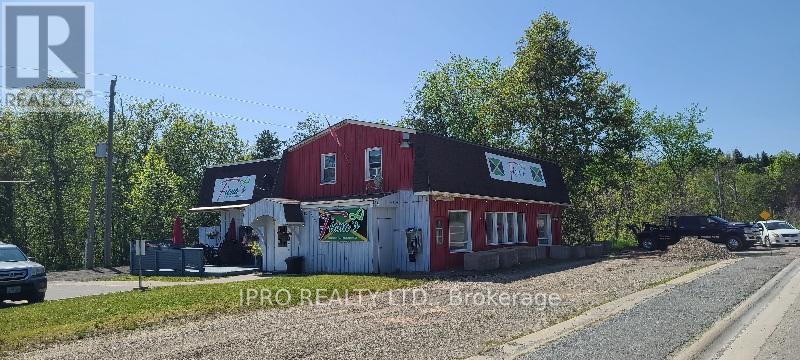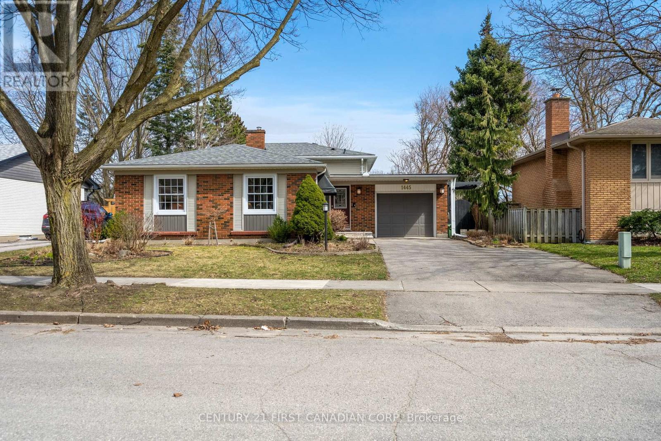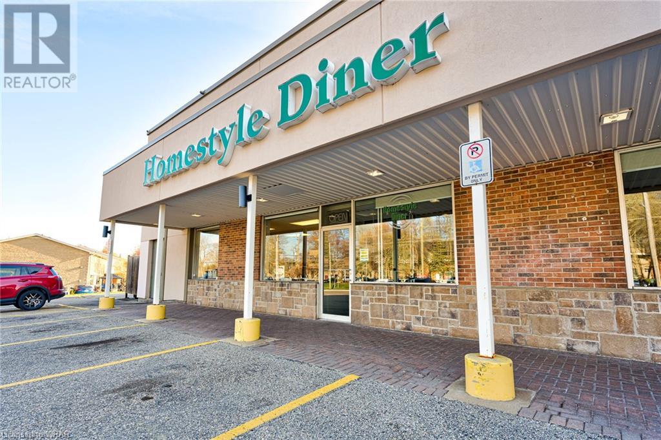1346 Bush Hill Link
London, Ontario
TO BE BUILT: Hazzard Homes presents The Saddlerock, featuring 2811 sq ft of expertly designed, premium living space in desirable Foxfield. Enter into the double front doors into the foyer through to the bright and spacious open concept main floor featuring Great Room with large 7' windows/patio slider across the back; kitchen with custom cabinetry, quartz/granite countertops, island with breakfast bar, and pantry with cabinetry, quartz/granite counters and bar sink; Large mudroom; Den/office; and convenient 2-piece bathroom. The upper level boasts 4 generous bedrooms and three full bathrooms, including two bedrooms sharing a jack and Jill bathroom, primary suite with 5-piece ensuite (tiled shower with glass enclosure, stand alone tub, quartz countertops, double sinks) and walk in closet; and bonus second primary suite with its own ensuite. Convenient upper level laundry room. Unfinished basement is ready for your personal touch/development. Other upgrades include: stainless steel chimney style range hood, pot lights, lighting allowance,, hardwood on main level and more. (id:41954)
37 Greenbrier Ridge
Dorchester, Ontario
Welcome to The Boardwalk at Mill Pond, an upscale, family friendly neighbourhood nestled in the growing town of Dorchester. Proudly presented by Stonehaven Homes, this stunning two-storey model home on a quiet court is located a short drive to the 401 Highway just outside the City of London. The transitional style is designed to leave a lasting impression, featuring a timeless stone facade and striking exterior colour combination. Enjoy the ample living space with 4 bedrooms, 3 bathrooms, 2,865 square feet above grade, 10-foot main floor ceilings, and triple car garage with convenient rear overhead door. The front entrance welcomes you with an abundance of natural light flowing through the soaring 20-foot foyer ceiling. The versatile den is ready to serve as a formal dining room or home office. Entertaining is a breeze in the open concept layout that seamlessly combines living, dining, and kitchen spaces, complimented by a cozy fireplace. For the chef in the family, brace yourself for an incredible kitchen with an abundance of stone counters, large island, walk-in pantry and oversized window overlooking the backyard. The second level welcomes you with the perfect sized primary bedroom with walk-in closet and luxurious 5-piece ensuite, offering a soaker tub, double vanity and elegantly tiled shower enclosed in glass. Additionally, this level provides another 3 spacious bedrooms, stunning 5-piece main bath and bonus study nook equipped with built-in desk. The unfinished basement offers a blank canvas to tailor your needs. With a large lower footprint, the possibilities are endless. The backyard features a covered back patio providing the ideal setting for outdoor R&R paired plenty of green space for the kids and pets to play. Experience the pride of Stonehaven Homes and the beauty of The Boardwalk at Mill Pond in Dorchester. Discover a harmonious blend of modern living, exceptional craftsmanship, and tranquility of nearby nature in this remarkable home. (id:41954)
198 Springbank Drive Unit# 203
London, Ontario
1987 Mallard Park Model Mobile Home with a half stone front has been totally renovated in 2022/23. This cozy one bedroom unit has been updated with new metal roof, vinyl siding, high efficiency forced air furnace & central air, wiring, plumbing, flooring, bathroom, kitchen cupboards, engineered hardwood + natural travertine flooring throughout, travertine back splash in kitchen and bathroom, plus an electric fireplace. Featuring cathedral ceilings, thermal windows & doors, sliding patio door from the spacious bedroom to the covered deck where you can enjoy relaxing while overlooking large common area. The living room features a half stone wall and live edge shelf. A stone front electric fireplace with a barn beam mantel provides a great place to relax in the den. The large round top front window provides lots of natural lighting in the kitchen where you will also find a kitchen nook located by a bay window. The new 3pc bathroom includes a large walk in shower with a seat. There is dedicated parking for unit 203 just steps away. A great alternative to condo/apartment living located in Retirement Community, the Cove Mobile Home Park situated next to the laundry facility with generous area of green space. Lot fees $767.62/month: INCL $700.00 Lot fees + 50.00 water + $17.62 for property taxes., water, garbage and recycling pick up, park maintenance. Hydro is billed for this unit at the end of each month. (id:41954)
549 Albert Street
Exeter, Ontario
Located in the highly desirable South Pointe Estates in Exeter, ON. Prepare yourself to fall in love with this stunning free-hold townhouse. Beautifully finished 1774 square foot townhome is ready to be yours. Energy Star rated 3 bedroom, 2.5 Bath, 2-storey townhome comes complete with a fully sodded lot and asphalt drive-way. Step into this spacious foyer where you are greeted with the stairs that lead you to the second storey. Continue on the main floor, past the powder room into the open concept great room with ample space to curl up and binge watch the latest trending Netflix Series. This stunning kitchen is ready to entertain and make some memories with some of your favourite people around the island. Pick your custom kitchen cabinets / quartz countertops. Grab your coffee and enjoy the serenity of the morning on the rear deck or become the next grill master with the ease of the quick connect BBQ gas line. Additional gas lines for dryer / range optional. The Master bedroom doesn’t lack space and is complete with walk in closet and generously sized ensuite. Ensuite has his/her sinks for those times when you’re in a hurry to get out the door for date night. This unit is finished and ready for immediate occupancy, or ask about units ready for interior selections to make it your own! Finished basement options to include 1 Bedroom OR Rec-room and 1 bathroom(extra). Garage fully insulated/drywalled and primed w/ Garage Door opener; Call today for more information! (id:41954)
10 Coastal Crescent Unit# 51
Grand Bend, Ontario
Welcome Home to the 'Michigan' Model in South of Main, Grand Bend’s newest and highly sought after subdivision. Professionally interior designed, and constructed by local award-winning builder, Medway Homes Inc. Located near everything that Grand Bend has to offer while enjoying your own peaceful oasis. A minute's walk from shopping, the main strip, golfing, and blue water beaches. Enjoy watching Grand Bend’s famous sunsets from your grand-sized yard. Your modern bungalow (4-plex unit) boasts 2,129 sq ft of finished living space (includes 801 sf finished lower level), and is complete with 3 spacious bedrooms, 3 full bathrooms, a finished basement, and a 1 car garage with single drive. Quartz countertops and engineered hardwood are showcased throughout the home, with luxury vinyl plank featured on stairs and lower level. The primary bedroom is sure to impress, with a spacious walk-in closet and 3-piece ensuite. The open concept home showcases tons of natural light, 9’ ceiling on both the main and lower level, main floor laundry room, gas fireplace in living room, covered front porch, large deck with privacy wall, 10' tray ceiling in living room, and many more upgraded features. Enjoy maintenance free living with lawn care, road maintenance, and snow removal provided for the low cost of approximately $265/month. Life is better when you live by the beach! Photos shown represent Ontario Model to show finishes. Design Package for this unit has been chosen and completed.* *CONTACT TODAY FOR INCENTIVES!! (id:41954)
12 Coastal Crescent Unit# 50
Grand Bend, Ontario
Welcome Home to the 'Michigan' Model in South of Main, Grand Bend’s newest and highly sought after subdivision. Professionally interior designed, and constructed by local award-winning builder, Medway Homes Inc. Located near everything that Grand Bend has to offer while enjoying your own peaceful oasis. A minute's walk from shopping, the main strip, golfing, and blue water beaches. Enjoy watching Grand Bend’s famous sunsets from your grand-sized yard. Your modern bungalow (4-plex unit) boasts 2,129 sq ft of finished living space (includes 801 sf finished lower level), and is complete with 3 spacious bedrooms, 3 full bathrooms, a finished basement, and a 1 car garage with single drive. Quartz countertops and engineered hardwood are showcased throughout the home, with luxury vinyl plank featured on stairs and lower level. The primary bedroom is sure to impress, with a spacious walk-in closet and 3-piece ensuite. The open concept home showcases tons of natural light, 9’ ceiling on both the main and lower level, main floor laundry room, gas fireplace in living room, covered front porch, large deck with privacy wall, 10' tray ceiling in living room, and many more upgraded features. Enjoy maintenance free living with lawn care, road maintenance, and snow removal provided for the low cost of approximately $265/month. Life is better when you live by the beach! Photos shown represent Ontario Model to show finishes. Design Package for this unit has been chosen* *CONTACT TODAY FOR INCENTIVES!! (id:41954)
14 Coastal Crescent Unit# 49
Grand Bend, Ontario
Welcome Home to the 'Superior' Model in South of Main, Grand Bend’s newest and highly sought after subdivision. Professionally interior designed, and constructed by local award-winning builder, Medway Homes Inc. Located near everything that Grand Bend has to offer while enjoying your own peaceful oasis. A minute's walk from shopping, the main strip, golfing, and blue water beaches. Enjoy watching Grand Bend’s famous sunsets from your grand-sized yard. Your modern bungalow (end of 4-plex unit) boasts 2,603 sq ft of finished living space (largest floor plan offered in South of Main!) (includes 1,156 sf finished lower level), and is complete with 4 spacious bedrooms, 3 full bathrooms, a finished basement, and a 2 car garage with double drive. Quartz countertops and engineered hardwood are showcased throughout the home, with luxury vinyl plank featured on stairs and lower level. The primary bedroom is sure to impress, with a spacious walk-in closet and 3-piece ensuite. The open concept home showcases tons of natural light, 9’ ceiling on both the main and lower level, main floor laundry room, gas fireplace in living room, covered front porch, large deck with privacy wall, 10' tray ceiling in living room, and many more upgraded features. Enjoy maintenance free living with lawn care, road maintenance, and snow removal provided for the low cost of approx. $265/month. Life is better when you live by the beach! *Home under construction. Currently drywalled. 60 day closing. *CONTACT TODAY FOR INCENTIVES!! (id:41954)
1182 Smither Road
London, Ontario
Move-in ready two-story property nestled in a prime neighbourhood. This spacious home boasts 3+1 bedrooms, 3 1/2 baths, and a modern kitchen with new appliances. With no carpeting and freshly painted interiors, it offers a clean and inviting atmosphere. The meticulously maintained home offers a fully finished basement and a double car garage, all situated on a premium lot. The home exudes comfort and style, making it ideal for families or professionals seeking a perfect blend of luxury and functionality. (id:41954)
N/a Frances Road
Grand Bend, Ontario
This is it! Your chance to own a piece of paradise along the sandy shores of Lake Huron in Lambton Shores. This gorgeous 150ft x 183.72ft residential lot is nestled in amongst the mature trees of the Carolinian Forest and across from the Pinery Provincial Park. It is the ideal spot to build your own dream home or cottage. Just 10 minutes south of Grand Bend and 5 minutes north of Port Franks, you will have easy access to many amenities close by such as golf courses, trails, shopping, restaurants and schools. Natural gas, hydro, municipal water services and high speed internet available. Septic system required. Don't miss out on this opportunity! (id:41954)
504 Albert Street
Waterloo, Ontario
Ready for a new venture? Explore this exceptional turnkey business opportunity. Strategically located near two universities, this long-standing establishment has thrived for 35 years. Boasting a spacious seating area, a fully equipped kitchen, and a loyal clientele, it's renowned for its delicious homemade food and exceptional customer service. Don't let this unique opportunity pass you by—schedule your showing today and step into a successful business venture! (id:41954)






