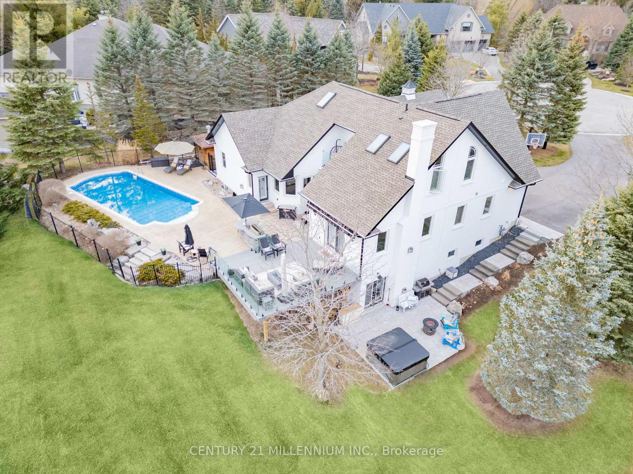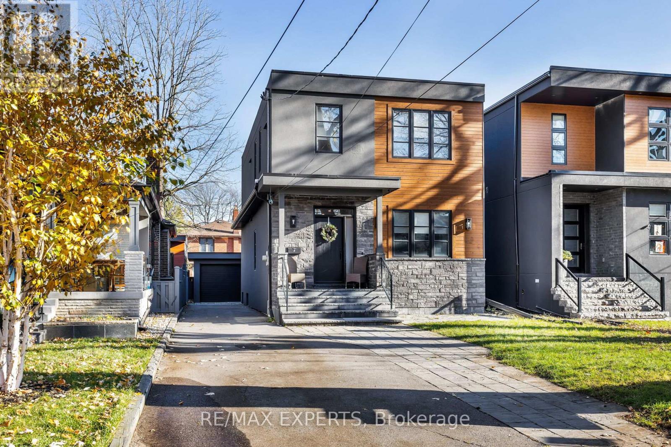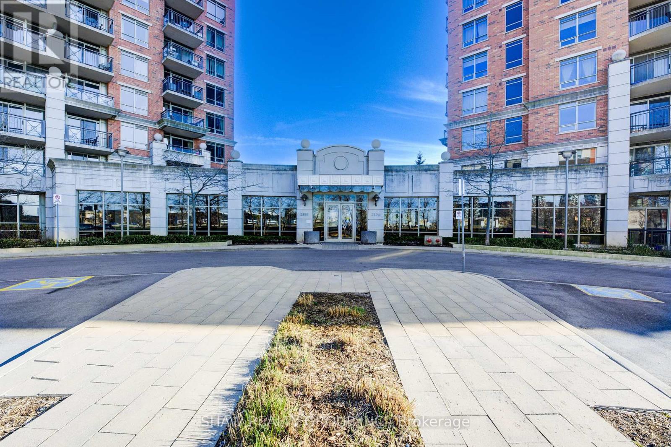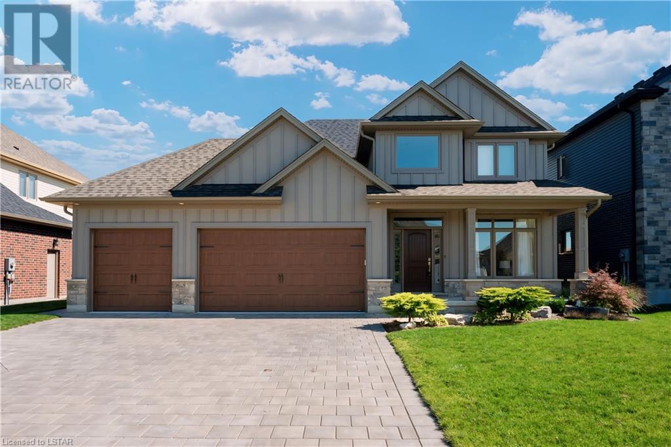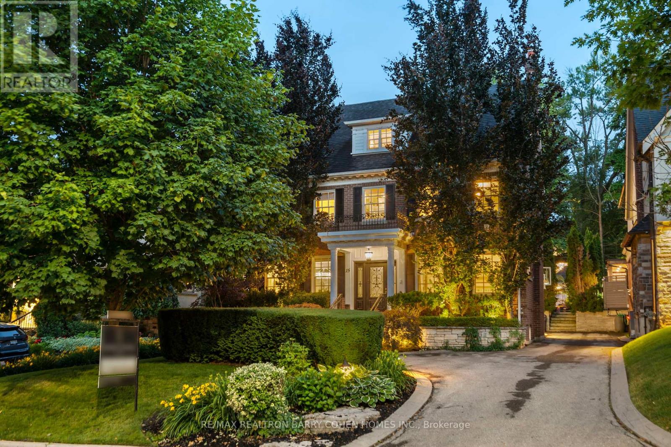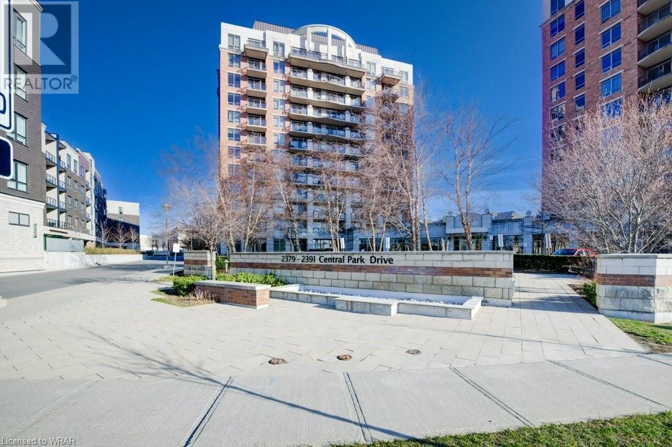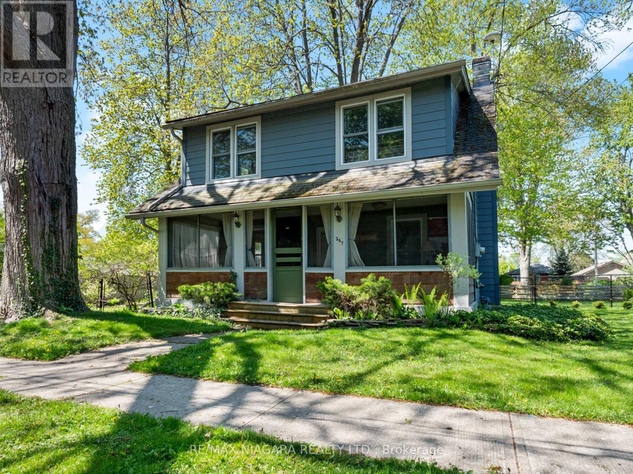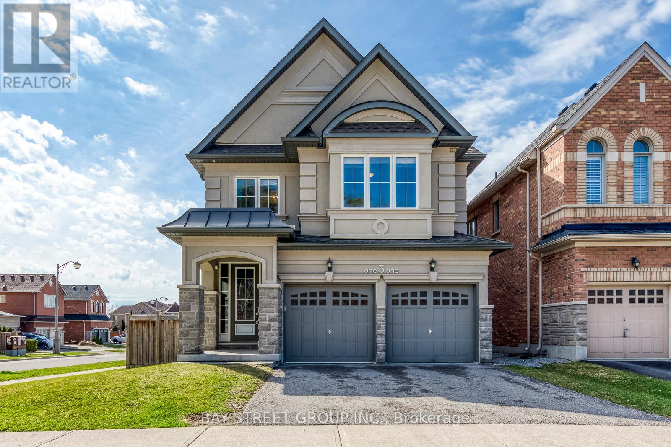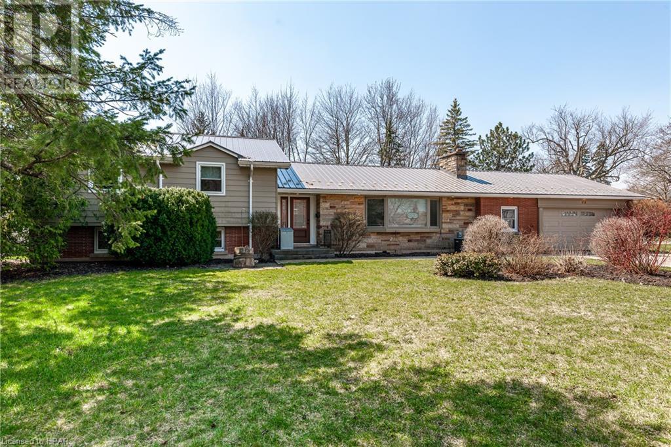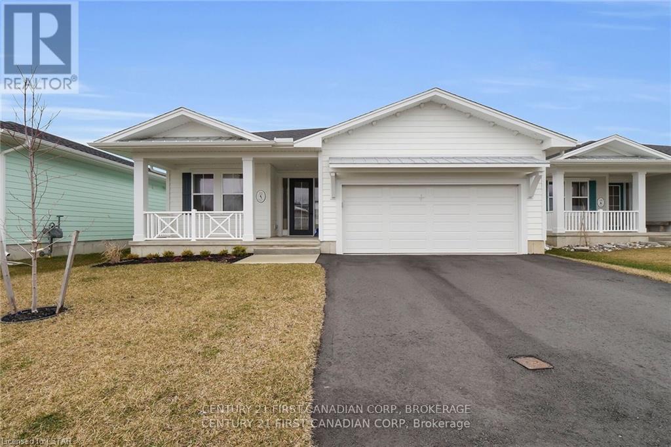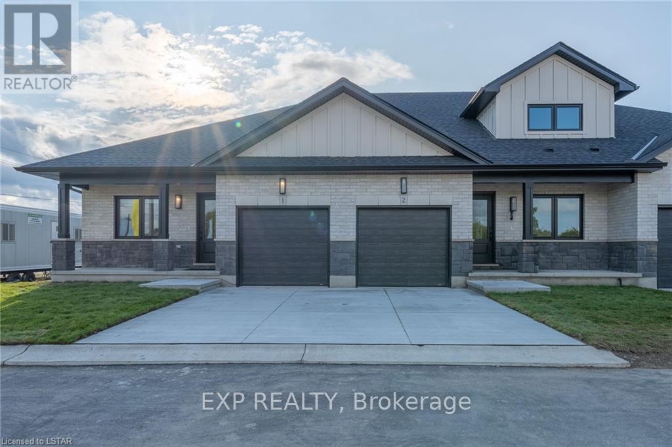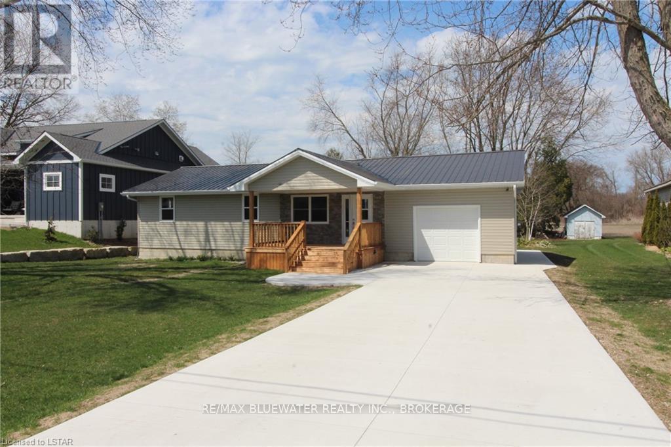50 Lyonsview Lane
Caledon, Ontario
Gorgeous Bungaloft on exclusive cul-de-sac in SW Caledon village of Cheltenham. When time at home is precious, you'll appreciate kicking off your shoes, knowing your home is better than new. Extensively updated in the past 3 years including luxe landscaping, you can enjoy your summer poolside or lounging on the south-facing deck. Top 3 reasons you want this .67 acre property are 1) Location-set in SW Caledon, commuting is a dream with 10-minute access to most amenities, 2) Over $350,000 spent on updates assures you that you will have many carefree years with no further investment required, and 3) Known as the GTAs playground, Caledon is perfect for active families offering trails, golf, skiing, horseback riding plus expansive community recreation complexes & parks. Expansive Windows, Vaulted Ceiling, Multiple Walkouts & Blonde Pegged-Wood Floors gives this custom designed bungaloft an informal ambiance that suits todays lifestyle. Sub-Zero & Wi-Fi enabled Dacor Stainless Steel appliance attest to the high-end details of this chef-inspired kitchen, complete with centre island that opens to a casual dining room with gas fireplace & walk-out to dining patio & built-in BBQ. The loft-level owners suite entrance features library that overlooks the living room plus walkout to a private balcony. An incredibly large window creates a magical feeling in this spa-like 5-piece ensuite with separate vanities, free-standing soaker tub & glass shower stall. The fully renovated walk-out basement has luxury vinyl floors, Family Room with 3rd Gas Fireplace; Walk-out to Hot Tub Patio; Wine Cellar, Kitchenette, Games Room, Gym with Rubberized Floor, Jaw-dropping Laundry Room with 2 washers & dryers, 5th bedroom with 3-piece semi-ensuite plus heated floors & wet sauna. **** EXTRAS **** Home has 3 Gas Fireplaces, 4 bdrms with ensuites, 2 laundry rooms. In-ground pool, garden shed, in-ground sprinkler system, Built-in Gas BBQ, extensive use of stone, Treks decking with glass railings. Full List of update/upgrades attached. (id:41954)
5 Dartmouth Crescent
Toronto, Ontario
Lakeside Living In The Desirable Mimico Neighborhood! Custom Built 3 Bedroom Home Located On A Highly Desirable, Quiet Tree Lined Street. Open Concept Contemporary Design Featuring Bright Modern Kitchen With Oversized Island Perfect For Entertaining, Equipped With Quartz Countertops, Luxury KitchenAid Appliances, Coffee Bar, Stunning Island Pendants, Hardwood Floors; High Ceilings On Main & Upper Floors, 8' High Profile Doors, Solid Oak Staircase & Vibrant Natural Light Throughout. Walk-Out To Fully Fenced & Landscaped Yard, Potential For Garden Suite!. Oversized Spacious Bedrooms Featuring 4Pc Ensuite, Pot Lights, And Walk-In Closets; Upper Floor Laundry Area! Fully Finished Lower Level Including Rec Area, Wet Bar, And 4Pc Bath & Second Laundry Area. Ideally Located Only Steps To Lake, Mimico GO Station, And Trendy Restaurants. Easy Access To Downtown And Airport. **** EXTRAS **** 200 Amp Service, Security System (Buyer To Activate), Sump Pump In Basement, And Pot Lights In Sofits. Potential For Garden Suite In Yard! (id:41954)
101 - 2379 Central Park Drive
Oakville, Ontario
Welcome to your new home in the desirable River oaks community of Oakville , where both visitors and homeowners are embraced by a warm atmosphere. This extraordinary 2 bed 2 bath with a separate dining area, comes with 1000 square foot unit is a rare find, boasting ample natural light complemented by pot lights, high 9 foot ceilings, and expansive windows that illuminate every corner. Perfect for hosting gatherings, the separate dining area adds a touch of elegance to your entertaining endeavors. The galley kitchen, featuring a convenient pass-through and abundant cabinet space, is not only modern but also thoughtfully designed for functionality. Step outside onto the spacious outdoor patio, ideal for savoring your morning coffee or indulging your green. Inside, you'll discover generously sized living spaces, including large bedrooms and two modernly appointed bathrooms. Convenience is key with in-suite laundry, while the building offers an array of top-notch amenities to enrich your lifestyle. Stay active in the large, pristine gym, unwind in the sauna or hot tub, and soak up the sun by the outdoor pool. Parking is a breeze with well-lit underground parking, offering close proximity to the elevator, and a handy storage locker for your belongings. Situated near fantastic outdoor spaces, shopping destinations, public transportation hubs, and reputable schools, this condo presents an unparalleled opportunity for luxurious living in Oakville. Don't miss out on the chance to make this remarkable condo your new home sweet home! (id:41954)
2618 Bond Street
Mount Brydges, Ontario
BACKING ONTO A CORNFIELD PLUS SHOP - Introducing a real gem in Mount Brydges' hottest neighbourhood Woods Edge – a jaw-dropping, 5-year-old, 4-bedroom custom-built home with a three-car garage and a slick drive-through. This place is the definition of luxury and practicality, nestled against a stunning cornfield backdrop and even throwing in a spacious 14x22 insulated workshop. The house offers a perfect blend of luxury and functionality. The main floor boasts 9ft ceilings, an airy entrance with plenty of natural light, a formal dining room/home office, stunning tile, and warm hardwood flooring. The kitchen is well-equipped with upgraded cabinetry, quartz countertops, porcelain backsplash, and modern appliances. It flows into a dining space with a view of the beautiful backyard through glass windows patio doors to a large raised deck. A gas fireplace with a wood beam mantel adds both style and warmth. On the main floor, there's a 2-piece bathroom with granite countertops and a spacious mudroom with garage access. Upstairs, you'll find 4 spacious bedrooms, a 4-piece bathroom, and a grand primary bedroom with a luxurious 5-piece en-suite and walk-in closet. The basement is ready for customization, and the house features central vac, security rough-ins, Cat 5 wiring, and a 200amp panel for potential electric car charging. Additionally, there's a 14’ x 22’ insulated workshop with an 8x8 insulated garage door, 60amp service, 220 outlets, and a gas line rough-in from the house. The property is located in the charming town of Mount Brydges, within walking distance to local amenities such as coffee shops, restaurants, a community center, local pond for skating and a hockey arena. The neighbourhood is known for its safety, tranquility, and suitability for families and pets. You don't want to miss out on the rare opportunity to own a move-in ready home in this highly sought after neighbourhood. (id:41954)
15 Hillholm Road
Toronto, Ontario
A striking, architecturally significant red brick Georgian residence beautifully situated in the prestigious Forest Hill South enclave. Meticulously transformed with a designer'stouch, seamlessly blends gracious elegance with contemporary flair, offering an unparalleled living experience and an entertainer's dream. 5,046 square feet of living area. The heart of the home is the expansive family room, a true haven for both relaxation and social gatherings. Boasting an impressive wall-to-wall built-in unit with a gas fireplace, state-of-the-art media system, and automated lighting, while the open layout effortlessly flows to the sunroom, flooded with natural light from wall-to-wall windows. The sunroom, with wet bar, transitions to the spectacular Muskoka room, with its automated screen system allowing indoor and outdoor living to merge seamlessly. At night, the serene backyard oasis comes to life with beautiful lighting effects highlighting the professional landscaping completing the ultimate entertainment experience. There is a private wood-paneled library and four generously sized bedrooms on the upper floors. The south-facing, resort-inspired backyard features a saltwater pool, outdoor cooking area, fire pit, change room, and washroom. Impressive separate gym. Steps to UCC, BSS, and the beltline. **** EXTRAS **** Home automation, sprinkler system, Central Vac, Miele Washer/Dryer, Subzero Fridge, Wolf Range, Kitchen Aid warming drawer, Panasonic Microwave & Miele Dishwasher (id:41954)
2379 Central Park Drive Unit# 101
Oakville, Ontario
Welcome to your new home in the desirable River oaks community of Oakville , where both visitors and homeowners are embraced by a warm atmosphere. This extraordinary 2 bed 2 bath with a separate dining area, comes with 1000 square foot unit is a rare find, boasting ample natural light complemented by pot lights, high 9 foot ceilings, and expansive windows that illuminate every corner. Perfect for hosting gatherings, the separate dining area adds a touch of elegance to your entertaining endeavors. The galley kitchen, featuring a convenient pass-through and abundant cabinet space, is not only modern but also thoughtfully designed for functionality. Step outside onto the spacious outdoor patio, ideal for savoring your morning coffee or indulging your green. Inside, you'll discover generously sized living spaces, including large bedrooms and two modernly appointed bathrooms. Convenience is key with in-suite laundry, while the building offers an array of top-notch amenities to enrich your lifestyle. Stay active in the large, pristine gym, unwind in the sauna or hot tub, and soak up the sun by the outdoor pool. Parking is a breeze with well-lit underground parking, offering close proximity to the elevator, and a handy storage locker for your belongings. Situated near fantastic outdoor spaces, shopping destinations, public transportation hubs, and reputable schools, this condo presents an unparalleled opportunity for luxurious living in Oakville. Don't miss out on the chance to make this remarkable condo your new home sweet home! (id:41954)
267 Oxford Avenue
Fort Erie, Ontario
267 OXFORD Ave is a wonderful classic Crystal Beach charmer in a quite mature neighborhood of well cared for homes. Away from the bustle, yet only a 7 minute walk to the sandy shores of Lake Erie and the walkable, family friendly community of Crystal Beach. A perfect place to live, escape or to invest. Seldom found 105 ft. x 85 ft. 3 lot property offers both elbow room and privacy. This 3 season home has been updated for comfort while maintaining the charm of yesterdays. 3 bedrooms, 2 bath, upper bath includes laundry, large living room with gas fireplace, galley kitchen, separate dining room (with patio doors to side deck and yard). Tin ceilings and pine floors though out the main floor. You will love ALL the additional outdoor living spaces...in the front (a roomy, airy, screened front porch) both sides and the terrific covered patio with sky lights in the back!! The beautiful mature trees provide all day shade. Lovely low maintenance landscaping. Fully fenced side and rear yards. Solid garage. 10 minutes to Ridgeway, 15 to Port Colborne, 20 minutes to Niagara Falls and The Peace bridge to Buffalo. (id:41954)
131 Riding Mountain Drive
Richmond Hill, Ontario
Must-See! Stunning 4 Bedroom + Loft Modern Smart Home perfectly situated facing the tranquil forest. Offering a seamless blend of tranquility and sophistication, this home boasts upgrades and features that redefine luxury living. Modern Kitchen with high-end appliances, quartz countertops, a pull-out pantry, and an entertainment sink, perfect for culinary enthusiasts. Luxurious master bedroom complete with a lavish ensuite bathroom for ultimate relaxation. The exterior boasts a stunning stone and stucco facade, adding to the modern aesthetic and curb appeal. Spacious family room bathed in sunlight. Hardwood floors throughout. Loft with 5th bedroom potential. Smart Home Technology. Don't miss out on the opportunity to own this extraordinary modern smart home in a serene forest setting. (id:41954)
151 Britannia Street
Stratford, Ontario
Meet me by the Pool, is what you will say to family and friends. Situated on a 1/2 acre lot in the city is indeed a rare find for this open floor plan 4 level split with double garage. Open the front door to a bright and spacious living room with gas fireplace, re-modelled eat-in kitchen with an abundance of cabinets and bar area overlooking the living room and a patio door leading from the kitchen to the rear yard. Upstairs features 3 bedrooms with the primary bedroom offering a 3pc en-suite and walk-in closet, along with the 4pc main bath. The third level includes a large family room, 3pc bath and laundry room with a walk-up to the rear yard. Seeking an escape from the family, then check out the fourth level rec room. Take time to explore the extensive rear yard with the salt water in-ground pool, with a gas heater and hideaway solar cover, and there is still loads of space for the kids to run around. When it’s time to put things away, there are 2 storage sheds and the pool house. Metal roof and recently paved driveway complete this exceptional home. (id:41954)
32 Regatta Way
Central Elgin, Ontario
Welcome to your dream coastal retreat in the serene Kokomo Beach community of Port Stanley, Ontario! Nestled in this charming lakeside enclave, this exquisite property offers a perfect blend of modern luxury and laid-back beach vibes. Step inside to discover a cozy yet spacious layout featuring 2 bedrooms and 2 bathrooms, including a luxurious ensuite for ultimate relaxation. The interior boasts stylish vinyl plank flooring throughout, providing both durability and elegance. Prepare to be enchanted by the gourmet kitchen, complete with sleek quartz countertops and gleaming stainless steel appliances. Whether you're cooking up a storm or enjoying a leisurely breakfast, this kitchen is sure to inspire culinary creativity. Outside, the enchantment continues with a large backyard, offering ample space for outdoor entertaining, gardening, or simply soaking up the sun. Imagine evenings\r\nspent under the stars, surrounded by the soothing sounds of nature. Conveniently located just a few minutes' walk from the beach, this property invites you to embrace the quintessential coastal lifestyle. Whether you're strolling along the shoreline, enjoying water sports, or simply unwinding with your toes in the sand, every day feels like a vacation here. Moreover, residents of this remarkable property enjoy exclusive access to the Kokomo Beach Clubhouse, which features the use of the in-ground pool, fitness centre, and lounge. (id:41954)
14 - 214 St Clair Boulevard
St. Clair, Ontario
Welcome to 'Soleil' in Corunna! Presenting a brand new, upscale VLC, conveniently located within minutes of the St. Clair River, shopping, schools & trails. The exterior of this villa provides a modern finish with stone, brick, Hardie board & finished dormers. Single car garage & covered front porch to sit back & relax. The interior offers an open concept design on the main floor with 9' ceilings, beautiful kitchen with large island, quartz counters, tile backsplash & soft-close cupboards & drawers. Oversized dining space to fit the whole family. The primary suite offers a walk-in closet & spacious ensuite. Sliding doors off the living room welcome you to your back yard to enjoy your family BBQs. Also enjoy an added loft to this villa with an additional living area, bedrm & 4 pc bathrm. The basement offers a family room with 4th bedroom. Price includes HST with any rebate back to the builder. Property tax & assessment not set. Hot water tank is a rental (id:41954)
8328 Burwell Road
Lambton Shores, Ontario
Fully updated bungalow in Walden North just 10km south of Grand Bend. Situated near the Ausable River and backing onto farm fields allowing for lots of privacy. Great curb appeal with front covered porch that has all been redone with wood deck/vinyl roof with potlights. Along with concrete driveway that offers walkways to front deck and around side of home to back deck. Entering the home you are invited by an open concept 1,260 sq ft floorplan. Brand new kitchen with under-counter mounted sink and stainless steel appliances. Generous entrance foyer off of attached garage with sliding doors to expansive back deck. Off of entrance foyer is a two piece bathroom with brand new stackable LG washer/dryer. Heading down the hallway you get three generous sized bedrooms with closets. Fully updated four piece bathroom with linen closet. Luxury vinyl plank flooring throughout home with no transitions. Single attached garage is heated and offers trusscore vinyl interior to keep things looking clean and fresh. Spacious back yard offering lots of privacy backing onto farm land. The expansive brand new deck is large enough for patio set and more! Nicely landscaped with front garden and mature cedar hedge line at back of property. This home is truly turn key with everything done from brand new gas furnace, new electrical & fixtures, new cabinetry in kitchen and bathrooms, new plumbing and hot water heater, metal roof, vinyl siding, new decks, new windows & doors, new flooring, new bathrooms, new appliances and the list goes on! Just bring your furniture and move on in today! (id:41954)









