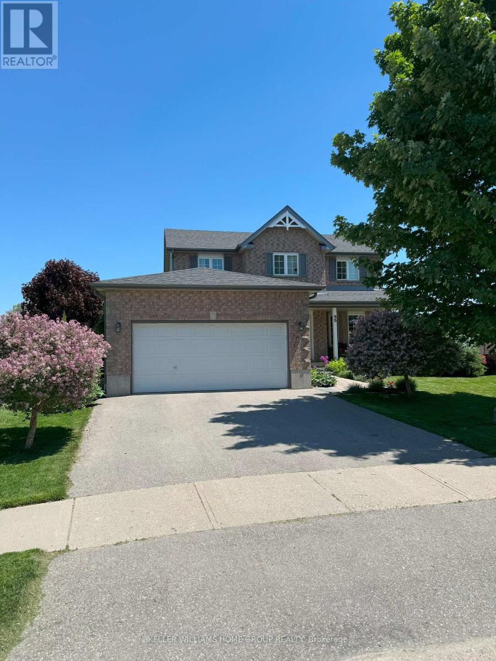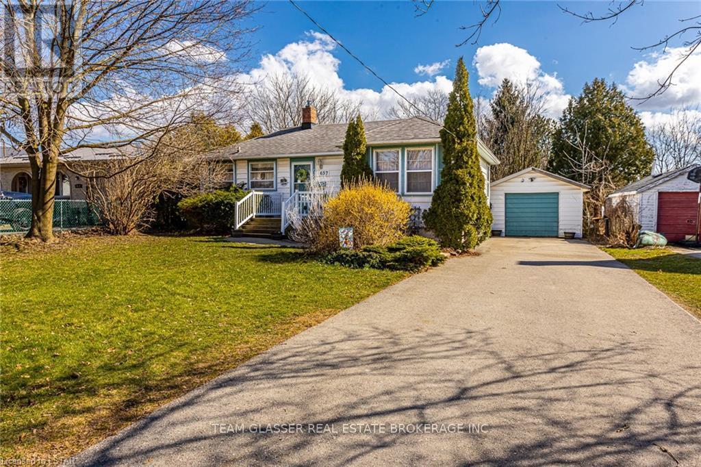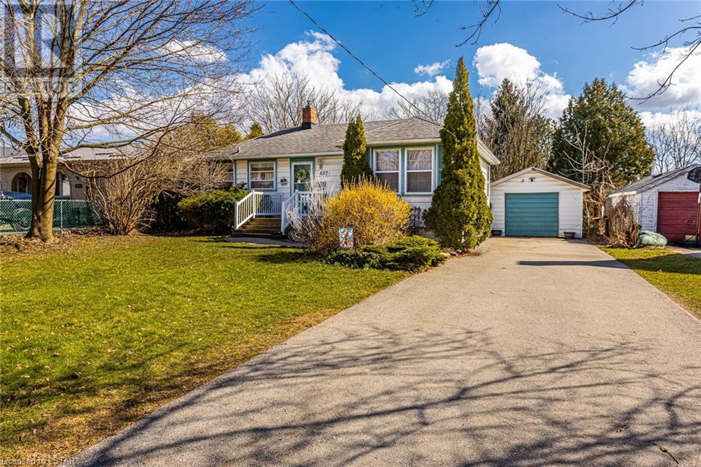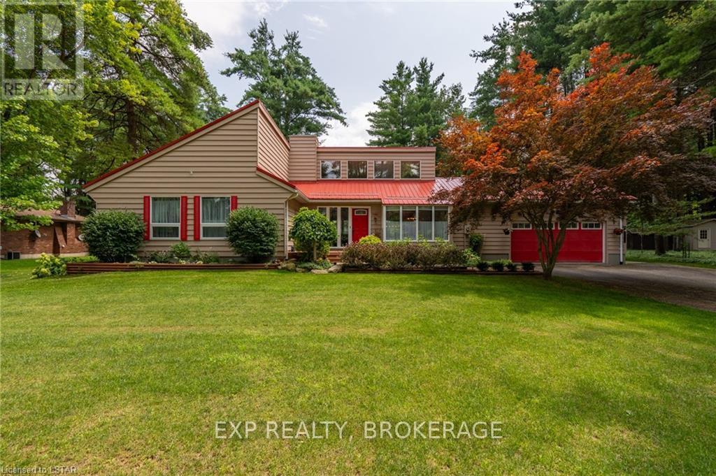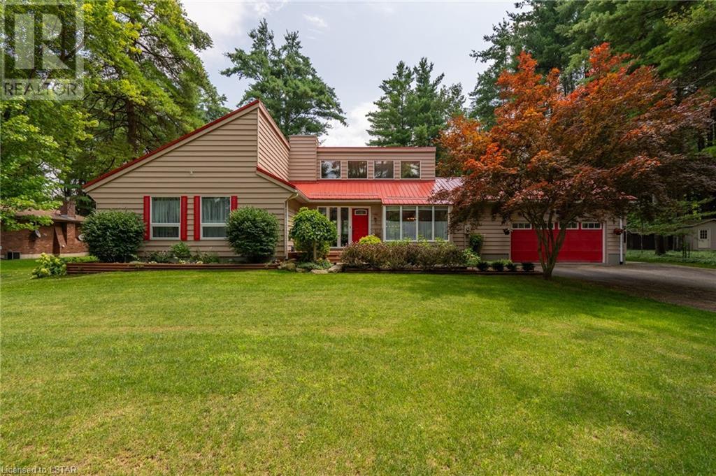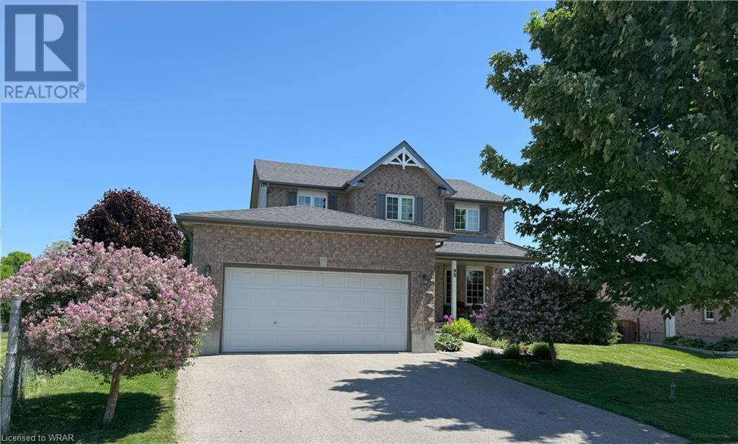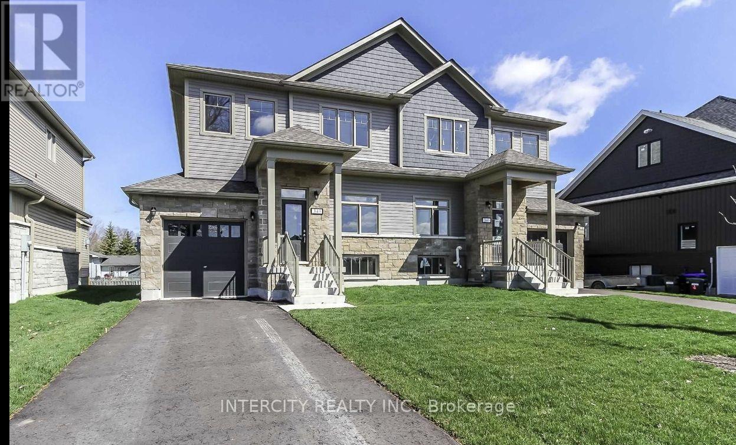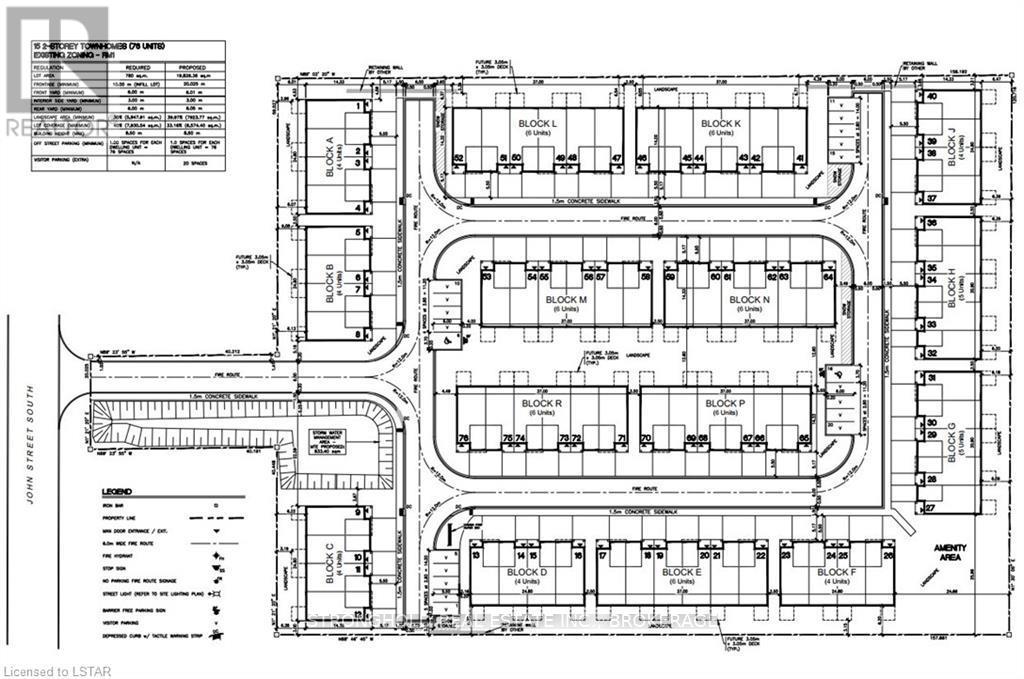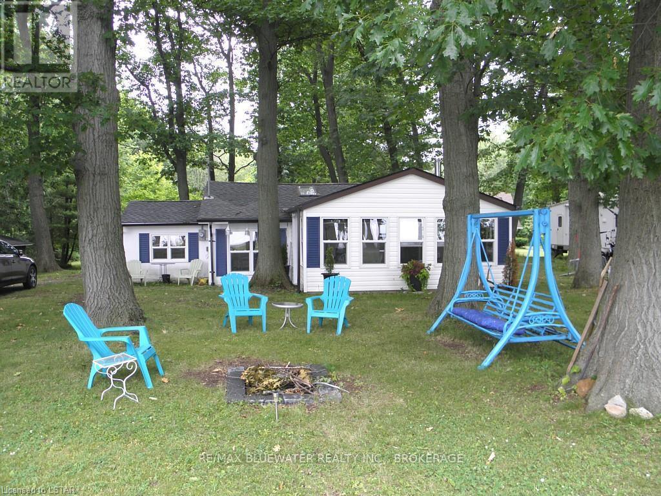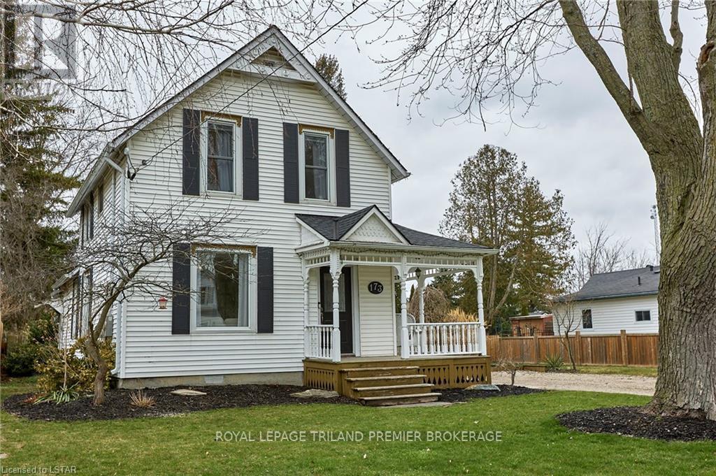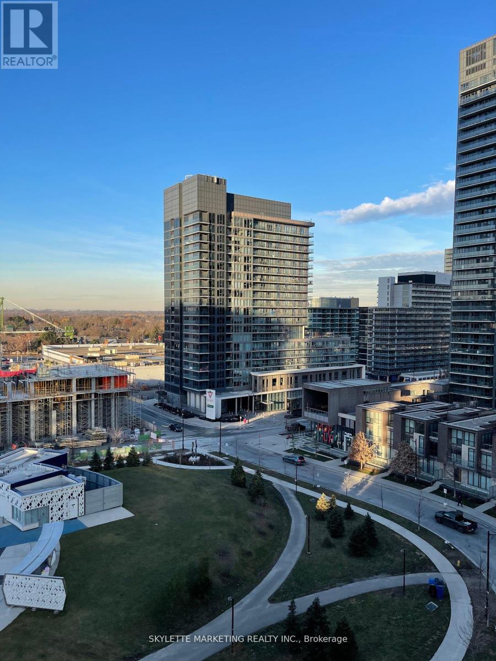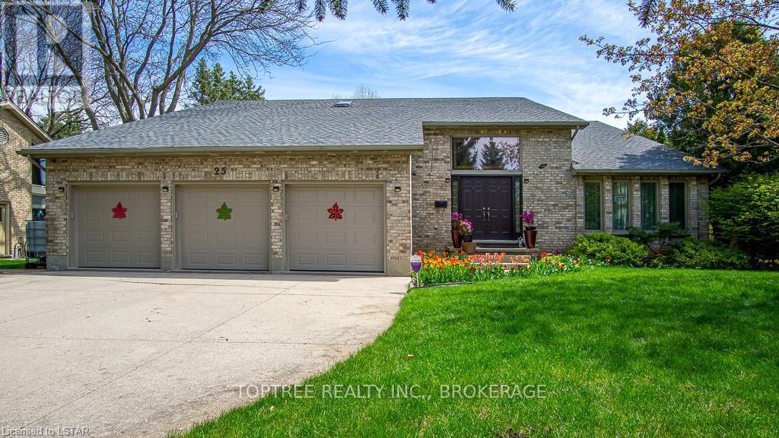95 Halls Dr
Centre Wellington, Ontario
LOCATION LOCATION....Check out this large, fully fenced yard backing onto the Elora Cataract Trail with NO HOMES directly behind! This Wrighthaven Homes built two story is not only located in a prime location on a quiet road in S. Elora....it also has a fully finished WALK OUT BASEMENT with a 4th bedroom plus office and 3pc bathroom, ideal for multi family living or in law suite. Enjoy quiet small town living in beautiful Historic Elora, only a short walk from shops and restaurants downtown. This home offers over 2300 sqft of living space. As you walk in to the large, inviting foyer there is a home office with built-in shelves on the main floor (could also double as main floor bedroom or play room), mud room/laundry off two car garage and large eat in kitchen with lots of cupboards and island plus cozy living room with gas fireplace. Follow the curved oak staircase up to 3 good sized bedrooms, 4pc bathroom and master bedroom with walk in closet and luxury Ensuite. A large deck spans the width of the house from the kitchen overlooking mature trees & trails. Watch your kids and pets play in the fully fenced pie shaped yard while making dinner or relaxing on the deck. View virtual tour link on listing and floor plans. (id:41954)
657 Creston Ave
London, Ontario
Welcome to 657 Creston ave. A cozy detached single family home, on a massive lot that is over 200 feet deep! Step in to be greeted by a rustic kitchen with a joined dining/living room. A fully updated 4 piece bathroom and 2 large well lit bedrooms complete the main level. The basement holds ample storage space, the laundry room, an office space and a games room complete with bar and wood burning stove that is perfectly suitable as a third bedroom. Outside you will find a detached garage with power that can easily be turned into a workshop as well as massive private back yard with fire-pit. With great hiking at Westminister ponds, great shopping at White Oaks Mall, and a short walk to Fanshawe College South Campus; you will find everything you need only steps from Home. (id:41954)
657 Creston Avenue
London, Ontario
Welcome to 657 Creston ave. A cozy detached single family home, on a massive lot that is over 200 feet deep! Step in to be greeted by a rustic kitchen with a joined dining/living room. A fully updated 4 piece bathroom and 2 large well lit bedrooms complete the main level. The basement holds ample storage space, the laundry room, an office space and a games room complete with bar and wood burning stove that is perfectly suitable as a third bedroom. Outside you will find a detached garage with power that can easily be turned into a workshop as well as massive private back yard with fire-pit. With great hiking at Westminister ponds, great shopping at White Oaks Mall, and a short walk to Fanshawe College South Campus; you will find everything you need only steps from Home. (id:41954)
9680 Plank Rd Rd
Bayham, Ontario
MULTI LIVING: This beautiful, private, immaculately kept home is situated on .62 acres of picturesque property, which includes a 27-foot above ground pool with a large deck for entertaining. There will be a brand new pool installed mid May. Also included is a pool cabana, firepit, and surrounded by many tall shade trees. There are 2 completely secure and separate residential buildings, joined by a heated, enclosed breezeway. The main structure is a ranch style with 3 bedrooms and 2 bathrooms. The main floor features a living room with vaulted ceilings, hardwood flooring, and gas fireplace. The main floor also includes a modern kitchen, pantry, dining room, and laundry in the mud room. The lower level includes a fully furnished family room with a gas fireplace, a workshop, cold room, and a storage area. The second structure is a paradise on its own, it is a Cape Cod style bungaloft. The main floor features a vaulted ceiling with gas fireplace, a bedroom with a cheater ensuite, kitchen, and dining area leading to an outside deck. The 2nd floor includes a guest bedroom with a sitting area and balcony that overlooks the main floor. A chair lift is included for easy access to the upstairs. There is a large unfinished basement that spans the whole area of the 2nd structure.These homes are absolutely move-in ready, extremely well maintained, included is a newer metal roof, sundeck, updates to the ensuite, and some flooring. (id:41954)
9680 Plank Rd Road
Eden, Ontario
MULTI LIVING: This beautiful, private, immaculately kept home is situated on .62 acres of picturesque property, which includes a 27-foot above ground pool with a large deck for entertaining. There will be a brand new pool installed mid May. Also included is a pool cabana, firepit, and surrounded by many tall shade trees. There are 2 completely secure and separate residential buildings, joined by a heated, enclosed breezeway. The main structure is a ranch style with 3 bedrooms and 2 bathrooms. The main floor features a living room with vaulted ceilings, hardwood flooring, and gas fireplace. The main floor also includes a modern kitchen, pantry, dining room, and laundry in the mud room. The lower level includes a fully furnished family room with a gas fireplace, a workshop, cold room, and a storage area. The second structure is a paradise on its own, it is a Cape Cod style bungaloft. The main floor features a vaulted ceiling with gas fireplace, a bedroom with a cheater ensuite, kitchen, and dining area leading to an outside deck. The 2nd floor includes a guest bedroom with a sitting area and balcony that overlooks the main floor. A chair lift is included for easy access to the upstairs. There is a large unfinished basement that spans the whole area of the 2nd structure.These homes are absolutely move-in ready, extremely well maintained, included is a newer metal roof, sundeck, updates to the ensuite, and some flooring. (id:41954)
95 Halls Drive
Elora, Ontario
LOCATION LOCATION....Check out this large, fully fenced yard backing onto the Elora Cataract Trail with NO HOMES directly behind! This Wrighthaven Homes built two story is not only located in a prime location on a quiet road in S. Elora....it also has a fully finished WALK OUT BASEMENT with a 4th bedroom plus office and 3pc bathroom, ideal for multi family living or in law suite. Enjoy quiet small town living in beautiful Historic Elora, only a short walk from shops and restaurants downtown. This home offers over 2300 sqft of living space. As you walk in to the large, inviting foyer there is a home office with built-in shelves on the main floor (could also double as main floor bedroom or play room), mud room/laundry off two car garage and large eat in kitchen with lots of cupboards and island plus cozy living room with gas fireplace. Follow the curved oak staircase up to 3 good sized bedrooms, 4pc bathroom and master bedroom with walk in closet and luxury Ensuite. A large deck spans the width of the house from the kitchen overlooking mature trees & trails. Watch your kids and pets play in the fully fenced pie shaped yard while making dinner or relaxing on the deck. View virtual tour link on listing and floor plans. (id:41954)
343 Quebec St
Clearview, Ontario
Semi-Detached 1,849 Sq. Ft. Of Living Space. This Open Concept Townhome Features A Family Room With A Gas Fireplace Overlooking The Partially Fenced Backyard With Rear Deck. Bright Kitchen With Plenty Of Prep Room, Combo Living/Dining Room And Large Foyer. Offers Three Bedrooms, All With Walk-In Closets And 2+1 Bathrooms. Laundry Closet Upstairs And Hook-Ups In The Basement Along With A Rough-In Bath. Inside Entry From The Garage And A Separate Entrance To The Basement From The Side. Parking For 3 Vehicles On The Driveway. Great Commuter Location To The G.T.A. Or Barrie. (id:41954)
431 John St S
Aylmer, Ontario
76-unit vacant land condo townhouse site. Site plan approved! BUILDERS and DEVELOPERS don't miss this amazing infill site in growing Aylmer within 15 minutes of the new VW EV plant in St Thomas. This vacant land condo site will be sold at site plan approval which is expected imminently. If you're a single-family builder that is trying to pivot to the townhouse market due to the changes real estate landscape this is your opportunity! Tarion requirements would be the same as single family residential. Development charges are roughly half that of London's. Call Jay Parkinson, Broker of Record with questions. Do not visit site without providing notice. (id:41954)
9700 Lake Rd
Lambton Shores, Ontario
Lake Front two bedroom four season 1523 square foot cottage on leased land at Kettle Point, half mile from great sand beach at Ipperwash. Cottage has an unobstructed view of Lake Huron on other side of road. Interior has been completely updated in 2019, laminate floors all rooms, most windows replaced and freshly painted, Cozy stone floor to ceiling fireplace with airtight wood stove in large open concept living room with vaulted ceiling and skylight, updated 3-piece bath with 4 ft. shower, main floor laundry, 2 large bedrooms, large sunroom ideal for extra guests, most rooms view west over Lake Huron, enjoy the fantastic sunsets year-round. Roof shingles replaced 2019, municipal water connected, 100-amp hydro panel w/breakers, long gravel driveway, lots of parking, Septic holding tank installed 2016 to meet Band requirements by the Seller, will be pumped and inspected to meet Band requirements for closing. Note: New 5-year lot lease will be $6,000 per year. Band fees for 2023 are 3,112.84 per year, Fees includes garbage pickup, road maintenance, police & fire protection and water. Several great public golf courses within 15 minutes. 20 minutes to Grand Bend, 40 minutes from Blue Water Bridge in Sarnia, an hour from London. Buyer must have cash to purchase, financing is not available on native land and current police checks are required. Note: cannot be used as a permanent residence, you are not allowed to rent it out. Note: Quick possession available. (id:41954)
173 Elm St
West Elgin, Ontario
Welcome to 173 Elm Street, where your small-town living dreams come true! This stunning Victorian home has approx 1741 sq ft above grade finished space, is situated on an oversized lot, is only 35minutes from London and is filled with so many amazing features that you have to see it to believe it! Step inside and be captivated by the charm and character that abounds, from the original hardwood floors, large principal rooms to the soaring ceilings. Owning this beautiful piece of history is truly a privilege. Main floor has large spaces, a mud room, main floor laundry and ample closet space. Upstairs, you'll find 3 bedrooms with a primary closet space that's ready for development. Imagine the possibilities - a stunning ensuite or a complete reconfiguration to suit your family's needs. Outside, you'll discover your own little small-town oasis. Enjoy the wrap-around porch, huge back deck, fire pit, fully fenced yard, and even a potential ""tiny house""! This show-stopper won't be on the market for long, so don't miss out on this incredible opportunity! (id:41954)
#1011 -95 Mcmahon Dr
Toronto, Ontario
Location! Location! One of the Best Condo in North York, Close to everything, Shopping, Recreation Centre, Hospital, transportation in Minutes & much more. Lovely1 Bedroom Unit w/ Beautiful view, also w/ extra 150 sf balcony. 1 Bedroom w 1 parking & locker. best Value, Great Amenities w Car Wash, Swimming Pool, Sauna, basket ball, Gym, Party Room, Pool Table, Yoga Studio, Kids playroom and much more. Seeing is believing,Book your Apt today. **** EXTRAS **** Appliances from Miele including Fridge, Stove, Dishwashing, Washer & dryer, Pot lights. Organizer inside Closet and Window Covering. (id:41954)
25 Uplands Dr
London, Ontario
Welcome to the sought-after Old Uplands Neighborhood! This extraordinary property offers a rare opportunity with its expansive half-acre lot in this coveted area. The spacious executive home boasts 4 bedrooms, 2.5 bathrooms, and a triple garage, all within close proximity to the YMCA, Masonville Shopping Centre, restaurants, and the UWO university.Outside, the meticulously manicured landscaping, mature trees, and charming curb appeal create a park-like ambiance. Step inside to discover an open-concept layout that greets you with a gracious front foyer. The formal living room features a vaulted ceiling and oversized windows, filling the space with natural light. Connected to this area is a formal dining room, perfect for entertaining.The chef's-sized kitchen flows seamlessly into the family room, complete with a fireplace and custom built-in cabinets. Additionally, the main floor offers a convenient office, separate mudroom with cubbies, dedicated laundry room, and a well-appointed 2-piece bathroom.The master suite is truly impressive, boasting a spacious layout, a 5-piece ensuite, a walk-in closet, and a private balcony. The lower level offers ample space, a rough-in for a bathroom, and awaits your creative design ideas for future enhancements.Step outside to the fenced rear yard, where a stamped concrete patio and deck invite outdoor enjoyment. Lush vegetable gardens and a garden shed complete the picturesque landscape. Here is the provided information about upgrades and maintenance: 1, Patio Door and Front Entrance Door (Jun 28, 2021); 2, Three Garage Doors and two Openers (Sep 14, 2021); 3, Septic Service (Jun 17, 2021); 4, Roofing (Jun 23, 2021); 5, Furnace (Dec 6, 2019); 6, Water Heater Tank (Dec 28, 2019) (id:41954)







