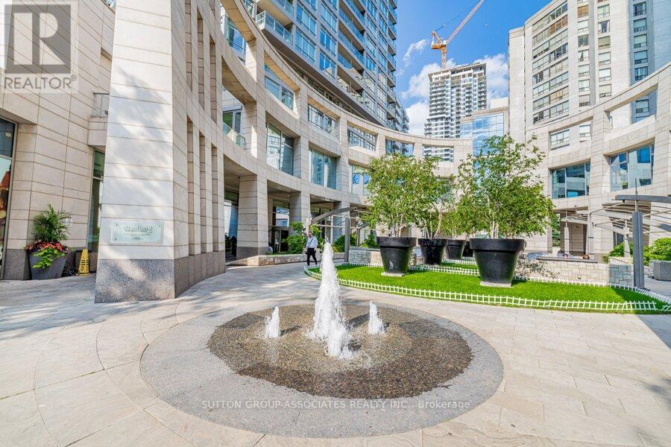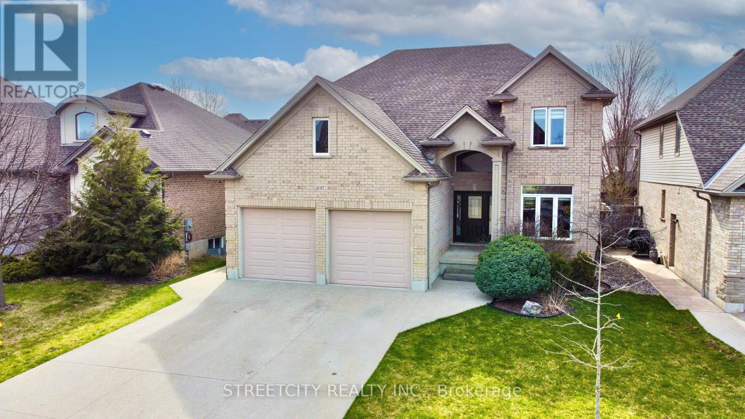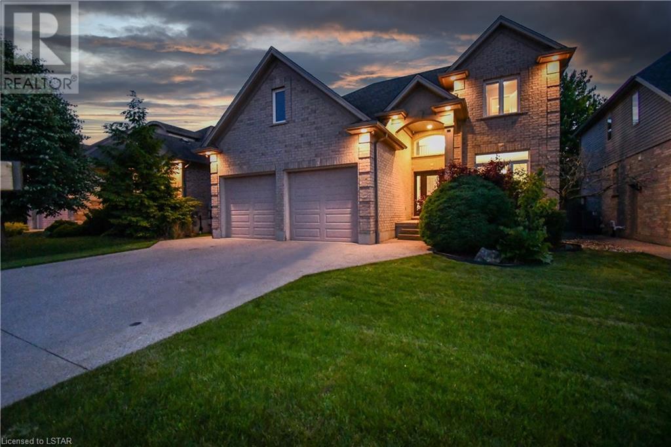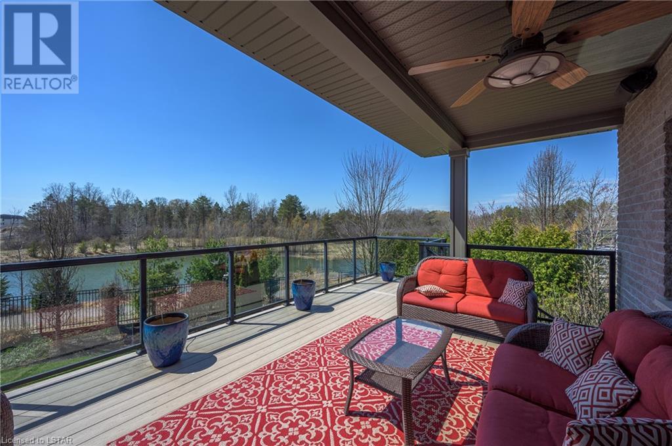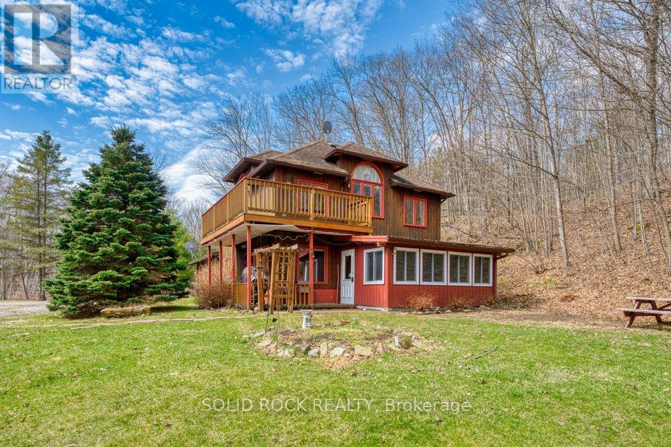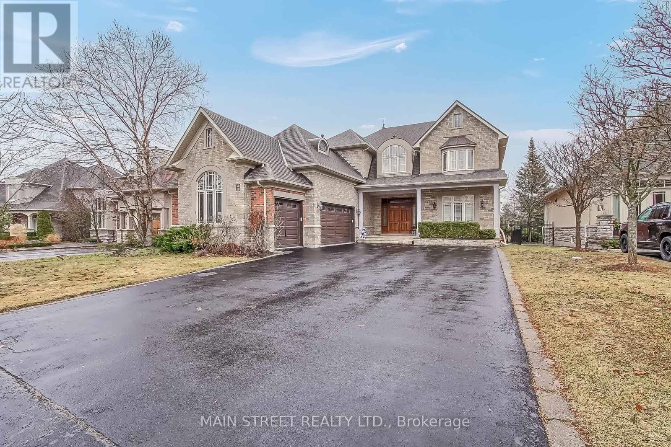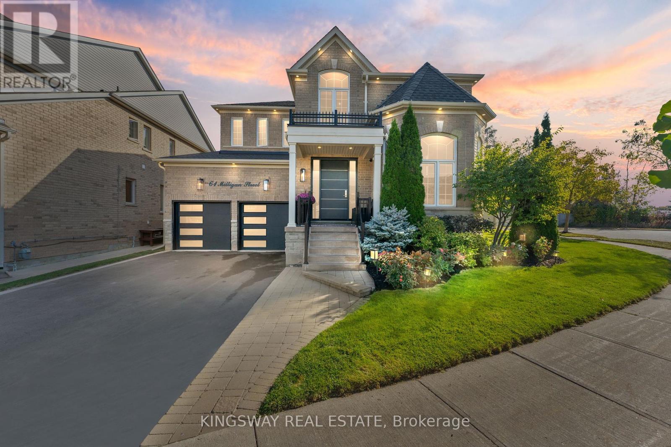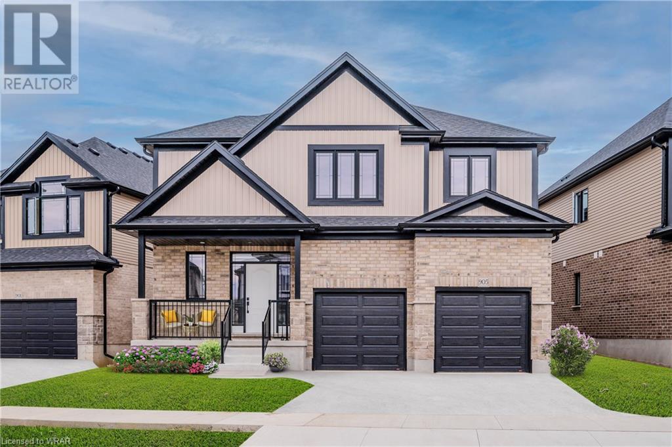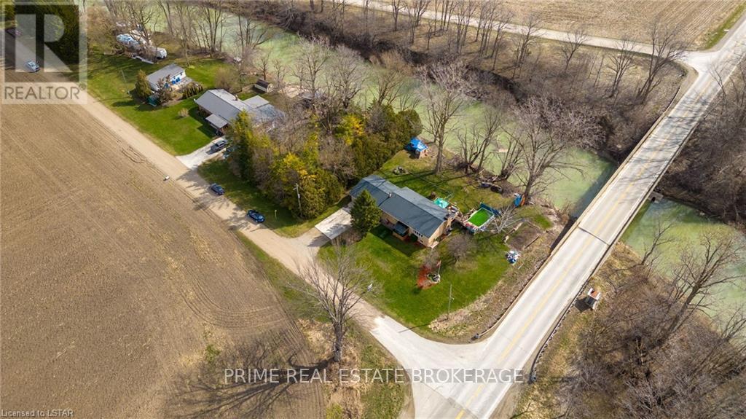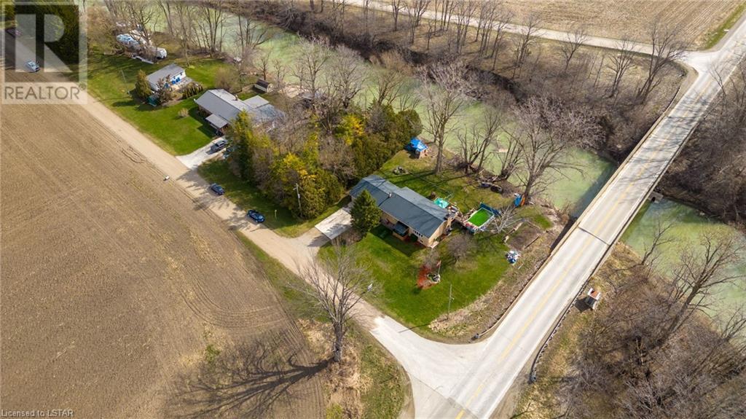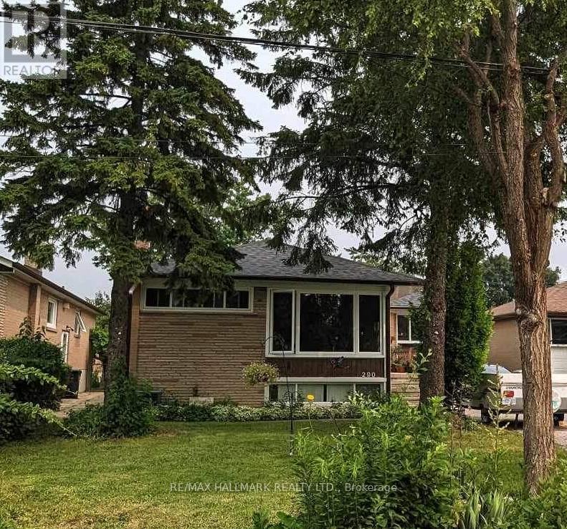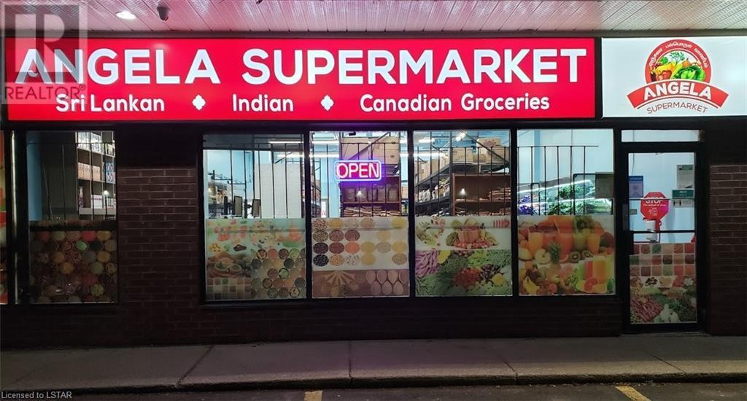5202 - 2191 Yonge Street
Toronto, Ontario
Rare opportunity to own an unusually large executive condo high above the skyline. These substantial principal spaces do not come on the market often. That Million Dollar View!! An unobstructed South West View Of The Skyline Grabs You As Soon As You Enter This Luxurious Condo. A Prestigious Landmark Suite In The Heart Of Vibrant Yonge & Eglinton, This Spacious Unit Has 3 Bedrooms, All En-Suite, An Office/Den, A Family Room, And Storage. The Generous Great Room Offers A Customizable Floor Plan. Brand new Hardwood Floors and an Abundance Of Natural Light. The Large Cook's Kitchen Makes Meal Preparation A Pleasure. High-end stainless Steel Appliances And Custom Island With Breakfast Bar, Split Bedroom Floorplan, Unobstructed Floor Ceiling Windows, Open Concept, Pot Lights, Large Walk-In Closet. -24-hour concierge, Top Transportation, meters to TTC lines and buses -------------SW Views of CN Tower, Lake Ontario, Mississauga, and amazing sunsets! -52nd floor, 3,226 sq. ft as per MPAC **** EXTRAS **** Please See the Attached List Of Extras/Upgrades/Inclusions. (id:41954)
2017 Tyson Walk
London, Ontario
This Wickerson Heights beauty has an abundance of space, a tonne of lovely upgraded finishes and is just a short walk to Boler Mountain. The large kitchen with convenient spigot, built-in wine storage, huge pantry and a stunning breakfast bar countertop is an inviting place to start your day! High end appliances, clever storage and a clear view to the backyard for family time or entertaining. Open concept main floor has a large formal dining room conveniently located to welcome your guests plus a massive family room adorning a stunning gas fireplace, an abundance of natural light and convenient connection to your peaceful backyard. More classic hardwood flooring on the second level atop the gorgeous hardwood staircase. The elegant primary bedroom with double doors, large ensuite bath and walk in closet with built in cabinetry is a well deserved retreat. 2 more sizable bedrooms with large closets, balcony office and second floor laundry to simplify the everyday chores. The lower level has heated floors with a huge family room, playroom, fourth bath, cold room and another laundry room. Lovely backyard with 2 tier deck/patio is a gorgeous spot for outdoor living. Parking for 6 cars on a lovely quiet street! (id:41954)
2017 Tyson Walk
London, Ontario
This Wickerson Heights beauty has an abundance of space, a tonne of lovely upgraded finishes and is just a short walk to Boler Mountain. The large kitchen with convenient spigot, built-in wine storage, huge pantry and a stunning breakfast bar countertop is an inviting place to start your day! High end appliances, clever storage and a clear view to the backyard for family time or entertaining. Open concept main floor has a large formal dining room conveniently located to welcome your guests plus a massive family room adorning a stunning gas fireplace, an abundance of natural light and convenient connection to your peaceful backyard. More classic hardwood flooring on the second level atop the gorgeous hardwood staircase. The elegant primary bedroom with double doors, large ensuite bath and walk in closet with built in cabinetry is a well deserved retreat. 2 more sizable bedrooms with large closets, balcony office and second floor laundry to simplify the everyday chores. The lower level has heated floors with a huge family room, playroom, fourth bath, cold room and another laundry room. Lovely backyard with 2 tier deck/patio is a gorgeous spot for outdoor living. Parking for 6 cars on a lovely quiet street! (id:41954)
231 Pebblecreek Walk
London, Ontario
Spectacular views of the pond and forest - a kaleidoscope of seasonal artistry every day from the bedrooms, the great room, the dining area including unobstructed views from the composite deck & glass railings. Set on a lush walk-out lot at the top of the cul-de-sac this 4 + 1 bedroom executive home ticks all the boxes. Interior finishes are as glamorous as they are classic. Interior offers recent renovations to main/2nd floors 2022. Walk-out lower level was finished to the nines in 2020! Extensive built-ins throughout. Main floor office/den offers ambient lit wall to wall cabinetry. Open concept living combines a spacious living room/kitchen fusion showcasing beautiful built-in cabinetry, fireplace, ceiling-height cabinetry, 4-seat centre island, herringbone tile backsplash, sleek stone surfaces, oversized windows, built-in banquette/dining area, upscale stainless appliances, natural White Oak hardwood and a soft, ivory palette that combine to create a light-infused gathering space with incredible views. Wet bar/barista station + separate servery lead to an unexpected upscale pantry wrapped in built-in storage w/an integrated 2nd fridge & a study space. Crafts, computers, homework - we've got it covered with a custom flex room on main floor. Same level finishes continue through the laundry room, mud room & powder room. 2nd floor landing offers another surprise with a built-in back-lit library leading to 5-piece main bath,4 bedrooms including spacious primary with 5-piece ensuite w/ heated floors. Magazine-ready finished walkout level adds gorgeous media room w/ fireplace, 5th bedroom w/ built-in study, lux 3-piece bathroom & a killer wet bar w/ dishwasher, beverage fridge. All this and you haven't even stepped into the sunroom addition with retractable windows that opens onto extensive concrete patios, a Bullfrog hot tub & a separate shop/studio/she shed with hydro & covered patio. Separate dog run. Incredible landscaping, Welcome home. (id:41954)
13 Pheasant Lane
South Frontenac, Ontario
Peace and Tranquility surround this Home with Waterfront and Dock at your doorstep (Kingsford Lake) + Boat Launch. This 4 season home is situated on 4+ acres & also has a 2 Storey Bunkie as additional space for guests to sleep - it has electricity/pot lights. The 2nd Floor Bdrm/Loft Could be the Primary Bdrm with walk-in closet and 5 pc ensuite with with oversized Jaccuzi Tub & separate shower. Walk Out to the wrap around deck from the bdrm/loft and take in the serene & picturesque views. There is a 3 season Sun Room that overlooks the lake to enjoy on days & nights with cooler temps, Windows can come out and screens left in to be bug free! The Laundry room on the main floor also has a pantry for additional storage. The floors are ceramic with a wood grain look and are heated. The home is spacious & is great for entertaining family & friends. Whether you are an adult or a kid, there is something for everyone whether you like to swim, fish, do water sports, boating on a pontoon boat, hiking, snowmobiling, or just taking in the nature surroundings, this is the property for you! The 2 car garage is oversized for ample storage as well as a workshop. The Bunkie is super cute with a loft as well and provides great views for guests or family. South Frontenac Provincial Park is just across the Lake for 4 season backcountry recreation for Cross-country skiing, snowshoeing and winter camping even! There are also canoe routes through 22 lakes and over 100 km of looped backpacking and hiking trails. This property is 15 Minutes to the Quaint Village of Verona. 40 Minutes from Kingston and 401. 1 1/2 hours to Ottawa or Belleville. **** EXTRAS **** Add Inclusions: BBQ, Ride on mower, Snow blower, Generator, A/C wall unit, Living room sofa, Porch sofa, Second floorbedroom set, Futon sofa in Bunkie, Outdoor furniture. (id:41954)
60 Country Club Drive
King, Ontario
Welcome to 60 Country Club Dr, this gorgeous home is located in Luxurious King Valley Estates. When entering this gated community you will feel like you are in a resort. Pulling up to 60 Country Club Dr you will see the fabulous Curb Appeal this home has with 3 car garage, Beautiful Stone Front and Large Entry way. This home has aprx 6700 Sq ft of living space with Grand Staircase, high ceilings, gleaming hardwood floors and massive open concept rooms. The Main Floor Features Living Room, Office, Dinning Room w 19ft Cathedral Ceilings, Custom Kitchen w High End Appliances, Large Island and Open Concept to Family Room. Upstairs Features 4 Large bedrooms which all have Semi or Ensuite bathrooms. The Primary Bedroom includes 5pc Spa Like bath, Sitting area, and Large Walk in Closet. The basement Features a massive rec room, 2 additional bedrooms, Den, Bathroom, and ample storage. Step out to your beautifully private landscaped backyard backing onto the golf course. **** EXTRAS **** This resort like community also features: Pool, Tennis Court, Gym and steps to clublinks prestige King Valley Golf Course. Also featuring Generac Generator, 2 New Furnaces and Air Conditioning units, Newer Roof and Electric Awning and more! (id:41954)
61 Milligan Street
Bradford West Gwillimbury, Ontario
Perched in a tranquil cul-de-sac, this immaculate property exudes luxury and seclusion, presenting awe-inspiring vistas of expansive farmland. Boasting 4000 square feet of upgraded living space (including Basement), adorned with 9-foot ceilings and gleaming hardwood floors, this residence offers refined comfort at every turn. The lavish wood kitchen, graced with granite countertops and a breakfast bar, sets the stage for delightful morning gatherings.Entertain with ease in the open-concept great room on the main level, while the second-floor den offers versatile living or office space. Each bedroom is a sanctuary with its own ensuite, ensuring personal retreats for all. Downstairs, the professionally finished basement unveils a spacious recreational room, wet bar, and an additional bedroom.Step outside to discover a fenced backyard and interlock patio, creating an idyllic backdrop for outdoor gatherings or serene relaxation. Recent upgrades elevate this home to meet the discerning standards of today's buyer. Beyond a mere residence, this is a lifestyle of unparalleled privacy, luxury, and comfort.Situated in a coveted neighborhood with seamless access to schools, shopping, dining, and entertainment, this home seamlessly blends luxury with convenience. Don't miss your chance to claim this dream home in the perfect location. **** EXTRAS **** Set in a desirable neighborhood with easy access to schools, shopping, dining, and entertainment, this home effortlessly blends luxury with convenience. Don't let this opportunity slip away to own your dream home in the perfect location! (id:41954)
905 Dunnigan Court
Kitchener, Ontario
***OPEN HOUSE SATURDAY & SUNDAY 2-4***IMMEDIATE POSSESSION/MOVE IN NOW **EAST FACING! 5 BEDROOMS + OFFICE , 3 FULL BATHS PLUS POWDER ROOM***COURT LOCATION, PRIME 52' X 108' DEEP LOT ON CHILD SAFE COURT. MOVE IN READY!**SANDRA SPRINGS! KITCHENER'S NEWEST FAMILY SUBDIVISION. Over 2600 square feet! Don't miss this exquisite custom built home by Award Winning Builder Brexon Homes. Modern open concept layout perfect for your growing family. Featuring; 9 foot ceilings on main floor, main floor office or formal dining room, convenient sunken laundry/mudroom off of garage, spacious kitchen with custom island breakfast bar overhang, 36'' upper cabinets, crown molding and under cabinet lighting. QUARTZ countertops for added touch! Massive primary bedroom features large walk-in closets, spacious luxury en suite with walk-in shower and deep soaker tub. Kids bedrooms are great sizes, 2 FULL bathrooms for ease of use on those busy mornings! Modern finishing touches throughout. The 5th bedroom is perfect for kids play area or inlaw space** CONTACT NOW FOR FLOOR ADDITIONAL PLANS & PROMOTION WHICH INCLUDES $25,000 IN FREE UPGRADES! ONLY A FEW LOTS LEFT! CONTACT L/A FOR FLOOR PLANS, SITE MAP, PROMO*PHOTOS ARE VIRTUALLY STAGED (id:41954)
8698 Bog Line
Lambton Shores, Ontario
Welcome to 8698 Bog Line. Take in this rare opportunity to own a slice of paradise along the beautiful Ausable River.\r\nRelax after a long day by casting a line, or enjoying a bon fire by the river. This property features serene privacy all while\r\nbeing 10 minutes to Port Franks, 20 minutes to Grand Bend, and only 45 minutes to London! Come home and park in your\r\nmassive heated and insulated garage with room for a gym and workshop as well as 2 vehicles. The interior is wonderfully\r\nset up as two separate living spaces. On the main level you'll find 2 bedrooms and 1.5 Bathrooms. A spacious Primary\r\nBathroom with glass shower and large jetted tub that will melt away the stress of any work day. Large open concept kitchen\r\nand dining space that access your multi-level back deck. The ample sized Living Room with large bay window provides\r\nexceptional natural light during the day, and a cozy spot to unwind in the evening. In the Lower Level suite you'll find 2\r\nbedrooms and an office, kitchen, and 3-piece bathroom with laundry hookup. Top it off with a propane fireplace surrounded\r\nby a stone wall in the family room, and a sunken screened in porch with access to the beautiful yard out back. Outside is an\r\nadventurer's dream! Launch a canoe or pedal boat right from the backyard and relax on the river. Tend to your vegetable\r\ngarden, swim in the above ground pool, or take in a bon fire in the evening and stare up at the stars. The possibilities are\r\nendless on this 1/2 acre of river tranquility. (id:41954)
8698 Bog Line
Thedford, Ontario
Welcome to 8698 Bog Line. Take in this rare opportunity to own a slice of paradise along the beautiful Ausable River. Relax after a long day by casting a line, or enjoying a bon fire by the river. This property features serene privacy all while being 10 minutes to Port Franks, 20 minutes to Grand Bend, and only 45 minutes to London! Come home and park in your massive heated and insulated garage with room for a gym and workshop as well as 2 vehicles. The interior is wonderfully set up as two separate living spaces. On the main level you'll find 2 bedrooms and 1.5 Bathrooms. A spacious Primary Bathroom with glass shower and large jetted tub that will melt away the stress of any work day. Large open concept kitchen and dining space that access your multi-level back deck. The ample sized Living Room with large bay window provides exceptional natural light during the day, and a cozy spot to unwind in the evening. In the Lower Level suite you'll find 2 bedrooms and an office, kitchen, and 3-piece bathroom with laundry hookup. Top it off with a propane fireplace surrounded by a stone wall in the family room, and a sunken screened in porch with access to the beautiful yard out back. Outside is an adventurer's dream! Launch a canoe or pedal boat right from the backyard and relax on the river. Tend to your vegetable garden, swim in the above ground pool, or take in a bon fire in the evening and stare up at the stars. The possibilities are endless on this 1/2 acre of river tranquility. (id:41954)
290 Searle Avenue
Toronto, Ontario
Straight From Story Book, Here Is A Real Fairy Tale House! Perfect For Those First Home Buyers Looking For Their Dream Home, Down-sizers Or Builders And Developers To Build A Magestic Custom Mansion On A Perfect Building Lot Size In Desirable Bathurst Manor Neighbourhood. **** EXTRAS **** 2 Fridges, 2 Stoves, S.S Built In Dishwasher, Washer, Dryer, All Existing Window Coverings, Kitchen California Shutters And Electrical Light Fixtures. (id:41954)
994 Huron Street Unit# 8&9
London, Ontario
GROCERY STORE... Fish & meat stalls included. Prime Location – Turnkey Opportunity. Strategically positioned on a highly trafficked main road, this store benefits from high visibility and constant traffic, ensuring a steady flow of customers throughout the day. there are ample opportunities for expansion and growth. UNIT 8-1350 SQUARE FEET,UNIT 9- 1100 SQUARE FEET. LEASE ENDING ON 31st DAY OF August 2025.. Don't miss out on this exceptional opportunity to acquire a THIS store in a prime location. Whether you're an experienced entrepreneur or a first-time business owner, this turnkey operation offers the perfect platform for success. Contact Listing Agent today to schedule a confidential discussion and take the next step towards owning your own business. (id:41954)









