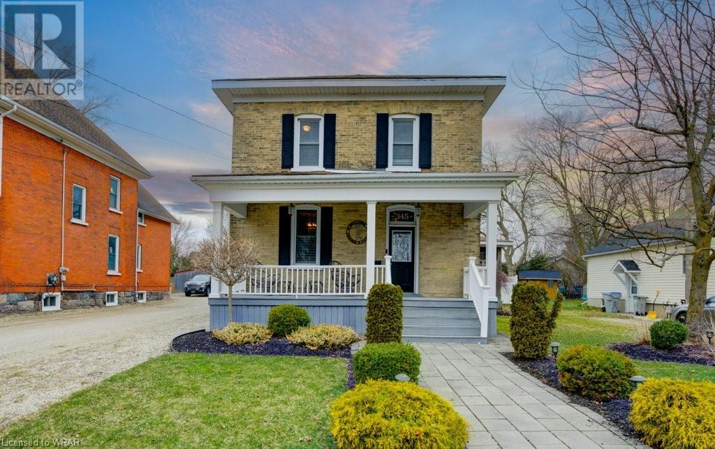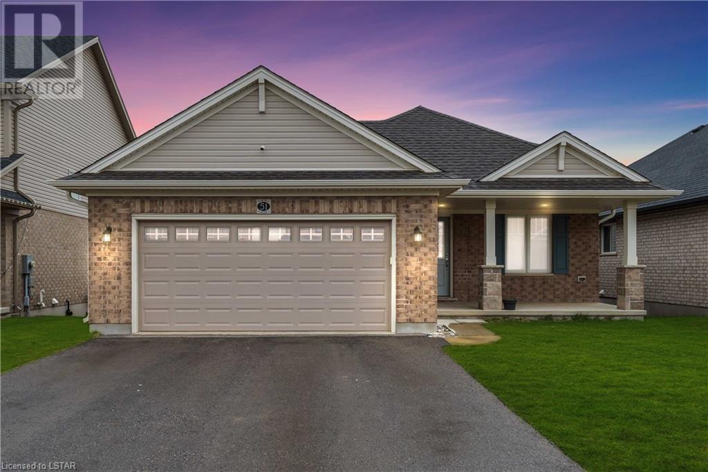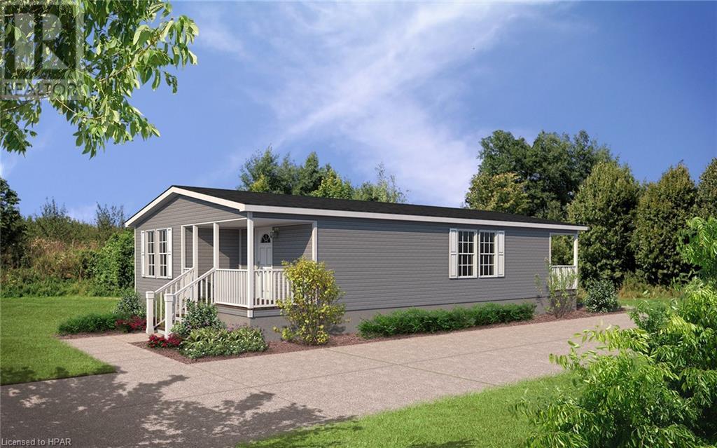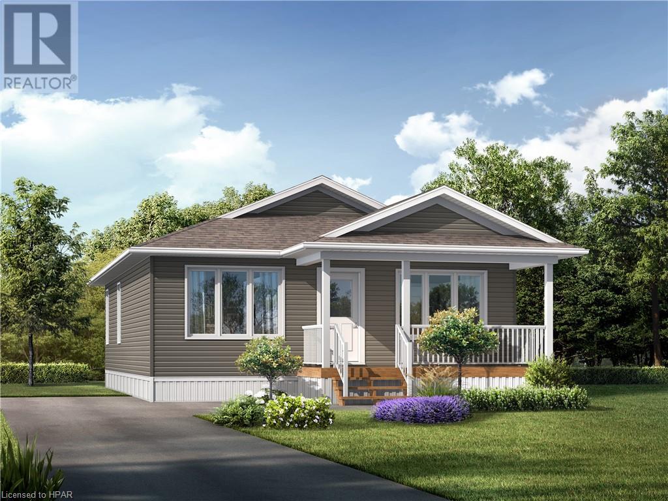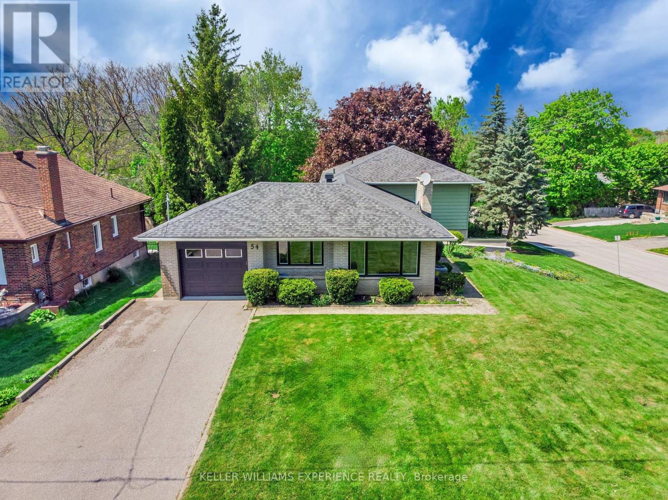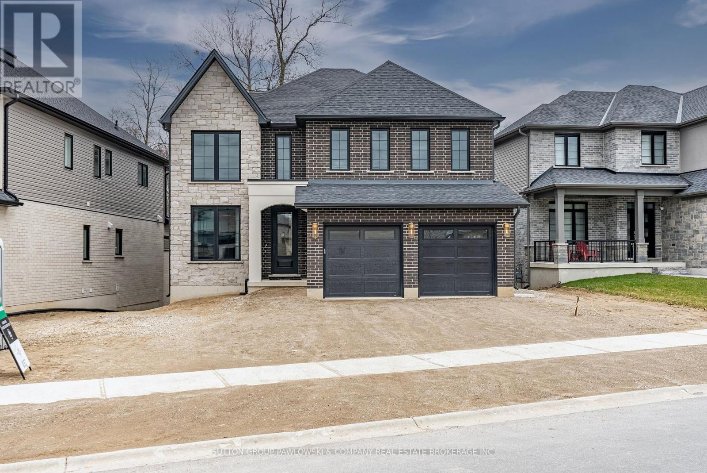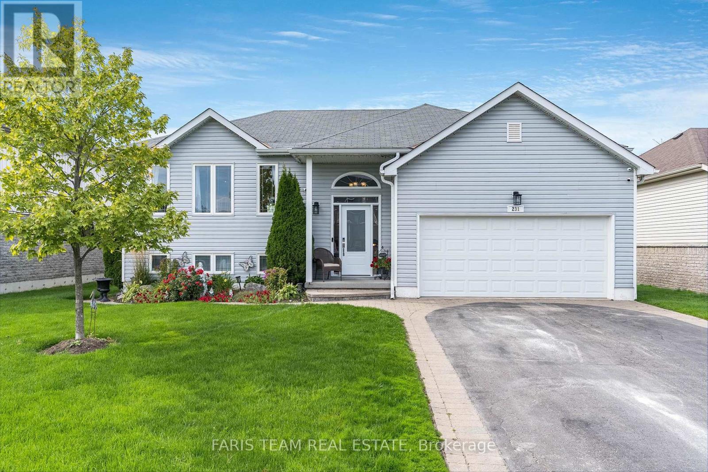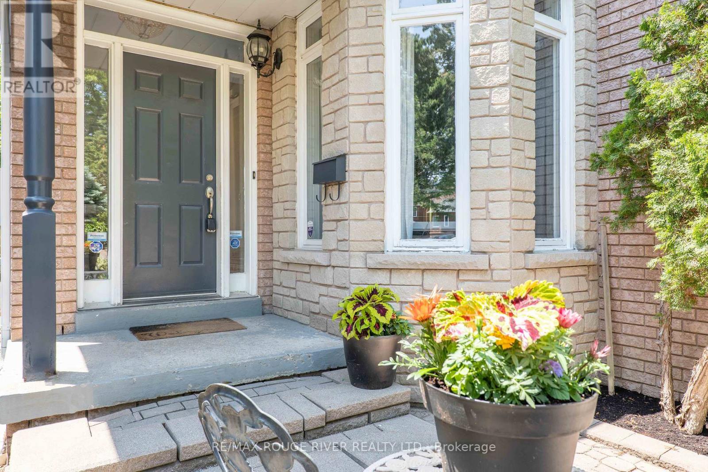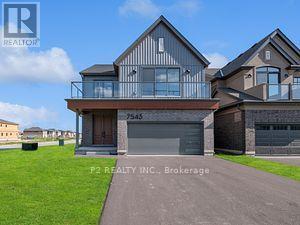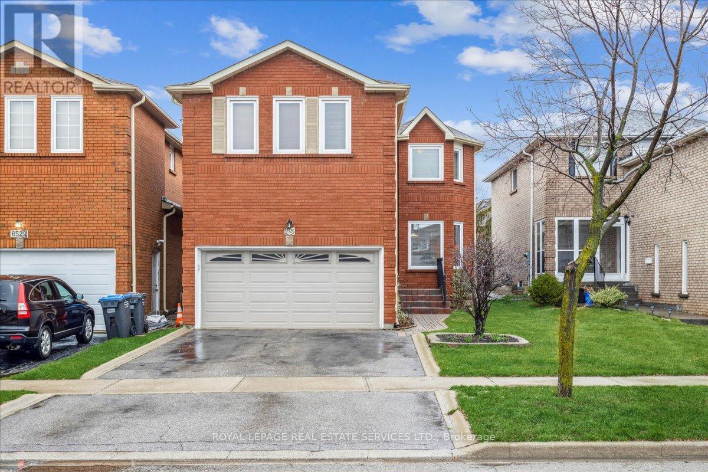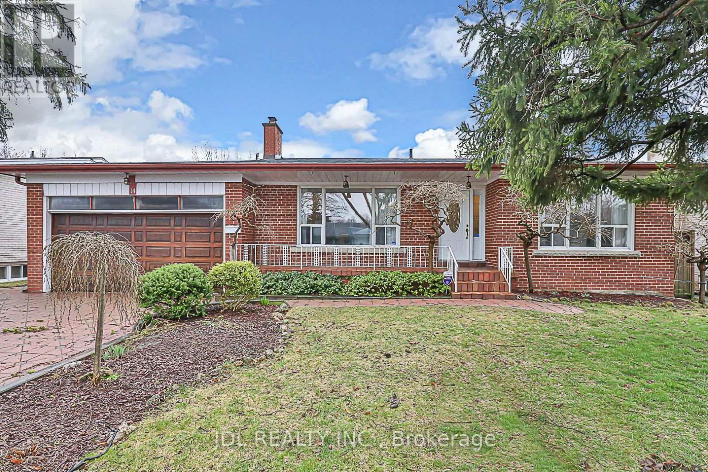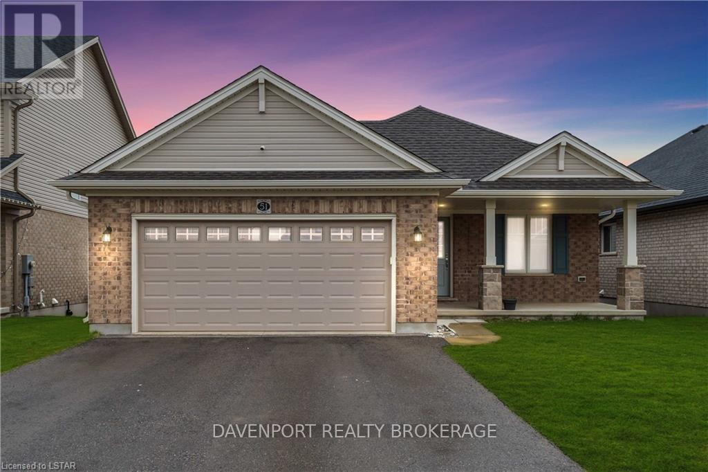345 Livingstone Avenue N
Listowel, Ontario
Welcome to this lovely century home where Edwardian Style meets modern amenities. The large living room leads to a dream kitchen. Redone approximately 5 years ago this kitchen boasts and island that will sit 6 - 8 comfortably and storage abounds. 3 bedrooms means plenty of room for family. Entertaining? Look no further than a spacious cover porch overlooking your own Koi pond surrounded be a newer composite fence. The large two car garage has an added heated bonus room with a kitchenette. Convenience is at your fingertips as you are walking distance to Downtown, the Hospital, Clinic, and the Library. Come see the possibilities this home offers. (id:41954)
51 Ambrosia Path
St. Thomas, Ontario
Welcome to 51 Ambrosia Path, this Hayhoe Home Rockingham Model built in 2020 is an amazing split level home that offers spacious living on every level ! Bright and airy open concept main floor that consists of a beautiful white kitchen with Granite countertops , and upgraded porcelain wall backsplash , eating bar on the peninsula and plenty of storage space . A dinette off of the kitchen which then opens up to the great room that has a side door that leads you to the lush back yard. The great room is also open to the family room below on the lower level. Second level leads you to the large primary bedroom with large closet and the 2nd and 3rd spacious bedrooms. A spa like 4 piece bathroom with Stone countertop completes the second level . The lower level continues the open concept feeling of this split level home with an amazing large family room , a 4th bedroom and a full 4 piece bath with linen closet . The entire lower level is bright and airy feeling due to large windows . The basement is equipped with laundry facilities and plenty of storage space Plenty of parking with the double car garage and large laneway. Beautiful subdivision / neighborhood close to schools, walking trails ,parks and all amenities . Come and see this Hayhoe built Rockingham split level home and see for yourself how this can be your next home ! Quick closing available , book your showing today ! (id:41954)
10 Blfs Vw Boulevard
Huron Haven, Ontario
Welcome to Huron Haven Village a Parkbridge Lifestyle Family Community located 5 minutes north of Goderich. This Ridgehaven Model Home is located on a private corner lot and is available and ready for its new owner. This home has a lovely covered front and full-length back porch. Inside the home there are two good sized bedroom and two full bathrooms. Stunning white kitchen has a peninsula and large pantry that overlooks the bright and cozy dining and living room area with fireplace. Kitchen appliance package is included. Main floor laundry room will accommodate stackable washer and dryer. Primary bedroom has a walk-in closet and 4-piece ensuite. Main bathroom includes walk in shower. The friendly community has a new clubhouse and new pool. Call today to learn more about this home and community. (id:41954)
21 Blfs Vw Boulevard
Huron Haven, Ontario
Discover a new standard of contemporary living at Huron Haven Village, where every detail is meticulously crafted to enhance your lifestyle. Situated amidst the picturesque landscape, our community offers the perfect blend of tranquility, convenience, and modern design. Just minutes away from Goderich, known as “Canada's prettiest town” and is Huron County's largest community. Explore the charm and elegance of our pre-construction bungalows, including the sought-after Woodgrove Type A floorplan, featuring 2 bedrooms, 2 Full bathroom, vaulted ceilings, inclusive kitchen appliances, and a warm and welcoming community atmosphere. Contact us today to learn more about our pre-construction opportunities and start your journey to the home of your dreams. (id:41954)
54 Eugenia St
Barrie, Ontario
This renovated home in the Codrington area offers a spacious open-concept floor plan spread across four fully finished levels, providing superior living space for a growing family or those seeking room for an in-law suite. Located in an established and sought-after location, this residence has undergone a full transformation with extensive modifications & upgrades completed under permit over the last year. The main floor features a large open-concept living room, dining room, and kitchen with a large island and southern-facing windows that flood the space with natural light. The removal of walls has created an expansive open-concept floor plan. Upgrades include granite, quartz, engineered hardwood floors, the addition of a third full bathroom, a new laundry room, a second kitchen/bar area, new fixtures, lighting, windows, doors, shingles, a furnace, air conditioning, and a deck. On the second level, you'll find 3 bedrooms with engineered hardwood floors, pot lights, large windows, and a full 4-piece bathroom. The third level features a full 3-piece bathroom, 2 additional bedrooms, and a den. The fourth level provides storage, another family room, a kitchen/wet bar area, a newly renovated 3-piece bathroom, and a spectacular laundry room. It is on a landscaped lot featuring irrigation, trees, perennials, a patio, & BBQ areas. Upgraded furnace (2023), A/C (2024), shingles (2017), windows & doors (2023), interior (2023-2024), and deck & railing (2024). An oversized single garage with inside entry and a paved driveway for 4 cars add to the convenience and functionality of this residence. The side door entrance to the house provides the opportunity for an in-law or the home office. Seller has approved building plans/drawings from the City for a detached double garage addition. Don't miss this opportunity to live in this coveted city area within minutes of Codrington School, shopping, restaurants, marinas, and Lake Simcoe. (id:41954)
1096 Riverbend Rd
London, Ontario
Proudly presenting the LHBA's Green Home in Support of Kids Kicking Cancer Canada - Heroes Circle & other LHBA initiatives! Situated on the fringe of West Londons popular Warbler Woods West; backing onto protected woodlot with no rear neighbours. Featuring over 3400 sqft of finished living space from top to bottom and LOADED with high end finishes and attention to detail. This Net Zero ready; brand new home is sure to impress!! High ceilings, oversized windows and doors plenty of hardwood, pot lighting and custom millwork throughout. Tons of smart home and energy saving features including surround sound and lighting controls direct from your mobile device. Gorgeous gourmet kitchen with private butlers pantry; including built in appliances. Large covered sundeck overlooking the rear yard offers additional living and entertaining space for the outdoor enthusiasts. Simply stunning two storey great room with custom gas fireplace treatment and floor to ceiling picture windows overlooking the back yard. Generous room sizes throughout; the spacious primary features a walk through closet with tons of built-ins, spa like ensuite including double vanities separate soaker tub & glass shower natural light everywhere!! Fully finished lower level including rec room, bedroom and full bath plus side yard access for suite like potential; Space here for the entire family!! Additional net zero and features list available upon request. Amazing opportunity here for the most discerning home buyers it also is expected to cut energy costs in half, with potential to eliminate energy costs altogether. Home ownership at its finest; and in support of a great cause. Come for a look; open house Sundays 2-4pm or anytime by appointment. Quick Possession Available. (id:41954)
231 Atkinson St
Clearview, Ontario
Top 5 Reasons You Will Love This Home: 1) Immaculate raised bungalow finished from top-to-bottom and backing onto lush greenery 2) Main level casting an abundance of natural light throughout and showcasing a sliding glass-door walkout leading to the back deck 3) Fully finished basement featuring an updated 3-piece bathroom and large above-grade windows offering a sunlit setting 4) Beautiful landscaping and gardens with a welcoming curb appeal offered by interlocking, a covered front entrance, and a double-car garage 5) Ideally placed in a desirable neighbourhood close to Wasaga Beach, Collingwood, the Blue Mountains, and Barrie. 1,936 fin.sq.ft. Age 17. Visit our website for more detailed information. (id:41954)
1762 White Cedar Dr
Pickering, Ontario
Offers anytime! Located in highly sought after Amberlea neighbourhood! Detached 4 Bdrm, 3 Bath, 2449 Sq Ft, unique open concept design, 9 ft ceiling,Hardwood flrs, Built in appliances, eat in kitchen combined with family room to create a fantastic open living area for families and entertaining! Existing side entrance from laundry room with direct access to the basement. You'll love the massive bedroom sizes! Updates include Roof, Furnace, Central Air and most recently washer and dryer. Looking for income potential this home could be the perfect fit for you! Walking distance to both primary and secondary schools, parks, Altona Forest walking trails, don't miss out on the opportunity to make this home yours! (id:41954)
7543 Splendour Dr
Niagara Falls, Ontario
Welcome to Opulence! A stunning single family home with all the luxurious features and finishesready for you to enjoy and entertain in. Bright, modern, and open concept entrance that leads intoan upgraded gourmet kitchen, oversized kitchen island with stone countertops, overlooking theliving/dining room. Walk in pantry, custom millwork and built-in shelving make this home a dreamcome true and a MUST SEE!Upgraded exterior elevation, double car garage, 4 large oversized bedrooms, with a second floorlaundry. Pinewood Homes has designed a spectacular community at SPLENDOUR, and has elevated thestandard in homebuilding in the heart of Niagara Falls.View the incredible collection of Homes at Splendour Saturdays & Sundays 12-5pm (id:41954)
6525 Warbler Lane
Mississauga, Ontario
Welcome To 6525 Warbler Lane. Great Value For Your Money. Renovated 4+2 Bedroom, 3+1 Bathroom. For Today's Discerning Home Owner. The Family Room Area Boasts Fully Operational Wood-Burning Fireplace + Walk-Out To Fenced Backyard And Oversized Gazebo. The Second Floor Has Modern Renovated 4-Piece En-Suite, 4-Piece Main Bathroom. Basement Is Fully Finished And Offers More Living Space With Two Additional Large Bedrooms. Modern Kitchen, Perfect For Multi-Generational Family + Hook-Up For Laundry, Wet Bar, etc. **** EXTRAS **** Property Is In A Family Friendly Neighbourhood, Convenient To Top Rated Schools, Parks, Shopping, And Access to Highways. (id:41954)
14 Shadetree Cres
Toronto, Ontario
65+ feet frontage and hard-to-find large city lot!!! GREAT lOCATION!!! One Of A Kind Absolutely Beautiful Large 4 Level 3 Bedroom Backsplit Located On Preferred Quiet Crescent In Prestigious Markland Woods. Walking distance to top-rated schools, TTC & Fine Area Amenities Including Markland Wood Golf & Country Club.Close to HWY427. Lower level has separate Entries.This home is both private and conveniently located. **** EXTRAS **** Pre Home Inspection Avail. Upon Req. (id:41954)
51 Ambrosia Path
St. Thomas, Ontario
Welcome to 51 Ambrosia Path, this Hayhoe Home ""Rockingham Model ""built in 2020 is an amazing split level home that offers spacious living on every level ! Bright and airy open concept main floor that consists of a beautiful white kitchen with Granite countertops , and upgraded porcelain wall backsplash , eating bar on the peninsula and plenty of storage space . A dinette off of the kitchen which then opens up to the great room that has a side door that leads you to the lush back yard. The great room is also open to the family room below on the lower level. Second level leads you to the large primary bedroom with large closet and the 2nd and 3rd spacious bedrooms. A spa like 4 piece bathroom with Stone countertop completes the second level . The lower level continues the open concept feeling of this split level home with an amazing large family room , a 4th bedroom and a full 4 piece bath with linen closet . The entire lower level is bright and airy feeling due to large windows . The basement is equipped with laundry facilities and plenty of storage space Plenty of parking with the double car garage and large laneway. Beautiful subdivision / neighborhood close to schools, walking trails ,parks and all amenities . Come and see this Hayhoe built ""Rockingham "" split level home and see for yourself how this can be your next home ! Quick closing available , book your showing today ! (id:41954)







