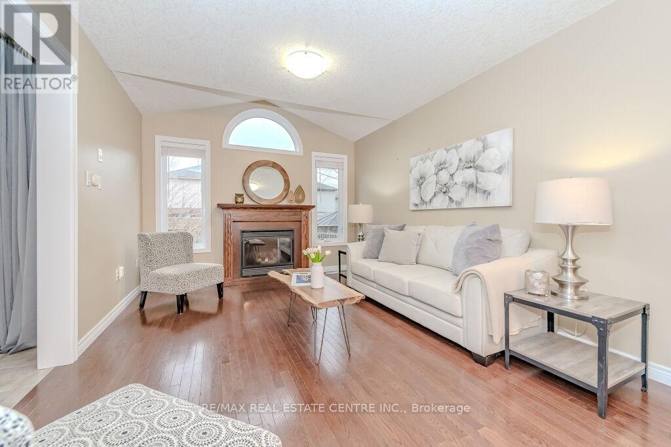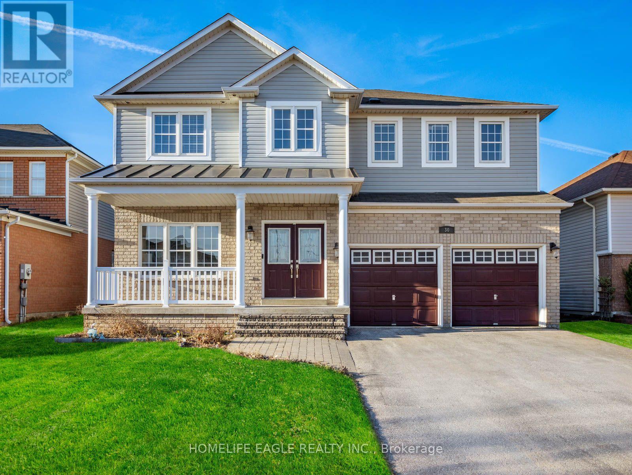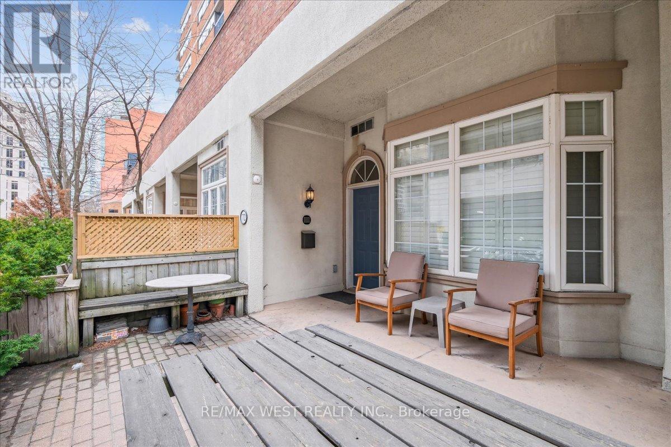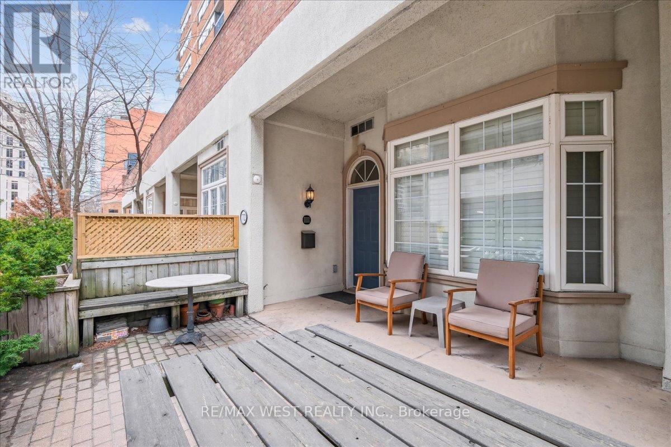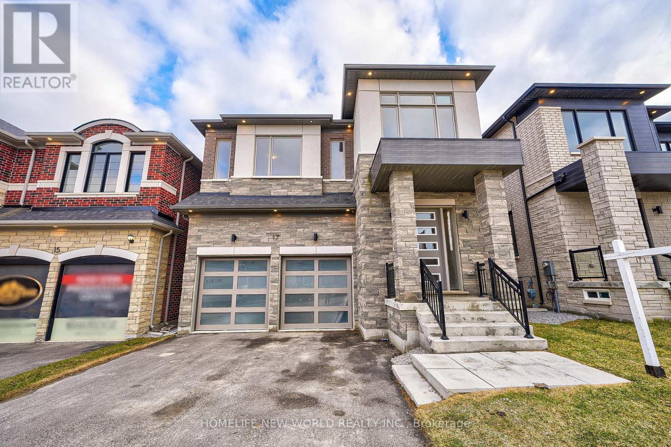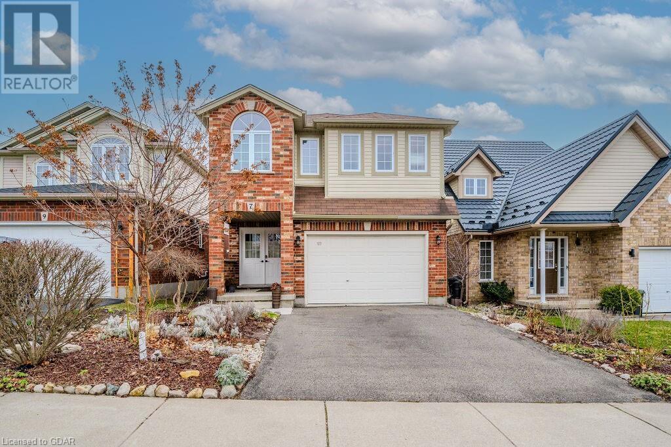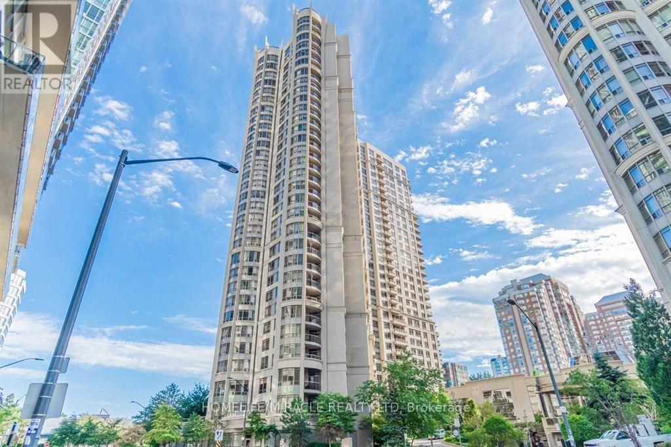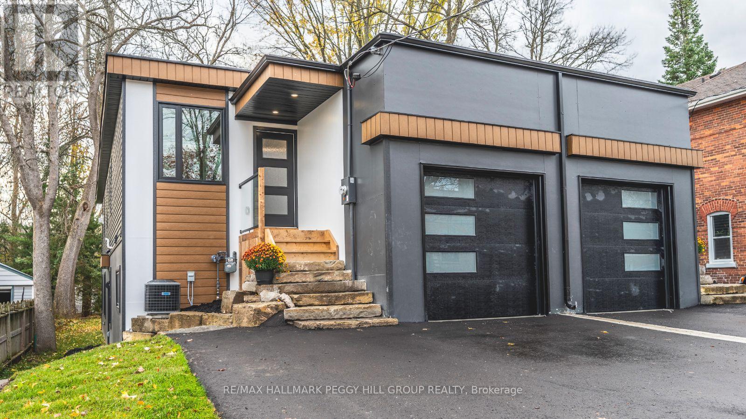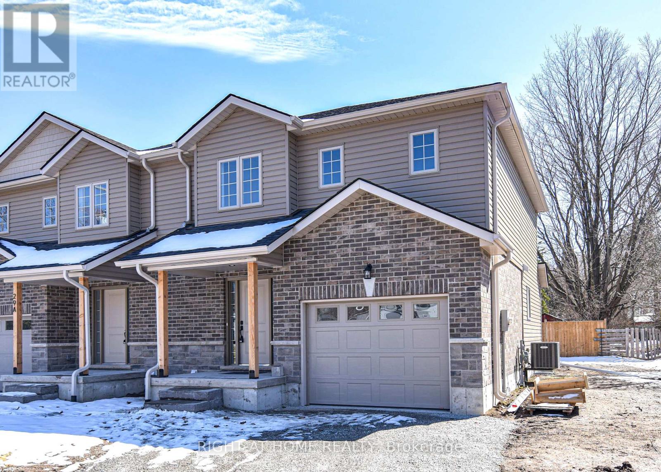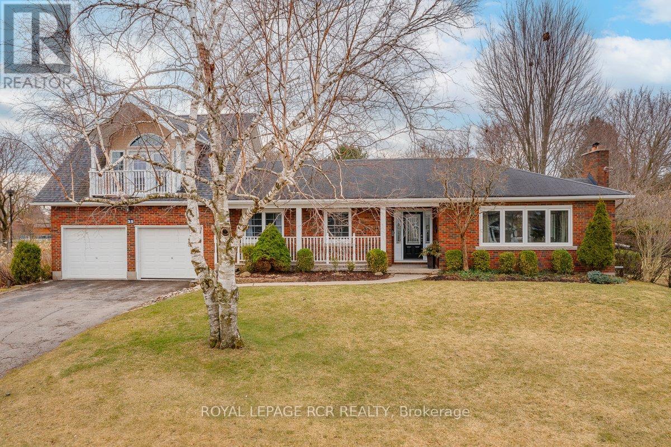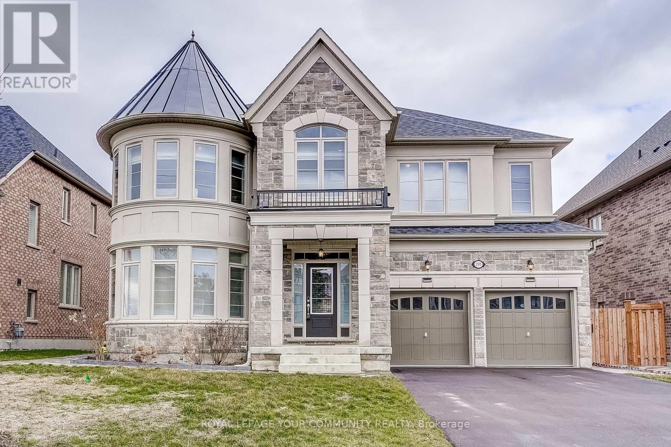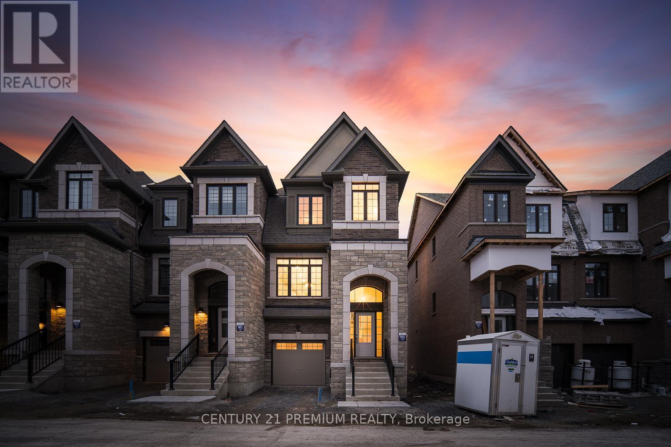7 Henderson Dr
Guelph, Ontario
Fantastic 4-bdrm home W/finished bsmt in idyllic family- friendly neighbourhood! Pulling up you'll notice abundance curb appeal featuring covered porch, red brick exterior & attached 1.5 car garage (wide enough for 2 cars). Spacious eat-in kitchen W/stunning granite counters, tiled backsplash, ample counter space & top-of-the-line S/S appliances. Garden doors off expansive eating area seamlessly connect to the beautiful backyard. Open to bright & airy living room W/engineered hardwood floors, multiple large windows & vaulted ceilings surrounding cozy fireplace. Large windows complement the formal dining room which boasts ample space for hosting large gatherings. 2pc bath completes this level. Ascend the beautiful wood staircase W/rod iron railings to find spacious primary suite W/2 large windows & 4pc ensuite W/jacuzzi tub, expansive vanity & separate tile shower. 3 additional bdrms & 4pc main bathroom cater perfectly to a large family's needs. **** EXTRAS **** Finished bsmt W/rec room, large windows, fireplace & Updated 3pc bath. Lovely deck overlooks fully-fenced yard. Nestled amidst Severn Dr Park, Grange Rd Park & trails. Close to schools, grocery stores, banks, LCBO & other amenities! (id:41954)
30 Gold Park Gate
Essa, Ontario
Fully Renovated and updated 4 Bedroom Family Home Nestled in the Heart of Essa's Angus community. *9 Ft Ceilings *Pot lights throughout *Smooth Ceilings *Brand new built in S/S Appliances *Quartz Countertops + Quartz Centre island with built in storage + ceramic tile backsplash + Brand new custom cabinets + organizers *Breakfast Area walk out to deck/backyard *Entertainers backyard *Above ground pool with wraparound deck *Premium Hardwood Floors throughout entire property *Gas fireplace in Living and Family room (2) *2nd Floor laundry *Primary bedroom with Spa Like Ensuite + Soaker tub + His & Hers Sink + Stand up glass shower * Gas fireplace in Primary bedroom *Fully fenced yard *Many more extras! (id:41954)
72 St Patrick St
Toronto, Ontario
Unique Opportunity! Village by the Grange street-level loft! Rare live-and-work zoning. Residential space with commercial zoning allowing a service-based business. Use the unit as all-commercial, all-residential, or a combination of the two. With direct street frontage in a prime downtown location, the possibilities are endless. It features a 12ft-high ceiling, loft-style bedroom with walk-in closet, a den area, large bathroom with separate walk-in for shower and standalone tub. It also features an impressive 300-sq ft terrace. All appliances are included. Property has access to gym, outdoor pool area, and party room. Condo fee covers heat, a/c, electricity, water, internet/tv package, common elements, maintenance. Being one of the widest units in the Grange complex makes this a great open concept space that could be used for a wide variety of businesses. Some of the businesses currently housed in the complex include a dental practice, doctors office, hair salon, lawyers office, and realtor, among others. The opportunity to get away from leasing costly space to owning your place of business makes this a golden opportunity! (id:41954)
72 St Patrick St
Toronto, Ontario
Unique Opportunity! Village by the Grange street-level loft! Rare live-and-work zoning. Residential space with commercial zoning allowing a service-based business. Use the unit as all-commercial, all-residential, or a combination of the two. With direct street frontage in a prime downtown location, the possibilities are endless. It features a 12ft-high ceiling, loft-style bedroom with walk-in closet, a den area, large bathroom with separate walk-in for shower and standalone tub. It also features an impressive 300-sq ft terrace. All appliances are included. Property has access to gym, outdoor pool area, and party room. Condo fee covers heat, a/c, electricity, water, internet/tv package, common elements, maintenance. Being one of the widest units in the Grange complex makes this a great open concept space that could be used for a wide variety of businesses. Some of the businesses currently housed in the complex include a dental practice, doctors office, hair salon, lawyers office, and realtor, among others. The opportunity to get away from leasing costly space to owning your place of business makes this a golden opportunity! (id:41954)
17 Longworth Ave
Richmond Hill, Ontario
Welcome to your dream home! This Absolutely Stunning Brand New Builder Model Home From Royal Pine. $$$ Over $200K High End Finishes! Located In Most-Desirable Prestigious Richmond Hill Masterplan community. Steps To Go Train Station, HWY 404, Costco, T&T, Lots of Golf Courses, Parks, Schools, Amenities And Much Much More. Practical Layout, Satin Etched Glass Garage Doors. Main 10' Smooth Ceilings, Hardwood Flr, Pot Lights & High-end Profile Casing baseboard Thru Out. Modern Kitchen W/Quartz Countertop & Centre Island, Undermount Sink & Built-In Stainless Steel Appliances. Luxurious Linear Gas Fireplace with Upgraded Panel Mantle. 9 Ceiling Basement & 2nd Floor. All Bedrooms With An Ensuite or Semi Ensuite. Upgraded Master Ensuite Frameless Glass Shower with upgraded Free Stand Tub & Faucets. **** EXTRAS **** SS Appliances: Custom Built-in Range hood, Stove, Fridge, Built-in Microwave, Dishwasher, All Elfs; HRV unit, Exterior Pot Lights, Raised Coffered Ceiling In Primary BD. (id:41954)
7 Henderson Drive
Guelph, Ontario
Welcome to 7 Henderson Dr, fantastic 4-bdrm home boasting a finished basement nestled in an idyllic family-friendly neighbourhood! Pulling up you'll notice the abundance of curb appeal featuring charming covered porch, red brick exterior & attached 1.5 car garage (wide enough for 2 cars). Step inside to discover a spacious eat-in kitchen adorned with stunning granite counters, tasteful tiled backsplash, ample counter space & top-of-the-line S/S appliances. Garden doors off the expansive eating area seamlessly connect to the beautiful backyard. Open to the bright & airy living room featuring beautiful engineered hardwood floors, multiple large windows & soaring vaulted ceilings surrounding a cozy fireplace, creating the perfect atmosphere for relaxing & unwinding with family. Large windows complement the formal dining room, which boasts ample space for hosting large gatherings. A convenient powder room completes this level. Ascend the beautiful wood staircase with rod iron railings to find the spacious primary suite offering 2 large windows & luxurious 4pc ensuite with jacuzzi tub, expansive vanity & separate tile shower. 3 additional generously sized bdrms & well-appointed 4pc main bathroom cater perfectly to a large family's needs. This home is completely carpet-free-all bdrms feature beautiful engineered hardwood floors! Finished basement provides additional living space. It features a vast rec room illuminated by multiple large windows & warmed by cozy fireplace. Updated 3pc bathroom adds convenience. Step outside to your own private oasis where a lovely deck overlooks your spacious fully-fenced backyard. Perfect place to unwind or entertain guests! Nestled amidst Severn Drive Park, Morningcrest Park, Grange Road Park & Pollinators Park, this home provides access to an array of scenic walking trails. Short stroll to Guelph Lake Public School. Furthermore the proximity to grocery stores, banks, LCBO & other amenities makes everyday living a breeze! (id:41954)
#1401 -3880 Duke Of York Blvd
Mississauga, Ontario
If you are looking for a TRUE DEN (completely enclosed with a french door), DO NOT MISS THIS HOME. World Class Amenities Await You At This 1 Bed + Den In The Heart Of Mississauga. Perfect Work-From-Home Environment W/ A Low, Low Maint. Fee That Incl. Most Of Your Utilities. Enjoy Club Ovation (30,000 Sf Of Fun!) Virtual Golf, Theatre, Pool/Hot Tub/Sauna, Bowling..The List Goes On! Ease Of Access To 401, 403, Qew & Go W/ Sq 1, Central Library, Ymca, Restaurants & Convenient Store Literally Across The Street. Come Home And Relax In The Luxury Of Ovation! High End furniture is included with the condo. **** EXTRAS **** 24 Hr Concierge/Security, Existing Fridge, Stove, Built-In Dishwasher, Built-In Microwave, Washer And Dryer, Window Blinds, Furniture (id:41954)
23b Gray St
Severn, Ontario
NEW MODERN THREE-BEDROOM HOME PLUS FULLY FINISHED 800 SQ. FT. APARTMENT, PERFECT FOR LARGE FAMILIES & INVESTORS! Welcome to 23B Gray Street. This newly constructed home, steps away from downtown Coldwater, offers access to schools, parks, the Coldwater Arena, shopping centers & restaurants. There are 9' ceilings on both floors, and the high-end contemporary design exudes warmth and sophistication. The chef's kitchen, with s/s appliances and granite countertops, opens to an inviting living area with a fireplace & a w/o to the deck, enhancing the indoor-outdoor living experience. The lower level walkout mirrors the spacious principal rooms of the upper floor and features radiant floor heating, perfect for potential income or accommodating extended family with a separate side entrance. The property's landscaped exterior, including a spacious backyard, sets the stage for entertaining & relaxation. Sellers are in the final stages of having the apartment in the lower level registered as a legal apartment with the municipality. (id:41954)
29b Rose Ave
Orillia, Ontario
Move in ready this brand NEW semi-detached 3 bed 2 1/2 bath with upgraded finishes. Full basement ready to be finished. Hardwood and tile flooring on the main and carpet and tile on the 2nd level. Partially fenced yard. Close to schools, downtown, shopping, hospital, Churches. On bus route. Tarion New Home Warranty. Driveway will be paved in May. (id:41954)
35 Milne Lane
East Gwillimbury, Ontario
Well cared for & tastefully finished 4+2 bdrm bungalow on 1/3 acre park-like setting w/extensive perennial gardens & pond feature. Backs onto park! This family home offers elegant curb appeal & is setback from road w/long dbl paved driveway & rare deep dbl garage w/tandem parking (currently finished room w/large window & door leading to bakyard; can easily be converted back). This home offers a comfortable & inviting feel w/lots of natural light. The main level include's a formal living rm w/French door dbl entry, family size kit w/plenty of countertops & cupboard space, centre island & lrg dining area w/w/o to back cov'd deck & backyard, laundry rm, 3 generous size bdrms & 2 full bathrooms. The 2nd level loft addition feat the primary bdrm suite w/cathedral ceiling, sitting area w/gas fireplace, Juliet balcony & 2 ensuite baths! Finished lower level w/sep entry, spacious rec rm w/porcelain tile flr, coffered ceiling, gas FP & wet bar, 2 add'l bdrms, 5pc bath & lrg utility/storage rm w/cold cellar. Other feat incl hrdwd flrs in lvg rm, hallway & bdrms, updated bathrooms, most exterior doors & windows repl'd, most rms freshly painted +++ **** EXTRAS **** Light fixtures,ceiling fans, blinds & rods ,bathroom mirrors & medicine cabinets ,fridge, stove,S/S B/I DW '23,stackable washer/dryer, 2 gas Fp (both serviced '23), wood burning Fp (WETT certified '24),multiple B/I storage closets/shelving, (id:41954)
295 Reg Harrison Tr
Newmarket, Ontario
Welcome to this stunning luxury 5 bdrm home! Approx 4500sqft, this 3 yr old home has many custom upgrades from the builder such as 9ft ceilings, custom 8ft doors & entry ways, gleaming hdwd flrs,plush broadloom in 4 of the bdrms & finished bsmt. The main floor offers a circular office. A buyer favourite: a mudroom that has access from the 3 car garage & features another walk-in coat closet!The oversized kitchen has a double built-in oven, a touchscreen fridge, built in microwave, gas stove, quartz counters, an oversized island w/ 6 seating & a butler's pantry! Open concept layout of the kitchen, dining, family rms have a walkout to deck & massive backyard! 5 oversized bdrms upstairs each w/ their own access to their bath rms & large closets in all. The Master Bdrm features 2 walk-in closets, a sitting room w/ a 2-sided fireplace, & a spa-like ensuite bath featuring a soaker tub, separate shower, separate toilet rm, & 2 vanities! **** EXTRAS **** The laundry rm is conveniently located upstairs & features a deep laundry sink. Rough-In for Central Vac. Stone work has been done in the front, sides, and back of the house. All windows are double insulated and have custom blackout blinds (id:41954)
16 Calloway Way
Whitby, Ontario
Welcome to your BRAND NEW townhouse in the heart of Downtown Whitby's community by Stafford Developments. This exceptional 3-bedroom, 2.5-bath townhome seamlessly blends modern elegance with convenience. The home features 9ft ceilings on the main floor, upgrades Including Laminated flooring on the main level, second floor and stairs, quartz countertops together with matching backsplash & flooring tiles. Stainless steel appliances in the kitchen, upgraded vanities, upgraded shower and much more. Just minutes from public transit, school, and groceries! For commuters, you are minutes from the 401 & 407. Do not miss out on this opportunity. **** EXTRAS **** Brand New Appliances - Fridge, Stove, Dishwasher, Range Hood, Washer, Dryer (id:41954)








