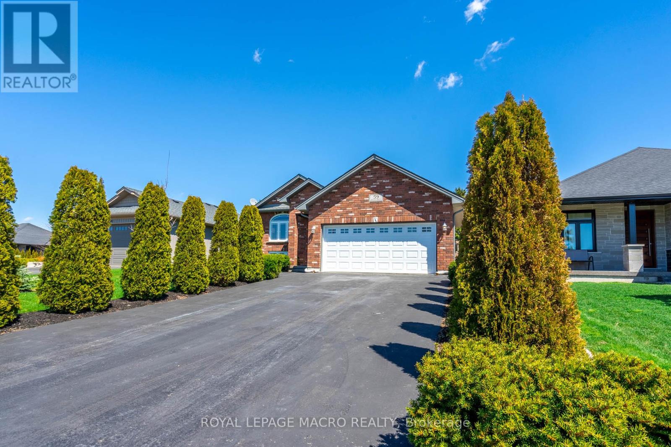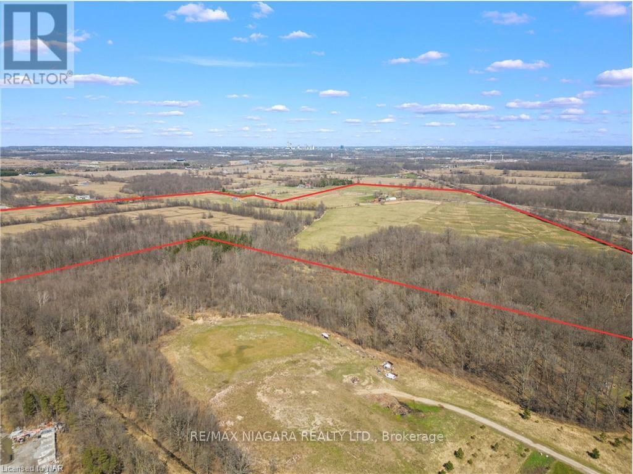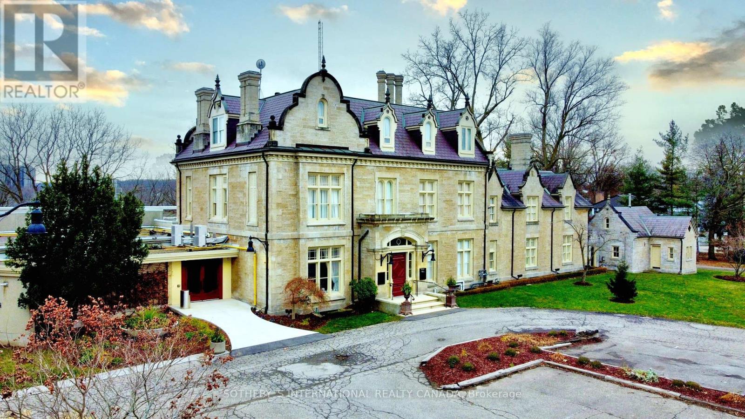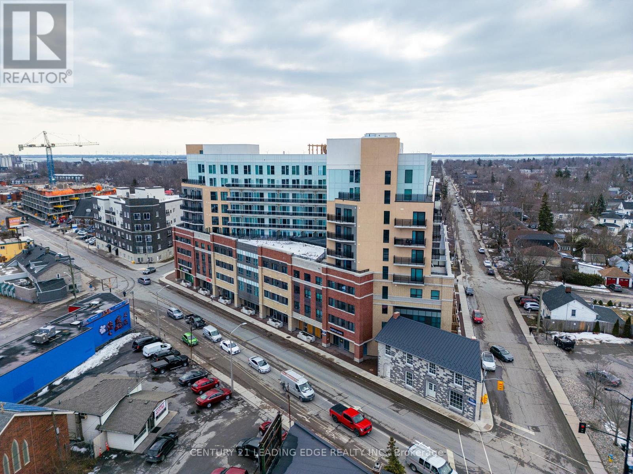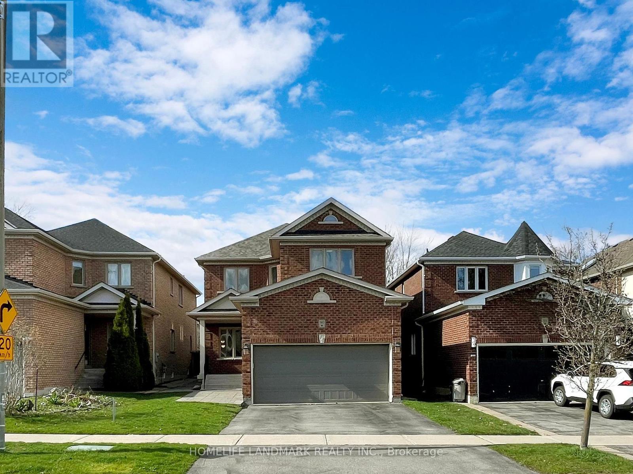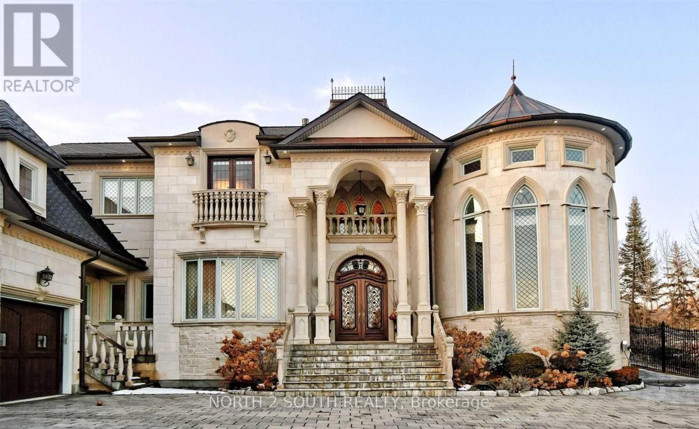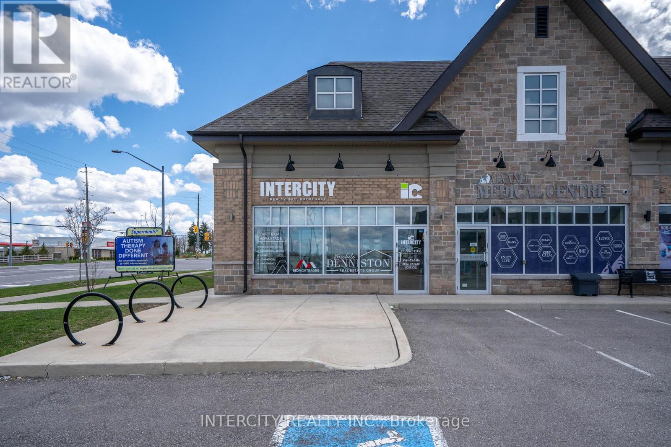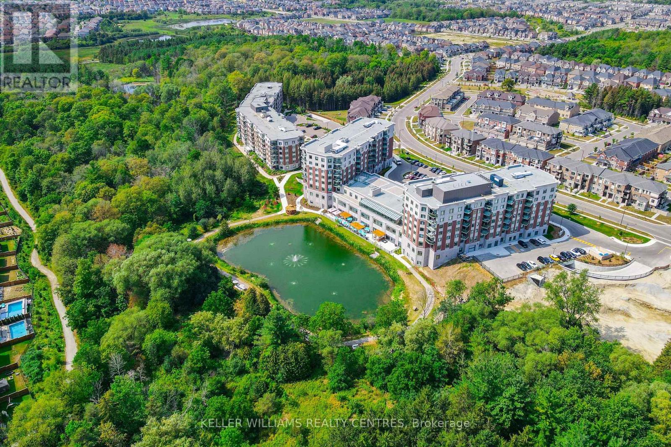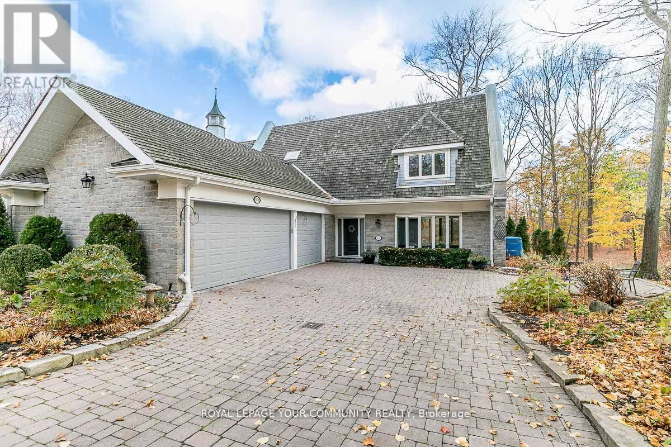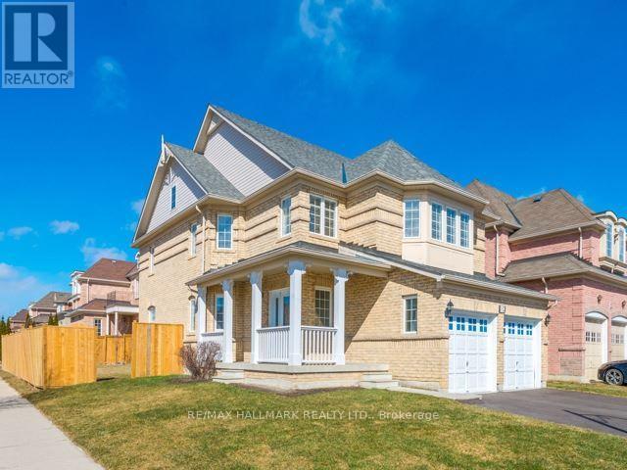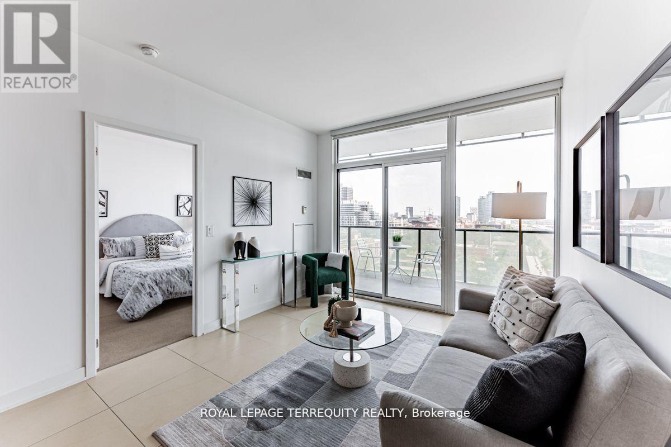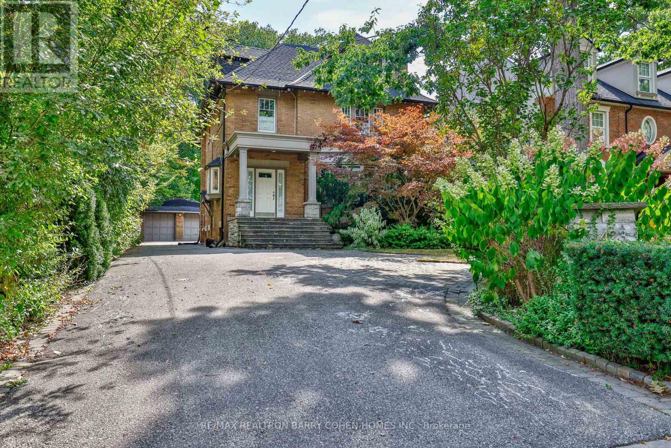59 Backus Dr
Norfolk, Ontario
Welcome to 59 Backus Drive, nestled in the serene lakeside community of Port Rowan. This charming raised ranch offers a perfect blend of comfort and functionality. Boasting 3+1 bedrooms & 3 full baths, this home provides ample space for families of all sizes. The large kitchen, complete with an island and modern appliances, offers convenient access to the deck and backyard. The fully finished basement features a cozy wood stove creating the perfect ambiance for chilly evenings. Additionally, the basement includes a bar area, a great space for hosting gatherings or relaxing with friends. The spacious double car garage offers direct backyard access, complemented by a generous 4 car driveway. The meticulously maintained front & backyard present a picturesque setting with lush landscaping. Beyond the comforts of home, the surrounding area offers an abundance of recreational opportunities. Situated within walking distance of the Port Rowan Marina & Pier, fishing & boating enthusiasts will enjoy the convenient access to Lake Erie's pristine waters. Golf pros will appreciate the proximity to nearby courses, while nature lovers can explore nearby trails or leisurely strolls by the water's edge. With its ideal location and array of amenities, 59 Backus Drive presents an unparalleled opportunity to embrace the laid-back lifestyle of lakeside living. Schedule your showing today and discover the endless possibilities awaiting you. (id:41954)
10219 Morris Rd
Niagara Falls, Ontario
Sitting on the cusp of Niagara Falls urban boundaries (850 meters away), this 118-acre agricultural land is poised to become Niagaras next investment opportunity. Fronting on four roads, three of which are activeBiggar Road, Morris Road, and Carl Road and one inactive road, McKenney Rdthis parcel is primed for rezoning. Just a stones throw away from the new South Niagara Project, Niagara Falls' new Hospital, scheduled for completion by 2028 (only 2 kilometers away), the QEW, Costco, and the Niagara Square, the property is strategically located. With population growth, immigration, and housing shortages all contributing, its only a matter of time before urban boundaries expand. The property currently features a recently renovated two-bedroom bungalow and two large storage shops. (id:41954)
109 St. Paul Cres
St. Catharines, Ontario
Situated on over 7 acres overlooking downtown St. Catharines, Rodman Hall offers 13 lavish hotel rooms and a variety of exquisite event spaces including meeting rooms, a large bar area, and a banquet hall that can accommodate up to 150+ seated guests. Anchored by a brand new state-of-the-art commercial kitchen, walk-in coolers, and a dock-level loading bay, the event facilities are ideal for banquets, corporate events, weddings, and more! The sprawling grounds include a large parking lot, beautiful lawns, a small amphitheatre and a series of pathways leading down to Twelve Mile Creek. The current owner recently completed a comprehensive renovation of the property; restoring and updating nearly every aspect of the building including electrical, HVAC, plumbing, mechanical and building systems as well as all of the bathrooms, surfaces, fixtures and the many heritage elements. No expense was spared in the renovation - a legacy project that truly was a labour of love. (id:41954)
#521 -652 Princess St
Kingston, Ontario
Welcome To The New Sage Prestige Development In Kingston! A Turn Key Spacious 1 Bedroom 1 Bathroom. This Is A Great Investment Opportunity To Create Positive Cashflow, Ideal for first-time homebuyers, professionals, or savvy investors. Strategically positioned minutes from Queen's University, Downtown Kingston, and The Hub. All utilities are included in condo fee. Gorgeous New Kitchen Boasting Open Concept Living And Stainless Steel Appliances. Granite Counters And The Convenience Of Ensuite Laundry! Open Balcony To Enjoy Morning And Evening Sets. Walking Distance To Cafes, Restaurants, Shopping, Parks & Hospital. The building includes many amenities! Furniture, TV and All Appliances included! **** EXTRAS **** Furniture, TV and All Appliances included! (id:41954)
90 Eagle Peak Dr
Richmond Hill, Ontario
Experience luxury living in this stunning Acorn built home situated on an extra-deep lot overlooking lush greenery. With approximately 2,500 sq ft of meticulously designed space, this family-friendly residence offers an array of stylish upgrades and extras. The main floor boasts a 9 ft ceiling and an open concept layout, ideal for modern living. The custom gourmet kitchen is a chef's delight, featuring a 9 ft entertainer's island with seating for six, complemented by a built-in bar fridge and sink, stainless steel appliances & custom cabinetry. With three 4pc updated baths on the second floor, including two ensuites, every member of the family can enjoy modern comfort and convenience. Recent upgrades include 6 inches engineered hardwood flooring on both floors (2022), stairs and railings (2022), a new furnace and smart thermostat (2023), and new roof (2023). Step outside to the backyard oasis, complete with a custom stone patio and a deluxe spa, offering the perfect retreat for relaxation and entertainment. This is an ideal home for families to create the best memories in life! (id:41954)
68 Davidson Dr
Vaughan, Ontario
Indulge in the epitome of luxury living at this spectacular 2-story custom-built masterpiece in the highly sought-after community of Islington Woods. Boasting over 6700 sqft of above-grade living space and a total of over 11,000 sqft, this residence offers a grand and opulent lifestyle. Upon entry, the grand foyer sets the stage with soaring ceilings and impeccable craftsmanship. The main floor features 12 ft ceilings, creating an expansive and inviting ambiance, while the second floor offers 10 ft ceilings for a more intimate feel. The backyard is a private oasis, meticulously landscaped with over $2 million invested, providing a serene retreat for relaxation or entertaining. Picture-perfect landscaping, a sparkling pool, and custom outdoor lighting complete this outdoor paradise. Entertain with ease in the impressive basement, complete with a climate-controlled wine cellar, a state-of-the-art theatre room, a second kitchen, and two full bathrooms, ensuring every guest's comfort and enjoyment. Located adjacent to a prestigious golf club, this home offers breathtaking views and a sense of exclusivity. From the luxurious finishes to the thoughtful details throughout, this property exemplifies luxury living at its finest. With its unparalleled amenities, including Heated Driveway, Hardwood & Marble throughout , and other modern conveniences, this residence promises a lifestyle of comfort, elegance, and convenience for the discerning buyer seeking the ultimate in upscale living. Don't miss this extraordinary opportunity to own a piece of luxury in Islington Woods. (id:41954)
#22 -50 Doctor Kay Dr
King, Ontario
Absolutely Stunning Corner Unit, Completely Renovated To The Highest Standards, Boasting A Bright And Modern Design With An Abundance Of Windows That Provide Optimal Exposure For Your Local Business. Facing The Bustling Highway 27 With Signage That Backs Onto Tim Hortons Drive Thru , This Prime Location In The Sought-After Kingsgate Plaza Is Situated In A High-Traffic Area. Featuring A Remarkable 16-Foot High Open Ceiling And 10-Foot Glass Enclosures, This Space Offers A Luxurious Atmosphere. The Polished Concrete Floors Add A Touch Of Elegance, While The Reception Desk Welcomes Visitors With Style. The Boardroom And Executive Office Provide The Perfect Space For Meetings, And The Built-In Workstations Offer Convenience And Functionality. Additionally, The Unit Includes A Large Two-Piece Washroom And A Kitchenette. With Its Versatile Layout And Top-Notch Amenities, This Space Is Sure To Impress Your Clientele. The Property Allows For Many Permitted Uses, Currently Operating As A Real Estate Office. **** EXTRAS **** Located In The Heart Of Schomberg Surrounded By Large Anchor Stores, Next To Walk In Medical Center, Opposite Drug Store (id:41954)
#515 -460 William Graham Dr
Aurora, Ontario
Welcome to the Meadows of Aurora! Aurora's finest Senior Lifestyle community, dedicated to cultivating relationships that allow seniors(55+) to live together. With a state-of-the-art resort style facility located on 25 acres, enjoy your retirement surrounded by lush greenery in a building with amenities not found elsewhere. Living in the Meadows is an experience unparalleled, featuring a full activity calendar with exciting exercise classes, game days, movie screenings and more, entertainment is plentiful with the plethora of amenities provided (see Extras for list). This spacious, 1129 sq ft. 2 bed, 2 bath, suite provides a great floor plan that assists with seamlessly transitioning into senior living. This unit features a spacious kitchen with plenty of cupboard and countertop space, full stainless steel appliances, and a walkout to your beautiful patio space. Unit comes with underground parking spot and locker. Maintenance fees include property taxes, cable/internet, water, heat/ac. **** EXTRAS **** Amenities include: Activity Room, Party Room, Family Lounge, Games Room, Meadows Cafe, Arts and Crafts Room, Pickle Ball Court, Library, Outdoor Patio Lounge and BBQ, Fireside Lounge, Hair Salon, Fitness Center, Car Wash and many more! (id:41954)
668 Brush Grve
Aurora, Ontario
Welcome to this gated condominium community, it shares 260 Acres with World Class Beacon Hall Golf Club! This spectacular Forest End Unit offers an unparalleled lifestyle. A rare 3+1 Bedrooms, a blend of elegance and functionality, featuring a gourmet kitchen with a marble center island, wrought-iron staircase, and a sunken great room with a 10ft. waffle ceiling. Sumptuous bathrooms and top-of-the-line built-in appliances. With about 4000 sqft. of tastefully finished areas, the basement with two walkouts includes a recreation room, office and a 4th bedroom w/3 piece bath (an in-law/granny potential). A 3-car garage adds convenience. The backyard, with sunny southern exposure, is beautifully landscaped, providing a serene retreat. Ideal for full-time residence or a weekend retreat. This property is close to HWY 404 and there is also a quick start to Cottage Country. Residents can apply for a social membership, unlocking access to the clubhouse restaurant and the club's outdoor Pool. **** EXTRAS **** All Appliances: Subzero Fridge, Wolf Gas Range, Stainless Steel Range Hood, Miele Dishwasher, B/I Microwave, Washer, Dryer, All Electric Light Fixtures and Ceiling Fans, All Window Coverings, Pool Table and Equipment,400 bottle Wine cooler (id:41954)
10 Nieuwendyk St
Whitby, Ontario
This beautifully updated corner home in Whitby's premier neighborhood offers an impressive 2,400 square feet of living space. It features a 50-foot frontage and an inviting front porch that enhances its curb appeal. The home boasts gleaming hardwood floors throughout and includes a convenient main floor laundry. The master bedroom is thoughtfully designed with a separate area that can be used as an office, complementing the additional office room on the main floor, which is marked as a ""+1"" feature. Bright and welcoming, the house is filled with natural light due to numerous windows and abundant pot lights. Its prime location offers easy access to highways, schools, and parks, making it an exceptional choice for both comfort and convenience. **** EXTRAS **** The roof and fence were both replaced in 2016, two stainless steel stoves and dishwasher and a washer/dryer. All window coverings and electrical light fixtures . A tankless water heater, installed in 2016($45 including tax). Shed (id:41954)
#1410 -1 Market St
Toronto, Ontario
Welcome to 1 Market St. Modern Condominium Building in a Prime Location offering Residents a Luxurious UrbanLiving Experience.The Interior Boasts Stylish Features: Floor-to-Ceiling Windows With Ample Natural Light, HighCeilings & An Unobstructed East View. Den has a Closet and Sliding Doors. The Kitchen is Equipped withtop-of-the-line SS Appliances, Sleek Cabinetry and Stone Countertop. These Modern Culinary Space is Everything Youneed to Prepare Delicious Meals and Enjoy Dining at Home. Steps To Historic St. Lawrence Market For Groceries, 2Min. To Esplanade, Union Station, Entertainment And Financial Districts, Restaurants And Shopping. Convenient AccessTo The Gardiner And DVP. 1 Parking Spot Included. This is Your Next Home! **** EXTRAS **** Residents have Fantastic Amenities: Gym, Party Room, Guest Suites, a Rooftop Deck with Stunning Views of the City,Media Room, Business Centre, 24h Concierge & Sauna (id:41954)
423 Glencairn Ave
Toronto, Ontario
Stunning And Sprawling 50x200 Offering. Exquisite Sun-Filled Residence. Move Right In, Renovate or Build New. Located In The Much Sought After Lytton Park Enclave. Set Amongst Mature Trees And Lush Landscaping Tucked Away From The Street. Fabulous Three Storey Brick Home. Endless Opportunities. Soaring Ceilings, Graciously Proportioned Principal Rooms, Hardwood Floors T/O, Main Floor Mudroom. Perfect Eat-in Kitchen With Heated Floors, Walk-out To The Absolutely Private Green Gardens. Primary Bedroom Boasts Walk-in Closet, Lux 7-PC Ensuite And Balcony. Lower Level With Rec Room, Fifth Bedroom And Ample Storage. Bonus Third Floor With Expansive Bedroom/Family Room And Bathroom. Only A Handful Of This Type Of Property Remain, Take Advantage Of This Opportunity. Extra Wide Driveway Allows Easy Entry And Exit. Top Rated Public And Private Schools, Synagogues, Minutes To The Shops On Yonge Or Eglinton And Future LRT, Hwy Access Or Central Toronto Business District. **** EXTRAS **** Heated Floors In Upstairs Bathrooms And Kitchen. Professionally Water Proofed Basement. (id:41954)







