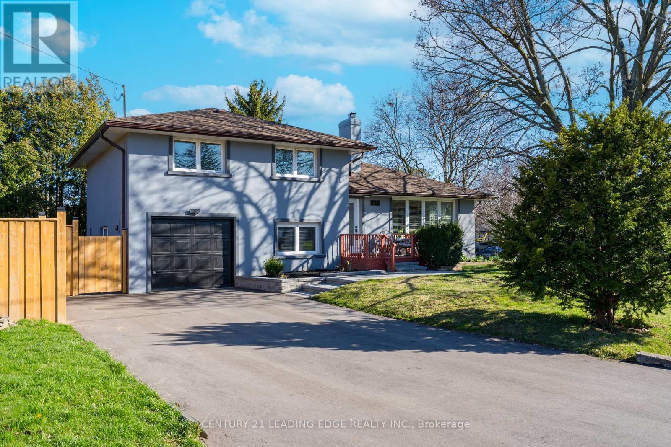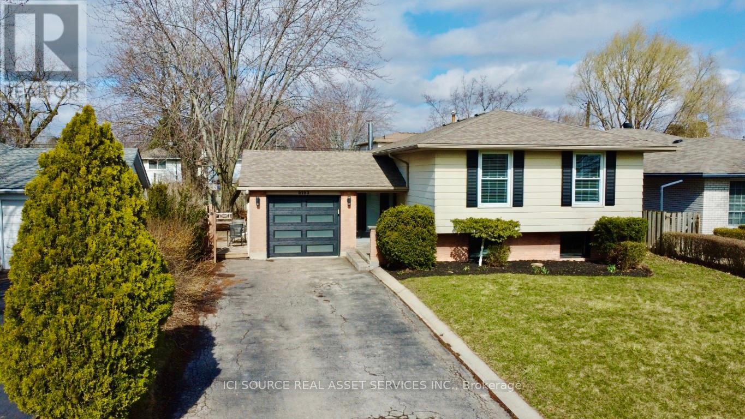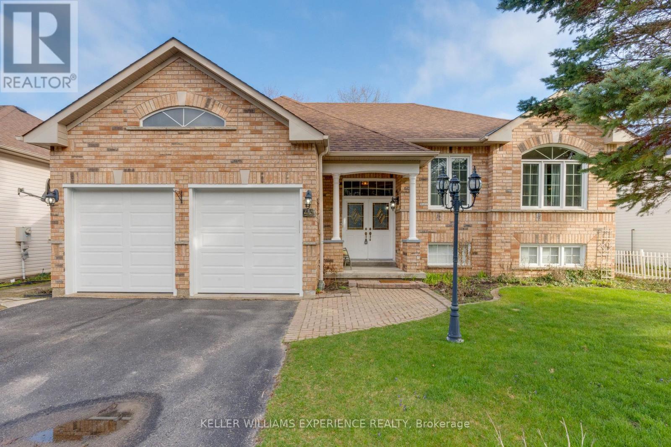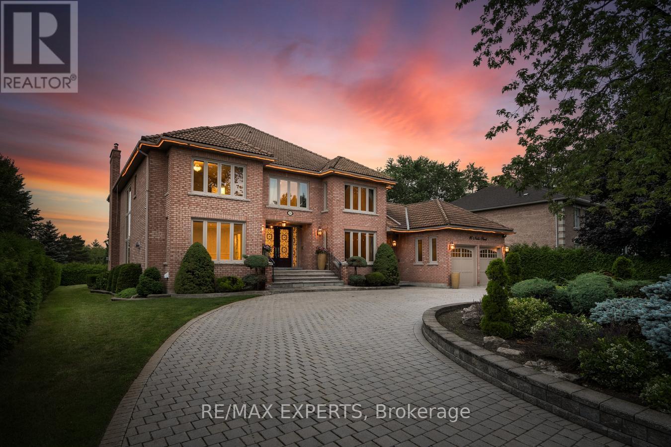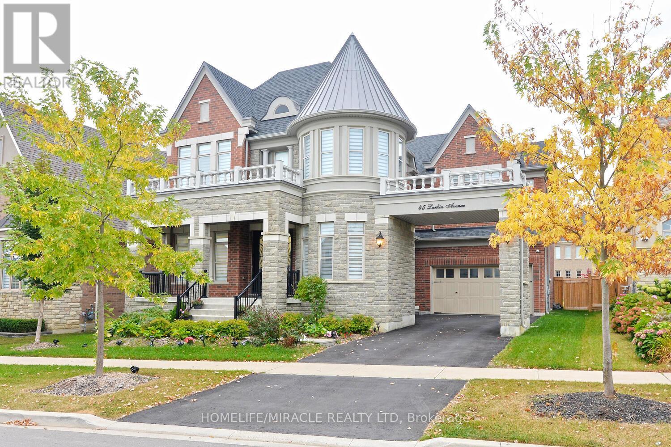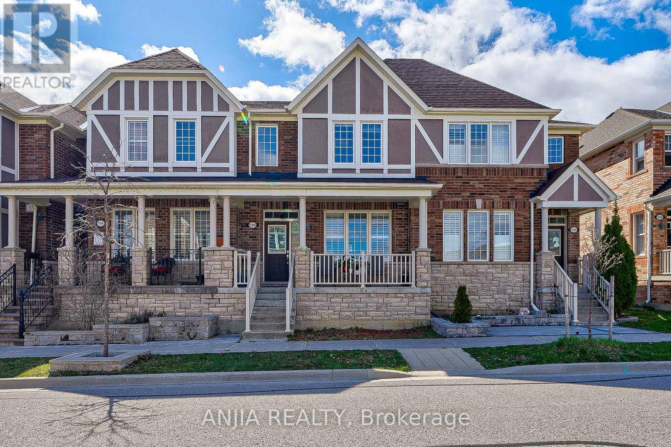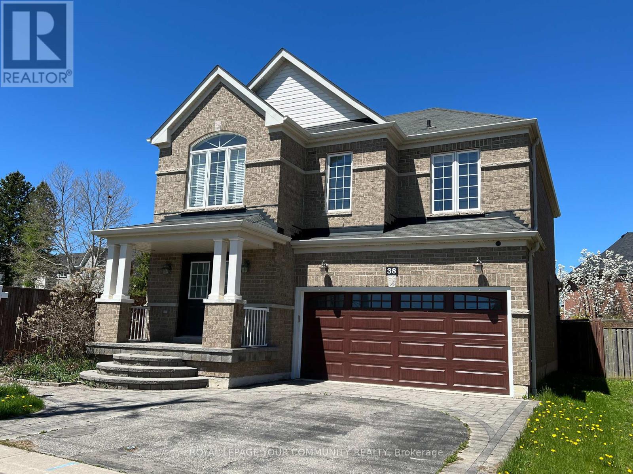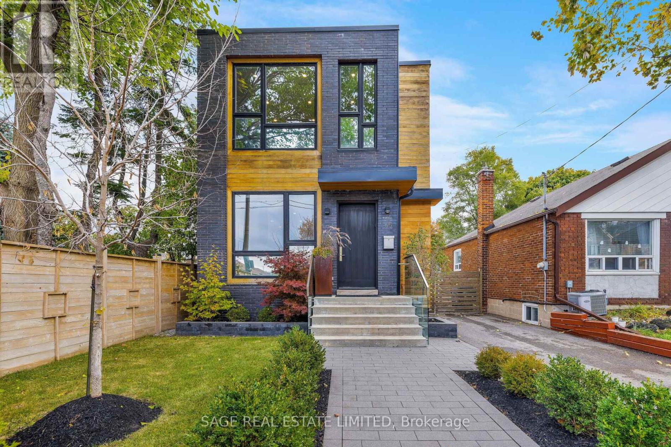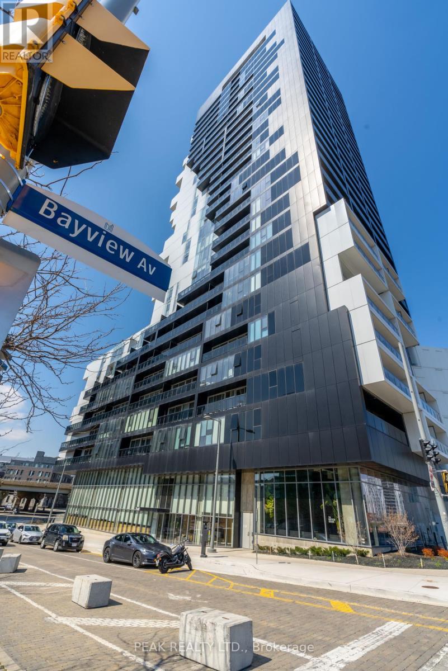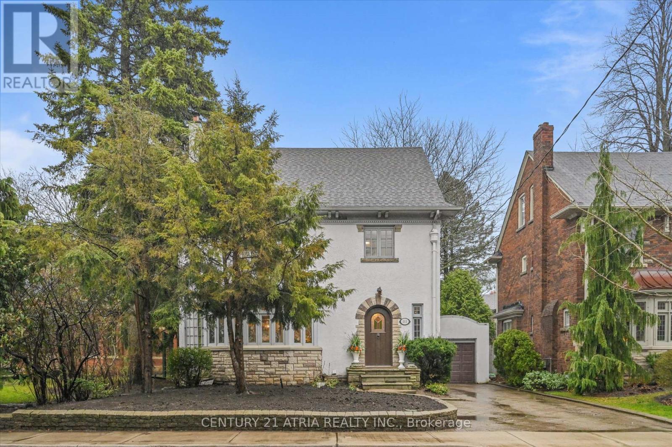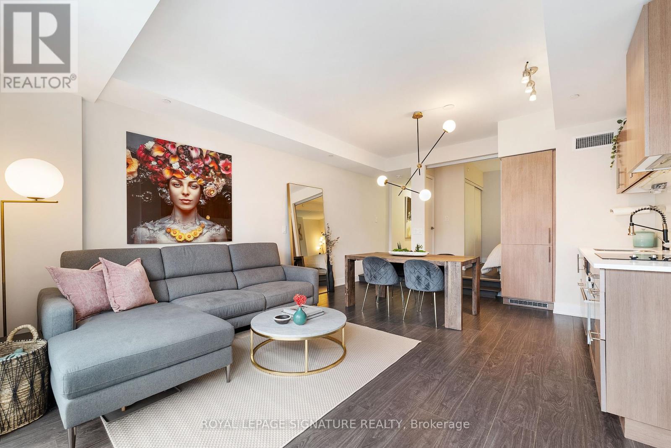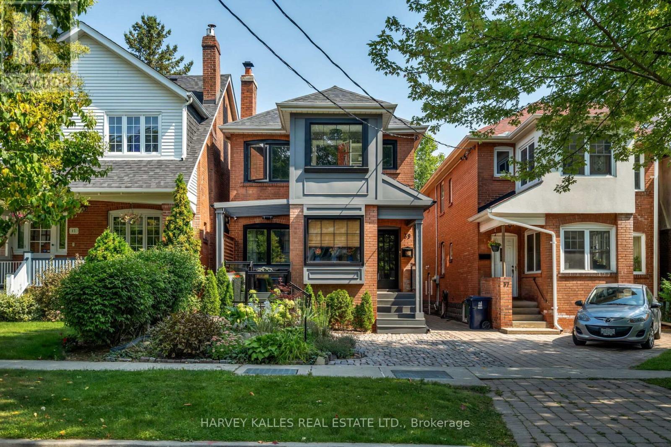248 Wales Cres
Oakville, Ontario
Completely renovated property featuring a gourmet kitchen with quartz counters, a marble range hood and center island with 6 large drawers and boundless cupboard space, 3 full baths, engineered hardwood throughout, 5 thermal windows in open concept living/dining/kitchen area provide natural sunlight. Fireplace in living room. 9.5 foot airy ceiling heights. Beautiful home sits in upscale, mature West Bronte neighbourhood. Private newly fenced yard. Double driveway with garage for 6 car parking. ** This is a linked property.** **** EXTRAS **** 3 newer SS appliances, extra large fridge, range and built-in dishwasher, full size washer and dryer in marbled laundry room. Upgraded electric light fixtures, newer paved driveway, newer fenced private size yard. (id:41954)
5153 Idlewood Cres
Burlington, Ontario
Spectacular Bungalow in Desirable Pinedale with 2 bedroom In-law suite with separate entrance, over 2,000 ft2 living space, SS Appliances, Quartz Counters, walk out from master to deck. Updates include newer flooring, HE Furnace (2023), HWT owned, all appliances included 2x (fridges, stoves, dishwashers, washers and dryers). 3 + 2 bedrooms, 2 baths, freshly painted, Open concept, 4 car driveway, large backyard, located on quiet crescent. Includes master bedroom cabinets, backyard shed. Rarely offered location close to schools and shopping. DRIVEWAY TO BE REPAVED. **** EXTRAS **** Separate Laundry upstairs and down.*For Additional Property Details Click The Brochure Icon Below* (id:41954)
45 Bush Cres
Wasaga Beach, Ontario
Welcome to your new home at the beach. 45 Bush Cres is a delightful raised bungalow that has been lovingly cared for by the present owner for the past 25 years. Those who know Wasaga know that the lots here are larger than average, and this one is no exception. It provides you with almost 1/4 acre while also being located on an exceptionally quiet, child-friendly crescent. This home has a large entranceway, affording a convenient space to greet guests and leading to the main floor, laundry and the basement area. It has a particularly nice layout on the main floor, with the corner fireplace in the living room being open-planned to the eat-in kitchen with rear patio doors to the deck and yard. The kitchen has an attractive angular layout with a fridge, stove, dishwasher and extractor fan. This home also benefits from a large dining room that is conveniently located next to the kitchen, ideal for family gatherings and friendly dinner parties. The two main floor bedrooms are a good size, with the principal bedroom having its own en suite bathroom and walk-in closet. The second bedroom and family bathroom complete the main floor level of this desirable home. The basement area is partially finished with a third bathroom, a rec room with built-in cabinets, perfect for your home library and a second large room that could easily be utilized as a bedroom. The basement still has room for further development if you wish to add another bedroom. Updates for 2024 include new garage doors. (id:41954)
16 Noble St
Markham, Ontario
Majestic Mansion On Rarely Offered Massive 93 by 206 Ft Corner Lot With Endless Possibilities To Severance Back Lot For Another Home!!! 3 Car Tandem Garage With Large Circular Driveway Which Provides Ample Parking. Over 7500 Sqft Of Luxurious Finished Living Space Including Finished Walk-Up Basement, Perfect For Entertaining or Potential Rental Income. Excellent Layout Features 5 Bedrooms & Large Formal Principle Rooms. Sauna In Basement. **** EXTRAS **** Top of the Line Appliances: Stove, Hood Fan, Dishwasher, Microwave, Fridge. All Kitchen Appliances In Basement. All Existing Elf's & Window Coverings. Breakfast Table Included. A/C. Control4 System & B/I Speakers. (id:41954)
45 Larkin Ave
King, Ontario
Welcome To 45 Larkin In The Heart Of Nobleton with almost 6300 Sq. ft. Of Living Space,$100K+ spend on upgrades, This Beautiful Home Has 4+1 Bedroom, 5 Bathroom Layout, With Hardwood Throughout, Coffered Ceilings, Massive Kitchen With Built In Miele Appliances And a 6 Burner Gas Stove, Sun Kissed Family Room And Sits On A Premium 60X128 Lot. This Home Comes Equipped With A Brand New Finished Basement And Custom Garage. This Is One Home You Don't Want To Miss! ** This is a linked property.** **** EXTRAS **** All Elf's, Window Covering B/I Fridge, B/I Oven, B/I Dishwasher, Gas Stove Top, Washer, Dryer All B/I Cabinetry, Ac, Central Vac, Car Lift, Security Cameras. (id:41954)
120 Terry Fox St
Markham, Ontario
Immaculately Well-Maintained & Located In The Sought-After Community Of Cornell, This 3+1 Bed 4 Bath Townhome Offers An Ideal Blend Of Comfort & Convenience. The Main Floor Features 9' Ceiling & Pot Lights. Freshly Painting, Hardwood Floor Thru-out, Wainscoting & Crown Moulding On Main Floor. The Second Floor Offers A Primary Bedroom W/Walk-In Closet & 3pc Ensuite. Finished Basement (2018) W/1 Bedroom, 3Pc Bath, Laminate Fl & Pot Lights. Close To Great Amenities Including Cornell Community Centre, Cornell Community Dog Park, Markham Stouffville Hospital & Cornell Bus Terminal. Mins To Park, Restaurant, Supermarket And All Amenities. This Home Is Perfect For Any Family Looking For Comfort And Style. Don't Miss Out On The Opportunity To Make This House Your Dream Home! A Must See!!! (id:41954)
38 Vipond Rd
Whitby, Ontario
Welcome to 38 Vipond Rd, located in the family friendly community of Brooklin. This 4 bedroom, 3 washroom, double garage detached house checks a lot of boxes! Excellent open concept layout maximizesavailable space with approx. 2,200SQFT above grade and finished basement to offer over 3,000 SQFT ofliving space. The large kitchen with plenty of counter space and lots of cabinets, granite counter with breakfast island is one of the best features of the house connecting to a comfortable living room and walkout to patio. Large backyard on wide lot, spacious basement with large 150 screen and projector, is great for hosting family and friends or for your own quiet enjoyment.Conveniently located steps from school, community centre, coffee shoppes and pubs for small town vibes while being minutes away from large grocery stores, restaurants, banks, parks, trails and everything you need. Quick drive to Hwy 407 conveniently connecting you to other Hwys for easy commutes. **** EXTRAS **** Existing stainless steel fridge, stove, dishwasher- as is. Hoodvent, Washer & Dryer, All Electrica lLight Fixtures and Window Coverings. Theatre Screen with Projector, Rainbird Sprinkler System. Hot water tank is owned. (id:41954)
65 Derwyn Rd
Toronto, Ontario
Experience refined living at 65 Derwyn Road, seamlessly blending classic charm with modern design. Nestled in East York, this recently built 3,234 sq ft masterpiece offers unparalleled comfort, seclusion, and style. Designed with families in mind, the layout fosters togetherness while providing individual space. The open concept style of the home flows effortlessly, highlighted by a floor-to-ceiling marble electric fireplace in the living room. The 12-foot gourmet kitchen island and KitchenAid 6-burner stove cater to chefs, uniting culinary delight with aesthetic perfection.The secluded backyard offers a private sanctuary with a custom deck, pet-friendly turf, porcelain pavers, and an insulated gym/garage, extending the living area. The meticulously landscaped yard boast Cedar, Japanese Maple, and Cherry Blossom trees. 65 Derwyn Road redefines modern luxury, with every feature and finish chosen with care. Welcome to a new standard of living. **** EXTRAS **** 3234 sq ft inc basement. High-end wire brushed engineered hardwood flooring on the main & second levels, precision pot lighting & surround sound throughout. Custom solid maple wood accent wall in basement & more. (id:41954)
#803 -170 Bayview Ave E
Toronto, Ontario
Live in style with this sleek loft-style one bedroom, one bathroom unit in the heart of the Canary District Waterfront Communities. With the high ceilings, open concept design, and balcony view of the skyline, this unit provides the perfect balance of city life while being connected to parks, trails, and one of the most nature connected neighborhoods in the city. Kitchen provides modern living with built-in and integrated appliances with ample storage space. Amenities galore inclusive of 24 hour concierge/security, fitness center with top-of-the-line equipment, yoga studio, 2 floor party room, office space, reading room, hobby and craft room, kids play room, outdoor pool and lounge area. River City 3 has the perfect balance between modern living, socialization, nature, and all the living necessities for a first time home buyer or investor. Please see realtor remarks for further details on the listing and to book showings. **** EXTRAS **** B/I Fridge, B/I Stove, B/I Microwave, B/I Dishwasher, Dual Washer/Dryer. Amenities - Gym+Yoga Studio, Hobby+Craft Rm, Office, Lap Pool, Party Rm, Reading Rm, Kid's Play Rm, 24 Hour Concierge. Steps To TTC, DVP, Gardiner, Parks+Don Trail. (id:41954)
111 Blythwood Rd
Toronto, Ontario
Nestled in the highly sought-after Sherwood Park area, this timeless 2 1/2storey,4beds,5baths family residence boasts over 3400 sqft of total living space. Set on a 50-ft south-facing lot, this property exudes classic charm and modern convenience. Spacious formal living room featuring a cozy stove fireplace. The chef-inspired kitchen has been tastefully renovated, showcasing a central island and a breakfast area that seamlessly transitions to a picturesque stone patio, perfect for al fresco dining and entertaining. Throughout the home, elegant wood trim, wainscoting, and stained glass windows contribute to its character and warmth. Recent updates include a comprehensive renovation of all bathrooms in 2024, installation of new windows on the third floor 2022,a new garage door 2022,and a full The integrated kitchen was renovated 2016, while the entire house received a freshly Painted2024.Conveniently located, schools, parks, TTC access, as well as the vibrant shops and restaurants along Yonge Street **** EXTRAS **** All Elf's, All Existing Appliances: Miele Fridge,S/S Dacor Ovn W/Warming Drwr & B/I Micro,InductionCooktop,S/S Miele B/I D/W;W&Dall Elf's,All Wdw Cov. (id:41954)
#204 -508 Wellington St W
Toronto, Ontario
Step into one of Toronto's most coveted boutique residences, The Downtown Condos at 508 Wellington St.W. This spacious 1-bedroom, 1-bathroom unit, with floor to ceiling south-facing windows offers 646 square feet of open-concept, modern living space. Nestled in the vibrant heart of King West, enjoy the convenience of being mere steps away from the bustling Entertainment District with the city's best restaurants and nightlife, Toronto's newest multi-use hot spot The Well, public transportation, and easy highway access for your daily commute.! (id:41954)
39 Standish Ave
Toronto, Ontario
A captivating turnkey recently renovated multi-unit property nestled in the prestigious neighbourhood of Rosedale right near Chorley Park. Just under 3200 sqft of living space, this exceptional property presents opportunity for both savvy investors & families looking to live in sought-after neighbourhood. Potential GROSS INCOME 138K yearly. Home consists of 3 units (1 per floor). The main floor 'Owners Suite' features 2 bedrooms & 2 bath, second floor unit features 2 BR+ 2 offices & 1 bath, & basement unit is a bachelor with 1 bath. Great entry home for first time buyers looking to get into the neighbourhood, live in one unit & rent the other 2 units. Or emptynesters who need pied de terre, & 2 suites they can rent out or have for their university children when back in town. Renos on main done in 2020, ( A/C, windows, flooring, deck, appliances, landscaping, kitchen, alarm, security cameras, shed, decks, bathrooms) Great family neighbourhood in the Whitney Public & OLPH district. **** EXTRAS **** Evergreen Brickworks & Chorley Park offer picturesque trails for leisurely strolls & connecting with nature. Parking may not be a legal front yard parking space, seller & previous owner have used without objection from any gov't authority. (id:41954)







