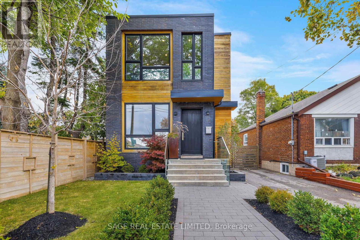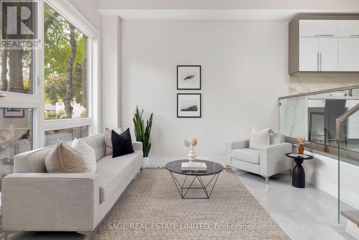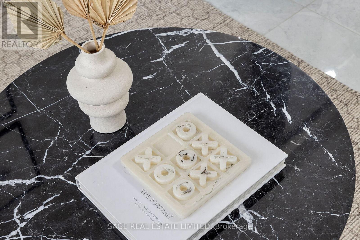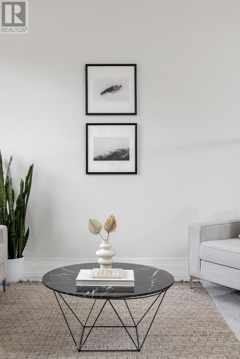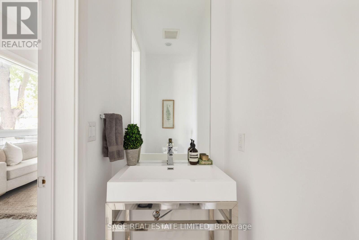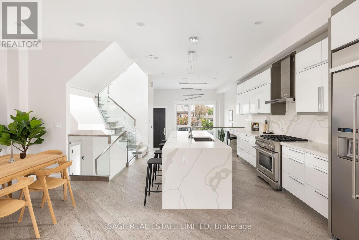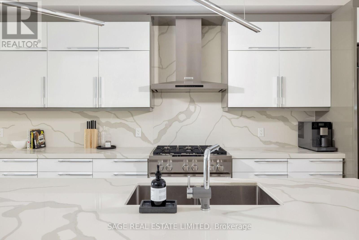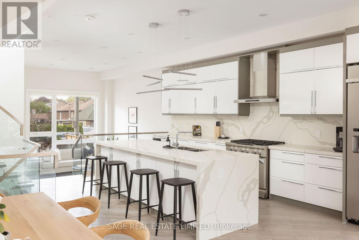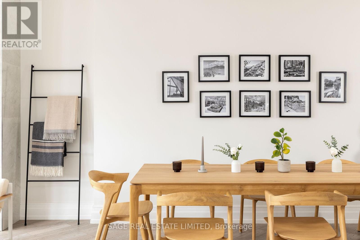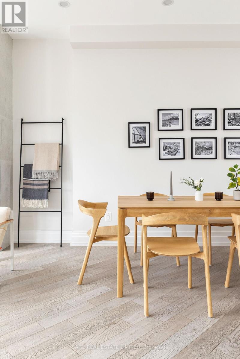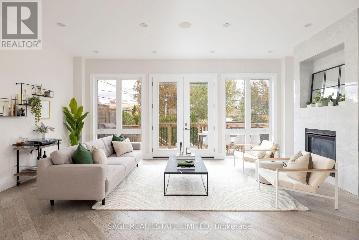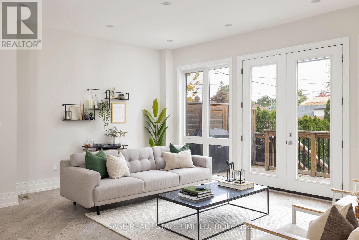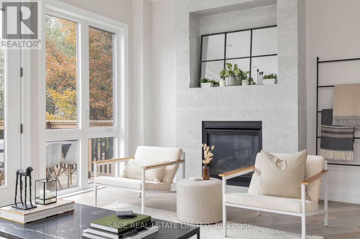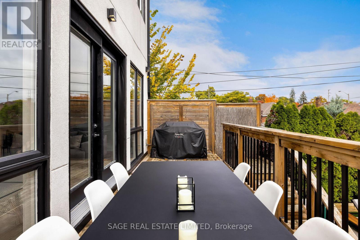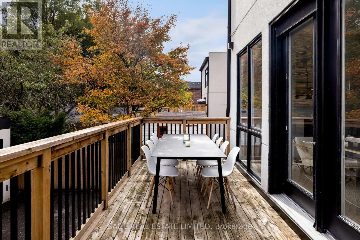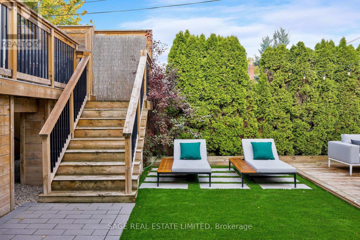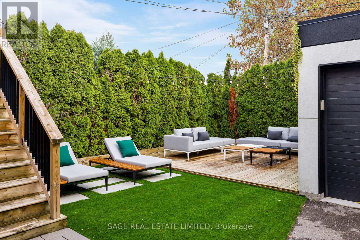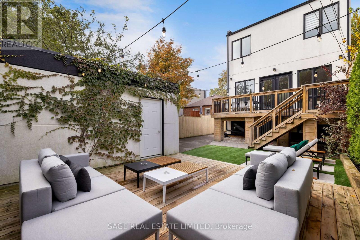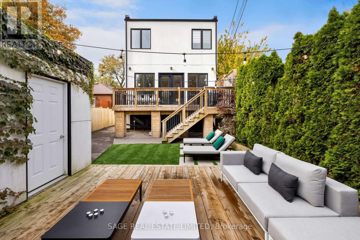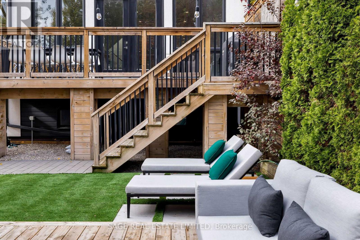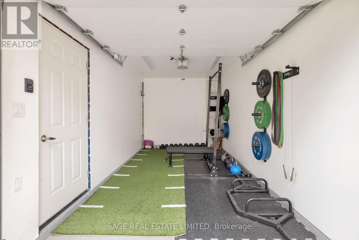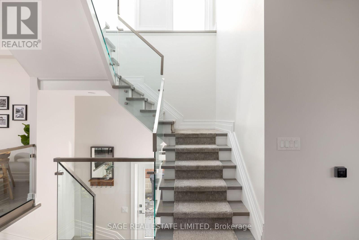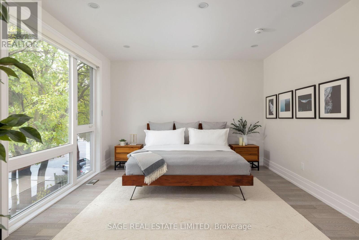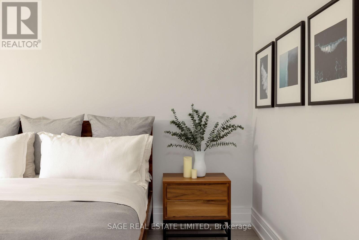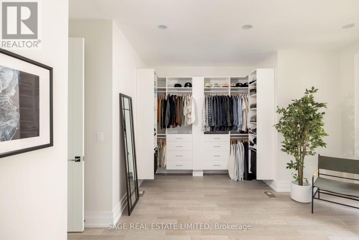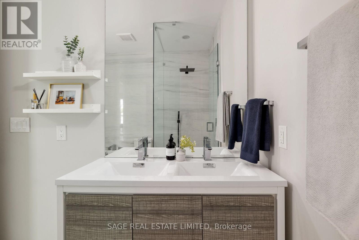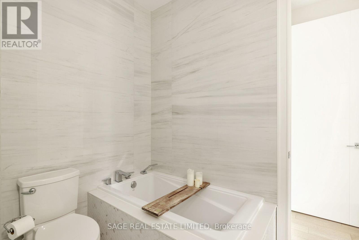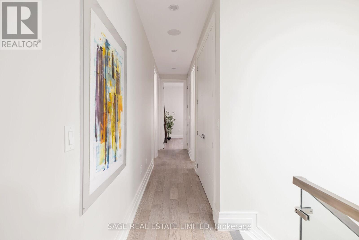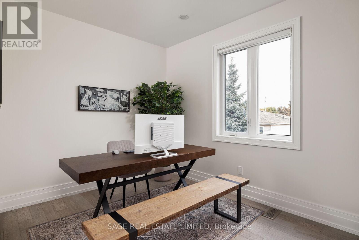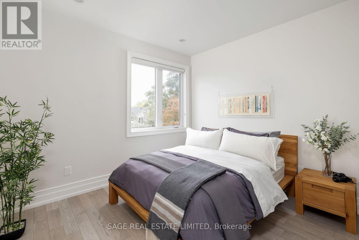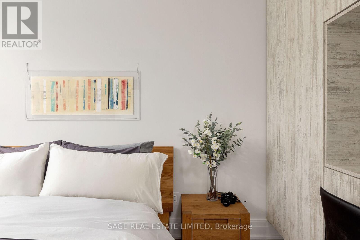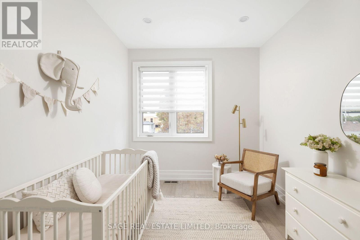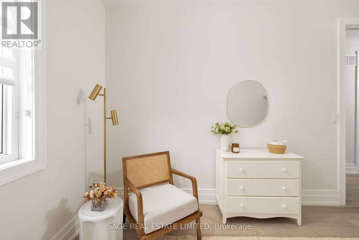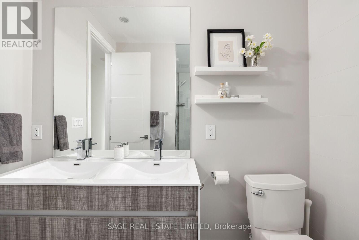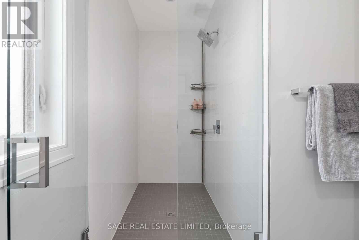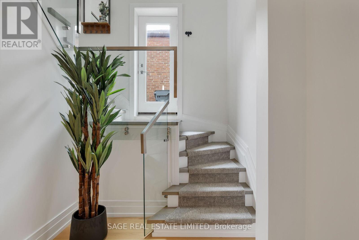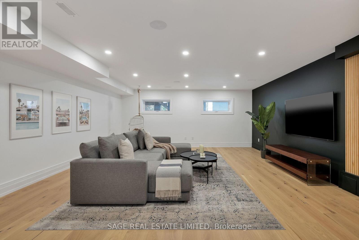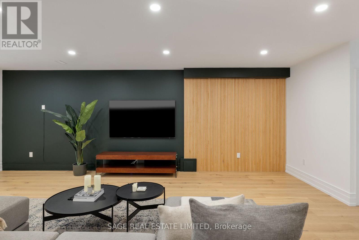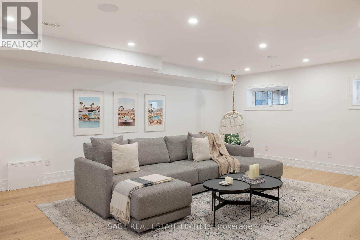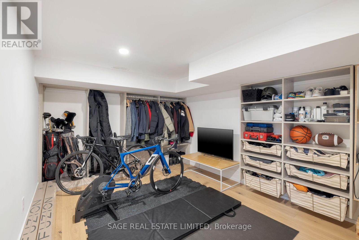4 Bedroom
4 Bathroom
Fireplace
Central Air Conditioning
Forced Air
$2,479,000
Experience refined living at 65 Derwyn Road, seamlessly blending classic charm with modern design. Nestled in East York, this recently built 3,234 sq ft masterpiece offers unparalleled comfort, seclusion, and style. Designed with families in mind, the layout fosters togetherness while providing individual space. The open concept style of the home flows effortlessly, highlighted by a floor-to-ceiling marble electric fireplace in the living room. The 12-foot gourmet kitchen island and KitchenAid 6-burner stove cater to chefs, uniting culinary delight with aesthetic perfection.The secluded backyard offers a private sanctuary with a custom deck, pet-friendly turf, porcelain pavers, and an insulated gym/garage, extending the living area. The meticulously landscaped yard boast Cedar, Japanese Maple, and Cherry Blossom trees. 65 Derwyn Road redefines modern luxury, with every feature and finish chosen with care. Welcome to a new standard of living. **** EXTRAS **** 3234 sq ft inc basement. High-end wire brushed engineered hardwood flooring on the main & second levels, precision pot lighting & surround sound throughout. Custom solid maple wood accent wall in basement & more. (id:41954)
Property Details
|
MLS® Number
|
E8235082 |
|
Property Type
|
Single Family |
|
Community Name
|
East York |
|
Parking Space Total
|
5 |
Building
|
Bathroom Total
|
4 |
|
Bedrooms Above Ground
|
4 |
|
Bedrooms Total
|
4 |
|
Appliances
|
Dishwasher, Dryer, Refrigerator, Stove, Washer, Window Coverings |
|
Basement Development
|
Finished |
|
Basement Type
|
Full (finished) |
|
Construction Style Attachment
|
Detached |
|
Cooling Type
|
Central Air Conditioning |
|
Exterior Finish
|
Brick, Wood |
|
Fireplace Present
|
Yes |
|
Fireplace Total
|
1 |
|
Heating Fuel
|
Natural Gas |
|
Heating Type
|
Forced Air |
|
Stories Total
|
2 |
|
Type
|
House |
|
Utility Water
|
Municipal Water |
Parking
Land
|
Acreage
|
No |
|
Sewer
|
Sanitary Sewer |
|
Size Irregular
|
32 X 110 Ft |
|
Size Total Text
|
32 X 110 Ft |
Rooms
| Level |
Type |
Length |
Width |
Dimensions |
|
Second Level |
Primary Bedroom |
5.3 m |
5.11 m |
5.3 m x 5.11 m |
|
Second Level |
Bedroom 2 |
3.76 m |
3.77 m |
3.76 m x 3.77 m |
|
Second Level |
Bedroom 3 |
2.74 m |
4.2 m |
2.74 m x 4.2 m |
|
Second Level |
Bedroom 4 |
3.48 m |
3.72 m |
3.48 m x 3.72 m |
|
Basement |
Recreational, Games Room |
5.86 m |
7.46 m |
5.86 m x 7.46 m |
|
Basement |
Utility Room |
3.71 m |
2.56 m |
3.71 m x 2.56 m |
|
Main Level |
Foyer |
5.3 m |
2.92 m |
5.3 m x 2.92 m |
|
Main Level |
Den |
2.69 m |
3.32 m |
2.69 m x 3.32 m |
|
Main Level |
Kitchen |
3.03 m |
6.78 m |
3.03 m x 6.78 m |
https://www.realtor.ca/real-estate/26752041/65-derwyn-road-toronto-east-york
