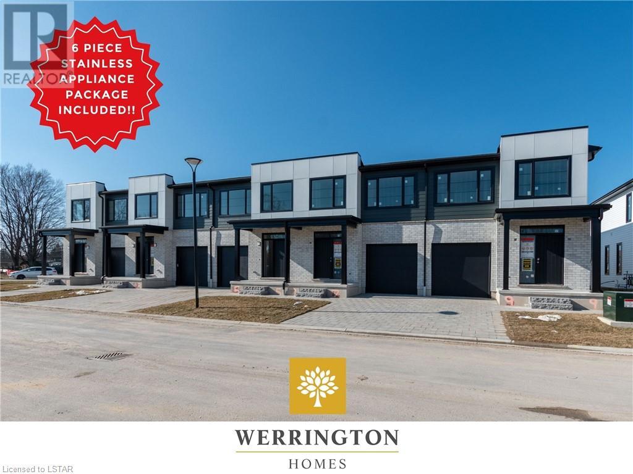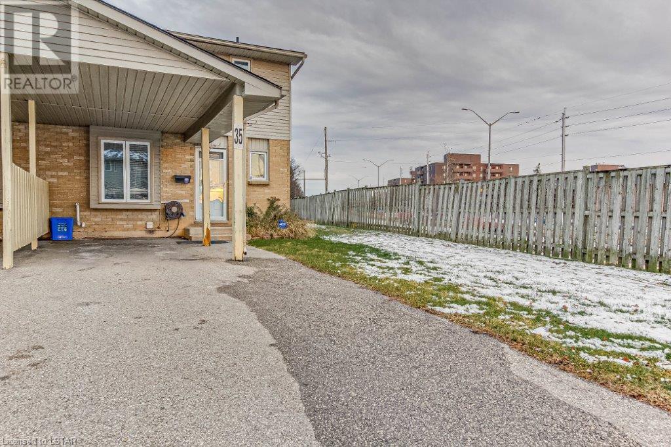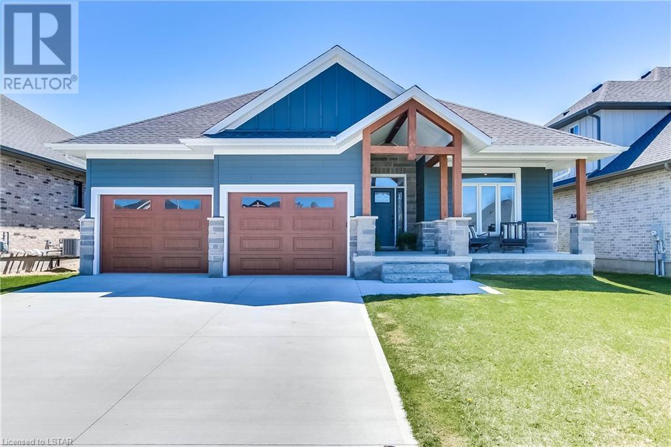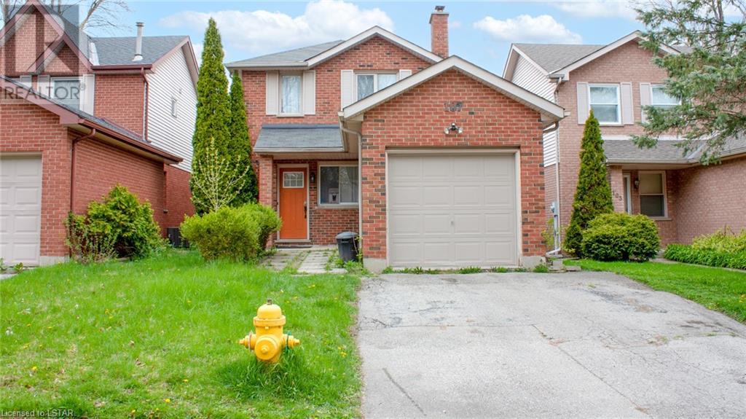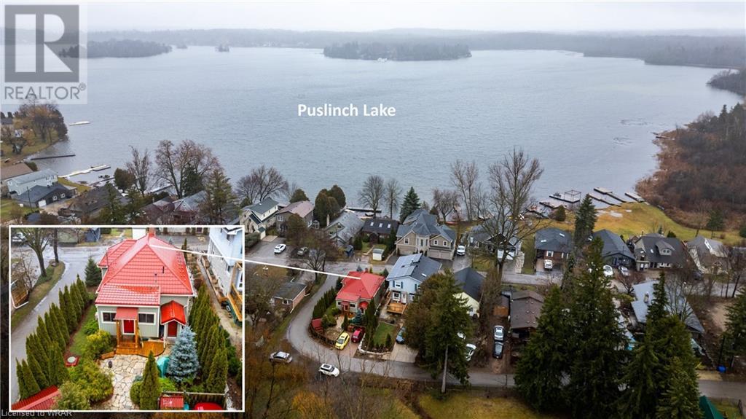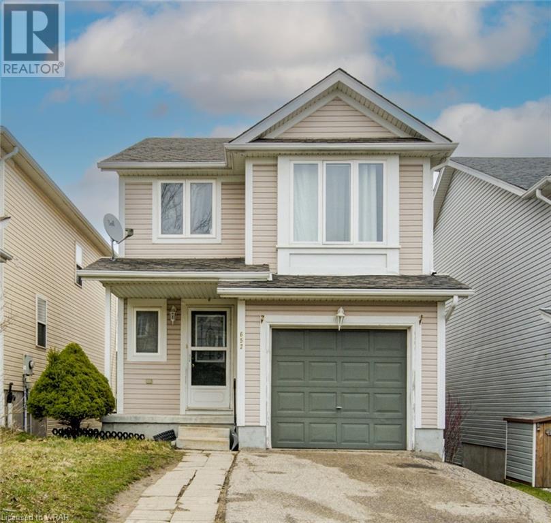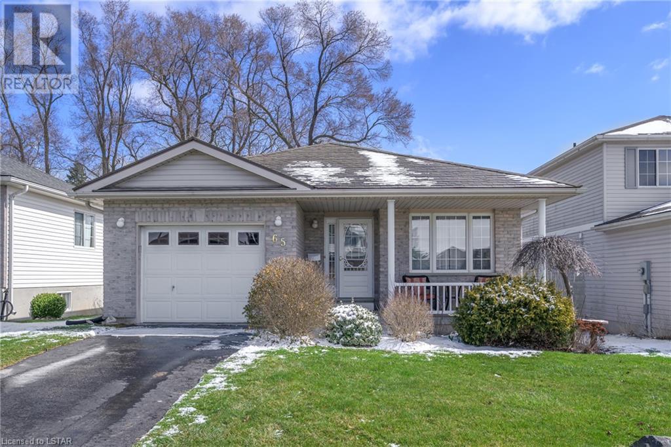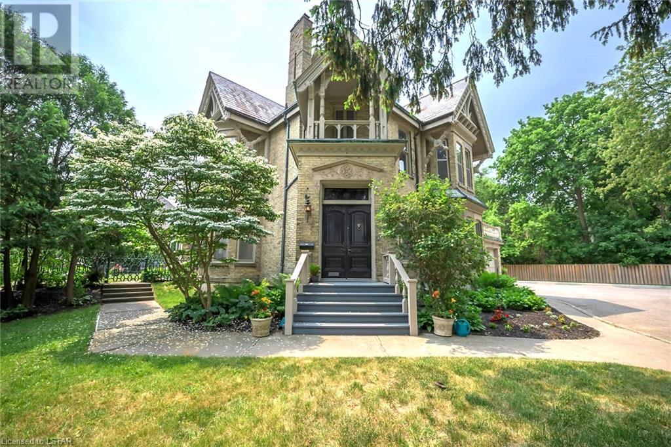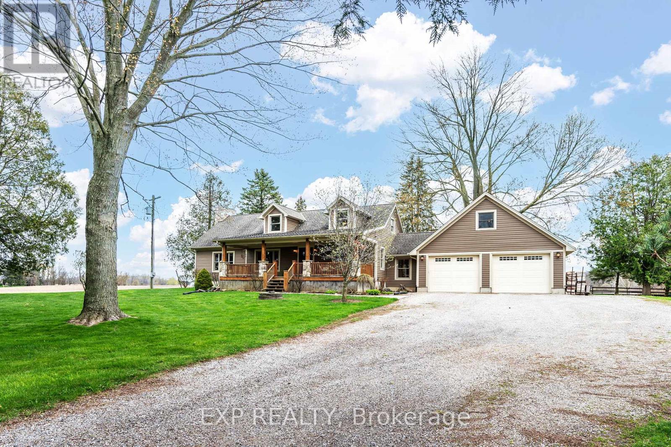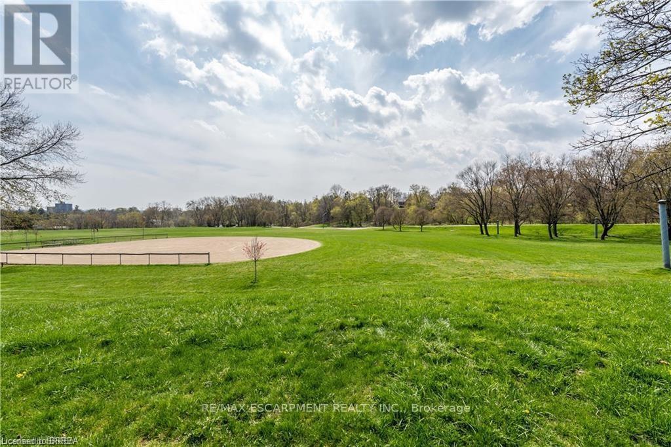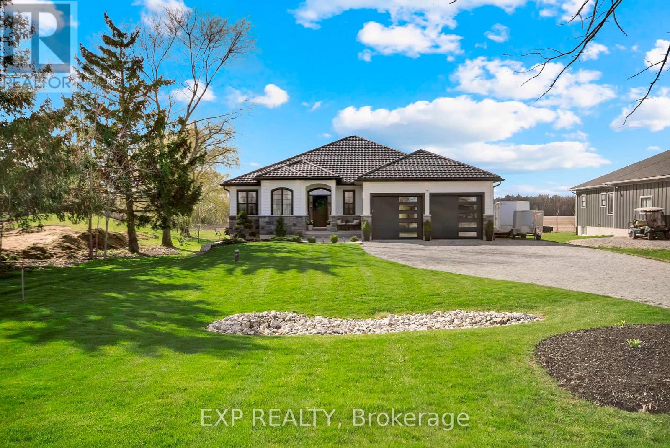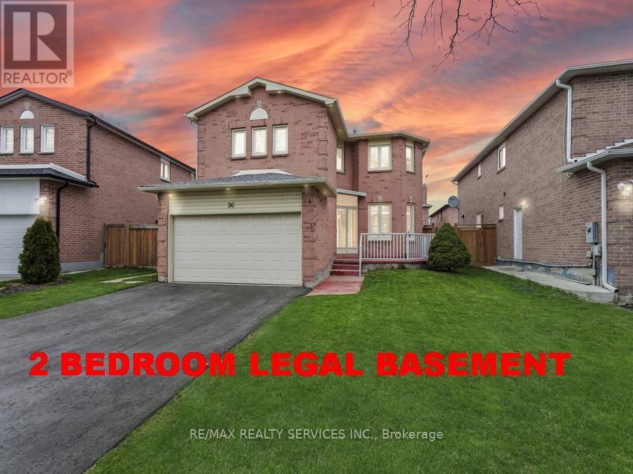101 Swales Avenue Unit# 41
Strathroy, Ontario
DEVELOPMENT NOW 50% SOLD!! NOW SELLING BLOCK E!! Closing dates in late October 2024 and onward. Werrington Homes is excited to announce the launch of their newest project – “Carroll Creek” in the family-friendly town of Strathroy. The project consists of 40 two-storey contemporary townhomes priced from $534,900. With the modern family & purchaser in mind, the builder has created 3 thoughtfully designed floorplans. The end units known as The Waterlily ($564,900) and The Tigerlily ($579,900) offer 1982 sq ft above grade & the interior units known as The Starlily ($534,900) offer 1966 sq ft above grade. On all the units you will find 3 bedrooms, 2.5 bathrooms, second floor laundry & a single car garage. The basements on all models have the option of being finished by the builder to include an additional BEDROOM, REC ROOM & FULL BATH! As standard, each home will be built with brick, hardboard and vinyl exteriors, 9 ft ceilings on the main & raised ceilings in the lower, luxury vinyl plank flooring, quartz counters, paver stone drive and walkways, ample pot lights, tremendous storage space & a 4-piece master ensuite complete with tile & glass shower & double sinks! Carroll Creek is conveniently located in the South West side of Strathroy, directly accross from Mary Wright Public School & countless amenities all within walking distance! Great restaurants, Canadian Tire, Wal-Mart, LCBO, parks, West Middlesex Memorial Centre are all just a stone's throw away! Low monthly fee ($80 approx.) to cover common elements of the development (green space, snow removal on the private road, etc). This listing represents the base price of The Waterlily end unit plan. Photos shown are of the model home with the optional finished basement. Virtual staging used in some images. (id:41954)
55 Ashley Crescent Unit# 35
London, Ontario
Perfect home for first-time homeowners Welcome to a 2 Storey Condo located in a highly sought-after White oaks community!!! situated with easy access to the 401/402 and within walking distance of excellent schools, community center complete with a pool and White Oaks shopping and dining district. This freshly painted unit features 3 bedrooms, 1.5 baths, large living room with bay windows . This recently refreshed unit offers a bright kitchen, dining area and spacious living room sliding doors that opens up to a fully fenced Backyard. The main floor also offers a convenient 2 piece bathroom. The upper level features a primary bedroom with two closets, 2 additional bedrooms and bright 4 piece bathroom. The lower level has a finished family room and an unfinished area providing ample storage space and a rough-in for a bathroom. Recent upgrades to the unit and tones of storage space., contemporary pot lights and lighting fixtures, New furnace and A/C 2024 ,and much more. Walking distance to great schools, community Centre with pool, 401 highway, public transit, and White Oaks Shopping & Dining. (id:41954)
79 Sparky's Way
St. Thomas, Ontario
Welcome to the serene charm of Talbotville, where this exquisite new bungalow invites you to experience the epitome of modern living. With stunning curb appeal, this residence boasts a thoughtful layout designed for both relaxation and entertaining. Step onto the inviting front porch and as you enter, the foyer leads gracefully into the living room adorned with vaulted ceilings and elegant wood beams, creating an ambiance of spaciousness and comfort. The open concept design seamlessly connects the living room to the kitchen and dining area, fostering effortless flow and connectivity. The kitchen is a culinary enthusiast's dream, featuring a walk-in pantry and a delightful island breakfast bar, perfect for casual meals or lively gatherings. From the dining room, step out onto the backyard, sheltered by a charming covered roof and stunning patio, lush greens, complete with a convenient shed for storage. Convenience meets practicality with a mudroom/laundry room providing seamless access to the garage, ensuring effortless organization of daily essentials. Also on the main floor, discover the luxurious primary bedroom retreat, boasting a spacious walk-in closet and a rejuvenating 4-piece ensuite bath, offering a sanctuary of relaxation and privacy. An additional bedroom and a well-appointed 3-piece bathroom complete the main level, offering comfort and versatility for family and guests alike. Descend to the basement level, where a cozy living area awaits. Four additional bedrooms with one having its very own 4-piece ensuite, and another well-appointed 4-piece bathroom provide flexibility and functionality, catering to a variety of lifestyle needs. With its blend of contemporary elegance and inviting warmth, this exceptional residence in Talbotville offers a truly idyllic retreat to call home. Don't miss the opportunity to experience the perfect fusion of comfort, style, and convenience. (id:41954)
107 Walmer Gardens
London, Ontario
Welcome to your next chapter of comfortable living, just steps away from the vibrant campus of Western University. This charming two-story abode, currently rented and impeccably maintained, awaits its next fortunate owner. With five bedrooms and two and a half baths, there's room for the whole family to thrive. The nearby amenities of the university area add to the allure. Whether you're an investor seeking a lucrative opportunity or a homebuyer in search of a move-in ready gem, this property promises a fulfilling future. Embrace the convenience, charm, and potential of this delightful home – schedule your viewing today! (id:41954)
32 Holly Trail
Puslinch, Ontario
TRANQUIL LAKESIDE LIVING! This wooded lot is nestled in a highly sought-after Puslinch Lake neighbourhood, offering a serene rural-like setting with the added convenience of a 5-minute drive to the 401 or Cambridge. This outstanding 3-bedroom bungalow boasts an open-concept layout and deeded lake access, delivering a Muskoka-like experience without the hassle of a lengthy drive. Meticulously maintained over the years, the property features recent upgrades, including a metal roof installed in 2013 with a lifetime warranty, a sump pump added in 2014, an iron filter, reverse osmosis, and a UV light system installed in 2013 for drinking water, stone walkways, a new pump raised well casing, and pressure tank added in 2015. Further enhancements include siding, extra insulation, new eaves, soffits, and fascia in 2015, all-new windows in 2015, a water softener in 2016, a concrete driveway in 2017, a rebuilt chimney in 2018, a furnace in 2018, AC in 2019, R60 insulation in the attic in 2019, kitchen counters in 2020, and front and back doors in 2023. The property also undergoes extensive landscaping updates yearly and more. Cozy up next to the fireplace this winter or enjoy the thrill of ice fishing on Puslinch Lake. A short stroll takes you to the lake, where you can partake in activities such as swimming, fishing, sailing, motor boating, and water skiing every summer. With scenic views in every season, this property offers peaceful year-round living! (id:41954)
652 Royal Fern Street
Waterloo, Ontario
Welcome to your new home in the sought-after Columbia Forest neighborhood of Waterloo featuring 4 bedrooms and 3 bathrooms! Boasting a fenced-in backyard that offers privacy and security for children and pets to play freely. The highlight of the outdoor space is undoubtedly the double-level deck. Conveniently located near schools, parks, shopping, and dining options, this home combines suburban tranquility with urban convenience. (id:41954)
65 Herford Street
Tillsonburg, Ontario
Nestled in a serene neighbourhood, this bungalow offers an idyllic blend of comfort and convenience. The home greets you with a charming facade, a steel roof and features a single-level design that eliminates the need for stairs, ensuring easy accessibility. Inside, a spacious, well-equipped kitchen with beautiful natural light – opens to a cozy dining area and is set with ample counter and cupboard space. The adjacent living room, with generous windows, extends onto a lovely deck, where one can bask in the tranquillity of the private backyard. Retire to the master bedroom, a restful retreat that promises a good night's sleep, or utilize the additional bedrooms for guests or hobbies. Each space, including a large, finished basement with a gas fireplace and an additional flex room, is designed with comfort in mind, boasting soft carpeting and neutral tones that await your personal touch. Functionality is at the forefront, with a convenient laundry area on the main floor and loads of storage. This home is not just a place to live, but a gateway to a relaxed lifestyle, with nearby amenities like shopping centers, medical facilities, and parks. It's not just a house; it's the promise of a new chapter filled with ease and joy. (id:41954)
161 Windermere Road
London, Ontario
This Century Home Sits among the Pines on over .67 acre in an enclave of 4 homes built in the Prestigious Windermere Road area. One of The original homes in this area - Step into the Grand Entrance with circular stairs double door foyer into rooms with Spectacular Crown Mouldings & baseboards, Turret-type Bay windows, Dining, Formal living room & Eating area have Fireplaces. Professionally designed Kitchen with Glass subway backsplash, built-ins Warming drawer and glassed top cabinetry, and granite counters and island. Chandeliers and high ceilings on both floors. Step out onto the patio from the warm family room overlooking the row of pines and antique iron gates. This home backs onto the large private lots of the Old Corley drive homes so a country wooded feel with Common ownership & access to the Private park at the end of the private road (Private Rd fee $150). Up the grand entrance stairs, or the butler set off the kitchen...The Primary bedroom suite has french doors to 2nd floor deck, walk-thru dressing room with loads of closets/storage to The master ensuite with oval soak tub, glass shower with seat. This home has been renovated professionally, and lower lvl fin with workout rooms. Main floor Formal living room space with fireplace as well as cosy family room. 5 bedrooms with one having second room with steps and door to Turret above front entrance porch, 2+2 baths. Sweet mix old & new. Updated over the past 5 years with Custom Kitchen with Glass upper doors, warming oven, Huge island with Granite countertop, 6 burner gas stove and lots of cupboards/pantry etc. 2 Furnaces/2 A/c units for more efficient heating/cool. Beautiful Large treed lot lends itself to possibility of Additions, 2nd Garage, In-law separate home possibility or home workspace. Versatile lot with a unique Heritage home. Come and take a look - step into the past! Check out the fabulous features on the video. (id:41954)
7967 Glendon Drive
Strathroy-Caradoc, Ontario
Nestled on the edge of Mount Brydges, this picturesque 2.65-acre horse farm is truly a rural oasis. A tree-lined driveway leads to a charming home graced with a covered front porch, perfect for enjoying serene country sunsets. Inside, wide plank pine floors extend throughout, guiding you to a stunning great room, highlighted by a floor-to-ceiling wood-burning fireplace and cathedral ceilings. Glass patio doors open onto a spacious deck, complete with a hot tub overlooking the paddocks an ideal spot for relaxing evenings.The property includes a well-equipped horse barn with a loft and paddocks, featuring a reinforced flex fence system designed to support the weight of horses. The barn is serviced by a 100 AMP electric supply and a 1-inch water line with a hydrant to prevent freezing in the winter. On the main floor, you'll find two cozy bedrooms and a large mudroom leading to an oversized garage with loft space above. The garage boasts oversized, insulated doors, spray foam insulation, and a heater. The second level of the home hosts a den and a luxurious primary bedroom with a walk-in closet. Additional amenities include zoned hot and cold water systems, spray foam insulation from the cement floor to the ridge vent, and a tankless water heater. The home is equipped with a water softener system, central vacuum, and high-quality solid wood cabinets with a cherry finish and knotty pine interiors. All interior doors are solid core for added privacy and quality.Tech-ready, the house features wiring for phone, network, and coax in every room. Both the front and back porches are pre-wired for speakers, with the front porch also equipped with electrical outlets along the roofline for festive lighting. The septic system is sized for a 5-bedroom capacity, and the roof is covered with durable 40-year asphalt/fiberglass shingles. This unique country property offers a separate entrance from the road alongside the paddocks for easy access. (id:41954)
28 Grandview Street
Brantford, Ontario
Prime infill lot available with 36 ft frontage and 110 feet of depth. Potential to buy 40 ft of frontage next door and 44 ft on the other side for a total of 120 ft of frontage. 28 Grandview shows as Part 2 on the survey. This property is fully severed. Residential conversion zoning! Survey Available in Supplements. Sellers are Realtors. Old water service and capped sewer available at property line. (id:41954)
11715 Plank Road
Bayham, Ontario
Welcome to a realm of luxury & comfort with this exquisite bungalow, your personal sanctuary of elegance! Imagine stepping into a spacious 2029 sq ft bungalow, nestled in a tranquil setting with an abundance of green space. This family home is a blend of elegance & comfort, beautifully finished in a modern color palette with striking black cabinets & accents. The 9' ceilings enhance the feeling of luxury. Upon entering, immerse yourself in the elegance & luxury of your dream home, bathed in natural light, where you can relish the breathtaking sunsets right from the comfort of your own space.The kitchen is a culinary delight, boasting ceiling-high cabinets, a roomy island with a quartz countertop, & a dining area perfect for family meals or entertaining guests.The living room, adorned with a beautiful fireplace, offers a cozy & inviting atmosphere.The primary bedroom is a retreat, complete with a luxurious ensuite featuring a free-standing walk-in shower, soaker tub & a walk-in closet ready for your customization. The home also includes two additional large bedrooms, a 4 pcs bathroom, & a 2 pcs powder room.The laundry room is as functional as it is stylish. The basement, currently unfinished, offers over 1600 sq ft of potential for you to create a space that suits your needs.The garage, which can accommodate two cars, is equipped with two overhead doors + an additional side door for convenient access to the house. It also boasts driveway space for parking up to 8 vehicles. This home is nestled within a beautifully manicured lush lawn & features a spacious deck at the back, free from any rear neighbors - an ideal location for savoring your morning coffee while witnessing the sunrise. Conveniently located close to Schools, Hospital, ShoppingEden Golf Club & 15 mins from Port Burwell Provincial Park/BEACH, 30 mins to major employers (Volkswagen St Thomas battery plant, Amazon St Thomas, Sysco, Vutek & Toyota Woodstock, making it an ideal choice for professionals. **** EXTRAS **** Municipal sewer bill $117.84/Monthly. (id:41954)
36 Smye Court
Brampton, Ontario
*** 2 BEDROOM LEGAL BASEMENT *** Stunning 4 bedroom 4 washroom detached home Double Door Entry with 2 Bedroom Legal basement with separate side entrance. Situated In A Highly Coveted Neighborhood. Main floor features separate dining room, living room, family room with fireplace, and kitchen with breakfast area leading to concrete wrap around the house. (Main Level Fridge 2023, Both stove 2022, Upgraded Electric panel 200 AMPS. Concrete 2017. Heavy duty Garden shed 2023, Upgraded fence. Extra space in basement and 3rd laundry room. Two Separate mail box (36 Smye Court & 2-36 Smye Court)Steps To David Suzuki School, Park & Public Transit. **** EXTRAS **** Large driveway ***No side walk***CRT Location (id:41954)









