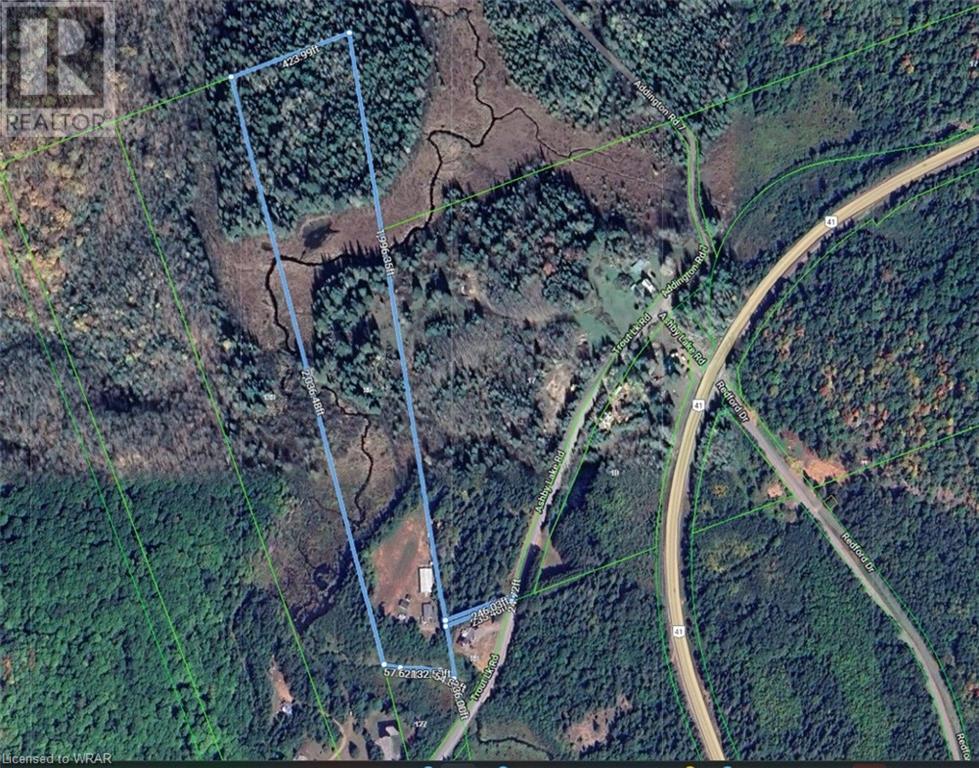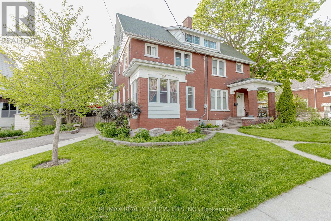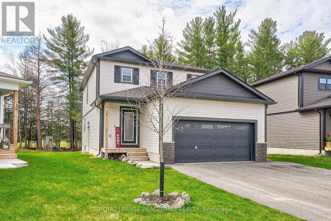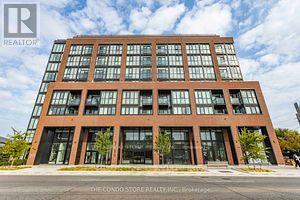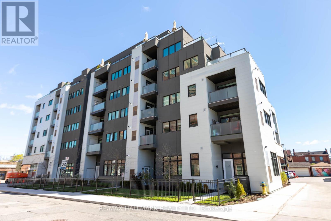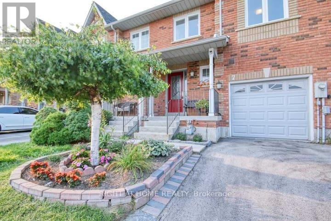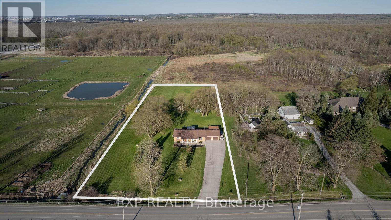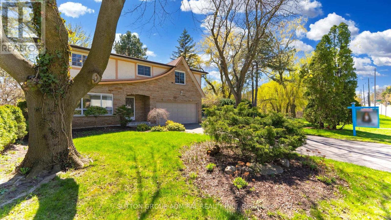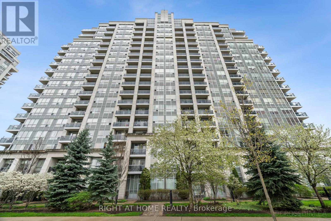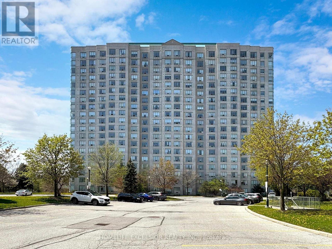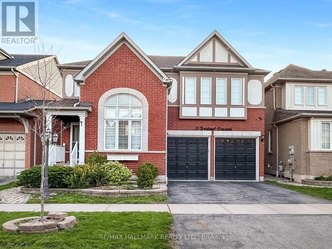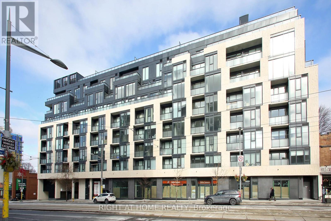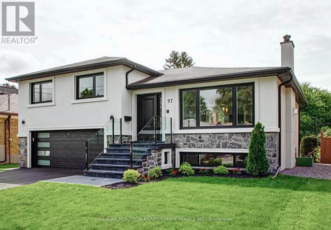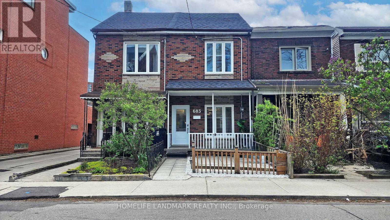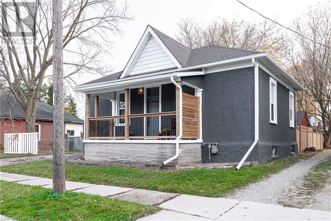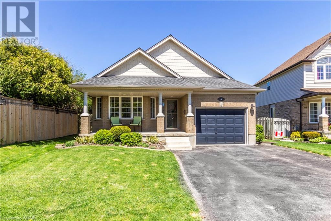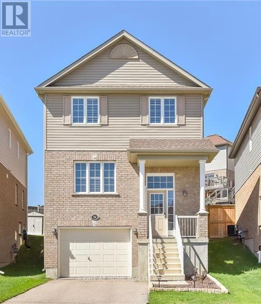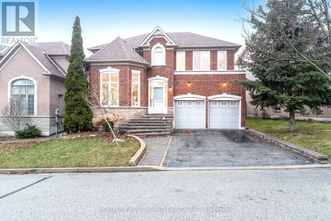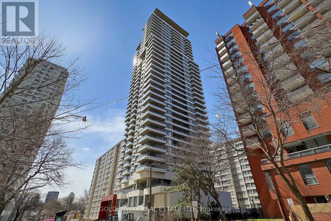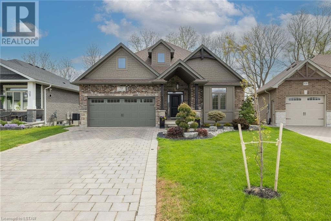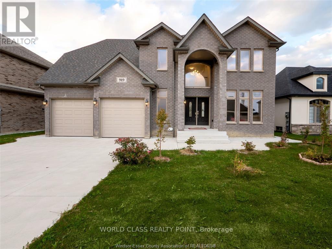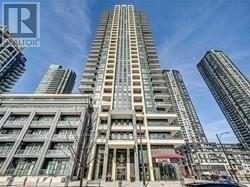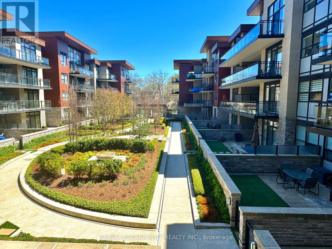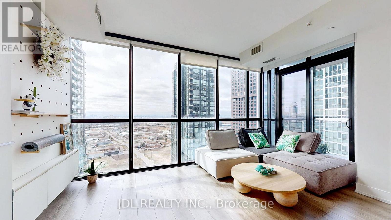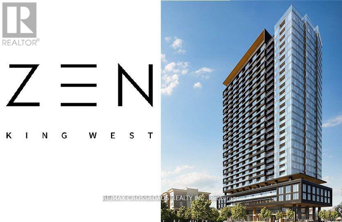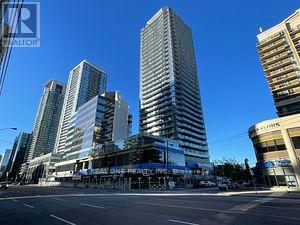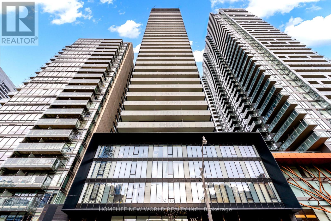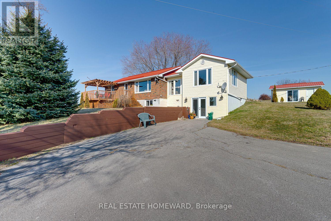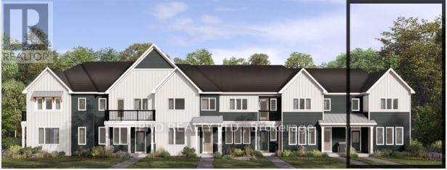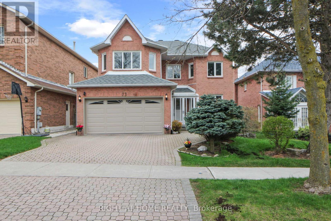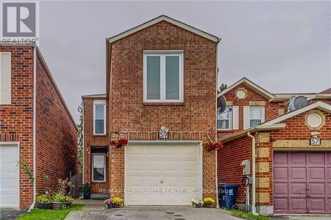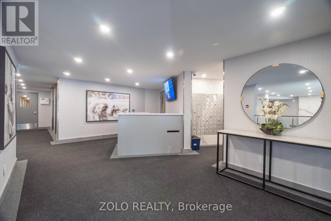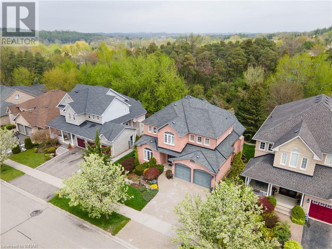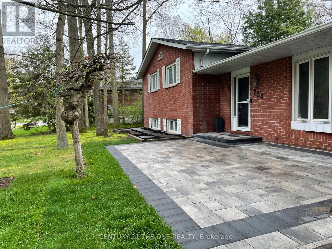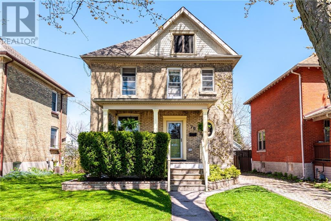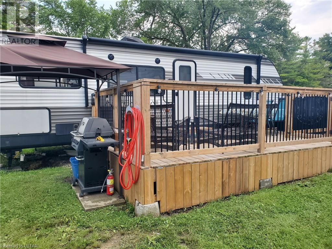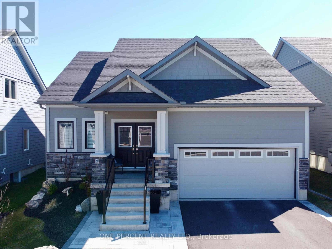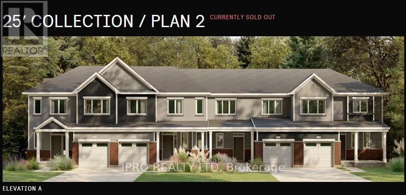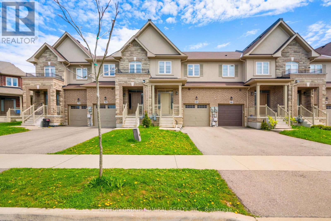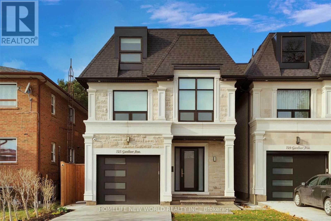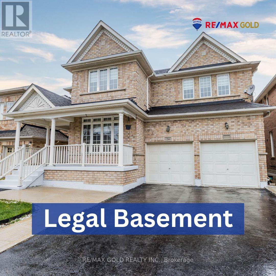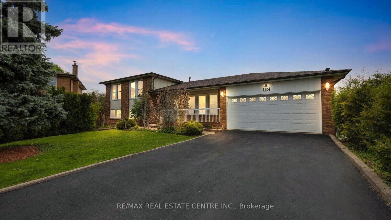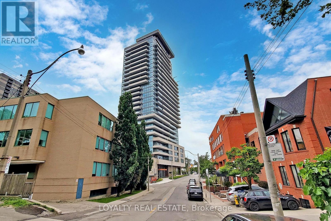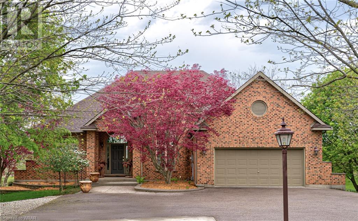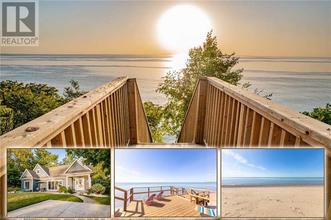85 Ashby Lake Road
Denbigh, Ontario
Wow, here is an amazing opportunity to retire mortgage free on your 15.66 acre country property with a creek and trees! No need to move down east to be mortgage free. You will be a short 4 hour hour drive to family from this small Hamlet of Denbigh just outside of Griffith! Room for hobbies, car restoration or woodworking in you 80 x 40 heated shop featuring 400 amp service, 15.66 acres and updated 2 bedroom raised bungalow with new 4pc bath, new flooring, 2013 propane furnace, roof is approx. 7 years, some new windows & doors, sunroom walkout to a party size deck. Several out buildings, trails, creek, renovated home, shop await your arrival. The owner has installed a satellite internet system to allow you to work from home. (id:41954)
66 Agnes St
Kitchener, Ontario
Welcome to 66 Agnes St, Kitchener. This Large, Beautiful Century Semi-detached Home is Unique all in itself. This 3+1 Bedroom & 2 Full Bathroom Home has Many Upgrades. As you enter the Front Door through the Enclosed Porch, you are Met with Teak Hardwood Flooring throughout the Main Floor. Living Room is Spacious with Gas Fireplace and Ceiling Fan with UV Protected side windows & custom blinds on all windows. Hardwood Stairs Lead to Upstairs. Dining room with Built-in Cabinet and Window Seating with Bamboo Blinds perfect to sit and enjoy some Sun through UV Protected Window or enjoy a good book. Joining the Dining Room is the Fully Upgraded Kitchen with Double Sink, Custom Cabinetry & a Huge Pantry. Off the kitchen is Main Floor Laundry, with Stainless Steel Washer and Dryer & a Full Bathroom. The Partially Finished Basement is Recreational Space with Fully Built-in Sound Surround Wiring, and Hook up for Wall Mount TV. Just Plug-in & Enjoy. Upstairs, the Master Bedroom Boasts Hardwood Floors, a Double-Door Closet, and a Private Balcony. Two Additional Bedrooms and a Stylish Washroom w/Custom Tiles and a Closet Vanity. Open the door off hallway and up the stairs is the Finished Attic/4th bedroom with closet and huge windows .Fully Decked and Fenced Backyard with Shed and a Granny Smith Apple Tree. Updated Windows, Roof (2017), RO System (2020), Furnace, Updated Electrical panel. No need to worry about outdated wiring this home is equipped with modern breakers installed in 2008. Beautiful Front and Side Flowerbeds that has Won many City Awards for Best Gardens. Check out the Video & Floor Plans. **** EXTRAS **** Minutes to Google, Grand River Hospital, Tim Hortons, Spas & right across K-W Badminton Club. Located b/w Uptown Waterloo, Downtown Kitchener & Belmont Village. Walking distance to Walter & Cherry Parks with an Easy Access to King St. (id:41954)
#520 -77 Leland St
Hamilton, Ontario
**1 Parking Is Included** Studio Unit At Top Floor Facing South!! 4 Yr New Building! Furnished Studio Unit! Bright & South Facing W/ Beautiful Unobstructed Escarpment View. Welcome To 77 Leland - The Only New Condo In Walking Distance To Mcmaster University-5 Mins Walk Which Means You Don't Need To Take Bus To School.5 Mins Walk To Fortinos Supermarket & Shoppers. Short Walk To Restaurants & Cafes On Main St. Quiet & Safe Neighborhood. furniture included. photos for reference only. Tenanted until Aug 21st,2024. Seller can provide vacant possession after Aug 21st,2024. **** EXTRAS **** ss stove,ss fridge,ss dw, microwave, window coverings, double bed and mattress, sofa,coffee table, desk and chair. Surface parking #66 included. (id:41954)
37 Quinn Forest Dr
Bracebridge, Ontario
Here Is A Great Opportunity To Secure A Newly Built 4 Bdrm 4 Bath Home In Bracebridge! This Luxury Home Is Located In-Town & Situated On A *Premium Pie Shaped Lot (Over 200' Deep), Backing Onto A Private Farm Neighboring Golf Course Views! Featuring Superior Craftsmanship Throughout, This Home Is Filled With Many Upgrades, Including An Extended Garage & Wide Driveway To Park Your Boat Or Pick Up Truck With Ease! Open Concept Floor Plan Takes You To A Designer Kitchen & Centre Island, W/O To Custom Deck & Private Lot With Mature Trees! Perfect For Entertainers! *Separate Entrance To A Finished Basement For Income Potential Or Extended Families. 200 Amp Panel, Generator Up To 30amp, Upgraded Rear Windows & Much More. Conveniently Located In A New Subdivision Within Walking Distance To Downtown Bracebridge & Shops, School Bus Route. See Virtual Tour! **** EXTRAS **** S/S Fridge, Stove, D/W, W/D, Central AC, All ELFs & Window Coverings, GDO & Remotes, Smart Thermostat, Fibre Internet, 200 Amp Panel, Generator Up To 30amp, Soffit Pot Lights, Upgraded Rear Windows (Great Room), Generlink hook-up, HWT (R) (id:41954)
#11 -1380 Costigan Rd
Milton, Ontario
Rare Opportunity to Own a 2-Bedroom, 2 Full Bathroom, 2 Kitchen Bright Townhome with a Ground Level Walkout to Your Own Small Garden. This property boasts a Low condo fee and features upgraded White Oak Hardwood and Berber carpet. Open Concept .The primary bedroom includes a 3-piece Ensuite Bathroom, a large Walk-in closet with extra Storage space. The spacious Finished Basement has a Separate entrance from the Garage, an Extra Kitchen, a Separate Bedroom, a Full bathroom, and a generous Living area. Perfect for Investors, First-time Buyers, Young Couples, Friends sharing accommodation, or even Singles. It is located in a Family-friendly Neighborhood, just steps away from the Bus stop and Go Station, Schools, Shopping centers, Recreational facilities. Its convenient access to the 401 highway adds to its appeal. (id:41954)
#512 -2300 St. Clair Ave W
Toronto, Ontario
Perfect Two Bedroom Unit Located in the Trendy Junction Neighbourhood. Includes An Open Concept Layout And Beautiful Aesthetic Finishes. All Appliances Are In Suite With Matte Black Fixtures, Wide Plank Flooring, Functional Designer Cabinetry. Attention To Details Throughout The Suite. Top Tier Amenities Available Giving Full Access To Gym, Party Room With Dining Area And Kitchen, Lounge, Bar, Family/Kids Play Room. Walking Distance To Everything, Walmart, Starbucks, Td, Bmo, Stockyard Mall, The Nations. Public Transit Score 100. 1 Underground Parking Spot And Locker Included. **** EXTRAS **** One Locker And One Parking Spot. All Existing Appliances: S/S. Fridge, Stovetop, Microwave,Dishwasher. Stacked Washer/Dryer, All Existing Light Fixtures & All Window Coverings. (id:41954)
#511 -385 Osler St
Toronto, Ontario
Whoop Whoop into The Scoop ~ Cheers to a contemporary aesthetic with this cool white palette features: Soaring 9'Ft ceilings, Culinary chef kitchen, stone counters, smooth top range, complementary Slate coloured lower cabinets with White uppers open shelves, moveable centre island perfect for eat-in meals/prep work, Shiplap tongue & groove white accent wall in open concept live/eat space has wall-to-wall & floor-to-ceiling glass patio door with an unobstructed southeast view from this sought after corner suite. Large primary bedroom with a picture window lets the sunshine in, a wall-to-wall deep closet & double white glass bookcases provide ample storage. Savour your morning coffee on your private balcony, or strike up the bbq with your gas hookup to wine & dine over dinner al fresco, this prime south-facing courtyard suite has quintessentially Carleton Village/Corso Italia views, overlooking treetops of Wadsworth Park. Get your morning workout in with the first-floor fitness facility. Leave your car in the underground parking garage, you are steps from a wide array of eateries, freshly brewed coffee at Wallace Espresso, Hounslow's House and Mandys Cafe, and Grocery shops: Tavora Foods, Sunshine Market & Nations Experience are an easy 15-minute walk away. This Boutique building consists of 72 units with fabulous amenities such as a Rec Room, Dining Room, Meeting Room and Library as well as a Gym, Media Room, BBQs are Permitted and Pet Wash Area. Live like Heaven in Suite #5Eleven. **** EXTRAS **** Included in your monthly condo maintenance fees are Common Element, Building Insurance and Water. (id:41954)
7 Silverdart Cres
Richmond Hill, Ontario
Welcome To 7 Silverdart Cres, A Truly Well-Kept and Well-Maintained 'FREEHOLD' Townhouse With NO Monthly Fees And NO Hot Water Tank Charges. This Charming Townhouse Is Nestled In The Sought-After Oak Ridges Community. The Owner Has Invested Significantly In Upgrades, Including Modern Washrooms And Flooring. The AC & Furnace Were Installed In 2021, A Digital Thermostat Was Added In 2022, The Hot Water Tank Was Purchased in 2022 Leaving No Monthly Charges, The Back Fence Was Replaced In 2023 And One Side Fence Posts Were Recently Replaced In 2024. The Entire Home Was Freshly Painted In 2022. Water Valves Were Replaced/Upgraded in 2022 and 2024. The Deck Was Enhanced With The Addition Of A Deck Table In 2022. Deck And Deck Table Were Stained In 2023. Driveway Asphalt Paving 2022. Roof Improvements 2023. **** EXTRAS **** Stainless Steel Kitchen Appliances. Furniture In Master Bedroom And 2nd Bedroom Can Be Included As Part Of The Purchase If Interested. (id:41954)
17435 8th Concession Rd
King, Ontario
Ready to finally bring that country vision to life? Incredible opportunity lies within this pristine estate property, just shy of 2.5 acres backing onto conservation, it has everything you need! The rural privacy & serenity of beautiful King Township blend seamlessly with the urban conveniences of Schomberg, Newmarket, highway 9 & the 400 mere minutes away, 30 Minutes to Pearson airport and less than 1 hour to Downtown Toronto. Lovingly cared for by the same family for over 20yrs, this rare gem is somewhere you come to stay! The 1,400sq/ft, 3 bed 2 bath walkout bungalow offers in-law capability, natural gas heat, an oversized 2 car garage with multiple walkouts & entry into the home. Enjoy the sunrise on the 14x18ft back deck with a 12x14ft Gazebo or the gorgeous Sunsets on your covered west-facing front porch! Inside, entry from the garage features a mudroom & 3pc bath leading to a functional open-concept kitchen dining combo with a large breakfast bar & granite counters capable of hosting the whole family! The primary bedroom features 2 double closets with generously sized secondary bedrooms. The partially finished basement offers an oversized rec room with a dry bar, natural gas fireplace & walkout to the backyard! It also features an oversized storage & utility room featuring 2 walk-in closets and access to the oversized 21x4.5ft cantina! Roof (2011), Furnace approx 10yrs, all new back windows and sliding doors. CLICK the Media link for more photos, video, floorplans & 3D Tour! **** EXTRAS **** 200 AMP service, pony panel for generator backup. U/V system, Iron filter, 2x sediment filters, U/V Light, water softener & R/O for kitchen has all of your water needs taken care of. (id:41954)
87 Kirk Dr
Markham, Ontario
***UNIQUE RAVINE LOT !!!WOW 80 FT Frontage!***1 NEIGHBOR ***RARELY OFFERED FOR SALE!!!*** THIS IS THE ONE YOU HAVE BEEN WAITING FOR!!!***Exquisite Breathtaking Exceptional Views !*Private Sunny Side South Facing Residence Situated On A Premium Spectacular Lot! *Sun Filled,Bright, Immaculate, Meticulously Maintained That Offers Many Key Features To Enjoy!*Highly Desirable Parcel Of Land With Scenic Beauty Creating Picturesque Natural Surroundings That Offers Exceptional Privacy And Seclusion From Neighboring Properties Creating A Serene And Tranquil Setting With A Backdrop Of Lush Wooded Trees/ Ravine!*One Of A Kind Environment That Combines Natural Beauty, And Privacy!*Immerse In Home/Cottage Like Living! *Offering A 1 Of A Kind Retreat, Where Every Season Brings Its Own Enchantment!* Challenging To Find For Sale !* Relatively Rare To Hit The Market !* Open Concept Floor Plan With Generous Size Rooms & Bedrooms Designed With Style To Comfort* Accentuated By The Seamless Connection Between Indoors & Outdoors Through Glass Sliding Doors & Windows Revealing The Breathtaking Lush Greenery!*Many Multi-Million Dollar Homes Built On Prestigious Kirk Dr!* Opportunity That Should Not Be Missed !*Walking Distance To Yonge St !*Welcome Home To High Demand, Fast Growing Desirable Golf Course Exceptional Royal Orchard Family Community!*** **** EXTRAS **** *1 Bus To Finch Station*1 Bus To York Uni *In Progress North Yonge Subway, Approved Stop At Yonge/Royal Orchard*Mins To Hwy 7/407 & All Amenities For Easy Access Living!*High Ranked Catholic/Public/French Imm Schools,Golf Course Community!* (id:41954)
#1006 -15 North Park Rd
Vaughan, Ontario
Welcome to The Beverly condominium! A great opportunity to own a 10th floor, 800+ sqft condo with 2-beds, 2-full baths, indoor parking spot, and a premium sized locker. This unit permits an abundance of natural light, accenting its 9ft ceilings and wood flooring. Enjoy your mornings at the breakfast bar or prepare a fantastic meal in your 4-piece kitchen. Extra sized cabinets should provide enough space for all your needs. Should you require extra storage space, this unit comes with a coveted premium sized locker. An open concept living area provides has a balcony that overlooks Thornhill Green Park. The Primary bedroom has a large window, a walk-in closet and an ensuite 4-piece bathroom. The second bedroom also has plenty of natural light and closet space spanning the width of the room. The utility of this room is great, as it can double as a Reading or TV room and even a home office. The building is dog-friendly and has fantastic amenities such as guest suites, a media room, a billiards room, a party room, and fitness area. It also comes with an indoor pool / hot tub and dry sauna. The surrounding neighbourhood is just as great, as it provides access to gyms, grocery stores, LCBO, Walmart, Homesense, medical professionals, and fantastic restaurants. Should you have school aged children, the address of 15 North Park Rd. permits different educational options for elementary and high school i.e. public school, french immersion schools and a IB high school. Access to HWY407 and York Region Transit is immediate. **** EXTRAS **** This unit comes with s/s kitchen appliances: stove/oven, microwave/hood fan, Fridge dishwasher & full-sized LG washer/dryer. Locker specs: 8ft x 4ft x 7.67ft; 133% larger by vol, 21% larger in height & 91% greater in length vs avg locker. (id:41954)
#1208 -2627 Mccowan Rd
Toronto, Ontario
Beautiful Monarch Condo featuring The Newgate floor plan measuring 733 square feet according to the builder. Enjoy a pleasant east exposure with views overlooking the courtyard. This rare find offers one bedroom plus a den, along with two bathrooms. The spacious den features French doors, adding elegance and versatility to the space. Parking and a locker (approximately 8'x5'x8' LWH)) are conveniently located on P1. Residents can indulge in a variety of amenities including a swimming pool, sauna, two tennis courts, party room, table tennis, and an exercise room. Additionally, there is ample surface visitor parking available. Conveniently located steps away from TTC, Woodside Square, and Albert Campbell, with easy access to Hwy 401. This condo offers both comfort and convenience in a desirable location. **** EXTRAS **** Fridge, stove, washer/dryer, B/I dishwasher, existing window coverings. existing light fixtures. (id:41954)
1010 Langford St
Oshawa, Ontario
Welcome to an exceptional opportunity! With over 4,000 sq. ft. of finished living space, this corner lot home is a showcase of elegance and functionality, featuring a brand-new legal basement apartment. The apartment boasts 2 bedrooms, 2 washrooms, a separate entrance, and a custom kitchen adorned with exquisite quartz countertops and backsplash. The basement also includes a spacious 200 sq.ft. home office, ideal for remote work (can easily be converted to have a private entrance from the garage). Step outside to discover a newly landscaped front yard completed in 2023, setting a picturesque scene for the property. The interlocked walkway from front to back seamlessly connects the outdoor spaces, leading to a charming backyard paved with interlocking stones. The fence, freshly painted and adorned with solar lights on posts and along the walkway, adds both aesthetic appeal and practicality. Inside the main residence, indulge in the comfort of 5 large bedrooms, three of which feature walk-in closets for ample storage. The 3 updated washrooms offer a touch of luxury, while the custom-designed kitchen (upgraded in 2018) is a chef's delight with its organizers, stainless steel appliances including an induction cooktop, and a massive quartz waterfall island with built-in outlets and under-cabinet RGB lights for added ambiance. Additional features include new blinds, dimmable pot lights throughout, and much more, ensuring a harmonious blend of modernity and functionality. Situated across from a ravine with scenic trails and a tranquil pond, this home offers a peaceful retreat while being conveniently located near major highways such as the 401 and 407, as well as the Oshawa Go Train station. Experience the full charm of this property with additional pictures and a virtual walkthrough available through the provided link. Don't miss out on this exceptional opportunity to own a captivating residence that embodies comfort, style, and convenience. **** EXTRAS **** All Stainless Steel appliances (2 Fridges, 2 Stoves (induction upstairs), 2 Washers, 2 Dryers, cabinet front Dishwasher, Dual Wall Oven With Wifi, custom kitchen pantries with organizers, 2 custom walk-in closets & much More! (id:41954)
60 Morland Cres
Ajax, Ontario
Embrace luxurious north Ajax living in the Morland Enclave, an exclusive crescent of magnificent homes built by a quality reputable builder -- and this one could be yours! Discover a majestic four bedroom masterpiece, with breathtaking soaring 16 feet cathedral ceilings and an open concept layout as you enter. Newly renovated throughout, the gleaming hardwood floors and custom staircase welcomes you proudly as you walk into this family home. You'll find large rooms inviting you: a vast kitchen with quartz countertop, custom cabinetry and top of the line appliances; an eat-in breakfast area with a walk-out to your deck ready for entertaining and a large private backyard with no neighbour behind you; a warm family room anointed with a gas fireplace and windows bringing in natural light. Pot lights showcase your main room spaces and large windows bring in lots of natural light. Upstairs: a large primary bedroom with a walk-in closet and a 5 piece ensuite spa-like retreat complete with soaker tub and stand up shower. A large bedroom with four windows spanning its width and an extra large closet is perfect for a home office, kids playroom or guest bedroom. Every washroom has been updated with meticulous detail -- no expense has been spared. The basement is waiting for your personal touch, with a large recreation room ready for your home theatre system, gaming, kids play area or entertainment. An exercise room that can be converted to an additional bedroom is perfect for additional guests or the in-laws. A rough-in for a separate four piece washroom and rough-in for a kitchenette provide expansive opportunities to add function and convenience to your basement living space. This is your luxurious dream home, lovingly renovated by its current owners, and ready for your personal touch and enjoyment. Desirable schools are a walk away. Deer Creek Golf is a quick drive. Parks and trails are waiting for you. The only question is: are you ready to make this your next home? **** EXTRAS **** Includes existing Fisher & Paykel refrigerator, built-in countertop stove, Frigidaire dishwasher, LG washer and dryer. (id:41954)
#415 -840 St. Clair Ave W
Toronto, Ontario
One Year New ! TTC At Your Doorstep, Eight Forty On St. Clair Condos Are Highly Sought After. Boutique Building At The Corner Of St Clair Ave & Oakwood. This Spacious Sun Filled 1 Bedroom + Den Suite Is Perfect For A Home Office Or Hosting A Guest. A Short Walk To The Subway Station, Many Shops, Restaurants, Groceries ,Hair Salons, Amenities: Gym, Party Room, Outdoor Terrace With Bbq. Wifi Included In Maintenance Fees. Locker Included. Exclusive Building With Only 120 Suites. Don't Miss This One ! **** EXTRAS **** Fridge, Stove, Microwave/Range, Dishwasher And En-Suite Washer And Dryer. Features Single Plank Engineered Flooring, 9' Smooth Ceilings, Pot Lights And Floor To Ceiling Windows. Locker Included. Floor Plan Attached. (id:41954)
97 Betty Ann Dr
Toronto, Ontario
A Stunning Family Abode In The Prestigious Willowdale West Community, Ideally Situated On The Renowned Betty Ann Drive Cul-De-Sac. This Property, W/ Its Southern Exposure, Floods The Interiors W/ Natural Light, Fostering An Atmosphere Of Tranquility & Hospitality.This Meticulously Crafted Side-Split 3 Levels Residence, Boasting Impressive 10 ft. Vaulted Ceilings On The Main Floor, Accentuating The Spaciousness & Refinement Of The Living Spaces. Luxurious Hardwood Flooring, Expansive Windows, An Array Of Pot Lights, Built-In Speakers, And Wall Sconces Further Enhance The Elegance Of The Home. At The Heart Of This Residence Lies The Chef's Kitchen, A Culinary Haven Featuring Stainless Steel Appliances, A Granite Center Island, And A Breakfast Bar, Perfect For Casual Meals Or Hosting Guests. Ascend The Glass Railings To Discover The Sumptuous Primary Room Retreat W/ 10 ft. Vaulted Ceilings, Complete W/ A Spa-Like 5-Piece Ensuite, Walk-In Closet, And Vanity Area, Providing A Serene Sanctuary For Relaxation.The Lower Level Boasts Abundant Natural Light, Offering A Sprawling Recreational Area Ideal For Family Gatherings & Entertaining. Additionally, Nestled Between Levels, You'll Find A Generously Sized Bedroom Featuring A Walk-In Closet, Large South-Facing Window, And Convenient Access To A Private Backyard Oasis, Featuring A Meticulously Landscaped Garden, Cozy Fireplace, And Built-In Gazebo, Perfect For Enjoying Outdoor Living & Dining Experiences. Convenience Is Key W/ Easy Access To The Subway Station, Yonge Street Shops, And Top-Rated Schools. Moreover, North York Centre Is Just Steps Away, Offering A Wealth Of Amenities Including Loblaws, LCBO, SilverCity Cinema, Dollarama, Starbucks, Library, Banks, And A Plethora Of Cafes & Fine Dining Establishments.This Home Is Equipped W/ Modern Efficiency Features, Including Sprayed Foam Insulation Throughout. With A 2-Car Garage, Ample Driveway Space, Stone Porch, And Upgraded Exterior Boasting Stone & Stucco Finishes. **** EXTRAS **** Black S/S Fridge, Stove, Dishwasher, Microwave, Wine/Pop Fridge, Front-Load Washer & Dryer, All Electrical Light Fixtures, Security Camera Sys, Video Intercom Sys, Garage Door Opener & Remote, 2x Gas Fireplaces, Ac, Furnace, Central Vacuum (id:41954)
683 Adelaide St W
Toronto, Ontario
Location Location Location!!! Stunning Modern 3+1 Bedroom House In King West Neighborhood. Fully Renovated Top To Bottom, High ceiling in the 1st Flr, Modern Kitchen with B/I Appliances(2020), Hardwood Flr throughout, New Doors, windows, roof(2020), Newly staircase w/glass modern looking, New Laminate Flr in basement, Water filter under sink. 2nd Flr Walk in Closet can be converted the 4th Bedroom. 1Pkg in the Garage, 1Pkg in the backyard as Option. Potential Laneway House Under City New Guidelines. Walking Distance To Restaurant, Park, Ttc & Shopping. Streetcar Direct To Subway Station. (id:41954)
16 Blake Street
Stratford, Ontario
An exciting opportunity! This exquisite Cottage Style Bungalow located in the heart of Stratford ON offers a blend of timeless charm and modern luxury. With 3 bedrooms and a 5 piece bathroom, main floor laundry and an open-concept layout seamlessly connecting the kitchen, dining, and living areas. Making yourself at home here will be a breeze! You’ll also find high ceilings, an updated kitchen with quartz countertops, a walk-in pantry, custom shelving - complete with all appliances. Just off of the kitchen you’ll find sliding doors leading to a private outdoor area and a large fenced in back yard. There is an attached garage with 1 parking space and ample room for additional parking spots in the asphalt driveway. Renovations on this home were completed in late 2020 - with further opportunity to expand the dwelling to a multiunit on this large lot. This house was rezoned in 2022 to R3. Approved building plans and drawings for an addition onto the current home and a garage on the property have been obtained. Next steps are summarized in a document by The City of Stratford, including: obtaining permits. Sellers are open to handing over drawings and approvals if desired by buyer. This home is move in ready with plenty of opportunity for expansion for an investment or personal use - and is conveniently located within walking distance to Stratford's vibrant Downtown! (id:41954)
4 Adler Drive
Cambridge, Ontario
Beds, Baths & Beyond! This fabulous 4 bed 2 bath Briardale Model w/walkout backs onto Hespeler Optomist Park w/2300 sqft of fin. space on a 46 x 119 pool sized lot! Located in desirable Hespeler & min. to the 401 corridor & amenities. This handsome home lives more like a bungaloft & features landscaped gardens, covered porch w/storm door, dbl. asphalt drive & oversized single gar. w/inside entry. The backyard is a private getaway w/wraparound oversized deck, 14 x 16 interlock stone patio w/10 x 12 Gazebo, perennial gardens & shrubs abound the f/yd. w/7 x 8 shed (2017) perfect for entertaining! Inside be greeted w/vaulted ceiling, scraped hardwood floors (2018), updated Kitchen w/granite counters, new s.s. gas stove, dishwasher & microrange, w/pendant lighting, subway tile backsplash, wine rack, sit up breakfast bar & sep dining room w/sliders to side deck overlooking the great room w/laminate flooring, 4th bed w/oversized window & updated full 4 pc bath! The hardwood staircase takes you to the 2nd floor to your large primary bed w/dbl closets, good size 2nd-3rd beds & jaw dropping freshly renovated lux. bath w/walk-in glass shower floor to ceiling tiled wall w/dbl sinks! The 4th level is fully fin & just renovated w/pot lighting, new laminate floors 2023 & access to your own sep gym/office! Plus your oversized cold room & large laundry/utility room w/tub & window giving you natural lighting! Incl. S.S. Appliances & Washer & Dryer. Other notables… Furnace 2017, HWT & Water Softener Owned (Both 2016), Roof 2015 Backyard is Pre-wired for Hot-Tub & Pool, Left Side Fence replaced 2021 & New Gate right Side. Stones throw away from local schools, walking paths, parks & playgrounds you’ll be hard pressed to find a better blueprint of a backsplit w/in-law potential in Upper Townline Estates! Discover why so many Hollywood stars & producers choose Cambridge w/all its splendor & charm as a top filming destination! Easy commute to Kitchener/Waterloo, Guelph, Milton & beyond! (id:41954)
154 Newcastle Dr
Kitchener, Ontario
Are you looking for a cozy place to relax, a space to grow with your family or perhaps an investment opportunity? Look no further. Welcome to 154 Newcastle Drive, located in Kitchener. This beautiful single detached home offers 3 bedrooms, 2.5 bathrooms, and a spacious living room, making it the perfect place for a family to call home. This modern kitchen features stainless steel appliances, quartz countertops with a beautiful backsplash, and plenty of cabinet space making it the perfect spot for every meal to be prepared. The second floor offers a large master suite with a walk-in closet and a private bathroom with a soaking tub, and separate shower. The additional two bedrooms are generous in size with plenty of closet space and an additional full bathroom. This home is located in a quiet neighborhood close to schools, shopping, and public transportation making it a perfect place to call home or for investors. Don't miss out on this amazing opportunity, schedule your private tour today and experience the comfort and convenience this home has to offer! (id:41954)
37 Meadowgrass Cres
Markham, Ontario
Spectacular and luxurious 4+1 bedroom 4 bath Double Car Garage executive home in Markham's highly desirable Legacy community. This property features exceptional quality and craftsmanship throughout with over $100K methodically spent on renovations. Newly renovated kitchen, spa-like washrooms, and an exceedingly large fully finished basement for family and guests. Newly painted walls throughout the house. Open Concept Chef-Inspired Kitchen and breakfast area looking over a Resort-Style Private Backyard With a beautiful Pool. Close To Golf Courses, Shopping, And 407. Close Distance To Schools, Playgrounds Community Centres, Markham Stouffville Hospital and Neighbourhood Parks. This Home is Perfect For Your Family! Unpack And Enjoy One Of The Best Family Friendly Neighbourhood! **** EXTRAS **** No side walk. Pool heater(2021). Swimming Pool, All Related Equipment and pool house are (As-is).No side walk. Pool heater(2021). Swimming Pool, All Related Equipment and pool house are (As-is). (id:41954)
#616 -50 Dunfield Ave
Toronto, Ontario
Luxury Brand New Condo Plaza Midtown Located At Great Location Yonge & Eglinton. Spacious 1+1 Unit With 2 Full Bathrooms And Closet, Den Can Be Used As 2nd Bedroom. 9"" High Smooth Ceiling, Bright And Come With Modern Finish, 24 Hours Conceirge, Steps to Subway, Bus And All Kinds Of Shops And Offices. A Must See! (id:41954)
70 Kemp Crescent
Strathroy, Ontario
Quality Dwyer Built Custom all brick Ranch Walkout with Artisan Timber Framing front/rear and large multi level deck backing onto greenspace. Pride of ownership is found throughout this immaculate home with a full walkout to a lower level oasis featuring professional landscaping that includes two (2) premium built Wagler sheds, fully fenced yard with double wide gated access to maintained Rotary Club Trails backing onto greenspace. Additional professionally installed large water feature and wired in (220V-60A) spa package for future hot tub. Inside you'll find six (6) bedrooms, three (3) bathrooms, two (2) fireplaces (electric/gas) and custom detailed millwork throughout. This open concept home has a gourmet kitchen including a commercial grade cyclone exhaust fan over the gas range overlooking the great room that boasts an incredibly detailed coffered ceiling equipped with pot lights to optimize brightness into the home. The eating area opens to the large covered multi level deck with a plumbed in Natural gas outlet for your BBQ. The lower level features three (3) additional bedrooms, 3 pc bath and large open family room including a natural gas fireplace surrounded by custom cabinetry. Additionally there is a professionally done concealed room behind the custom Bookcase cabinetry that is lockable from both sides that is sure to impress. Lower level also includes professionally installed Fibre Optic LAN equipped with conditioned power supply, patch panel, automated switch and CAT 6 to every room including the heated garage for all your high speed/home office internet needs. (id:41954)
919 Lakewood Cres
Lakeshore, Ontario
One and Only Gorgeous Castle in the heart of Beautiful and private community in Lakeshore; 2 mins from Lake; 10 mins from Windsor; Most Beautiful Custom; Design build for perfection;BEAUTIFUL FULL BRICK 2 STOREY HOME IN DESIRABLE LAKESHORE NEIGHBORHOOD. QUALITY BUILT BY HADI CUSTOM HOMES IN 2019. APPROX. 3000 SQUARE FEET PLUS BASEMENT. OPEN CONCEPT DESIGN WITH LOTS OF NATURAL LIGHT. 4 BEDROOMS, 4 FULL BATHS INCLUDNG 2 ENSUITES. HARDWOOD AND PORCELAIN TILES THROUGHOUT/ NO CARPET. FAMILY ROOM W/ GAS FIREPLACE. LARGE GOURMET KITCHEN WITH CUSTOM CABINETRY, GRANITE COUNTERTOPS , CENTER ISLAND AND STONE BACKSPLASH. MAIN FLOOR DEN AND FULL BATH. UPSTAIRS OFFERS 4 GOOD SIZED BEDROOMS AND 3 BATHS. LARGE MASTER BEDROOM WITH LUXURIOUS 6 PC ENSUITE BATH, WALK IN CLOSET AND BALCONY. PRICELESS 2ND FLOOR LAUNDRY. SOLID OAK AND IRON SPINDLE STAIRCASE. UNFINISHED BASEMENT FRAMED UP READY TO BE FINISHED. FINISHED CONCRETE DRIVE, SIDEWALK AND COVERED PATIO. FENCED YARD. COVERED ARCHED PORCH. 2 DOOR CAR GARAGE. EXCELLENT VALUE! **** EXTRAS **** Home Security Camera system, customize to provide maximum security (included) (id:41954)
#3021 -4055 Parkside Village Dr
Mississauga, Ontario
One Of The Newer Buildings, This Bright Open Concept Unit W/Clear View. One Bedroom + Den, Includes Ensuite Laundry. W/Out To Balcony. Kit W/Granite Counter Top & Breakfast Bar. Bedroom With W/I Closet & W-O To Balcony. Steps To City Centre Of Of Mississauga - Square One, Sheridan College, Celebration Square, Central Library, Transit & All Major Hwys **** EXTRAS **** Fridge, Glass Top Stove, Built-In Dishwasher, Built-In Microwave; Stacked Washer/Dryer, All Elf's. One Parking & One Locker (id:41954)
#261 -1575 Lakeshore Rd W
Mississauga, Ontario
Craftsman Condos, a testament to Frank Lloyd Wright's architectural influence, completed by Vandyk in 2019, Situated in one of South Mississauga's most prestigious & highly sought-after areas, this building stands just steps away from historic Clarkson Village & mins from the vibrant waterfront community of Port Credit. Close to some of the city's finest parks, including Jack Darling, Craftsman Condos offers a serene living environment. This stunning upgraded unit boasts a large, sun-filled southern view overlooking tranquil gardens, California shutters, privacy glass sliding door, laminate flooring throughout, professionally painted and cleaned throughout to ensure the unit is move in ready. The spacious living area is complemented by top-of-the-line appliances, providing both comfort and style. Craftsman Condos offers an array of amenities, a stunning rooftop terrace & BBQ area for outdoor entertaining, all the while overlooking a vast wooded parkland. Residents also have access to a well-equipped gym and a large party room that opens up to the garden area, perfect for gatherings and celebrations. Come and see your new home today!! (id:41954)
#2603 -2908 Highway 7 Rd
Vaughan, Ontario
Motivated Seller! Offer anytime! Year Built 2020, 811 sqf. Floor -to- Ceiling Window gives you Endless Sunshine and the Perfect Golden Hours!! Open and Functional Layouts: Enjoy Your Privacy with Two Ensuite Bedrooms on Each Side of the Living Room. You have everything close to your New Home: Highway, Subway Station, Shopping Centre, Restaurants and More. Great amenities: Gym Room, Indoor Pool, 24 Concierge Service...Perfect for Young Family, First Time Home Buyers and Investors who are seeking young professional tenants! **** EXTRAS **** Pets friendly! 2023 Over-Sized Custom Made Centre Island; 65"" (id:41954)
#712 -19 Western Battery Rd
Toronto, Ontario
Welcome to Zen King West Condo Located in Heart Of Liberty Village! Bright & Spacious 2 Bedroom 1 Bathroom w/ 1 Parking Space.. Experience Zen Condo's absolutely stunning Amenities to suit any lifestyle, including Indoor pool and Spa, Huge Exercise and Yoga facilities, Running track, and More! Steps to Public Transit, Downtown Core, Shopping, Dining, Cafes, Pubs, Entertainment District and Lakefront. (id:41954)
#902 -15 Ellerslie Ave
Toronto, Ontario
Assignment Sale: This Premium 1 Bedroom Corner Luxury Suite Has Beautiful Floor To Ceiling Windows And A Magnificent South And East View From 2 Balconies. 1 Full Bathroom. 9 Ft Ceiling Throughout. **** EXTRAS **** Stove, Dishwasher, Microwave W/Hood Fan, Washer, Dryer, Light Fixtures, Smooth Ceilings Throughout. (id:41954)
#901 -28 Wellesley St E
Toronto, Ontario
Cresford 5 Star Condo Living With Excellent Condition. Located Heart Of Downtown Near Yonge And Wellesley. Steps To Wellesley Subway Station, Universities, Colleges And Shopping. Hotel-Inspired Amenities With Outdoor Party & Bbq Area Fully-Equipped Gym & 24-Hr Concierge. Close To Subway (Wellesley), Bloor, Ut, Ryerson, University Health Network (Hospitals), Culture & Entertainment District. (id:41954)
9276 County 2 Rd
Hamilton Township, Ontario
SPECTACULAR VALUE HERE WITH THIS LOVELY MOVE IN READY PROPERTY. THE PERFECT RETREAT GET AWAY FROM THE CITY ONLY MINUTES TO COBOURG'S BEAUTIFUL LAKE ONTARIO BEACH WITH ALL THE PRIVACY OF YOUR OWN PRIVATE HAVEN ON JUST SHY OF ABOUT 10 ACRES. MAYBE YOUR IDEA OF A RETREAT INCLUDES INCOME POTENTIAL OF ABOUT $90 K A YEAR WITH THE POTENTIAL RESIDENTIAL INCOME OR ADVERTISING SIGNAGE INCOME ON COUNTY RD #2, POTENTIAL LAND LEASE TO FARMERS OR INCOME FROM PRIVATE STORAGE SPACE, TO HELP YOU FORGET ABOUT WORKING AND JUST RELAX. IF YOU'RE THE TYPE THAT JUST CAN'T SIT STILL AND NEEDS TO FARM THE LAND OR TAKE CARE OF ANIMALS THEN GO AHEAD AND DO WHATEVER MAKES YOU HAPPY. THE OPPORTUNITIES ARE MANY HERE WITH THIS REWARDING INCOME PROPERTY OR RETREAT PROPERTY OR WORKING FARM OR HOBBY FARM....THE LIST GOES ON AND ON. COME SEE AND EXPLORE THE MAGNIFICENT AREA ON THE EDGE OF COBOURG AND MINUTES TO THE LOVELY HAMLET OF GRAFTON ALL ALONG COUNTY RD #2 IN THE EVER APPEALING COUNTY OF NORTHUMBERLAND. **** EXTRAS **** RELAX AND UNWIND IN YOUR PRIVATE OASIS OR GET BUSY WORKING TAKING CARE OF THE ANIMALS AND YOUR LAND. THE CHOICE IS REALLY YOURS TO MAKE. THE HOUSE HAS SO MANY OPTIONS AND THE DETACHED TRIPLE CAR GARAGE IS REALLY WHATEVER YOU NEED IT TO BE. (id:41954)
0243.04 Oldenburg Ave
Ottawa, Ontario
BRAND NEW FREEHOLD END unit Townhouse, Selling $70,000 BELOW THE PURCHASE PRICE, 1864 sqft of Living Space with double car garage, 3 spacious bedrooms, 4 washrooms, Huge sized Balcony, Finished basement with a full bathroom, 9ft Ceilings on Main Floor . Few Minutes from all essential amenities, including a mall with LCBO, Independent, TD, and Tim Hortons etc .THIS IS A DEAL NOT TO BE MISSED. **** EXTRAS **** No inside showing. This is an Assignment Sale, Closing date May 23, 2024. FINANCIALS - Original Price - $700,490. Selling Price - $630,490 - Deposit Paid - $70,000. (id:41954)
23 Tomlinson Circ
Markham, Ontario
Exquisite 5 Bedroom 5 bathroom home located on a treed lot in a highly sought-after Buttonville area. High demanded school zone. Newly renovated and sun filled open concept family home. Hardwood floor in living and dining, pot lights with dimmer switches, modern kitchen with stainless steel appliances, hood fan, eat-in breakfast area overlooking the backyard. Electric fireplace in family room. 65"" wall mounted TV included in sale. Elegant ceramic tiles throughout foyer, kitchen and family room. Central Air-conditioning and central vac. All custom Blinds on Main floor and bedrooms. Fully finished basement with guest bedroom, large 4 pcs bath, library/home office/Den, large and open recreation room, cold room, lots of storage space. Fenced yard with an inviting raised deck/patio for family gathering. 3 years old roof. Vinyl windows. **** EXTRAS **** Wall mounted 65"" TV in Family room. (id:41954)
59 Carisbrooke Sq
Toronto, Ontario
Detached home just few blocks from University of Toronto, Centennial College and Pan Am Centre. Convenient location within few minutes to Hwy 401 and steps to TTC routes. Finished basement apartment with separate entrance for extended families or potential income. Whole house is freshly painted from baseboard to ceiling. **** EXTRAS **** Skylight, Stainless steel appliances, updated kitchen and washrooms. (id:41954)
#618 -10 Edgecliff Gfwy
Toronto, Ontario
Welcome to 10 Edgecliff Golfway - in the heart of Toronto's vibrant Flemingdon Park neighborhood. This 2 bedroom unit is perfect for small familys, large size bedrooms that is located near TTC, shopping malls, community Centre and the upcoming Eglinton LRT. Recently renovated public areas and lots of amenities available for use. The maintenance fee includes hydro, heat, water and cable tv. Lots of visitor parking and easy access to the Don Valley. **** EXTRAS **** Fridge, Stove, All Electrical light fixtures, window coverings, 1 Parking and 1 Locker (id:41954)
30 Winding Wood Crescent
Kitchener, Ontario
Welcome to this impeccably maintained single-owner residence nestled in the coveted locale of Doon, offering convenient proximity to the 401 for effortless commuting. Situated against a backdrop of verdant, mature trees, this all-brick abode enjoys a serene setting with no rear yard neighbors, complemented by meticulously manicured landscaping. Boasting a carpet-free interior adorned with gleaming hardwood and ceramic flooring, this home features four bedrooms and two and a half baths, providing ample space for comfortable living. Additionally, the unfinished lower level presents the potential for an in-law suite, complete with a walk-out for added convenience. The heart of the home lies in its expansive kitchen, seamlessly flowing into the dinette and family room, accentuated by soaring 16-foot ceilings, creating an inviting atmosphere for gatherings and everyday living. Noteworthy features include a newly installed exposed concrete aggregate driveway in 2023, as well as an epoxy floor in the garage, also updated in 2023. Further updates include roof shingles 2012, Hardwood floors 2009 ,gas furnace 2018 and central air conditioning unit 2020,water softener2 023, Large window in the family room and main bath reno in 2018. In sum, this residence offers an unparalleled opportunity to embrace the ideal blend of comfort, convenience, and timeless charm, making it a truly exceptional place to call home. (id:41954)
224 Park Ave
East Gwillimbury, Ontario
This home truly sounds like a gem! The spacious layout and thoughtful design make it ideal for families of all sizes and configurations. The inclusion of two primary bedrooms, one on the main floor, is not only convenient but also thoughtful for those with accessibility needs.The lower level with a large recreation room and additional bedroom offers even more living space options, while the finished basement adds flexibility and potential for customization. The expansive lot size, along with the amazing backyard featuring a large wood deck, is perfect for outdoor gatherings and summer BBQs, adding to the overall appeal of the property.For investors, the potential for a second suite adds another layer of opportunity, while large families and contractors will appreciate the versatility and functionality of the home. With its solid construction and vast lot size, this property truly offers the chance to customize and create a space that fits your lifestyle perfectly. **** EXTRAS **** Close To Schools, Parks, Shopping, Go Station & Highways. Great Family Neighbourhood. Sump Pump & Newly paved interlock, and newly renovated backyard with new lawn installation. (id:41954)
79 Mowat Street
Stratford, Ontario
Stunning yellow-brick century home just hit the market in Stratford! This 2.5-storey home features 4 bedrooms, 2 full bathrooms and over 1,500 sq.ft. of finished living space. Full of charm and character, this home boasts original stain-glass window features, detailed trim work throughout, and has been meticulously maintained. The main floor features a large kitchen with direct access to the stunning back deck, main floor laundry and a full bathroom. Journey upstairs to find a bonus living space, three bedrooms and a large bathroom with tonnes of natural light and storage. The charm continues in the attic which has been fully renovated and is ready for you to enjoy and your primary suite, complete with a walk-in closet and cozy reading nook overlooking the quiet street. This amazing bonus space would also make for a fantastic kids playroom, home office, or studio space! During the summer months wow your guests and entertain in style on the huge back deck or around the fire pit in the spacious backyard. This home also comes equipped with a detached garage (perfect for all your tools and toys), a covered front porch for your morning coffee and a full basement for extra storage. Located on a quiet street close to downtown Stratford and a quick stroll from Shakespeare Public School, this home is perfect for your growing family. Contact your REALTOR® today to see it for yourself before it's going, going, gone! (id:41954)
9338 West Ipperwash Road Unit# D29
Lambton Shores, Ontario
Our Ponderosa is one of the premier seasonal parks along Lake Huron. Just minutes from Grand Bend and Forest or short drive to London or Sarnia. This is a turnkey purchase, meaning you get everything sitting on site, and the sooner you buy it the sooner you can start enjoying it. Our Ponderosa has, a members only, 9 hole executive golf course that you and your friends can enjoy at no additional cost. You are not buying a trailer you are buying a trailer, a golf membership and a lifestyle of relaxation whenever you are available May 1 to Oct 31. The 28-foot trailer is well appointed with a large kitchen/living room at the rear and bedroom at the front. One large slide makes the kitchen/living room spacious and open. This trailer is made by Keystone and is in the division called Dutchman. This particular model is called a couples model as it maximizes kitchen/living room space while providing a nice sized bathroom and queen bedroom. Table and sofa convert into beds and the two lazy boy type chairs make the interior space complete. Central air and propane heater take care of the hot and cold days while the electric fireplace adds a little warmth and some ambiance if that’s all you want. Included in the purchase price is a 10x14 deck, a 10x10 stone patio with fire pit, shed, deck box and a golf cart with brand new batteries. This park has many activities and amenities including cards, darts, swimming pools, play grounds, kids programs, water slide, shuffle board, horseshoes, mini golf and 9-hole golf course. Did I mention that your yearly lease covers unlimited golf on the Parks private course? Nice little par 3 executive course you can play it with irons or pull out the big guns and drive the greens. Park fees paid yearly are 5085 and if you buy this unit enjoy the 2024 season on us. Beautiful trailer, and beautiful park and all it needs is you to start enjoying it. (id:41954)
104 Clippers Lane
Blue Mountains, Ontario
Welcome to 104 Clippers Lane, nestled in THE COTTAGES OF LORA BAY. This 3 bedroom, 3 bathroom ""Northstar"" Bungaloft Model is a ""one of a kind"" opportunity for the discerning Buyer. The upgrades in this home are extensive and include a heated floor in the primary ensuite, smooth ceilings, hardwood throughout the main floor, upgraded fixtures and trim throughout. Extended basement ceiling height, custom window coverings, custom light fixtures throughout, upgraded carpet and a soaring two sided gas fireplace (open to both the Great Room and Primary Bedroom). Professional landscaping including the backyard with custom private composite decking and privacy shutters, (perfectly designed for your dog). Please see the attached ""Upgrade Document"" for a detailed upgrade list. The open concept main level features the gourmet kitchen with custom wood and steel accents, dining area with walkout to the private deck and the great room with large floor to ceiling custom steel clad gas fireplace. Also on the main floor is the primary bedroom with fireplace, ensuite, large walk-in closet and walk out to private deck. Completing the main floor is the powder room, laundry room with dog wash, and direct access to the 2 car garage. On the second level you will find two more bedrooms, a 4 piece bathroom, and an ""open to below"" family room. The large open basement has an extra 12"" of ceiling height, upgraded by the builder, along with above grade windows. This well planned home is minutes from Lora Bay's private beach and enjoys all the exceptional lifestyle opportunities Lora Bay has to offer, with a private clubhouse with gym, library, lounge and games room, onsite dining room with a view of the Bay, an award winning golf course, your own beach and an extensive trail system. Skiing, marinas, fine dining, and coffee shops, along with many other amenities are close by. (id:41954)
0088.02 Beebalm Cres
Ottawa, Ontario
ASSIGNMENT SALE IN OTTAWA (BARRHAVEN) - THIS IS A DEAL NOT TO BE MISSED. Brand New FREEHOLD TOWNHOUSE WITH WALK/OUT BASEMENT. This beautiful house features - 2138 Sqft of Living Space *3 Bedrooms 4 Washrooms, *1 Car Garage (with inside access to home) *Dining Room + Living Room + Kitchen + Finished Walk/out Basement + Backyard. INCLUDED PREMIUM FEATURES Finished Walk/out Basement, 9 Ceilings on Main Floor, Kitchen Backsplash, Modern Sinks, Hardwood on Main Floor, Premium Lighting Package, Quartz Kitchen Countertops, Smooth Ceilings on Main Floor, Air Conditioning. (id:41954)
68 Bradbury Rd
Hamilton, Ontario
Bright freshly painted 1840 sq. ft. 3 bed/3 bath, only 6 year old home on a ravine lot in a sought after area! Spacious open concept main floor features airy living with walk-out to no neighbors behind backyard & oversized window with greenspace view, cozy dining & kitchen with breakfast bar & S/S appliances, large extra closet next to inside garage access! 2nd floor boasts brand new laminate throughout, primary bedroom with 3pc ensuite & W/I closet, 2 spacious bedrooms with double door closets & roomy laundry! Huge 832 sq. ft. basement with bath rough-in & sump pump. Steps to public transit, minutes to plazas w/ Sobey's, Home Depot, Best Buy, LCBO, Pet Smart, Indigo, Dollarama, Cineplex & many more, famous restaurants, schools, parks, conservation area, Community Centre. Short drive to GO Bus, easy access to highways! **** EXTRAS **** HRV to make your home healthier & cleaner by replacing stale indoor air with fresh one, sump pump. (id:41954)
725 Gardner Ave E
Mississauga, Ontario
Stunning Custom-Built 4 Bedroom, 5 Bathroom Contemporary Detached Home Nestled In Prestigious Lakeview Community. Short Walk From Shores Of Lake Ontario. With More Than 3,500 SF Of Luxury Living Space On 3 Above Ground Floors. Features An Entire Third Floor Master Bedroom And Master Bathroom Living Quarters. Finished Basement with Separate Entrance, Including Bathroom And Second Laundry Room. Impeccable Quality Finishes Featuring a Blend Of Modern Design By Renowned Designer. Also Features A Deck And Pergola, Fully Fenced Backyard, And 4 Security Camera System. Only Steps Away From Lake Ontario, Bike Trails, Parks, Port Credit Marina, Walking Trails And Port Credit Famous Restaurants. Easy Access To QEW, Go Train, 15.Min To Airport, 20 Min. To Downtown Toronto. Must Be Seen To Be Appreciated! **** EXTRAS **** All Premium Appliances, 3 TV Wall Storage Unit Systems With Shelving, 2 Laundry Rooms, 2 Fireplaces, Central Air, Central VAC, Concrete Driveway With Diamond Cut Inlay, Skylight on the Third Floor, HVAC System, Tankless Water Heater (id:41954)
24 Cloverlawn St
Brampton, Ontario
Absolutely Fantastic Detached With Fully Finished Basement Apartment Located In A High Desirable Quiet Family Friendly Neighborhood. Main Level Features 9-Foot Ceilings That Create A Beautifully Bright Living Space. Modern Kitchen W/Extended Cabinets/Centre Island And Quartz Countertops With Breakfast Area Walkout To Spacious Yard. Family Room With Cozy Gas Fireplace, You'll Absolutely Love The Main Floor Living Area. Second Floor Den With Skylight. Impressive Master Bdrm Is True Retreat With 5 Pc Ensuite & Walk-In Closet. Features All Great Size Bedroom. **** EXTRAS **** Fridge, Stove, Dishwasher, Washer/Dryer, Window Coverings, Fridge In Basement, Stove In Basement. Close To Parks, School, Shopping & All Area Amenities. Two Sets Of Laundries. (id:41954)
16 Claypine Tr
Brampton, Ontario
Discover the exquisite charm of this sun-drenched and stunning backsplit bungalow with a two-car garage and wide lot (38.77 feet x 136.12 feet) approximately. Centrally located in the heart of Brampton. This property with a huge backyard is located on a quiet street in Brampton with no house at the back and comes with a large patio perfect for entertainment. This thoughtfully designed layout offers ample space and privacy for every family member, with a kitchen featuring stainless steel appliances and a separate living/dining area for hosting large gatherings. The bright living room overlooks the front yard, creating a serene atmosphere. Three well-appointed bedrooms on the upper floor provide comfortable accommodation. Large primary bedroom with ensuite. Fourth bedroom is on the lower floor with ensuite .Unwind by the cozy gas fireplace in the family room, an ideal spot for relaxation. The finished basement with a separate entrance offers endless possibilities for future use or extra space for extended family. The finished basement has one bedroom with a large family/living room. Included with the property are all light fixtures, stainless steel appliances fridge, stove, washer and dryer, garage door opener with a remote, and much more. Conveniently situated within walking distance to schools, grocery stores, and various amenities, with easy access to Highway 410. **** EXTRAS **** Fridge , Stove, Washer , Dryer (id:41954)
#1202 -181 Bedford Rd
Toronto, Ontario
Experience The Pinnacle Of Luxury Living At The Ayc Condos, Situated In The Exclusive Annex/Yorkville Area. Steps to Luxury shopping, fine dining and U of T. Admire The Stunning Yorkvile and Casa Roma View . lots of sunshine and full of energy. Hardwood floor through out. Building Amenities Include Concierge, Fitness Facility, Outdoor 2nd Flr Rooftop Terrace With Dining Areas, Lounge, Barbecue Area, And Sundeck; Games Room; Executive Lounge With Bar; Boardroom; Guest Suite. North west corner higher floor 2Bed 2 washroom , very functional layout and fully open view. **** EXTRAS **** Fridge, Stove, Dishwasher, Washer, Dryer, Window Coverings. all ETF (id:41954)
473 Mount Pleasant Road
Brantford, Ontario
2.7 ACRE FULLY-FENCED BUNGALOW WITHIN CITY LIMITS! Prepare to be impressed by this All Brick 3+1 Bed Executive Home situated on a pristine lot only a 7 MINUTE drive to Brantford’s Sobeys and Starbucks plazas. The park-like yard features a variety of tree species, mature landscaping, a newer storage shed (with hydro), and EXTENSIVE RECENT HARDSCAPING including armour stones, concrete steps and walkways, an RV parking pad, and a recently paved 10+ car driveway. Heading inside, the high calibre of custom construction is evident with high ceilings throughout, solid wood floors, doors & millwork, and an abundance of natural light flowing through the Pella windows and numerous patio doors. The open concept kitchen is designed in an English Country style and provides easy access to both the garage for unloading groceries, as well as the full-width back deck for barbecuing and enjoying STUNNING SUNSETS over the peaceful grounds. On the lower level you will find 2093 sqft of additional living space complete with a bedroom, full bathroom, wet bar and patio doors to a covered back deck – offering excellent potential for an IN-LAW SUITE. Other features of the property include municipal water intake, a newer septic tank (2021), 3 natural gas fireplaces, newer Lennox Furnace and Air Conditioner (2020), a walking trail off the backyard, quick access to Highway 403, and numerous other features (See Feature List on website for complete list). This solid home is being sold by its second owners, and is truly impeccable in its quality of construction and maintenance. Don’t miss the virtual tour and property video! www.473MountPleasant.com. (id:41954)
71888 Sunview Avenue
Bluewater (Munic), Ontario
GRAND BEND AREA LAKEFRONT | MAGAZINE WORTHY LAKE & SUNSET PANAROMAS. Views so incredible, you're going to have Netflix knocking on your door to film a movie here! The absolutely & irrefutably breathtaking picture perfect scenes from the lakefront windows & top of bluff to the incredible & brand new lake level deck at a secluded sandy beach are simply sensational - a gift from the lakefront heavens overlooking sparkling Huron waters. And, you get a spectacular 10 yr young custom home to boot! This unique & pristine lakefront parcel assembly, a rare package that includes 2 propertis, is as tight as a pin & ready to move in! Along the shoreline, you get a 75' wide lakefront parcel w/ premium engineered erosion prevention & a new lake level deck & stairs to the beach. Then, also fronting the lake just beyond a small laneway (used only by 1 other owner) is a 2nd 75' wide parcel w/ an impressive open-concept 2014 custom-built 4 season/3 bed beach house + a winterized bunky (4th bedroom). From the fantastic hardwood flooring, soaring vaulted ceilings in the great room, & the granite/cherry kitchen to the vast lakefront master suite assembly w/ glass & tile shower, gas fireplace, main floor laundry, & the dining area (was planned to be 4th bed in house, 5th w/ bunky), this place is perfect, & it comes as a TURNKEY PACKAGE - furniture, appliances, kitchenware, decor, everything! The smart design has nearly every lakeside window framing in the stunning setting for year round enjoyment. The fantastic landscaping & exterior feature lots of stamped concrete, healthy lawns, perennial gardens, 2 firepits, lifetime Hardie board siding, gas generator, mature trees, & max privacy along Sunridge Cr w/ a permanent green space park at the back. You get all this + a private sandy beach, world class sunsets, & SUPER LOW PROPERTY TAXES! Just an easy 6 min drive south to everything you need in Grand Bend's downtown centre, this quiet & peaceful location provides maximum lakefront value! (id:41954)







