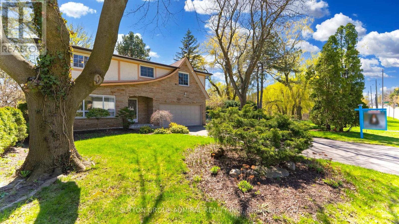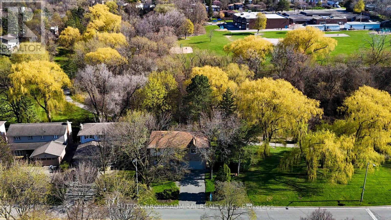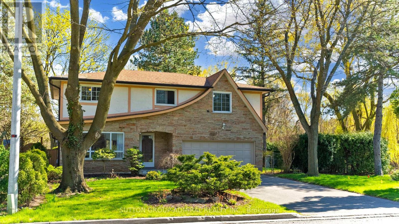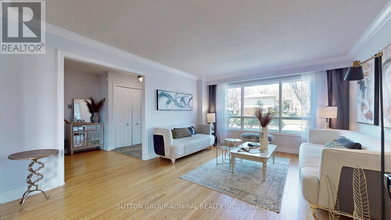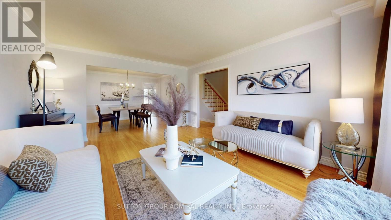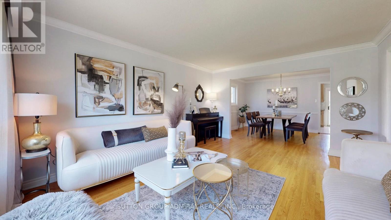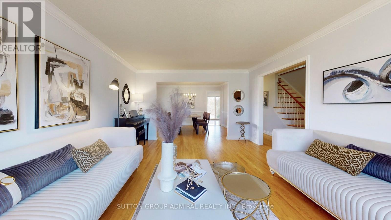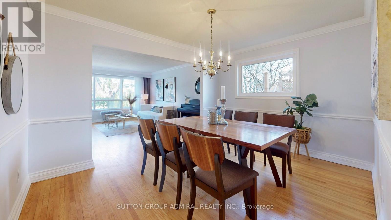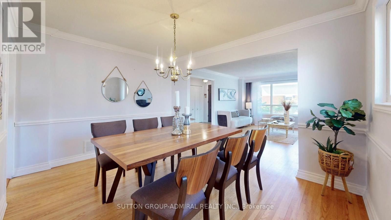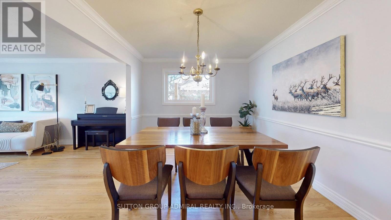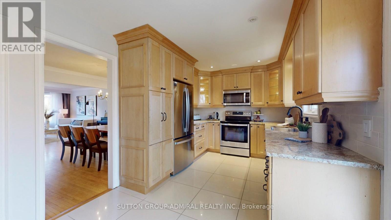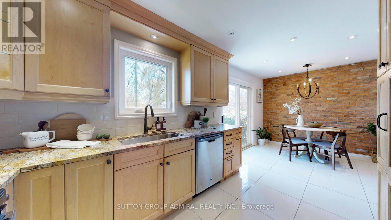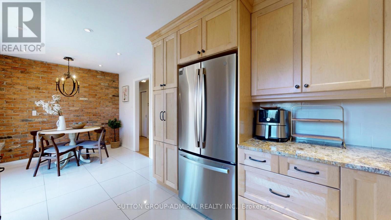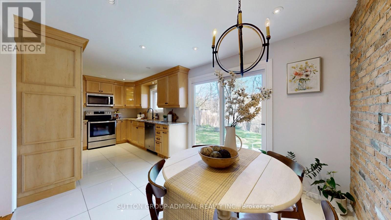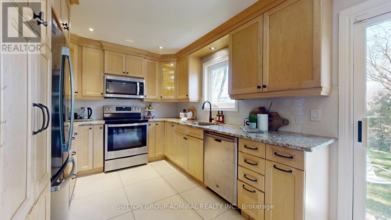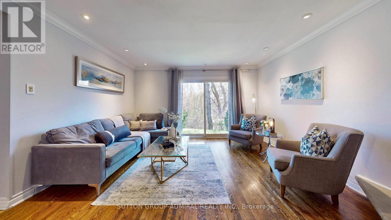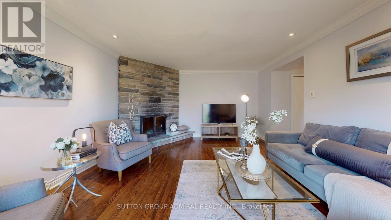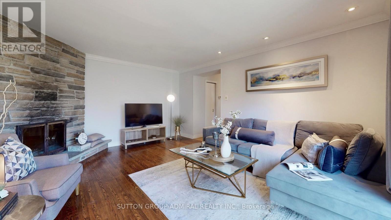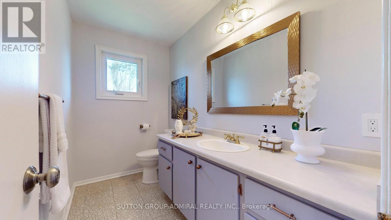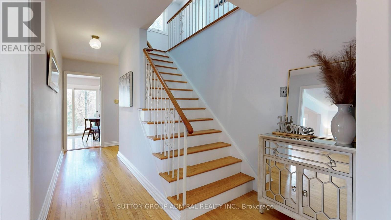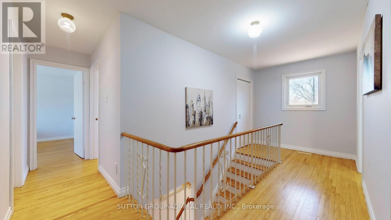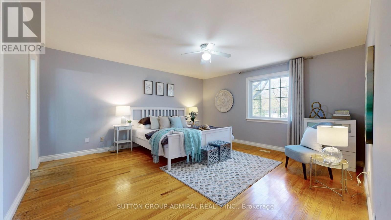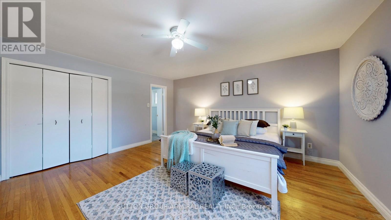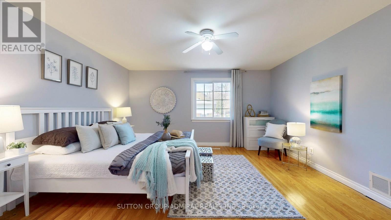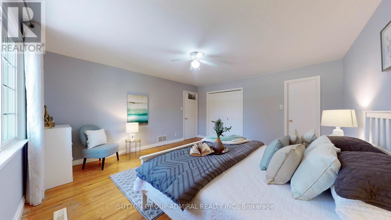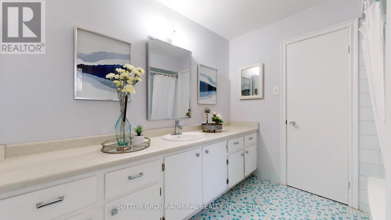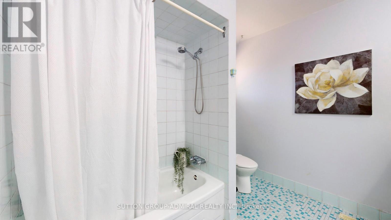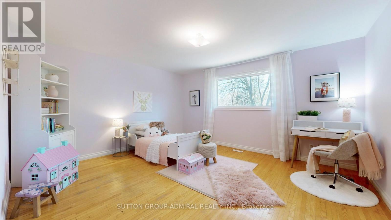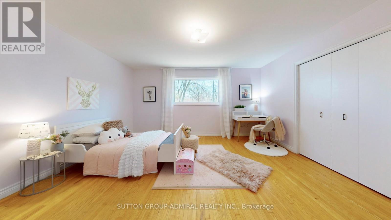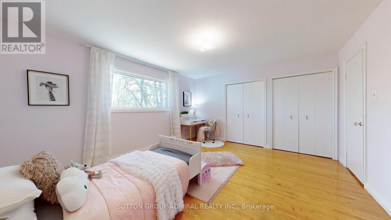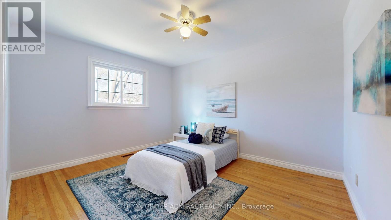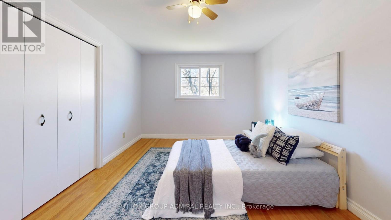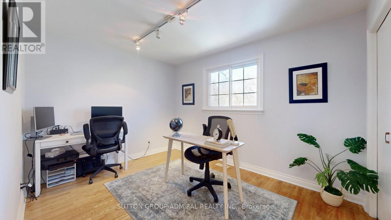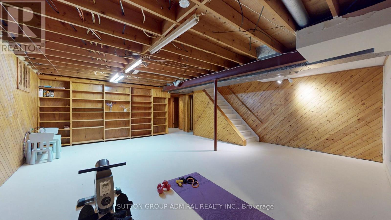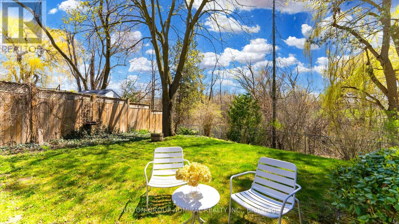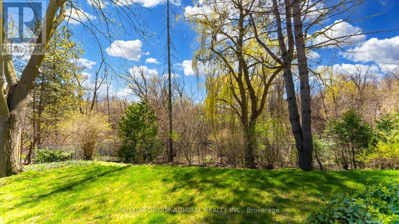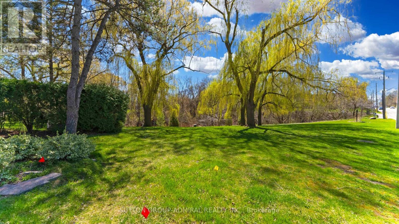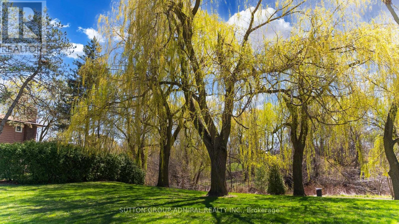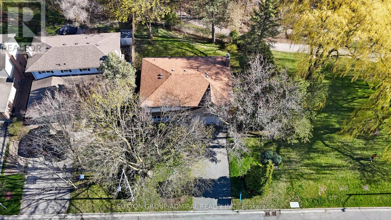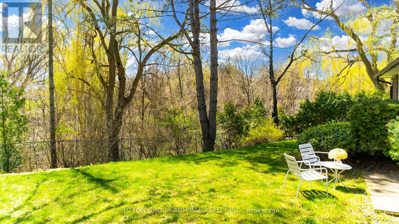4 Bedroom
3 Bathroom
Fireplace
Central Air Conditioning
Forced Air
$1,688,800
***UNIQUE RAVINE LOT !!!WOW 80 FT Frontage!***1 NEIGHBOR ***RARELY OFFERED FOR SALE!!!*** THIS IS THE ONE YOU HAVE BEEN WAITING FOR!!!***Exquisite Breathtaking Exceptional Views !*Private Sunny Side South Facing Residence Situated On A Premium Spectacular Lot! *Sun Filled,Bright, Immaculate, Meticulously Maintained That Offers Many Key Features To Enjoy!*Highly Desirable Parcel Of Land With Scenic Beauty Creating Picturesque Natural Surroundings That Offers Exceptional Privacy And Seclusion From Neighboring Properties Creating A Serene And Tranquil Setting With A Backdrop Of Lush Wooded Trees/ Ravine!*One Of A Kind Environment That Combines Natural Beauty, And Privacy!*Immerse In Home/Cottage Like Living! *Offering A 1 Of A Kind Retreat, Where Every Season Brings Its Own Enchantment!* Challenging To Find For Sale !* Relatively Rare To Hit The Market !* Open Concept Floor Plan With Generous Size Rooms & Bedrooms Designed With Style To Comfort* Accentuated By The Seamless Connection Between Indoors & Outdoors Through Glass Sliding Doors & Windows Revealing The Breathtaking Lush Greenery!*Many Multi-Million Dollar Homes Built On Prestigious Kirk Dr!* Opportunity That Should Not Be Missed !*Walking Distance To Yonge St !*Welcome Home To High Demand, Fast Growing Desirable Golf Course Exceptional Royal Orchard Family Community!*** **** EXTRAS **** *1 Bus To Finch Station*1 Bus To York Uni *In Progress North Yonge Subway, Approved Stop At Yonge/Royal Orchard*Mins To Hwy 7/407 & All Amenities For Easy Access Living!*High Ranked Catholic/Public/French Imm Schools,Golf Course Community!* (id:41954)
Property Details
|
MLS® Number
|
N8307456 |
|
Property Type
|
Single Family |
|
Community Name
|
Royal Orchard |
|
Amenities Near By
|
Park, Public Transit |
|
Features
|
Wooded Area, Ravine, Conservation/green Belt |
|
Parking Space Total
|
6 |
Building
|
Bathroom Total
|
3 |
|
Bedrooms Above Ground
|
4 |
|
Bedrooms Total
|
4 |
|
Appliances
|
Dishwasher, Dryer, Microwave, Refrigerator, Stove, Washer, Window Coverings |
|
Basement Development
|
Partially Finished |
|
Basement Type
|
N/a (partially Finished) |
|
Construction Style Attachment
|
Detached |
|
Cooling Type
|
Central Air Conditioning |
|
Exterior Finish
|
Brick, Stone |
|
Fireplace Present
|
Yes |
|
Foundation Type
|
Concrete |
|
Heating Fuel
|
Natural Gas |
|
Heating Type
|
Forced Air |
|
Stories Total
|
2 |
|
Type
|
House |
|
Utility Water
|
Municipal Water |
Parking
Land
|
Acreage
|
No |
|
Land Amenities
|
Park, Public Transit |
|
Sewer
|
Sanitary Sewer |
|
Size Irregular
|
80.09 X 109.21 Ft |
|
Size Total Text
|
80.09 X 109.21 Ft |
Rooms
| Level |
Type |
Length |
Width |
Dimensions |
|
Second Level |
Primary Bedroom |
5.18 m |
5.07 m |
5.18 m x 5.07 m |
|
Second Level |
Bedroom 2 |
4.88 m |
4 m |
4.88 m x 4 m |
|
Second Level |
Bedroom 3 |
3.85 m |
3.88 m |
3.85 m x 3.88 m |
|
Second Level |
Bedroom 4 |
3.72 m |
3 m |
3.72 m x 3 m |
|
Basement |
Bedroom |
6.73 m |
3.18 m |
6.73 m x 3.18 m |
|
Basement |
Laundry Room |
4.71 m |
2.61 m |
4.71 m x 2.61 m |
|
Basement |
Recreational, Games Room |
6.99 m |
6.41 m |
6.99 m x 6.41 m |
|
Main Level |
Living Room |
8.28 m |
4.54 m |
8.28 m x 4.54 m |
|
Main Level |
Dining Room |
8.28 m |
4.54 m |
8.28 m x 4.54 m |
|
Main Level |
Family Room |
4.94 m |
4.29 m |
4.94 m x 4.29 m |
|
Main Level |
Kitchen |
6.18 m |
3.38 m |
6.18 m x 3.38 m |
|
Main Level |
Eating Area |
6.18 m |
3.38 m |
6.18 m x 3.38 m |
https://www.realtor.ca/real-estate/26849417/87-kirk-drive-markham-royal-orchard
