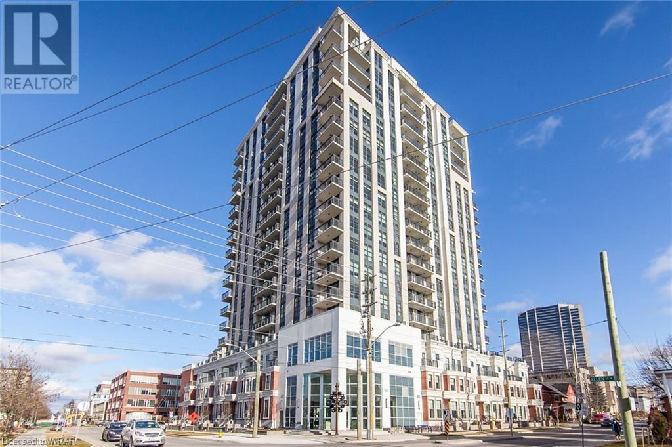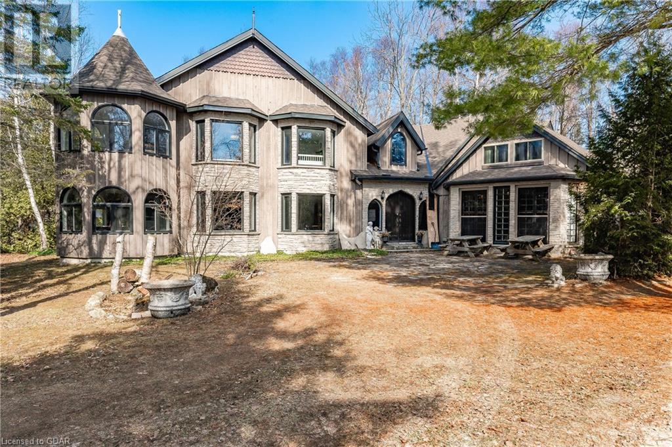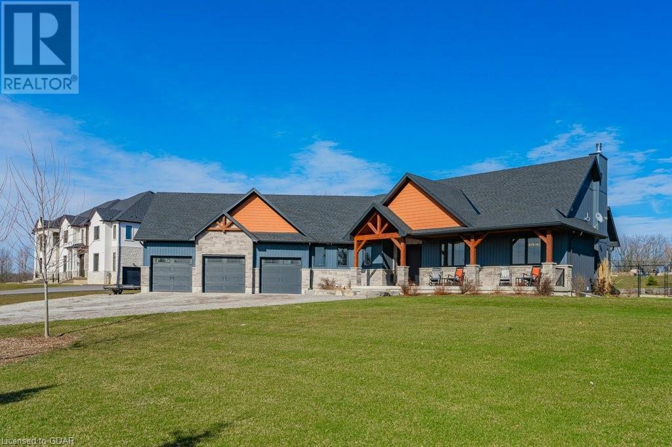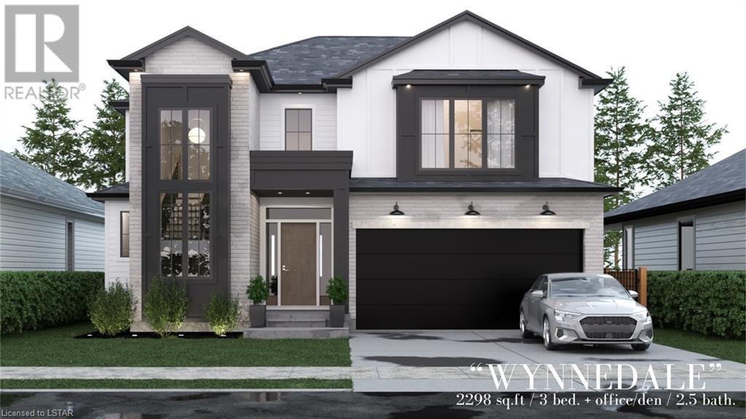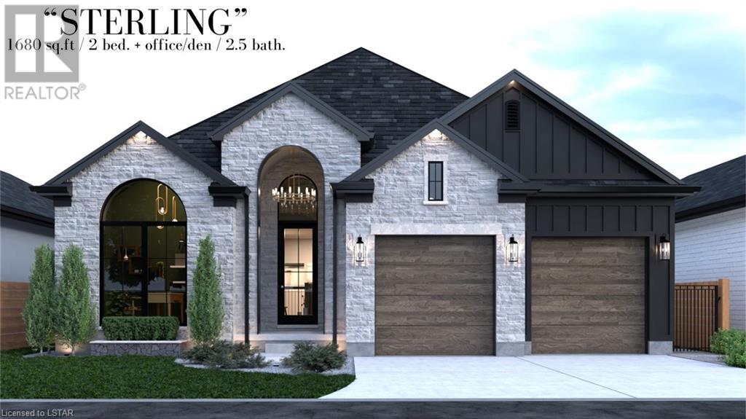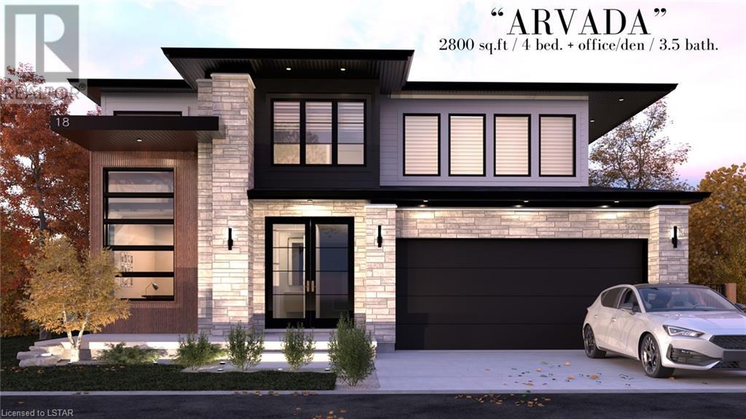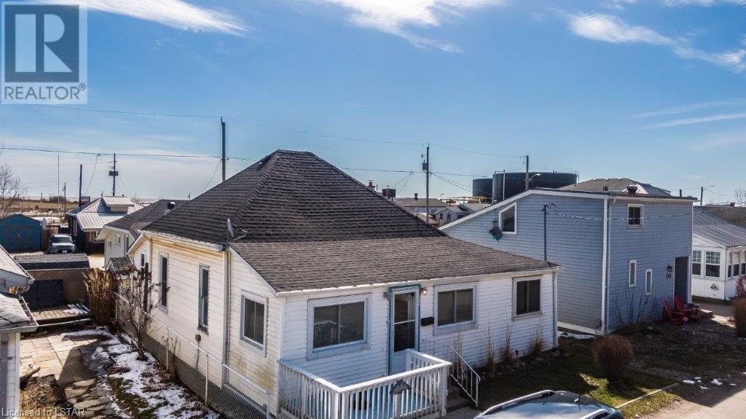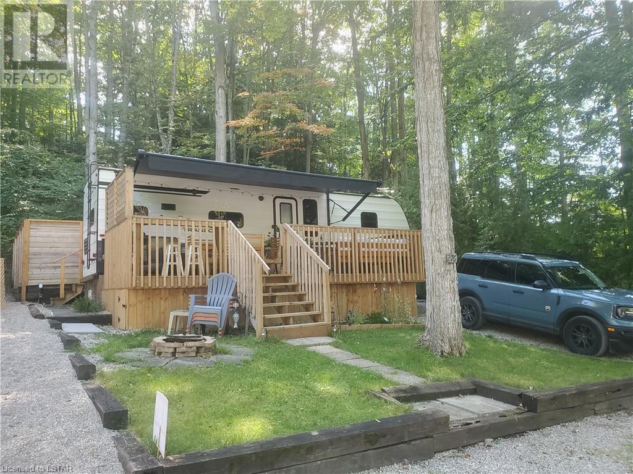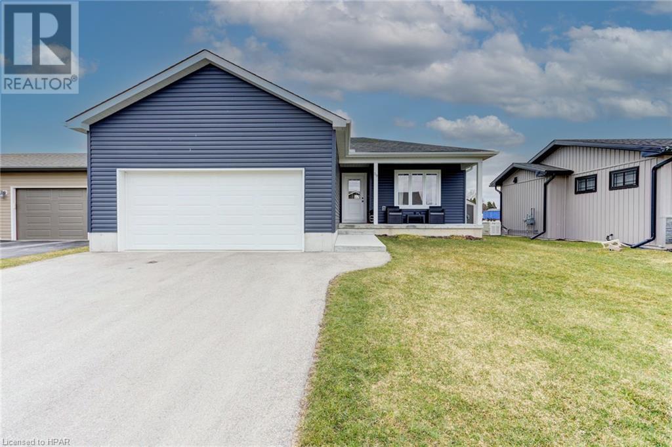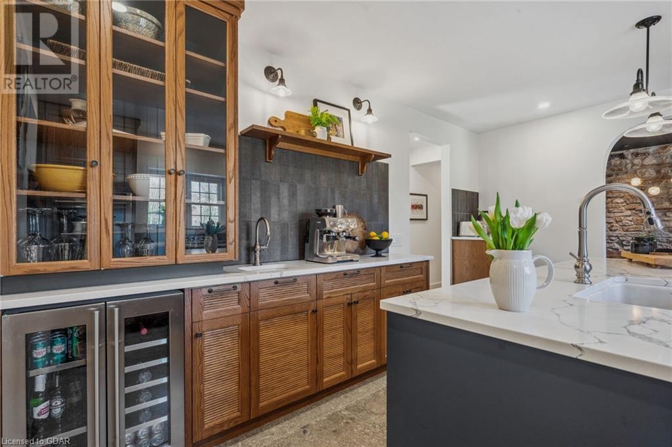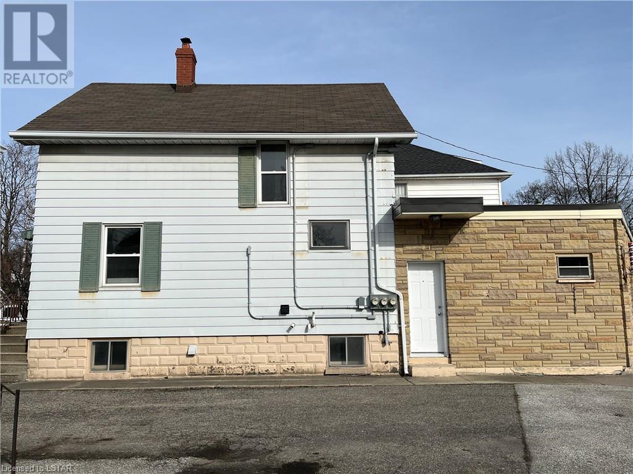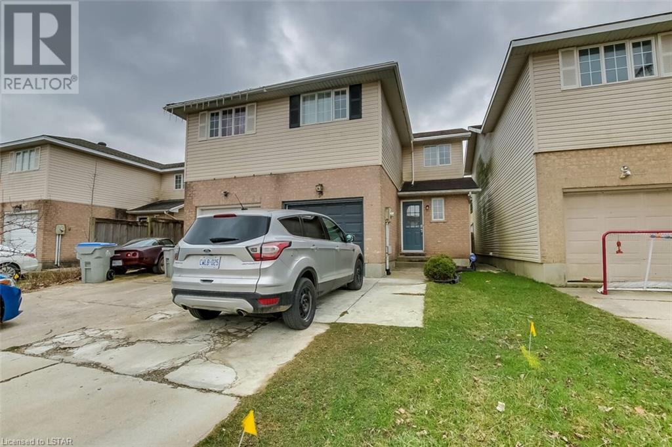144 Park Street Unit# 607
Waterloo, Ontario
Welcome to 144 Park Street in Uptown Waterloo where luxury living is at its finest. You will fall in love with this modern one bedroom plus den condo. From the minute you open your front door you will be welcomed to a beautiful open concept space featuring a kitchen with breakfast bar, granite counter tops, undermount cabinet lighting with plenty of space to enjoy. The kitchen is open to a cozy seating area with open balcony where you will love the gorgeous views of Uptown Waterloo. The primary bedroom is the perfect size with large windows. The den is perfect for a home office or media room. Finally this condo features a four piece bathroom and in suite laundry that completes the space. You are just steps away from shopping, restaurants, cafes, grocery stores and transit. Don't miss your chance to own this beautiful home. (id:41954)
17 Thomas Street
Red Bay, Ontario
Honey get the Car! This is a once in a lifetime opportunity to own a slice of heaven in the Red Bay District. Whether you are looking for an Executive Home, A generational family vacation property or to start your own Business as a Bed and Breakfast or Cafe, the possibilities are endless. This property offers exceptional opportunities for all the above and is currently Zoned R2 Resort Residential. As you enter through the private gated driveway onto the 2 Acre property, you will be amazed by the tranquility that you feel on arrival. The sandy beach in front of the pond is a great way to spend evenings listening to the large functional waterfall. Once inside the Main home you will be astounded by the large entrance that flows into the great room or the unspoiled kitchen awaiting your custom design. The dining room could probably host the largest of families, so get out the invitations for everyone will be wanting to join you here. With over 6000 sq ft of home it is hard to stay focused, so upstairs we go to a huge primary bedroom and sitting area that has its own tastefully renovated 3 piece en-suite. The second oversized bedroom has an abundance of natural light and can accommodate 6+ queen beds, perfect for extended family and guests and also has a 3 piece renovated bathroom just on the other side of the hall. The Main Home has exquisite fireplaces in Living Room, Dining Room and Primary Bedroom, precious stained glass windows throughout and a wood burning Stove in the unfinished Kitchen. On the original side of the home is a beautifully contained 3 bedroom cottage featuring an amazing fireplace, kitchen, renovated bathroom and a sunporch equipped with an enclosed stone cooking station with a hooded vent. Great for extra income or used by your growing family or friends. There are too many items to list so it would definitely be worth your drive to the Peaceful Bruce Peninsula, where Red Bay lives and sunsets are endless. (id:41954)
1209 Village Road
Cambridge, Ontario
Welcome to 1209 Village Road. The attention to detail will capture you from the moment you step into the front entry. The breathtaking Great Room with its vaulted ceiling, sitting and dining areas, stunning kitchen, coffee bar and oversized windows will be perfect for intimate or large gatherings. There are two Master Bedroom Suites, each with 3 piece ensuites and walk-in closets, a 3rd bedroom with direct access to the main bath, and laundry/mud room. The lower level was designed with many bonus comforts you may desire in a home including a gym, office, bathroom, wet bar, theatre room and a 4th bedroom. No shortage of storage space in the utility room, and there is direct access to the triple car, 1100sqft garage. Custom built by M2 Construction, the Sellers spared no expense with stone and wood exterior enhancements, white oak engineered hardwood, quartz countertops, Paragon designed cabinetry and built-ins, heated polished concrete basement floors, built-in audio/visual wiring and speakers, 2-post hoist in the garage, oversized windows, stone and granite main floor fireplace and the list continues. The desirable location is less than 10 minutes to the 401 and easily accessible to Guelph and Cambridge. This home is available to view by appointment only. (id:41954)
Lot 57 Fallingbrook Crescent
Lambeth, Ontario
Welcome to your future with Halcyon Homes in Lambeth, ON, where every home is a masterpiece of design and craftsmanship. Situated just outside London, ON, on premium lots, Halcyon Homes presents a unique opportunity to build your dream home tailored to your most detailed wish list and specific needs. With an unparalleled commitment to excellence, Halcyon Homes sets a new standard in home construction, focusing intently on quality, detail, and customer satisfaction. The builder’s dedication to their customers is unmatched, with a deep-rooted belief in providing long-term support, service, and customer attention. Choose from the multiple models we have available, each awaiting your personal touch, and experience the joy of seeing your dream home come to life. With Halcyon Homes, rest assured that your new home will be built with the utmost care and precision, designed not just for today, but for generations to come. Reach out to us today for a builder package or to set up a time to view their product! WYNNEDALE model with Essential package shown. Many models to choose from. Designer and Essential packages to choose from. Visit halcyonbuilt.com (id:41954)
Lot 69 Fallingbrook Crescent
Lambeth, Ontario
Welcome to your future with Halcyon Homes in Lambeth, ON, where every home is a masterpiece of design and craftsmanship. Situated just outside London, ON, on premium lots, Halcyon Homes presents a unique opportunity to build your dream home tailored to your most detailed wish list and specific needs. With an unparalleled commitment to excellence, Halcyon Homes sets a new standard in home construction, focusing intently on quality, detail, and customer satisfaction. The builder’s dedication to their customers is unmatched, with a deep-rooted belief in providing long-term support, service, and customer attention. Choose from the multiple models we have available, each awaiting your personal touch, and experience the joy of seeing your dream home come to life. With Halcyon Homes, rest assured that your new home will be built with the utmost care and precision, designed not just for today, but for generations to come. Reach out to us today for a builder package or to set up a time to view their product! STERLING model with Essential package shown. Many models to choose from. Both Designer and Essential packages to choose from. Visit halcyonbuilt.com (id:41954)
Lot 38 Fallingbrook Crescent
Lambeth, Ontario
Welcome to your future with Halcyon Homes in Lambeth, ON, where every home is a masterpiece of design and craftsmanship. Situated just outside London, ON, on premium lots, Halcyon Homes presents a unique opportunity to build your dream home tailored to your most detailed wish list and specific needs. With an unparalleled commitment to excellence, Halcyon Homes sets a new standard in home construction, focusing intently on quality, detail, and customer satisfaction. The builder’s dedication to their customers is unmatched, with a deep-rooted belief in providing long-term support, service, and customer attention. Choose from the multiple models we have available, each awaiting your personal touch, and experience the joy of seeing your dream home come to life. With Halcyon Homes, rest assured that your new home will be built with the utmost care and precision, designed not just for today, but for generations to come. Reach out to us today for a builder package or to set up a time to view their product! ARVADA model with Designer package shown. Many models to choose from. Designer and Essential packages to choose from. Visit halcyonbuilt.com (id:41954)
137 Bessie Street
Port Stanley, Ontario
Location Location!!! Located just off the busy main street and a few steps to Port Stanley's main beach! This 3 bed two bath home will not disappoint. Beautiful sun room with lots of windows to relax in, also has a 3 pc bath. Very large living/dining room done with pine that gives it that warm cottage feel. Master bedroom with 4 pc ensuite. Kitchen out back leading to private patio to enjoy your bbq. Large laundry room. This home has many newer updates, most windows, roof, furnace, flooring. Private parking, out door shower. Very easy to rent or enjoy your four season beach house. Don't miss out on this charming home in amazing location. (id:41954)
76735 Wildwood Line Unit# 276
Bayfield, Ontario
Nestled amongst the beautiful trees in this sought after park Wildwood by the River only a stones throw from the quaint Village of Bayfield. This park has numerous amenities and nature trails. This trailer is a 2020 model and is like new and includes the land it sits on. A beautiful front porch to sit on as well as a nice private area at the side and around the back. A spectacular bunk house was built with 2 X 6 's in the walls and 2 X 8's in the ceiling. The bunk house/she/he shed has hydro and is insulated. Such a great space for you or your guests to enjoy. Roof is R40 and underbelly is heated/enclosed and spray foamed with electric hydro under as well. Two 420 litre propane tanks included. Hydro is paid to the park every 3 months ranging around $70 total. Maintenance fees for 2024 are $2017.00 and are due end of February each year; the Maintenence Fee for 2024 has been paid by the Seller. This lot is owned. Water is turned off in winter months, but park still open, you can access your water source from within the Park, itself, if you want to enjoy the snowy season. Lock box on rail on front porch. For detailed information please go to Wildwood by the River website. Location is Lot 276. (id:41954)
420 Tremaine Avenue S Unit# 59
Listowel, Ontario
3 bedroom bungalow built on site in 2021, 2 baths, main floor laundry, kitchen, dining, living room open concept, vinyl plank flooring, patio door to deck one year old, super retirement home in quiet area, crawl space is great storage (6') gas heat, on demand hot water, land lease is $495.00 a month which includes land taxes, water/sewer, garbage pick up. Economical living! Call your REALTOR® today to have a look. (id:41954)
75 Chalmers Street
Elora, Ontario
Built in 1934, this iconic Elora home is being offered for sale for only the second time in 90 years. Boasting an exterior of thick quarry stone, it has been extensively rebuilt to modern standards while keeping its original charm and elegance. Many of the historical elements of the house have been kept intact, like the wooden front door, which has been repurposed to create a wonderful entrance to the wine room. The living room features White Oak engineered hardwood floors, charming beams & a gas fireplace set in restored stone. Gorgeous “Devol” inspired kitchen w/ quartz countertops and white oak cabinetry. The dining room mirrors the historical Elora Mill wine cellar with its 12’ stone wall. A glass-panelled door leads to an inviting den where a wood-burning fireplace & original wall sconces enhance the atmosphere. A hallway powder room maintains the home's historic feel with a stone wall and exposed beams. An addition boasts a flex room with a beautiful stone wall and ensuite, currently used as an office. Upstairs, the primary retreat offers White Oak floors, a wall of wardrobes, and an ensuite with a glass shower and quartz counters. Additional bedrooms share a luxurious main bathroom with a claw tub, stained glass windows & separate shower. The finished basement includes a recreation room with luxury vinyl plank floors & an original interior door, cedar sauna, and wine cellar. Even the laundry room is stunning, finished with beautiful natural wood cabinetry & quartz/butcher block counters. Every detail of this home has been carefully curated with upgrades include a new 50 yr roof, new exterior doors, gas boilers, heating/cooling system, rewiring of the entire home & much more. Outside, a granite patio overlooks mature trees. Short stroll to Bissell Park and Elora offering unparalleled access to fine dining, lively bars, live music, boutique shops, the renowned Elora Mill Spa & Elora Gorge. Experience the timeless allure and modern luxury of 75 Chalmers St! (id:41954)
140 Ontario Street
Sarnia, Ontario
After undergoing a complete renovation, this vacant multiplex is now ready for occupancy. The residential units boast new kitchens, bathrooms, 2023 paint, luxury vinyl planks. 2022 updated electrical and plumbing systems, and owned new water heater and new furnace. It has 3 separate hydro meters, and all permits are taken care of. The main floor comprises a 3-bedroom unit spanning 680 sq ft, while the upper unit offers 2 bright bedrooms across 520 sq ft. The market value starts at resp $1900+ and $1600+. The basement, accessible from the exterior, includes a second laundry hookup, utilities, and ample open space. Furthermore, the main floor includes a 147 sq ft commercial space at the front, with great exposure. The private parking at the back fits 5 vehicles. (id:41954)
36 Katie Lane
Strathroy, Ontario
Location! Location! Location! Investors or First time buyers affordable 3 bedroom semi in North end located on quiet dead end street. Open concept main floor with patio doors leading to sundeck, fence yard, all appliances included. Inside entry from garage. This great starter or empty nester home is located close to the 402, conservation areas, schools, shopping, recreation facilities and easy walking distance to the Rotary Trail. The main floor features an open concept kitchen, family room, dining room, powder room. The dining room with sliding door looks out to a deck. The rear yard is fully fenced and is ready for your personnel touches. The second floor features good sized 3 bedrooms and 4pc cheater bathroom. The lower level is fully finished, the perfect place to entertain with friends and family. 1 Car Garage, 2 Car parking space driveway. Book your showing today! (id:41954)







