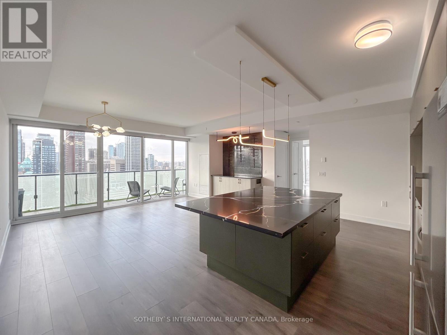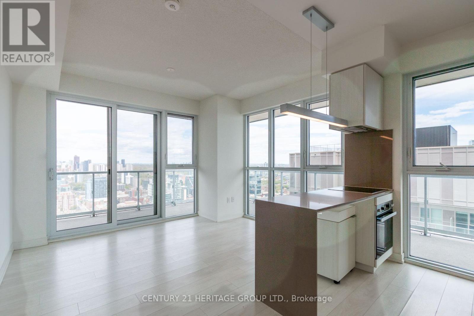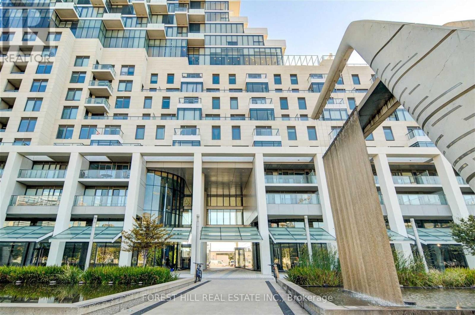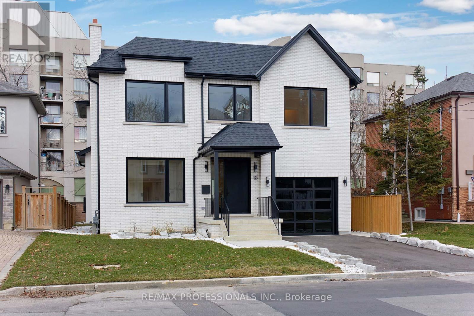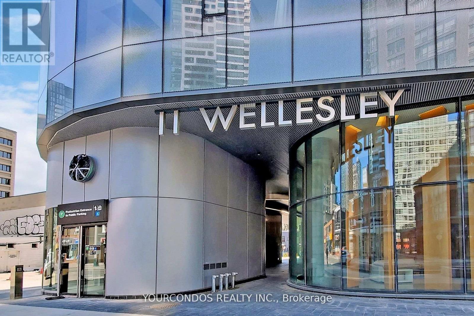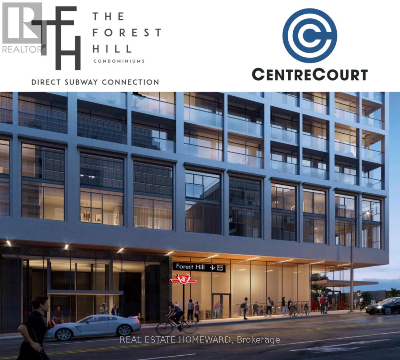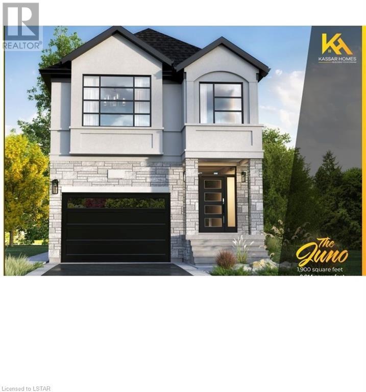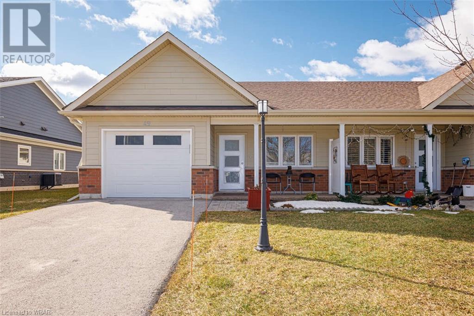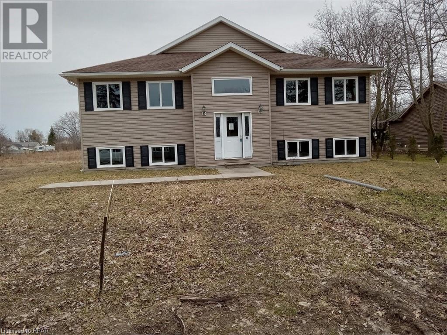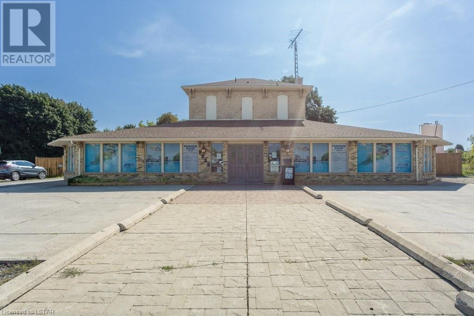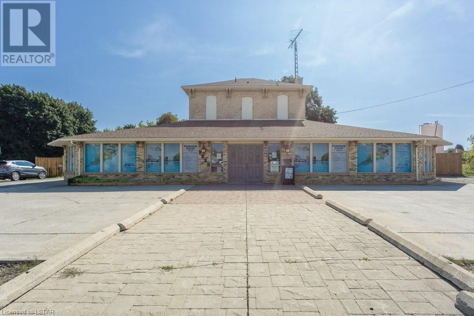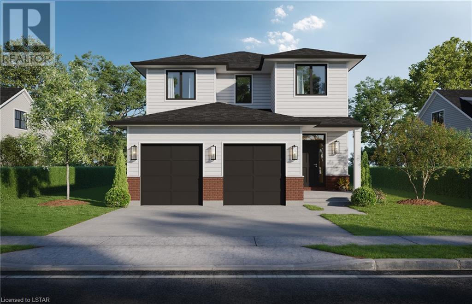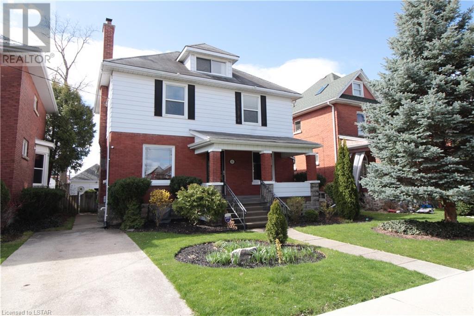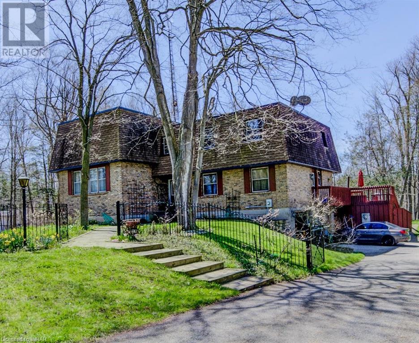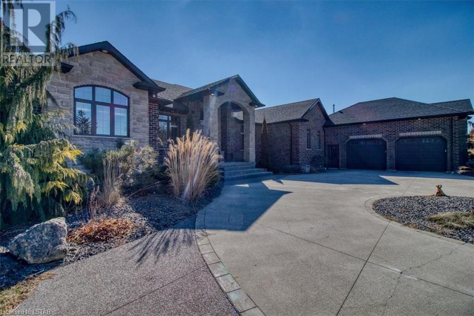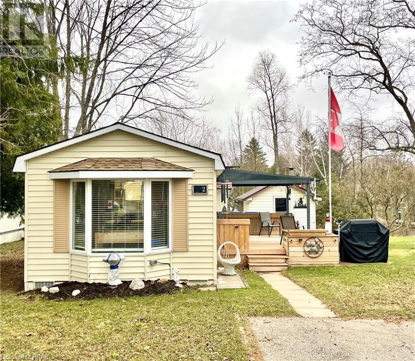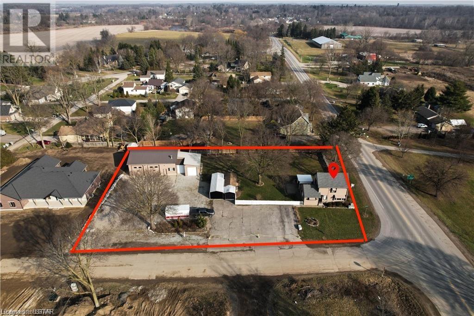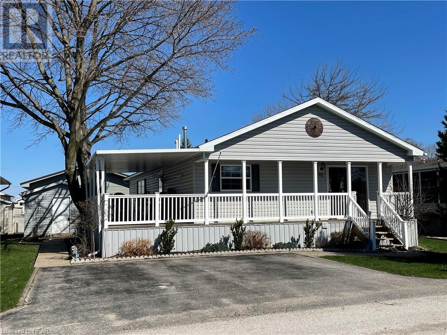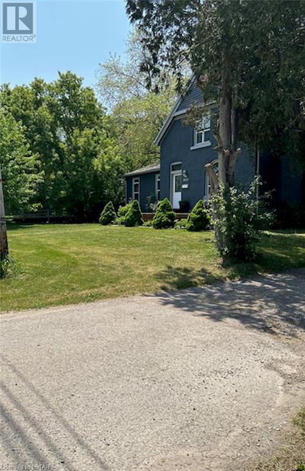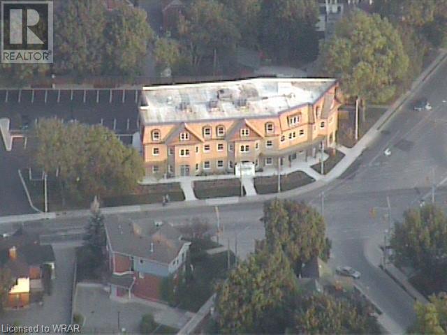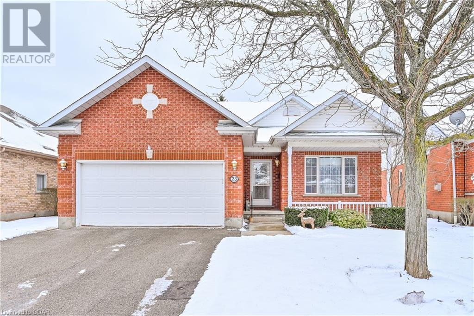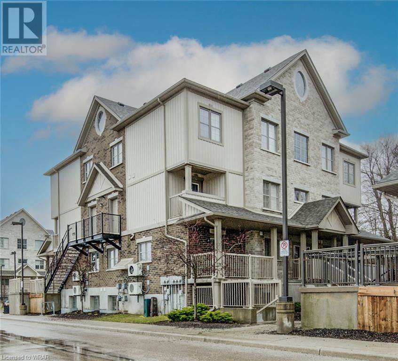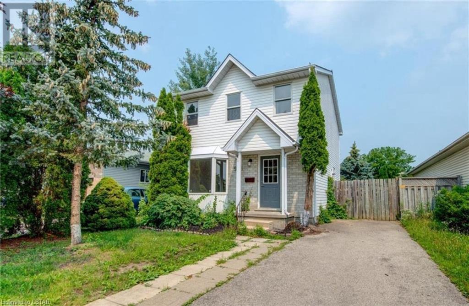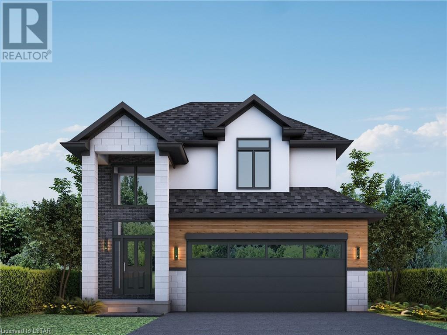2602 - 575 Bloor Street E
Toronto, Ontario
Discover your dream space at recently built Tridel's Via Bloor - a pinnacle of luxury on the 26th floor. This 3BR corner gem unveils 180* of breathtaking vistas, from dazzling south/west/north skylines to serene Rosedale Valley panoramas. Spanning 1166 sqft with an additional 225 sqft west-facing terrace, it offers an expansive open design complemented by two luxe baths. The principal suite is a sanctuary with sunset views, an ensuite bath with a scenic window, terrace access, and a spacious walk-in closet. The other two bedrooms present tranquil, park-like scenery. Perfectly nestled between two subway stations, it's a walker's paradise to Yonge & Bloor, blending urban convenience with ravine tranquillity. Featuring a modern, neutral palette, high-end finishes, dual terrace exits, wood floors, quartz countertops, and mind-blowing amenities. Bathed in natural light, thanks to expansive windows in every room. Equipped with smart home tech and keyless entry for unparalleled comfort. **** EXTRAS **** Principal suite w/stunning views, 3pc ensuite, custom shelving in w/I closet, bespoke blinds, sep laundry, lobby chilled lockers, & premium appliances for a seamless living experience. The building amenities are some of the best in Toronto. (id:41954)
3812 - 15 Lower Jarvis Street
Toronto, Ontario
Waterfront Living at Daniels built Lighthouse Tower. 1 Bed + Den Corner Unit. 314 sqft. wrap around balcony with views of the lake. Owned Parking spot & Locker. Property being sold under power of sale. (id:41954)
2906 - 16 Bonnycastle Street
Toronto, Ontario
Welcome Home To Award Winning Monde Condos By Great Gulf! This Spacious 1 Bedroom + Den Unit Features 9' Ceilings, Floor To Ceiling Windows, And Laminate Flooring Throughout. The Den Is Enclosed And Can Be Used As A Second Bedroom. Large Kitchen Island W/ Breakfast Bar, Wide Open Living + Dining Room Walks Out To Balcony With Unobstructed Southern Lake View! Great Building Amenities That Includes Outdoor Infinity Pool, Party Room, Steam Room, Billiards Room, Indoor Garden, Guest Suites, Gym & Yoga Room. Quick Easy Access To Waterfront, Sugar Beach, George Brown College. Minutes from DVP & Gardiner. Easy Access to TTC. 1 Parking Space Included!!! **** EXTRAS **** Current Tenants are on a Month-to-Month Lease and are Willing to Stay, but if a Vacant Possession is Requested, They are Willing to Vacate with a 60-day Notice. (id:41954)
18 Fairholme Avenue
Toronto, Ontario
Be the first to live in this spectacular brand new custom built home! Exceptional craftsmanship and high-end materials and appliances throughout * Interiors done by Distinctive By Design * This stylish contemporary home boasts nearly 3500 sq ft above grade plus a finished basement of approx1500 sq ft*10' ceilings on Main and 9' ceilings on 2nd Fl and basement! Numerous picture windows provide lots of natural light on all levels! Wide plank 3/4"" white oak floors throughout. Incredible gourmet kitchen with Caesarstone counters and double fridge/wall ovens/pantry/sink stations. Den at the front can easily be used for overflow dining or as Office. CAT6 wiring and pot lighting in every room. Open concept kitchen-family room with walk out to huge covered deck and fenced-in yard. Energy saving features such as ICF foundation, VanEE air system and on demand hot water. Prime central location - Walk Score of 94 and only about 12-minute walk to Lawrence West subway. **** EXTRAS **** Includes Full TARION new home warranty * Side entry and rough-in done for lower level kitchen *Nanny or in-law suite potential * See attachment for full list of Features and Inclusions! (id:41954)
2009 - 11 Wellesley Street W
Toronto, Ontario
Luxury Condos At 11 Wellesley On The Park In The Heart Of Downtown Toronto Near Yonge & Wellesley. Functional And Efficient One Bedroom + Den Layout With Laminate Flooring Throughout, Floor To Ceiling Windows. Modern Kitchen With Built-In Appliances, Backsplash And Granite Countertop. Large Living/Dining Space And Walkout To A Large Balcony. Convenient Location With Steps To Subway Station, U Of T, Toronto Metropolitan University. Close To Yorkville Shopping, Eaton Centre, Dundas Square, Financial District And Much More. **** EXTRAS **** Existing B/I Fridge, Cooktop, B/I Dishwasher, B/I Microwave, B/I Oven, Range Hood, Washer & Dryer. Existing Electrical Light Fixtures. (id:41954)
535 - 2020 Bathurst Street
Toronto, Ontario
Luxurious Brand New Studio Unit with Parking and Locker Residence by Centrecourt Developments Inc. Never Occupied! Forest Hill Subway on Your Doorstep. Prime Location at Bathurst & Eglinton Ave. Within Walking Distance to Restaurants, Grocery Stores, and Shopping centers. Minutes drive and access to Allen Rd / Hwy 401, Yorkdale Mall, Sunnybrook Hospital, York University, George Brown College, Fleming College, Upper Canada College, Bishop Strachan School, and more. Building Provides Direct Access to the Future Forest Hill Subway Station. Enjoy a Bright West-Facing View in this Studio Unit. 9 ft Ceilings and Floor-to-Ceiling Windows. Laminate Flooring Throughout. The Kitchen is equipped with Stainless Steel Appliances, a Built-In Microwave, a Built-In Fridge and freezer, a Built-In Dishwasher, a Built-In Wine Fridge, and a Brand New Washer and Dryer. The Condo Boasts Impressive Amenities, Including a Spacious Gym, BBQ-Friendly Terrace, Guest Room, Yoga Room, Party Room, and More. **** EXTRAS **** Fridge, Stove, Dishwasher, Washer/Dryer, 1 Locker and 1 Parking (id:41954)
1053 Karenna Road
London, Ontario
NOTE: INQUIRE ABOUT OTHER LOTS AND VARYING SIZES OF LAYOUTS AVAILABLE TOO. ROOM SIZES SHOWN ARE DIFFERENT MODEL. Set to be constructed in the sought-after Summerside Subdivision in South London, near Highway 401, this development also offering a selection of homes, including various lot sizes and layouts, available for closing in Spring 2025, or sooner if needed. An assignment clause is also available for added flexibility. This exquisite two-story home features four bedrooms, a main-floor, 2.5 bathrooms, and a generously sized 1.5 car garage, designed to accommodate a vehicle comfortably with additional space. Situated in a desirable community, the residence promises unparalleled living with its high-quality finishes and standard upgrades that set it apart from our competition. Homeowners will enjoy a range of premium features at no additional cost, including granite or quartz kitchen countertops, oak stairs and railings, a selection of hardwood and tile flooring on the main level, vinyl on the second, and a fully interlocked driveway. Located amidst natural beauty, this property is ideally positioned close to top schools, sports facilities, shopping centers, places of worship, public libraries, and numerous other amenities, ensuring a convenient and enriched lifestyle. (id:41954)
49 Napier Street
Thornbury, Ontario
For more info on this property, please click the Brochure button below. This semi-detached bungalow has 1260 sq ft , 2 bedrooms, 2 bathrooms. Leased land - Monthly fee $751.30 includes house taxes, land lease fee, water, sewerage and landscape upkeep included (lawn cutting). An open concept living; dining room and living rooms with vaulted ceilings and pot lights. 1 kitchen with high ceiling cabinets, Caesar stone countertops, large island with breakfast bar seating, S/S appliances, attractive backsplash, updated light fixtures. Central air conditioning. Primary bedroom with walk-in closet & 3pc ensuite, 2nd bedroom has Queen sized Murphy bed. Main bathroom has 4pc with bath. Crawlspace has ample storage. Large driveway leads to attached garage Recreation center eta 2025. (id:41954)
124 King Street
Tiverton, Ontario
Four unit building with front common entrance. Two, 2 bedroom upper units with separate balcony. Two, 2 bedroom lower units. Completed to the dry wall stage. Being sold in 'as is' condition. (id:41954)
1244 Talbot Street
Central Elgin (Munic), Ontario
Great opportunity for this lovely home and property. Included in with this home is approximately 1 acre of land, commercial/business space at the front of the home in a high traffic area, perfect for a multi-use property, and a back lot that includes a backyard above ground pool oasis and a huge shop/barn. The house is a 2 storey century home with 3 bedrooms and 2 full bathrooms. Attached is a 2 car garage. The home shows many of it's original features with modern updates. Main floor has hardwood throughout the living room, office room that could also be a bedroom, dining room and family room. Walking into the updated kitchen you will find a pantry, island, double sink and tons of counter space. Off the kitchen is a hallway that leads to the 3 piece bathroom, mudroom and door to the attached garage. On the upper level are 3 good sized bedrooms, 2 of which have walk-in closets. Also on the upper level is a 4 piece updated bathroom. Location, Location, Location, the property is close to Hwy 3 with easy access to the 401 and close to where the new VW EV battery plant is to be built. The commercial space can have many uses, it includes a 2 pc bath, office space and bay door. At the back of the lot is fenced and has a barn/shop (35x68). Off the shop is a lean-to and can be used for tons of storage. Updates include the shingles being replaced in 2021, updated furnace and central air, and windows throughout. This type of home and property doesn't come up often. Here's your opportunity to make it yours. (id:41954)
1244 Talbot Street
Central Elgin (Munic), Ontario
Great investment opportunity for this lovely home and property. Included in with this home is approximately 1 acre of land, commercial/business space at the front of the home which is in a high traffic area, and a back lot that includes a backyard above ground pool oasis and a huge shop/barn. The house is a 2 storey century home with 3 bedrooms and 2 full bathrooms. Attached is a 2 car garage. The home shows many of it's original features with modern updates. Main floor has hardwood throughout the living room, office room that could also be a bedroom, dining room and family room. Walking into the updated kitchen you will find a pantry, island, double sink and tons of counter space. Off the kitchen is a hallway that leads to the 3 piece bathroom, mudroom and door to the attached garage. On the upper level are 3 good sized bedrooms, 2 of which have walk-in closets. Also on the upper level is a 4 piece updated bathroom. Location, Location, Location, the property is close to Hwy 3 with easy access to the 401 and close to where the new VW EV battery plant is to be built. The commercial space can have many uses, it includes a 2 pc bath, office space and bay door. At the back of the lot is fenced and has a barn/shop (35x68). Off the shop is a lean-to and can be used for tons of storage. Updates include the shingles being replaced in 2021, updated furnace and central air, and windows throughout. This type of home and property doesn't come up often. Here's your opportunity to make it yours. (id:41954)
Lot 2 Ashford Street
Belmont, Ontario
LIMITED TIME OFFER!! Builder is offering an APPLIANCE PACKAGE and $10,000 towards upgrades for the Month of May!! To Be Built: Becket Model. This new subdivision offers the perfect blend of comfort and convenience, located within walking distance to downtown Belmont, parks, the local arena, sports fields and also a easy commute to the 401. The floor plan of the Becket model was designed with families in mind. Open concept kitchen dining and living room on main floor. Kitchen features an island with stone counter tops, ample storage and stylish cabinetry. The family room is a versatile space complete with a convenient walkout to the backyard. 4 bedrooms on the second level, primary bedroom with ensuite and walk in closet plus second floor laundry! The Becket model offers two design options for the exterior plus an opportunity to have the builder create a full suite in the lower level allowing multi generations to live together or a mortgager helper in the lower level. (id:41954)
121 Forest Avenue
St. Thomas, Ontario
High End Rental Property Potential! Multi-residential R3 zoning approved up to 4 units allowed with adherence to city zoning requirements. 10 minute walk to the shopping district. Two-car driveway in front with separate front door entrance. Two more cars in back parking with a second driveway entrance. St Thomas soon to become a hot rental demand market with the Volkswagen factory. Four floors of plumbing making conversion to rental easy! Maybe you move into the spacious main floor with the basement, and you rent the two floors above. A family’s dream or a rental investor's dream. The first time this home has been on the market in 49 years. A classic red brick 2 1/2 storey with a front porch that spans the entire width of the house. Stunning original wood floors and trim with classic details can be found throughout the house. This beautiful home features 3+1 bedrooms, with 2 full and 2 half baths. The large floor plan offers an open kitchen and living/dining area. The living room has a gas fireplace and loads of large windows that allow beautiful natural light everywhere. A main floor 2 pc bathroom is perfect for guests. The elegant formal dining room is great for seating a large group when entertaining. An additional main floor den and living room features breathtaking Crawford ceilings. Heading upstairs you find three large bedrooms with a full bath and a fully finished attic that could be used as a master bedroom with a two-piece ensuite. The basement is finished with a rec-room, office and additional 3pc bath. Outside is fully fenced, beautifully landscaped, front and rear porch plus a single car garage with a rear and front private parking. (id:41954)
7 Squire Court
Waterloo, Ontario
Discover the opportunity to create your ideal home on a spacious 5-acre lot, nestled in a peaceful court in Waterloo. This property is not just vast but offers the unique potential for possible severance. This opens the door to dividing the land, giving you the option to build an additional residence or sell a portion as a separate lot. With an in-ground pool and tennis court, this one-owner home is perfect for those looking to blend work and home life or accommodate extended family. The lot measures 275x634.7x430x634.64, providing ample space for any project you envision. Whether expanding the existing structure or embarking on new construction, the possibilities are vast. The property is already set up for a luxurious lifestyle or multi-generational living, with potential to transform a substantial area into a master suite complete with a sitting room, ensuite, and provisions for a fireplace. Alternatively, it could become a game room or extra in-law suite. Seize this chance to own a significant, private piece of Waterloo, where you can bring your dream home—or homes—to life. (id:41954)
7242 Grande River Line
Chatham, Ontario
Consider this gorgeous (2013) custom built 3000+ sq ft bungalow/ranch home on a 1.14 acre lot, located on the coveted Grande River Line and backing onto the Thames river, This is an extremely well built gem featuring a spacious semi-open concept design, a separate master bedroom wing with an ensuite to die for, a gourmet kitchen that shares a 2-way fireplace with the great room, and so much more! Loads of natural light/windows and tall ceilings throughout, large principal rooms, 3+2 bedrooms, 3.5 bathrooms, a beautiful formal dining area, and a huge rec room in basement with potential for more living space and separate entrance if desired. Outside is nicely landscaped, and features a circular concrete drive, a covered stone patio with incredible view of the river, and the riverfront firepit area you are sure to enjoy. Also note the 2-car attached garage is insulated and heated. Consider this one a must-see to appreciate! (id:41954)
2 Ruth Street
Huron Haven, Ontario
Welcome to Huron Haven Village, just north of Goderich. This private residential community is only minutes from the beach and a golf course, and owners love its amenities. This lot with its open space and mature trees is one of the most desirable in the park. The rear of the property slopes gently to a creek, and as the first home by the bridge, you have the equivalent of a double lot. The modern Recreation Hall with all its activities as well as a newly rebuilt outdoor pool are right across the street. This is a beautifully maintained Royal Home, with many new renovations and improvements, including a new roof in 2021, a large walk-in shower, stacked washer and dryer, and a kitchen with stainless steel appliances. From your bay window your view is also unobstructed. The deck on the east side is the perfect place for a morning coffee, and the new metal canopy with removable panels cools down the house by keeping the sunshine off the windows. The second room is being used as an office, but is the perfect size for a second bedroom. The master bedroom makes maximum use of its closet space, as barn doors slide back and forth to allow access to the entire wall. The insulated crawl space basement has two access points and a surprising amount of storage. There is high-efficiency LED lighting throughout. The shed is cleverly divided into two 10' x 10' sections; a workshop with electricity in the front, and storage in the back. Beach access is just a short drive away through the Bluffs at Huron, so you can enjoy our famous sunsets. This location will be highly desirable, so if this sounds like the home for you, contact your REALTOR® today! Land Lease: $625 Estimated Monthly Taxes: $44.26 Site: $27.02 Home: $17.24 Water Metered (Flat Fee): $75 TOTAL DUE AT THE END OF EACH MONTH: $744.26 (id:41954)
21332 Wilson Street
Delaware, Ontario
Situated on a beautifully landscaped .0722 acre corner lot at the edge of the Village of Delaware. Two storey home with a huge shop. Great potential for income property located right off Hwy to 402. Only 10 minutes to London or 40 minutes to Sarnia. The main level of home consists of kitchen, 4 pce bath, dining room, living room and den. Second floor has 3 bedrooms. Basement is very dry and sealed with spray foam insulation. Newer furnace, AC and windows. Solid oak doors and attic has been recently insulated. The heated shop is 46 x 36 sq ft along with an additional workshop area of 24 x 26 sq ft. Washroom and office in the shop area. Large Bay doors. Plenty of parking area. (id:41954)
50 Cherokee Lane
Meneset, Ontario
Immaculate 3 bedroom, 2 bathroom open concept home with loads of space for living and entertaining is now being offered for sale in the land lease “lakefront” adult 55+community, Meneset on the Lake. As you enter the home you are greeted by the magnificent open concept floor plan that boasts an oversized living room, dining room and kitchen with lots of cabinet space, an island and ample space for your dining room table and sideboard. This home easily accommodates family and friends for dinner and social gatherings. Take note of the corner fireplace that sets off the living room area! The primary bedroom with walk-in closet features a 3 piece ensuite. The second bedroom is perfect for guests with the main 4 piece master bathroom down the hall. The third bedroom is a great space for an office or additional sitting room. Updates and features include new dishwasher (2022), both the water softener and water heater are both owned, extra storage space cabinets outdoors, maintenance free vinyl railing surrounds the covered porches, BBQ stays with the home and a natural gas Generac generator is wired directly into the home. Sit underneath the spanning wrap around covered porch or enjoy the privacy of the backyard space with very little maintenance. Meneset on the Lake is a lifestyle community with an active clubhouse, drive down immaculate beach, paved streets, garden plots and outdoor storage. When living space, lifestyle, low maintenance and the beach check the criteria boxes; wait no longer as this exceptional home will not last long on the market! (id:41954)
3077 White Oak Road
London, Ontario
Attention investors and developers. An opportunity for commercial, or residential (5 or 6 lots along the side and fronting on Bateman Trail or Commercial plaza). Located in a newly developed residential area with many other projects on going. South London has it all and close proximity to the 401/402 corridors. The existing house on the property currently occupied by the Sellers. There is an inground pool and detached garage. Possession is flexible. (id:41954)
209 Frederick Street
Kitchener, Ontario
Award Winning Building That is Located in a Prime Downtown Kitchener Location. This Building is Currently Leased out with Seven (7) Office Units but can be Leased to Retail Tenants as it is Zoned Commercial. Very High Parking Ratio and the Building is Completely Handicapped Accessible with Automatic Entrance Doors and Elevator Service to all Floors. The Basement Level is Currently Used for Tenant Storage. (id:41954)
23 Cherry Blossom Circle
Guelph, Ontario
Introducing 23 Cherry Blossom Circle, located in the prestigious Village by The Arboretum, a gated 55+ community. This spacious bungalow offers convenient & comfortable main floor living for your day-to-day, with wonderful hardwood throughout the main floor & all the space you need to host family and friends. With almost 1,800 square feet above grade, this 4-bedroom, 3-bathroom home features a sought-after double-car garage, and a desirable location a stone’s throw to the on-site Village Centre. Inside, you’ll find a cozy living room for reading or sitting with company with a 3-sided fireplace open to an eat-in kitchen with plenty of cabinet & pantry space. The primary bedroom includes a walk-in closet and a cheater 5-pc ensuite open to a second bedroom with a walk-in closet. You’ll also find side by side laundry conveniently located on the main floor. A bonus bedroom, additional 4-pc bath & office or den complete this level. The basement has a spacious additional bedroom, an office and a 3-pc bath. The remainder of the lower level offers ample storage, workshop or hobby space. Enjoy a large deck with southern exposure, offering all day sun to keep you & your garden happy! This incredible community offers both an active and relaxing lifestyle for those who want the best for their retirement. The social clubs and amenities offered to keep your mind & body active are endless. The best part is, you get to enjoy all of this while your maintenance is fully taken care of for you. Close to the University of Guelph, Stone Road Mall, grocery, shopping, pharmacies and more! Your new home and upgraded lifestyle are waiting for you, come and check it out today! (id:41954)
255 Maitland Street Unit# 3a
Kitchener, Ontario
Welcome to 255 Maitland St, unit 3A, located in Kitchener, ON. This building backs onto greenspace at Parkvale Park, and is located close to many amenities such as schools and shopping, as well as access to public transit. Unit 3A is a one story, two bedroom, two bathroom unit, and it features an open concept kitchen and living room area, as well as in suite laundry! The kitchen area features plenty of cabinet and countertop space for food prepping, as well as an eat in kitchen island, with extra storage inside , as well as all stainless steel appliances included! The units main bedroom is a perfect size and feature's its own 3-piece ensuite including a stand up shower, as well as a spacious walk in closet! The in suite laundry is located inside its own spacious closet, with plenty of extra storage room. Managed by MF Property Management, this unit has low condo fees which features plenty of inclusion's such as visitor parking, snow removal, garbage removal and much more! Book your private viewing today and come see for yourself all that this unit has to offer! (id:41954)
988 Prosperity Court
London, Ontario
Attention Investors & First time Homebuyers!! Welcome To This Charming 5-Bedroom, 3-Bathroom Home Couple Minutes Walk Away From Fanshawe College Main Campus. This Home Has Tons of Recent Updates Some Of Which Includes New Flooring, New Washer & Dryer, New Electric Furnace, New Light Fixtures, New Bathroom Fixtures, New Sodding And More. This Beautiful Home Features 3 Generously Sized Bedrooms On Second Level And 2 Bedroom In The Lower/Basement Level. A Separate Entrance From The Side Of The House Leads To In-Law Suite, Complete With Its Own Kitchenette, Laundry, 2 Bedroom, And Bathroom. This Self-Contained Space Offers Privacy And Independence For Guests Or Extended Family Members, Making It An Ideal Arrangement For Multi-Generational Living. One Of The Standout Features Of This Home Is Its Mortgage Helper Potential. The In-Law Suite In The Basement Has Been Thoughtfully Designed To Generate Income. The Property Is Currently Bringing In $3950 Monthly With a Potential To Make Upwards of $4300 Monthly. This Home Offers The Perfect Blend Of Comfort, Convenience, And Income Potential. Don't Miss Your Chance. (id:41954)
4264 Green Bend
London, Ontario
To Be Built: Welcome to LIBERTY CROSSING, London's latest community showcasing custom-home builds by Dominion Design & Build. The collaboration between this highly-anticipated community and our meticulous builder is driven by a shared commitment to ensuring absolute client satisfaction. Within this vibrant community, Dominion presents a diverse range of outstanding homes featuring various styles, interior plans, and lot options. The showcased model on an 40’ lot encompasses all the essential elements for a comfortable home, boasting four spacious bedrooms, three full bathrooms, and convenient second-floor laundry. The main floor of this 2,340 sq. ft. residence embraces an open-concept design, seamlessly integrating the living, dining, and kitchen areas to create a distinctive layout. All of the finishes and materials will be higher than your average standard; SPICE KITCHEN, CARPET FREE HOME, LARGE EUROPEAN TILT & TURN WINDOWS, QUARTZ COUNTERTOPS & SO MUCH MORE! There is also a convenient side door access to an unfinished basement, giving you the opportunity to add 2 extra bedrooms, kitchen, laundry (Granny Suite). Choose to allocate the space for your family's needs or finish the basement and capitalize on the rental potential of the basement apartment. Model homes available to see in nearby community! Call listing agents for more information. (id:41954)









