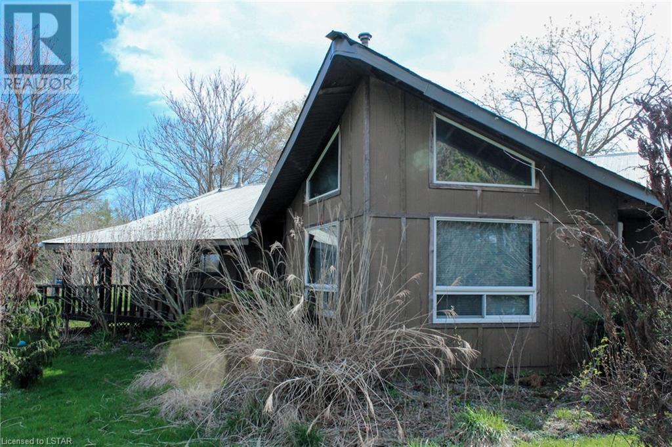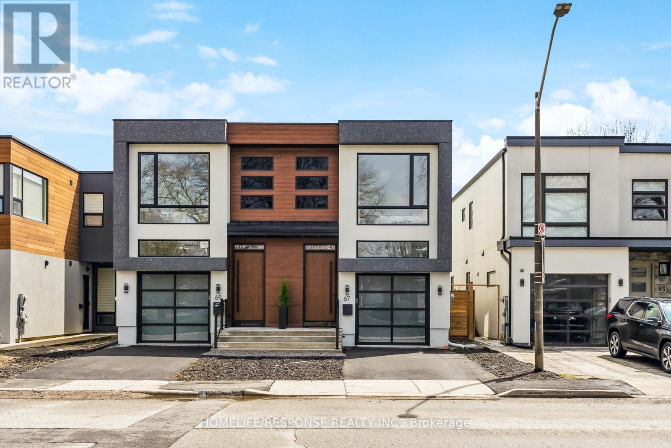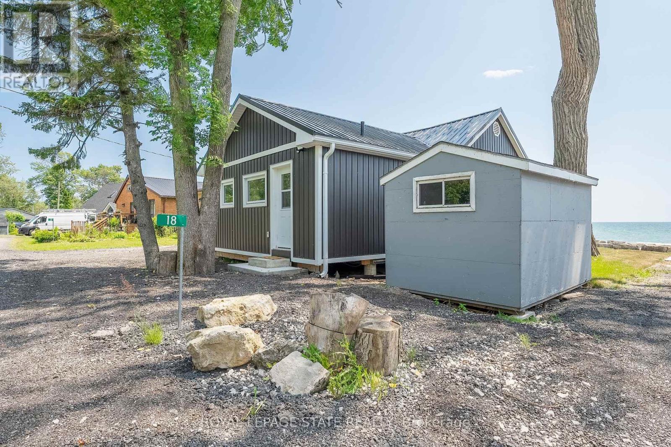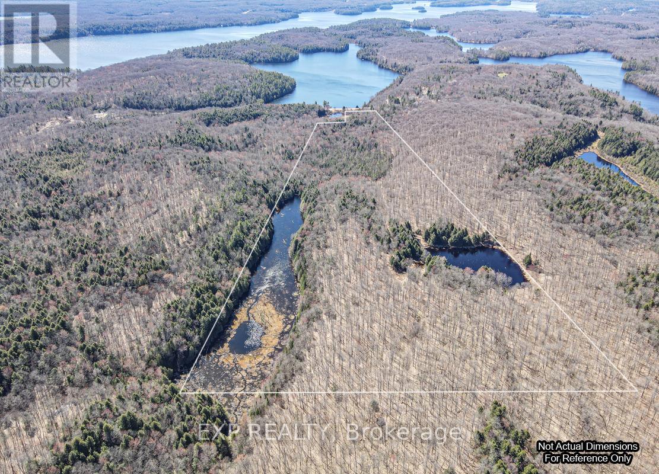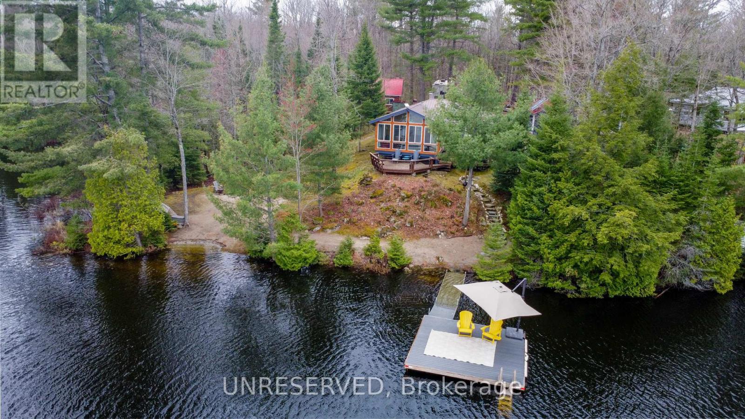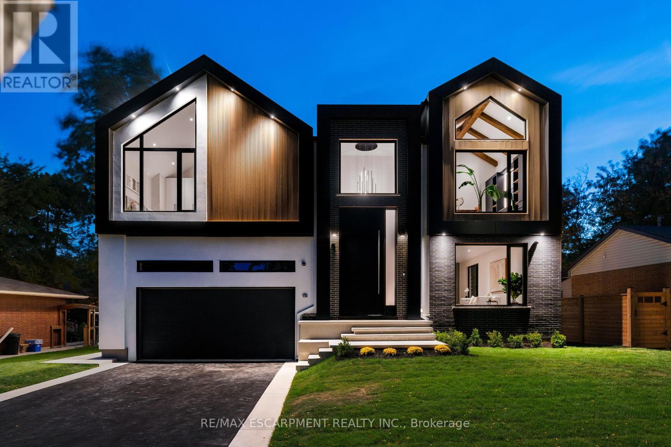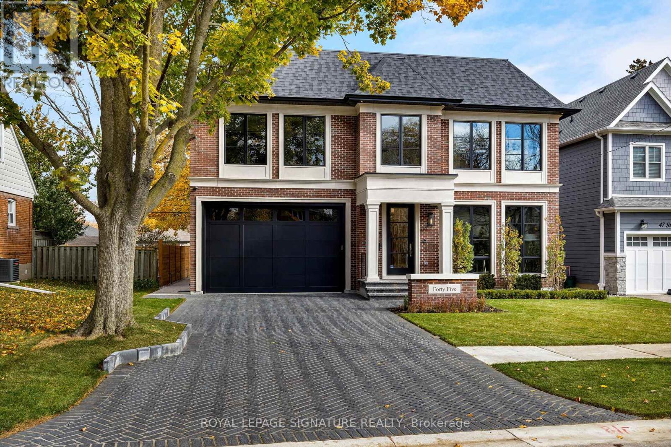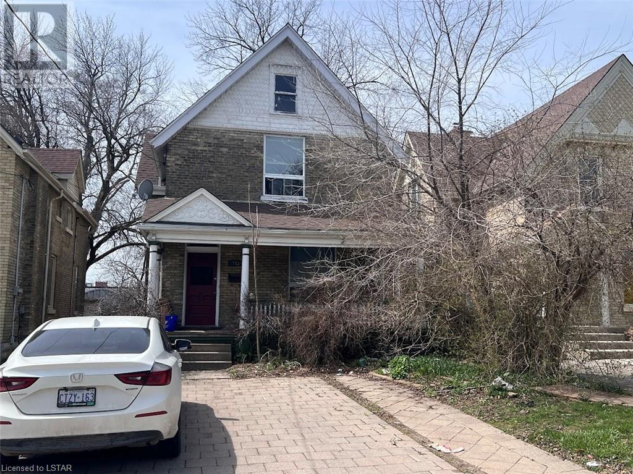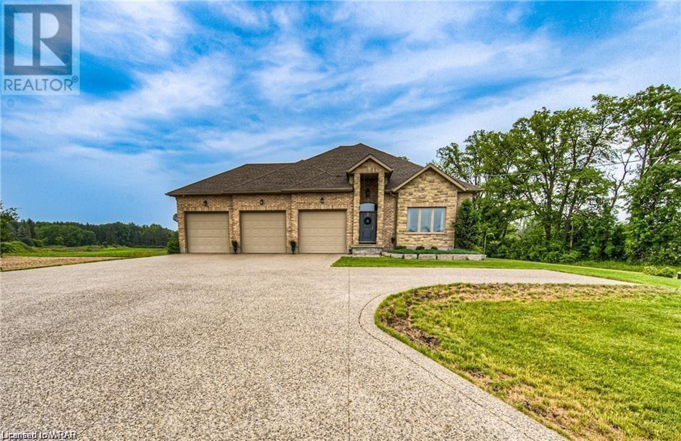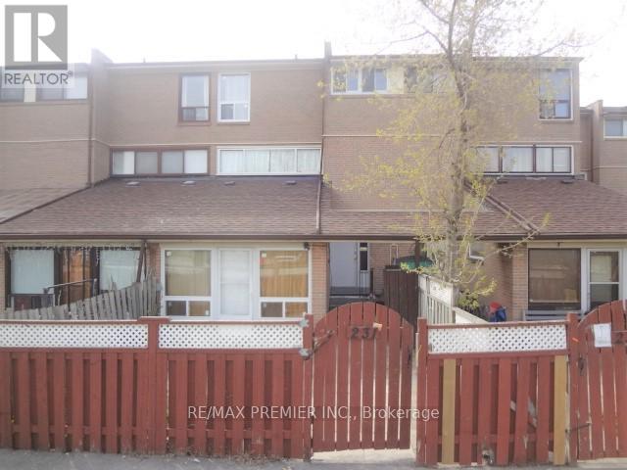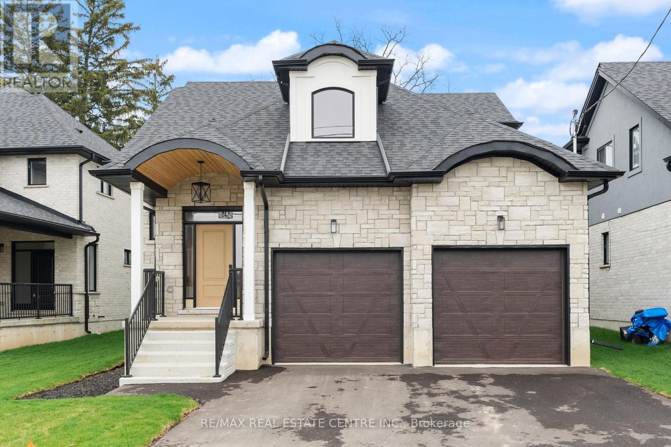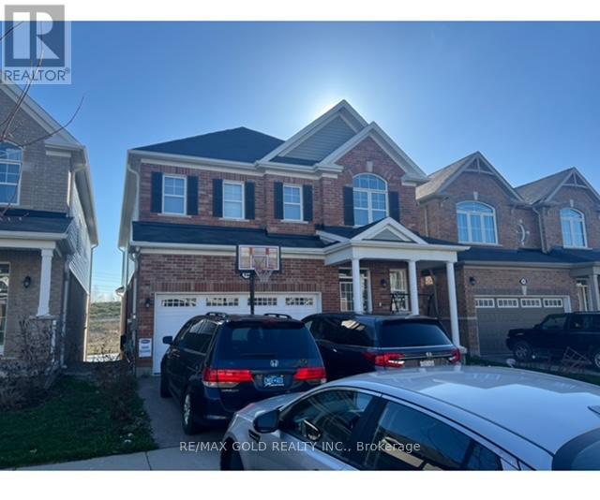20527 Melbourne Road
Middlesex Centre, Ontario
Welcome to this .917 acre country living property! Renovated inside and endless possibilities outside! Modern heat pump for cooling ad heating along with an oversized deck off the back of the house. The interior has been updated and renovated from the open concept kitchen with granite countertops to the soaring vaulted ceiling great room and all the flooring has recently been replaced. Take the 20 minute drive from London and discover your own peace and quiet place you can call home! (id:41954)
67 Forest Ave
Mississauga, Ontario
Welcome to your Modern Oasis in the Heart of Port Credit! This Stunning Semi-Detached Home Boasts Contemporary Elegance with 3+1 Bedrooms and 4 Luxurious Bathrooms. The Open-Concept Design Seamlessly Integrates Modern Finishes, Featuring Mono-Beam Stairs and Rich Hardwood Floors Throughout. With an Abundance of Natural Light Streaming Through Large Windows, Every Corner of this Residence Feels Warm and Inviting. The Carefully Curated Details, From the Chic Lighting Fixtures to the Stylish Bathroom Fixtures, Add a Touch of Sophistication to Each Space. This Port Credit Gem is the Epitome of Modern Luxury Living. Welcome Home! **** EXTRAS **** Jenn-Air Built In Appliance Package, Hardwood Floors, Large Floor to Ceiling Windows - Too Many Upgrades To List. Please See Attachments For List Of Finishes. (id:41954)
18 Winger Bay Lane
Haldimand, Ontario
Stunning beautiful lakefront property situated along Lake Erie. Whether you're looking for a private retreat, three season cottage or an investment opportunity to generate streams of income renting privately through AirBnB, this property will exceed your expectations. Nestled on a quiet lane consisting of 3 bedrooms, 1 recently renovated bathroom, a large open concept eat-in kitchen with freshly painted walls and newer flooring throughout. Many windows provide for an opulence of bright light. Neutral tones throughout where modern meets cottage feel. Well sized bedrooms with a master bedroom overlooking the stunning views of Lake Erie. Step outside master bedroom sliding doors or living room double doors to a private deck and large concrete pad, perfect for entertaining. Full, unobstructed views of Lake Erie. Steel roof (21), siding replaced in 2021. Driveway has room for 3 vehicles. Electric heating located in Kitchen. Excellent three season cottage. Don't miss out on this opportunity! (id:41954)
Lot 11 Concession 14 Rd
Minden Hills, Ontario
Looking For The Perfect Escape That Combines Seclusion With Convenient Access To Local Amenities? Only 6 Minutes From The Charming Town Of Minden And A Mere 2 Hours From Toronto, This Sprawling 117 Acre Retreat Offers A Tranquil Sanctuary Enveloped By A Lush Hardwood Forest And Interspersed With Other Coniferous, Deciduous Trees. Ideal As A Secluded Weekend Haven Or A Full-Time Residence With Hydro At Your Entrance. This Private Woodland Paradise Promises Absolute Privacy And Endless Outdoor Recreation. The Property Boasts A Network Of Trails And A Network Of Ponds And Streams, Perfect For Adventure Enthusiasts, Historically Been A Favoured Spot For Hunting. Year-Round Access Ensures That This Idyllic Retreat Is Always Within Reach. Discover Your Own Secluded Hideaway Where Peace And Adventure Coexist Harmoniously. **** EXTRAS **** A Potential, But Not Confirmed, Of A Significant Sand,Gravel And Large Rock Deposits. (id:41954)
511 Glanmire Lake Lane
Tudor & Cashel, Ontario
Escape to your own piece of paradise - This off grid four-season cottage is nestled in a secluded & serene bay on the shores of Glanmire Lake. Step into a spacious living area boasting a sizable living room, perfect for both relaxation & entertaining complete with a wood burning stove & cozy eat-in area. An ideal space for casual dining & unwinding. The kitchen is fully equipped with an electric side by side fridge/freezer, propane stove/oven & cherry cupboards, offering a delightful space for cooking family meals. Bathe in natural light & panoramic views from the vaulted four-season sunroom, now enhanced with new windows that illuminate the space, creating a welcoming ambiance to enjoy the beauty of the outdoors. Included for your convenience is a washer/dryer combo, ensuring all the comforts of home. Embrace sustainable living with a newly installed solar power system & Kohler backup generator, guaranteeing reliable electricity throughout the year. With a new drilled well & plumbing system, peace of mind & convenience are ensured for worry-free living. Experience the great outdoors with additional living space provided by the newly constructed heated Log Bunkie with Loft for extra sleeping quarters, & a composite wrap-around deck. Situated on a generous lot with almost 180 feet of owned waterfront and a sandy beach, access to the quiet and private lake is effortless via a composite 4x24 walkway dock leading to your 16x16 composite floating dock. Perfect for swimming, bass fishing, and soaking in the tranquil surroundings. Store your outdoor gear and equipment in the ample 10x18 shed with ATV carport or the waterfront shed, with the added convenience of a woodshed for storing firewood. With plenty of space for storage and organization, everything finds its place effortlessly. Seize the opportunity to own your lakeside sanctuary with unparalleled views. Schedule a viewing today and immerse yourself in the splendour and tranquility of waterfront living at its finest. **** EXTRAS **** Just minutes to the OFSC snowmobile trail and ATV trails. Only 2hr drive from Ottawa and only a 2hr Drive from Toronto. (id:41954)
298 Strathcona Dr
Burlington, Ontario
A masterpiece of modern luxury living! Located on a large lot in South Burlington this brand new customhome combines innovative design w/opulent comfort to create a truly extraordinary residence. European inspired design. Entertainer's floor plan. Features include engineered oak flooring, heated flooring in allbathrooms & built-in audio speakers. Living rm w/84-bottle wine room. Family rm w/gas fireplacew/full-height porcelain slab surround. Gourmet kitchen w/chef-grade appls & hidden walk-in pantry! Showstopper floating staircase w/integrated lighting. Principal suite w/vaulted ceiling, spa-like ensuite, walk-in closet & private office. Finished LL w/nanny suite, glass enclosed exercise rm, rec rm, full-size bar & walk out to covered patio w/hot tub. Private rear yard w/outdoor kitchen & saltwater pool.Beyond the fixtures & finishes this home's construction is truly superior. From dual furnaces & AC units to a heated garage. No detail has been overlooked! (id:41954)
45 Smithwood Dr
Toronto, Ontario
Contemporary bespoke residence in Etobicoke blends inspired design, premium materials, & superior craftsmanship. More than 5,500 sqft over 3 levels of luxury living including; white oak herringbone hardwood floors, coffered ceilings, custom millwork, panelled walls & more. Show stopping gourmet kitchen with top tier appliances, opulent ""Venetian"" ceiling & dramatic book matched porcelain counters+backsplash. The family room features A 6-foot majestic gas fireplace, mounted against a 10ft high black porcelain slab & two-toned built-ins with integrated lighting. Primary retreat with 11ft ceiling features spa like ensuite & oversized walk-in with an abundance of built-ins. Lower level boasts heated floor throughout, along with a generous sized rec room with an entertainer's wet bar, leathered granite countertops with a waterfall design, & wine wall. The exterior is rounded out by a secluded backyard, 2 car garage and black cobble stoned double driveway. **** EXTRAS **** Smart home feat Sec systm+cams, b/i speakers, Combi hot water & more. Aluminum-clad wood windows, Wrought iron staircase railings, uplighting, fluted panelling & polished nickel hardware. List of features, brochure & floor plan available (id:41954)
763 Colborne Street
London, Ontario
Exciting Update on Rental Property! Achieving a 5.1% Cap Rate with Over $50,000 in Gross Income! Explore this property with an exceptionally deep lot, just moments away from Downtown, Western University, Fanshawe College, St. Joseph's Hospital, and numerous amenities. This two-story brick residence is fully occupied and ready for a new owner. It comprises lower, first, and second-floor units, each with its own entrance. The lower and first-floor units include utilities, while the second unit is separately metered for electricity. Additional revenue streams come from local businesses leasing parking spaces at the rear of the property. Don't miss out on this opportunity to own a slice of downtown London! Income and expense details are available upon request. This property is completely turnkey! (id:41954)
2850 Victoria Street N
Breslau, Ontario
Beautiful home with open-concept living space, perfect for entertaining. Main floor: dining area, bright living room, spacious eat-in kitchen, servery with pantry, custom-built cabinetry and large island with walk-out to 32' x 16' deck. Primary bedroom with walk-in closet, five piece ensuite and walkout to deck. Second main floor bedroom with three piece ensuite. Main floor laundry room. The finished lower level is complete with 2 bedrooms, 3 piece bathroom and a recreational room which includes games room, gas fireplace, surround sound and walk out to concrete patio. Three car oversized garage with 10 x 10 garage doors with remote entry. Home is equipped with security cameras. This home is situated on 5.7 acres with the possibility for future development. Ideal location 15 minutes to Guelph, Cambridge, Kitchener and 401. (id:41954)
#231 -260 John Garland Blvd
Toronto, Ontario
Bright & Spacious Three Bedroom Condo Townhome .... Nice Sized Three Bedrooms .... Two Bathrooms ... Hardwood Flooring ..... Finished Basement with Rec Room & Laundry & Much More . **** EXTRAS **** Includes All Elf's, Stove, Fridge, Washer & Dryer. Just steps To All Amenities, Walking Distance To Bus Stops . (id:41954)
234 Mount Pleasant St
Brantford, Ontario
Welcome to 234 Mount Pleasant St, nestled within the prestigious Lion's Park Estate of Brantford. This exquisite Bungaloft style home epitomizes modern elegance and thoughtful design, offering a spacious sanctuary for discerning homeowners. The attractive front elevation is just the beginning. Step in and be greeted by the heart of the home - a large kitchen exuding warmth & sophistication. Adorned with an oversized island, it invites gatherings & culinary adventures, while its two-toned design & quartz counters elevate both style & functionality. Adjacent, the dining room beckons for intimate meals & lively conversations, creating a seamless flow for entertaining friends & family. The grand room, with its cathedral ceiling, bathes in natural light, offering a calming living space, with sliding doors to a covered deck. The Primary Bedroom is located on the main floor & features a large walk-in closet. Additionally, the 5-pc En-Suite w/ a stand-alone soaker tub, glass/tiled shower & double sinks on quartz countertop, a tranquil & relaxing retreat. The main floor's versatility extends to a welcoming foyer, a cozy second bedroom, or den, 4-pc bath & a handy laundry room. 9ft Ceilings on main floor. The double car garage leads into a super convenient tiled Mud Room with double door closet. Ascend to the loft level, where two generously sized bedrooms await along with a 4-pc bathroom, providing ample space for family and visitors alike. Throughout, ceramic tile accents the bathrooms, mudroom & laundry room, while engineered hardwood flooring graces the kitchen, dining & grand room, enhancing the home's timeless charm. With an unfinished basement boasting 9-foot ceilings, endless possibilities await to tailor this space to your desires. This home, meticulously crafted with attention to detail, offers a harmonious blend of elegance & comfort, a true haven for those seeking refined living in a welcoming community. *Some photos have been virtually staged.* (id:41954)
95 Wannamaker Cres
Cambridge, Ontario
Absolutely stunning detached home in most desirable area of Cambridge. This prestigious detached home offers 4 bedrooms, 4 bath and double garage. With beautiful layout, hardwood floors, and a spacious unfinished walkout basement, this residence is a true gem in this sought-after community. Conveniently located minutes away from Highways. Family friendly neighborhood close to all amenities. **** EXTRAS **** All fixtures are included. (id:41954)







