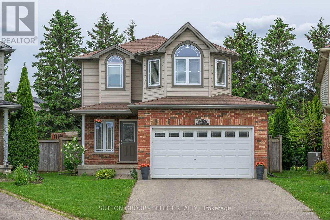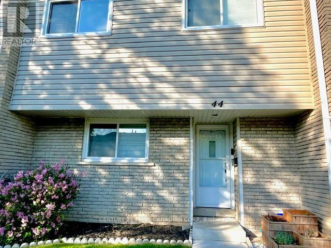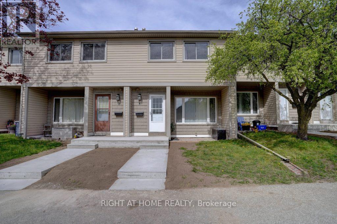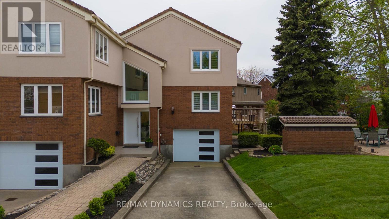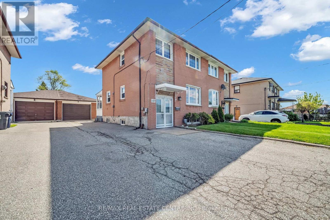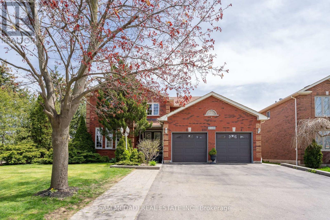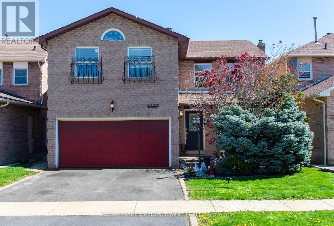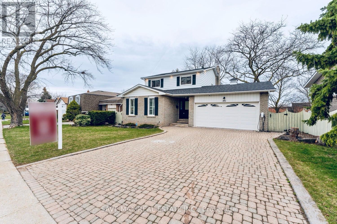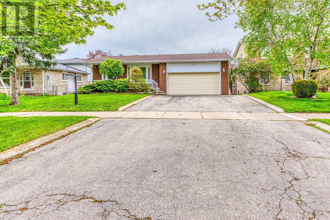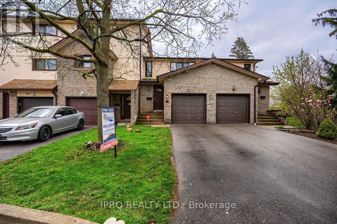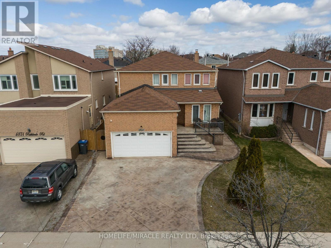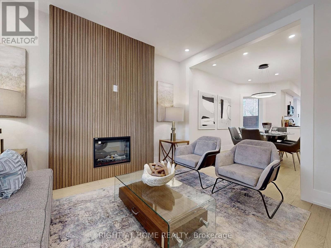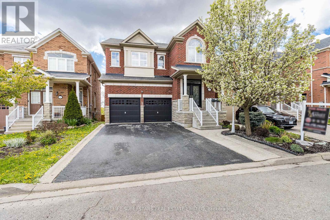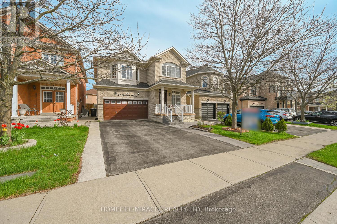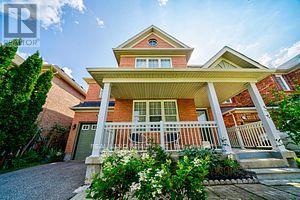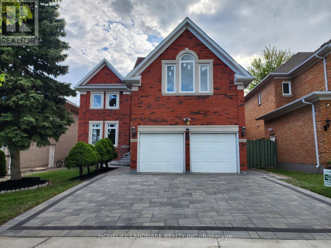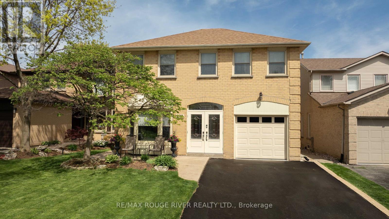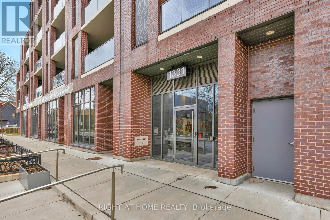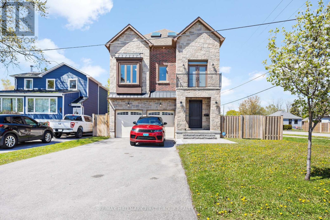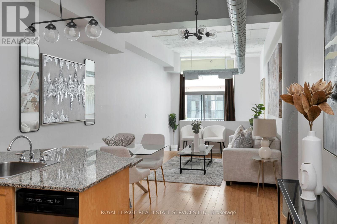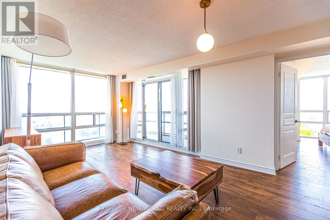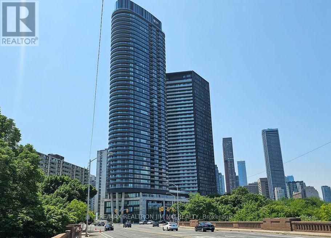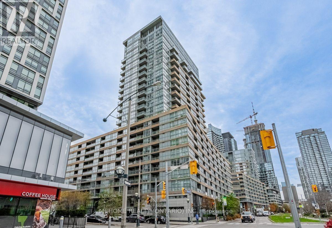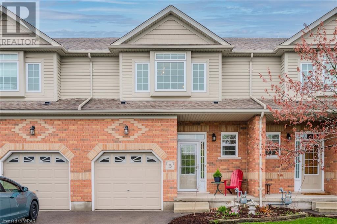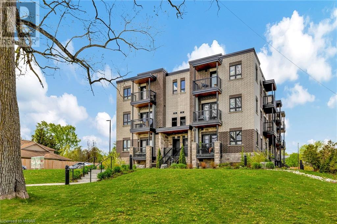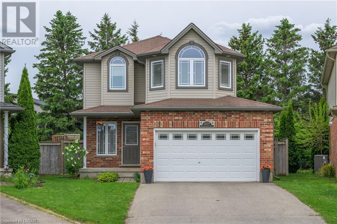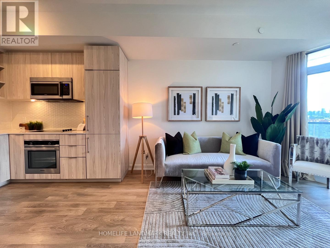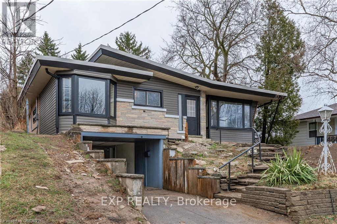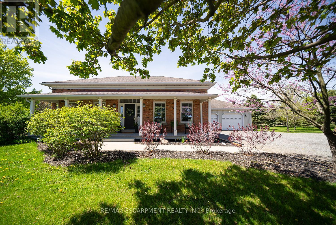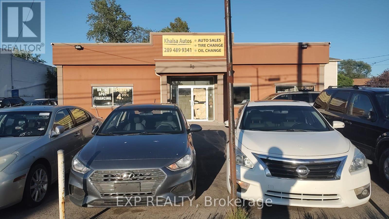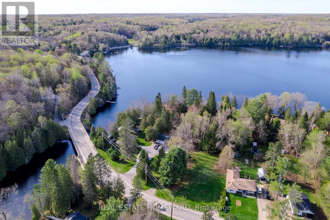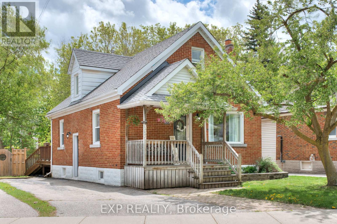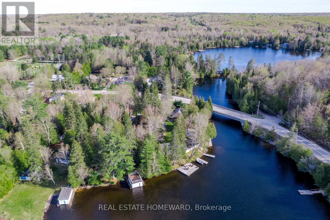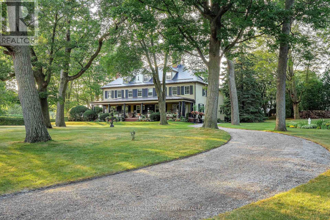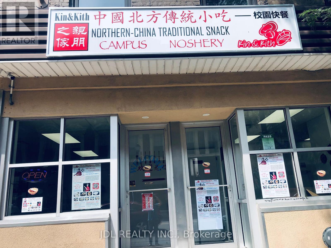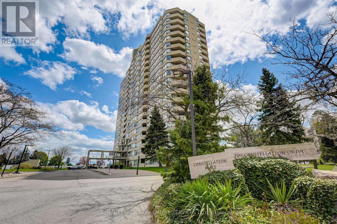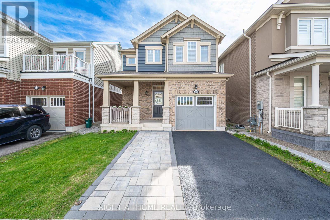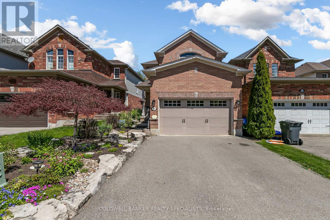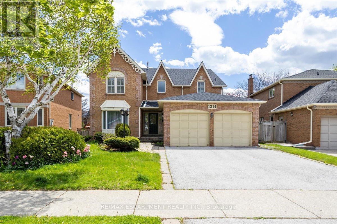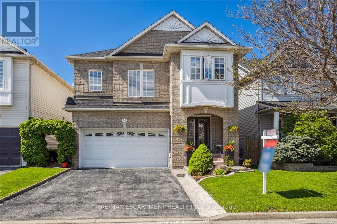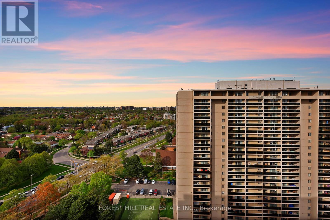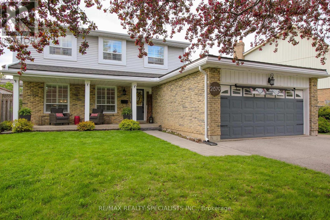2019 Foxwood Ave
London, Ontario
This 3 bedroom, 2-1/2 bathroom Foxwood Avenue home is ready for new owners! It is perfect for a busy family with open concept kitchen, dining room and living room with gas fireplace. Foyer with large closet, access to garage and powder room completes this level. The second level features a large, bright family room, generously sized primary bedroom with walk in closet and 3 piece ensuite bathroom. There are two additional bedrooms with large closets, a 4 piece bathroom and a full laundry room with sink and cabinetry on this level (Washer & Dryer 2022). Easy care engineered hardwood flooring on main and second level with ceramic tile flooring in all wet areas.The lower level has a large cold room and rough in for a 4th bathroom. Featuring large windows the lower level is unfinished and awaits your vision for this extra space. Situated on a pie shaped lot with mature pine trees, the lot is fully fenced offering privacy that seldom comes with a newer subdivision. Enjoy summer evenings on the stamped concrete patio or watch your favourite tv show via the multipurpose garden shed with hydro. New AC Summer 2023. Close to shopping, schools and green space, book your visit to this beautiful home in family friendly Foxfield today. **** EXTRAS **** Refrigerator, Stove, Dishwasher, Washer, Dryer, Window Coverings, Garage Door Opener & Remote, Garden Shed (id:41954)
#44 -711 Osgoode Dr
London, Ontario
Welcome to Sugar Bush Condominiums! This spacious home features 4 bedrooms and 1.5 baths. The primary bedroom is quite large and has a lovely balcony, where you can sit and spend some of your day reading or having a beverage, while you enjoy the outdoors. All the remaining bedrooms are a wonderful size. The updated kitchen has plenty of storage and is a joy to cook in using the gas stove. The kitchen includes a built-in dishwasher and microwave as well. Sliding patio doors lead to the private court yard which is almost maintenance free with the artificial turf. Many updates including a newer electrical breaker panel and ESA inspection was done at that time. Come have a look at this wonderful condo and picture yourself enjoying your new home!! (id:41954)
#4 -15 Green Valley Dr
Kitchener, Ontario
Welcome to your serene retreat at #4 - 15 Green Valley Drive, nestled in the lush Pioneer Drive community. This immaculate townhome is ideal for first-time buyers or investors, boasting privacy with no rear neighbors and scenic views of green space. The main level features a spacious living room, large kitchen, and dining area, all flooded with natural light, perfect for entertaining. The kitchen opens to a private patio with beautiful landscaping and views of the Grand River greenspace. Upstairs hosts three generous bedrooms and a full bathroom, with the primary bedroom offering ample space for relaxation. The fully finished basement provides a recreational room with a bar, a large laundry room, and additional utility space. Modern conveniences like a central humidifier and tasteful updates throughout ensure this home is move-in ready. Located close to top-rated schools, with quick access to Highway 401, shopping, and hiking trails, this property combines tranquility with convenience. Don't miss out on this exceptional opportunity. Book your viewing today and see why #4 - 15 Green Valley Drive should be your next home! (id:41954)
155 Massey Ave N
Kitchener, Ontario
What an Opportunity! Are you looking for a property where you can live and enjoy rental income? Are you looking to live with family, but still have your own space? This is the one for you!!! Minutes to LRT stop, steps to the Bus line, and easy expressway access all make for a great location. Duplex property with one 2+1 bedroom unit and one 1 bedroom unit. Separate entrances, separate hydro meters, and 2 furnaces. Features include double car garage, hardwood floors, vinyl windows, oak staircase, and finished rec room. The main unit has 2 full baths and the 1 bedroom has 1 full bathroom. Close to Major Highway and all amenities. (id:41954)
5109 River Rd
Niagara Falls, Ontario
Unbelievable beautiful semi-detached house in the best area of the Niagara Falls. It is custmor designed and owned by the architect Gunter Sommerfeldt on 1985 as a duplex house. On the year 2009, it is be seperated to a semi-detached house. In the past 15 years, it is be updated and renovated twice. The Landscaping, the life time Marley roof, the high ceilings, the electric canopy, 2 blaconies face to the Niagara Escarpment....the list is so long! The large living room with a cozy seating area and fireplace, the slicing door brings you to the balcony. Formal dining room, kitchen with breakfast area. secong floor has two ensuites, one of them has a terrace, you can overlooking the falls and rainbow bridge, the fireworks on the weekends lighting the sky! Beasment is fully finished. One bedroom with Jacuzzi, Sauna room and shower. Lower level laundry room can walk out to the back yard. You will fall in love with the flowers and birds and sound of the water. This is a Unique property, a piece of artwork. Come to see it before it gone! (id:41954)
107 Lomar Dr
Toronto, Ontario
Charming Semi-Detached Home With A Finished Basement Offers 3+1 Bedrooms! This Home Offers A Large Premium Deep Lot | Freshly Painted | Windows Replaced In 2021 1 Car Garage | No Sidewalk | Double Door Entry Into Foyer | Good Size Kitchen With W/O To Solarium/Sunroof (Built In 2021) | Combined Living & Dining With Crown Molding & Bay Window For Great Natural Light | Hardwood Floors Through Out Home (No Carpet) | Oak Stairs With Iron Wrought Pickets | Great Size Rooms | Finished Basement With 3 Pce. Bath, Bedroom, and Rough In For Kitchen | Situated In A Fantastic Location Within Walking Distance To Schools, Parks, and Public Transit | Conveniently Located Near Highway, Humber River Hospital, Downsview Park, and York University | This Is Ideal For A Growing Family | Check Out V/Tour (id:41954)
3006 Cornish Rd
Mississauga, Ontario
Immerse yourself in the highly coveted Erin Mills neighbourhood with amenities galore closely nearby for utter convenience. Situated on a premium corner size lot measuring 68 x 166 ft, this highly-appointed family home provides ample space to curate your dream backyard oasis with ample space for outdoor enjoyment. The exquisite interior boasts over 4,300 square feet throughout, with unparalleled craftsmanship, comfort, and style. As you step through the front entrance, you're instantly met with an open to above front foyer elevated with elegant crystal chandeliers, pot lights, and crown moulding. Gleaming hardwood and marble tile floors flow seamlessly throughout the open concept floor plan designed with large windows that flood the principal rooms with an abundance of natural light. The executive chef's kitchen was designed to inspire your culinary creations and is adorned with a centre island, granite countertops, and stainless steel appliances. With unobstructed views of the family room and direct access to the meticulously landscaped backyard, the kitchen is the perfect place to gather family and friends, with seamless indoor-outdoor access. Upstairs, your primary bedroom awaits, showcasing a private sanctuary complete with a gas fireplace, a large walk-in closet, and a luxurious 5pc ensuite. Step onto your own private balcony and soak in the tranquil views of the surrounding landscape. 3 more spacious bedrooms down the hall with their own captivating design details and a shared 5pc bathroom. The basement completes this home with an oversize recreational room, an in-law or nanny suite with kitchenette and 3pc bathroom, and a gym area. Experience the lifestyle you've always dreamed of with great schools and amenities at your fingertips! **** EXTRAS **** This lovely home also boasts heated floors where tile is laid & a separate entrance to the basement! **City of Mississauga permits an extension of the property for those interested in adding more square footage!** (id:41954)
6557 Eastridge Rd
Mississauga, Ontario
This detached brick home offers 2,415sqft and practical features, making it the perfect home for you and your family. As you step through the front door, you're greeted by a sunken living room, accessible through French doors, with bright bay windows that fill the space with natural light. The hardwood floors and crown molding, give this space both sophistication and warmth. The same warmth is felt as you step into the dining room. The kitchen offers easy access to the dining room and a walkout to the deck, ideal for enjoying your morning coffee or hosting summer barbecues. Beyond the deck lies a large private backyard with no homes behind, providing a peaceful retreat. The expansive family room is a focal point of relaxation, featuring a cozy fireplace, skylight, pot lights, and wainscoting, creating an inviting atmosphere for gatherings or quiet evenings at home. Convenience is key with main floor laundry complete with a side entrance & there is also access to the garage. Retreat to the luxurious primary bedroom, boasting a grand double door entry, a seating area, and a sunken bedroom area with its own fireplace and skylights, creating a tranquil haven for relaxation. The attached 4-piece ensuite and walk-in closet provide both comfort and convenience. The walkout basement has a kitchen, full bathroom, and two bedrooms. The second bedroom does not have a closet and would require access to the existing window, currently used as a huge walk-in closet. Located in the coveted Meadowvale neighborhood, this home offers the perfect combination of suburban tranquility and urban convenience. With easy access to amenities, schools, and highways. Meadowvale Theatre, Community Centre and Town Centre are within walking distance. Mississauga Transit, GO Bus, GO Train, Parks, Trails, Lake Aquitaine, and so much more right at your finger tips! Air conditioning approximately 3yrs old, furnace 5yrs old, commercial grade shingles & sliding back door 2018, windows 2009. **** EXTRAS **** 20 mins walking distance: playgrounds, pool, arena, rinks, basketball courts, sports fields, community centre, splash pad, trails, gyms, lake, mall, transit, theatre, banks, restaurants, grocery, and more. (id:41954)
2676 Thorn Lodge Dr
Mississauga, Ontario
Ready to MOVE IN, nothing else to do! Get mesmerised by this Renovated, 2-storey detached home that sits on a 64x132ft lot, in the highly sought after neighbourhood of Sheridan Homelands. Almost 2700 sqft of total living space. Thoughtfully upgraded throughout and freshly painted, no expense was spared. The entrance foyer leads to a functional layout on the main level which has hardwood floors throughout. The open concept living room has large windows. Family room has a cozy fire-place, overlooking the patio. The improved modern kitchen boasts an exceptionally long counter-top among other things. The upper level has 3 generous bedrooms, with hardwood floors. The Primary suite beholds mirrored customised closets and a 5pc ensuite bathroom. Another upgraded 4-pc bathroom on second level to share. Fully finished basement that is like a dwelling in itself with a generously sized bedroom, home office and a recently upgraded bathroom. Separate laundry room in the basement and dedicated space on main level with rough-ins for a second laundry. Separate entrance to the house from the deck through the garage. Two Decks to enjoy outdoor. No neighbours in the back. Plenty of natural light. The maturity of the neighbourhood, on an oversized lot, along with the luxurious touches inside make this house a must see! **** EXTRAS **** S/S Fridge,S/S Gas Stove,S/S Dishwasher.Washer/Dryer in Basement. Sink Food Dispenser ,Central Vacuum, Gdo , Elf, Window Coverings.Owned Alarm System, Ecobee thermostat. Rough-In Laundry Main level. Tesla wall connector, patio furniture. (id:41954)
1386 Grosvenor St
Oakville, Ontario
Location..Location..Location..!! Fantastic Opportunity to Own a 4 Bedroom, 4 Level Split Detached Home with Double Garage & 4 Car Driveway in Sought After Falgarwood. This spacious family home has been substantially renovated & offers a great floor plan with Living Room/Dining Room Combination Open to Spacious Kitchen with Breakfast Island. The second Level Boasts 3 Bedrooms, The primary with semi ensuite. The lower level provides a massive family room with walk out to the large rear garden, 4th bedroom and full bathroom. The sound proofed basement offers a huge recreation/media room, as well as an area for an office, laundry and a huge crawl space for storage. Conveniently located for easy access to major highways, public transit & GO. Walking Distance to Top Rated Schools, Parks & Recreation. This really is a fabulous opportunity to own a substantially renovated, spacious 4 bedroom home with double garage in a coveted Oakville neighbourhood & School district. (id:41954)
42 Dawson Cres
Brampton, Ontario
Welcome to your new upgraded home in the most desirable area in Brampton. This 2 story townhouse 3decent size bedrooms and 2 washroom, offering ample living area, open concept living and dinning area, walk out to terrace to enjoy the beautiful ravine view and nature. Amazing property for the first time buyers close to all amenities. Upgraded kitchen, stainless steel appliances. Lots of storage space through the property. Don't miss this opportunity to buy this unit. Easy walk to Etobicoke creek and all trails. **** EXTRAS **** No house back of the property and walk to creek. Offer any time (id:41954)
4867 Rathkeale Rd
Mississauga, Ontario
Welcome to 4867 Rathkeale Road. Nestled in the heart of Mississauga, spotless & meticulously maintained. Boasting with 4 bedrooms, 3 bathrooms.The main floor offers a generous size family room w/fireplace and pot lights. Separate living and dining areas for those who like privacy. A family sized kitchen with granite counter top, and walkout to your private fully fenced backyard. Main floor laundry w/ access to garage. The second floor offers a large master bedroom w/ an updated ensuite. Also offers 3 other good size bedrooms and a renovated full bathroom. Fully finished basement with 1 bedroom , 1 full bathroom , and rec room. This home offers ample space for comfortable living and entertaining.Outside offers a beautiful custom stamped concrete drive way, stairs, side of the house and backyard for your enjoyment. Steps to shopping, bank, place of worship. Lots of amenities and so much more. A MUST SEE !! **** EXTRAS **** DIRECT ACCESS TO GARAGE, ROOF(6 years),windows(5 years),basement(60K),fence (2 years),furnace (5 years), patio door (5 years),STAMPED CONCRETE AROUND THE HOUSE (50K),washer and fridge (1 year), UPGRADED 5.5 INCH BASEBOARDS. (id:41954)
847 Gladstone Ave
Toronto, Ontario
This Exquisite Turn-Key 2024-Fully-Rebuilt Semi Is The One You Have Been Waiting For! Every Detail Speaks To Quality and Comfort. Its Location In Dovercourt Village, Just a Short Stroll From Dufferin Station, Offers Both Convenience and Charm. The Open-Concept Spacious Layout, With High Ceilings On The Main Level, Creates an Inviting Atmosphere Perfect For Gatherings or Relaxation. Modern Kitchen, Complete With Brand New Stainless Steel Appliances and Ample Pantry Storage, Is a Chef's Delight. With Three Generously Sized Bedrooms, Potlights, Hardwood Floors and Smooth Ceilings Throughout, This Home Exudes Both Style and Comfort. Primary Bedroom With Bright Bay Windows. Second Floor Laundry. With The Perfect Blend Of Urban Convenience and Neighborhood Charm Which Consists of an Easy Access To TTC Subway, Shopping On Bloor, Grocery Stores, Schools, Walking Distance To Dovercourt & Dufferin Grove Parks and The Trendy Shops and Restaurants Of Bloorcourt and Bloordale, Glamour Indeed Awaits at 847 Gladstone! **** EXTRAS **** Large Backyard Could Be Potentially Turned Into a Laneway Parking. Incl: Nest Thermostat, Gas Range, B/In Fridge, Hood Microwave, Built In Dishwasher, Washer & Dryer. All Light Fixtures. (id:41954)
46 Chalkfarm Cres
Brampton, Ontario
Wow! Your Search Ends Right Here With This Truly Show Stopper Home Sweet Home ! WOW WALK OUT- WALK OUT- WALK OUT LEGAL TWO UNIT DWELLING LOOKING AT GREAT POND! VERY SCENIC VIEWS! Absolutely Stunning SHINING LIKE A STAR- 4 Bedrooms Detached - Great Functional Layout - Fully Finished Legal 1 Bedroom Basement With Nice Size Windows & 2nd Kitchen - Separate Entrance To Legal Basement Unit- Open Concept Kitchen With Great Quality B/I Appliances On Main Floor With Beautiful QUARTZ Back Splash- QUARTZ Countertops, Amazing Kitchen With Lots Of Cabinets-Great Backyard With NEWER DECK OVERLOOKING HUGE POND, VERY PRIVATE- Steps Away From Lots Of Amenities- Super Clean With Lots Of Wow Effects-List Goes On & On- Must Check Out Physically- Absolutely No Disappointments- Please Note It Is 1 Of The Great Models- Don't Forget To Compare The Neighborhood Homes- {{{{ OVER 2500 Sq. Ft. As Per Mpac }}}} --- Legal Two Unit Dwelling -- Please Check This Home Out ~~ No Homes@ REAR !! ~~~~ Two Laundries !!!! Very Welcoming Porch!- Master BEDROOM W/I Closet++ NO WALKWAY ON DRIVEWAY!!! 4 CAR PARKING ON DRIVEWAY !!!! BREATH TAKING KITCHEN IN BASEMENT AS WELL!!! ******************************** CARPET FREE HOME ***************************** PHOTOS DON'T DO THE JUSTICE *********************** IT IS WAY BETTER THAN THOSE ******************** PLEASE GO AND CHECK IT OUT PERSONALLY ****************** CHEERS !!!!!!!!! (id:41954)
34 Seahorse Ave
Brampton, Ontario
WOW..! DON'T MISS This Absolutely gorgeous detached home situated in the highly coveted Lakeland Village area, offering a fantastic layout with four spacious bedrooms. Revel in the open concept design flooded with natural light, accentuated by oak stairs, a stylish backsplash, and stainless steel appliances in the kitchen. Granite countertops adorn the Kitchen and Bathrooms on the second level. Renovated Primary Bathroom with standing Glass Shower with an Tub. Outside, enjoy the professionally paved front driveway, porch, and backyard, along with a convenient two-car garage. Additionally, HWY 410 right over the shoulder & benefit from its proximity to Trinity Mall, the lake, Heart Lake Park, and an array of other amenities. A separate entrance leads to a one-bedroom basement apartment. **** EXTRAS **** Beautiful Lake with walking trail, Golf Club, Rona+, Prestigious Trinity Common Mall, Schools, Minutes away from beautiful Hear Lake Park. As per the Seller New Roof in 2019, New AC in 2023, New Hot Water Tank 2022, New Furnace 2024 (id:41954)
3 Robert Baldwin Blvd
East Gwillimbury, Ontario
Popular Sharon,Only 6 Yrs Detached Home With 2 Cars Garage, 4 Bedrooms With Finished Basement.$$$ upgrades thruout ! Look no further for a south-facing sun-exposed home.Boasting a generous over 3000 square feet of living space, this home provides ample room for comfortable living and entertaining.9' Smooth Ceiling on Main. Hardwood Thru-Out Main & 2nd Flrs, Modern Custom Kitchen , Build In Appliances & Quartz Countertop & Extended Larger Waterfall Breakfast Island. Much More..... Don't Miss Your Dream Home! **** EXTRAS **** Great Location! Close To Highway 404. Mins To Park, Supermarket, Plaza, And Costco. (id:41954)
47 Riviera Dr
Vaughan, Ontario
Awesome Investment Opportunity! Live In & Rent Out! Finished Basement Apartment With Separate Side Entrance, 2 Kitchens, 3Bath, Newer Roof, Newer Floors On The First & Second Level, Freshly Painted. Excellent Location In Glen Shields! Walking Distance To Ttc And Amenities. A Must See! **** EXTRAS **** 2 Fridges, 2 Stoves, Washer & Dryer, Dishwasher, All Electric Light Fixtures, All Window Coverings. All In 'As Is' Condition ** (id:41954)
39 Roy Rainey Ave
Markham, Ontario
Welcome To This Wismer Gem!Very Bright House, Mattamy Built Home.Hardwood Floor Through Out. Freshly Painted & Upgraded light fixtures.Modern Kitchen W/Custom Backsplash & Stone Countertop,Move In Condition 4 Spacious Bedroom + Laundry On The 2nd Floor. Direct Access To Garage. Upgrades Include:Basement Above Ground, Roof(2022)Kitchen(2023),Painting(2023), Extra Large Windows, Built In Shelves In Family Room, Bay Windows With Seating, Fully Fenced Backyard. Minutes To Mount Joy Go Station & Markville Mall.**Top School District. Wismer P.S. & Bur Oak S.S.**A Must See!!! **** EXTRAS **** Fridge, Stove, 2 Washer, Dryer, All Window Coverings, All Light Fixtures, Garage Door Opener & Remotes (id:41954)
40 Kingmount Cres
Richmond Hill, Ontario
One Of Builder's Model Homes In Bayview Hill Community.9'Ceiling On Main With 22' Cathedral Ceiling In Family Room With Skyligt. Amazing Design With Huge Master Bed. Grand Foyer With Lots Of Windows. Large Kitchen With Lots Of Pantry Space And Center Island. Recent Upgrades include New Roof. Brand New Windows, Brand New Ext Driveway Interlock, and Brand New Main Door.Tandem 3 Car Garage.Fully Fenced Backyard W/Interlock Patio. Finished Basement With 3 Bedrooms(One Ensuite) Top Ranking Bayview S.S.Close To Highway And Supermarket Restaurant. **** EXTRAS **** Existing Light Fixtures, Furnace,A/C, Stainless Steel Fridge (2020),Washer And Dryer, Stove, Rangehood (2019). Roof (2022), Windows (2024), Driveway Interlock (2024), Main Door (2024) (id:41954)
633 Springview Dr
Pickering, Ontario
Welcome to your dream home in the heart of Amberlea! Exquisite detached home lovingly maintained by it's original owner. Get ready to fall in love with this unique sun filled kitchen, granite counter, backsplash, Stainless Steel appliances, large pantry, breakfast area with walkout to resin backyard deck! This large backyard is perfect for outdoor gatherings, Pool sized, enjoy the BBQ and fire table with direct gas hook up. 3 + 1 bedrooms, 4 bath, perfect for families of any size. Finished basement gives an additional 1000+ Sq Ft of living space, office area, B/I Bar, additional bedroom, bathroom, living area with gas fireplace for movie nights! Numerous upgrades thru out this home including hardwood flrs, 2 gas fireplaces, crown moulding, french doors, granite counters, updated bathrooms, pot lights, sprinkler system in backyard, Furnace approx 2 yrs, CAC approx 3 yrs Roof approx 10 yrs, Ample driveway parking for 4 cars no sidewalk. Close to all amenities, shops, restaurants, walking distance to both primary and secondary schools, easy access to 401 + 407, public transit and GO. Only 30 minutes to downtown via GO! (id:41954)
#314 -1331 Queen St E
Toronto, Ontario
Welcome to George Condos, built for design-conscious urbanites with an eye for the good life! Located in Leslieville, George Condos and Towns is the intimate, quiet boutique building that you've been looking for! This bright one bedroom unit features stunning features and finishes, seldom seen.The design and floorpan is both functional and stylish, offering a unique atmosphere and lovely place to call home! Enjoy the chefs kitchen complete with a gas range stove! Step out in the balcony and find a full size gas BBQ (included and ready to go!) - just in time for the summer! Enjoy everything that Leslieville has to offer from sought after restaurants to boutique shops, you'll always have something to look forward to when you come home. The amenities at George aren't something youll find in other residences. Like the rest of this community, theyre a little different and have been designed with owners in mind! **** EXTRAS **** Internet Included in Maintenance Fees. *Other is The Urban Yard (79 sq ft balcony with gas bbq). Bright, clean and ready for move in! (id:41954)
732 Hillview Cres
Pickering, Ontario
Welcome to this Stunning Custom Built home with thoughtful design and a spacious layout. The main floor boasts a Great Room and Dining Room with hardwood floors, a two-way fireplace, and a modern Gourmet Kitchen featuring built-in appliances, a center island, custom built-in cabinetry, and an additional pantry area. Upstairs, you'll find a luxurious Primary Bedroom with a 5-piece ensuite showcasing a freestanding tub and his/hers closets. Each of the 4 additional Bedrooms also includes its own 3-piece ensuite with a jetted bathtub.This home also includes a cozy Family room, laundry room, and a study complete with a skylight. For added convenience, the garage is equipped with a garage door opener and an EV charger. Outside, the exterior features light timers and a sprinkler system for ease of maintenance.Ideal for sophisticated living, this property is within walking distance to Lake Petticoat Creek Rouge Beach and the Waterfront Trail, offering a nature lover's haven. Additionally, it offers easy access to the GO Train, 401, and Downtown, making commuting a breeze! **** EXTRAS **** All Existing S/S Fridge, B/I Gas Stove & Hood, B/I Oven, B/I Dishwasher, Washer, Dryer. All Elf's, Cac, Rough-In Cvac, Gdo, And Remotes. (id:41954)
#201 -188 Fairview Mall Dr
Toronto, Ontario
Welcome to the New 1 Bedroom + Den Verde Condo With 2 Washrooms. Den upgraded with sliding door, Can Be Converted To 2nd Bedroom. Open Concept Kitchen With Morden Design. Primary Bedroom With Closet And 4 Pc Ensuite. Walking Distance To Fairview Mall, Ttc And Subway Station. **** EXTRAS **** Fridge, Stove, Dishwasher, Washer, Dryer, Microwave (id:41954)
#ph37 -155 Dalhousie St
Toronto, Ontario
If Character Is What You Are Craving For, Look No Further Than This 1 Bedroom, True Loft Conversion In The Iconic Merchandise Building Located Right In The Heart Of Downtown Toronto. With Soaring Ceilings & Polished Concrete Floors, Exposed Ductwork & Columns, Plus A Coveted & Covered Balcony, This Property Is Steeped In History At Every Turn. A Long Concrete Entryway With Industrial Lighting Leads To An Extra Tall Pocket Doors Which Opens Into A Large Walk-In Closet With California Closet Organizers & Laundry. The Bamboo Wood Floors Then Blend Seamlessly Into A Kitchen With Granite Countertops & A Breakfast Bar Perfect For Cozy Gatherings. The Very Functional Layout Leads Into A Sunken & Restful Bedroom Area With A Walk-Out To Your Very Own Private Balcony. Amenities Include A 24/7 Concierge, An Indoor Pool, Gorgeous Rooftop Patio With BBQ's, A Basketball Court, Gym, Games Room, Guest Suites, & For Pet Lovers There Is An Indoor Dog Run! **** EXTRAS **** The World Is Literally At Your Doorstep At This Location. Short Distance To St. Michael's Hospital, The Financial, Entertainment & Distillery Districts, Shopping Plaza's & Markets Plus Schools & Transit. A Location Unlike Any Other!!! (id:41954)
#1809 -509 Beecroft Rd
Toronto, Ontario
Location!Location!Location! A Rare Find Large 2bedrm+1 Den Corner Unit w/ Large Windows and Sun-Filled Rooms in a Luxury Condo! Unobstructed Views in Every Room w/ Floor to Ceiling Window and Premium Custom-Made Blackout Curtain; CN Tower View! $$$ upgrade Throughout the Unit with Engineered Hardwood Floor, Upgraded Synthetic Marble Counter Top for Kitchen and Two Bathrooms, Upscale Lighting From West Elm & Cb2, Luxurious Grohe Shower System In Both Bathrooms, Recently Replaced Stove & Over-the-Range Microwave and Fresh Paint! Practical Layout w/ No Waste Space; Large Living Rm and Bedrooms; Parking next to the Entrance; Prim Location Close to Everything! 2min Walk to Subway, 5min Drive to 401; 2min Walk to Yonge St w/ Shops, Restaurants, Parks. You don't want to miss this unit! **** EXTRAS **** S/S Fridge, Over-the-Range Microwave, Dishwasher, Stove, Washer & Dryer, all elfs, all window coverings. 1 parking and 1 locker included; Heat, Water and Hydro included in the maintenance fee (id:41954)
#1321 -585 Bloor St E
Toronto, Ontario
Welcome To Tridel's Exclusive, Luxury-Studded Via Bloor2. Location, Design, Impressive Amenities & Suite Finishes. South facing unit with plenty of sunshine everyday. Great layout with 2nd bathroom open door to the Den, easy to make a secondary master bedroom. Quartz Counters In Bathrooms, Granite In Kitchen Engineered Hardwood Throughout, Ss Appliances, Walking Distance To Shops, Restaurants, Yonge St. Only Minutes To Sherbourne And Castle Frank Ttc Subway Station And Dvp. **** EXTRAS **** current tenant paying $2600 monthly rent, higher than the market rent. Good opportunity for investors. Tenant can stay or leave on buyer's plan. (id:41954)
#953 -151 Dan Leckie Way
Toronto, Ontario
Bright South-Facing Unit! Rarely Offered Wide-Open-Concept Bachelor At Parade 2 ! Zero Wasted Space, Straight Rectangular Unit W/ Proper Living Room! Unobstructed View Of The Canoe Landing Park, Nothing To Be Built In Front! Extended Pantry In Kitchen. Close To Entertainment, Restaurants & Transit! Most Spacious Bachelor You Can Find Here! Steps From Library & Sobey's. Club Parade Offers Amazing Amenities For Your Use! **** EXTRAS **** All Existing Fridge, Stove, Microwave With Fan, Washer And Dryer Included. Still Allow Air B & B for this Building. (id:41954)
330 Dearborn Boulevard Unit# 3
Waterloo, Ontario
Welcome to 330 Dearborn Blvd, Unit #3 in Waterloo! This fantastic condo townhome has been stylishly decorated and features three bedrooms, 2.5 bathrooms, a single-car garage and a finished walk-out basement. The main level boasts an open concept layout, with a large kitchen, separate dining area, a convenient 2-piece bathroom, and a spacious living room with a vaulted ceiling, a cozy gas fireplace, California shutters, and sliders to the elevated deck. Upstairs, you'll find a large primary bedroom, the 4-piece main bathroom, and two more good-sized bedrooms. The finished basement includes a convenient 3-piece bathroom, a utility/laundry room, a crawlspace for extra storage, and a rec room with a walk-out to the backyard. Located near parks, schools, transit, Conestoga Mall, Wilfred Laurier University, the University of Waterloo, Conestoga College (Waterloo campus), and more! (id:41954)
408 Guelph Avenue Unit# 103
Cambridge, Ontario
Welcome to your modern retreat in the heart of Hespeler! This sleek stacked townhouse, built in 2020, offers contemporary living at its finest. Step into an open-concept living space flooded with natural light, creating a welcoming ambiance for everyday living or entertaining guests. Boasting 2 bedrooms and 1.5 baths, this carpet-free home exudes style and comfort. The kitchen features stainless steel appliances, stone countertops, and ample storage, making meal preparation a breeze. The primary bedroom treats you to a private balcony, perfect for morning coffees or evening relaxation. The second bedroom offers versatility as a guest room or home office. With 2 parking spaces, convenience is key, while the low maintenance fee ensures stress-free living. Nestled in a peaceful neighbourhood, you'll enjoy peace and quiet without sacrificing proximity to urban amenities; with easy access to highways and public transportation, commuting is a breeze. Whether starting your homeownership journey, seeking a cozy downsized space, or investing in the thriving Cambridge real estate market, this condo offers endless possibilities. Don't miss out on the opportunity to make it yours! (id:41954)
2019 Foxwood Avenue
London, Ontario
This 3 bedroom, 2-1/2 bathroom Foxwood Avenue home is ready for new owners! It is perfect for a busy family with open concept kitchen, dining room and living room with gas fireplace. Foyer with large closet, access to garage and powder room completes this level. The second level features a large, bright family room, generously sized primary bedroom with walk in closet and 3 piece ensuite bathroom. There are two additional bedrooms with large closets, a 4 piece bathroom and a full laundry room with sink and cabinetry on this level (Washer & Dryer 2022). Easy care engineered hardwood flooring on main and second level with ceramic tile flooring in all wet areas.The lower level has a large cold room and rough in for a 4th bathroom. Featuring large windows the lower level is unfinished and awaits your vision for this extra space. Situated on a pie shaped lot with mature pine trees, the lot is fully fenced offering privacy that seldom comes with a newer subdivision. Enjoy summer evenings on the stamped concrete patio or watch your favourite tv show via the multipurpose garden shed with hydro. New AC Summer 2023. Close to shopping, schools and green space, book your visit to this beautiful home in family friendly Foxfield today. (id:41954)
#1210 -50 Ordnance St
Toronto, Ontario
Welcome to 50 Ordnance St! Suite 1210 is a bright and spacious one bedroom plus den with 2 full bathrooms. The modern, luxurious kitchen features built-in panelled appliances, an elegant tile backsplash, plenty of counter space and a breakfast bar. The open concept living room has floor to ceiling windows and a walk out to a sunny, private balcony that runs the entire length of the suite with unobstructed views. The bedroom includes a lovely ensuite 4 piece bath and mirrored closets and the large, practical den makes a perfect home office or the second bedroom. Top notch amenities include fitness centre, outdoor pool, sauna, rooftop terrace with incredible downtown views, BBQ area, party room, 24-hour concierge, guest suites and more! **** EXTRAS **** Enjoy the best of waterfront and downtown Toronto vibes at your door! Steps to TTC and within walking distance of excellent restaurants, shopping and recreation. (id:41954)
486 Karn St
Kitchener, Ontario
Whether you're a growing family, an investor seeking an income-generating property, or in search of a mortgage-savvy solution, this residence caters to your every need. It offers convenient access to public transit, major grocery outlets, and the expressway. The upper level comprises 4 bedrooms, a 4-piece bath, a 3-piece bath, and a kitchen poised for further enhancements. The lower level presents 2 bedrooms and another 3-piece bathroom. Noteworthy features include separate hydro meters, 2 BONUS rooms off the carport, primed for conversion into additional bedrooms, and a private entrance for the basement unit. Don't let this exceptional opportunity pass you by! Property is being sold as is. This a LEGAL duplex. Vacant possession on closing. The backyard did have a pool that was filled by the previous owner. (id:41954)
443 Bishopsgate Rd N
Brant, Ontario
Welcome home to 443 Bishopsgate Road, this impressive bungalow built in 2003 is set in the tranquil Burford countryside on a spacious 194 x 205 ft tree lined property. This immaculate home offers 3+1 bedrooms, 3 bathrooms and a total 3,695 sq ft of finished space plus an attached 30 x 35 heated 2 plus car garage/shop with 60 amp service. The main floor boasts 1,967 sqft of living space highlighted by the stunning rustic wide plank oak hardwood that flows seamlessly through the living room, dining area and kitchen. The living room has deep baseboard & crown moulding, and features a Replica Rumford fireplace (can be converted to gas). Double French doors lead to the breathtaking custom kitchen showcasing quartz countertops and a 4 x 8 island with plenty of storage, a gas stove with a grand range hood and gorgeous cabinetry. This open concept space incorporates a lovely dining area, perfect for culinary adventures and family gatherings. The spacious primary bedroom has a large walk-in closet, a 4pc ensuite with heated flooring, an elegant vanity and a tiled shower/tub combo. The main floor is complete with 2 additional bedrooms, a laundry room offering access to the garage, another 4pc bathroom complete with heated flooring perfect for chilly mornings. Downstairs features a large recreation room with custom built-in shelving and gas fireplace. In addition, the basement has a large 4th bedroom, 3pc bathroom with heated flooring, utility room, storage room (capable of becoming a 5th bedroom) and 2 additional bonus areas. The basement has in-law suite potential as it provides access to the garage. Step outside to find an extraordinary private backyard oasis, with a new deck and retractable awning (2022), a heated saltwater inground pool, a beautifully poured and stamped concrete patio and a serene pergola, creating an idyllic setting for relaxation and entertainment. True pride of ownership shines in this exquisite home, evident in every corner and detail. A must see! (id:41954)
80 Hartzel Rd
St. Catharines, Ontario
High Traffic Corner Lot Property currently running as a Used Car Dealership and Repair Shop! Huge lot for car parking with excellent street exposure! The building includes Reception, Offices, Washroom, and Garage for repair shop. Excellent location surrounded by retail businesses! (id:41954)
1259 Kashagawigamog Lake Rd
Minden Hills, Ontario
Welcome to your very own piece of resort life living on Lake Kashagawigamog at Cedar Grove Cabins. With over 250 Ft of shoreline here this property will amaze you with its spectacular lake views and its potential for income if that's what you're looking for. Maybe you just want to be with the extended family on your own little private retreat. There's definitely enough room here for multiple families to come together and get away from all the noise. Whatever you're looking for there's many options with this special waterfront property with two (2) septics. Many updates include 200 amp service all put underground about 10 years ago, propane to each cabin, newer roof shingles over the last few years and on and on the long list goes. But really what you want is to be a part of this peaceful community, to sit back and relax while you watch the sun set each night over Lake Kashagawigamog. Maybe you like to BBQ while you listen to nature and spend quality time away with the ones you enjoy spending time with. Easily sleeps 20 or more indoors and even another 20 or so who just want to set up a tent and fall asleep watching the stars at night over the lake. They will probably all want to draw straws for the garage with the loft space above. With a little bit of imagination and some finishing up of small projects that are left to do, this haven can fulfill its full potential for the next owner. Dreams do come true sometimes but you have to believe and be ready for them. **** EXTRAS **** Very flexible with closing date since no one ever really wants to leave once here. Potential for some extras to be negotiated for the right deal. Please respect everyone's privacy, by appointment only. (id:41954)
337 Guelph St
Kitchener, Ontario
Step into 337 Guelph Street, Kitchener! This 3+2-bedrooms, 1+2-bathrooms, 3-car parking home boasts a blend of luxury and nostalgia. Situated between Uptown Waterloo & Downtown Kitchener, this home has been revitalized with a modern kitchen, vinyl plank flooring, updated bathrooms and extra bedrooms in the basement that offer ample space. Here's why it can be your dream home: #1: PRIME LOCATION - Enjoy urban convenience with suburban charm. Near parks, schools, shopping, and the Tech Hub and walking distance to Via Rail/Go Train Station/LRT. #2: VERSATILE BASEMENT - Discover two bedrooms, two 2 piece bathrooms, laundry, and a workshop, perfect for customization. #3: COZY UPPER FLOOR BEDROOMS - Find peace in two bright upstairs bedrooms. #4: PRIVATE OUTDOOR SPACE - Relax in the fully-fenced backyard with an oversized deck and fire pit. #5: MAIN FLOOR LIVING - A self-sufficient main floor includes a bedroom/office, living room, kitchen, full bathroom, and dining room, with seamless access to the patio. #6: IN-LAW SUITE POTENTIAL - Front and side entrances offer flexibility. #7: MOVE-IN READY - Perfect for first-time buyers or investors. #8: LOADS OF UPGRADES - Electrical, plumbing, kitchen, flooring, and bathrooms refreshed in 2020. In 2024, $18,000 worth of upgrades were made that included adding a new full bathroom, two bedrooms in the basement, new kitchen countertops, bathroom fixtures, smoke detectors, washer, Culligan water softener and a full size hot water tank. Book your showing today! (id:41954)
1259 Kashagawigamog Lake Rd
Minden Hills, Ontario
Welcome to your very own piece of resort life living on Lake Kashagawigamog at Cedar Grove Cabins. With over 250 Ft of shoreline here this property will amaze you with its spectacular lake views and its potential for income if that's what you're looking for. Maybe you just want to be with the extended family on your own little private retreat. There's definitely enough room here for multiple families to come together and get away from all the noise. Whatever you're looking for there's many options with this special waterfront property with two (2) septics. Many updates include 200 amp service all put underground about 10 years ago, propane to each cabin, newer roof shingles over the last few years and on and on the long list goes. But really what you want is to be a part of this peaceful community, to sit back and relax while you watch the sun set each night over Lake Kashagawigamog. Maybe you like to BBQ while you listen to nature and spend quality time away with the ones you enjoy spending time with. Easily sleeps 20 or more indoors and even another 20 or so who just want to set up a tent and fall asleep watching the stars at night over the lake. They will probably all want to draw straws for the garage with the loft space above. With a little bit of imagination and some finishing up of small projects that are left to do, this haven can fulfill its full potential for the next owner. Dreams do come true sometimes but you have to believe and be ready for them. **** EXTRAS **** Very flexible with closing date since no one ever really wants to leave once here. Potential for some extras to be negotiated for the right deal. Please respect everyone's privacy, by appointment only. (id:41954)
188 Dorset St W
Port Hope, Ontario
Homewood...a treasured, American colonial revival landmark, circa 1899. One of the most spectacular century homes in Ontario! Offering expansive lot frontage & 1.28 park-like acres, shielded by 10' hedges. With no expense spared, this iconic, private estate was painstakingly restored to its grand era and modernized to satisfy purveyors of luxury & refined living. Featuring spacious principal rooms; stunning arts & crafts interior with one of the largest and best preserved original Butler's pantry; a gourmet, main floor kitchen with top-of-the-line appliances; seven working fireplaces (6 coal and 1 woodburning); a sumptuous master suite with grand dressing room and ensuite bath with accessories from Ginger's bath in Toronto; a lower level tranquility spa with mini, in-ground pool/steam shower with aromatherapy/dry sauna and massage area; wine cellar; 2 Laundry; Dog Washing Station; Dbl Htd Garage; Heated Floors; Full House Generator. All the modern bells and whistles while keeping the integrity of the original period details. **** EXTRAS **** Extensive List Of Upgrades Available. Only 45 minutes east of Toronto via 401/407. Five minute drive to Trinity College School. (id:41954)
9 John St N
Hamilton, Ontario
Central location restaurant in downtown Hamilton for sale, lot of traffic and great potential for your business. Apartment buildings, condos and offices bring good customers to this restaurant. $$$ has been spent in 2023 to renovate this unit to a restaurant including kitchen, HVAC, exhaust, fire prevention and washroom etc. Ideal for restaurant, cafe, retail, etc. A turnkey operation that is waiting for you. **** EXTRAS **** n/a (id:41954)
541 Perth Ave
Toronto, Ontario
Step onto the inviting front porch and admire the blooming perennial gardens, setting the scene for countless memories to come. Inside, find a welcoming 3-bedroom, 1.5-bathroom abode featuring an airy open-concept living and dining space adorned with unique design elements. Step inside to discover a delightful 3-bedroom, 1.5-bathroom haven, where an inviting open-concept living and dining area awaits, adorned with tasteful decor touches. The kitchen boasts ample storage space, a gas stove, and a convenient overhead vent with built-in lighting with a convenient mud room & walk out to the perennial garden, & patios. Throughout much of the home, hardwood floors exude timeless elegance, complemented by a host of updates including the main bathroom. Enjoy year-round comfort with a newer high-efficiency gas boiler for radiant heating, four updated air conditioning wall units, and a modernized electric circuit board. **** EXTRAS **** High Efficiency Gas Boiler for Radiant Heating; Extra Storage Overhead in Garage; 2 Wood Storage Lockers at Front of Porch matching decor of Porch. (id:41954)
#1105 -700 Constellationion Dr
Mississauga, Ontario
Rarely Offered With Southeast Unobstructed Views, This Bright & Spacious Split 2 Bedroom Layout With 2 Full Baths, Features an Open Concept Living & Dining Rooms, Fully Upgraded Kitchen With Quartz Countertop, Backsplash, And A Breakfast Area Overlooking The City, A Huge Primary Bedroom With a W/I Closet & 5 Piece Ensuite Bath With A Separate Shower, A Generous Second Bedroom with A Second W/O To Your Balcony. Enjoy The Morning Sunrises And Quiet Evenings On Your Private Balcony,. Includes 2 parking Spots! **** EXTRAS **** Utilities Are All-inclusive In The Maintenance Fees! Upscale Amenities Include Indoor Pool, Hot Tub, Gym, Library, Party, Squash/Racquet, Sauna, Tennis, Guest Suite, 24 Hr Concierge and plenty of visitor parking (id:41954)
1574 Clitherow St
Milton, Ontario
**RAVINE LOT**Located on a quite street safe for kids in the highly sought after Ford neighborhood. this beautiful open concept home Featuring 3 bedrooms , 3 baths, 9 ceilings on main level. Hardwood on the main floor & 2nd floor hallway. Modern kitchen w/stainless appliances, a large working island w/seating. Upgraded light fixtures throughout. The upper level features an oversized primary bedroom & ensuite, large walk-in closet, 2nd level laundry. The home also conveniently offers a widened driveway along with an interlocked patio area and a shed in the backyard. **** EXTRAS **** Patio interlock (id:41954)
27 Russell St
Halton Hills, Ontario
Welcome to this charming 3-bedroom, 1.5-bathroom home.This gem is fully landscaped with mature perennial garden/landscaping and an in-ground salt-water pool. The home boasts hardwood flooring, new carpeting in stairwell, updated kitchen with quartz counters, updated main bathroom and powder room, and a finished basement with media room. Situated in a serene and sought after neighborhood with no neighbours behind, this residence is conveniently located near schools, parks, hiking trails and offers easy access to public transit. Don't miss out on the opportunity to explore this inviting home before it's snapped up! Offers on May 18th, 2024, must be registered by 6 PM. **** EXTRAS **** Fridge 2023, Stove & Dishwasher 2022, pool liner 2022, pool heater 2021, safety cover 2021, salt cell 2021, pump 2019, furnace & air conditioning 2015, roof 2014, garage door 2013. Projector and screen included (id:41954)
1214 Glenashton Dr
Oakville, Ontario
Stunning 5 Bed, 4 Bath detached home with double car garage is located on a desirable street in Oakvilles Iroquois Ridge North neighbourhood. This home is filled with natural light from large windows, and features high foyer ceilings, hardwood flooring, custom blinds/California shutters throughout and convenient main floor laundry room and bedroom/office. The eat-in kitchen boasts a centre island for extra seating and lots of cabinets for storage. Walk out to backyard with a large deck, overlooking an exceptionally private & maintained lawn, perfect for hosting BBQ's/events. Cozy gas fireplace in the family room and extra den space for office/library. The primary bedroom is large, with a whole separate seating area next to the window with a 5 piece ensuite and walk in closet. Following 3 more decently sized bedrooms. Huge partially finished basement has a roughed in bath, cold room and wine cellar waiting to be finished. Ideal location, easy access to all amenities including Shopping, great Schools, Highways and Parks/Trails. Book a showing! (id:41954)
26 Babcock Cres
Milton, Ontario
Welcome to this spotless and fully upgraded 4 bed, 4 bath double car garage detached home in the heart of Milton. This home features a large eat-in kitchen with beautiful quartz stone countertops, S/S appliances & pot lights throughout the main floor & basement. Walk out to a well-maintained, fully landscaped backyard with a custom built shed, and a deck, perfect for hosting/BBQs. Open concept family/dining room on the main floor. The primary bedroom has a 5 piece spa like ensuite with granite countertops, all glass shower, separate tub and a custom closet. Second floor laundry for easy convenience. The basement is fully finished with a wet bar & cozy fireplace perfect for entertaining. Many upgrades including the roof & the furnace being 8 months old, all bathrooms, kitchen and floors renovated and the whole house was painted in 2021. Ideal location, easy access to Highway 401, Milton GO Station & walking distance to great school districts (Public & Catholic). Easy access to all amenities including Shopping, Restaurants, Sports Centres and Parks/Trails. Don't miss out on this charming move-in ready home! (id:41954)
#2102 -820 Burnhamthorpe Rd
Toronto, Ontario
Bright Stunning Corner Unit, Completely Updated, Lots Of Custom B/Ins & Epitomizes Elegance, Luxury & Comfort! Renod by Professionals & Completed W/Approvals, Every Detail Exudes Warmth & Sophistication For Perfect Quiet Adult Living. Updated Doors, Hardware & Mouldings, In O/C L/O W/Beautiful Custom Living Rm Wall Unit-LED Pot Lites, Soft Close Drawers & Glass Shelves. Enjoy The Outdoors? Step Outside To Lrg Balcony & Take In Breathtaking Views, Perfect For Morning Coffee Or BBQs. Custom Bright Kitchen, W/Quartz Counter, B/I Pantry, Wine Rack, Display Cabinet w/Glass Doors & Pot Lites, Under-Cabinet Lighting & Breakfast Bar Make This Space Functional. Ensuite W/I Storage Closet, W/Ample Space For Coat Closet & Custom Rounded Shelving Giving A Generous Amt Of Storage. Primary Fits King Bed & Features Wall-To-Wall Closet W/B/I Custom Organizers; Spa-Like Ens W/Shower & Glass Enclosure. 2nd Bedrm W/B/I Organizers & W/O To Balcony. Need A 3rd Bedrm? It's Easily Achievable W/This Versatile Space-Currently A Sitting Rm/Office W/B/I Desk & Closet WB/I Shelves. Laundry Area Has A Stylish Makeover, Where Everything Is Organized In This Custom B/I Space W/Quartz Counter, Drawers For Laundry Needs, Shelves For Supplies & Dcor & Nicely Hidden Doors For Updated Electrical Panel & Piping. You Can Enjoy Modern Conveniences W/O The Hassle W/Maintenance Fees Covering All Utilities, Including Rogers Ignite-This Condo Offers More Than Just Luxurious LivingIt's A Lifestyle. Enjoy Access To Fabulous Amenities-Indoor & Outdoor Pools, Tennis Court & Separate Renovated Rec Centre-W/Gym, Party/Meeting Rm, 24-Hr Security. You're Conveniently Located To Highways, Airport, Markland Wood Golf Club, Centennial Park, Shopping & Sherway Gardens, TTC At Your Door & Beautiful Parks & Trails. This Is Truly A Gem Not To Be Missed. Don't WaitMake This Beautiful Corner Suite Your New Home! (id:41954)
2879 Oslo Cres
Mississauga, Ontario
Entertainers paradise! A dream home in a cherished mature community! Imagine living in a cozy renovated home, hand crafted for a modern family's lifestyle where you can entertain indoors & outdoors. Your 'cottage' is located right in the backyard where you can catch your shows right from the comfort of your hot tub or cool down in hot summer days in your private pool. Your kids can safely play hockey or basketball on the street while friendly neighbours will watch for each other. This gem of a home comes with an open concept living, dining and a fantastic chef's gourmet kitchen. There are 3+2 bedrooms, 4 washrooms, a separate family room with access to backyard. Add a wardrobe and use it as the 4th bedroom on the main floor. A spacious Rec room with a wet-bar. Walk to park, school, shopping & much more. Steps to transit and 5 min drive to GO station, 401, variety of restaurants, major shopping, community centre & much more **** EXTRAS **** Some of the features include: Renovated kitchen, bathrooms, flooring, wide baseboards, U/G lighting, California shutters, Central vac, ironing board closet, wall mount desk, outdoor TV, access to garage, side entrance & much much more (id:41954)







