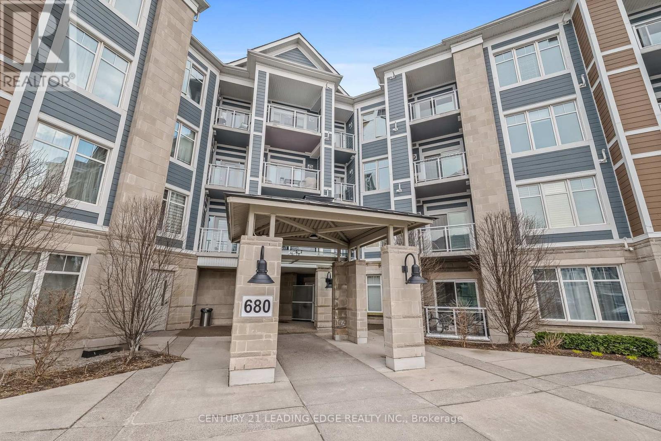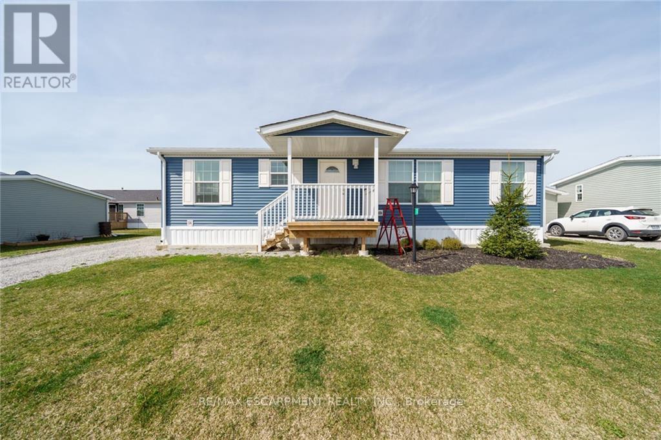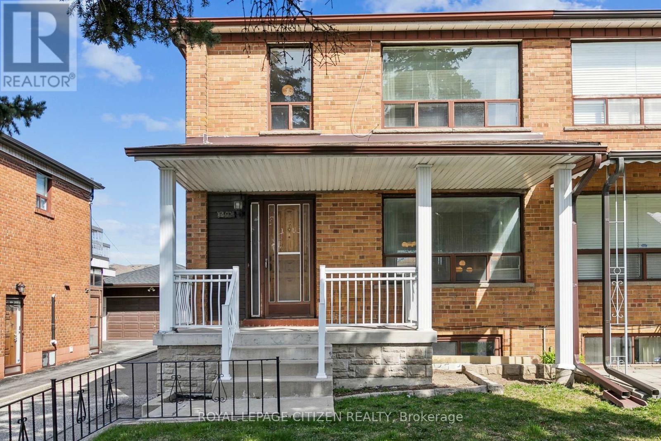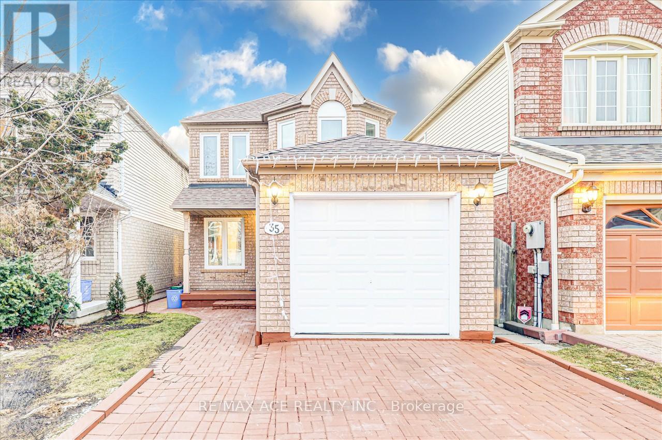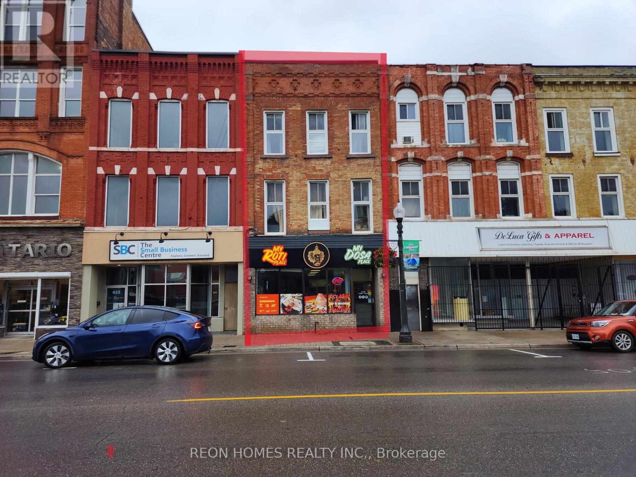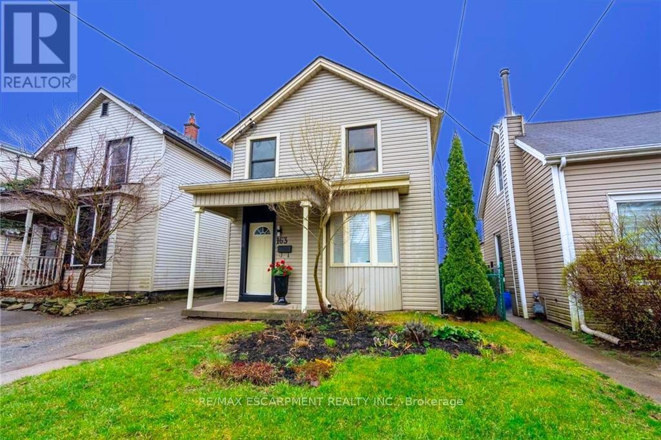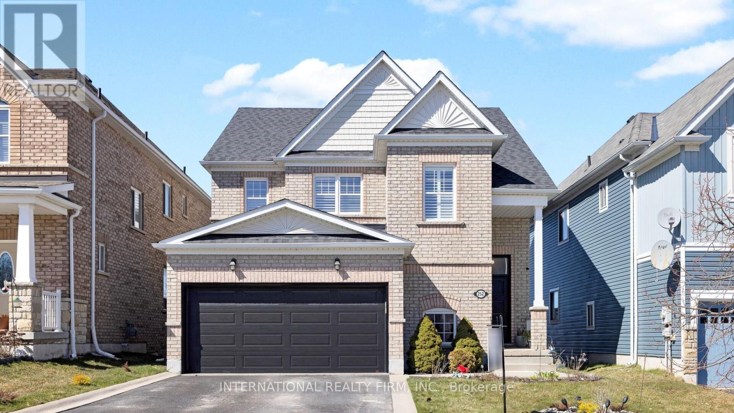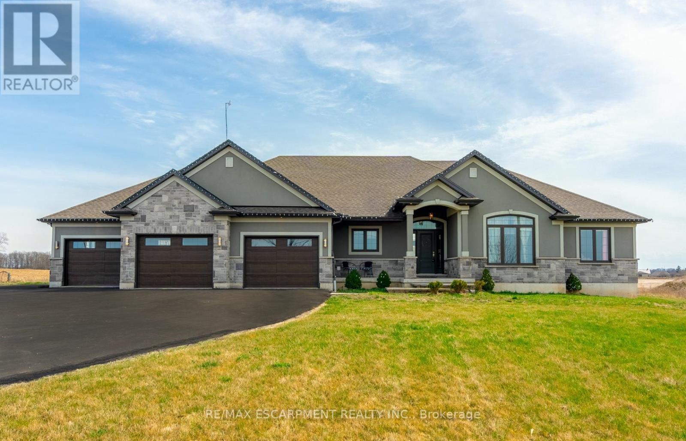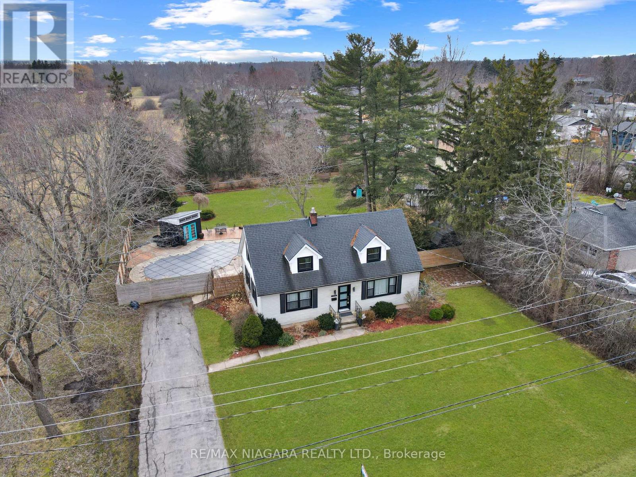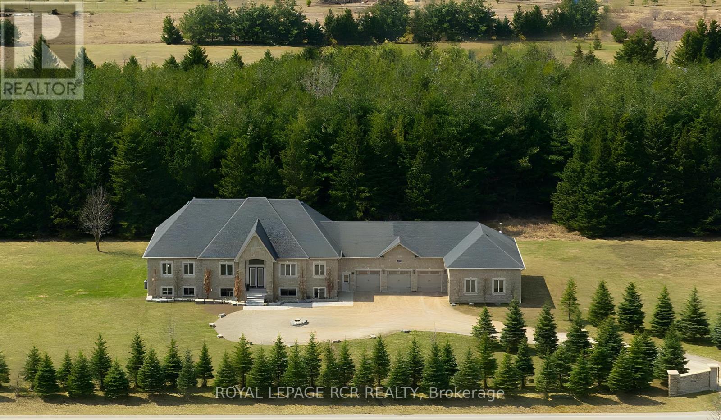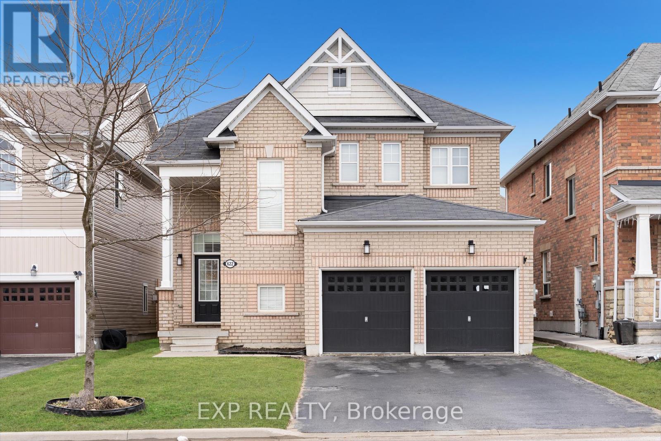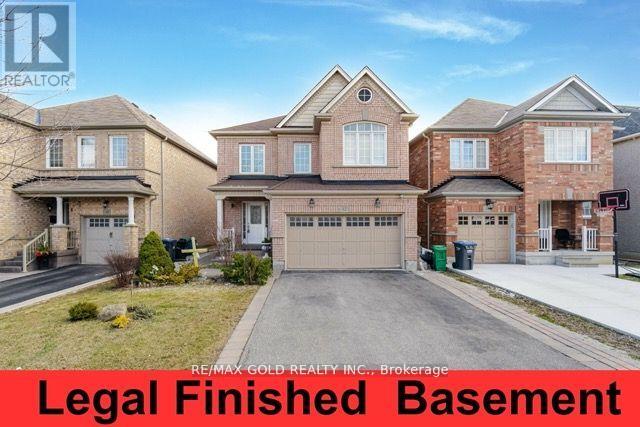#107 -680 Gordon St
Whitby, Ontario
Experience Lakeside Living At Its Finest In This Ground Floor 2-Bed, 2-Bath Condo At Harbourside Square Condos In Whitby Shores! Boasting South-Facing Views Of Lake Ontario, This Sanctuary Offers A Perfect Blend Of Urban Convenience & Natural Beauty. Step Into The Bright & Airy Living Space W/ 9FT Ceilings, Laminate Floors, & A Cozy Gas Fireplace. The Gourmet Kitchen Features Gorgeous White Cabinetry, Modern Appliances, Sleek Countertops, & A Spacious Breakfast Bar. Enjoy The Expansive Walk-Out Balcony Offering Unobstructed Views Of Lake Ontario, Perfect For Soaking In The Tranquil Surroundings. Retreat To The Sun-Filled Primary Bedroom W/ Ensuite Bathroom & Walk-In Closet. The Spacious Second Bedroom Offers Flexibility For Guests Or A Home Office + Second 4PC Bathroom. Ensuite Laundry, Underground Parking Spot & A Spacious Locker Conveniently Located Next To The Elevator/Stairs. Easy Access To Waterfront Trails, GO Station, Highways, Yacht Club, Lynde Shores + Amenities Like Grocery Shopping & Restaurants. Schedule Your Private Tour & Discover Your Own Slice Of Lakeside Paradise Today! **** EXTRAS **** Use Of Party/Meeting Room, Electric Bbqs Allowed And Plenty Of Visitor Parking (id:41954)
11 Silver Aspen Dr
Haldimand, Ontario
Immaculate 2021 blt 1 stry home located in Selkirks Shelter Cove Modular Home Park fronting on Sandusk Creek flowing into Lake Erie - 45/50 min/Hamilton, Brantford & 403. Enjoy 1173sf of ""Dutch Clean"" open conc. living area highlighted w/vaulted ceilings & luxury vinyl flooring incs Gourmet"" kitchen/dining area sporting chic cabinetry, backsplash, butcher block island, SS appliances, living room, bedroom, storage den/office/bedroom, primary bedroom ftrs 4pc en-suite & WI closet, laundry/utility room & 4pc bath. Extras-conc. pad foundation, gas furnace & use of complexs amenities inc rec center/swimming pool, boat dockage (seasonal fee), water/sewer & hi-speed internet Monthly fees- apprx. $982.00 TOTAL - Land Lease Fee-$480.00, Maint. Fee-$260.00 Property Tax-$151.47, apprx. $90 for Water/Sewer. (id:41954)
1498 Lawrence Ave W
Toronto, Ontario
Welcome to your new home in the vibrant Maple Leaf community of Toronto! This semi-detached home boasts a spacious layout with a finished basement, complete with its own kitchen, perfect for an in-law suite or accommodating guests. Situated on a deep 183 foot lot, you'll enjoy ample outdoor space, including a separate detached garage for parking or additional storage. Nestled in a central location, you'll have convenient access to public transit, shopping centres, and major highways, ensuring effortless commutes and easy access to all the amenities Toronto has to offer. Don't miss out on this opportunity to invest in your future with this great property. (id:41954)
35 Lax Ave
Ajax, Ontario
Location! Location! Bright And Spacious 3+1 Bedroom With Den And 3 And A Half Washrooms. Open Concept And Bright And Light With Living And Dining Room. Large Family Room Open To View Kitchen. Upgraded Kitchen With Quartz Counter Top, Backsplash, S/S Appliances, Ceramic Flooring, Breakfast Area W/Out To Garden And Deck. Finished Basement With One Bedroom & Den. Upgraded 200 Amp Electric Panel. High Efficiency Furnace 2019, Front Door 2020. Fully Fenced Yard And Interlocking Driveway To Park 4 Cars And Inside One Garage Parking. Main Floor Closet Entrance To The Garage. **** EXTRAS **** Main Floor S/S Fridge, S/S Stove, S/S Dishwasher, S/S Kitchen Fan, Washer & Dryer, All Elf's, All Window Coverings, Deck, Garage Door Open With Remote Control. Basement Fridge. (id:41954)
455 Dundas St
Woodstock, Ontario
Exciting Opportunity To Own A Fabulous Mixed Used Commercial Building In Woodstock Downtown Core. Across From The Museum Square. Excellent Exposure & High Traffic Area. This Building Consists Of A 2200 Sq Feet Restaurant On The Main Floor With Basement, Two Residential Apartments On The Upper Floor. Upstairs Is A 1 Bed 1 Bath Unit & Large 2 Level Unit W 2 Beds & 2 Bath. Rental Income On Three Units In Place! **** EXTRAS **** Two Bedrooms Apt $1450 Month (Month To Month Lease), One Bed Room Apt $1100 Month (Month To Month Lease), Restaurant $4800 Monthly (Leased 4+5 Lease Terms, Starts From 2022) Property Tax $530 Monthly, Property Insurance $600 Monthly. (id:41954)
163 Florence St
Hamilton, Ontario
This West Hamilton gem offers unbeatable convenience and charm. Located just minutes from two 403 entrances, it's perfect for commuters. Walking distance to Fortinos plaza, public transit, schools for all ages, Victoria Park, Dundurn Castle, the Waterfront. Recently renovated throughout, updates include fresh paint, flooring, modern kitchen with new kitchen cabinets and dishwasher. The bathroom has a new vanity, bathtub, tiles, and toilet. Spacious 31 x 132-foot lot, fenced backyard with enough space for an ADU (Accessory Dwelling Unit (addition dwelling unit on the same property) ) or detached garage, accessible from Florence or back lane way. Three-car private parking. (id:41954)
252 Morden Dr
Shelburne, Ontario
Introducing 252 Morden Drive, a masterpiece of modern living nestled in a serene enclave. This absolutely stunning 4+1 bedroom home stands as a beacon of elegance, offering approximately 3000 square feet of luminous living space. As you step inside, prepare to be enchanted by the seamless fusion of luxury and comfort. The upper level reveals a sanctuary of tranquility, featuring three full washrooms, including a spa-like ensuite for the primary bedroom. Pamper yourself in opulent surroundings, where every detail speaks of refinement and sophistication. Venture downstairs to discover the epitome of versatility; a fully finished 1-bedroom apartment suite awaits in the walk-out basement. Ideal for accommodating in-laws or generating additional income, this space promises both practicality and comfort. Beyond the confines of this remarkable abode lies a premium lot, a veritable oasis that backs onto a picturesque pond. Immerse yourself in the soothing embrace of nature, relishing the unparalleled privacy afforded by the absence of any neighbors behind the home. Whether you're enjoying morning coffee on the upper deck or unwinding on the lower deck as the sun sets, the scenic views will leave you breathless. With its impeccable blend of style, functionality, and natural beauty, 252 Morden Drive is more than just a home, it's a sanctuary, a retreat, a testament to refined living. Don't miss the opportunity to make this gem your own. Welcome home to a life of unparalleled splendor. **** EXTRAS **** Roof (2023)-35 yr warranty!; Recent 200 amp wiring for charging electric vehicle; W/O Bsmt (2023),Staircase for upper deck (2022); , Hardwood floors in Primary Bdrm, Landscaping, etc! Close proximity to highways, schools, parks, & shopping. (id:41954)
54 Stoney Creek Rd
Haldimand, Ontario
Fabulous custom built bungalow on one acre just steps to the Grand River. Located only 8 minutes from downtown Caledonia, everything you need is right here! Sprawling main floor with 10 foot ceilings. Custom built kitchen featuring granite countertops, stainless appliances, soft-close white cabinets, and a beautiful kitchen island for entertaining. Great room with coffered ceilings, stone fireplace, and large windows filling the room with sunshine. Mud room with laundry leads to the oversized 3-car garage -perfect for a home shop or a place to store your toys. On the west side of the home is the primary bedroom with walk-in closet and 3-piece ensuite, two additional bedrooms and guest bath. Option to close off bedrooms from the living area with a pocket door. The fully finished basement provides a perfect teen-retreat or in-law setup with large recroom, 4th bedroom, and 3-piece bathroom. Back covered deck leads to an above ground pool! Only 20 minutes from Hamilton. (id:41954)
1373 Orchard Ave
Fort Erie, Ontario
Three-bedroom multi-level home nestled in the heart of Crescent Park. Perfectly located in the north part of the neighborhood, this residence boasts convenience with its proximity to the new High School, the Fort Erie Leisure Plex, and the Townhall. As you step into this charming abode, you're greeted by an open concept living room and kitchen. The thoughtful layout features a main floor bedroom, while two additional bedrooms on the second floor ensure ample space for family or guests. A second bathroom on the second floor adds convenience and functionality to this well-designed home. The property comes with a full basement, offering extra space for storage, a home gym, or a recreational area. Situated on a generous corner lot including the potential to sever off a lot. One of the highlights of this residence is the expansive backyard oasis, complete with a large inground pool heated pool new in 2019 and pool shed with hydro Large detached shed for yard equipment and storage. **** EXTRAS **** Some notable updates - Furnace 2022, A/C 4years ago, replacement windows 2021 (except basement) newer dishwasher, roof shingles 6 years ago and eaves 2023. Improved the weeping tile to ensure a dry basement. (id:41954)
351290 17 Line
East Garafraxa, Ontario
Welcome to your new stunning oasis on 4.7 acres in East Garafraxa! This beautiful raised bungalow boasts nearly 3500 square feet of luxurious living space, featuring 5 bedrooms and 3 bathrooms. BONUS (!!!) option to double the living space to nearly 6500 sq ft: full 3200 sq ft unfinished walk out 9' ceiling basement holds incredible potential, with 3 separate entrances and large windows. Filled with natural light, the basement is ready to be transformed into space for the entire family (or a dream retreat) with rough-ins for 2 bathrooms, a kitchen, and a laundry room already in place. This is a massive home. Large families, car enthusiasts and hobbyists will rejoice at the 5-car heated garage with shop, providing ample space for vehicles, tools, toys, and projects. At the heart of the home be amazed by the high-end kitchen, perfect for foodies and entertainers alike. Grand living room, adorned with a cozy fireplace and framed by a large window that floods the space with beautiful light, creating an inviting ambiance for relaxation and gatherings. Expansive living spaces offer endless possibilities for relaxation with thoughtfully designed floor plan that maximizes comfort and convenience. It's the perfect family home with 5 bedrooms and 3 bath. Stunning primary with two walk in closets, lovely ensuite and French doors to outdoor patio. Enjoy the serenity of nature while still being in close proximity to the fantastic amenities of Orangeville (10 min), Caledon (15 min), & Erin (15). Easy commute to Brampton and the GTA. Located on a paved road. This home has it all - don't miss out on the opportunity to make this your forever home. **** EXTRAS **** Private from the road. Gorgeous composite deck overlooking the forest. Fabulous bedroom sizes and bathrooms . High end appliances and fixtures throughout. You will be blown away by all of the space. Floor plan for the basement avail. (id:41954)
622 Hammond St E
Shelburne, Ontario
Presenting an exquisite detached home, meticulously maintained and fully upgraded. Featuring a striking stone brick front elevation and soaring 9-foot ceilings. Offering distinct living spaces, a gourmet kitchen. Retreat to the master suite, complete with a luxurious 6-piece ensuite and a walk-in closet, providing a private sanctuary of comfort. Each bedroom is accompanied by its own attached washroom, ensuring convenience and privacy for all occupants. The finished basement and well-kept backyard with a deck enhance the allure. Additional amenities include main floor laundry, garage access, and a prime location. Experience upscale living at its finest in this exceptional home. **** EXTRAS **** Located in a prime area close to major highway, this property offers easy access to everywhere you need to be. Close to All Amenities; NoFrills, Foodland, Schools, Parks, Starbucks, Tim Hortons, McDonald's And Much More. (id:41954)
12 Ridgehaven Crt
Brampton, Ontario
Location ! Location ! Stunning 4 Bedroom Detached Home at Court Location offers 3 Full washrooms on the second floor with Legal Finished Basement . Gleaming hardwood flooring thorough out. Separate Family & Living Rooms with Pot Lights. Main floor has upgraded Porcelain tiles with a newly upgraded Gourmet kitchen .Quartz countertops with upgraded S/S Appliances.Freshly painted. Main floor laundry for added connivence. Basement Offers 2 bedroom, Kitchen, Full washroom and Seprate Laundry. Premium 110 ft deep lot and No Side walk. Interlocked Backyard & much more. **** EXTRAS **** Main Floor Kitchen: S/S Fridge,S/S Stove,S/S Dishwasher Front Load Washer & Dryer. Basement Fridge,Stove, Washer & Dryer. Garage door Opener ,All window coverings & Elf's. (id:41954)






