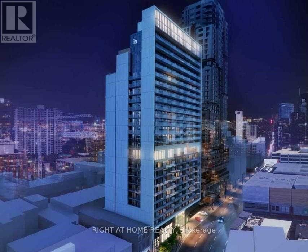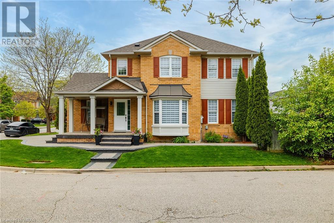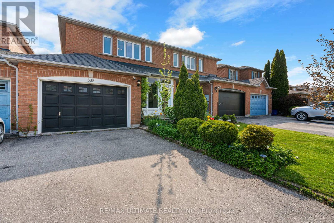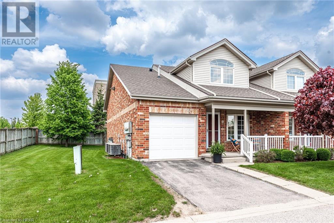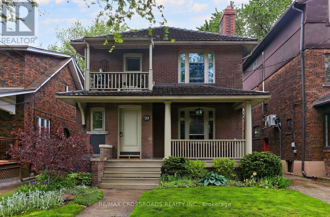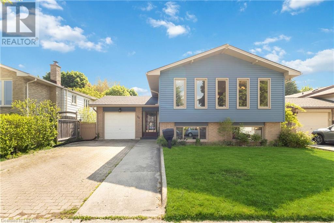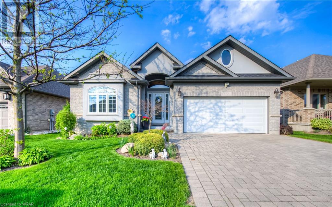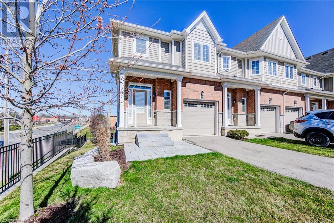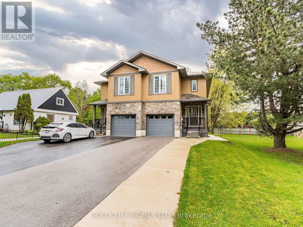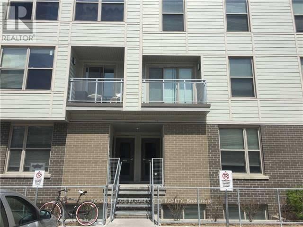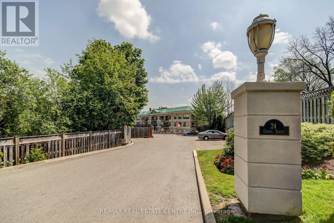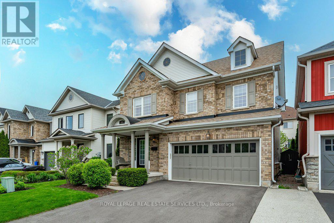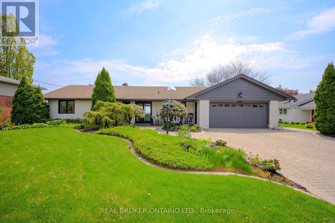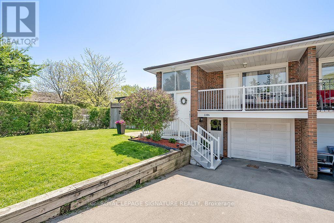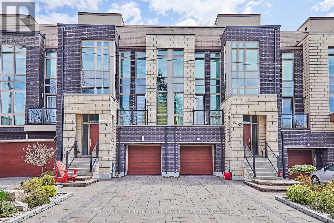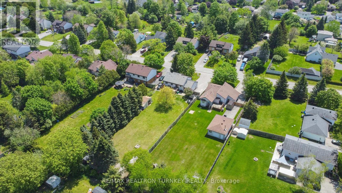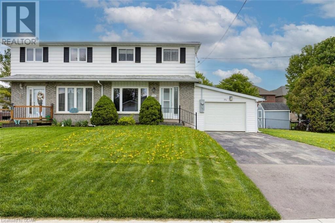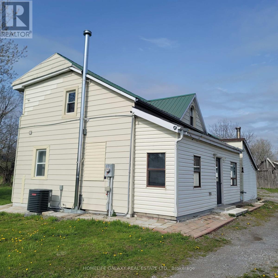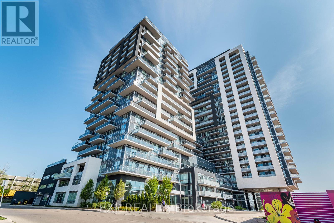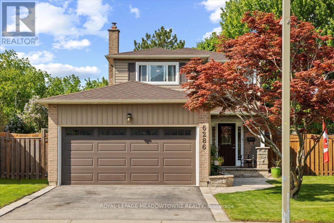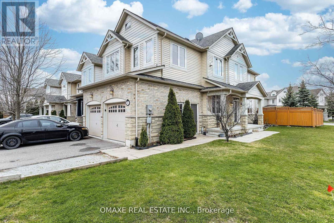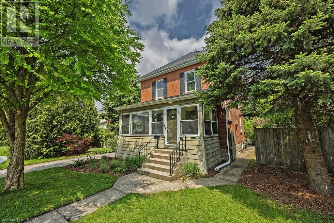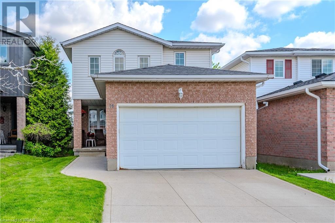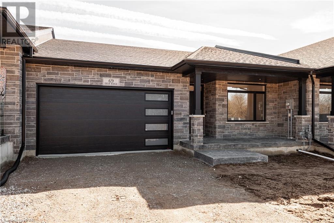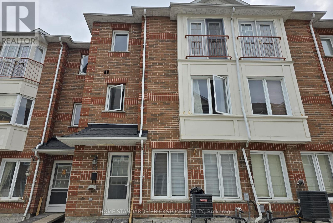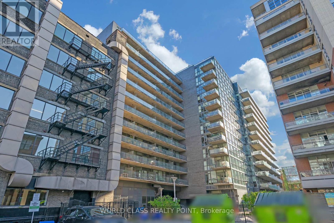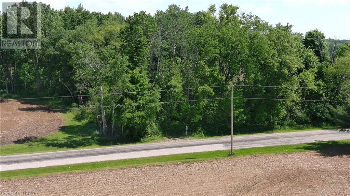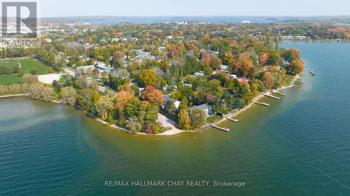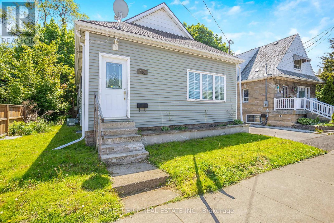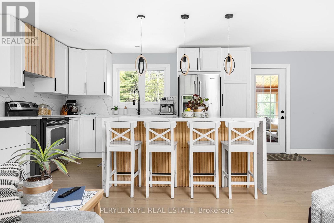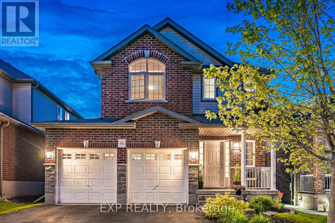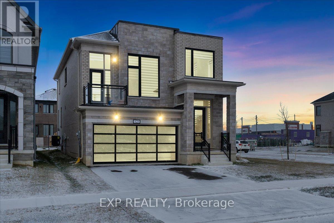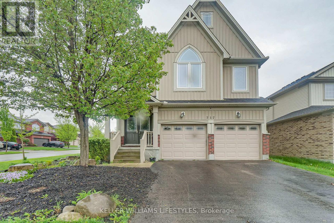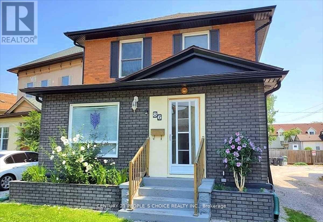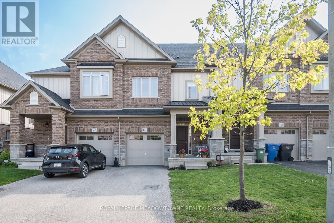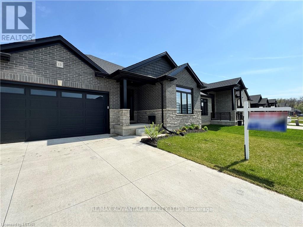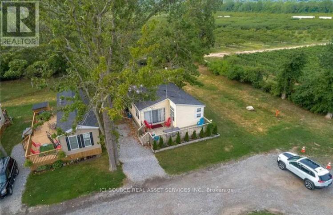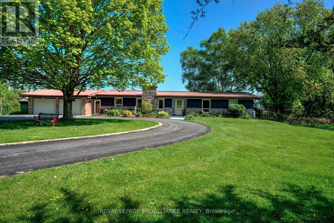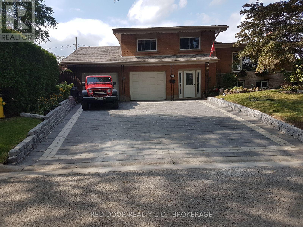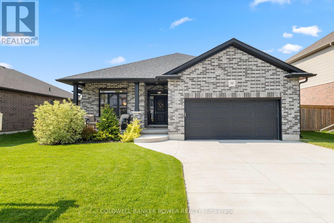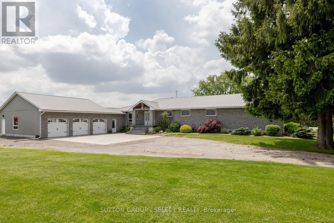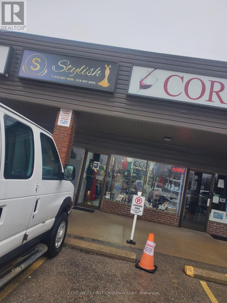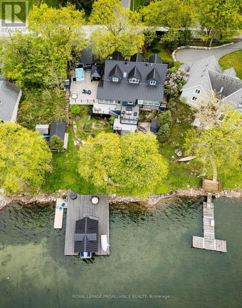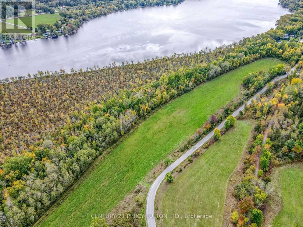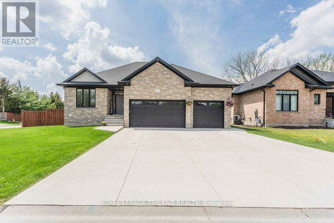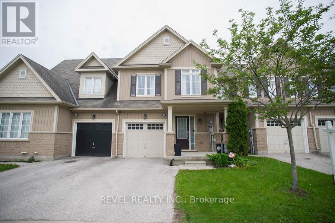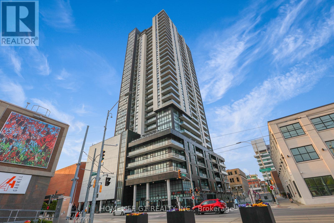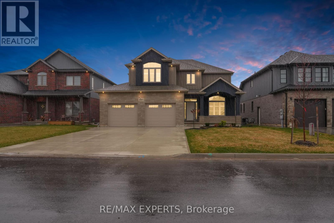2007 - 330 Richmond Street W
Toronto, Ontario
This Hotel Inspired Suite Is Located In The Vibrant Toronto's Financial & Entertainment District. Enjoy An Open Concept With A Modern Kitchen, Stunning Unobstructed City Views W/ Floor to Ceiling Windows And A Large Balcony. Incredible Amenities Include Luxurious Lobby, 24/7 Concierge, Security & Gym, Lounging Area, BBQ Stations, Rooftop Terrace, Outdoor Heated Pool, Party, Gaming & Media Room, Guest Suites And Bike Storage. Plenty Of Guest Parking With Pay Per Use On Site. Prime Location With 100% Transit & Walking Score. **** EXTRAS **** Upgrades Include 41\" Upper Kitchen Cabinets, High-End Quartz Counter Top, 2 Lock Hardwood Flooring Entire Unit (Ceramic Tile In The Bathroom) And Bedroom - Closet Frameless Mirror Closer Sliding Doors With Mirror Fascia And Smooth Ceiling. (id:41954)
43 Rowland Street
Brampton, Ontario
Welcome to 43 Rowland St, Brampton, a prime location within walking distance to Mount Pleasant GO Station. This beautifully renovated property offers unparalleled convenience and comfort, nestled in a family-friendly neighborhood with excellent schools, parks, and a fantastic plaza featuring a grocery store, gym, bank, and more. The home boasts a newly installed Tesla OEM Stage 2 outdoor 48 amp wall connector, perfect for electric vehicle owners. The extensive renovations include a new Carrier furnace and AC (2022), a new roof (2019), and a completely upgraded kitchen and bathrooms (2022). The basement has been thoughtfully designed as an in-law suite with a separate entrance, featuring a new kitchen and bathroom (2023). Additional improvements include a 200-amp electrical panel (2022), aggregated concrete (2022), and smart 4-zone sprinklers connected to the weather network, ensuring lush blue Kentucky sod (2022) stays vibrant. The main floor offers a spacious living area, dining room, modern kitchen, and a 2pc bathroom. Upstairs, you'll find a luxurious primary bedroom with a 4pc ensuite, two additional bedrooms, a 5pc bathroom, and a convenient laundry room with a new washer and dryer (2024). The basement is a versatile space with a bedroom, kitchen, 3pc bath, rec room, storage, and utility rooms. With a tankless water heater installed by Enbridge (2018, rented at $19/mo) and numerous upgrades throughout, this home is move-in ready and ideal for modern living. (id:41954)
538 Eliza Crescent
Burlington, Ontario
Prime South Burlington Freehold Brick Townhome in A Sought After Neighbourhood, Enjoy 2000+ Total SqFt Inc. New Modern Chef Kitchen w/ Designer Finishes (2021) Open To Living/Dining, w/ Quartz Counters, Subway Tile Backsplash, u/m Sink, Kohler Faucet, White Cabinetry w/ Gold Finished Handles,Oak Shelving w/ Wall Sconces, S/S Appliances Inc. (Professional Gas Range, French Dr Counter Depth Fridge, Bosch D/W), European White Solid Oak Engineered Hardwood Floors On Main(2021), Fully Fenced Backyard (2023) w/ Extensive Landscaping & Pergola, Renovated Powder Room w/ Quartz Counters and Marble Floors, Remodeled 2nd Fl Bathroom, 3 Spacious Bedrooms, W.I.C., B/I Electric Fireplace, Roman Blinds, Basement w/ 3-pc Bath & Cold Room, European White Solid Oak Engineered Hardwood, Custom Finished Laundry W/ F/L Washer/Dryer (2021), Custom Trim, Upgraded Light Fixtures, Front & Patio Door (2023), Enclosed Front Porch/Mudroom, Close To QEW, Appleby GO, Lake Ontario & Schools ChildSafe Street+++ **** EXTRAS **** Prime Location, Close To QEW, Appleby GO, VIP Cineplex Theatres, Home Depot, Longos,Shopping Plaza, Playcious Indoor Kids Gym, Bronte Provincial Park w/ Petting Farm, Picnic Zones,Pool, Camping Area, Leash Free Dog Area (id:41954)
480 Douglas Street Unit# 17
Stratford, Ontario
Just Listed! Nestled in the heart of a vibrant neighbourhood, this end unit townhouse condo offers seamless living with an open concept main floor. Designed to maximize space and foster a sense of connectivity, this layout is perfect for modern living and entertaining. Featuring hardwood floors with in-floor heating, soaring cathedral ceilings and an abundance of natural lighting that creates a warm and inviting atmosphere. The open kitchen with breakfast nook provides plenty of oak cabinetry, heated tile floors, double stainless sinks and appliances. The combination living room and dining room enhances the overall living experience, making it ideal for both everyday living and entertaining. The main-floor primary suite features double closets and a cheater ensuite, accessed directly from the bedroom as well as from the main living area, offering both privacy and convenience. The upper loft provides a unique and private retreat within the home, making it perfect for a variety of uses, from a cozy getaway for family and guests to a functional living area. The front porch is the perfect place to showcase seasonal decorations. Start your day with a steaming cup of coffee on the back deck, sheltered by the electric awning and enjoy the partially fenced green space. The unfinished basement, offering a blank canvas, could potentially provide a future 3rd bedroom and family room. This well maintained home is not to be missed! Call your REALTOR® today to book a private viewing and come home to Nathan Court this summer! (id:41954)
20 Chester Hill Road
Toronto, Ontario
Welcome to 20 Chester Hill Road, a spectacular family home nestled in the Playter Estates- Danforth neighborhood! This exceptional home offers 3 separate units, perfect for investors or multi-generational living. Unbelievable rental income! Impeccably kept and freshly painted! Elegant gumwood accents throughout! Situated on a beautiful tree-lined street, this property combines urban convenience with serene, suburban charm. Rarely offered, double car garage with a beautiful interlock driveway. Lifetime metal roof! 3 separate meters. This home is surrounded by picturesque gardens, a breathtaking lookout on a dead-end street, backing onto a stunning, tranquil ravine. Just minutes from the highly rated Jackman Avenue Public School, Gradale Academy Private School, and Holy Name Catholic School. Incredible parks including Todmoron Mills Park and Evergreen Brickworks! Unbelievable convenience with quick access to Broadview station and the Don Valley Parkway! This property is a rare gem in a prime location. Do not miss the opportunity to own this magnificent home! **** EXTRAS **** 3 Fridges, 3 Stoves(1 Flat top) (id:41954)
74 Bexhill Drive
London, Ontario
Lovely updated 3+1 bedroom raised ranch located on large fenced lot with loads of room for growing family and friends. Over $56,000 spent in upgrades from 2016-2022 (see listing documents). Nice private enclosed entrance. Great in winter for taking off boots and keeping the inside floors dry. Also inside entry from garage. Upstairs features large kitchen with loads of cupboard space and enough room for a kitchen table. Good sized dining room and living room with large newer windows. There are 3 generous sized bedrooms and a 4-piece bathroom. The lower-level family room with fireplace is ideal for a playroom, gym, TV room or games room. The 4th bedroom is good for family, company, or office. There is a 3-piece bathroom and plenty of room for storage. The huge backyard is totally private with a patio. Ideal for kids to play and enjoy family gatherings and summer BBQ’s. Home is conveniently located to schools, parks, shopping and medical. (id:41954)
159 Piccadilly Square Unit# 55
New Hamburg, Ontario
Welcome to 159 Piccadilly Square. This home offers some of the most desirable upgrades found in the Stonecroft community and is set on an extra deep lot. The GRAND Model is a favored layout with two bedrooms and a den on the main floor. Features include 13ft coffered ceilings, open concept layout, enlarged windows, upgraded flooring, baseboards, casing and so much more. The modern white kitchen comes with built in appliances and stone countertops. The lower level is beautifully finished, offering a spacious open-concept family room, versatile guest accommodations or office, and a 3-pc bathroom. Egress windows infuse the space with natural light and ensure safety. The Energy Star Certification extends throughout the home, featuring engineered floor joists, an Energy Recovery Ventilator system, and upgraded insulation, exemplifying a commitment to sustainable living. With too many upgrades to list, we invite you to request a copy of our feature sheet to fully appreciate this home. Stonecroft offers an impressive array of amenities. Immerse yourself in the 18,000 sq. ft. recreation center, featuring an indoor pool, fitness room, games and media rooms, library, party room, billiards, two outdoor tennis courts, and 5km of picturesque walking trails. With a focus on adult lifestyle, quality homes, and extraordinary green space, you will not want to miss your chance to join this fantastic community! COME LIVE THE LIFESTYLE AT STONECROFT (id:41954)
100 Chester Drive Drive Unit# 28
Cambridge, Ontario
WALKOUT - END UNIT TOWNHOME! Welcome to 100 Chester Drive, Unit 28 located in Cambridge, ON., situated in the highly desirable Galt East neighborhood located conveniently close to schools, shopping, trails, parks , grocery stores within a 5-minute walk, and much more. This is a great opportunity to own an immaculate, modern, move-in ready end unit townhome, built in 2016 with low condo fees! Step into this inviting home and discover an open concept layout with 9ft ceilings and a hardwood staircase with metal balusters that lead you to the second floor. On the second floor you will find the 3 spacious bedrooms a 4- piece bathroom, and convenient second floor laundry. The primary bedroom is extremely spacious, and features a walk in closet and a modern 3-piece ensuite bathroom featuring a glass door stand up shower. The main floor features a spacious living room with pot lights and a 2-piece powder room. The beautiful eat-in, white kitchen with tiled backsplash includes stainless steel appliances, and ample amounts of cabinet space for food storage! The dining area features a sliding door out to the homes deck space, with no rear neighbors you can enjoy the warm days of summer outside in peace! The walk-out basement remains unfinished which offers an opportunity for customization allowing you to tailor the space to your preference. Schedule a private showing today and experience the comfort, convenience and vibrant surroundings that this beautiful townhome has to offer. (id:41954)
515 Main Street E
Southgate, Ontario
Welcome to 515 Main Street E located in the charming town of Dundalk! Beautifully kept newer 2-storey house with over ****1800 sq ft of above grade living space PLUS a finished basement**** This carpet-free home has been professionally painted and is ready for the next family to move-in and enjoy! Main floor has a practical, airy, and open-concept layout with kitchen, living, dining & breakfast areas filled with natural daylight. Step-out through the large patio door to your private backyard oasis situated on this incredible **330 feet deep lot** complete with a deck, gas hook-up for BBQ & a large green space. The expansive second floor has a bright master bedroom with a large walk-in closet, separate linen closet & an ensuite bathroom. Two other spacious bedrooms, a nook for your home-office/study, a 4pc main bathroom & a convenient 2nd floor laundry truly make this home hard to miss. Do not forget the basement finished with plenty of recreation space, a gas fireplace & another 2 pc bath!! The attached garage (with entry from inside home) and an extended concrete driveway allows up to 3 car parking total. HWT, Furnace and A/C are all owned, so no monthly rental fees to worry about for them. Close to all amenities: Groceries, School, Community Center, Gas station **** EXTRAS **** Clothes Washer; Dryer; Existing Stainless Steel Appliances (Fridge, Stove, Dishwasher, Built-In Microwave); All Existing Electrical Light Fixtures; Window Coverings; Garage Door Opener (id:41954)
T211 - 62 Balsam Street E
Waterloo, Ontario
Excellent Investment Opportunity with monthly income of $3400/mth with the potential to increase to $4800 after adding one more bedroom. This sun filled, customized townhouse includes 3-Bedrooms 9ft ceilings throughout and is Walking Distance To Wilfred Laurier & Waterloo University and directly across from Lazaridis Business Building for Laurier. The main level includes an open concept layout highlighted by an oversized kitchen with S/S appliances w/ breakfast bar, large dining space and living room. It also includes a large family room which has the potential of converting into 4th bedroom. The seond level includes 3 large bedrooms, two of which have oversized windows. It also has 2 full washrooms and a common area/den that has big windows. Close To Shopping, Restaurants, Banks, Waterloo Park, Malls, And More! **** EXTRAS **** 9ft ceilings , granite counters, ensuite laundry, cross from Lazaridis Business School & shortwlk to main campus, access to private study lounge. Maint fee cover water & unlimtd internet (id:41954)
Ph 8 - 24 Chapel Street
Halton Hills, Ontario
Penthouse suite in Victoria Gardens. 2 bedrooms, 2 bathrooms, large kitchen, living room with gas fireplace and walk out to large balcony, dining room and in suite laundry room. This suite has been professionally cleaned and is ready to move into. Victoria Gardens is within walking distance to Downtown Georgetown, enjoy the many restaurants and shops and starting Saturdays at 8am. **** EXTRAS **** June 4th -Oct 14th is the Farmers Market. The Gardens at the back of the building are in full bloom, enjoy a stroll or sit in the gazebo. This building also offers a party room, gym, games room, lockers, covered parking and visitor parking. (id:41954)
15 Fiddlehead Crescent
Hamilton, Ontario
An extensively upgraded turn-key family home nestled on a family-oriented street in Waterdown! Presenting 15 Fiddlehead Crescent in the sought-after Spring Creek community where you'll enjoy proximity to parks, trails, schools, and vibrant downtown shopping and dining destinations. Designed for entertaining, the stylish main level boasts hardwood flooring, formal dining room, cozy living room with a gas fireplace, powder room, and a contemporary kitchen with white cabinetry, quartz countertops, subway tile backsplash, pantry, and premium stainless steel appliances. The bright adjacent breakfast area opens to the patio, perfect for morning coffee or al fresco dining. Retreat to the primary bedroom, complete with a spacious walk-in closet and spa-inspired four-piece ensuite featuring a standalone soaker bathtub and glass shower. Three additional bedrooms, a four-piece main bathroom, and a convenient laundry nook for added functionality complete the upper level. The professionally finished basement is ideal for family life, offering a recreation room, gym space, utility room, and ample storage. Additional highlights include exterior soffit lights (2023), a covered porch, flat ceilings with pot lights throughout the main and upper levels (2023), designer lighting, and inside entry from the two-car garage. The private back yard oasis beckons with an inviting inground UV filtered pool (approximately 4 1/2' deep), a barrel sauna, an IPE wood deck, a stunning natural stone patio, and low-maintenance perennial gardens. Entertain with ease during summer barbecues by the pool, creating lasting memories with family and friends. With its impeccable features and meticulous attention to detail, this residence offers everything you could want and more for a truly remarkable living experience! (id:41954)
408 North Shore Boulevard W
Burlington, Ontario
Experience South Aldershot at its finest in this stunning bungalow boasting picturesque lake views! Welcome to 408 North Shore Blvd W, nestled on a coveted street. This home features 5 bedrooms and 3 full bathrooms. Step through the front door to discover a spacious open-concept main floor encompassing a living room, kitchen, and dining area. White and brushed-gold finishes impart a fresh and airy ambiance. Floor-to-ceiling windows flood the space with natural light, inviting you to relax on the balcony with your morning coffee while enjoying views of the lake. The primary bedroom offers a walk-in closet, large windows with lake views, and an ensuite bathroom. Two additional bedrooms and another full bath complete the main level. The lower level expands your living space with a cozy gas fireplace, laundry facilities, two more bedrooms and walkout access to the beautifully landscaped backyard featuring an inground pool. All updates have been meticulously completed within the last few years, making this home a must-see! (id:41954)
1186 Shadeland Drive
Mississauga, Ontario
THIS 3+1 BEDROOM CORNER PROPERTY WITH RECENT RENOVATIONS AND A SEPARATE ENTRANCE IS A STELLAR OF A PROPERTY! Large lot with a covered patio area, built-in Argentinian style brick BBQ, 2 sheds for tons of storage, quiet neighborhood on a quiet street and very central and conveniently located to major highways to get you anywhere in the GTA! (id:41954)
1285 Wharf Street
Pickering, Ontario
Ultra Modern 3200sf Executive Townhome with ELEVATOR & WATERVIEWS of Frenchmans Bay & Lake Ontario. Bespoke Finishes Throughout, Multiple Walkouts (5) to Patio, Decks & Rooftop Terrace Overlooking Pickering Harbour And The Marina. Loaded with Quality Upgrades Including Open Plan Concept, Hardwood Flooring Throughout, Multiple Pot Lights, Linear Gas Fireplace with Custom Entertainment/ Storage Cabinetry, Custom Walk-In Pantry, Gourmet Kitchen with Custom Quartz Countertops and Island/ Breakfast Bar, Coffee/Espresso Station with Beverage Centre, Upscale Appliances Including Wolf Gas Range. Potential In Law/Nanny Suite With Separate Entrance, 4 pc Bathroom And Walkout To Interlocking Patio. Custom California Shutters & Phantom Shades Throughout, 2 Furnaces, 2 AC units, GDO & remote, Natural Gas BBQ Hookup On Roof Top Terrace, 2nd Floor Laundry Centre. Imagine Walking To Frenchmans Bay Or Lake Ontario, Strolling Along the Boardwalk, Dining at the Port Restaurant Or On Your Own Boat With Your Own Private Dock, Then Watching the Sunset over Frenchmans Bay. All this 30 minutes to Bay Street, 5 minutes to 401, Town Centre & Pickering Go. Durham Live Casino Right Up The Road & Tons Of Shops & Restaurants At Your Doorstep - Life Doesn't Get Any Better Than This ! **** EXTRAS **** Option For Private Boat Dock With Purchase, Option to Purchase Turn-Key Furnished. (id:41954)
2292 Scythes Street
Innisfil, Ontario
Nestled in the picturesque town of Innisfil, 2292 Scythes Street invites you to discover suburban tranquility! Prepare to be captivated by the expansive 70 x 255 ft fenced lot with gorgeous mature trees, a sprawling deck, and an extended paved driveway! This meticulously maintained home boasts modern updates throughout. With 3+1 bedrooms and 2 full bathrooms, including a bright finished basement complete with a recreation room, bar area, additional 4th bedroom, the possibilities are endless! Ideal for Nanny or Inlaw Suite Potential, living or hosting guests, the basement also features a convenient 3-piece bath and ample storage space! Step outside to your own personal retreat, where the huge backyard provides a sense of countryside serenity just minutes from the convenience of Highway 400 & Yonge Street! Perfect for commuters! The Extended 7 car Driveway is perfect for accommodating vehicles and trailers with ease. Embrace peace of mind with recent updates including a furnace (2012) and metal roof with a lifetime transferrable warranty (2015), ensuring both comfort and efficiency for years to come. Don't miss your chance to experience the harmonious blend of rural charm and modern convenience that awaits at 2292 Scythes! Your dream home awaits! **** EXTRAS **** Deck (2015), Driveway Paved (2021), Furnace (2012) , Roof (2015) - Metal with Lifetime transferrable warranty, Septic Pumped (2023), Double Wide Gate to Backyard (Perfect for All Season Toys!) (id:41954)
319b Domville Street
Arthur, Ontario
Charming 3 bedroom semi-detached home situated on a large 65'x130' lot, located in the Historic Village of Arthur. This economical home has been well maintained and is in move in ready condition for the new owners. The main floor features an open concept living room/dining room area with hardwood floors and a walk out to the rear deck that overlooks a family size, fully fenced rear yard that all the kids and pets will appreciate. As a bonus the property features an attached single car garage that could also be a great workshop for the handyman. Economical gas heat will keep utility costs to a minimum. A Quick Closing date is available on this great property. (id:41954)
303 Brimley Road S
Alnwick/haldimand, Ontario
Excellent Opportunity to Invest In The Historic Hamlet Of Grafton. This 1.5 Storey 3+1 Bedrooms Home Sits On A 2.31 Acre (285X360) Land Beside Custom Built Community Of Homes Glens Of Antrim. Property Zoned Development And Connected To Town Water, One Severance Would Be Permitted (Two Custom Houses). Recent Improves. Include Custom Kitchen Cabinet & Quartz Counter top, New Vinyl Flooring (Sub Floor), Pot Lights, New Windows And More.***Oversized Garage (24X36 Ft) W/ Hoist, New Concrete Floor & Insulated. Furnace & Ac (2021), New Appliances. Minutes To 401. **** EXTRAS **** S/S Fridge, Stove, Hood & Dishwasher, Washer & Dryer, All Elfs, Woodstove. Hwt & Propane Tank (Rental). Septic Tank Pumped (2024) (id:41954)
1406 - 2081 Fairview Street
Burlington, Ontario
This Exquisite 2 Bedroom 2 Bathroom Corner Suite Is Situated On The 14th Floor Spanning 837 Square Ft. Featuring 9 Ft Ceilings, Floor-To-Ceiling Windows And An Expansive 22-Foot Balcony With 2 Separate Walkouts Boasting Views Of The Stunning Niagara Escarpment And Lake Ontario. One Of The Best & Biggest Floor Plans In The Building! Offering Modern Finishes Inc. Quartz Countertops, Upgraded Cabinets, Stainless Steel Appliances, Glass Shower & The Entire Unit Is Freshly Painted. Location & Luxury! This Building Has Top-Class Facilities Anyone Could Wish For. Direct Access To The Burlington Go Station & Walmart....Talk About Convenience! Close To Downtown, Shopping, Groceries, Restaurants, Banks & So Much More. 1 Owned Parking And 1 Owned Locker Included. Extremely Clean. Don't Miss It! (id:41954)
6286 Kindree Circle S
Mississauga, Ontario
Step into your dream home in Meadowvale! This detached gem boasts 3+1 spacious bedrooms on a premium pie-shaped lot nestled in a highly sought-after neighborhood. Experience the tranquility of a quiet circle surrounded by mature trees, W/an enticing Inground pool & Gazebo. Inside, the newly updated kitchen features quartz counters, stainless steel appliances, & a stylish backsplash. Gleaming hardwood floors & large windows enhance the living & dining areas, offering ample natural light. Cozy up by the gorgeous brick gas fireplace in the family room. Plus, there is a side entrance from the kitchen for added convenience. The entire home has been freshly painted, including the front door. Upstairs, the primary BR boasts a luxurious ensuite bathroom & a generous walk-in closet. Recently updated wide plank laminate floors offer both style & durability to the BR'S. The basement offers additional living space W/a 4th bedroom, a spacious rec room, a separate laundry room, & a convenient bar. **** EXTRAS **** Convenience is key with a 2-car garage, an extra-large driveway accommodating 4 cars, and proximity to shopping, restaurants, Meadowvale Town Centre with big box stores, and easy access to Hwys 401,403, and 407. (id:41954)
2 Maplerun Street
Caledon, Ontario
""Welcome to Southfields Village in Caledon! This end unit freehold townhome is a gem, built by Monarch with a rare feature: a double garage, adding both convenience and value. The curb appeal is undeniable, boasting a beautifully fenced cedar yard and a spacious deck, perfect for outdoor gatherings.Inside, you'll find a layout that's both practical and stylish. With 4+1 bedrooms, including a unique in-law suite complete with its own 3-piece bath and kitchenette, this home offers versatility for multi-generational living or guest accommodation. Convenience is key, with powder rooms located on both the main and lower levels.The interior is brimming with upgrades, from the 9-foot ceilings that enhance the sense of space, to the elegant granite countertops and backsplash in the kitchen. Dark hardwood floors flow throughout, adding warmth and sophistication, while the upper-level laundry adds practicality to daily living.Finished in modern grey paint, this home is move-in ready, offering a blend of functionality and style that's sure to impress, entrance to garage from inside, and Garage insulated with heat vent. Don't miss out on the opportunity to make this your dream home in Southfields Village!"" **** EXTRAS **** The garage features a separate door entrance, high-efficiency furnace .For added convenience, a small monthly fee of $107 covers snow removal and grass cutting for the common areas. Stainless steel appliances & a shed included (id:41954)
12 Cedar Street
St. Thomas, Ontario
Get ready to fall in love! Country feel in the City. Tastefully updated 2 storey with spacious lot situated on a family friendly street just a short walk away from Pinafore Park. The yard has stunning landscaping that wraps around the home & property with mature trees, flowers & shrubs creating inviting curb appeal up front & entertaining dream space out back! Enjoy the concrete patio, flagstone fire pit, & 2 bay workshop (with hydro, loft space & exterior patio) while hosting. The sunroom is a warm introduction to the home, greeting you into the living, kitchen (updated 2020) & dining rooms. The back entrance has a conveniently located bbq deck, mudroom, & 2 piece bath. The upper level boasts 3 bedrooms (including the spacious primary with walk in closet) & 4 piece bathroom. The lower level has a cozy recroom, partially finished storage room & laundry/utility room. Updates: Furnace 2018; Workshop Doors (2020); ESA Certified 100 Amp Breaker Panel 2020; Upstairs & Kitchen Windows 2021. They say home is where the heart is... with this house, yard & location, we can certainly see why! Welcome home! (id:41954)
14 Beechmanor Crescent
Kitchener, Ontario
OPEN HOUSE SUNDAY May 19TH 2:00-4:00 Welcome 14 Beechmanor Cres in the beautiful community of Westvale. This well taken care of home offers three bedrooms and two and half bathrooms. The main floors is bright and cheery, it has a main livingroom with formal dining and a well laid out kitchen with eat in dining area. The sliders bring you out to an inviting deck, fully fenced yard and handy shed. The upper floor has a large primary bedroom with 4pc ensuite and a walk in closet. There is also two additional bedrooms, one with another walk in closet and a 4pc main bathroom. The lower level is fully finished and offers lots of storage and a rough in for a 4th bathroom. There is a one and half garage and a concrete driveway and path up to the covered porch. Walking distance to schools, shopping, boardwalk and trails. Easy access to Hwy 7/8. Furnace and A/C 2013. Roof 2013 (id:41954)
68 Deer Ridge Lane
Bayfield, Ontario
The Chase at Deer Ridge is a picturesque residential community, currently nestled amongst mature vineyards and the surrounding wooded area in the south east portion of Bayfield, a quintessential Ontario Village at the shores of Lake Huron. There will be a total of 23 dwellings, which includes 13 beautiful Bungalow Townhomes currently being released by Larry Otten Contracting. Each Unit will be approx. 1,524 sq. ft. on the main level to include the primary bedroom with 5pc ensuite, spacious study, open concept living area with walk-out, 2pc bathroom, laundry and double car garage. Finished basement with additional bedroom, rec-room, and 4pc bathroom. Standard upgrades are included: Paved double drive, sodded lot, central air, 2 stage gas furnace, HVAC system, belt driven garage door opener, water softener, water heater and center island in the kitchen. Block 13 will set to close approx Mid of December, 2024. (Note: Photos/iGUIDE are from the Model, which is the interior unit, # 69 Deer Ridge Lane) (id:41954)
58 - 151 Townsgate Drive
Vaughan, Ontario
Spacious 2 Parking Lots. Fantastic Location, Great Family Home With New Laminate Floor On Whole Unit. Freshly Painted, New Laminate Stair, New Stove, Spacious 3 Bedroom, 3 Bathroom Townhouse. Huge Master Bedroom With Walk-In Closet, Juliette Balcony, 4 Piece Ensuite. Walking Distance To Schools, Ttc, Restaurants And Shopping Mall. (id:41954)
603 - 478 King Street W
Toronto, Ontario
Gorgeous Luxury One Bed Plus Den Suite where Den can be utilized as second bedroom or work office with Parking and Oversized Locker In The Boutique Victory Condominium Building In The Vibrant Heart of King West, High Demand Sought After Location of Downtown Toronto. Spacious, Open Conept and Funtional Layout. Freshly Pianted, New Vinyl Flooring in Bedroom and New LED Lights. This Trendy Condo Offers Open Concept Living, Wall To Wall Windows and 9Ft Exposed Concrete Ceilings. Nestled In Toronto's Entertainment District with Proximity To Numerous Superb Dining and Shopping Choices as well as Iconic Landmarks including the Rogers Centre, CN Tower and Air Canada Centre. Steps from two TTC Streetcar Lines and 5 Minute Walk to Subway Station and Financial District. Easy Access To Gardiner Expressway. Steps To The City's Most Exciting Attractions, Restaurants, Clubs, Theatres, Shops. Locker Conveniently attached to the Parking Spot. Great Building Amenities Include 24/7 Concierge, Fitness Studio, Residents Lounge, Theater Room, Guest Suite. Fully Integrated Frost Free Refrigerator, Whisper-Quiet Dishwasher, Easy Cleaning Stove, Microwave Oven With Integrated Exhaust, Mounted Ceiling Light Fixture. (id:41954)
N/a Jackson Line
Straffordville, Ontario
BUILD YOUR DREAM HOME – Private treed building lot close to Straffordville on a paved road. Gravel Driveway was put in approximately 12 years ago. (id:41954)
4 - 1 Olive Crescent
Orillia, Ontario
Welcome to your move-in ready dream home at 1 Olive Crescent Unit 4, Orillia. This beautiful end-unit waterfront townhouse condo offers stunning views of Lake Simcoe and a luxurious, low-maintenance lifestyle, perfect for executives, young couples, downsizers, or as a weekend getaway.With over $100k in recent upgrades, this property is a must-see! As you enter, you'll appreciate the large foyer with an organized closet and the spacious open-concept layout. The kitchen, completely remodeled in 2017, boasts new appliances, granite countertops, ceramic flooring, and a breakfast bar with additional storage. The kitchen seamlessly flows into the living and dining area, featuring upgraded vinyl flooring, a cozy wood-burning fireplace, and access to a large deck with an electric awning, raised flower pots, and a gate for added privacy and security.Upstairs, the two bedrooms feature upgraded laminate flooring and the main bathroom has been completely renovated for modern comfort.. The master bedroom includes an electric fireplace, a renovated ensuite bathroom with in-suite laundry, and a private balcony with stunning western views of the lakeimagine waking up to these beautiful vistas every morning. The fully finished basement includes a spacious rec room with hardwood floors, a third full 3-piece bathroom, and ample storage cupboards, ensuring the home is not short on storage space.This home is part of a well-maintained complex of just nine units, each with its own garage and this property offers a large mezzanine above the attached garage for extra storage.Located in the charming city of Orillia, across the street from a 25-acre public waterfront park with walking trails, playgrounds, a dog park, and tennis courts, this home offers peaceful lakeside living with convenient access to urban amenities, nearby trails, marinas, and Casino Rama. **** EXTRAS **** This owner-managed condominium ensures stress-free living with grass cutting, snow removal, and water/sewer charges included in your monthly fees. Dont miss the chance to call this exceptional property your home. (id:41954)
224 Brucedale Avenue E
Hamilton, Ontario
Situated On Top Of The Bright Hamilton Mountain, You Will Not Be Disappointed With Two Self-Contained Units. Perfect For New Home Buyers Looking For Income Potential To Offset Their Mortgage Costs Or Looking For A Fully Functioning In-Law Suite. Also Those Smart Investors Looking For A Turn-Key Income Property. Main Floor Is 2 Bed+1 Bath (3Pc), W/Large Open Concept Dining/Living Room That Then Enters Into A Beautiful Kitchen. The Basement Unit Has Been Fully Renovated And Is A 2 Bed + 1 Bath (3Pc) W/Large Open Concept Kitchen And Living Room, currently rented for $2000. The Driveway Is Private And Can Park Up To 3 Cars and has a stand alone large garage! Buyer to do due diligence on zoning and legal use. **** EXTRAS **** Comes With A Spacious Backyard with a Large Beautiful Deck And A Well Sized Detached Garage. (id:41954)
1322 Britannia Road
Huntsville, Ontario
It's not everyday that 70+ Ac of pristine natural beauty enveloping a gorgeous bungalow w/ 2 car attached garage & workshop all become available within 15 km to Downtown Huntsville & only 5 km to a public access/boat launch on coveted Lake of Bays. 1322 Britannia Rd is a true gem for nature lovers & outdoor enthusiasts! A rare find to secure this kind of acreage within such a short proximity to desirable amenities! As you arrive, you'll feel the world fade away, replaced by the serene sounds of nature. An inviting & extensive trail network throughout the acreage invites exploration, leading to a serene water feature, charming small cabin, & frequent sightings of deer, birds, & an abundance of wildlife. Adventure calls in every season! The sprawling 2,200+ sq. ft. bungalow complete w/ finished lower level welcomes you w/ its inviting ambiance & attention to detail. The owners have spared no expense in multiple recent upgrades - be sure to request the complete list! Step inside to discover a spacious, light-filled living space w/ large windows. The open-concept design seamlessly connects the living, dining, & kitchen areas, creating a perfect space for entertaining or relaxing w/ family. The gorgeous kitchen, w/ its modern appliances & feature waterfall Island, creates a perfect space for family gatherings & entertaining friends. The bungalow boasts 3 generously sized bedrooms & 2 bathrooms. The main floor primary suite is a restful retreat w/ 2 walk in closets. Downstairs the finished lower level offers a 3rd bedroom, 3PC bath & additional living space - perfect as a rec/media room, gym, home office & more. Beyond the main living areas, the screened-in Muskoka room offers a perfect retreat to enjoy your morning coffee or evening glass of wine overlooking perfect privacy. The attached 2-car garage w/ a workshop provides ample space for your vehicles & projects. This property is truly the complete package. Dont miss out on the chance to own this slice of paradise. (id:41954)
16 Creighton Avenue
Guelph, Ontario
Welcome to 16 Creighton Avenue in Guelph's East end. Nestled in the desirable Grange Hill community, close to trails, parks, schools, transit & more. This super sweet, well maintained home, features: 4 bedroom, 4 bathroom home is move-in-ready and finished top to bottom. Inviting entrance, open main floor layout perfect for entertaining, finished basement with 3pc bathroom and bedroom, fully fenced backyard with large stamped concrete patio, gazebo, plunge pool and fireplace. This home has all the right features Flexible Closing. **** EXTRAS **** 1,703 Square feet plus 679 Square feet in Lower. (id:41954)
928 Sobeski Avenue
Woodstock, Ontario
Welcome to 928 Sobeski Ave, where contemporary elegance meets functionality in this beautiful new build. Situated on a premium corner lot, this detached 4-bedroom home boasts luxurious features that redefine modern living. With 32 windows illuminating every corner with natural sunlight, upgraded smart appliances, and a pristine white kitchen featuring a quartz countertop Grand Centre island, this home is a haven for both style and functionality. Zebra blinds throughout ensure privacy and ambiance, with translucent options on the main floor and blackout blinds in the bedrooms. The heart of the home, the family room, features a dramatic vaulted ceiling and stunning oversized windows, flooding the space with natural light offering prestigious views. With a walkout to a sundeck, this space seamlessly integrates indoor and outdoor living, providing a tranquil retreat for both relaxation and entertainment.Experience modern luxury living at its finest in this meticulously crafted home **** EXTRAS **** Located Across from the forthcoming Elementary School and Child Care Centre. Steps To Kingsmen Square Plaza & Upcoming Gurudwara Sahib Sikh Temple. Minutes from 401 & 403, Toyota Plant, Hospital, Grocery Stores And Much More. (id:41954)
717 Killarney Road
London, Ontario
WOW! A Cedar Hollow original... Welcome to 717 Killarney Rd! This massive, 5 bedroom + Den, 4.5 bathroom corner lot home situates itself in one of North London's most desirable neighbourhoods for growing families, Cedar Hollow! Boasting 3700 sq ft of finished living space, this gorgeous home does not fail to impress. Stepping inside the front doors, take a few steps ahead and have a peek into the garage... woah! Not what you were expecting, the seller's have converted the garage into a studio space, giving you the option to create arts and crafts for the artists, or giving you the option to setup your at home business for things like a barbershop, tattooing, etc. Or simply take a day to remove the walls, and BOOM, you are right back to a 2 car garage! Heading back inside, you will be immediately greeted by a large dining room, office/den (Main floor bedroom!!), and an open concept eat-in Kitchen and living room, with sliding doors that head right outside to the backyard, super convenient for the dog lovers! Heading up stairs, walk up the brand new carpet, installed by Moore's Flooring Design. You will be amazed by how large the space is! 4 bedrooms, 3 full bathrooms, with one being Jack & Jill, and a laundry room! The best part? Each bedroom has an ensuite, ensuring large families plenty of privacy, as well as great room by room rental potential for students. The attic in this home is incredibly large, leaving you potential to make even more room on a third level! Finally, let's trek downstairs, Where you will find a fully finished basement, with one bedroom and a kitchenette! Add in a couple appliances, and you have a full running basement suite. This home is an absolute gem to the neighbourhood, and I can say for sure, that whoever purchases this home (likely you if you've read this far!) can take serious pride in what they own. Book your showing today! (id:41954)
86 Welland Avenue
St. Catharines, Ontario
Welcome to 86 Welland Ave! Great investment opportunity and also perfect for a family with this large 2-storey, 4 bedroom, 2 full bath Brick House At an Excellent Location Near Downtown St. Catharines. Within walking distance to all amenities: public transit, parks, schools, shopping, restaurants, and entertainment, this home has quick access to the QEW and HWY 406. **** EXTRAS **** Fridge, Stove, Dishwasher, Washer And Dryer (id:41954)
141 Law Drive
Guelph, Ontario
3-bedroom townhouse with bright beautifully finished walk-out basement. With over 1497 sq ft of living space, this open-concept townhome with a beautiful walk-out basement offers the perfect blend of style, functionality, and space. Newer green technology is showcased in this home: Eco furnace, a ground source heat/cool pump, and a water softener offering significant savings on your utility bills while contributing positively to environmental sustainability.The kitchen features sleek granite countertops, stainless steel appliances, and an island with a breakfast bar. The living and dining space is bright and open making it perfect for casual family time and for hosting an event. The sliding door leads out to a balcony perfect for a BBQ. Upstairs you will find 3 generously sized bedrooms. The primary boasts his and her walk-in closet and 4pc ensuite with shower. The bonus of this home is the stunningly finished basement (2023) that walks out to the backyard. With wet bar, 2pc bath and large rec area its a perfect spot for whatever your family needs are. (id:41954)
13 - 383 Daventry Way
Middlesex Centre, Ontario
Welcome to Daventry's beautiful bungalows! The Bourdeux Model is a stunning one-floor bungalow with 2+2 bedrooms, 3 full bathrooms, finished basement, and a double car garage. Built in 2021, this home boasts 2726 sq ft of fully finished living space, complete with custom upgrades throughout. Enjoy pot lights, 9 ft ceilings, quartz counters, an open iron railing staircase, and beautiful flooring. The upgraded kitchen features high-end appliances, a large pantry, and an electric fireplace is included in the living/dining area. The lower level is finished to perfection, with raised ceilings, a large recreation room, 2 bedrooms, a 3 pc bath, rough-in for a kitchenette, and ample storage space. Located in the desirable and growing community of Kilworth & Komoka, this home is just minutes from London's booming west-end. Enjoy easy access to the conveniences of the city as well as the natural beauty of the Komoka Provincial Park. Excellent schools are also nearby. Don't miss your chance to see this incredible home - book your showing today! (id:41954)
169 - 1501 Line 8 Road
Niagara-On-The-Lake, Ontario
Discover Your Dream Cottage in Niagara on the Lake Step into luxury, stunning 800 sq ft cottage, boasting an airy cathedral-style ceiling that adds an elegant spaciousness to the already impressive interior. Located in the picturesque Niagara on the Lake. Key Features: Spacious Living: 3 bedrooms and 2 modern bathrooms. Elegant Design: Enjoy the grandeur of cathedral-style ceilings. Scenic Lot: Positioned on a lot to die for, with views across the vineyard and orchards. May 1 - Oct 31.Annual fees of $10,725 + HST, covering hydro, water, sewer, and landscaping, plus full access to resort amenities. Ideal Location and Potential: Situated in the heart of NOTL, known for its vineyards, theatres, and historic sites. Fantastic for Airbnb, offering a lucrative opportunity for investors or a luxurious retreat for personal use. Don't miss out on this unique opportunity to own a piece of paradise, perfect for both personal enjoyment and as a high-return investment. **** EXTRAS **** Front and back decking, gazebo and firepit*For Additional Property Details Click The Brochure Icon Below* (id:41954)
1048 Shallow Lane
South Frontenac, Ontario
Sprawling bungalow sitting proudly on this newly severed 2-acre lot located just east of the village of Sydenham and within walking distance to trails, sports fields, a park, public beach, and all the amenities the village has to offer. The home features a beautiful and spacious kitchen, an attached dining/living room, two full bathrooms, three bedrooms, a large office, and a cozy family room. An enclosed breezeway separates the house from the 2-car attached garage/workshop, a yoga studio and bright and sunny solarium. The surrounding 2 acres consists of a nicely landscaped yard with perennial flowers, an ornamental fish pond, mature trees and large open grass areas for family activities. Looking north over the rear yard is a glimpse of Sydenham Lake just a short distance away. The town of Sydenham has almost everything you need, but the city of Kingston is just a short 20 minute drive to the south. The home sits mostly on a crawl space but does have a basement area for utilities and is serviced by a drilled well and septic system. This property and house have been very well maintained with many updates and is beautifully decorated inside and out. Stunning home in an ideal location in lake country! (id:41954)
10 Oregon Road
London, Ontario
Welcome to 10 Oregon Rd. This 4-level side split has been meticulously maintained and updated over the years, creating an inviting home for you and your family! The front door opens into a spacious foyer with closets, a 2pce bath, and inside access to your custom 2-car plus workshop-garage which includes 200 Amp service and an insulated, heated workspace. The driveway parks 6 more cars. Ascend the stairs to the second level where you will discover the living room with a soaring, vaulted ceiling and an abundance of natural light. Here, the stone fireplace will add comfort and warmth to this gathering space. The kitchen, with ceramic flooring, 4 stainless steel appliances, and lots of cupboard and counter space makes meal prep and baking a breeze. The eating area, adjacent to the kitchen, has a ceiling fan and patio door access to a covered porch, BBQ area, and sundeck. Located on the upper level are 3 good-sized bedrooms with vaulted ceilings & ceiling fans; the primary bedroom has double closets. A 4 pc bath completes this level. On the lower level, the family room provides an informal gathering space along with more storage. The laundry room completes this level with utilities and additional cupboards and counterspace. The rear yard features an in-ground pool for those hot, summer days and a wooden garden shed for organizing your pool and yard implements. Close to shopping, hospitals, schools and parks. 5 minutes to highway 401 and convenient for transit. This home is the complete package. Book your showing today! Rooms measured by listing Agent, AG SF from owner. **** EXTRAS **** 35% of the Brokerage Fee will be withheld if the Listing Brokerage introduces the Buyer, Buyer's Spouse or Family Member to the property other than at an Open House. Offers require 24 hrs irrevocable. (id:41954)
32 Foxborough Place
Thames Centre, Ontario
Meticulously maintained open concept 3 bedroom ranch with nearly 1900 square feet of main floor finished space (one of the larger ranches in area) plus partially finished lower level all drywall has been installed and painted and includes full egress window. Live in the desirable community of Thorndale which is just 15minutes to Masonville Shopping District and all amenities. Enjoy the lot size out here that you will not get in the city at this price. Lot is 60 feet x 150 feet!! Hardwood floors, high ceilings, open concept Kitchen and great room with tray ceiling and gas fireplace in great room. Luxurious ensuite bath, gourmet kitchen with granite countertops, large breakfast bar, walk-in pantry, and plenty of working space. Main floor laundry, alarm system, oversized double car garage. Partially covered deck off kitchen leading to large rear yard. (id:41954)
7125 Century Drive
Strathroy-Caradoc, Ontario
Country living at its best, Welcome to 7125 Century Drive. Situated on a quiet paved road with treed privacy on three sides and wide-open views for miles out back, this sprawling ranch w/over 2800 sq/ft has a unique family friendly open concept layout with Primary Bedroom, Ensuite Bathroom and Walk-in Closet on one wing and 3 additional Large Bedrooms, 2 Full Bathrooms & Laundry Room on another wing. The Huge Great Room, open to Dining Room w/wet bar and adjacent Kitchen serve as the central living space. The lower level is fully finished w/premium Vinyl Plank flooring and has a Rec Room, Games Room, Craft Room, 3pc Bathroom, potential Bedroom w/walk-in closet and second staircase to main floor mudroom. Summer entertaining at its best with your heated inground pool & easy access deck off kitchen. Plenty of storage space in the radiant heated oversized 3 car garage w/access from the home. Don't miss your opportunity at this 1.89-acre gem, book your showing today. (id:41954)
4 - 725 Notre Dame Drive
London, Ontario
Great Opportunity To Own A High Quality Life Style Clothing Business And Be Your Own Boss, perfect location at the corner of Notre Dame Drive and Viscount Road in Southwest London. Steady Stream Of Clients. Strong Income Sales With Opportunity To Grow Even More. Invest in an established business (2 years) with a loyal customer base with strong sales volume make this a great opportunity for the right candidate. Area: 880 Sq. Ft. Easy operation and Lots of opportunity for growth. Several plaza upgrades have occurred to the exterior facade and interior units. Plenty of on-site parking. Exterior building signage available. Zoning: NSA 2: Zoning permits a wide range of uses. Other Tenants in the plaza include: Dance Extreme, Master Choice Pizza, Jazzercise, Christina's Hair, Corks Wine, Olympic Martial Arts. Operation training will be provided for new owner. Any buyer must take over the existing Lease via a sublease. For the existing Lease details please contact listing agent. **** EXTRAS **** Please do not go direct and do not talk to the staffs. Financials available upon request and signed confidentiality agreement. Call listing agents to schedule showings. (id:41954)
1686 Jackson Boulevard
Kingston, Ontario
A spectacular 5-bedroom, 3.5-bathroom waterfront home on desirable Treasure Island, overlooking the Bateau Channel on the St. Lawrence River. Enter the foyer which leads into the open-concept living, dining, and kitchen areas. The living room features a fireplace and wet bar. The kitchen boasts stainless steel appliances, expansive countertops, and an island. The dining room includes a fireplace and two walk-outs to the deck. The main floor also offers a laundry room with a dog spa, a 2-piece bathroom, an office, and a primary bedroom with floor-to-ceiling windows, a walk-out to the terrace, dual walk-in closets, and a 5-piece ensuite bathroom with a glass shower, soaking bathtub & double sinks. The second floor features an open area ideal for a workspace, four spacious bedrooms, a 5-piece bathroom with vaulted ceilings, and a 3-piece bathroom with a walk-in shower. The fully finished basement includes a den with ample storage and a walk-out to the lower terrace level, as well as an exercise room above the detached garage. Your multi-level terrace is perfect for entertaining, complete with a large dock and a covered boat slip. Conveniently located just a 10-minute drive from Downtown Kingston. (id:41954)
186a Howes Road
Quinte West, Ontario
Just over 30 acres Vacant Land. Part clear and the rest is forest. Backing onto the Lower Trent Trail. Great opportunity to own a piece of Paradise! Unopened road allowance adjacent to the property. Lots of Road Frontage. Recently changed to rural zoning, Feb '22Irregularly shaped, check out the photos. **** EXTRAS **** Buyer to do their own 'Due Diligence' in all aspects, re intended uses. No signs on the property! (id:41954)
2 Joanna Crescent
Central Elgin, Ontario
Welcome to 2 Joanna Crescent in Belmont, Ontario, a stunning residence nestled within an enclave of new homes. This brand new build, completed in 2020, offers a blend of modern luxury and family-friendly design. Quartz counter tops throught home, a spacious kitchen with a large island, Open concept living room with Gas ?replace. Patio doors leads to backyard. Featuring 4 spacious bedrooms and 3 well-appointed baths, this home is perfect for growing families. The property boasts a 3-car garage, with parking for 6 in the driveway, and a separate entrance providing easy access to a granny suite. This suite is ideal for extended family or adult children and features a full kitchen, an open-concept living room, a bathroom, a bedroom, and a laundry area, offering both comfort and independence. The primary bedroom is a serene retreat with a patio door leading to the backyard, perfect for enjoying the outdoors. The ensuite features heated ?oors and a large walk-in closet, ensuring luxury and convenience.The backyard is a private oasis, complete with an in-ground pool and a diving board for summer fun. Entertain guests in style at the tiki hut, equipped with a TV and fridge, perfect for hosting poolside gatherings. The backyard is fully fenced and features a shed for all your gardening needs, as well as wiring for a hot tub, & gas BBQ hookup. Experience the perfect blend of comfort and convenience in this beautiful Belmont home. Schedule your viewing today! (id:41954)
94 English Lane
Brantford, Ontario
Welcome to the family-friendly neighbourhood of West Brant, where you'll find 94 English Lanea lovely 3-bed, 2.5-bath townhome! This beautifully maintained home offers the perfect blend of comfort & modern living, ideal for families & professionals alike.As you approach, youll be charmed by the classic front, complemented by a well-manicured lawn. Step inside to find a bright foyer w tile flooring, a convenient coat closet, & a 2-piece bathroom for guests. The elegant staircase leads to the upper level, where a versatile loft space, perfect for a home office or reading nook, awaits.Your main floor entertaining space includes a nice bright living room w large windows that let in plenty of natural light, ensuring easy flow. The heart of the home is the modern, open-concept eat-in kitchen, boasting dark cabinetry, stainless steel appliances & a large island. There's loads of cupboard & counter space, making this kitchen functional & efficient. The adjacent dining area, highlighted by stylish lighting, opens to the private backyard through sliding patio doors.Outside, enjoy your large patio space w views of the fully fenced yard, complete w a sturdy shed & built-in planter boxes.Upstairs, a cozy loft offers plenty of sunlight for those working from home. Your primary suite offers a good-sized bedroom w a walk-in closet & a 3-piece ensuite bathroom featuring a modern vanity & glass-enclosed shower. Two additional bright & airy bedrooms are perfect for family members or guests, served by a second full bathroom w contemporary fixtures.This home is perfectly situated for families, being steps from Walter Gretzky & St. Basils Elementary Schools, as well as nature trails, playgrounds, & shopping. Throughout the home, updated fixtures & finishes add a touch of sophistication making it move-in ready.Don't miss the opportunity to own this beautiful townhome in a welcoming neighbourhood. Discover the comfort & convenience this home provides! (id:41954)
1610 - 60 Charles Street W
Kitchener, Ontario
Centrally Located, Exquisite Downtown Living at Charlie West | Bright & Beautiful 1BD 792 sq ft Corner Unit w/ 66Sqt Balcony & 9Ft Ceiling | One of the Largest 1 BD floor plans in the Building | CityView w/ Floor to Ceiling Double Glazed Windows | Freshly Painted | Vinyl Plank Engineered Floors |Contemporary Kitchen w/ Island & Storage, Designer Cabinetry, Double Sink, Ceramic Backsplash &Granite Countertop | Premium Energy Star Stainless Steel Appliances | Custom Roller Shades | In Suite Laundry | Large Walk in Closet in Bedroom | 4pc Good Size Bathroom | Large, Pvt Balcony |Indoor Parking & Exclusive Locker | In-suite thermostat controlled heating & cooling | High Speed Internet included | On ION Light Rail Transit route | Close proximity to Kitchener GO station, Innovation District, Google Canada's Office, Univ of Waterloo School of Pharmacy, McMaster Univ Schof Medicine, Victoria Park, Shops, Restaurants and Entertainment | Rental option also available. **** EXTRAS **** Security, Concierge, State of the Art Gym, Outdoor Patio, BBQ & Terrace, Party Room with Chefs Kitchen, Lobby Lounge, Pet Play & Wash Stations, Guest Suites, Entertainment Room, EV Charging Stations, Bike Storage. Owner pays Sewage fee. (id:41954)
3597 Canfield Crescent
Fort Erie, Ontario
'South Shores' Beckons Home! This Statement-Piece Detached 4 Bed/4 Bath Boasts A Stunning Kitchen, Custom Centre Island, Regal Look Over, Open Concept Living Spaces Complete With 9' Ceilings, Gorgeous Accent Wall, And In Ground Sprinkler System. Exquisite Features And Finishes Through Out The Property Create A Rich Tapestry Of Style And Sophistication! Situated In The Highly Coveted Black Creek Neighborhood, The Property Is A Commuters Paradise, Minutes To Lake Erie, The QEW, Hospital, Shopping, Waling Trails, And Many Esteemed Local Schools. This Property Must Be Seen! **** EXTRAS **** Poured Concrete Driveway And Walkways, Oversized Sliding Patio Doors Leading To Covered Deck, Custom Shutters Throughout, Pre-Wired For Electric Car Charger, And Much More! (id:41954)









