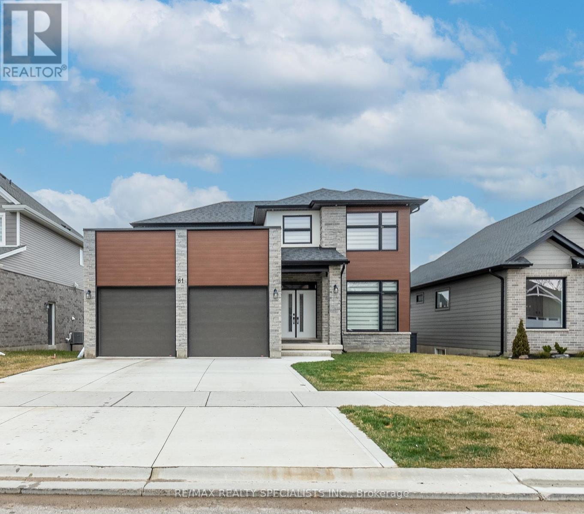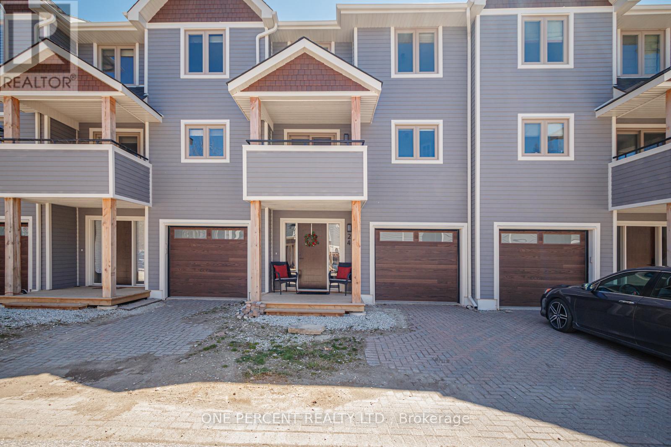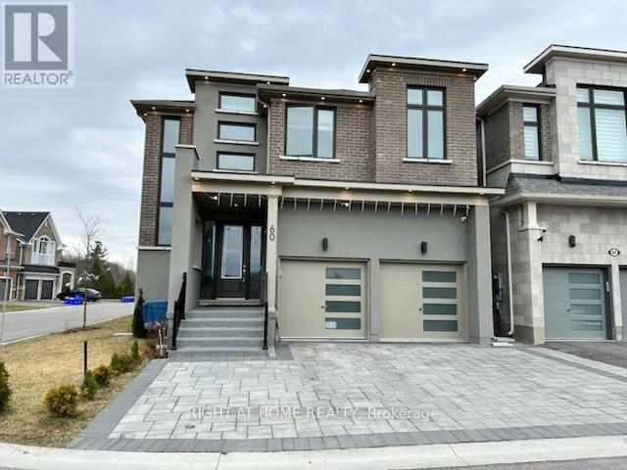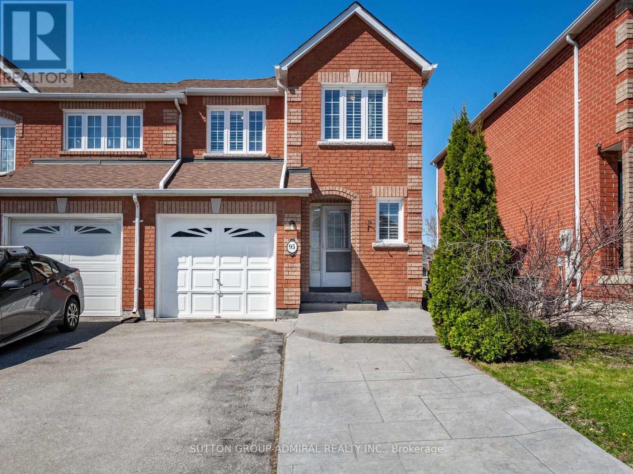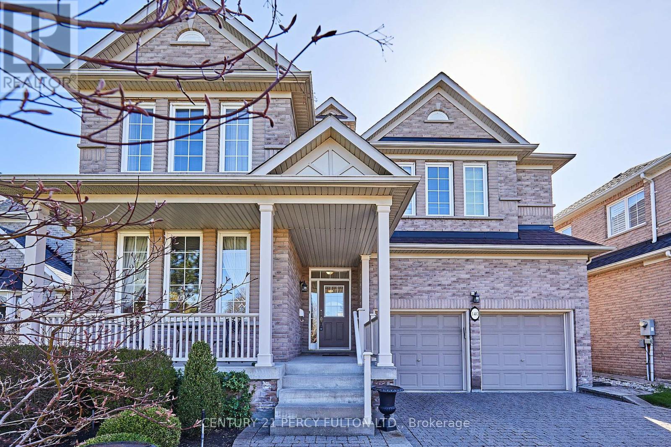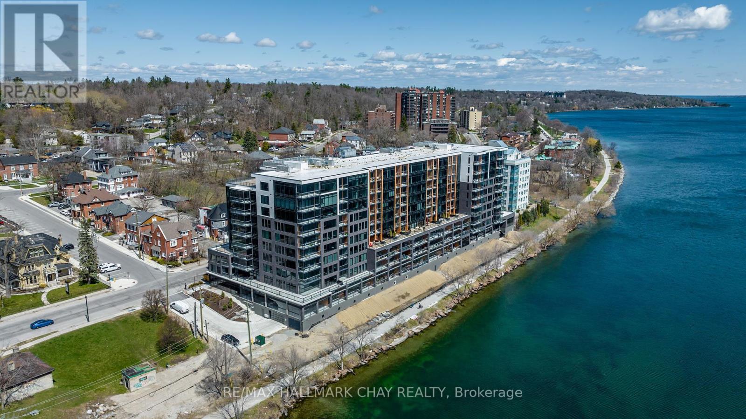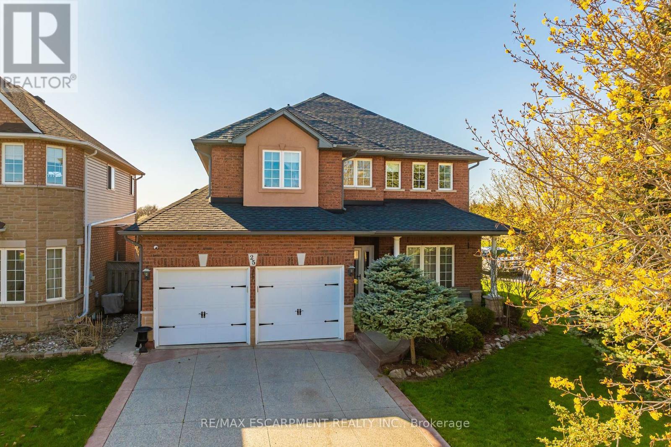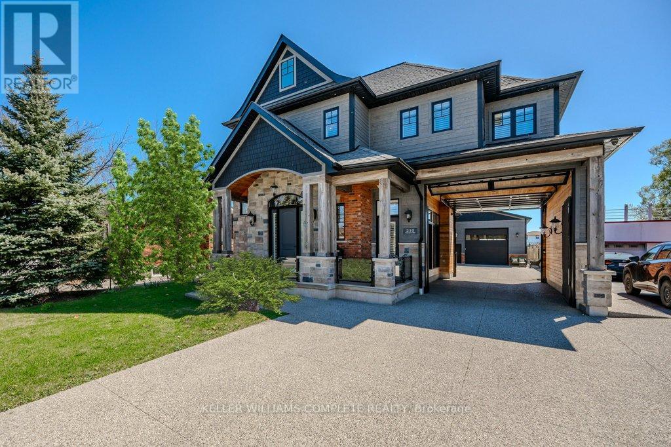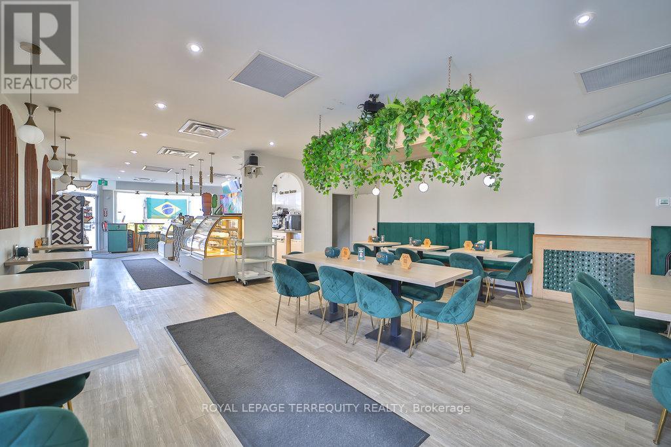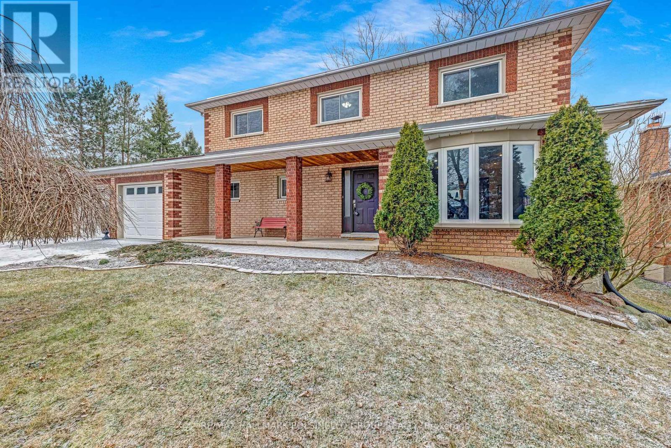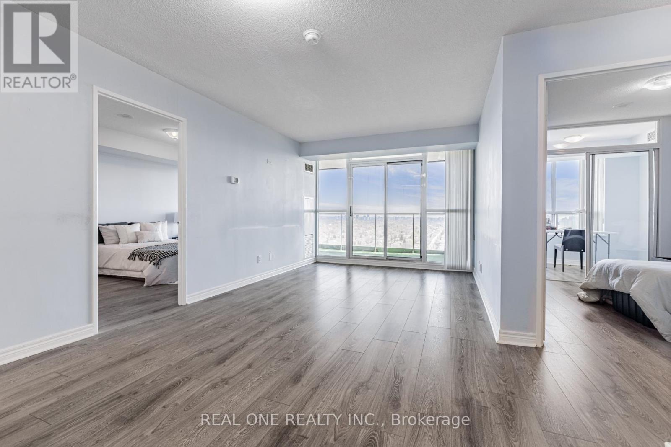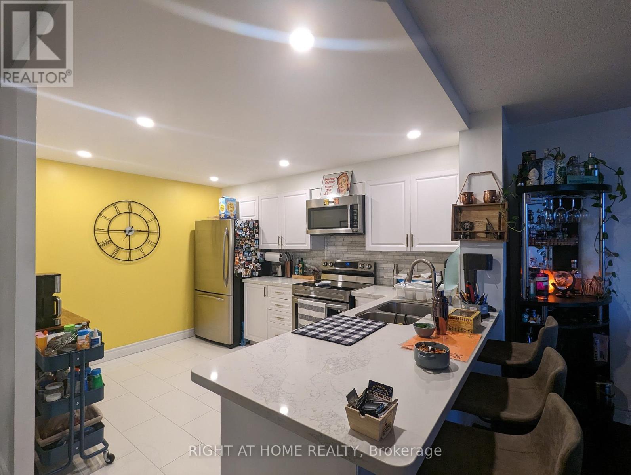61 Royal Cres
St. Thomas, Ontario
Welcome to this stunning newly built 4-bedroom, 3-bathroom detached home in St. Thomas! With its double-door entry, hardwood floors throughout the main floor, and pot lights creating a warm ambiance, this home offers a blend of elegance and modern comfort. The spacious family room features an electric fireplace, perfect for cozy evenings. The open-concept kitchen boasts a center island and a generous pantry, seamlessly flowing into the combined dining room with a walkout to the backyard, ideal for entertaining. Upstairs, the primary bedroom impresses with a 4-piece ensuite and walk-in closet, while the other three bedrooms offer ample space and natural light. A second 3-piece ensuite adds convenience. Outside, the expansive backyard provides endless possibilities. Don't miss out on the opportunity to make this your dream home! **** EXTRAS **** S/S Fridge, S/S Gas Stove, S/S Dishwasher, S/S Built-In Hood Fan & Microwave, Washer/Dryer, A/C And Furnace. (id:41954)
#24 -24 Starboard Rd
Collingwood, Ontario
Welcome to 24 Starboard, nestled in THE DOCKSIDE WATERFRONT VILLAGE, this executive 3 storey townhome, with finished lower level, boasts 4 bedrooms, 3 bathrooms and extensive upgrades. From the comprehensively updated exterior to the renovated kitchen, the in-floor heating (foyer, bathrooms and kitchen) and the impressive wood burning fireplace, this home is a must see. On the ground level you will be greeted by the foyer with heated flooring, coat closet and direct access to the attached garage, lower level and the main floor. The main floor features the living room with a stunning wood burning fireplace and a walkout to the large deck overlooking the tennis courts and swimming pool. The Living room is open to the large dining area and renovated kitchen with stainless steel appliances, quartz countertops and breakfast area, with its own walkout to covered balcony. Upstairs, on the 3rd level, you will find 3 bedrooms, including the large primary bedroom with 4 piece ensuite and a 3 piece guest bathroom. The finished lower level has the 4th bedroom (also perfect for a home gym, family room or office) along with its own 2 piece powder room. Come and enjoy everything Dockside Village has to offer including the clubhouse, waterfront beach, salt water pool, tennis/pickleball courts and large waterfront deck overlooking stunning Georgian bay. Blue Mountain Village, award winning golf courses, private ski clubs, marinas, extensive trail system, fine dining, and all other amenities of Collingwood, are close by. (id:41954)
60 Maple Fields Circ
Aurora, Ontario
Discover tranquility in this new & move in ready home in the picturesque community. Built by a reputable builder in 2020. Tasteful upgrades and finishes throughout, High end Bosch kitchen appliances, hardwood floorings, wainscotting throughout, up to ceiling upgraded kitchen cabinets, California shutters, custom built-in cabinets & mantle, CCTV security cameras, 10ft high ceiling on main & 9ft ceiling upgraded on 2nd floor, upgraded bathrooms, finished basement with separate entrance, 2 car garage with high ceilings, new upgraded interlocked driveway, upgraded exterior stucco with pot lights, upgraded top of the line central HVAC system w two stage heating by Daikin, Nest thermostat, ESA approved EV charging. Close to Hillcrest and Upper Canada Malls, near high- ranking public schools, 5 min to Aurora GO stn and 10 min to HWY 404 and 400. Furnitures for sale as sellers are relocating. *Please Watch Attached Virtual Tour Video*. **** EXTRAS **** Fridge, Stove, Dishwasher, Oven, Microwave, Washer & Dryer, Window Shutters and Light fixtures (id:41954)
95 Giancola Cres
Vaughan, Ontario
Absolutely stunning end unit townhome boasting numerous upgrades! This meticulously maintained property features hardwood flooring throughout the main level, accentuating the inviting open concept layout. The kitchen is equipped with stainless steel appliances and a convenient pass-through to the living room, perfect for entertaining. Retreat to the spacious primary bedroom complete with a walk-in closet and 4 piece ensuite bathroom. The finished basement offers a walk-out, providing additional living space and versatility. With a total of 4 bathrooms (including 2 full baths, 1 with a shower, and 1 powder room), convenience is key. Ample storage space ensures organization, while pot lights and crown moulding add a touch of elegance. Enjoy privacy and style with California shutters throughout. The property boasts patterned concrete in both the front and back, including a patio and walkway. Plus, the extended driveway offers parking for up to 3 cars. This home truly embodies modern comfort and luxury! Wait, there's more! Conveniently situated near schools, picturesque neighborhood parks, and recreational amenities such as the Maple Community Centre and Trio Sportsplex and Event Centre, this home offers a lifestyle of convenience and leisure. With easy access to Highway 400, commuting is a breeze. Explore a variety of dining options and entertainment venues just moments away. Enjoy the best of both worlds with a peaceful residential setting and urban conveniences at your fingertips! (id:41954)
140 Manhattan Dr
Markham, Ontario
Beautiful & Elegant Monarch Built 2913 Sq Ft Home In Highly Sought After Markville Community. Feng Shui Certified By Master Paul Ng. Three Wealth Centers Plus Powerful Energy For Learning, Health And Relationships. Street number 140 adds more learning power. Features And Upgrades Include: 9' Ceilings On Main Floor; Curved Archways; Coffered Ceilings In Living Rm And Dining Rm; 17' Cathedral Ceiling In Expansive Family Room Overlooking Kitchen; Luxurious Kitchen With Center Island, Pantry Closet And Granite Countertops; Three Washrooms On 2nd Floor; Partially Finished Basement With 4-Piece Washroom and Bedroom With Egress Window; Maple Staircase; Pot Lights; California Shutters; Direct Access To Garage; Interlock Driveway And Interlock Back Patio; Inground Sprinkler System; New Furnace (Approx 2021); Roof Reshingled (Approx 2015). **** EXTRAS **** All Elf's; California Shutters and Custom Drapery; Appliances: Fridge, Stove, B/I D/W, B/I Microwave, Washer, Dryer; Furnace; CAC, CVAC (id:41954)
#823 -185 Dunlop St E
Barrie, Ontario
WELCOME to the stunning Lakhouse condo community in Barrie on the shore of Kempenfelt Bay on Lake Simcoe. This TEAL Floor Plan offers 2 Bedrooms + Den + 2 full Baths + 2pc Guest Bath in over 1700 sqft. Large windows for incredible flow of natural light and views of Lake Simcoe and Barrie's vibrant downtown. Spacious 113 sqft Balcony with Lumon frameless glass open-air/enclosed balcony system that allows window panes to easily slide & stack. Experience the luxury of lakefront living. This new resort-inspired 10 storey condo community offers contemporary Nordic style and design throughout this suite and into the exquisite common areas. Two exclusive parking spaces. Luxury amenities include fitness / exercise / gym space, sauna, steam room, hot tub, change rooms, lockers, kayak storage, roof top patios, as well as party room, meeting rooms, caterer/chef's kitchen ... and a pet wash station. This is a premiere location for exclusive condo life in the waterfront community of Barrie! Barrie offers all the amenities a busy lifestyle requires. Steps to services, shopping, dining and entertainment of downtown Barrie. Enjoy a leisurely stroll on the waterfront boardwalk, or a day long hike on the Simcoe County trails, in all seasons. Easy access to key commuter routes - north to cottage country - south to the GTA in less than an hour. Take a look today! **** EXTRAS **** Appliances, new - as shown. Two exclusive parking spaces. One locker, exclusive. Convenience of Utility Room with Stacked Washer / Dryer in the unit. (id:41954)
25 Richdale Dr
Hamilton, Ontario
What Moves You? Stoney Creek Mountain Gem: 4-Bedroom Home with Backyard Oasis. Welcome to this lovingly cared-for 4-bedroom home nestled at the end of a tranquil street on Stoney Creek Mountain. Backing onto the protected scenic greenspace of the Eramosa Karst Conservation Area, this property offers a harmonious blend of comfort and natural beauty. Key Features: Spacious Living: With over 2500 square feet of living space, this home provides room for everyone. Unfinished Basement: The full unfinished basement awaits your creative touch-design and build to your hearts desire. Outdoor Retreat: A concrete front drive leads to a rear patio encircling an inviting inground pool. Lounging in the backyard oasis is made even better with a retractable awning providing shade. Lush Landscape: Inground sprinklers ensure the lush landscape is well-maintained, including one of the biggest and most gorgeous Christmas Trees in Hamilton gracing the front lawn. Stellar Neighborhood. Enjoy the long-term residents. (id:41954)
210 Millen Rd
Hamilton, Ontario
Welcome to a property that defies the ordinary and embraces the extraordinary. Nestled in the charming Stoney Creek community in Hamilton, Ontario, this custom built home offers a lifestyle of unparalleled luxury and versatility. Step inside and prepare to be enchanted. Two grand staircases beckon you upstairs, where four spacious bedrooms await, each with its own private ensuite. The kitchen is a masterpiece of design and functionality. Equipped with high-end built-in appliances and a walk-in pantry, it is a haven for culinary enthusiasts and entertainers alike. Entertainment knows no bounds in the basement, where a state-of-the-art theater room awaits your leisure, promising unforgettable movie nights and immersive viewing experiences. The 33 x 56 workshop with soaring 15ft high ceilings is an amazing opportunity and offers a myriad of possibilities. Lower your overhead storage costs, transform it into a fitness space or art studio. With the current R2 zoning and the imminent passing of an R1 zoning under the Stoney Creek By-Law, the opportunity to create an additional dwelling unit becomes a reality. Beyond the allure of the home and workshop lies a resort-like backyard oasis, beckoning you to indulge in the ultimate outdoor experience. Imagine hosting gatherings in style, in the stunning climate-controlled pool house featuring a built-in BBQ and ensuring year-round enjoyment. Please allow 24 hrs irrevocable for offers, attach form 801 & schedule B, register on Broker Bay **** EXTRAS **** Pool house includes: bar fridge, built- in Napolean BBQ with fan, air conditioning/heater unit combination, electric fireplace. Insulated workshop includes: separate alarm, gas heater. See supplement for full list of extras (id:41954)
2400 Dufferin St
Toronto, Ontario
The Brazilian Culture; an Entrepreneur that has created an experience for the Diverse Restaurant Customers!! Ambience to savour -- to travel inside a space the reflects the beaches of Rio di Janiro. The logo speaks to a iconic Brazilian culinary enjoyment here. This business brings to the table fresh dishes created by the one and only Brazilian cook; together with the products of the Brazilian Culture-- bringing back recent and historic memories of their homeland. Begin a new experience with the turn-key; leasehold improvements feeling of the sports, music, beautiful citizens and the beaches--country's natural habitat !! The lease boasts 5 YEARS PLUS 5! In place will enhance the growing business and the Community that has the intfra-structure from TTC, new LRT, and ALL MAJOR HIGHWAYS. An extremely high walk traffic score and Customer Base! **** EXTRAS **** All chattels on a separate Attachment on the MLS listing. (id:41954)
90 Samuel Lount Rd
East Gwillimbury, Ontario
This charming two-storey, four-bedroom house nestled on a spacious corner lot, offers the perfect spot to call home. The exterior boasts a manicured lawn, bordered by mature trees, creating a private and picturesque setting. A highlight of the property is the stunning pool, inviting you to unwind in its crystal-clear waters or bask in the sun on the surrounding patio. Inside, the home features a well-appointed kitchen with ample counter space and gleaming granite countertops, ideal for culinary enthusiasts. The living area is bright and welcoming, with a large front bay window. Upstairs, the bedrooms are generously sized, providing plenty of space for relaxation. This home is a true oasis, offering a peaceful retreat from the hustle and bustle of everyday life. This ideal location is moments away from both Newmarket and Bradford. Convenient access to both highways 404/400 and all amenities you could need. **** EXTRAS **** So many updates! Driveway paved 2023, new pool liner and pump 2022, new roof 2020, new evestroughs 2020, new gutter gaurds 2021, new garage pad 2021, basement flooring done in 2020. (id:41954)
#3307 -23 Hollywood Ave
Toronto, Ontario
Luxury Platinum Condo Fantastic location, in the heart of North York.Functional layout w/ 2 split bedrooms & separate den, den can be used as 3rd bedroom. Approx. 863 Sq Ft.Breathtaking east view huge balcony for you 2 enjoy the coffee in sunlight or wine in the moonlightNew washer & dryer (2021), new paint (2021), new toilets (2021), new flooring (2021)., 24 hrs concierge. Walk score 97, steps to subway, whole foods, Loblaws, restaurants, shops & park. Top art school Claude Watson right @ next doorThe monthly condo fee $$899.88 covers Locker, Parking, Water,hydro and heating , headache free, monthly rental income $3500+Great Amenities Include Party Room, Bowling Alley, Media Room, Sauna, Indoor Pool, Gym, 2 Guest Suite, 24 Hrs Concierge (id:41954)
#1201 -1101 Steeles Ave W
Toronto, Ontario
Welcome to Primrose Towers! This upgraded 2-bedroom condo offers the perfect blend of comfort and convenience. An ideal opportunity for both urban professionals, small families, and downsizers. Well over 1000 sf, a thoughtfully designed layout optimizing space and functionality. Step outside onto your own private balcony and enjoy stunning views of the city skyline while sipping your morning coffee or unwinding after a long day. Amenities Galore Are Just Minutes Away, Including easy access to Yonge and Steeles Ave. 401/DVP/400, YRT, TTC & Go Bus Station, Grocery, Parks, Future Subway Line, and Highly Rated Public and Catholic Schools, Library and Two Large Community Recreation Centers. Resort style amenities include: 24Hr Security Guard at Gate House, Whirlpool, Party Room, Gym, Tennis/Squash Courts, Concierge, visitor parking and more. **** EXTRAS **** S/S Fridge, Samsung gas range w/ air fryer (2023), B/I Bosch Dishwasher, B/I LG Microwave (2024),Washer/Dryer, All Light Fixtures, Window Coverings, maintenance fee incl all utilities & Rogers provided hi-speed Ignite internet & cable tv. (id:41954)







