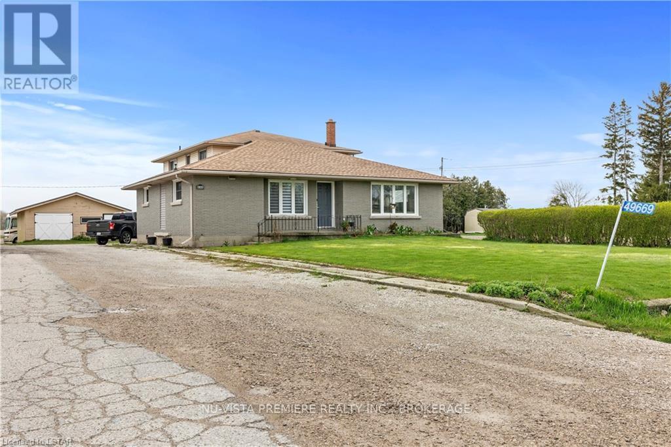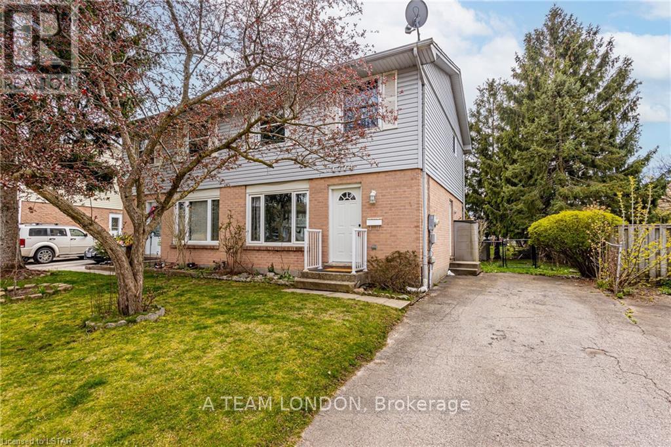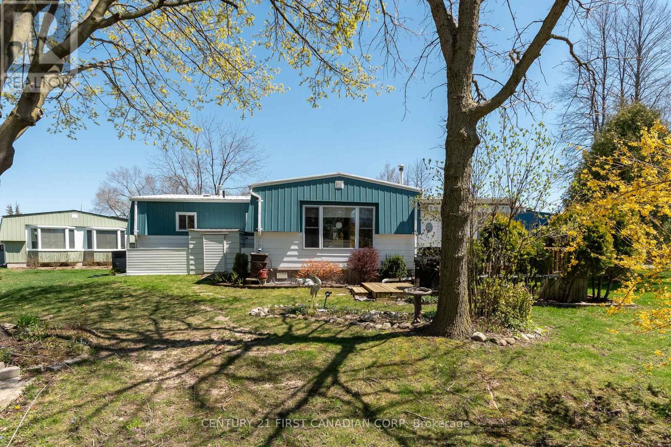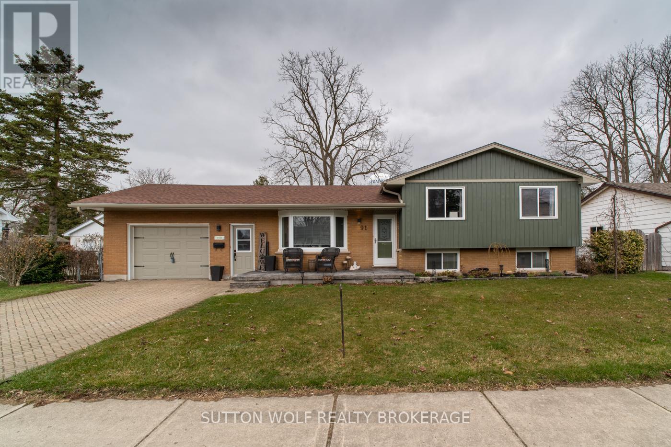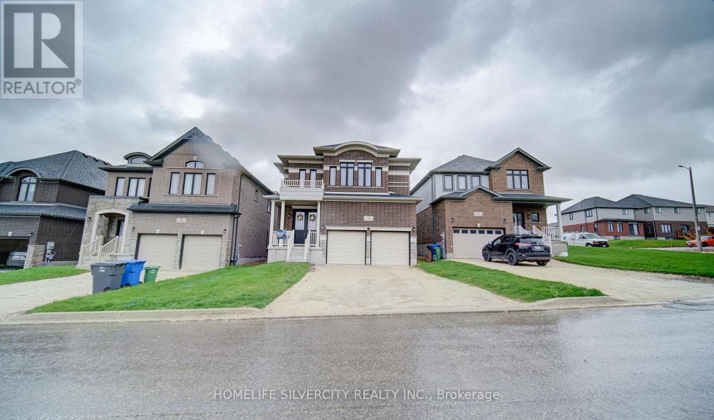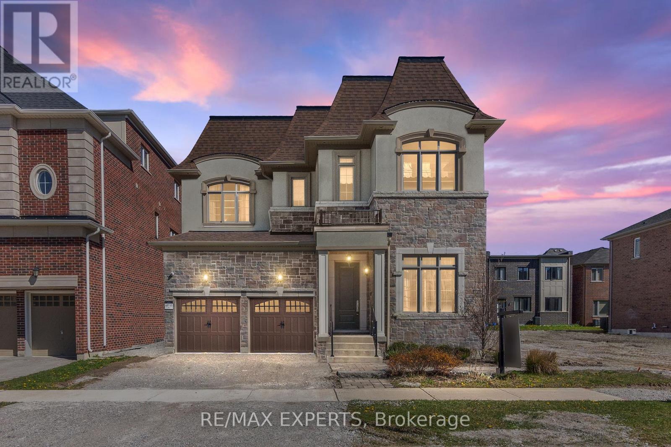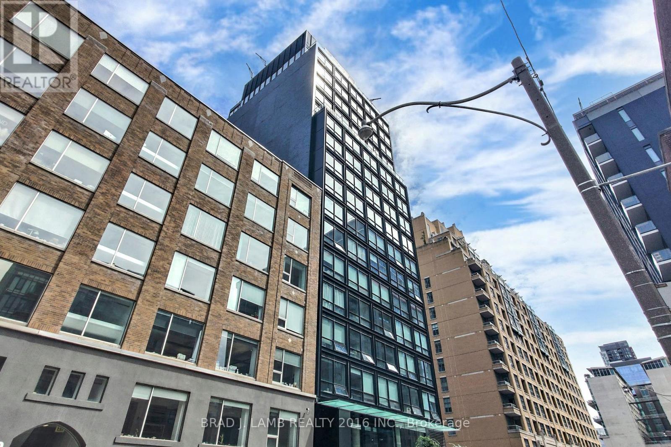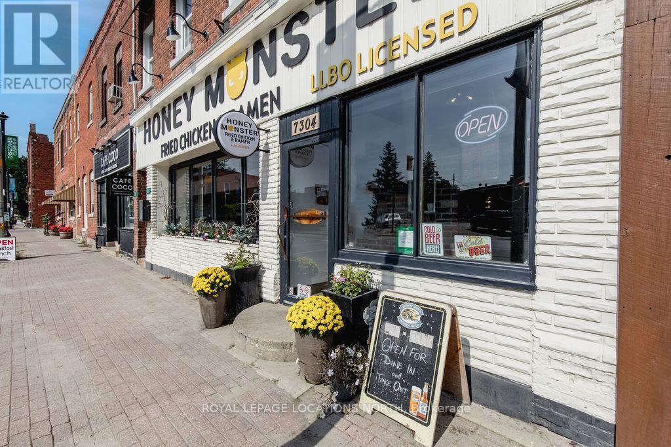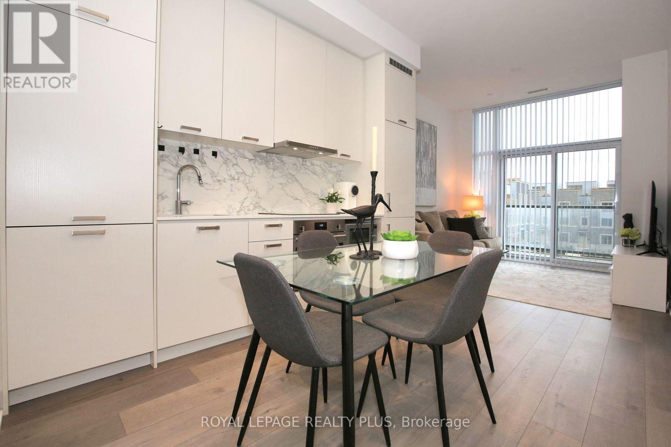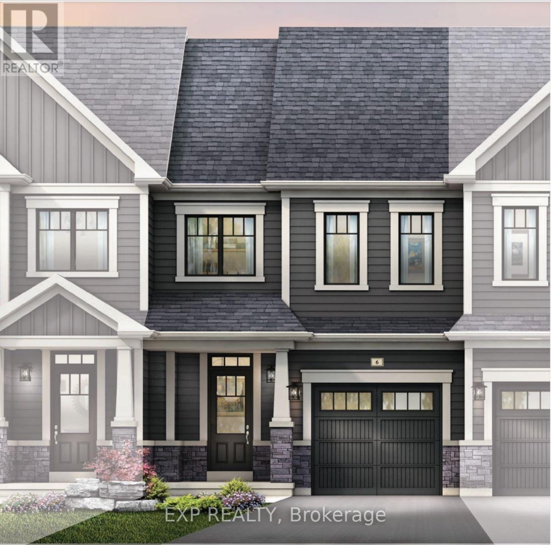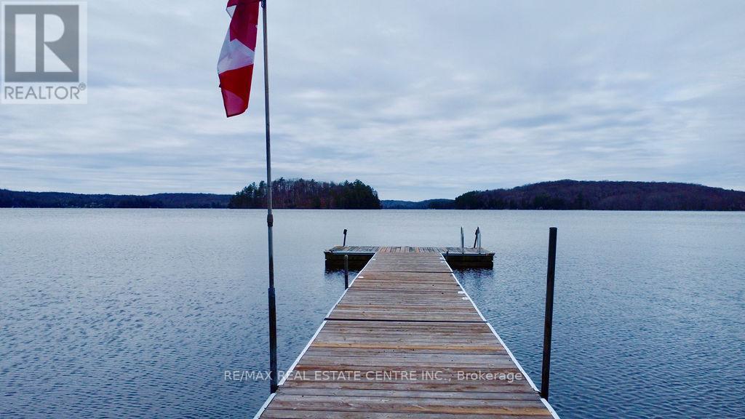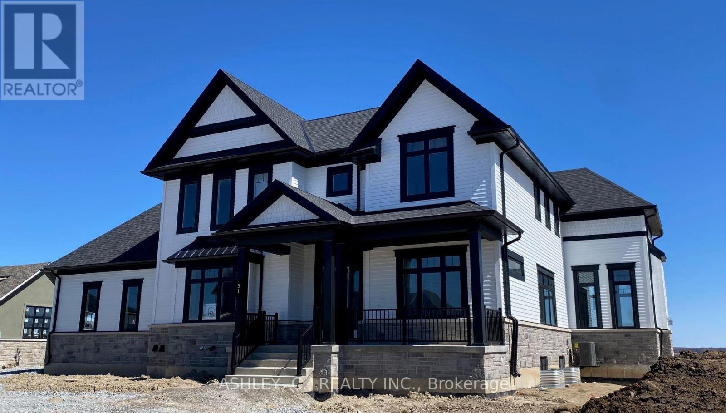556 Talbot Line E
Aylmer, Ontario
Spacious 4 bed 2 bath home with in-law suite and a shop on the edge of Aylmer. Main floor is a 2 bed 1 bath with new kitchen with granite , new bathroom and flooring and main floor laundry. Upper is a self contained 2 bedroom in-law suite with new flooring and renovated kitchen & bath. or simply use the whole home as a 4 bed. Attached garage with ample storage and an office as well as a detached shop 24 x 32 with new insulation & drywall, and newer roof. Great location! backing onto farmland. (id:41954)
1774 Culver Dr
London, Ontario
Located in a well-established neighbourhood, this semi is a short drive to shopping, restaurants and on a transit bus line plus very close to Fanshawe College. A commuter's delight, hop on Veterans Memorial Parkway and be on the 401 in minutes! This home offers a bright and open main level with all new flooring and freshly painted. A lovely large living room, separate dining room and a white kitchen leading to the generous backyard make it easy to picture yourself living here. Two Bedrooms, carpet free, are on the upper level, primary bedroom featuring double closets, was previously 3 bedrooms and could be converted back. Main bath has been updated. Lower level is partially finished and ready to receive some finishing touches. Full bathroom and laundry in lower level. (id:41954)
301 Glen Abbey Crt
South Huron, Ontario
PRIVATE COURT LOCATION! WORLD FAMOUS SUNSETS!! Stunning bungalow located on a quiet treed lined court in the gated leased land community of Grand Cove. This bright and spacious 2 bedroom, 2 bathroom home with an adorable front porch, perfect for enjoying that morning cup of coffee or evening glass of wine. Truly a beautifully maintained home that has been updated without losing any of its original character and charm. Bright, sun soaked living room features luxury vinyl plank flooring, cozy gas fireplace and large bay window providing plenty of natural light. Functional kitchen finished in classic white cabinetry, faux Granite countertops, subway tile backsplash, built-in pantry, breakfast bar and stainless steel appliances. Breathtaking family room with dramatic windows provides evolving views of the natural setting and seasonal transitions. Garden door leading to private sundeck with covered awning, perfect for entertaining or family gatherings. Natural gas barbeque included. Private storage unit nearby. Grand Cove Estates is a land lease community located in the heart of Grand Bend. Grand Cove has activities for everybody from the heated salt water pool, tennis courts, woodworking shop, garden plots, lawn bowling, tennis, pickleball, shuffleboard, tranquil nature trails and so much more. The Community Centre offers daily activities including a fitness gym, pool tables, darts, computer room, library, dance floor and full kitchen. Just a short walk to downtown Grand Bend and the sandy beaches of Lake Huron with the world famous sunsets. Come view this beautiful home today and start enjoying life in Grand Bend! **** EXTRAS **** Current owners rent (land lease) totals $9265.92 for 2023. Property taxes total $667.88 for 2023. Water and sewer base charges and consumption as well as garbage and recycling pickup are not included in monthly rent paid to CAPREIT. (id:41954)
91 Clarence St
Strathroy-Caradoc, Ontario
Looking for a move in ready home that has been updated? Welcome to 91 Clarence Street, Strathroy. This 3 level split home has been modernized, the outside curb appeal has been refreshed with new siding on the front, new soffits, fascia and eavestrough and a new stamped concrete front porch. Stepping into the home, you will feel the coziness of the living room with a large front window overlooking the streetscape. The bright eat-in kitchen has updated leather granite countertops and large windows overlooking the backyard. New flooring throughout the main floor and lower level. Main floor laundry. Upstairs you will find three good size bedrooms and an updated 4 piece bathroom. The lower level has an additional bedroom and large family room and a 3 piece bathroom. Updated hydro panel. The spacious 25x15 stamped concrete patio is a great spot for entertaining in the summer months. A 10x10 storage shed is located in the fully fenced backyard. A sandpoint and sprinkler system is included for outside watering. Come take a tour today! (id:41954)
14 Harrington Rd
Guelph, Ontario
Rare Guelph Home with Grand 10ft Ceilings! This home is a perfect blend of Modern, Rustic and Farmhouse. Welcome To This Brand New Detached Home In Grange Hill East. This 2600+ Sq Ft Home Is Immersed With Over 100K In Upgrades. Enter Through Large Double Doors Into A Spacious Foyer. The Main Floor Has 10 Ft Ceilings, Hardwood throughout, With An Open Concept Great Room And Dining With Tons Of Natural Light And A Custom Stone Fireplace. The Large Chefs Kitchen Features A Huge Island, Built In Smart Appliances, And Enlarged Cabinetry. The Kitchen Shines With A Custom Black Range Hood, Custom Backsplash, And Gold Accents Throughout. The Kitchen Also Opens With French Doors Onto A Beautiful Backyard Space. The Upper Floor With 9 Ft Ceilings Encompasses Three Large Bedrooms, a fourth Office/Bedroom And A Bonus Family Loft. The Primary Bedroom Provides A 5 Piece Ensuite Bathroom And an Oversized Walk In Closet. The Property Offers A Double Car Garage With Private Access Into The Mudroom With Upgraded 8'Ft Doors Throughout The Entire Home. The List Of Upgrades Continues. It's A Must See Property! Make This Your Home Today. **** EXTRAS **** All Custom Upgraded Light Fixtures, Upgraded Hardwood, Oak Stairs with Iron Spindles, Stone Fireplace, Custom Backsplash, Large Glass Patio Doors, Custom Black Rustic Hood Fan, Smart Appliances & Lightening on Main Floor By Alexa (id:41954)
52 David Dunlap Blvd
Richmond Hill, Ontario
M-O-D-E-L H-O-M-E!! Located in the prestigious Observatory Hill. Never been lived in! This home boasts all HIGH end features and finishes and comes FULLY FURNISHED! ALL INCLUDED IN THE LIST PRICE!!!Art work. light fixtures, drapes.the list goes on and on!Just move right in!! Designed by Top Toronto Designer and built by Aspen Ridge this home is a true show stopper! 4 bedrooms(can use loft as 5th)6 bathrooms, finished basement with W/up.Mudroom, 2nd floor laundry.Large walk in closet/dressing rm in Prim bed w11x9 sep reading rm.Custom built ins thru out.Gourmet Chefs dream kitchen w/ huge island and built in appl. ELEVATOR. 3rd level gym/yoga floor can be used as another bedroom w its own 4 pc ensuite & balcony. This home is truly one of a kind. See for yourself! Close to some of the most highly rated schools. Public Transit., stores, library and go station. Tarion warranty inlcuded **** EXTRAS **** Appliances- Wolf gas range, Asko Dishwasher, Sub zero Fridge, Wolf wall oven, Wine fridge and Pull our beverage fridge. (id:41954)
#707 -458 Richmond St W
Toronto, Ontario
Live at The Woodsworth! Perfect Junior One Bedroom 511 Sq. Ft. Floorplan With Soaring 9 Ft High Ceiling, Gas Cooking Inside, Quartz Countertops, And Ultra Modern Finishes. Ultra Chic Building Will Have A Gym & Party/Meeting Room. Walking Distance To Queen St. Shops, Restaurants, Financial District & Entertainment District. **** EXTRAS **** Stainless Steel (Gas Cooktop, Fridge, Built-In Oven, Built-In Microwave), Stacked Washer And Dryer. (id:41954)
7304 Highway #26
Clearview, Ontario
This extraordinary business is ready and waiting for you! Located on the main street of a high traffic area in heart of downtown Stayner and on route to many popular tourist destinations such as Blue Mountain, Collingwood and Wasaga Beach. This thriving restaurant boasts 2081 sq ft + an exterior walk-in cooler and additional storage in the basement and the 1.5 car garage. Seating for 52, LLBO license and fully furnished. Extensive list of equipment and chattels - full turnkey. The fully-equipped kitchen is a chef's dream, with an impressive 11ft hood with a fire suppression system, 2 fryers, a refrigerated salad table, a garland griddle, high performance noodle (pasta) cooker, gas stove, walk-in fridge, commercial dishwasher & more. State-of-the-art kitchen provides the perfect foundation for culinary excellence, making it ideal for aspiring restaurateurs. The custom bar is perfect for hosting parties and special events. All social media accounts and recipes are included and training will be provided upon request. Inventory extra. There is also an opportunity to lease a newly renovated spacious 3 bedroom, 2 bathroom apartment on the 2nd floor. Don't miss this extraordinary opportunity to own a piece of history & secure your place in the vibrant & thriving community of Stayner. (id:41954)
#203 -10 Honeycrisp Cres
Vaughan, Ontario
This beautiful south-facing condo boasts 2 bedrooms, 2 full bathrooms, and 1 underground parking spot. It also comes with a balcony, 10' ceilings, quartz countertops, backsplash, and built-in appliances in the kitchen. There is also ensuite laundry, a walk-in closet in the foyer area, and floor-to-ceiling windows with an open concept design, allowing for plenty of natural light. The master bedroom features a 4-piece ensuite bathroom, while the second bedroom offers 2 spacious closets. Residents can enjoy a range of top-tier amenities, including a state-of-the-art theatre, a fully equipped fitness centre with separate cardio area and weight room, a pet wash station, a stylish party room, a yoga studio, and the services of a 24-hour concierge for an extra layer of security and convenience.This Condo is situated in a family-friendly area, yet it's still at the heart of culture, commerce, and connectivity. With a variety of dining, shopping, and entertainment options just steps away, this condo offers the perfect balance of convenience and tranquillity. Don't miss your chance to live in this dream home. Book a viewing today and experience luxury living at its finest. (id:41954)
Lotb236 Phase 3, Calderwood
Thorold, Ontario
Assignment Sale! Stunning 3-bed, 2.5-bath Spruce Model townhome, expected occupancy August 28th, 2024. 1,446 sq ft, loaded with upgrades. Main floor: elegant hardwood, open-concept kitchen, stainless steel appliances, oak staircase. Second floor: 3 spacious bedrooms, 2 baths, ensuite in master, laundry. Located in desirable Calderwood neighbourhood, close to schools, shopping, restaurants, parks, Brock University, and major highways. **** EXTRAS **** Fridge,stove and dishwasher stainless steel, Rough in for bath room in basement, Air Conditioner, backsplash in kitchen, Privacy lock in Bedrooms, Stain oak stair case ,special edition (id:41954)
#8 -1054 Cove Rd
Muskoka Lakes, Ontario
Come and enjoy life on Three Mile Lake (one of the larger lakes in the Muskoka region). The cottage itself boasts three bedrooms and one bathroom, exuding rustic charm and modern comfort throughout. Southwest exposure provides for fabulous lake views and stunning sunsets. Step inside to discover an inviting open-concept layout, where the kitchen seamlessly flows into the spacious living room adorned with cathedral ceilings and illuminated by the warm glow of a wood stove. Prepare gourmet meals in the stylish kitchen, featuring quartz countertops and rustic knotty Alder cabinetry imported from Manitoba - a perfect blend of elegance and functionality. Enjoy casual dining or entertaining in the Muskoka room, or step outside to the large cedar deck and lakeside bistro patio, where al fresco dining takes on a whole new meaning. Explore the great outdoors with your own private natural sandy beach, 208' of shoreline, and over 50 feet of floating dock, perfect for launching your kayak or casting a line into the pristine waters teeming with fish. Nearby hiking, biking, and ATV trails offer endless opportunities for adventure, while world-class golf courses beckon enthusiasts to tee off amidst breathtaking scenery. Conveniently located just 20 minutes from Rosseau and Port Carling, this hidden Muskoka gem offers the perfect balance of seclusion and accessibility. Don't miss your chance to own a piece of paradise, schedule your private viewing today and make your Muskoka dreams a reality! Quick closing available so you can enjoy this beautiful cottage all summer long :) **** EXTRAS **** Drilled well to ensure good water supply. Owned Shore Rd Allowance. *1054 Cove Rd Unit #10 (next door) has a right of way to cross over the subject properties driveway to access their cottage. (id:41954)
51 William Crisp Dr
Caledon, Ontario
Luxury Executive Detached Estate Home In Prestigious Osprey Mills on 3/4 Acre WALK OUT Lot, 4225 Sq.ft. Of Above Ground Featuring 10'+ Ceilings on Main Floor,9' Basement & 2nd Floor. Engineered Hardwood Flooring and Quartz Counters Throughout. See Schedule For Standard Features And Finishes and Floorplan. Home is For Sale by Builder. Purchaser to sign Builder APS and Responsible for All Closing Costs. Taxes Not Assessed. (id:41954)







