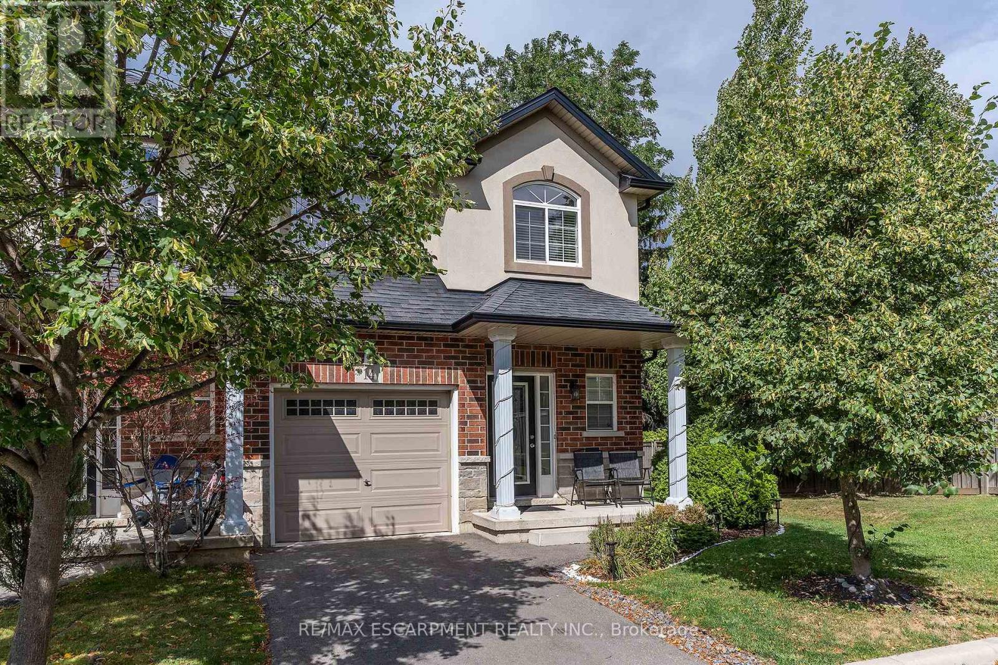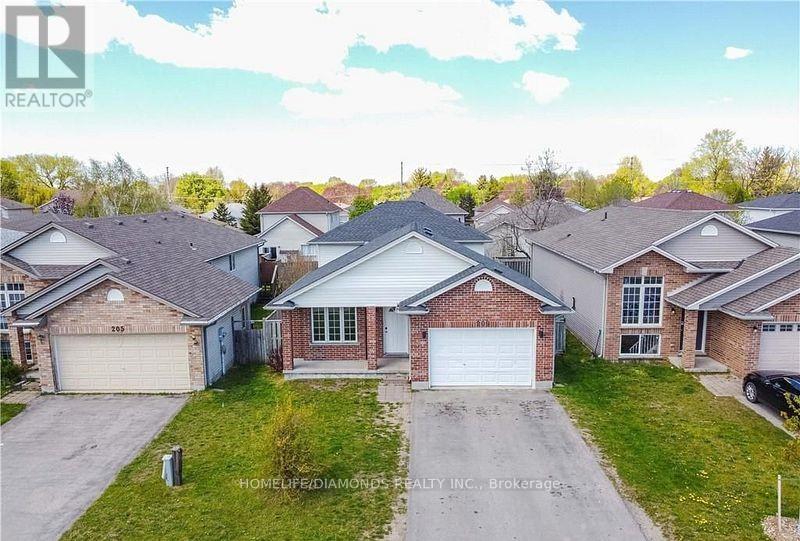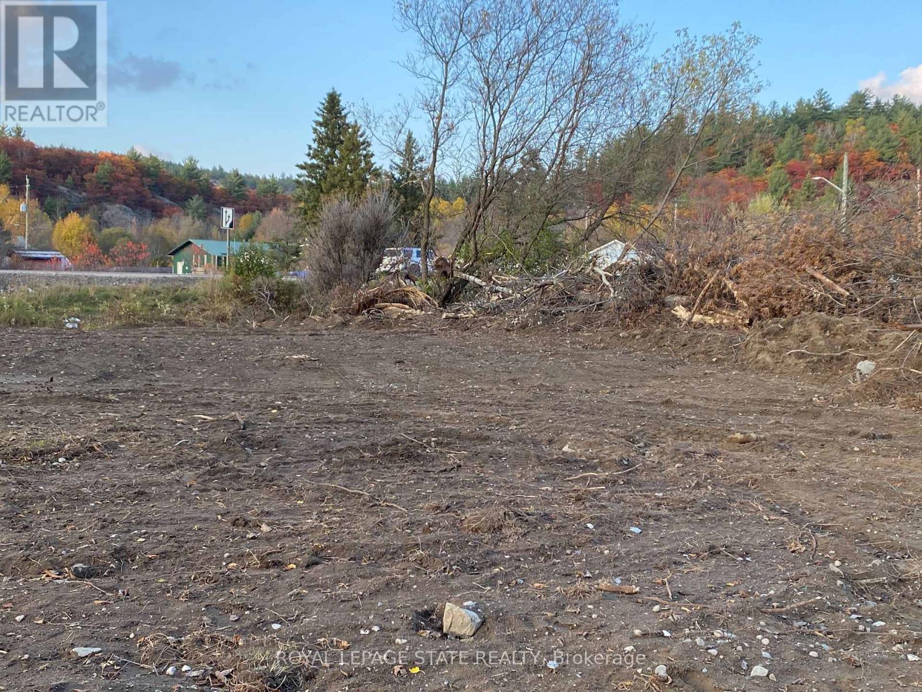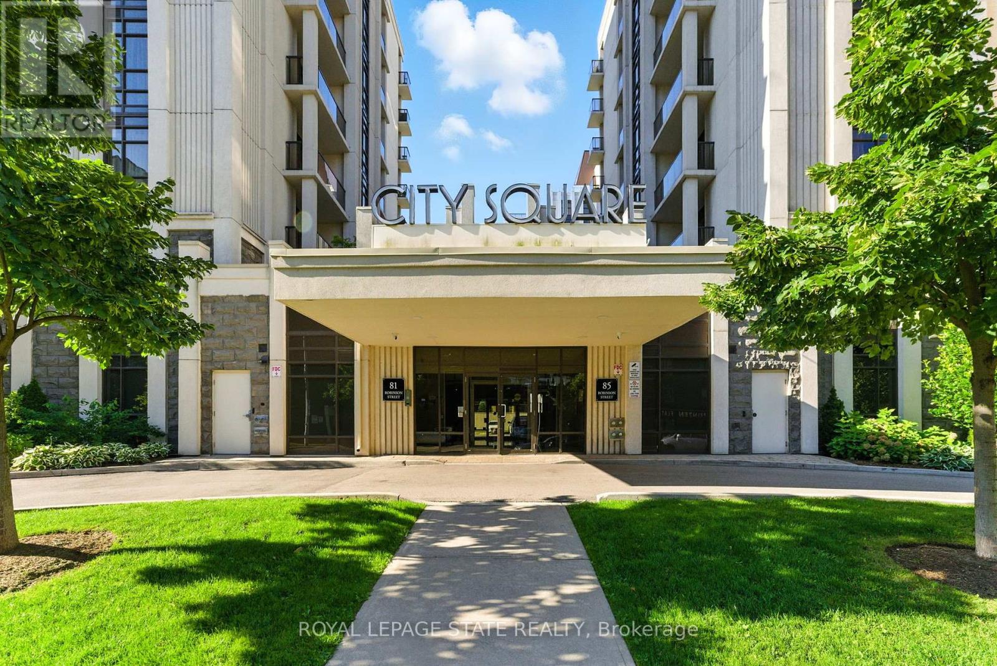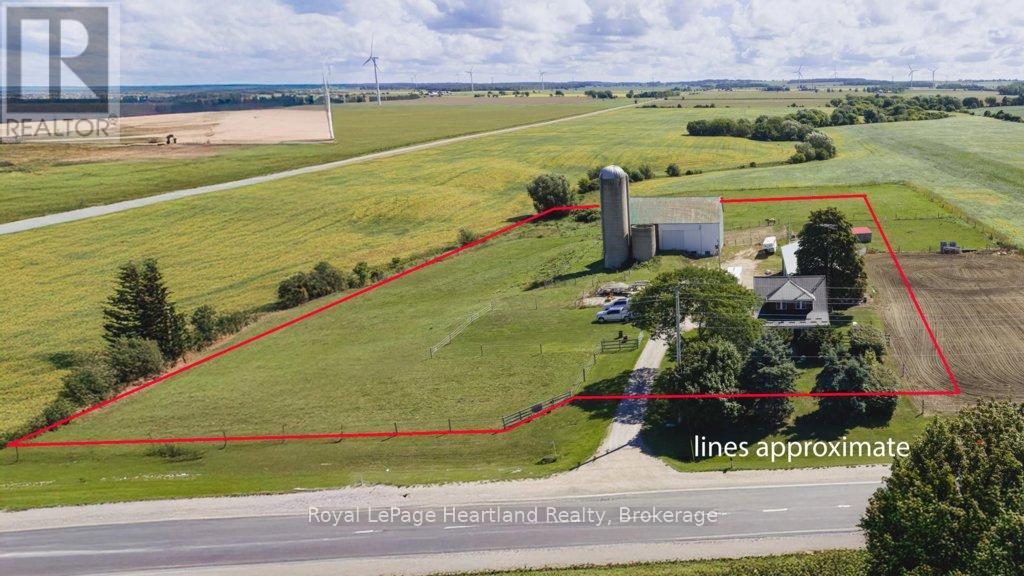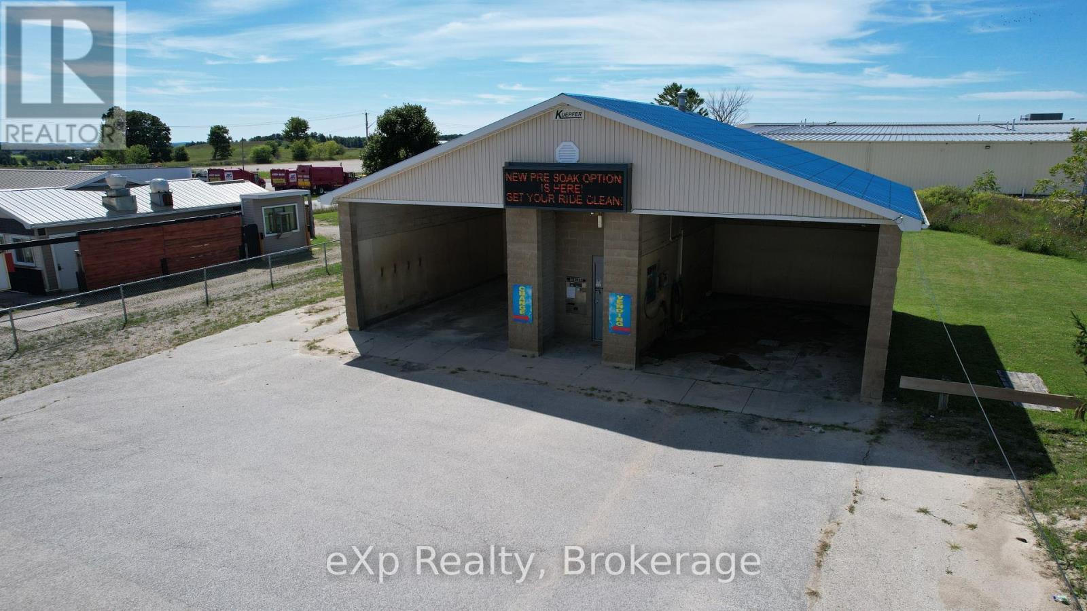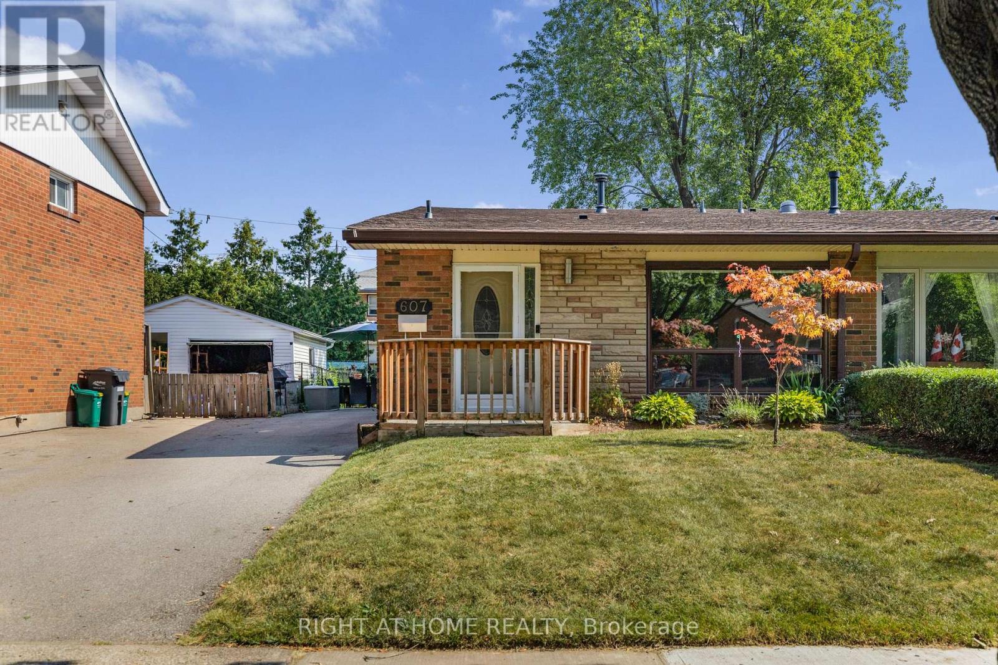14 - 345 Glancaster Road
Hamilton (Villages Of Glancaster), Ontario
Spacious 3+ 1 Bed Rm, 3+1 Bath End Unit Town home in quiet 10+ Ancaster Neighbourhood. This unit shows beautifully and has been very well maintained. Open concept main floor living is idea for family gathering and entertaining friends and also exudes natural light. Liv Rm offers is a good size and offers FP for cozy game & movie nights at home. The spacious modern Eat-in Kitch offers S/S appliances, large island w/seating, stone counters, ample white cabinets & tiled backsplash. This floor also offers a 2 pce bath, walk-out to the backyard and the garage. The 2nd floor offers 3 spacious beds and two 4 pce baths including the master ensuite & the convenience of upper laundry. There is even more space for the growing family in the finished basement offering spacious Rec Rm, 4th bedroom and a 4th bath. The backyard is a great size has a spacious patio area & rear deck and best of all no rear or close side neighbours. Enjoy the proximity to a variety of restaurants & the tranquility of a nearby conservation area, offering the perfect blend of city and nature. This home is a true gem, combining elegance, functionality, and an unbeatable location with plenty of space & low maintenance. (id:41954)
209 Thurman Circle
London East (East D), Ontario
This clean and well-kept home is ideally located just minutes by bus to Fanshawe College, with groceries, shopping, and downtown amenities nearby. Featuring vaulted ceilings in the kitchen, a double car garage, ample parking, and a fully fenced backyard, this property offers both comfort and convenience in a desirable area. (id:41954)
13 Main Street
Greater Sudbury (Sudbury), Ontario
LOW COST COMMERCIAL ZONED LAND FOR SALE on HWY 17, minutes from Espanola. Great Price! Great Location! Excellent Value! This cleared General Commercial Lot for Sale in Webbwood, within the Township of Sables-Spanish Rivers, is a great opportunity for entrepreneurs or investors. Affordable price point makes this an attractive investment. General Commercial zoning allows for a wide range of business opportunities. Buyer to do their due diligence on proposed future uses. High-visibility location directly fronting ON-17 for maximum exposure. Property can be immediately accessed from the back lane. Only 8 minutes from Espanola and within walking distance to the library. Close proximity to amenities and natural attractions. Municipal sanitary sewer services nearby for convenience. Cleared lot saves you time and money. Ready for your plans or future development. This property is ideal if you want to secure a low-cost commercial lot. With its prime location, General Commercial zoned land for sale, and super affordable price; this lot offers exceptional value! Showing through Broker Bay. (id:41954)
709 - 81 Robinson Street
Hamilton (Durand), Ontario
Step into stylish city living with this 2-bed, 1-bath condo at City Square, right in Hamiltons vibrant Durand neighbourhood. With cafés, cool boutiques, and foodie spots on James South and Locke Street just a short walk away, youll have the best of the city at your doorstep.Inside, 9-ft ceilings and floor-to-ceiling windows flood the space with light. The open-concept layout is perfect for hosting friends or cozy nights in, and the sleek kitchen complete with stainless steel appliances and quartz counters delivers serious wow factor. In-suite laundry? Yep. Private balcony with peaceful Escarpment views? Also, yes.The building has all the extras you want: a gym, party room, media room, and even an outdoor terrace to hang out with friends. Plus, your own underground parking spot and storage locker make life easy.Whether youre a first-time buyer, young professional, or just looking to upgrade your lifestyle, this condo delivers the perfect mix of modern living and urban convenience. Quick access to GO Transit, city buses, and the 403 keeps your commute simple. Note: some photos are virtually staged. (id:41954)
138 Cranston Avenue
Cambridge, Ontario
Welcome home to 138 Cranston Avenue, a bright and spacious 2 storey, single detached home situated in a highly desirable North Galt neighbourhood. Offering nearly 3300 sqft of finished living space, this 4 bedroom, 3.5 bath home sits on a premium 60 x 172 lot and has been beautifully updated throughout. The main floor features a grand foyer with curved staircase and iron spindles, upgraded flooring, a formal living room with bay window, a separate dining room, a family room with gas fireplace, and a stylish two-toned, eat-in kitchen with tiled backsplash, stainless steel appliances including a gas range and double electric ovens, and patio door access to the landscaped backyard complete with a large deck and heated 24 ft saltwater pool - perfect for entertaining. Upstairs youll find 4 generous bedrooms including a spacious primary suite with a walk-in closet and 4 piece ensuite, an additional 3 piece family bath, and the convenience of second-floor laundry. The recently updated basement (Aug 2025) offers new plush carpet and fresh paint, a wood-burning fireplace, and plenty of storage. Additional highlights include a functional mudroom, neutral paint throughout, 200-amp service, new water softener (Aug 2025); a backyard brick shed with electricity, plus a double garage and private triple-wide driveway with parking for 5 cars! Ideally located close to schools, parks, trails, shopping, public transit, and with easy access to Hwy 401, this executive home offers the perfect blend of space, style, and convenience. (id:41954)
6 Old Hill Road
Norfolk (Turkey Point), Ontario
Welcome to Turkey Point, where lakeside living meets modern comfort. This beautifully reno'd 965 sq ft bungalow offers an exceptional blend of charm, functionality, & style. Perfectly positioned on a 50 x 80 property just steps to the sandy shores of Lake Erie, this 3-bdrm, 1-bath home presents a rare opportunity to enjoy one of Ontarios most beloved cottage communities. The property is designed w/ families in mind, offering a sun-drenched, open-concept layout that effortlessly combines the main living spaces. A cozy gas FP anchors the living rm, while upgraded trim, pot lighting, & neutral paint tones create a bright & inviting aesthetic throughout. The modern kitchen is a highlight w/ a spacious breakfast bar w/ seating for 4+, S/S app, & a stunning tiled backsplash - ideal for entertaining friends or enjoying relaxed family meals. The primary bdrm is generously sized, with 2 additional bdrms to accommodate family/guests. The elegant 3-pc bath showcases a corner glass shower & stylish finishes. Every detail has been thoughtfully considered, including upgraded panelled interior doors, upgraded hardware, & light fixtures. Outdoor living is equally impressive. The expansive front porch, finished w/ durable composite decking & a privacy screen, is the perfect spot to relax. The oversized rear deck extends your living space into the outdoors. A rear shed has been converted into a multi-purpose space currently utilized as a games room, offering endless opportunities. Noteworthy upgrades incl a metal roof, windows (21), f-air furn (21), & c-air (24), ensuring comfort & efficiency. Parking for 3+ vehicles adds to the convenience. Turkey Point offers a vibrant lifestyle w/ something for everyone - restaurants, mini golf, playgrounds, hiking/biking trails, wineries, zip-lining, & more - all just minutes away. Enjoyed by the current owners as a hybrid family retreat & successful short-term rental - capturing the essence of lakeside living only 1 hour from Hamilton. (id:41954)
14 Marr Avenue
Grimsby (Grimsby Beach), Ontario
LUXURIOUS, NEWLY FINISHED 4 BEDROOM HOME ON LARGE PROPERTY IN MOST DESIRABLE LAKEFRONT NEIGHBORHOOD! Only steps to waterfront trail and beach. Open concept design with high ceilings. New gourmet kitchen with abundant cabinetry, granite counters and large island open to family room and dining room. Sliding doors leading to expansive concrete patio. The primary bedroom suite has a walk-in closet and stunning 5-piece ensuite bath along with private balcony with lake views. The 2 additional bedrooms on the upper level have full ensuite baths. 4th bedroom is on main level. Open staircase to beautifully finished lower level leads to large rec room, den and additional bath. Exquisitely renovated top to bottom in 2025. OTHER FEATURES INCLUDE: all new appliances, new engineered hardwood floors, new 4 and half baths, new fireplace, new furnace, new central air, new plumbing and electrical. New oversized windows to bring in the light. Long, concrete double driveway and large workshop/garage. Only 5 minutes to wineries, fine dining, short stroll to waterfront park and schools. Come to see this elegant home, you wont be disappointed! Some photos are virtually staged. Zoning as per GeoWarehouse. (id:41954)
204 - 10 Concord Place
Grimsby (Grimsby Beach), Ontario
This lovely, well-maintained condo will truly knock your socks off! Nestled in a vibrant community, youll find everything at your doorstep restaurants, boutique shops, parks, and more. Enjoy nearby walking trails along the waterfront or take a short drive to experience all that the Niagara Region has to offer, from award-winning wineries to renowned restaurants and local attractions. With quick highway access, this location is also ideal for commuters. Inside, the functional layout is perfect for first-time buyers. Many upgrades elevate this home, including: upgraded lighting, gleaming hardwood floors, freshly painted throughout, granite countertops, extended kitchen cabinets with pot drawers, subway tile backsplash, white European fluted panel wall, combined pantry/coat in the front closet with upgraded double glass doors, smoke-mirror wall feature to make the space feel even larger, new blackout blinds in bedroom, remote-controlled window coverings. The spa-like bathroom features a walk-in shower with recessed pot lighting, an upgraded shower head & faucet, and convenient semi-ensuite access. The chef-inspired kitchen boasts upgraded stainless steel appliances fridge with water & ice dispenser, over-the-range microwave, and a quiet dishwasher along with a front-loading washer & dryer. This spacious unit offers one large bedroom plus a versatile den ideal as a home office, media room, or guest space. Step outside to your double sized balcony, perfect for entertaining or enjoying your morning coffee. Complete with one parking space and two storage lockers, this condo also provides access to incredible building amenities: a stylish party room, amenities lounge, fully equipped gym, and a rooftop terrace with community BBQs, dining space, and lounge areas. Move-in ready, upgraded, and located in one of the best communities Niagara has to offer this is the one youve been waiting for! (id:41954)
82376 Bluewater Highway
Ashfield-Colborne-Wawanosh (Colborne), Ontario
This is a rare opportunity to own a versatile hobby farm minutes north of Goderich. Situated across from Sunset Golf Club and within walking distance to the pristine sandy beaches of Lake Huron and Point Farms Provincial Park, this 3.16-acre property offers the perfect blend of rural living and recreational access in a highly desirable location. Currently set up as an equine facility, the property features expansive fenced pastures, and a classic bank barn that includes hydro, water, stalls, and turnout areas. See pics for property boundary (owner currently rents 3 acres for riding arena/pasture). Additionally, there is a large pole shed (70' x 35' x14') with a partial concrete floor, providing ample storage and workspace. The property's AG4 zoning offers numerous possibilities for further development, including options for income potential or starting your own agriculture-based business. Permitted and accessory uses include a Bed & Breakfast, Accessory Dwelling Unit, Farm Produce Sales Outlet, Home Industry or Occupation, and General Agriculture. The well-maintained 1 3/4-storey, 3-bedroom home is perched on higher ground, offering picturesque views of the golf course and the surrounding countryside. Recent upgrades ensure peace of mind for years to come. In 2021, the home and barn received significant improvements, including a new septic system, updated wiring and electrical panels (both in the house and the barn), a new steel roof with fascia, soffits, eavestroughs, and dormer siding, attic insulation, and new plumbing (including toilets and sinks). Additionally, in 2023, a new central air conditioning system was installed. This unique property offers the perfect setting for those seeking a hobby farm, equestrian lifestyle, or the potential to generate income in one of Ontario's most sought-after tourist regions. Don't miss your chance to own this exceptional property with easy access to recreational amenities and a peaceful rural environment. (id:41954)
362 1st Avenue S
Arran-Elderslie, Ontario
Excellent investment opportunity in the heart of Chesley this 2-bay car wash sits on 0.42 acres along Main Street, offering high visibility and steady traffic flow. In addition to its current use, the property offers strong income potential with the option to add storage containers, as well as a vacuum and vending machine for extra revenue. (id:41954)
385 Strathallan Street
Centre Wellington (Fergus), Ontario
Discover the home you have been waiting for in Fergus: a beautifully cared for two storey that blends style, comfort, and functionality. Designed for young families, first time buyers, or downsizers, it features a dream kitchen with quartz countertops, a farmhouse sink, a floor to ceiling pantry, and soft close pull out drawers. A bright office space offers work from home convenience or the perfect coffee nook, while the updated main floor bathroom adds modern elegance. Upstairs, three spacious bedrooms with brand new carpet (Aug 2025) and a refreshed full bath create a peaceful retreat. The finished basement with a rough in for a third bathroom provides room to grow. Key updates include roof (2020), furnace and AC (2023), newer appliances, and more, so you can move in worry free. Outside, enjoy a fenced backyard, expanded driveway (2020), and a newly rebuilt front porch (Aug 2025), all within walking distance of downtown Fergus and just minutes from Guelph and KW. This is not just a house, it is a lifestyle upgrade that you have been searching for! Book a showing before it is too late! (id:41954)
607 Turner Drive
Burlington (Shoreacres), Ontario
Welcome to 607 Turner Drive. This 3 bedroom, 1 bathroom family home is situated in the desirable Longmoor neighborhood. Featuring a large living/dining space, an eat in kitchen with side entry. The second level features plenty of storage in the three well sized bedrooms, and 3 piece bathroom. Enjoy development potential in the lower level recreation room, large utility space with workshop benches and an extended crawl space area, making plenty of storage for your family's items. Walking distance to both Pauline Johnson Elementary, Ascension Elementary and Nelson Highschool. Enjoy the Centennial Bikeway Trail, which takes you all the way to Burlington's beautiful downtown waterfront. 607 Turner drive is minutes to the highway, walking distance to Appleby go and amenities such as restaurants and grocery stores. This is the perfect opportunity for savvy buyers looking to get into this South Burlington neighborhood! (id:41954)
