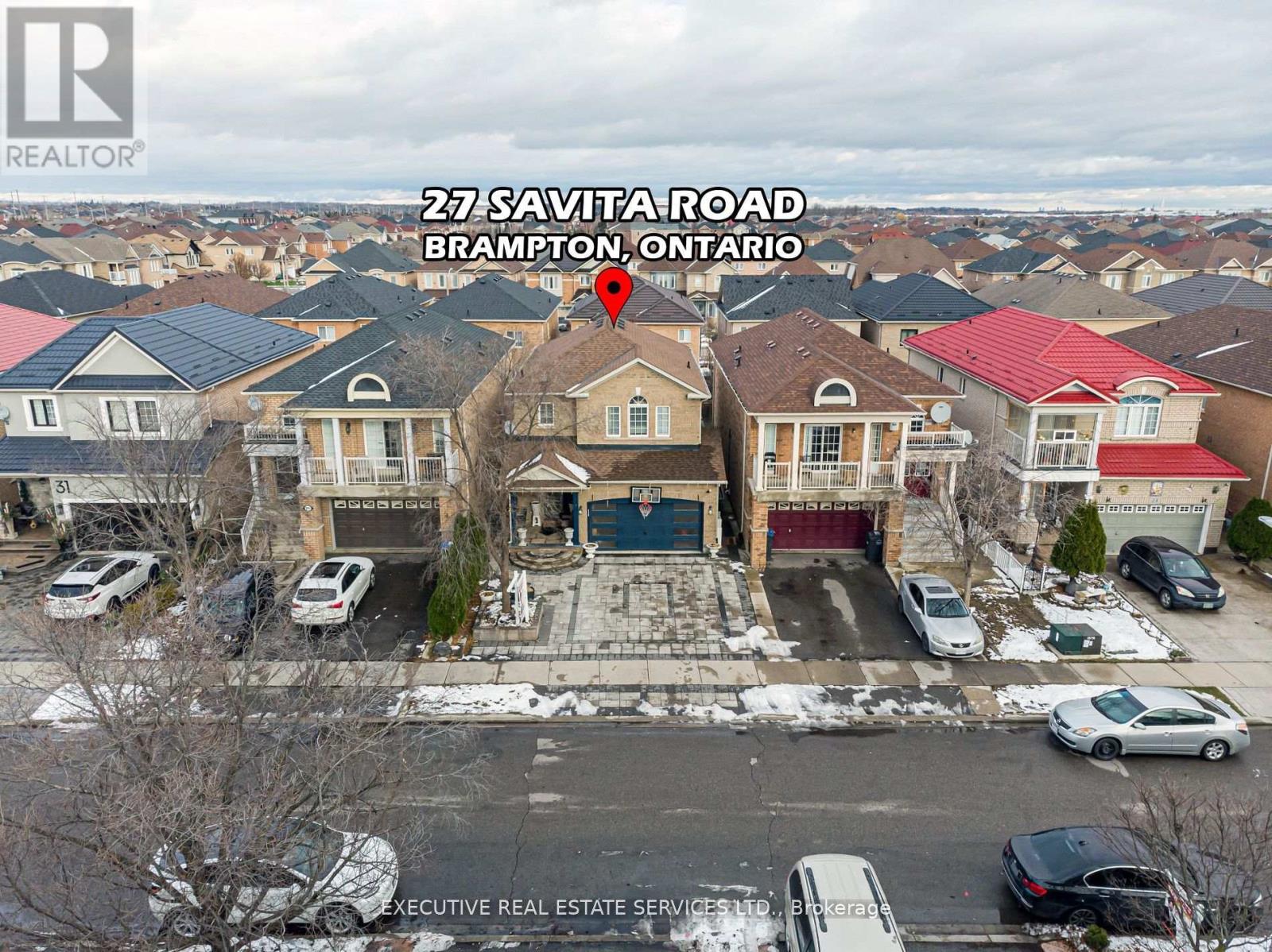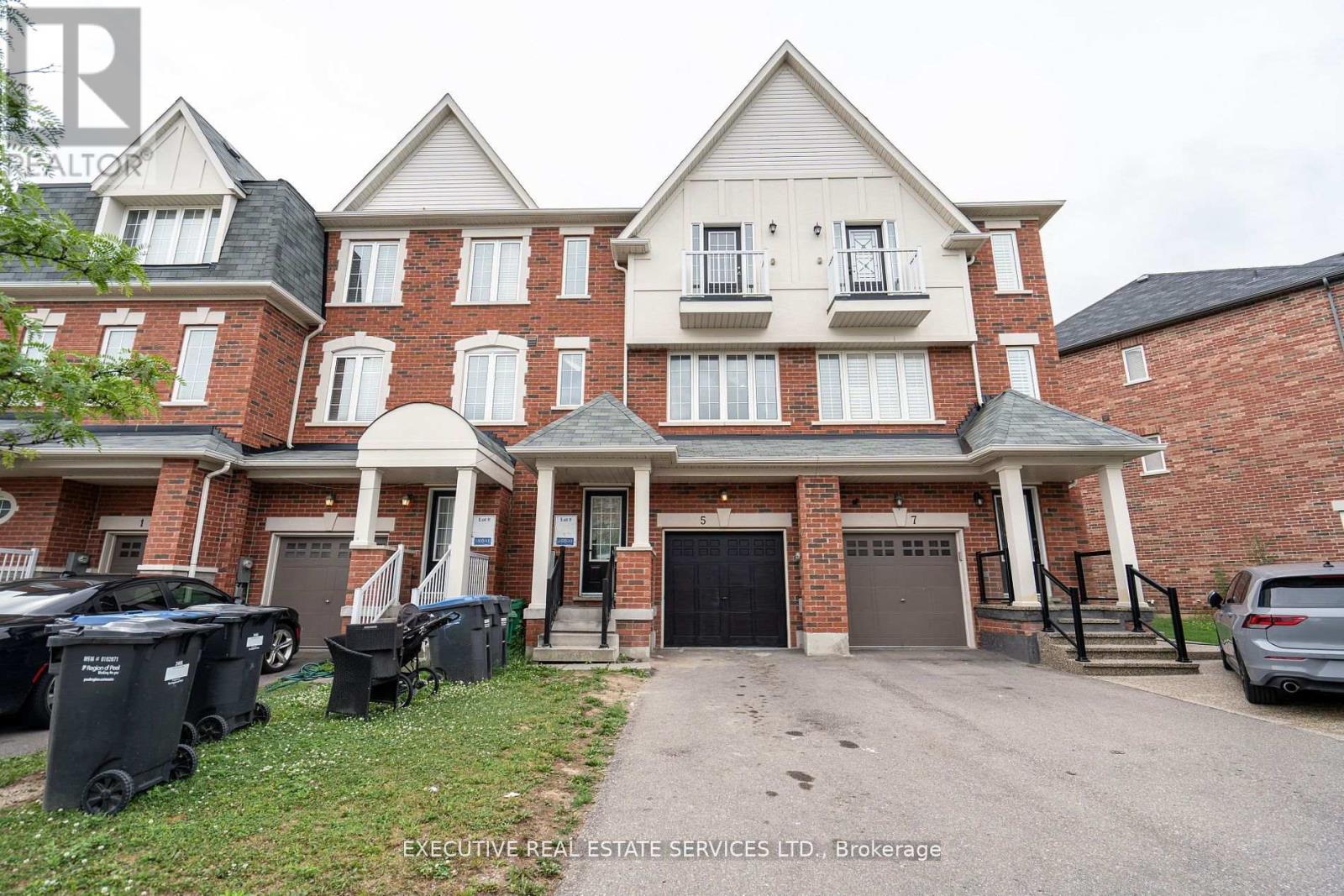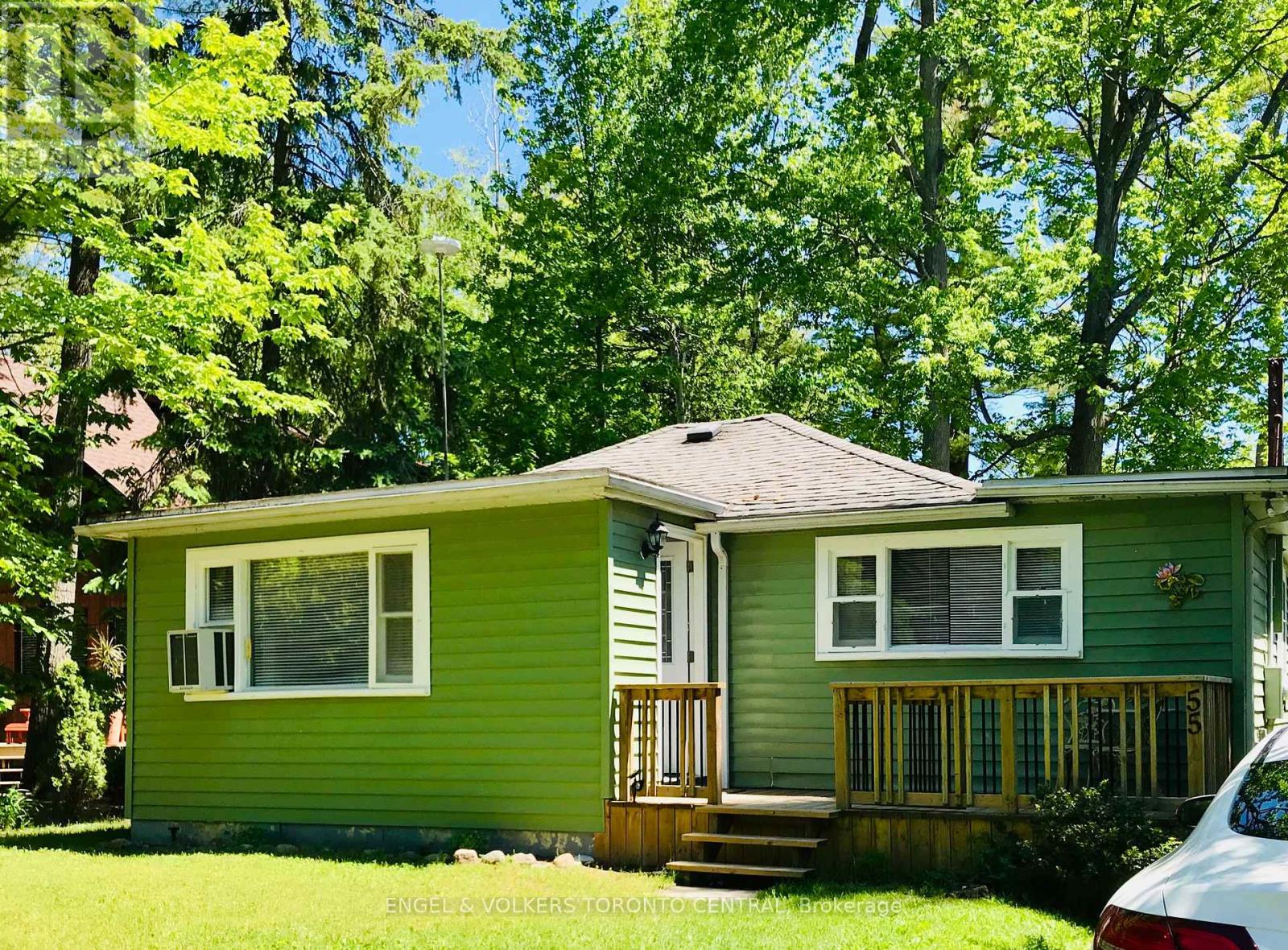27 Savita Road
Brampton (Fletcher's Meadow), Ontario
Incredible Opportunity to Own a Stunning Double-Car Garage Detached Home in the Highly Sought-After Fletchers Meadow! Welcome to 27 Savita Road, a truly exceptional home that combines luxury, functionality, and a prime location! This meticulously maintained 4+3 bedroom detached home offers an unparalleled opportunity for both end users and savvy investors. One of the standout features of this property is its separate entrance to a fully rentable 3 bedroom basement, providing a fantastic opportunity for extra income or multi-generational living. Step inside, and you'll be greeted by a spacious, well-designed layout that maximizes every inch of space. The main floor features a welcoming living and dining area thats perfect for family gatherings and entertaining guests. The beautiful kitchen with a large breakfast area is ideal for everyday meals, and it seamlessly connects to the backyard via a walk-out, providing a great flow for indoor-outdoor living. The homes four generously sized bedrooms offer ample space for your families needs, with each room providing comfort and privacy. The finished basement features three additional bedrooms, adding to the homes overall flexibility and space. This home has been thoughtfully upgraded, making it stand out from others in the area. High-end finishes include coffered ceilings, quartz countertops, and hardwood flooring, giving the home an elegant and timeless appeal. The 9-ft ceilings on the main floor add to the airy, open feel, while stainless steel appliances and a stone driveway offer a touch of sophistication. Notable 2021 upgrades include new driveway for added curb appeal and durability, California shutters throughout for privacy and style, Pot lights that enhance the homes modern look, New kitchen flooring and main bath updates for a fresh, contemporary feel, Garage door, main door, and washer/dryer replacements for added convenience and functionality. Dont miss this exceptional opportunity to own a beautiful home! (id:41954)
5 Sprucewood Road
Brampton (Heart Lake East), Ontario
Welcome to 5 Sprucewood Road! This Freehold Townhome Has Been Meticulously Maintained Is Waiting For You To Call It Home. Spacious Driveway For Ample Parking. Experience Ultimate Convenience With Access From the Garage to the Lower Level as Well As The Front Yard. Dual Entrance Means You Can Enter From The Lower Level Or Main Floor! Step In From The Main Entrance To Be Greeted By A Practical Layout On the Main Level, which is an Entertainer's Paradise! Conveniently Located Powder Room On The Main Floor. Plenty Of Windows Throughout The Home Flood The Interior With Natural Light. Soaring 9 Foot Ceilings On The Main Level Which Features Pot Lights Throughout. Walkout To The Large Balcony From The Living Room Which Is The Perfect Place To Enjoy A Cup Of Coffee Or For BBQs. The Kitchen Is Super Functional, With An Island That Can Double As A Breakfast Bar, Stainless Steel Appliances, & An Eat-In Area Perfect For The Family. Solid Oak Stairs & Pickets Lead You To The Upper Level Where You Will Find A Spacious Master Bedroom, Featuring A 4 Piece Ensuite, & Walk In Closet. Secondary & Third Bedrooms Are Both Generously Sized & Have Plenty Of Closet Space. Second Full Washroom On Upper Level. This Unit Is Perfect for Both Investors Or End Users! Lower Level Features A Den Which Is Perfect For A Home Office, With The Option To Convert Into An Additional Bedroom. Rarely Offered Storage Area In The Garage. Location! Location! Location! Conveniently Situated Amongst All Amenities While Being Close to Nature. Situated In One of the Most Premium Neighbourhoods of Brampton, Just Steps to All Amenities: Grocery Stores, Banks, Restaurants, Schools, Shopping, Parks, Trails, Trinity Commons Shopping Centre, Turnberry Golf Club & Much More. Steps To Public Transit & Minutes From Highway 410. (id:41954)
11 Goodsway Trail
Brampton (Northwest Brampton), Ontario
Welcome To 11 Goodsway Trail! This 2015 Built Double Car Garage Detached Home Will Bring Your Search To A Screeching Halt! Features 4 Bedrooms & 4 Washrooms. This Property Boasts A Premium Pie Shaped Lot Which Widens To 100+ Feet In The Rear! 9 Foot Ceilings & Hardwood Flooring On Main Floor. Upgraded Oak Staircase. Fantastic Layout With Separate Living, Dining, & Family. Living Room Features Gas Fireplace. Gourmet Kitchen With Quartz Countertop. Ascend To The Second Floor To Be Greated By 4 Spacious Bedrooms. 3 Full Washrooms On The Second Floor! Master Bedroom With Walk In Closet & Ensuite. Conveniently Located Upper Floor Laundry! Tons Of Windows Flood The Interior With Natural Light. Unfinished Basement Left For Your Creativity! Oversized Rear Yard Is The Perfect Place For Kids To Play, Entertaining Your Guests, & Much More. The Combination Of Living Space, Lot Size & Layout Make This The Perfect Place To Call Home. (id:41954)
41 Cameron Avenue S
Hamilton, Ontario
FULLY UPGRADED TURNKEY HOME – OVER $170,000 IN RENOVATIONS! Welcome to 41 Cameron Ave S, a property that has been RENOVATED TOP TO BOTTOM with quality finishes and major system upgrades. Inside you’ll find ALL NEW PLUMBING, ELECTRICAL, DRYWALL, KITCHEN, BATHROOMS, FLOORING, TRIM & DOORS, plus an UPGRADED WATERLINE & NEW HOT WATER TANK for peace of mind. RARE 4 FULL BATHROOMS throughout the house! MASSIVE BACKYARD WITH DECK, perfect for entertaining or family gatherings. NEWLY BUILT IN-LAW SUITE in the basement—ideal for multi-generational living or added income potential if someone wants use it as a duplex. Located in a desirable Hamilton neighbourhood below the escarpment with amazing views! Close to schools, parks, shopping, and transit, this home offers the perfect blend of MODERN LUXURY, FUNCTIONAL SPACE, AND INVESTMENT VALUE. (id:41954)
25 Red Maple Lane
Barrie (Innis-Shore), Ontario
SLEEK, SPACIOUS & STEPS TO EVERYTHING INNISHORE HAS TO OFFER! Step into modern comfort in this beautifully finished 3-storey townhouse in Barrie's prime Innishore community, where convenience and a vibrant lifestyle come together. Located within walking distance to groceries, schools, parks, the Barrie South GO Station, and local transit, and just minutes to major shopping, Kempenfelt Bay, and Friday Harbour Resort, this home truly puts everything at your fingertips. The open-concept main floor boasts a bright and spacious layout with connected living, dining and kitchen areas that open onto a charming balcony - ideal for peaceful morning coffees and relaxing evenings. A flexible den or guest bedroom with a 2-piece bath adds practicality to the main level. Upstairs features three well-appointed bedrooms, including a generous primary suite with dual closets and a private 3-piece ensuite, plus an additional 4-piece bathroom. With contemporary finishes, a carpet-free interior, an attached garage with a private driveway, and a low-maintenance exterior, this move-in ready #HomeToStay is an exciting opportunity for families, commuters, or investors alike! (id:41954)
55 47th Street North
Wasaga Beach, Ontario
This charming four-season cottage in Wasaga Beach is your perfect getaway, just a 5-minute walk to the beautiful beach and a 30-minute drive to Blue Mountain. The property boasts exceptional amenities, including a kid-friendly playground, a cozy garden fire pit, and a spacious deck ideal for summer barbecues and entertaining. The inviting living room features a gas fireplace, making it a great spot to relax while watching a movie or enjoying a good book during winter evenings. Conveniently located near grocery stores, pharmacies, and shops, this cottage seamlessly blends relaxation with functionality. (id:41954)
122 John W Taylor Avenue
New Tecumseth (Alliston), Ontario
This is more than a home - its a lifestyle. Welcome to your dream property: a rare opportunity to own a beautifully upgraded 4+1 bedroom, 3-bath home backing onto the historic Sir Frederick Banting Homestead. Offering unmatched privacy and tranquility with no rear neighbours, this home is nestled in a quiet, family-oriented community. Escape to your own backyard oasis featuring a saltwater in-ground pool (new liner 2025, updated heater & pump 2023), outdoor sauna, stone fireplace/pizza oven, pergola, and professionally landscaped dining and lounge areas - an exceptional setting for entertaining or unwinding in style. Inside, enjoy a bright, airy open-concept layout with 9-ft ceilings and hardwood floors throughout. The renovated kitchen offers quartz countertops, pantry, centre island, ceramic floors, LG Café stove & fridge, Miele dishwasher and a water system softener and reverse osmosis system. It flows seamlessly into the eat-in area and family room with gas fireplace. The main floor also features a formal dining room with coffered ceilings and a versatile front room ideal as a living room or private home office. Upstairs features 4 spacious bedrooms, including a primary retreat with walk-in closet and renovated ensuite showcasing a soaker tub and glass walk-in shower. A 2nd floor laundry room adds everyday convenience. The finished basement expands your living space with a bedroom, home theatre, bar area, storage, and a rough-in for a bathroom - offering flexibility for multi-generational living or future rental use. Located across from a school and just minutes to parks, trails, and local amenities, this home offers the ultimate blend of comfort, functionality, and lifestyle for families, upsizers, and those who love to entertain or spend time outdoors. (id:41954)
1009 - 20 Gatineau Drive
Vaughan (Beverley Glen), Ontario
This Gorgeous, Bright And Spacious 1+1 Suite Offers The Versatility Of A True Two-Bedroom Layout, With A Large Den That Easily Functions As A Second Bedroom. Featuring Two Bathrooms And Floor-To-Ceiling Windows With Unobstructed Northern Views, The Home Feels Open, Serene, And Filled With Natural Light. Residents Enjoy Access To State-Of-The-Art Amenities Including A Fitness Centre, Yoga Room, Pool, Sauna, Steam Room, And Business CentreAll Within An Impeccably Managed Luxury Building. Step Outside And You're Just Minutes From Winners, HomeSense, Smart Centres, T&T, Walmart, Promenade Mall, Grocery Markets, And VIVA/YRT Transit, With Quick Access To Hwy 7 And Hwy 407. An Elegant And Cozy Residence In The Heart And Prime Location Of Thornhill! (id:41954)
50 Meridene Crescent E
London North (North G), Ontario
RAVINE -WALKOUT BASEMENT -POOL. Welcome to 50 Meridene Crescent, this 2 story 4 bed room, 3 1/2 baths Home situated on a 66 by 125 lot on a quiet crescent within walking distance to fabulous schools Stoneybrook and Kateri and Lucas High School. This home has had thousands of dollars spent on it over the last few years, all new wide blank hardwood/baseboards/casings on main floor and all thru 2nd floor (2024) .Stunning foyer, large open kitchen with centre island, built in stove top and oven -large bay window - leading into family room with beautiful gas fire place (redone 2024), off the kitchen is a side door leading to large deck for BBQ and exterior dining over looking luxury pool, all the windows over look the gorgeous private ravine backing onto Stoneycreek. Private dining room and large elegant living room for entertaining. Main floor laundry, back door foyer/mudroom with door to 2 car garage. Upstairs there are 4 great size bedrooms with all wide blank hardwood, primary bed room is stunning with luxury ensuite with glass shower, stand alone tub and with closet organizers (2024). Walkout basement is full of windows, large wide open rec room with bar over looking stunning pool and ravine, privacy plus, full bath and office room with another room for storage, brand new carpet 2025, furnace new in 2024. Roof 2012, most windows replaced over the years. This home truely a pleasure to show. (id:41954)
18 Murifield Drive
St. Thomas, Ontario
Welcome to 18 Muirfield Drive, a stunning bungalow built in 2019 by Collier Homes with 1,875 sq ft of main floor living space, this home was designed to impress with thoughtful details throughout. Step inside the inviting entryway featuring a cathedral ceiling that sets the tone for the spacious design. The open-concept living room boasts a tray ceiling with crown molding and a cozy gas fireplace, creating a warm yet sophisticated atmosphere. The 9 ft ceilings throughout amplify the sense of openness, while the bet bar makes entertaining effortless. This home offers 3 generous main floor bedrooms, including a primary retreat complete with a tray ceiling detail, 4-piece ensuite, and private patio sliding doors leading to the backyard. The stamped concrete patio provides a perfect outdoor living space for summer gatherings. Practical features add even more value: a garage equipped with an electric car charger, concrete driveway, a convenient and spacious main floor laundry, and an additional 1,875 sq ft of unfinished basement space with 4 large egress windows ideal for creating a rec room, gym, or additional bedrooms to suit your family's needs. (id:41954)
109 Glencrest Boulevard
Toronto (O'connor-Parkview), Ontario
Four bedroom detached house for sale in East York. Must see to appreciate the potential this property has! Main floor features Two bedrooms, kitchen, living room and 4pc bath. Second floor offers 2 bedrooms, kitchen and 4pc bathroom and the basement provides a large rec room with 3pc bathroom with separate entrance. Good size 33.37x146.52ft deep lot with long driveway parks 3 cars easily, single garage has back tool room. Owner made key updates with 200 amp breaker,newer furnace (approx. 2021), roof shingles replaced. Excellent location steps to TTC, No Frills, restaurants, pharmacy, convenience stores, nails spa and hair salon and more! Enjoy an active lifestyle living near Taylor Creek Park with miles of paved trails to connect to the City. Quick drive to DVP. Seller has lived and care for this home since the 1960s, moved out and refreshed the property for future owner to make their own. (id:41954)
357 Oshawa Boulevard N
Oshawa (O'neill), Ontario
Welcome to 357 Oshawa Blvd North. This fully renovated Detached Home is perfect for first-time buyers or growing families. Situated on a 45 x160 ft deep lot and conveniently located in a Family Friendly neighborhood near the Costco, No Frills, Tim Hortons, parks, schools, and local amenities. Renovated top to bottom in 2025, this move-in ready home features 2 bedrooms, full bath, a bright and spacious living room, separate dining area, and a stylish kitchen on the main floor and laundry. In the lower level, enjoy a private suite with additional kitchen and gorgeous bathroom, and an office/4th bedroom. Enjoy the spacious backyard with newly refreshed deck. Updates include New Kitchen, New Bathrooms, New Floors, Fresh Paint, New Windows, Upgrade to Electrical & Plumbing. Don't miss this opportunity, schedule your private showing today! (id:41954)











