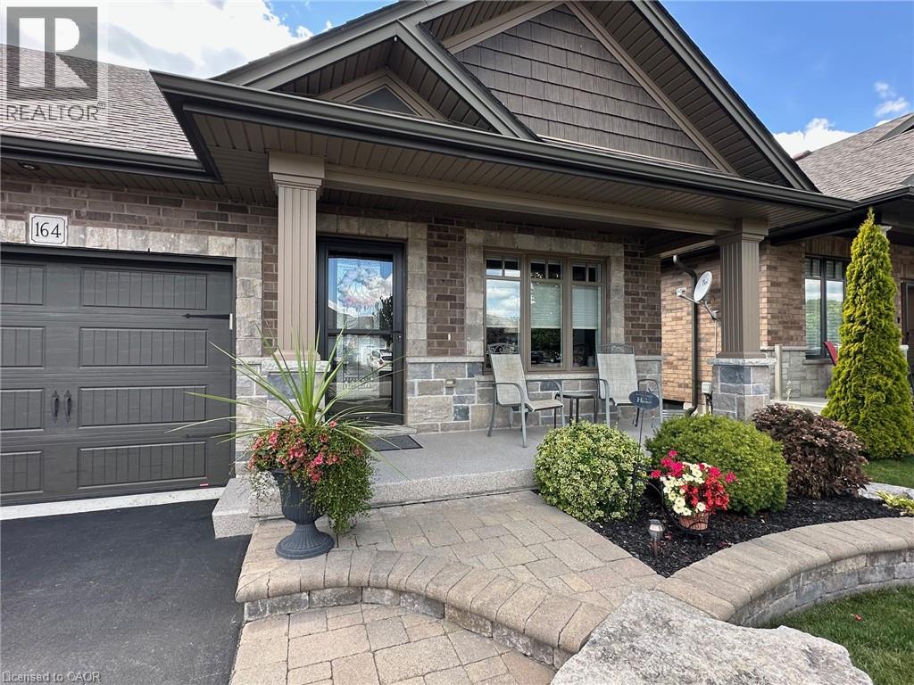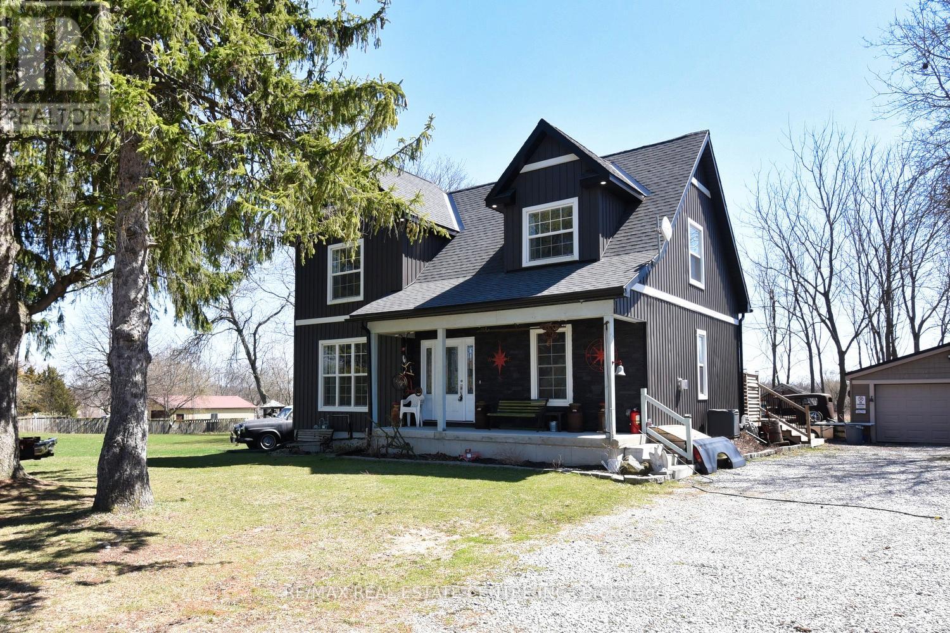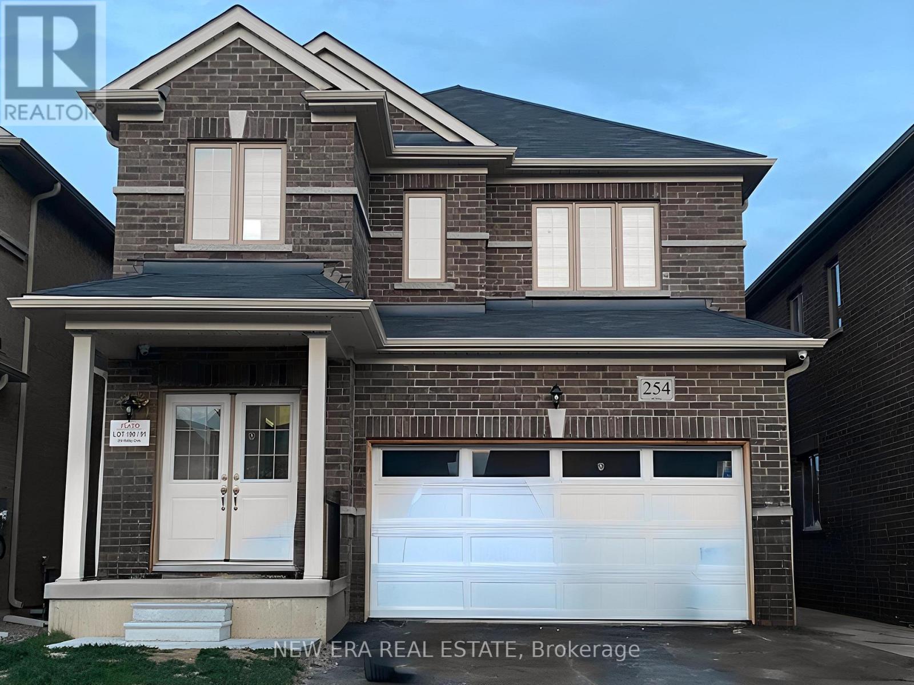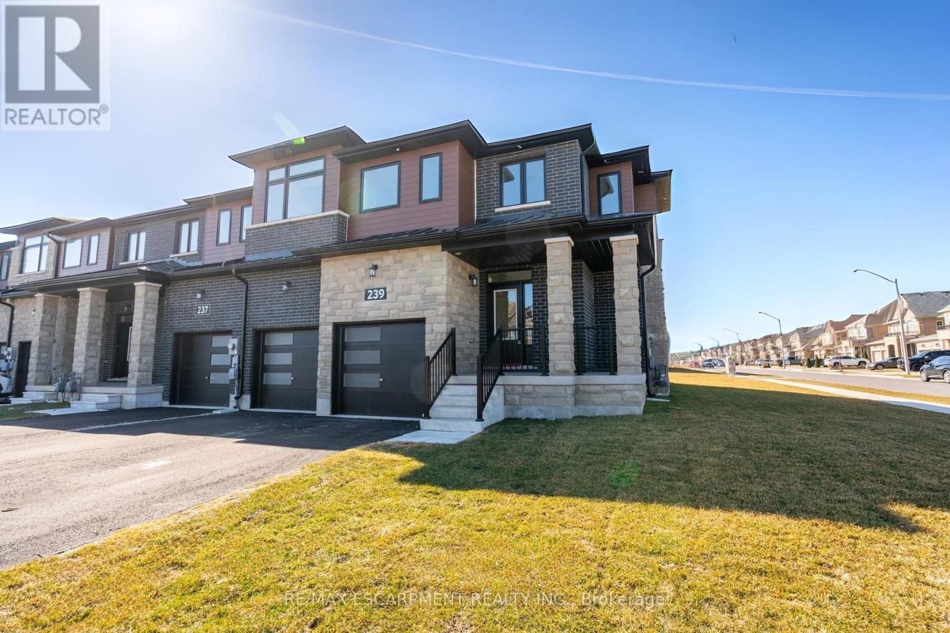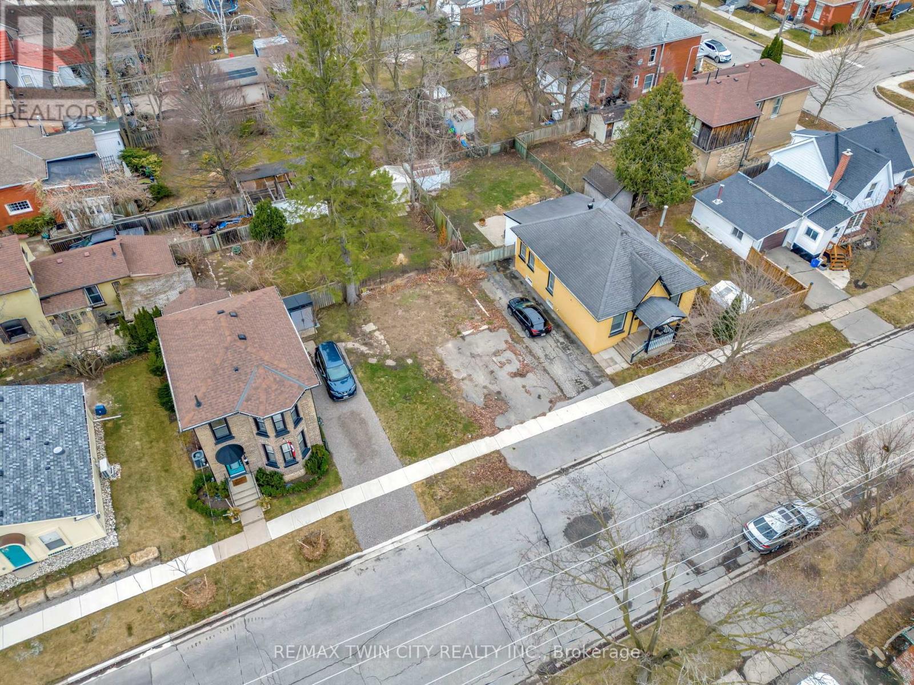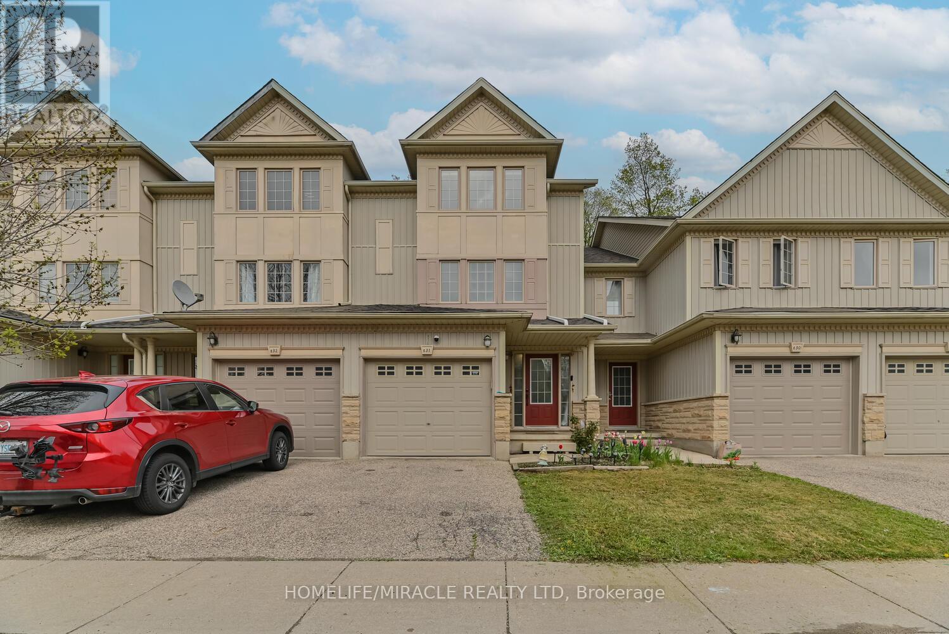258 Adams Avenue
Delhi, Ontario
Step into this beautifully updated 3-bedroom, 3-bathroom home, ideally located in one of the area’s most sought-after family neighbourhoods. From the moment you arrive, you’ll be impressed by the exceptional curb appeal, featuring a double-wide driveway and brand-new interlocking pavers completed in 2024. Inside, the open-concept layout is bathed in natural light, offering a perfect balance of comfort and functionality—ideal for both everyday living and entertaining. The main floor underwent a thoughtful renovation in 2016, including new flooring, a contemporary gas fireplace, an updated main bathroom, and the addition of a private ensuite off the primary bedroom. In 2020, the laundry area was reconfigured with custom cabinetry, discreetly housing the washer and dryer just off the kitchen for added convenience and a clean aesthetic. The fully finished basement, completed in 2023, adds valuable living space with a spacious recreation room anchored by the charm of the original wood-burning fireplace. A modern 3-piece bathroom and a versatile bonus room perfect for guests, a home office, or a playroom, makes this level both functional and inviting. Additional updates include: Steel Roof, New front windows and door (2017), 200 AMP electrical service upgrade (2018), New furnace and A/C (2023). Whether you're hosting family gatherings or enjoying quiet evenings at home, this property offers the space, comfort, and modern updates you’ve been looking for. Don’t miss your opportunity to make it your own! (id:41954)
164 Angler Avenue
Port Dover, Ontario
This immaculate stone and brick semi-detached bungalow is situated in a desirable neighborhood, offering both comfort and style. With 2 bedrooms and 2 bathrooms, this property features a welcoming covered front porch and an upgraded kitchen equipped with an island, under-cabinet lighting, and stainless steel appliances. The generous primary bedroom includes a walk-in closet and an ensuite bathroom for added convenience. The second bedroom, currently set up as a sitting room, is great flex space - perfect for an extra bedroom, office, study etc. Step outside to enjoy the beautifully landscaped yard featuring a composite deck with pergola with sunshades, natural gas line (BBQ included), and a shed for additional storage. The unfinished basement has a rough in for a third bathroom. With a main floor laundry and an attached garage, this home is designed for low maintenance, comfortable living. (id:41954)
4382 Central Avenue
Beamsville, Ontario
Welcome to 4382 Central Ave in Beamsville, a beautifully renovated open-concept bungalow offering modern comfort in a prime location. Thoughtfully updated in 2022 and 2023, this home features brand-new windows, a high-efficiency furnace, air conditioning, siding, soffits, and eavestroughs, ensuring a stylish and energy-efficient living space. Inside, the open layout creates a seamless flow between the living, dining, and kitchen areas, perfect for entertaining or everyday living. Situated in a highly desirable neighborhood, this home is just a short walk to the heart of Beamsville, where you’ll find charming shops, restaurants, and essential amenities. Across the street, Ted Roberts Park, the Lincoln Community Centre, and Allan F. Gretsinger Pool provide endless opportunities for recreation and community engagement. Step outside to the private backyard, where a full patio and deck with a pergola create a relaxing outdoor retreat. The fully fenced yard offers both privacy and security, making it an ideal space for families and pets. A separate entrance to the basement adds flexibility for potential in-law or rental opportunities, while an interior entrance to the garage provides added convenience. This turn-key bungalow is a rare opportunity to own a stylishly updated home in an unbeatable location. Don’t miss your chance to experience modern living with small-town charm—schedule your private viewing today! (id:41954)
7 Sirente Drive Unit# 54
Hamilton, Ontario
Stylish & Spacious Townhome in Prime Hamilton Location! Welcome to 7 Sirente Drive, Unit 54 a beautifully maintained semi-detached townhome offering the perfect blend of comfort, style, and convenience. This bright and spacious home features an open floor plan ideal for both everyday living and entertaining.The tastefully finished, eat in kitchen is a standout, complete with new stainless steel appliances, granite countertops, and plenty of cabinet space, flowing seamlessly into the spacious family room. From the lower level, walk out to your private backyard deck, a perfect spot for summer barbecues or morning coffee, and enjoy the fully fenced yard, ideal for pets or play.Upstairs, you will find generously sized bedrooms, filled with natural light, providing ample space for a growing family or guest accommodations. The lower level offers a cozy retreat to unwind, along with a dedicated home office nook perfect for remote work or study. Located in a family-friendly neighbourhood with easy access to schools, parks, shopping, and major highways, this home truly has it all. Don't miss your opportunity to make this move-in-ready gem your own! (id:41954)
27 Deere Street
Welland, Ontario
Welcome to this new 2025 bungalow, offering modern design and versatile living spaces. The main floor features a bright open layout with 2 spacious bedrooms and a stylish 4-piece bath. The sleek kitchen and living area are designed for both comfort and functionality, perfect for everyday living or entertaining. Downstairs, the fully finished basement with a separate entrance offers fantastic in-law potential. Complete with a full bathroom featuring a walk-in shower, this space is ideal for extended family, guests, or future rental opportunities. Enjoy the convenience of a brand-new build with worry-free living and the flexibility of a thoughtful floor plan designed to suit a variety of lifestyles. (id:41954)
2702 - 60 Frederick Street W
Kitchener, Ontario
Discover elevated urban living at DTK Condos, the city's tallest residential tower soaring 39 stories high with spectacular panoramic views. This spacious 2-bedroom, 2-bathroom suite features a bright, open-concept layout with soaring ceilings, floor-to-ceiling windows, and premium finishes throughout. Enjoy a modern kitchen equipped with stainless steel appliances, in-suite laundry, a storage locker, and pre-installed high-speed Internet for added convenience. DTK Condos offers an incredible array of amenities including a stylish lobby with attentive concierge service, a fully equipped fitness center and yoga studio, a vibrant party room, ample visitor parking, and a beautifully landscaped rooftop terrace with a serene mini-park. Located right on the Ion LRT line and steps to shopping, dining, and entertainment, this property is an exceptional choice for both personal living and investment. Experience the ultimate blend of luxury and convenience in the heart of the city! (id:41954)
1364 Thompson Road E
Norfolk (Waterford), Ontario
Custom Country Home with Detached 2-Car Garage Minutes to Waterford! Welcome to this beautifully crafted custom home, perfectly situated just outside Waterford, offering peaceful country living with the convenience of being only 30 minutes to Brantford or Hamilton. Set on a massive double-sized lot with stunning views, this 3-bedroom, 3-bathroom home is sure to impress from the moment you arrive. Step onto the covered front porch and enter a spacious, welcoming foyer. The main level features a bright and open layout with oak staircase, pot lighting, and laminate flooring throughout the living and dining areas. Cozy up by the natural gas fireplace in the dining room or entertain in the chefs dream kitchen boasting solid wood cabinetry with soft-close doors, under-cabinet lighting, leathered granite countertops, and plenty of prep space. The main level 4-pc bathroom includes double sinks, a walk-in shower with upgraded shower head and jets perfect for guests or family. From the kitchen, step through sliding glass doors onto a 26 x 16 deck with louvered walls for privacy and a gas BBQ rough-in ideal for summer gatherings. Upstairs youll find three generous bedrooms, including a stunning primary suite with walk-in closet, private ensuite, and water closet discreetly tucked behind elegant glass barn doors. A convenient 2-pc bath and laundry area complete the upper level. Need more space? The lower level offers a bright rec room with pot lights and large windows, partial rough-in for a 4th bathroom, a cold room, and a tidy mechanical area perfect for a future bedroom, party room, or workshop. This home also includes a detached 2-car garage with hydro, spray foam insulation in the basement, and R60 insulation in the attic for energy efficiency. Enjoy peaceful mornings or evening sunsets from your private backyard oasis country living at its finest! (id:41954)
132 London Street N
Hamilton (Crown Point), Ontario
Welcome to 132 London St N, a beautifully updated home in the heart of Crown Point, just steps to trendy Ottawa Street with its cafés, shops, restaurants, and markets. This 2+1 bedroom, 2 bath home has been thoughtfully updated from top to bottom, offering a fresh, move-in ready space. Inside, you'll find a new kitchen (2024/2025) , updated bathrooms (2025) , new flooring (2022) , and fresh paint (2025). Bright windows (2023) fill the main level with natural light, while the finished basement (2025) provides additional living space. Key updates include: furnace & ductwork (2022), A/C (2016), exterior paint (2024), water line replacement (2022), and roof in excellent condition (2010). The private backyard features a deck with built-in lighting, updated fixtures, and solar fencing (2022)and a shed for extra storage, perfect for outdoor gatherings. Built with solid double-brick construction and block foundation, this home also offers the rare bonus of private parking in Crown Point. A perfect blend of convenience, comfort, and location, all in one of Hamilton's most walkable neighbourhoods (id:41954)
254 Ridley Crescent
Southgate, Ontario
Welcome to your newly refreshed dream home at 254 Ridley Crescent in the charming Dundalk community of Southgate! Nestled in a serene neighbourhood just over an hour from Brampton and Mississauga and a delightful 40-minute drive to Blue Mountain and Collingwood this stylish freehold detached home, built in 2021, has been thoughtfully updated and is truly ready for move-in. Step inside through a welcoming double-door entry into a bright, open-concept layout featuring soaring 9-foot ceilings, radiant natural light, and a seamless flow between the spacious kitchen and living areas perfect for everyday comfort and entertaining. Upstairs, you'll find three generous bedrooms, each with ample closet space and large windows. Down below, the fully finished basement extends your living area with a family room, full bathroom, and a versatile fourth bedroom or guest suite, offering both flexibility and extra comfort. Set on a deep, no-sidewalk lot with an extended driveway and a double-car garage, this home offers tranquility, practicality, curb appeal, offering buyers modern finishes, solid space, and strong value.This turnkey gem combines newer construction, convenient location, and functional luxury. Don't miss your chance to call it yours! (id:41954)
239 Lormont Boulevard
Hamilton (Stoney Creek), Ontario
Discover a unique opportunity in a brand-new home built on Stoney Creek Mountain a move-in ready freehold end townhome with a rare double car garage. Situated on a large, corner lot, this one-of-a-kind floorplan is found nowhere else in the community. With over 2,345 sq. ft. of living space, this 4-bedroom, 2.5 bath home showcases more than $80,000 in premium upgrades throughout. Step inside to find vinyl plank flooring across the main level, leading you into an open-concept kitchen, dining, and sun-filled living room featuring a cozy electric fireplace to enjoy. The gourmet kitchen is a chefs dream, featuring quartz countertops, upgraded cabinetry, pot lights, a built-in hoodfan, and a breakfast bar that flows seamlessly into your entertaining spaces. Enjoy the convenience of a double car garage with direct access to the mudroom, before heading upstairs on a custom-stained oak staircase. The second floor offers 4 spacious bedrooms, 2 bathrooms, and a laundry room complete with a sink, upper cabinetry, and a linen closet for additional storage. The primary bedroom is a true gem, with a generously sized bedroom, a large walk-in closet, and spa-inspired ensuite boasting a double vanity, full glass shower, and separate bathtub. With thoughtful touches like SmartSuite Home Technology, prime access to schools, highways, and local amenities, this home has it all. (id:41954)
108 Oak Street
Brantford, Ontario
Vacant lot for sale in a mature family friendly neighbourhood surrounded by history! With an F-RC zoning build a single family home or multi residential. Close proximity to schools, shopping, parks, walking trails by the Grand River in the desirable Old West Brant neighbourhood of Brantford. Service access is available at the road. Come see it today! (id:41954)
E-31 - 110 Activa Avenue
Kitchener, Ontario
Experience the charm of this sunlit 3+1 bedroom townhouse in Laurentian Hills. Perfect for first-time home buyers, young professionals, and families, this home revels in natural light, providing stunning views of both sunrise and sunset. Its prime location near top schools, shopping centers, major highways, trails, and public transit ensures convenience and accessibility. The property boasts an open-concept kitchen with a built-in water filter, main-floor laundry, and a spacious living area with direct backyard access. Step onto the freshly painted two-tier deck and enjoy quality family time overlooking the protected Borden Wetlands offering serene nature views and lasting privacy. The luxury continues with a Jacuzzi in the bathroom. The light-filled basement includes a large 3-piece bathroom with a tiled shower, a breakfast area, and storage, along with a versatile room currently used as a bedroom providing flexibility for guests, a home office, or a private retreat (basement not retrofit). THIS PROPERTY HAS ONE ADDITIONAL PARKING SPACE PURCHASED SEPARATELY. THE MAINTENANCE IS $210.00 +EXTRA PARKING IS $16.16. (id:41954)

