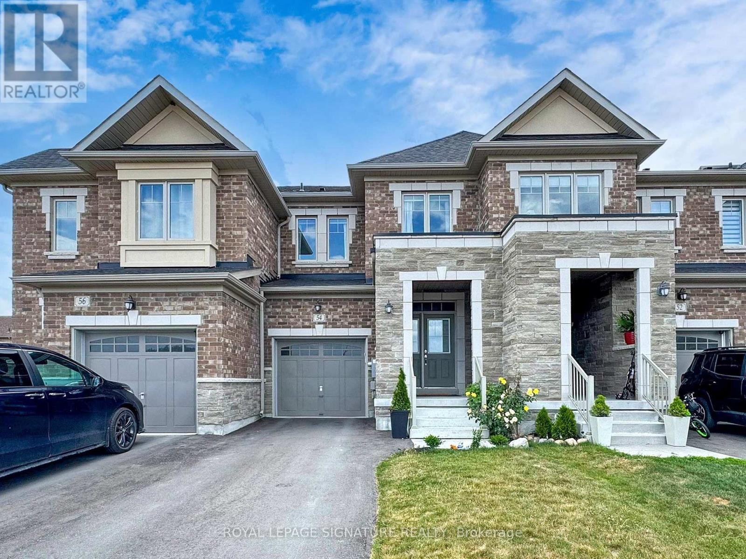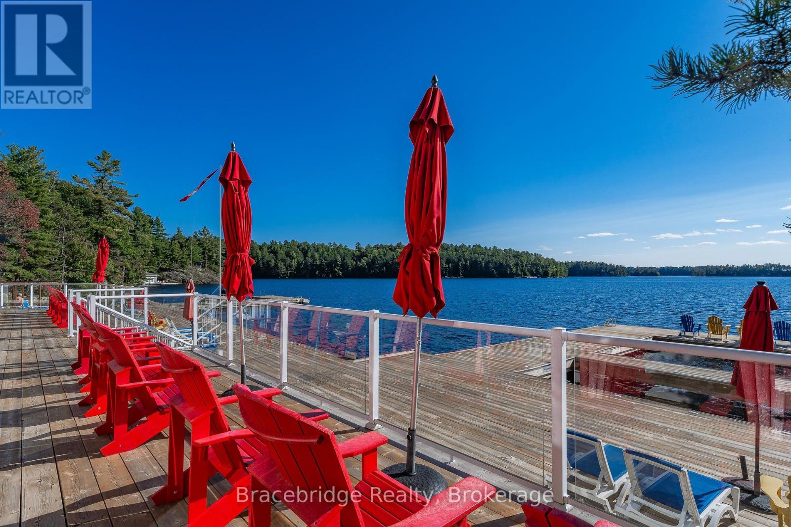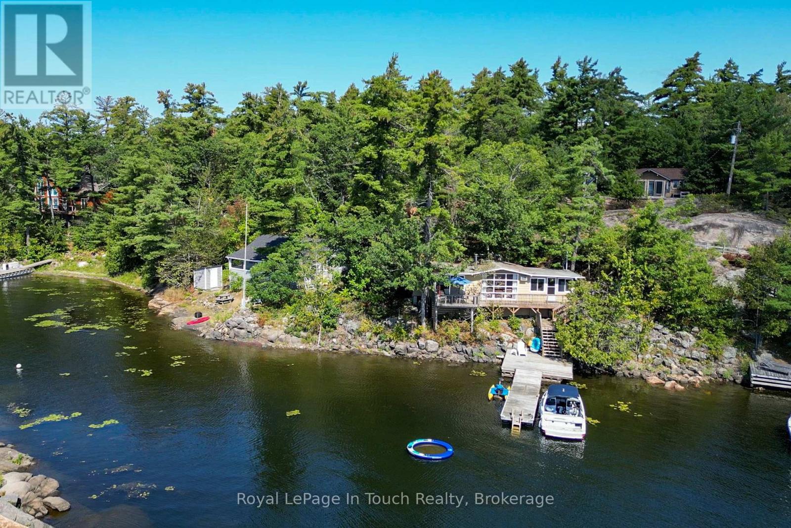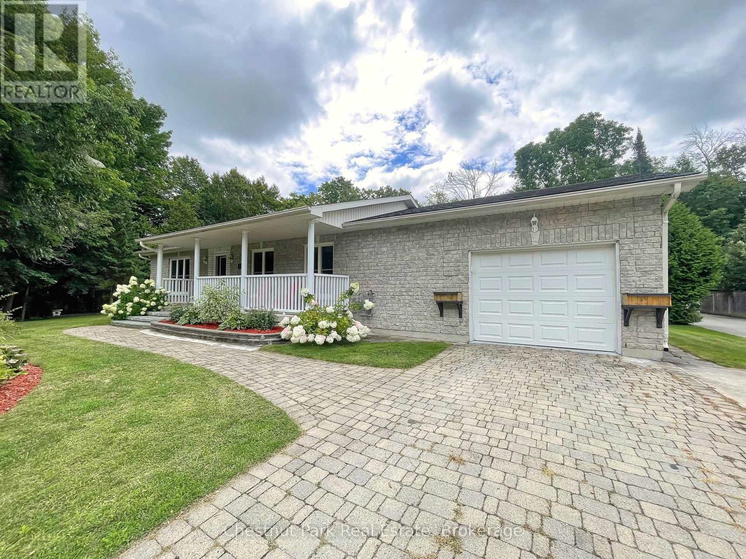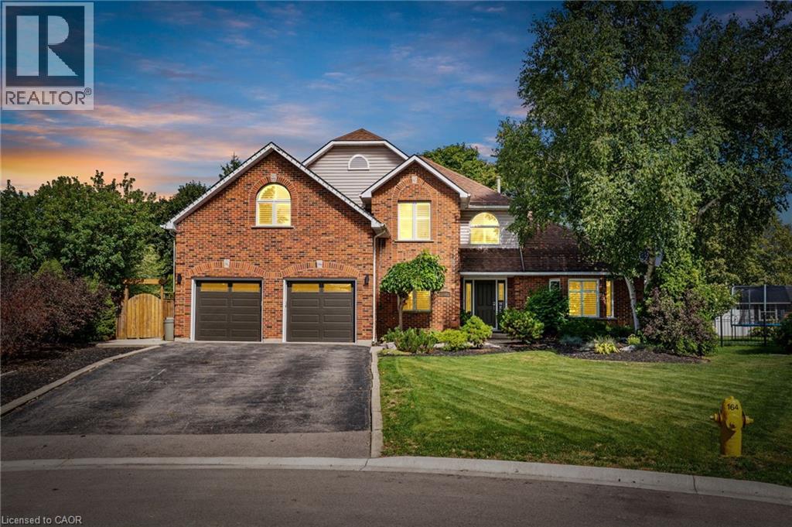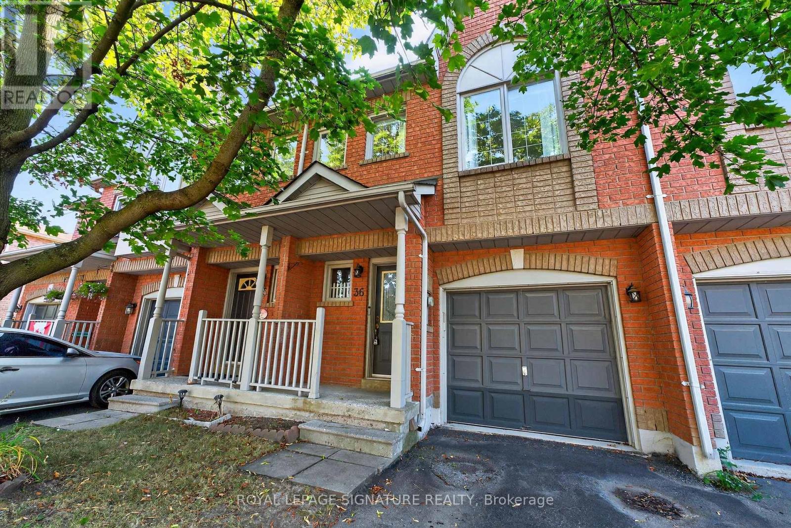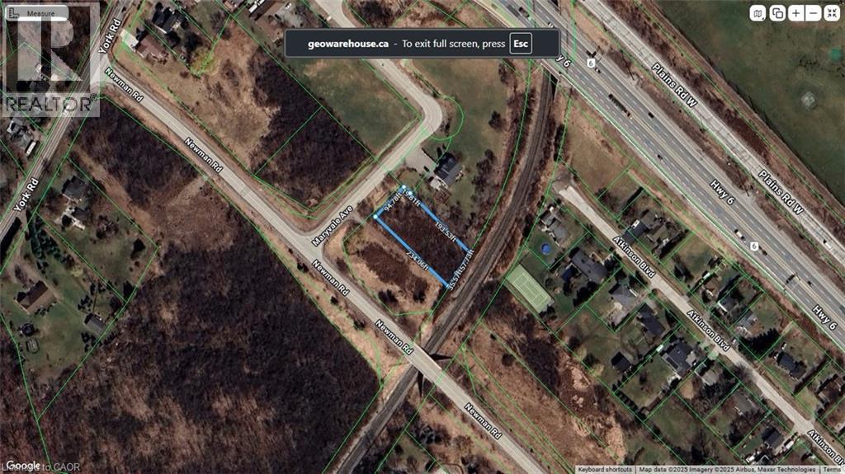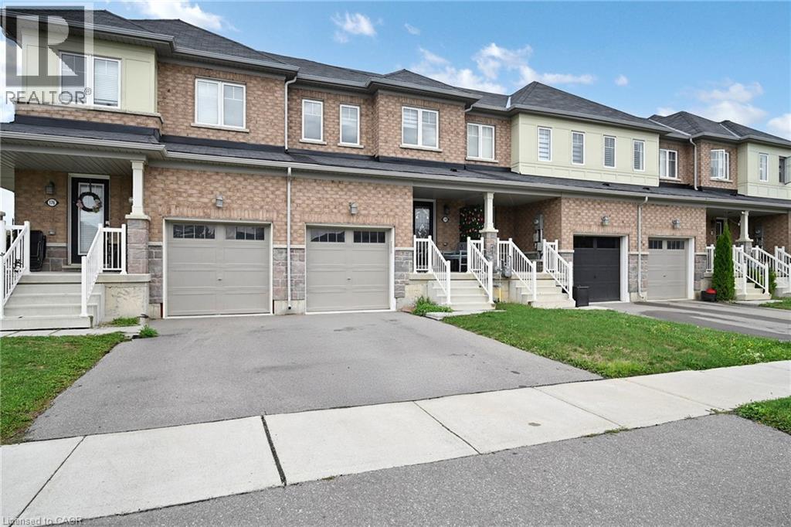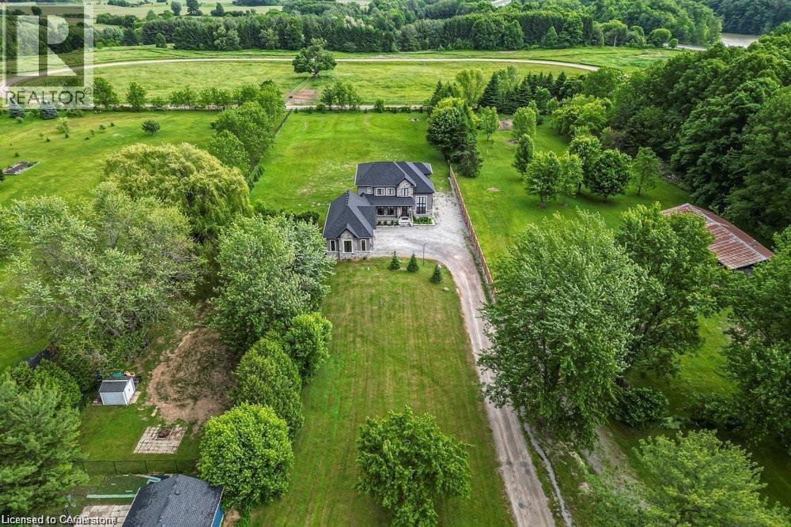54 Tiberini Way
Bradford West Gwillimbury (Bradford), Ontario
Imagine a home where your front window frames a view of lush parkland, and the sound of family laughter becomes the soundtrack to your life. Welcome to 54 Tiberini Way, a residence where thoughtful design and an idyllic location come together to offer a truly exceptional living experience.Step inside and feel a sense of calm and possibility. The airy, open-concept main floor invites you in, with warm hardwood floors flowing through a space designed for connection. The beautifully appointed kitchen, featuring stainless steel appliances and a generous island, serves as the heart of the home-a place where culinary creativity and cherished family moments can unfold.The thoughtful layout continues upstairs, offering a rare and valuable four-bedroom design. The primary suite provides a tranquil escape, complete with a private ensuite designed for quiet relaxation. Three additional bedrooms offer wonderful flexibility to suit your evolving needs, whether for a growing family, a productive home office, or a welcoming space for guests.Your living space gracefully extends outdoors to a private backyard and deck, offering a peaceful setting for morning coffee or dining under the stars. The home also features a full, unfinished basement-a blank canvas awaiting your personal touch to create the ultimate home gym, media room, or play area.Here, life is simpler and more connected. Located in a sought-after Bradford community, you're just moments from excellent schools, local shops, and convenient commuter routes. This is more than just a house it's the opportunity to build your future in a home that has it all.We invite you to experience the warmth and promise of 54 Tiberini Way. (id:41954)
A202-D1 - 1869 Muskoka 118 Road W
Muskoka Lakes (Monck (Muskoka Lakes)), Ontario
Experience effortless cottage living in this two-storey, two-bedroom, two-bathroom unit, complete with multiple outdoor spaces including a BBQ deck, a cozy enclosed Muskoka room, and a private sunning deck adjacent to the master suite. Enjoy your 6 weeks here (a bonus week every second year being one of X'mas, New Year, May 24 or Thanksgiving) or opt for added income by placing your unit back into the rental pool. Designed for the modern lifestyle, this property is equipped with high-speed internet, making it an ideal setting for those who need or prefer to work from home. When it comes to amenities, the resort doesn't skimp. Indulge in on-site dining at the Touchstone Grill restaurant or unwind in the infinity pool and hot tub. The property also features a sandy beach area, complete with an additional pool and hot tub, a children's playground, dual fire pits, and an array of docks and decks along the shoreline. Active guests will appreciate the tennis & pickle ball courts, spa, and fitness center, rounding out the offerings for your perfect Muskoka escape. Conveniently located near Bracebridge and Port Carling, you'll have easy access to a selection of fine dining options, charming retail shops, and essential amenities, allowing you to experience the best of Muskoka. D1 weeks and please note, this is a non-pet-friendly unit. Monday - Monday (id:41954)
13182 Georgian Bay Shore
Georgian Bay (Baxter), Ontario
TWO 3-BR COTTAGES FOR ONE. Less than 10 minutes by boat from local marinas to this unique property with 2 self contained cottages overlooking North Bay of Honey Harbour on Georgian Bay, Muskoka. The first cottage has 3 bedrooms, a washroom and a kitchen. The deck spans the front of the cottage, wraps around the side and overlooks the dock where you will enjoy deep water swimming. The living room features a wood-burning airtight stove and awesome views, and is separated from the eat-in kitchen by a breakfast bar. The pine-needle pathway behind the cottage leads to the second cottage, which features 3 more bedrooms, a kitchen and washroom as well as a washer and dryer. The screened porch spans the entire front of the cttage and overlooks the shallow sandy swimming area. At the shoreline, there used to be a dock, which could be replaced. The living area of the classic Georgian Bay style cottage has a high ceiling in the open centre along with a full kitchen, 2pc washroom and a laundry/shower room. Don't miss this opportunity to own two cottages! (id:41954)
171 Beattie Street
Owen Sound, Ontario
Welcome to this charming 3+1 bedroom stone bungalow tucked away at the end of a quiet street on the desirable west side of Owen Sound. Thoughtfully updated and lovingly maintained, this home offers 2+1 bathrooms, including a private ensuite, and is perfect for families, downsizers, or anyone seeking one level living with bonus space. Enjoy cozy nights by one of two gas fireplaces or unwind year-round in the bright four season sunroom added in 2015. The main floor features laundry for convenience, central air for comfort, and an inviting layout that flows from the front porch, ideal for morning coffee to a sunny back deck and stone patio for relaxing around the evening campfire. The lower level offers a finished family room (2015) with a gas fireplace (2015), perfect for movie nights or guests. The detached workshop is a dream for woodworking enthusiasts, while the attached garage adds everyday convenience. Outside, a small raised garden provides space to grow your own vegetables or flowers. Major updates include a new roof (2014) and furnace (2020), ensuring peace of mind. Whether you're relaxing indoors or enjoying the peaceful outdoor spaces, this home truly has something for everyone. (id:41954)
17 Kintyre Court
Caledonia, Ontario
Welcome to this stunning 2-storey home offering over 3,300 sqft of finished living space, perfectly situated at the end of a quiet court on a pie-shaped lot close to schools and all amenities - perfect for families! Curb appeal boasts mature trees, landscaping, and a welcoming grand facade. Step inside to a spacious main floor featuring a bright kitchen with quartz countertops, island, and updated appliances, open to the family room with a cozy gas fireplace. A separate office provides the ideal work-from-home space. Dining room/living room offer more main floor space. Upstairs, the primary retreat impresses with a beautifully updated ensuite featuring a tiled glass shower, double sinks, and a stand-alone soaker tub. A rare oversized bedroom offers versatility as a teenager’s retreat or an additional family room on the second level. The finished lower level is designed for entertaining with a custom bar, built-in wine and beverage fridges, a stylish glass-enclosed gym, and 2-piece bath. Outdoors, enjoy your private backyard oasis with a large covered patio, on-ground pool with newer deck surround, relaxing hot tub, and storage shed. This home seamlessly blends space, style, and lifestyle—ready for your family to move in and enjoy. Properties like this don't come up often - don't hesitate to come experience court living! (id:41954)
36 - 1867 Kingston Road
Pickering (Village East), Ontario
Why rent when you can own this 3-bed, 3-bath townhouse in Pickering's popular Village East? The kitchen has granite counters, stainless steel appliances, and enough storage that you'll never lose your secret snack stash. It flows right into a spacious living/dining area with a walkout to the yard, because indoor/outdoor living isn't just for Pinterest boards.The primary bedroom comes with two double closets (finally, room for all the shoes) and a spa-style ensuite with a soaker tub and glass shower. The other two bedrooms? Perfect for family, guests, or that "home office" you keep meaning to set up.Step outside to a deep backyard shaded by mature trees and a remote-control awning. Yes, shade at the push of a button. Backyard entertaining has never looked this easy. All this, minutes to Pickering Town Centre, restaurants, schools, parks, GO Transit and Hwy 401. A turnkey retreat for first-time buyers and investors who like their homes practical and a little playful. (id:41954)
Lot 36 Maryvale Avenue
Hamilton, Ontario
Secluded cul de sac in the Pleasant Valley area of Dundas. Close to Hwy 6 and the 403. Zoned RU P6. Lot falls under the jurisdiction of Halton Conservation and the Niagara Escarpment Commission (id:41954)
174 Maclachlan Avenue
Caledonia, Ontario
Welcome to 174 MacLachlan Ave, a beautifully maintained fully freehold townhouse with 3-bedrooms, 4-bathrooms and fully finished basement located in Caledonia's desirable Avalon community. $50K (As Per Seller) spent in upgrades including professionally finished basement. This 2020 built gorgeous townhouse offers 1,531 square feet of functional living space (above grade) and a fully finished basement. Step onto the charming covered front porch and into the spacious foyer, complete with an oversized closet and a convenient ground level powder room. The open concept main floor features a grand family room with hardwood floors, pot lights and a large window. The gorgeous eat-in family-size kitchen offers a center island, pendant lights, stainless steel appliances, breakfast area with sliding doors that lead to the backyard. Enjoy the convenience of inside entry from the garage. The upgraded hardwood staircase leads to the upper level where a grand primary suite complete with a walk-in closet and a luxurious 3-piece ensuite featuring a glass shower. Two additional good sized bedrooms, a laundry room and a full 4-piece bathroom complete the second floor. The professionally finished basement offers additional living space which includes a large rec room, a full 3PC bathroom and a storage room. Located just a short walk from the new school, Grand River and Rotary Riverside Trail, and only 15 minutes to Hamilton Mountain, Ancaster, and Stoney Creek. Enjoy the small town charm with the close proximity to parks, schools, and shopping. (id:41954)
60 Charles Street Unit# 1409a
Kitchener, Ontario
Welcome to 1409A - 60 Charles Street, Kitchener! This beautiful 14th-floor 1 bed, 1 bath condo has breathtaking city views, a huge balcony and modern finishes. Enjoy top amenities: concierge, fitness center, yoga/wellness room, and social lounge with full kitchen. Steps to Victoria Park, ION light rail at your door, and located in the vibrant innovation district. This is downtown living at its best! (id:41954)
187 Sunnyridge Road
Ancaster, Ontario
Experience refined living in this exceptional custom-built 2-storey home, set on nearly 2 acres of peaceful countryside. With a setback of 350' it offers unmatched privacy, tranquility, and sweeping pastoral views. Step into the grand foyer with soaring 20’ ceilings and gleaming porcelain floors, where craftsmanship and quality finishes are immediately evident. The chef’s kitchen is a showstopper—featuring quartz countertops and backsplash, high-end appliances, an 8-burner gas range, Cappucino bar w/ sink, & a walk-in butler’s pantry—opening to an elegant Great Room with 10’ coffered ceilings, rich hardwoods, a gas fireplace, custom lighting, and a built-in sound system. Ideal for entertaining in any season, the expansive covered deck extends your living space outdoors. A formal dining room with 15’ coffered ceilings and oversized windows offers captivating views and natural light. Upstairs, 9’ ceilings enhance a serene primary suite with a spa-inspired ensuite, a second bedroom with its own 4-piece bath, and two additional bedrooms sharing a stylish Jack and Jill bathroom. The fully finished lower level features a large rec room with a rough-in for a kitchen or wet bar, two more bedrooms (one with a 4-piece ensuite, the other with its own 3-piece bath), a home gym, and ample storage—perfect for in-law or multi-generational living. A 4.5-car garage w/ inside entry into a spacious mudroom/laundry area is ideal for multi-vehicle households. The deep, fully fenced backyard is ready for your vision—whether it’s a pool, tennis court, or extensive gardens. A private oasis with space, sophistication, and flexibility, this is a rare opportunity to live the lifestyle you’ve been dreaming of. (id:41954)
745920 Township 4 Road
Woodstock, Ontario
Welcome to 745920 Township Road 4 located minutes outside of Woodstock and close to highway 401. Looking for just over 10 acres of flat clear land to enjoy the full potential of this property this is an absolute must see. Enjoy a 1,145sqft bungalow with 2+1 good size bedrooms and 2 full bathrooms that maintenance hasn't been overlooked. Enjoy a 2015 metal roof, new flooring 2023, Septic inspected and pumped May 2025 and update windows. This property is stunning as you can enjoy large section of tall pine trees and no rear neighbours. Wanting space for storage or workshop, this features a 20 x 34ft detached shop with 60amps of power and water at the shop. This home comes with natural gas and 200amp in the house ready for all your potential needs. Don't miss this amazing opportunity. RSA. (id:41954)
238 Robins Point Road
Tay (Victoria Harbour), Ontario
Top 5 Reasons You Will Love This Home: 1) Impressive waterfront property with over 50' of Georgian Bay frontage, offering breathtaking views and a flexible layout 2) Showcasing three separate living spaces, including a finished lower level with its own kitchen, living area, bedroom, and bathroom, plus an upper level suite with a bedroom, bathroom, family room, and kitchenette, making this an ideal space for hosting family or generating rental income 3) Expansive main level displaying a flowing and open design, highlighting a cozy fireplace, a gourmet kitchen with granite countertops and built-in appliances, and a secluded sitting room ideal for an office and a convenient laundry area 4) Recent enhancements include upgraded heating and cooling, new windows and patio doors, a refreshed roof with skylights, modern siding, and newly built decks (2020-2024) 5) Perfectly placed in Victoria Harbour with easy access to essential amenities and Highway 400, making travel to Midland, Orillia, Barrie, and Toronto a breeze. 3,147 square feet plus a finished basement. (id:41954)
