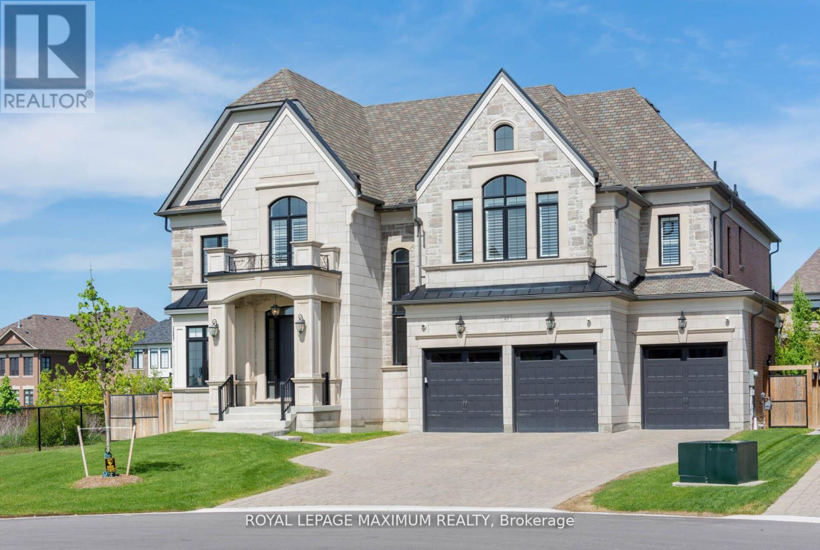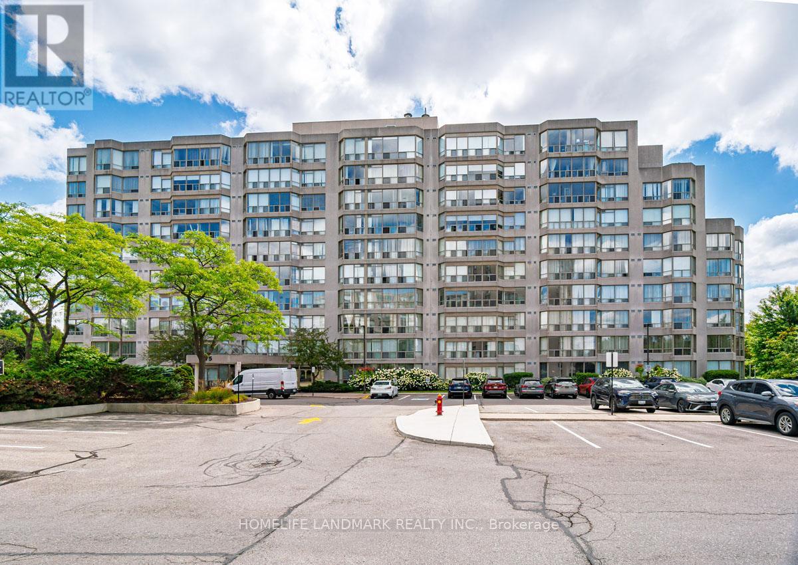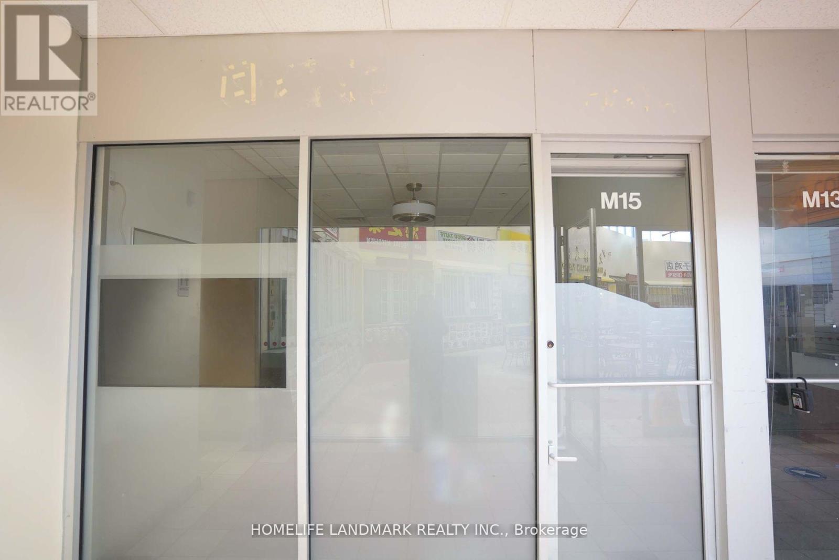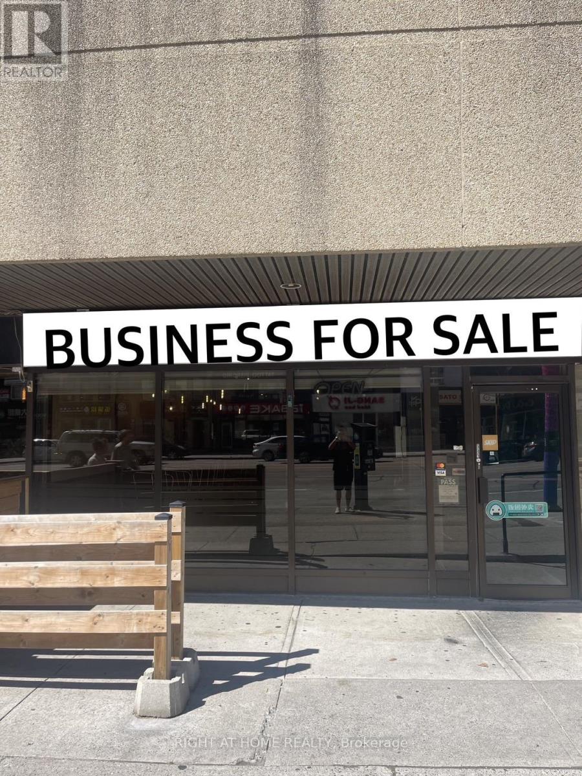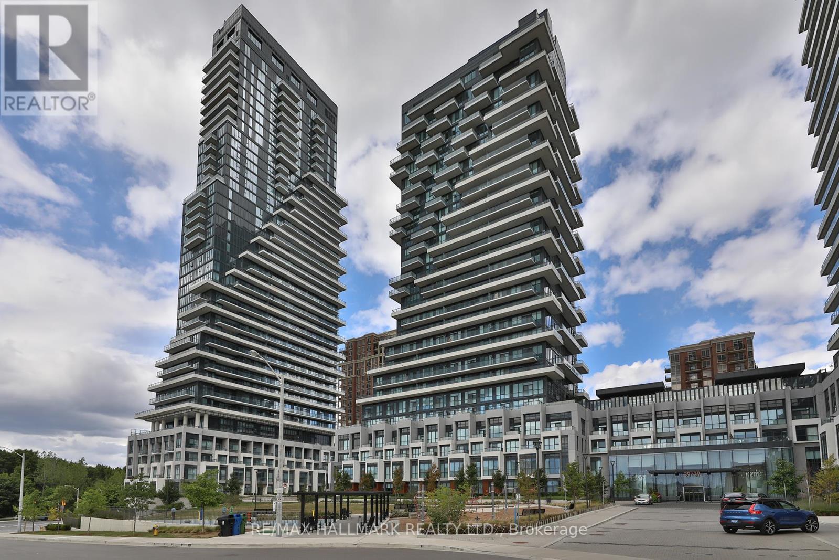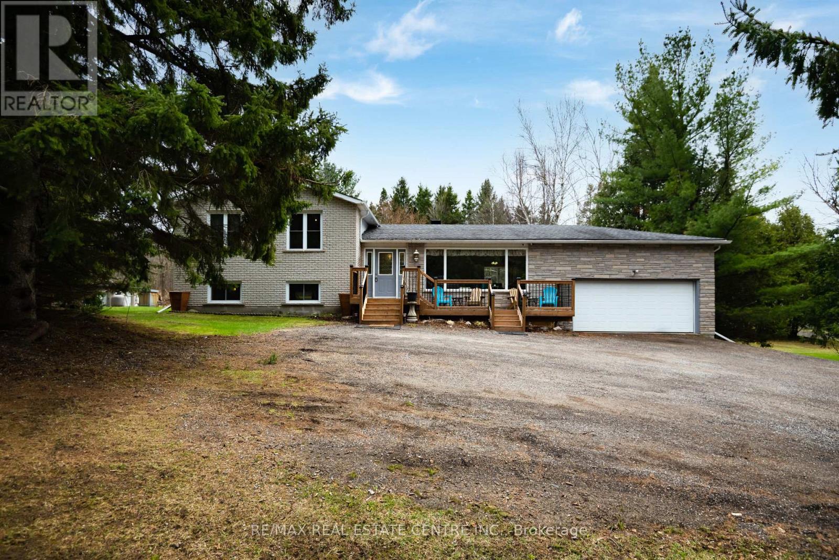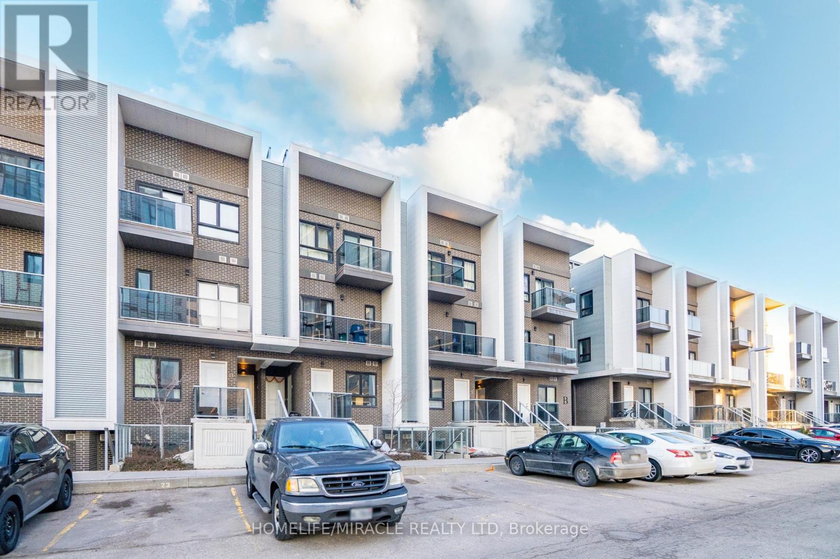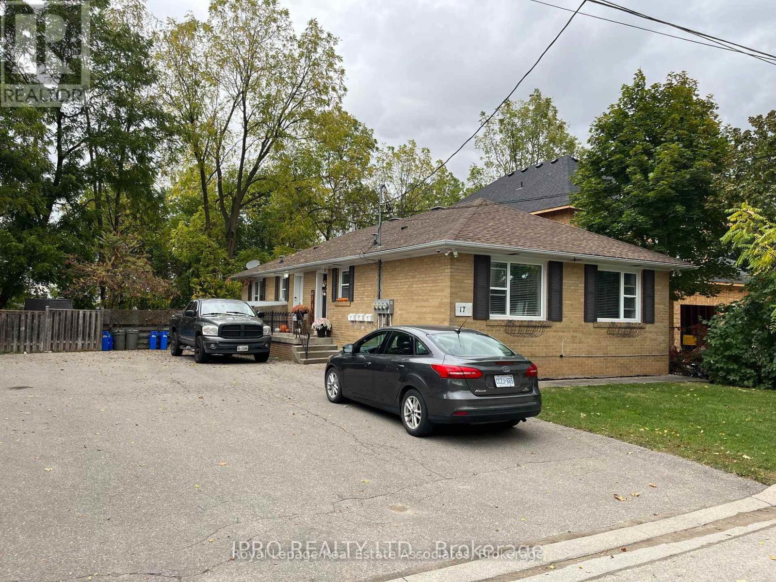49 Mary Natasha Court
Vaughan (Kleinburg), Ontario
Welcome To This Breathtaking Estate Located On A Quiet, Exclusive Court In The Prestigious Village Of Kleinburg. Siding Onto A Serene And Private Ravine, This Exceptional Detached 2-Storey Home Combines Elegance, Comfort, And High-End Finishes In A Peaceful Natural Setting. The Gourmet Kitchen Is A Chefs Dream, Featuring Premium Wolf & Sub-Zero Appliances, Quartz Countertops, An Oversized Undermount Sink, And A Large Centre Island W/ Breakfast Bar Seating. Extended Custom Cabinetry, Soft-Close Drawers, A Walk-In Pantry, And A Private Servery With Quartz Surfaces Ensure Both Beauty And Function. The Bright Breakfast Area Offers Expansive Views Of The Ravine And Opens Through French Doors To A Covered, Extended Loggia With Composite Deck, Perfect For Outdoor Dining And Relaxation. Spacious Family Room With Coffered Ceilings, Herringbone Flooring, A Cozy Gas Fireplace, And Wall-To-Wall French Doors That Bring The Outdoors In. Front Library Room With A Double-Sided Fireplace Flows Seamlessly Into A Formal Living Room With Soaring Ceilings And Open Sightlines To The Elegant Dining Area. Retreat To The Luxurious Primary Suite, Complete With Its Own Gas Fireplace, A Spa-Inspired 6-Piece Ensuite With Extensive Upgrades, A Custom W/I Closet, A Private Sitting Room, And A Double-Door Walk-Out To A Large Private Terrace Overlooking The Beautifully Landscaped Backyard. All Other Bedrooms Feature Private Ensuites, Ensuring Comfort And Privacy For Every Member Of The Family. A Spacious Upper-Level Great Room Overlooks The Family Room Below, Adding To The Home's Open And Airy Ambiance. Step Outside To A Professionally Landscaped And Hardscaped Backyard Oasis, Complete With An Inground Saltwater Pool And Panoramic Ravine Views, A True Retreat. Must See!!Brokerage Remarks (id:41954)
712 - 175 Cedar Avenue
Richmond Hill (Harding), Ontario
This expansive 2-bedroom, 2-bathroom corner suite facing North-East with a view of swimming pool and tennis court with added solarium spans approximately 1336 sq. ft. and is bathed in natural sunlight. Step through an upgraded, modern kitchen featuring porcelain tiles and quartz counters. The primary suite offers a walk-in closet and 4-pc ensuite bathroom. Having a solarium ideal for home-office or gym. For recreation and wellness, enjoy access to a fitness centre, outdoor pool, tennis and squash courts and saunas-all within your building. Situated just a stroll from Go transit and local buses, and close to shopping, schools, parks, and dining, this home perfectly balances tranquil living with urban convenience. Don't miss this fusion of cofort, luxury and lifestyle in one exceptional condo home. *** Main Lobby is under renovation will be completed by Sep. *** (id:41954)
M15 - 8 Glen Watford Drive
Toronto (Agincourt South-Malvern West), Ontario
Main floor retail unit just across from the food court! Situated in Dynasty Centre, a lively plaza in a prime Scarborough location close to HWY 401. Featuring a large locker, high ceilings, and new vinyl flooring. Don't miss out on this bright, updated retail space! **EXTRAS** 1 locker, 1 non-exclusive underground parking space & all fixtures including television mounts and lighting. (id:41954)
55 Robbins Avenue
Toronto (Woodbine Corridor), Ontario
Welcome to 55 Robbins Avenue, a 3+1 bed, 2 bath semi-detached home in the highly coveted Bowmore PS catchment at the border of Leslieville and The Beaches. Bright and inviting, the main floor features hardwood floors, open-concept living and dining, and a bold red kitchen with stainless steel appliances and a walkout to a sunny, south-facing porch. Upstairs, three bedrooms provide natural light and leafy treetop views, anchored by an updated bathroom. The fully finished basement offers a cozy family room, private home office, second bathroom, cork flooring, and walkout to a fenced backyard. Well-maintained and move-in ready, this home is being sold as-is update to your liking over time while keeping life simple today. Enjoy TTC at your doorstep, GO Transit nearby, close to Michael Garron Hospital, and walkable access to the beach, Queen Street East restaurants, Little India, The Danforth, parks, and grocery stores. With a welcoming front porch tucked behind a stunning hydrangea, friendly neighbours (who might mow your lawn just because), and shared mutual parking on a month-on/month-off rotation, this is a street and a community you'll love to call home. (id:41954)
102 - 5460 Yonge Street
Toronto (Willowdale West), Ontario
This Is A Very Well-Established, Profitable Japanese Restaurant Located In The Prime North York. A Lot Of Foot Traffic, Surrounded By Offices, Condos, And Retail. Great Location For Any Kind Of Business As Well. Super Cozy Interior With Lots Of $$$$ Spent On Recent Renovations And Quality Equipment. (Renovations and Equipment Are All Less Than 5 Years Old.) Fully Transferable Llbo. One Of The Cheapest Rent In The Area With A Lease Term Till Year 2030 Plus 5 Year Renewal Option. Comprehensive Training Available To New Qualified Buyers. Lots Of Street Parking Spaces At The Front Of The Restaurant And At The back Of The Building. So Many More To Mention, Come And Check It Out. Don't Miss Out on Such A Wonderful Opportunity. (id:41954)
343 - 20 Inn On The Park Drive
Toronto (Banbury-Don Mills), Ontario
Welcome to suite 343 at 20 Inn on the Park where sophisticated serenity meets urban convenience at Tridels acclaimed Auberge on the Park. Perfectly situated at Leslie & Eglinton, this address blends serenity with connectivity. Steps from the Eglinton LRT, sitting directly beside Sunnybrook Park, and minutes from the Shops at Don Mills, plus easy access to DVP, Highway 401, and elite schools. Luxury, location, and lifestylefully realized. Originally a two-bedroom suite, this thoughtfully designed 1-bedroom, 2-bathroom residence welcomes you with elegant open-concept living, sun-drenched interiors, soaring 9ft ceilings, and floor-toceiling windows. With an abundance of upgrades (please inquire for the full list), beautifully curated lobby, common areas and luxurious amenities, this unit truly shines. Complete with both parking and a locker, this offers a wonderful opportunity to balance luxury and lifestyle. (id:41954)
506086 Highway 89 Highway
Mono, Ontario
Welcome to Your Private Countryside Retreat! Set on over 18 acres of serene countryside, this exceptional property offers the perfect balance of rural charm and modern comfort. Surrounded by mature trees for shade and privacy, the estate features a reinforced steel barn with 5 stalls, multiple paddocks, and plenty of storageideal for equestrian enthusiasts, hobby farmers, or anyone who values space and freedom.The stunning sidesplit home boasts a newly built two-level front porch and an inviting interior designed for both comfort and style. A spacious country kitchen with granite countertops, ample cabinetry, and a natural gas cooktop flows into the bright, open family room with hardwood floorsperfect for entertaining or gathering with loved ones.Upstairs, discover three generously sized bedrooms with large windows that fill the rooms with natural light, along with a rustic cedar 4-piece bath that adds warmth and character. The lower level offers a cozy log cabin-inspired living room with a gas fireplace and salvaged barn-beam mantel, a full office, powder room, and a sunlit hot tub room with panoramic views of the propertyyour very own year-round relaxation escape.The finished basement includes a games room, laundry, and direct garage access, providing plenty of functional living space for a growing family.Step outside to enjoy the above-ground pool with wrap-around deck, an entertainers dream in the summer months, while a natural gas generator ensures comfort and peace of mind during all seasons. The property also includes a detached double garage and ample parking for 20+ vehicles, making it perfect for guests and large gatherings.This is more than a homeits a lifestyle. Whether you dream of country living, equestrian pursuits, or simply a private retreat surrounded by nature, this Mono estate truly has it all. (id:41954)
5b - 1430 Highland Road W
Kitchener, Ontario
Welcome to this stylish, low condo fee stacked townhouse, offering the best in modern living and convenience, located in the sought-after Forest Heights neighborhood of Kitchener. Upon entering, you'll be greeted by a spacious open-concept living area, ideal for entertaining, with large windows and 9-foot ceilings. The sleek kitchen is every chef's dream, featuring stainless steel appliances, and a ceramic backsplash. This home boasts two bright, inviting bedrooms, with the both bedrooms offering its own walkout to a private patio. The unit also includes the convenience of in-suite laundry. Recently painted, it's move-in ready! Ideally situated just minutes from parks, shops, restaurants, and all that Kitchener has to offer. Commuting is a breeze with easy access to public transit and major highways nearby. Don't miss out on this rare opportunity to experience urban living at its best! Schedule your showing today and make this beautiful townhouse your new home. (id:41954)
11 Hope Avenue
Niagara-On-The-Lake (Virgil), Ontario
Pride of ownership radiates inside and out of this beautifully appointed two-storey luxury residence, situated on a stunning and private park-like lot in coveted Niagara-On-The-Lake, just steps to Centennial Park and the splash-pad, a short walk to wineries and restaurants. Please see list of upgrades on photo 3. Bright open-concept main floor with gas fireplace and crown molding. Three bedrooms, three bathrooms. Extremely spacious primary bedroom with vaulted ceiling, quiet efficient Haiku ceiling fan, solid oak hardwood flooring, ensuite bathroom, walk-in closet professionally outfitted by Closets By Design. Amazing sleek main-floor laundry (cabinets and counter) also by Closets By Design. Exceptional outdoor living with covered front veranda and back deck overlooking exquisite park-like yard with mature maple trees, flowering perennials and shrubs. Unfinished basement could be developed for additional living space (possible family room, another bedroom, plumbing ready for bathroom). Important updates have been completed with quality and efficiency in mind: Timberline roof shingles, high-end Trane furnace and central air conditioning (new 2020), Bosch on-demand hot-water system, powerful but quiet Broan central vacuum, attractive custom Levolor blinds on most windows (many are cellular for further efficiency). Dream garage newly renovated with polyaspartic flooring (new 2024), Chamberlain wall-mount direct-drive door opener (new 2025), insulated overhead door (new 2025). New asphalt driveway with interlocking-stone border in 2024. High-quality, high-efficiency GE appliances included. This home is meticulously maintained. Total square footage of 2,391. Must see!! (id:41954)
4 Belair Drive
St. Catharines (Port Dalhousie), Ontario
Welcome to 4 Belair Drive - Nestled in one of St. Catharines most desirable neighbourhoods, this charming 3 bedroom, 2 bath raised ranch bungalow with attached garage offers the perfect blend of comfort, style, updates, and location. Set on a beautifully landscaped lot, this home is just steps from the neighbourhood park, lake, and historic Lakeside Park and Beach, boutique shops & restaurants, and the convenience of being close to major shopping, schools, amenities, wine routes, hospital and QEW - a true lifestyle location. Some recent updates include kitchen, roof, furnace, electrical panel, windows, bathrooms, light fixtures, and decking. From the outside, you will notice the inviting curb appeal of the home - classic red brick, pillared porch, pediment over the front door, garden, and oversized windows. Inside you will find a layout complimenting that inviting, classic home style. Living and dining room with hardwood floors and ample natural light, updated kitchen with quartz counters, farmhouse sink, and s/s appliances all included. Updated 4-piece bathroom and primary and secondary bedrooms are both well sized and complemented with hardwood floors. The lower level takes advantage of the raised bungalow style build, featuring large windows and natural light, doubling livable square footage from above. Here you will find a beautiful family room with brick accent wall, electric fireplace, and vinyl flooring. The lower level also features an updated 3-piece bathroom, a 3rd nicely sized bedroom, and a laundry & storage room with a walkout to the yard. Tranquil yard lined with cedars and two decks, and space to potentially add even more parking - the perfect place to relax, bbq and entertain friends and family. The home also features an attached single car garage and double car driveway. Whether you're strolling to the beach for sunset, grabbing a coffee or drink on Lock Street, or just enjoying the home, 4 Belair Drive is a Port Dalhousie gem. (id:41954)
67 - 11665 Mcvean Drive
Brampton (Toronto Gore Rural Estate), Ontario
Location Location!! Golden Opportunity to own a Fully Equipped Turnkey Indian Restaurant & Bar For sale in Newly Built, High Traffic Plaza in Brampton, This Fully equipped Restaurant Spans 3200 sqft, with seatings for 100, licensed for 150. Features a Custom-built bar as the Centerpiece with modern lighting Throughout the restaurant, Currently 100% Absentee-run making it a rare opportunity with endless growth. Prime Location with Tons of Foot Traffic, lease 5 plus 5, Rent $16505.00 with Tmi & HST. The Restaurant can be Converted to any Other Cuisine, landlord approval required. Turnkey Operation and Endless potential and possibilities.* EXTRAS** 20 FT Exhaust Hood, 6 Burner Stove,5 Ft flat Grill, Chinese Wok,1 Fryer, Walkin Cooler, Walk in Freezer, ECT.. (id:41954)
17 Academy Road
Halton Hills (Georgetown), Ontario
What an opportunity!! A true rare find in a Legal Triplex!! The property was built as a triplex and all details have been well planned and designed. The perfect place for a multigenerational family, Getting yourself into the real estate market and for an investor!! 2 - 2 bedroom units on the upper level and 1- 1 bedroom unit on the lower lever. All units have separate entrances, shared coin laundry, 3 private lockers for storage for each unit. All units are separately metered, have there own high efficiency furnace, A/C, Hot water heaters and window coverings, security cameras, Very well maintained building with regular service and maintenance completed. Fire pull stations for each unit and inspected yearly. Property backs on to trail and ravine. This is the perfect property for an investor and or multigenerational family. All located on quiet street, fully rented with AAA tenants. Building comes with 3 fridges, 3 stoves, 2 built-in microwaves, coin washer and dryer, 3 furnaces, 3 A/C, 3 Dishwashers (id:41954)
