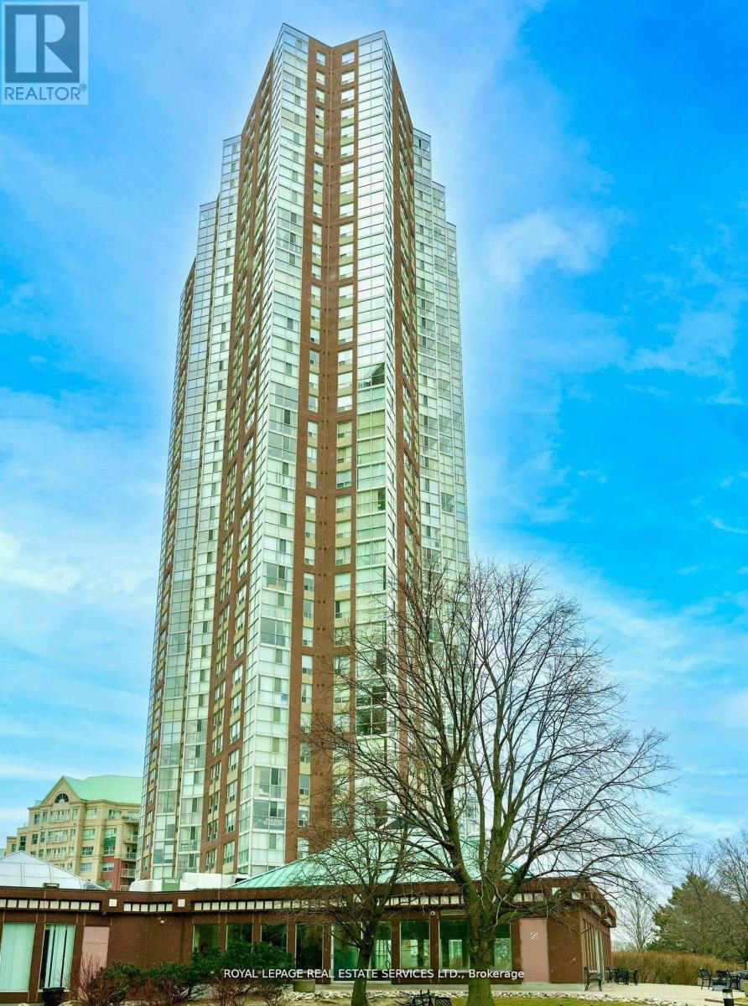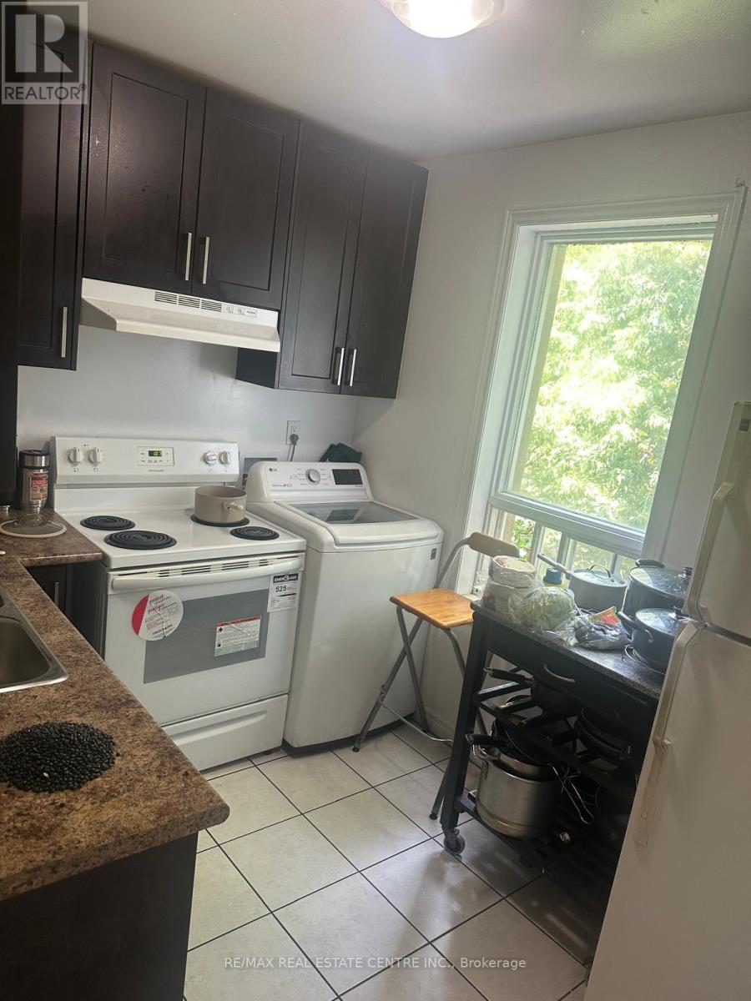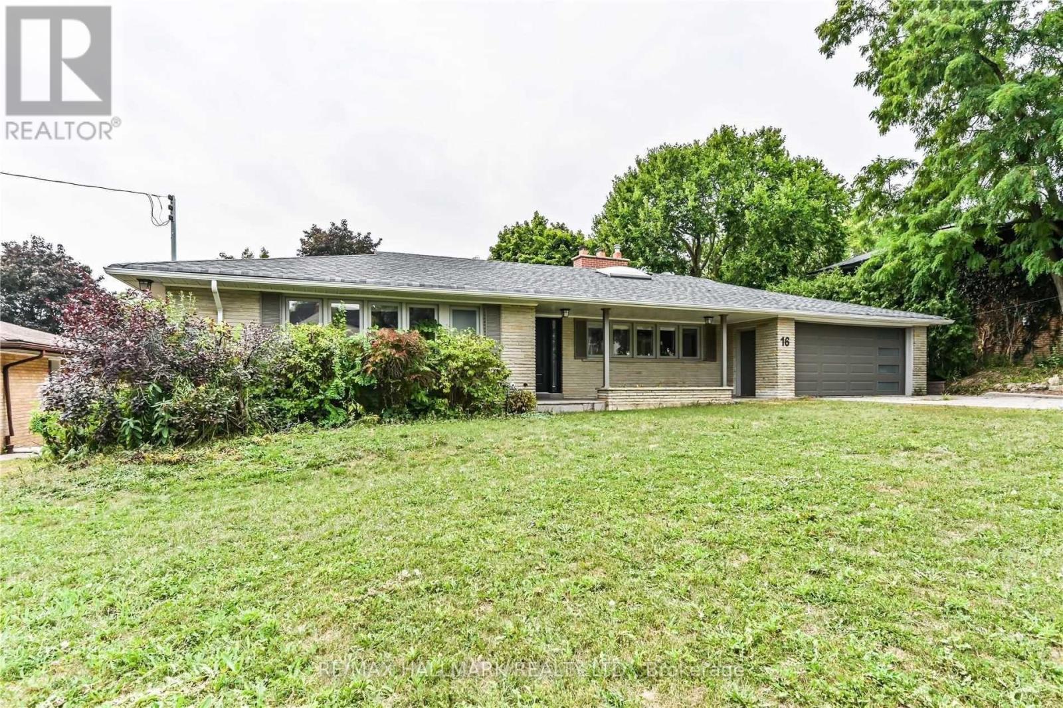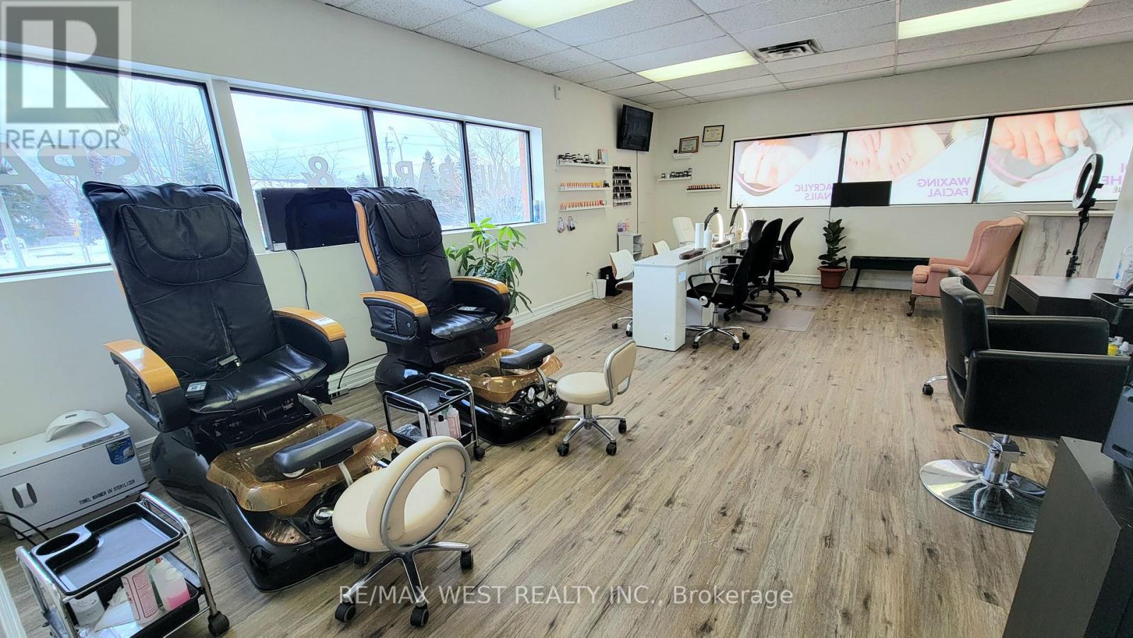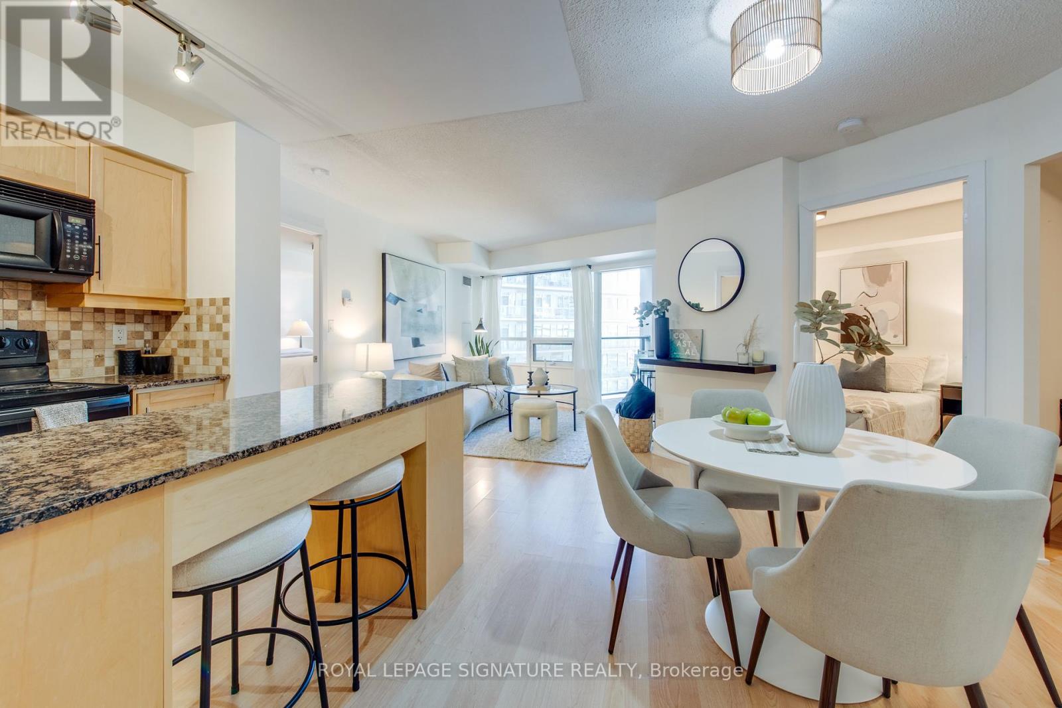1291 Cambridge Drive
Oakville (Mo Morrison), Ontario
Welcome to one of the most coveted addresses in South East Oakville - a rare 17,168 sqft lot nestled just steps from Lakeshore Road and the picturesque Gairloch Gardens. This expansive property offers unmatched convenience, privacy, and prestige in a neighbourhood renowned for its luxury homes and top-tier schools. This is your chance to build the custom limestone estate of your dreams, complete with architectural elegance and modern functionality. Whether you envision a timeless classic or a sleek contemporary residence, the possibilities are endless on this generous lot. Permits ready! Both building and demolition permits are now officially approved - saving you months of time and effort. Start your luxury build right away! Don't miss this rare opportunity to create something truly extraordinary in one of Oakville's finest communities. (id:41954)
212 - 7 Concorde Place
Toronto (Banbury-Don Mills), Ontario
Welcome to Don Mills! Excellent, upgraded one bedroom luxury condo that combines an incredible location with natural beauty & surroundings! Well-established Concorde Park offers an elaborate, well-manicured property at the end of a court, and only seconds from the Don Valley Parkway! Full complement of luxury amenities and a beautiful, sprawling space overlooking the Don River East! Immaculately maintained & well - renovated unit with a beautiful view, tasteful upgrades, plus underground parking & locker! Enjoy the indoor pool, gym, indoor racquet courts, tennis courts, great security, concierge, & surrounding parkland! One underground parking &locker included!**EXTRAS** Upgraded countertop, backsplash, microwave, widened server server window, toilet, vanity, faucet, mirror, lights, new door handles, mirror with backlight! A great opportunity to own a luxury unit in a private setting; a prime location! (id:41954)
3227 Sixth Line N
Oakville (Go Glenorchy), Ontario
Newly built, the Edward model having 2058 sqft, Spacious bright Executive Townhome A True Gem in Luxury Living This exceptional, bright, and sunny 3-storey executive townhome offers an unparalleled blend of modern design and sophisticated comfort. Step inside to Main & Second floor boasts 9-foot ceiling. Second floor having open-concept living and dining area is perfect for entertaining, with large windows that flood the space with natural light. The spacious layout creates an inviting atmosphere, allowing for easy flow and flexibility in how you live and entertain. The elegant living and dining spaces seamlessly connect to a large set of glass doors, leading to a generous balcony that offers a serene escape ideal for relaxing with your morning coffee or enjoying the evening breeze. The expansive outdoor area provide sample space for patio furniture and plants, bringing an added sense of luxury and tranquility to this already stunning home. The third level of the townhome is designed with comfort in mind, boasting combination of hardwood and carpet on this floor. The large, sun-filled master bedroom is a true retreat, offering an abundance of space and natural light, creating the perfect sanctuary to unwind at the end of the day. The master suite also includes a spacious walk-in closet, providing ample storage space for all your wardrobe essentials. Every detail of this townhome has been thoughtfully crafted to combine luxury, functionality, and style. From the refined finishes to the spacious, airy layout, this home is designed for those who appreciate the finer things in life. Perfectly situated in a highly desirable area. This executive townhome offers the ideal balance of elegance, convenience, and comfort. Don't miss your chance to experience this exquisite property with many upgrades. A MUST SEE GEM!!!. Note: Currently Tanent is living on the property but vacant possession will be provided at the closing. (id:41954)
6 Ray Avenue
Toronto (Mount Dennis), Ontario
Renovated End Unit Rowhouse. 4+1 Bedrooms with 4 Full Bathrooms are 2 Laundry. Clean Bright and Spacious With Newer Plumbing, Electrical, HVAC, Drywall, Windows Floors and Finishes In The Last 3 Years. Close to Schools, Shopping, TTC and Union Pearson Express. (id:41954)
35 Inglewood Drive
Brampton (Brampton East), Ontario
Welcome to 35 Inglewood Drive, Brampton, a distinctive 5-level side-split home located in the sought-after Peel Village neighborhood. Situated on a spacious corner lot, the house features well-maintained landscaping with an inground sprinkler system and a sizable shed equipped with electricity. Built in 1964, the home underwent a significant expansion in 2004, increasing its living space to approximately 2,200 square feet above grade, with an additional 1,250 square feet on the lower level. The lower level includes two separate side entrances, providing potential for additional living space or rental income. The upper floors offer three generously sized bedrooms, two full bathrooms, and a cozy den suitable for reading or relaxation. The main living areas consist of a formal living room, a spacious family room, and a versatile recreation room, all designed to accommodate both entertaining and everyday living. The renovated kitchen is equipped with a walk-in pantry and a double gas oven, catering to culinary enthusiasts and those who enjoy hosting gatherings. Additional amenities include hardwood flooring, a gas fireplace, and a workshop space. The property's location provides convenient access to parks, public transit, and schools, enhancing its appeal to families and professionals alike. With parking space for up to five vehicles, this home combines comfort, functionality, and convenience in a desirable community. (id:41954)
1 - 2121 Dundas Street E
Mississauga (Dixie), Ontario
Prime Turnkey Restaurant Space High-Exposure Location on Mississauga/Toronto Border. Golden opportunity to take over a fully built-out, beautifully upgraded restaurant setup in a premium, high-traffic hotspot minutes from Sherway Gardens, the QEW, Gardiner and Hwy 427. Strategically positioned just 2 minutes off the highway, this location is centrally located and draws diners from Mississauga, Oakville and Toronto, making it ideal for launching your own concept.Sale includes all assets, equipment, leasehold improvements and assignment of the current lease business name/brand not included.Key Features:Turnkey setup with approx. $180K invested in quality renovations & equipment. Low rent: only $4,200 + HST (TMI included!)Secure 5-year lease (Effective from Jan 2023) with +5-year renewal option. Professionally renovated interior with modern finishes and new flooring. 11 exclusive parking spots + consistent foot traffic in a bustling plaza. Potential to add an extra revenue stream (café, dessert bar, express counter, etc.) in addition to your own idea (or potential to sublet some part of the restaurant).No franchise fees or build-out delays just bring your brand and open your doors. Perfect for restaurateurs, café owners, or food-entrepreneurs looking for a head-start in a booming commercial zone without the massive upfront construction costs, processes.Potential to approvals of LLBO/Seesha etc. (id:41954)
59 - 9900 Mclaughlin Road N
Brampton (Fletcher's Creek Village), Ontario
Beautifully maintained townhome offering 3 bedrooms, 1.5 bathrooms, a finished basement, and a fully fenced backyard with a patio. Step inside to a welcoming foyer with a convenient closet and a stunning steel rod staircase. The spacious living room features a cozy gas fireplace and overlooks the private backyard, perfect for enjoying the upcoming fall season. The eat-in kitchen boasts stainless steel appliances, quartz countertops, and a breakfast bar, while sliding doors off the dining area create the ideal setup for seamless indoor/outdoor living.Upstairs, you will find three generous bedrooms and a well-appointed 4-piece bathroom. The finished basement offers versatile space for a recreation room, home office, or additional bedroom. Situated in a prime location just off McLaughlin Valley, you're close to everything including grocery stores, restaurants, schools, and more! (id:41954)
16 Cavalier Crescent
Vaughan (Uplands), Ontario
Detached Bungalow One Of The Largest Lots In The Area On A Quiet Crescent In The Prestigious Uplands Community. Don't Miss This Great Opportunity To Live, Renovate Or Build Your Dream Home with the permit ready for 4,288.5sqft Modern design On This Beautiful Lot In Great Neighborhood With Inground Heated Pool In Oasis Backyard. Spacious Finished Basement With Bedroom, Large Rec Rm & 4Pc Bath. Steps To Top Rated Schools, Parks, Transit, 407&More! Just Move In And Enjoy. (id:41954)
3702 Kingston Road
Toronto (Scarborough Village), Ontario
A unique opportunity to own a turnkey Nail & Beauty Salon Business in Scarborough Village, surrounded by many residential homes, businesses, and a great amount of daily traffic, minutes from Lake Ontario. 10 years in business with a large loyal clientele. The salon comes fully furnished, stocked, and equipped with everything you need to get started. 3 fully equipped manicure stations, 2 pedicure stations, hairstyling section, and 2 large private spa rooms with aesthetic beds. Current employees are willing to stay. Guaranteed cashflow from day one. Perfect for anyone who is looking to start or expand their current beauty business and take over a solid clientele of 500+ repeat customers. The salon attracts clients from Durham Region, Downtown Toronto and the surrounding neighborhood due to the specialty services they offer such as Russian Manicure, Lash Extensions, Specialty Facials, and a high-end product lines of nail polishes and powders. The unit is located on the second floor with 2 anchor businesses (Pharmacy & Physiotherapy Clinic) that attract new daily traffic to the plaza. Ample parking at front and rear and great signage exposure. Rent is only $2,062 taxes in. Long term Lease in place. (id:41954)
419 King Street W
Oshawa (Central), Ontario
Join Canada's Leading National Health Food Chain. Oshawa Centre, Operating in Canada since 1979. Largest shopping mall in the area (over 1.2M square feet). 230 stores, including Zara, Sephora, Old Navy, Marshall's, Home Sense, H&M, UniQlo, Gap, American Eagle, Forever 21, and GoodLife Fitness. Taking over established GNC location. Details: Area: 869 sq. ft. Gross Monthly Rent: $6,581.95 plus utilities. OPENING IN January 2026 (SUBJECT TO BE CHANGED). Term 10 years. Royalties: 5% of Sales. Inventory: Approx. $75,000. Includes a newly renovated store. Includes a newly designed ecommerce website. Includes Franchise Fee. (id:41954)
1401 - 20 Blue Jays Way
Toronto (Waterfront Communities), Ontario
Welcome to suite 1401 located in the highly sought after Element condos. Landmark Tridel building conveniently located at the northwest corner of Front & Blue Jays Way. Large 920sqft floorplan offers 2 bedrooms + den + 2 washrooms and features an open-concept kitchen w/ functional island & stone counter tops + adjacent dining and living rooms complimented by the large window and walk-out to the private balcony. Spacious primary bedroom w/ 4pc ensuite & walk-in closet. Smart floorplan with split bedroom configuration plus large enclosed den that can act as home office or 3rd bed. Residents benefit from this unbeatable location with immediate access to QEW/DVP + quick walk to many top restaurants, bars, patios, cafes, shops, and all essential neighborhood amenities. Union Station, Toronto's PATH system, the Rogers Centre, CN Tower, Scotiabank Arena, Queen Street shopping, many parks & trails, waterfront all within walking distance! ***1 parking space included. See Feature Sheet for more info! (id:41954)
322 - 65 East Liberty Street
Toronto (Niagara), Ontario
Step into this beautifully bright and impeccably maintained 1-bedroom + den suite, offering approximately 654 sq. ft. of stylish living space. Soaring 18 ft. south-facing cathedral ceilings flood the living room with natural light and overlook a peaceful courtyard. Enjoy a thoughtfully designed open-concept layout, complemented by a modern bathroom and a den perfect for a home office or reading nook. Located just steps from the TTC, with access to fantastic building amenities including a rooftop garden, gym, and exercise room this is urban living at its finest in the heart of King West! (id:41954)

