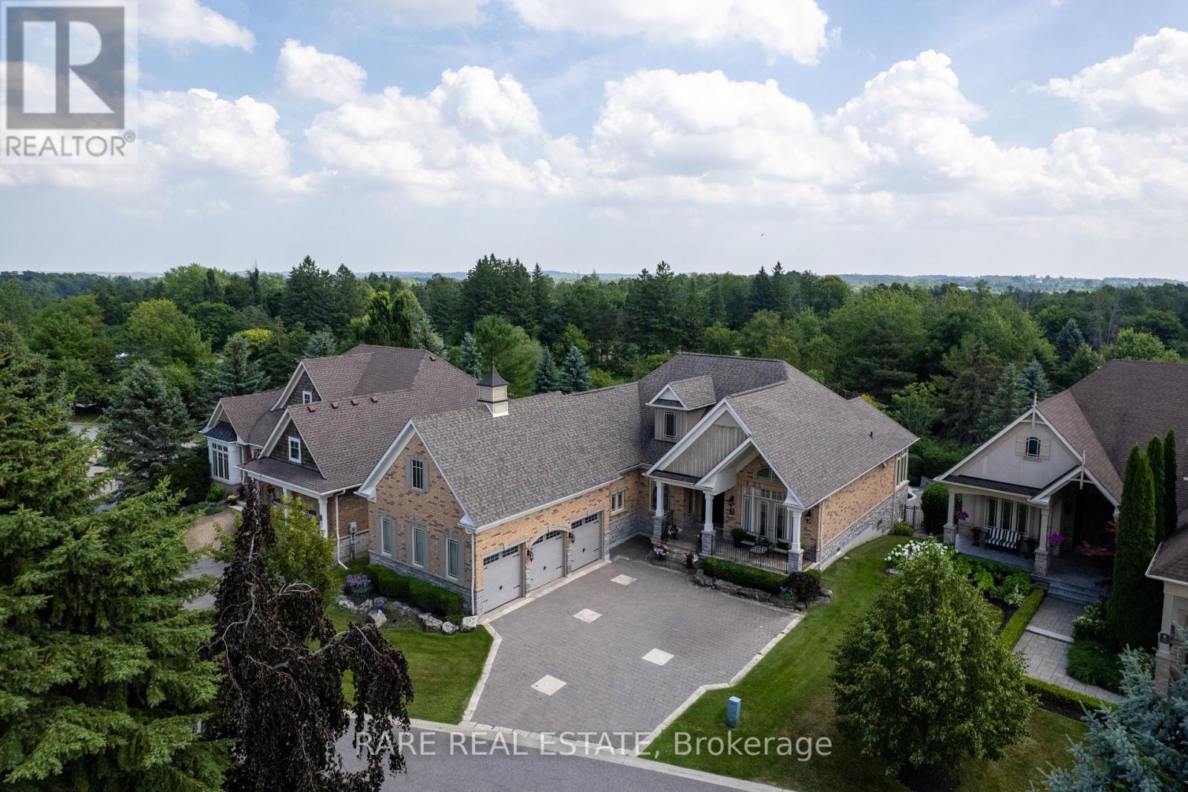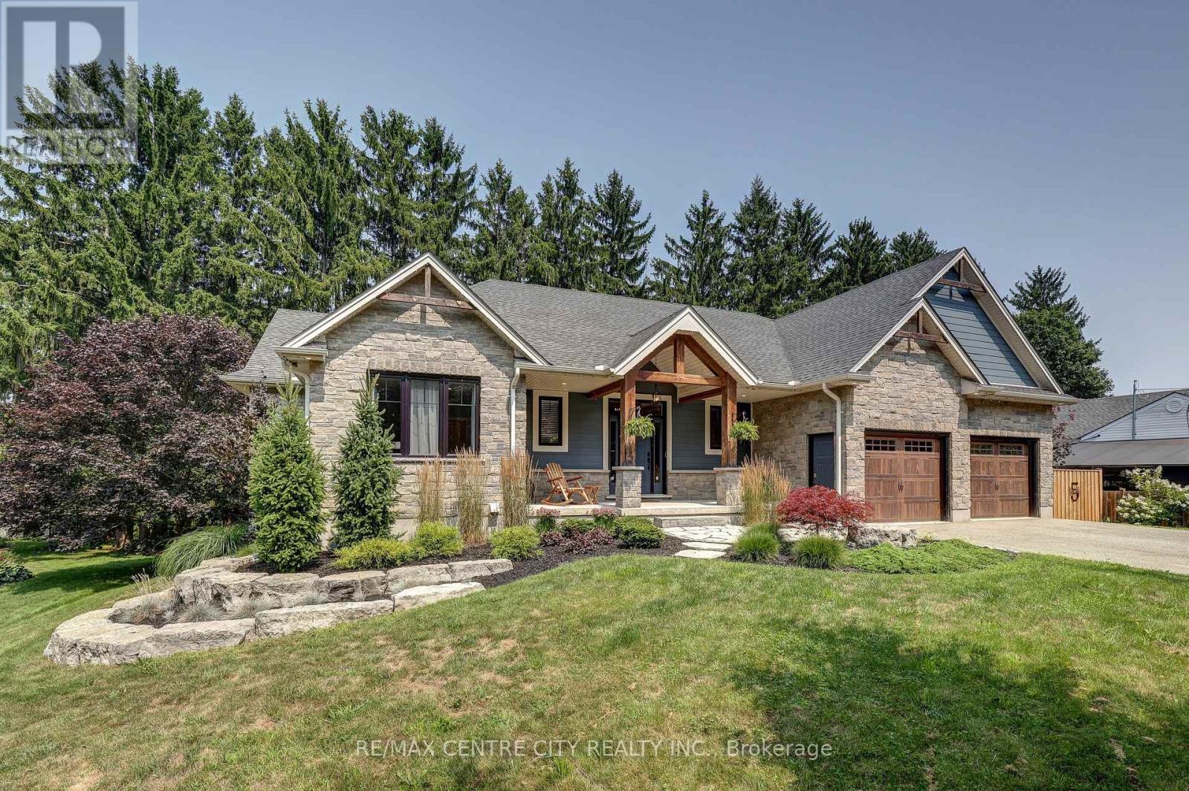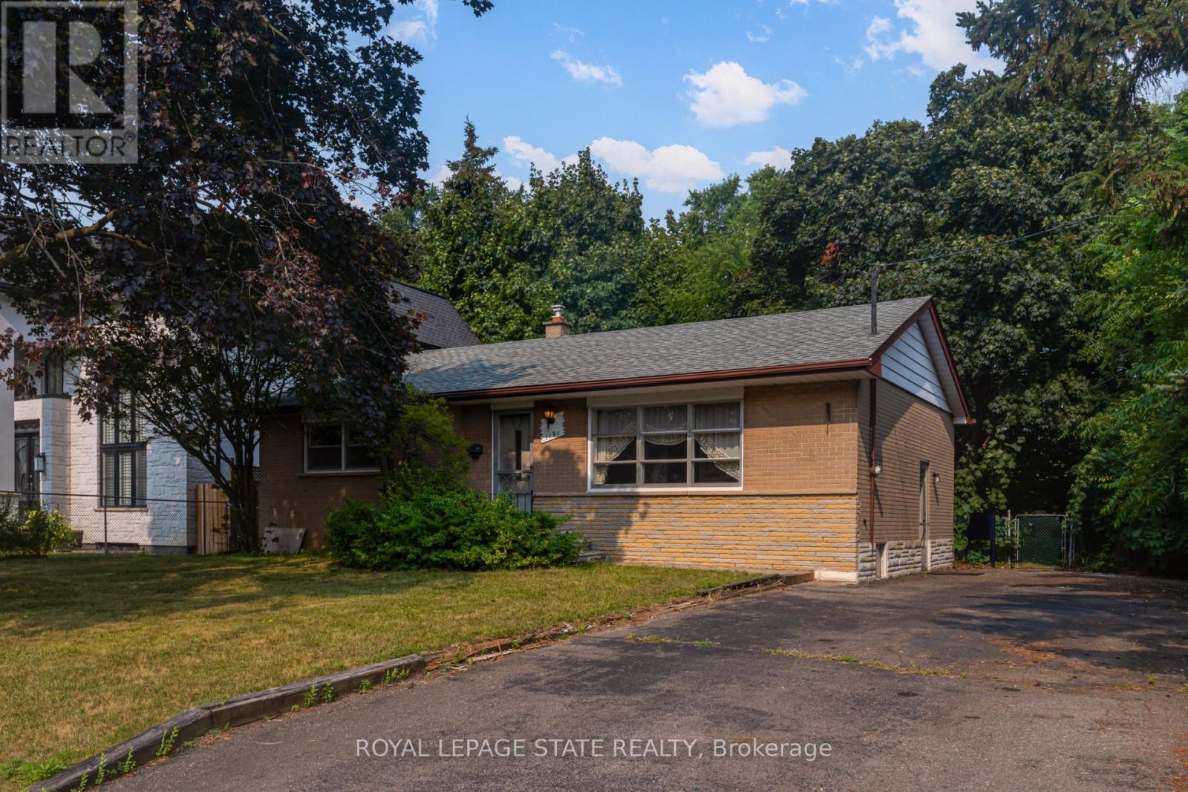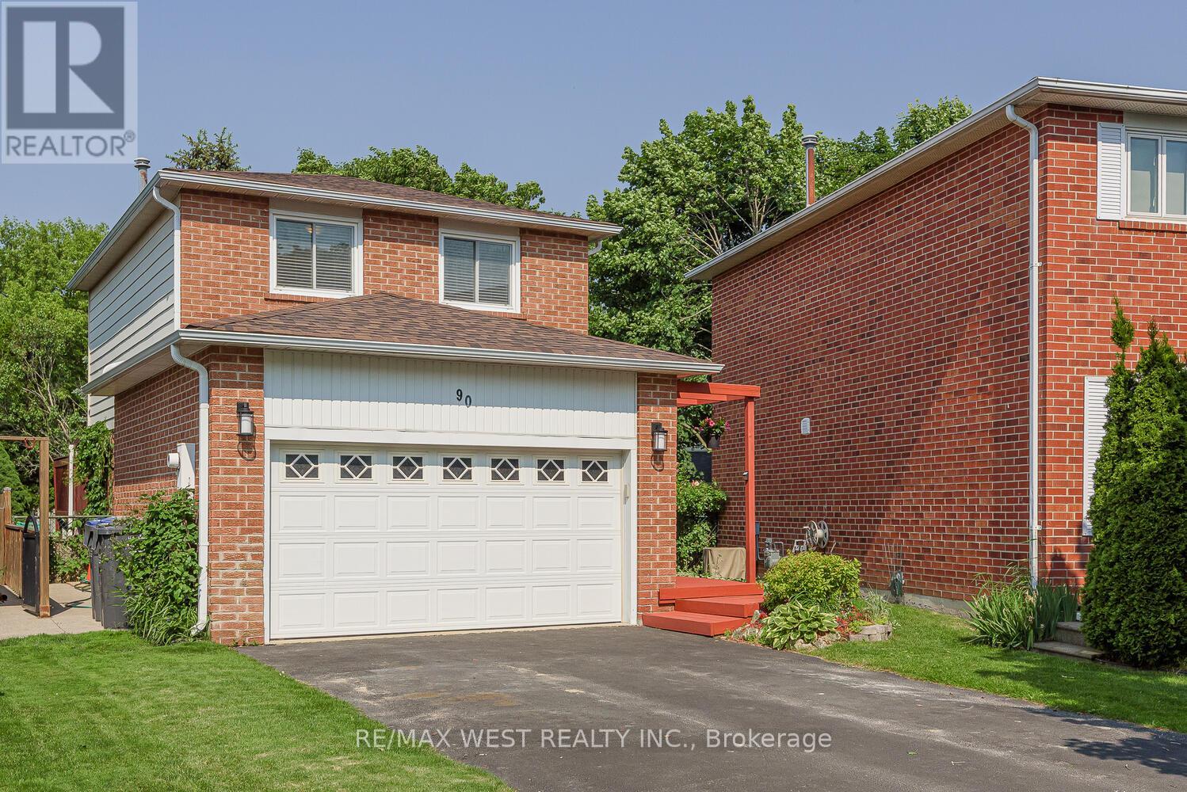110 - 55 Stewart Street
Toronto (Waterfront Communities), Ontario
Located in the heart of the iconic King West neighbourhood, this rare 2-storey condo town has its own private entrance on a beautiful and quiet, tree lined, street. This move-in-ready space comes completely furnished and features a newly remodeled kitchen (integrated appliances) and powder room. The ground level space has a custom built in dining banquette with storage and a display cabinet. The 2nd floor features a media room/den with a custom dry-bar and a timber loft storage column. The primary bedroom has ample and organized storage with a floor to ceiling window office nook. This space also offers a unique live/work business opportunity and is a short walk to the new King/Bathurst Ontario Line subway station. Parking is included & access to the stunning 1Hotel amenities: rooftop pool, gym, concierge, and more.Close to restaurants, shops, parks, theatre, sporting venues and a short walk to Billy Bishop Airport, this is downtown living at its finest. RARE Turn Key Opportunity Knocking!! (id:41954)
1213 - 21 Lawren Harris Square
Toronto (Waterfront Communities), Ontario
Modern and well-maintained open concept 1-bedroom, 1-bathroom condo available for sale in the heart of Toronto! Comfortable living space, this bright unit features a modern unique layout with ceiling to floor windows and unobstructed views. The open-concept layout is ideal for urban living, with a sleek kitchen, spacious living area, and contemporary finishes throughout. Conveniently located close to transit, shopping, dining, and entertainment. A great opportunity to live in one of Toronto's most vibrant neighbourhoods! (id:41954)
43 Trueman Avenue
Toronto (Islington-City Centre West), Ontario
Attention Builders, Investors & Design-Build End Users Prime Etobicoke Opportunity. Fully permit ready and equipped with architectural plans, 43 Trueman Ave is a rare development-ready site, designed by renowned architectural firm Contempo Studio and ready to break ground immediately. Save months of planning and start construction right away on a thoughtfully designed modern open-concept residence, blending functionality with architectural elegance. With extensive GFA approvals totalling 3,560 sq ft above grade plus a 1,530 sq ft basement, this home is perfectly suited for luxury living. Enjoy exceptional ceiling heights throughout11 ft in the basement, 10 ft on the main level, and 9.5 ft on the second floor creating a spacious, airy feel across all levels. The floor plan includes 4+1 bedrooms, with the possibility to expand to 4+2 in the basement, offering flexibility for growing families or multi-generational living. Designed for both indoor comfort and outdoor entertaining, the property includes a covered rear loggia/porch, as well as a basement terrace walkout with oversized doors, flooding the lower level with natural light and providing seamless access to outdoor space. Positioned in a highly sought-after area of Etobicoke on a family-friendly street, this high-demand pocket is surrounded by custom builds and mature trees. Located just minutes from Sherway Gardens, major highways, transit, top-rated schools, parks along the Humber, and Pearson Airport, buyers will enjoy both urban convenience and comfortable suburban tranquility. Whether you're building for resale, leasing, or creating your forever dream home, this site is perfectly set up for success. Skip months of design approvals permits and plans are in hand. Access the full package today and start your build with confidence and ease. (id:41954)
82 Mcintyre Court
Newmarket (Bristol-London), Ontario
Welcome to this beautifully cared-for 3-bedroom home, ideally located on a peaceful court just off Bristol Road. Set on a generous pie-shaped lot with 44.58 ft frontage widening to 65.07 ft at the rear, this property offers fantastic outdoor space, wonderfully landscaped, and a spacious deck perfect for relaxing or entertaining. With no sidewalk, the driveway easily fits at least four cars! Inside, you'll find a thoughtfully designed main level featuring a separate living room, dining room, and family room, along with a bright kitchen and breakfast area that walks out to the deck and backyard. The primary bedroom has a walk-in closet and a private 4-piece ensuite, while the two additional bedrooms are both spacious and inviting. The finished basement provides even more living space, a 4th bedroom or an office, complete with a large storage area to keep everything organized. Don't miss this opportunity to own a fantastic home in a quiet, family-friendly neighborhood with easy access to schools, shopping, transit, and more! (id:41954)
1144 Eglinton Avenue W
Toronto (Forest Hill North), Ontario
An exceptional turnkey opportunity to own a newly renovated, upscale 2,000 sq ft restaurant located at 1144 Eglinton Ave W, Toronto nestled in a vibrant, high-demand neighbourhood surrounded by major national banks, professional offices, and constant foot traffic offering low rent, elegant interiors, top-of-the-line chattels, and limitless potential for culinary success, whether you're launching Mediterranean, Asian fusion, modern Indian, tapas, or fine dining, all in a prime location poised for continued growth with the upcoming Eglinton Crosstown LRT and strong community presence. (id:41954)
40 Country Club Drive
King, Ontario
Welcome to King ValleyEstates - an exclusive gated enclave steps the renowned King Valley Golf Club. Step into this estate bungalow that features 5,944 sq ft of total living space - thoughtfully designed and customized by its loving original owner. Featuring an exceptional private lot with a rare lower level walkout to the in-ground pool past the custom bar complete with keg fridge. 3 car garage features an automated Car Lift for all your toys. This community also offers resort-style amenities including a private outdoor pool, fitness centre, tennis court, and a community clubhouse. (id:41954)
4 Irongate Drive
Paris, Ontario
This well maintained two-storey home offers a blend of style, space, and functionality in one of Paris’s most sought-after neighbourhoods. The main floor features a spacious sunken living room with vaulted ceilings and a gas fireplace, a large eat-in kitchen with Quartz countertops and slate tile, a versatile front room currently used as a den, a two-piece bath, and convenient main-floor laundry all within a carpet-free layout. Upstairs, the expansive primary suite includes a walk-in closet and private four-piece ensuite. The finished basement provides a generous recreation area and ample storage. Outside, enjoy the privacy of a fully fenced yard with a concrete patio perfect for relaxing or entertaining. With key updates including a new furnace, roof, and A/C, and located minutes from Highway 403, parks, schools, and downtown Paris, this move-in-ready home is an exceptional opportunity in a thriving community. (id:41954)
4799 Sunset Road
Central Elgin (Port Stanley), Ontario
Welcome to this exceptional custom-built ranch home offering over 2,200 sq. ft. above grade and more than 3,800 sq. ft. of total finished living space, perfectly situated on a mature, professionally landscaped lot. This 6 bedroom, 3 bathroom home (3+3) blends luxurious finishes with smart design and spacious comfort. Step inside to a bright, open-concept main floor featuring soaring vaulted ceilings, hardwood flooring throughout, and a striking focal gas fireplace. The gourmet kitchen is an entertainer's dream with quartz countertops, a massive island, walk-in pantry, and built-in surround sound speakers throughout the living space. A mudroom adds functionality and convenience. The primary suite is a true retreat, showcasing a generously sized bedroom, walk-in closet, and a spa-inspired ensuite with luxury finishes and stone countertops - also found in all bathrooms. The fully finished lower level boasts 9-foot ceilings, oversized windows for abundant natural light, laundry room, and an ideal layout for extended family or guests. Outside, enjoy the stunning curb appeal, large covered deck, hot tub, and dog run, all surrounded by mature trees and manicured landscaping. The double-car garage and wide driveway complete this beautiful property. This thoughtfully designed home truly checks all the boxes - space, elegance, function, and comfort. Minutes to the Port Stanley Beach, shopping and entertainment. Enjoy the best of both worlds with this stunning home. (id:41954)
1191 Pinegrove Road
Oakville (Wo West), Ontario
Great opportunity exists in the sought-after community of West Oakville to renovate or build your dream home. Very desirable, transitioning neighbourhood with numerous multi-million dollar homes built and being built. Treed lot is 65' 115.50'. Two minute drive or bike ride to Brookdale Pool (outdoor) or a 9 minute walk, and is beside Brookdale Park. Situated close to top rated elementary and secondary schools, parks, shopping and restaurants, recreational facilities, highway access, and all the conveniences of West Oakville. Minutes to Lake Ontario's waterfront parks. Close to Bronte GO. (id:41954)
90 Lakecrest Trail
Brampton (Heart Lake West), Ontario
AMAZING HEART LAKE DETACHED GEM WITH A TWO CAR GARAGE & A 6 CAR DRIVEWAY!! RENOVATED WHITE KITCHEN, QUARTZ COUNTERTOP, BUILT-IN DISHWASHER, BACKSPLASH, QUALITY LAMINATE IN LIVING & DINING ROOMS. WALKOUT TO EXTENDED & HUGE COVERED DECK & FULLY FENCED LOT WITH BEAUTIFUL GARDENS, & TREES FOR YOUR PRIVACY! STEPS TO LOAFERS LAKE & A VIEW FROM THE SECOND FLOOR WHEN THE TREES AREN'T FULL! 3 GENEROUS BEDROOMS, LARGE MASTER, 2 BATHROOMS, 1 FOUR-PIECE UPPER LEVEL & 3-PIECE IN BASEMENT, BOTH WITH BRAND NEW FLOORING! FINISHED RECREATION ROOM, OPEN LAUNDRY FINISHED AREA. A DELIGHTFUL HOME & LOCATION! NEW ROOF 2020, NEW CENTRAL AIR 2024, WINDOWS & FURNACE HAVE BEEN REPLACED (NOT ORIGINAL). BRAND NEW BROADLOOM ON STAIRCASE & UPPER LANDING. THERE IS SOME SIDING ON THE SIDE OF THE PROPERTY. SHOWS 10++ PRICED TO SELL! (id:41954)
1405 - 218 Queens Quay W
Toronto (Waterfront Communities), Ontario
Live above it all at The Waterclub! Embrace luxury living in this beautiful 1-bedroom, 1-bath condo perched above the vibrant Toronto waterfront. Soaring 9-foot floor-to-ceiling windows frame an unobstructed, panoramic south-facing view of the lake, filling your home with natural light and breathtaking vistas. This thoughtfully upgraded suite boasts a modern, stylish kitchen with granite countertops, a sleek glass backsplash, stainless steel appliances, a new kitchen island, and recently updated laminate flooring throughout. Amazing amenities include 24-hour concierge, gym, indoor and outdoor pool, party/meeting rooms, and guest suites. Explore the boardwalk, CN Tower, Aquarium, Union Station, sports venues, Toronto Island Airport and more! No Airbnbs allowed in the building. One locker included. (id:41954)
1508 - 520 Steeles Avenue
Vaughan (Crestwood-Springfarm-Yorkhill), Ontario
Welcome to this beautifully updated 1+1 bedroom suite featuring two full bathrooms and a smart, open-concept layout with unobstructed south-facing views. Enjoy the comfort of 9-foot ceilings, a private 40 sq. ft. balcony, offering a bright and modern ambiance throughout. Ideally located just steps from TTC bus stops, top-ranked schools, Promenade Mall, and Centre Point Mall, this residence delivers unbeatable convenience. Maintenance fees include water and heat, while residents have access to premium amenities such as a fully equipped gym, 24-hour concierge, party room, guest suites, visitor parking, and more. This move-in-ready gem is the perfect blend of style, comfort, and location don't miss out! (id:41954)











