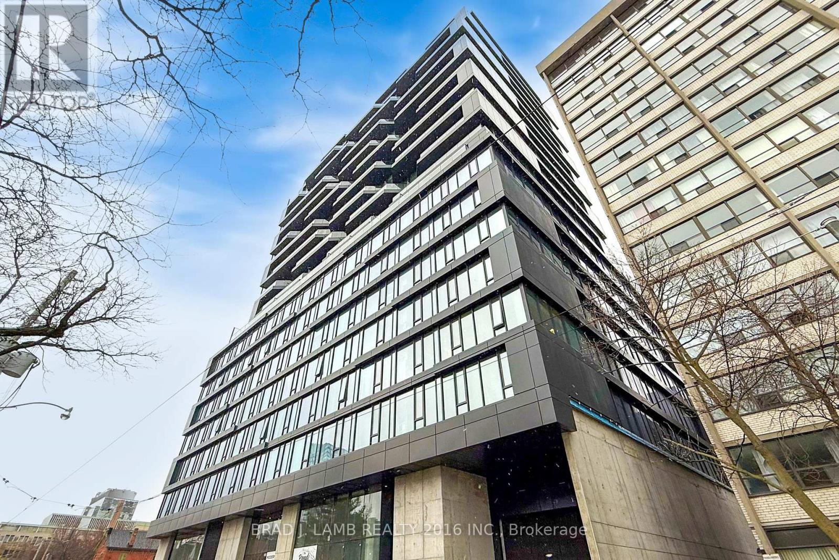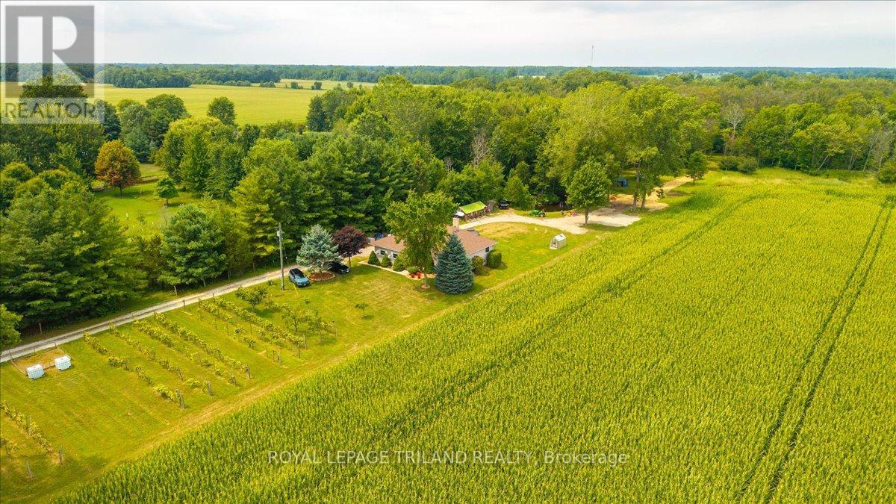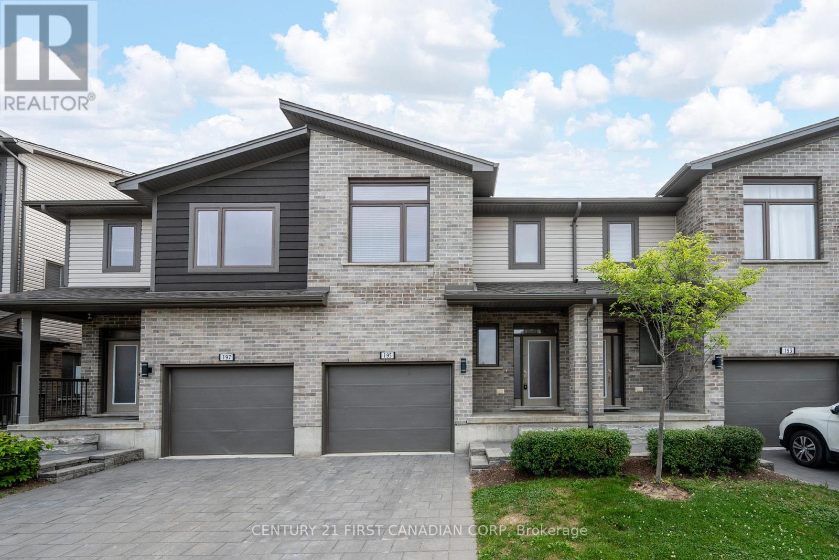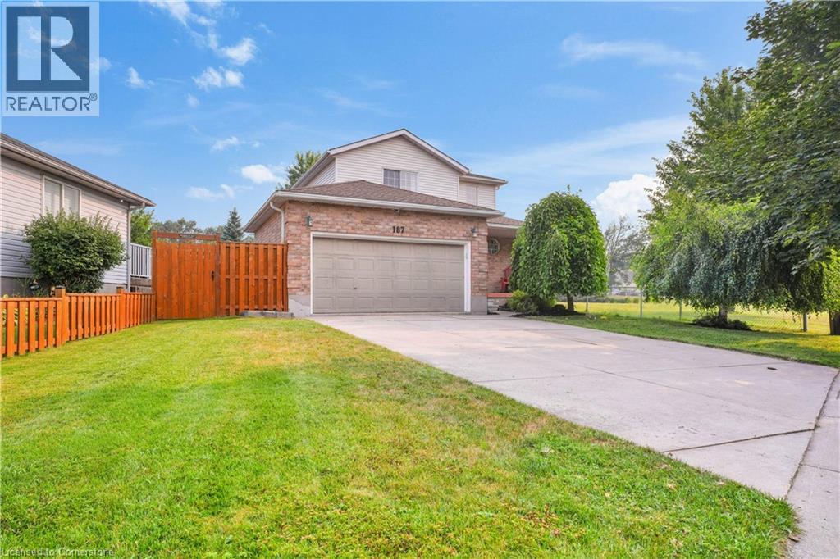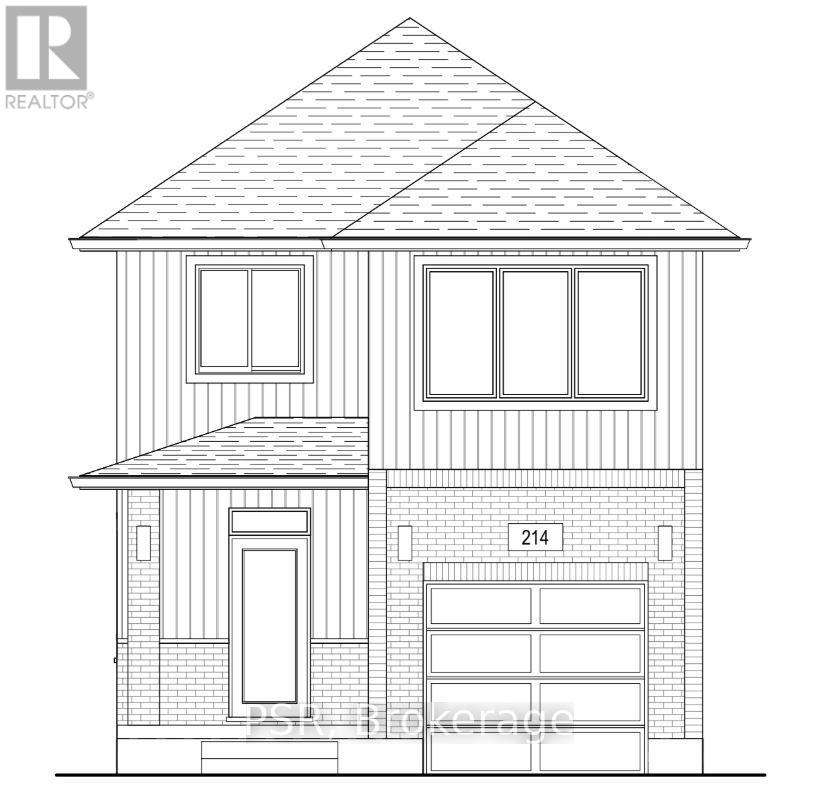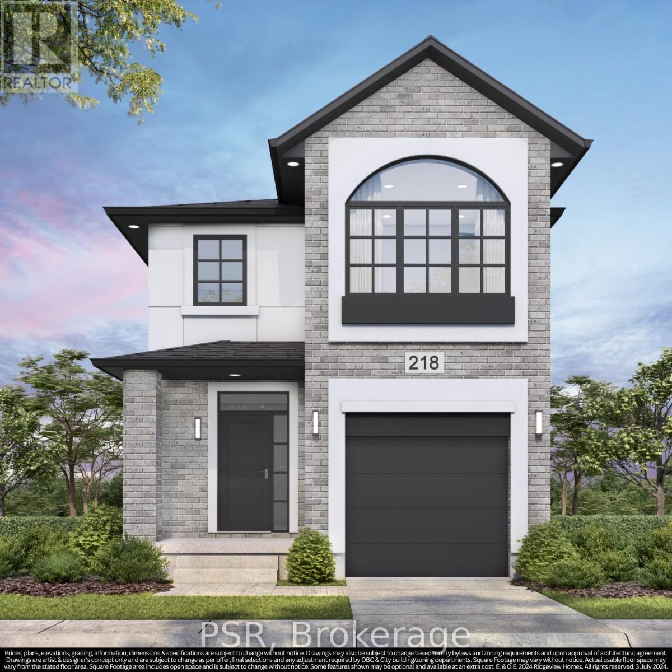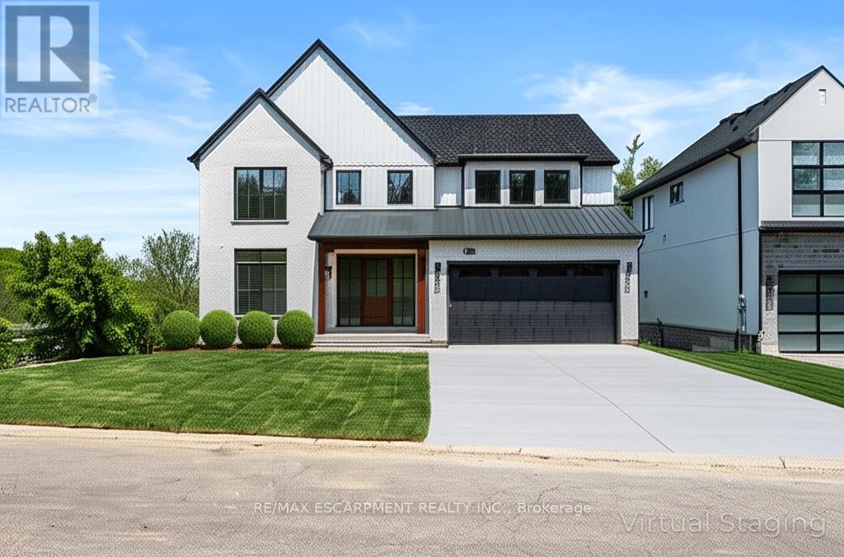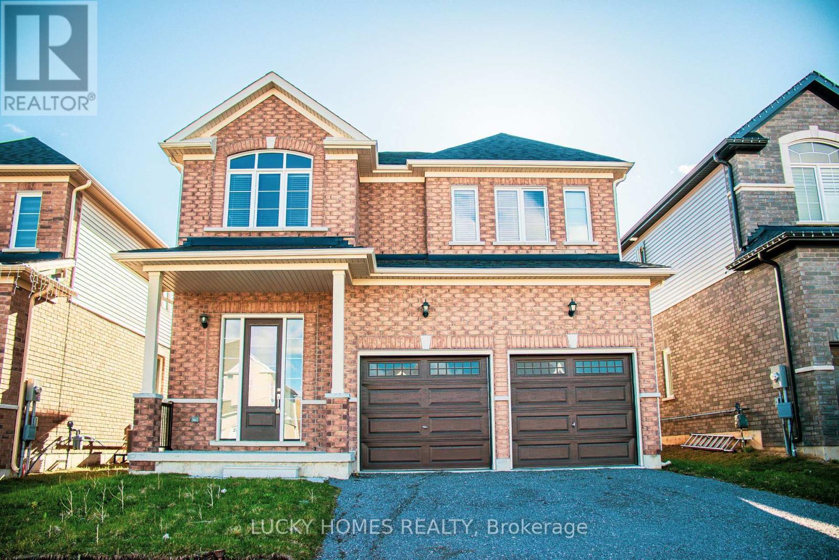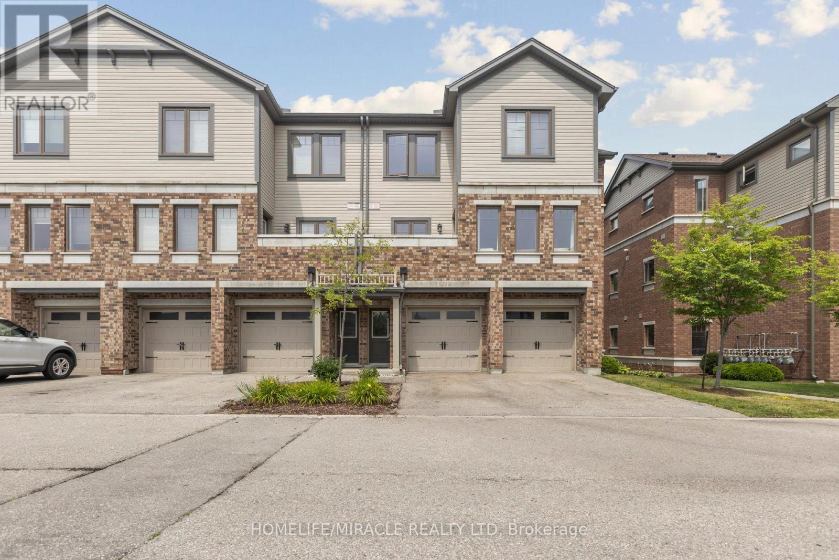163 Bellamy Road N
Toronto (Woburn), Ontario
Welcome to 163 Bellamy Road North, a thoughtfully maintained custom built raised bungalow nestled on a generous 55 x 165 foot lot in Scarborough's family-friendly Woburn neighbourhood. Inside, a graceful formal living room welcomes you before flowing into a separate dining room perfect for family gatherings. The main level kitchen shines with abundant cabinetry and a versatile island suited to casual meals and meal prep, while three well-sized bedrooms including a primary with its own ensuite offer comfort and functionality. Downstairs, the finished basement with its own entrance, full kitchen, three piece bathroom and ceramic floors imported from Italy opens the door to rental income or multi-generational living. Outside, the oversized double-car garage with drive-through access leads to an expansive backyard dotted with mature fruit trees, garden sheds, and space to play, garden or expand. Woburn itself is celebrated for its tree-lined, quiet streets and proximity to excellent schools offering programs from IB to French immersion, extensive parks like Cedar Ridge and Confederation and easy access to shopping including malls such as Scarborough Town Centre and Cedarbrae Mall, transit, and Highway 401. A short 5 minute drive will bring you the Bluffs and all that they have to offer such as beaches, trails, a marina and serene views of Lake Ontario. This home offers a perfect blend of space, versatility, and location - a turnkey opportunity to live well and grow in one of Scarborough's most admired communities. (id:41954)
1203 - 195 Mccaul Street
Toronto (Kensington-Chinatown), Ontario
Welcome to The Bread Company! Never lived-in, brand new approx. 750SF One Bedroom + Den floor plan, this suite is perfect! Stylish and modern finishes throughout this suite will not disappoint! 9 ceilings, floor-to-ceiling windows, exposed concrete feature walls and ceiling, gas cooking, stainless steel appliances and much more! The location cannot be beat! Steps to the University of Toronto, OCAD, the Dundas streetcar and St. Patrick subway station are right outside your front door! Steps to Baldwin Village, Art Gallery of Ontario, restaurants, bars, and shopping are all just steps away. Enjoy the phenomenal amenities sky lounge, concierge, fitness studio, large outdoor sky park with BBQ, dining and lounge areas. Move in today! (id:41954)
26820 Marsh Line
Dutton/dunwich, Ontario
Discover tranquil rural living in this charming 2+1 bedroom bungalow situated on 5 beautiful acres. This well-maintained home offers the perfect blend of comfort and country charm with municipal water, efficient propane heating, and wired for generator backup. The main floor features a functional kitchen, separate dining room, and an inviting living room with vaulted ceilings and a cozy wood-burning fireplace - perfect for gathering with family and friends. The attached 1.5-car garage provides convenient parking and storage. The lower level offers exceptional value with a spacious family room, third bedroom complete with walk-in closet, 3-piece bathroom, and an additional flexible room ideal for a home office, craft room, or storage space.Step outside to your own private oasis featuring mature pear trees and grapevines, a serene pond, and meandering walking trails through the property. With 4 acres of bush, you'll enjoy both privacy and the beauty of natural woodland right at your doorstep. This property offers the rare opportunity to own a piece of countryside paradise while remaining conveniently located near West Lorne, Dutton and quick 401 access. Perfect for those seeking space, privacy, and the peaceful country lifestyle. ** This is a linked property.** (id:41954)
195 - 1960 Dalmagarry Road
London North (North E), Ontario
Welcome to Unit 195 at 1960 Dalmagarry Road, London! This spacious multi-level townhome in the north end offers 4 bedrooms and 3.5 bathrooms, perfect for families or investors. Located directly across from Hyde Park commercial centre, you'll have Walmart, Canadian Tire, HomeSense, Winners, Sportchek and more just steps away. Enjoy the convenience of being just minutes from Masonville Mall, Western University and University Hospital. A prime location with modern living - don't miss out! Book your private showing today! (id:41954)
187 Catherine Street
New Hamburg, Ontario
Welcome to your new happy place! This fantastic 3-bedroom, 2-bathroom family home is packed with everything you need for comfortable, connected, and joyful living. From the moment you arrive, you’ll love the charming front porch, wide open yard, and oversized 2-car garage with driveway parking for 4 more cars — plus bonus space for your camper, boat, or future adventure-mobile! Step inside to find a bright main floor perfect for everything from weeknight dinners to weekend gatherings. The spacious kitchen offers plenty of room to cook together as a family, while the generous living and dining areas make entertaining easy and fun. Head downstairs to the finished basement where you’ll find the ultimate flex space — ideal for a home office, hobby area, playroom, or cozy movie nights with the family. The backyard is an absolute dream. A massive party-sized deck (with privacy screens!) is made for BBQs and summer hangouts, while the bonus side deck turns into pure magic when the lights go on at night — seriously, it’s the stuff summer memories are made of. And with only one neighbour and peaceful greenspace behind you, the views and tranquility are hard to beat. This home is also steps from the incredible Mike Schout Wetlands Preserve — a true community gem! Explore the 1.6 km raised boardwalk through scenic wetlands, enjoy 20+ acres of pollinator meadows, and keep an eye out for herons, eagles, and ospreys. With over 10,000 trees planted and fun educational features for the kids, this spot is perfect for nature walks, learning, and reconnecting with the outdoors. Whether you’re looking for space to grow, entertain, relax, or explore — this home has it all. (id:41954)
Lot 54 Rivergreen Crescent
Cambridge, Ontario
Introducing The Iris -- a standout floorplan in Ridgeview Homes' highly anticipated Chapter Series. Offering 1,720 sq. ft. of thoughtfully designed living space, this 4-bedroom, 2.5-bathroom home blends modern style with family-friendly functionality. The main floor showcases an open-concept layout with soaring 9-foot ceilings and a carpet-free design, creating a bright and spacious flow throughout. A large living room offers the perfect space to unwind, while the expansive dining area features a patio slider that opens to the backyard -- ideal for indoor-outdoor entertaining. Premium walk-out lots are also available, enhancing your backyard potential even further. Upstairs, you'll find four generously sized bedrooms, including a large primary suite with a walk-in closet and a private ensuite retreat. The unfinished basement provides ample opportunity for future customization, complete with a 3-piece rough-in, cold room, and sump pump already in place. Nestled in the desirable Westwood Village community, The Iris is steps from scenic trails and parks, and just a short drive to Kitchener and Highway 401, making it perfect for families and commuters alike. (id:41954)
Lot 51 Rivergreen Crescent
Cambridge, Ontario
Introducing The Langdon Introducing The Langdon, Elevation A, a stunning 1800 sq. ft. home located in the desirable Westwood Village community. This home offers 4 spacious bedrooms and 2.5 beautiful bathrooms, providing ample space for family living. The carpet-free main floor features a 9-foot ceiling and a large kitchen equipped with quartz countertops, an extended breakfast bar, a pantry, and plenty of counter space. The generous living room and dining room are perfect for entertaining. Upstairs, you'll find 4 generously sized bedrooms, including a large primary bedroom with a private ensuite and a walk-in closet. Bedroom #2 also boasts the convenience of a walk-in closet. This home is designed to provide comfort and functionality, making it an ideal choice for those seeking a blend of style and practicality. Premium walk-out lots, backing onto walking trails available. (id:41954)
941 Old Mohawk Road
Hamilton (Ancaster), Ontario
Everything you want in a forever home - built with standout style and craftsmanship. Tucked into a quiet private enclave, this modern farmhouse showhome is where luxury meets outstanding value. A bold exterior of white brick, barnboard, stucco, and black-framed windows creates unforgettable curb appeal. Inside, discover a family-focused layout with soaring ceilings, shiplap and beam accents, wide trim, oversized doors, and a custom oak staircase. The chef's kitchen is a true centre piece, with two-tone cabinetry, Taj Mahal quartzite counters, premium appliances, and a sculptural range hood. Enjoy seamless indoor-outdoor living with a 29'x15' raised composite deck overlooking green space - accessible by double sliding glass doors from the family room - a perfect space for relaxing or entertaining. A stone fireplace adds warmth and character to the open living area. Upstairs, four spacious bedrooms offer walk-in closets and access to three stunning baths. The primary suite is a luxurious retreat with a spa-like ensuite, freestanding tub, oversized glass shower, custom vanity, and built-in cabinetry. Everyday ease continues with a second-floor laundry room and thoughtful details throughout. Move-in ready, built by a Tarion-registered builder, and HST is included. Superb finishes, space for real living, and peace of mind - all in one exceptional home. (Some photos have been virtually staged.) (id:41954)
39 Rivergreen Crescent
Cambridge, Ontario
Welcome to this stunning brand-new modern townhouse, where sophisticated design meets comfort and convenience. Located in a desirable and well-connected neighborhood, this never-lived-in gem is ready to welcome its first homeowners. 3 spacious bedrooms designed for both privacy and relaxation2.5 bathrooms, including a sleek ensuite and a stylish powder room Open-concept living and dining area flooded with natural light. Contemporary kitchen with premium finishes, quartz countertops, and stainless steel appliances. Modern flooring, Energy-efficient HVAC systems, Private garage with additional storage space. As a never-lived-in property, this home offers the fresh-start appeal of new constructionwithout the wait. Perfect for families, professionals, or anyone looking to invest in a turn-key opportunity. (id:41954)
643 Lemay Grove
Peterborough North (North), Ontario
Discover your dream home! This 4 BED & 3 BATH single-detached home with over 2500 SQFT can be found in a newly built and developing community of Peterborough. Discover your BRICK/VINYL exterior with a built-in DOUBLE-GARAGE. The property holds fine quality finishes and premium features that illustrate extravagant living. The expertly designed main level with HARDWOOD and TILE flooring. The kitchen consists of hard surface QUARTZ countertops. 2nd floor has CARPET flooring, holds 4 BR & convenient laundry rm. Primary RM consists of a double walk-in closet & 5-pc bath. Don't miss this chance to make it your forever home! The community features schools, parks, shopping plaza, many safety facilities and minutes from downtown Peterborough. Close to Community Church, Walmart, Metro, Canadian Tire, Sobeys, Banks, Fast Food Restaurants and more. (id:41954)
2 Holcomb Terrace
Hamilton (Waterdown), Ontario
This established community in the beautiful town of Waterdown at Dundas St East and Evans Road with natural landscapes, perched atop the Niagara Escarpment provides convenience tranquility and the home of your dreams. One of Waterdowns most coveted neighbourhoods with 5sports fields, 3 trails and 7 other facilities are within a 20 min walk of this home. Rail transit stop less than 4 km away and convenient GTA thorough ways. 5 public & 4 Catholic schools serve this home. Of these, 9 have catchments. There are 2 private schools nearby. From Smokey Hollow to Borer's Falls, you're surrounded by nature's finest. And if you're a hiking enthusiast, trails like the Bruce Trail are just a stone's throwaway. Historic & Modern Homes Waterdown offers a unique mix of classic heritage homes and brand-new communities. From the local farmers market to major shopping centers, local eateries and other amenities, this home offers a lifestyle that's both quaint and convenient. Plus, its just a short drive to Burlington for a more extensive shopping spree. High-End Finishes and Design Throughout, This Property Is Sure to Impress. 3Bedrooms, 2.5 Bathrooms Open Concept living/dining and kitchen area filled with natural light. Large Primary bedroom with 4pc ensuite featuring a soaker tub and separate shower and a walk in closet and conveniently located 2nd floor laundry, fenced yard. Don't miss out on this beauty. (id:41954)
15 - 39 Kay Crescent
Guelph (Pineridge/westminster Woods), Ontario
Welcome to 39 Kay Cres #15, a modern corner-unit townhouse in Guelph's highly sought-after South-End! This home features 9 ft ceilings, abundant natural light, and a rare main-floor bedroom/den/office. The open-concept main level offers a spacious living and dining area with a wall of large windows, a bright kitchen, and convenient 2-piece bath-perfect for family living and entertaining. Upstairs, you'll find 3 generous bedrooms and a full bathroom. The finished lower level includes a family room, utility, and laundry space. With low condo fees, parking included, and a prime location just steps from restaurants, grocery, parks, and minutes to Highway 401 and the University of Guelph, this home truly checks all the boxes! (id:41954)

