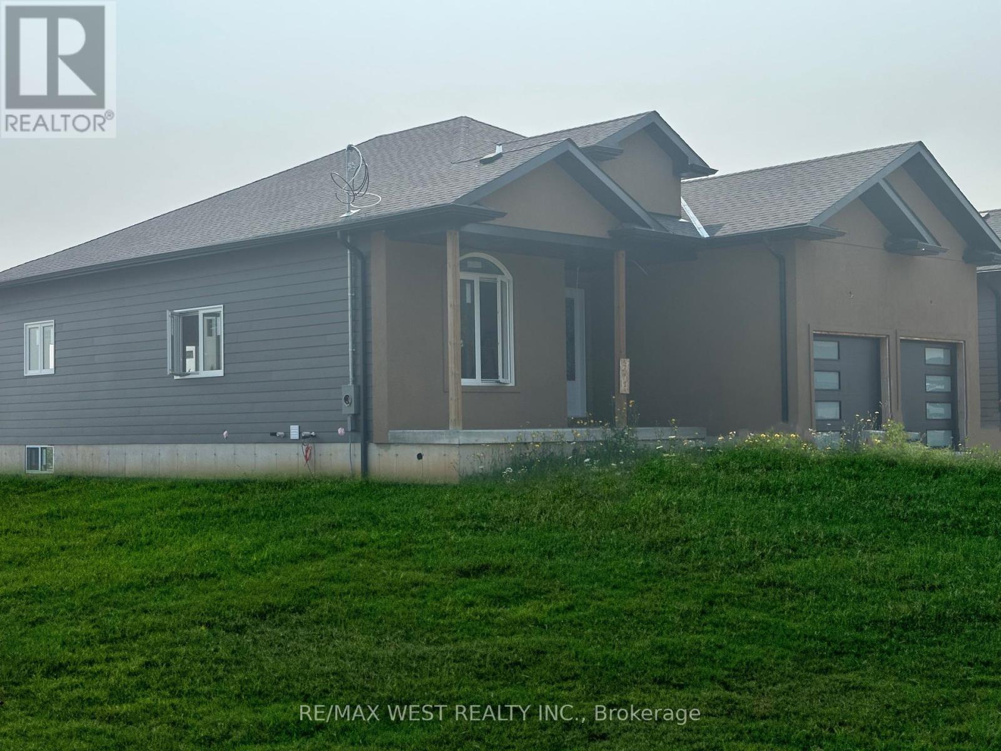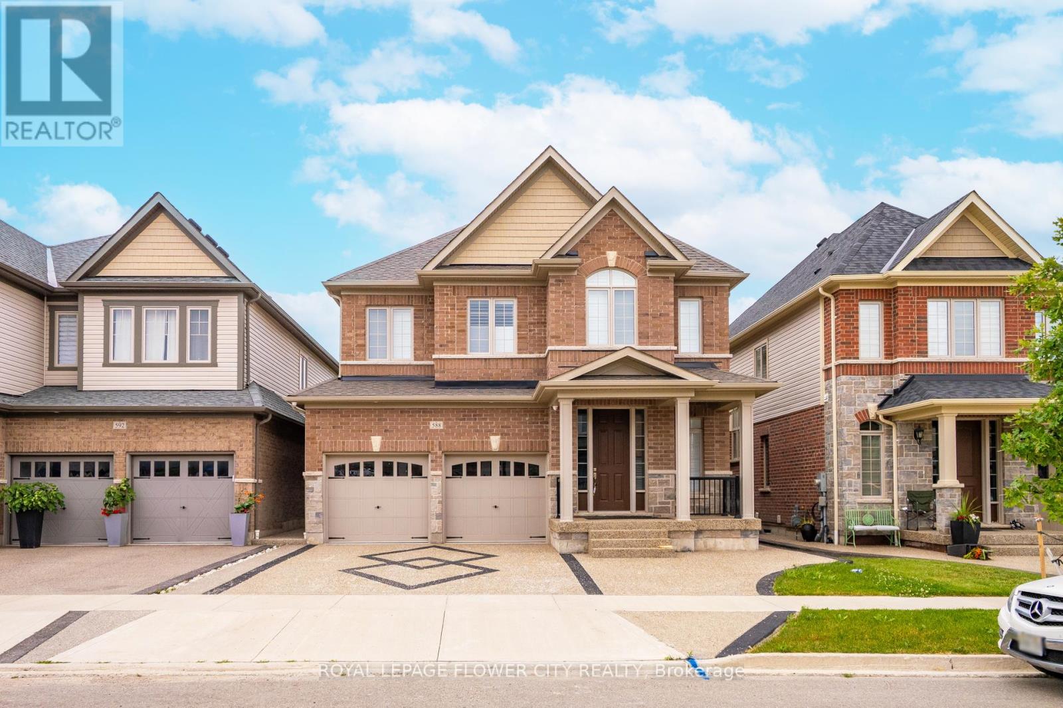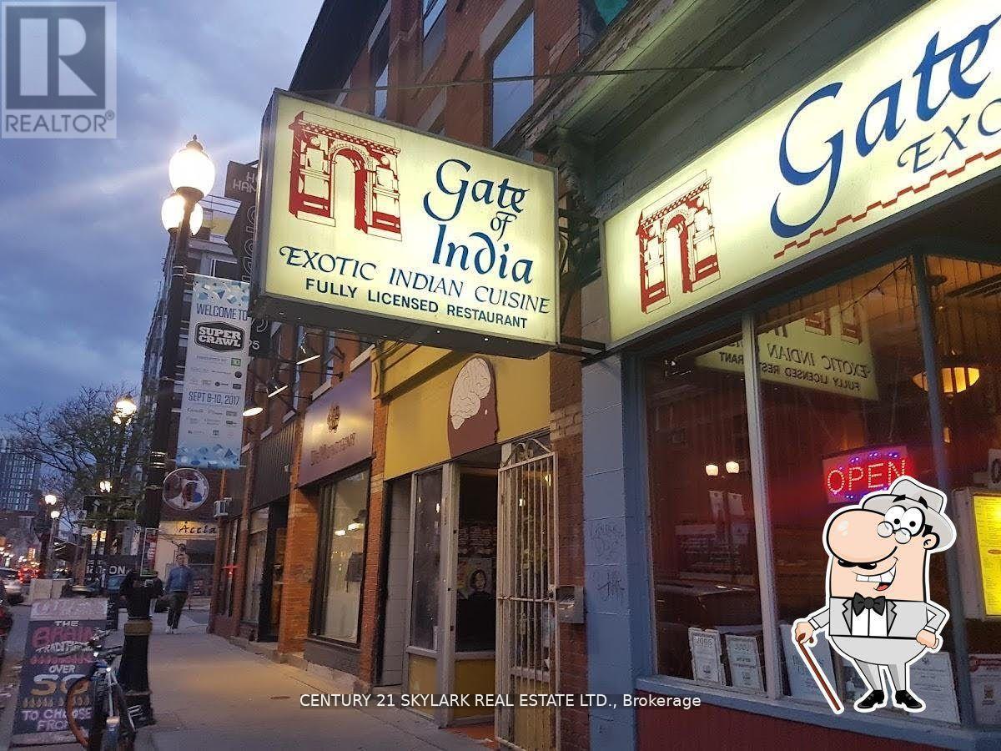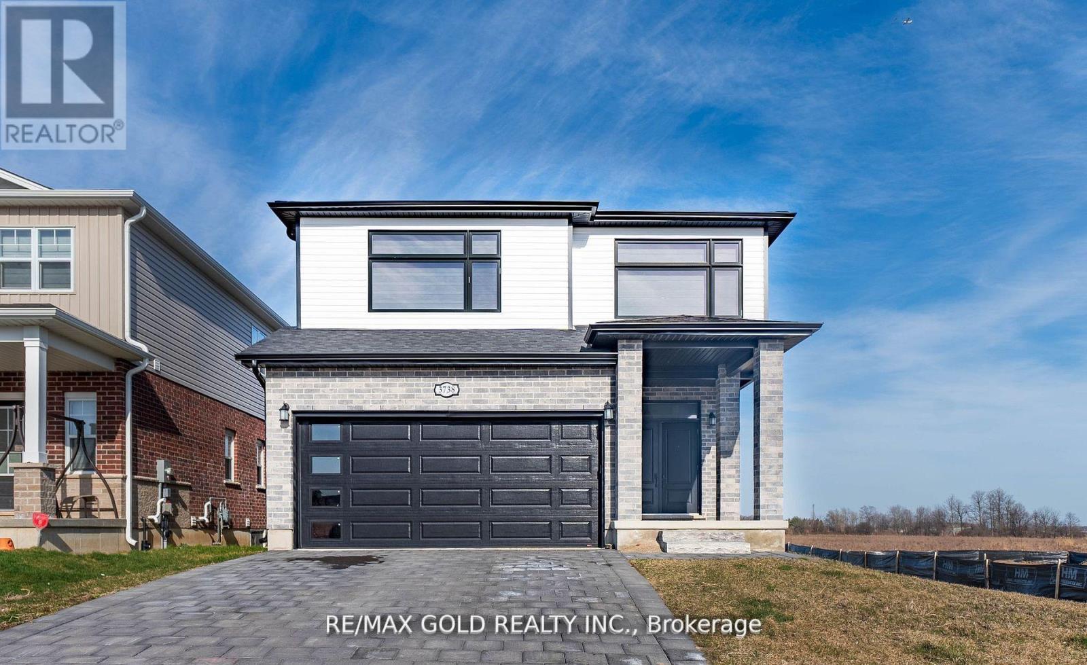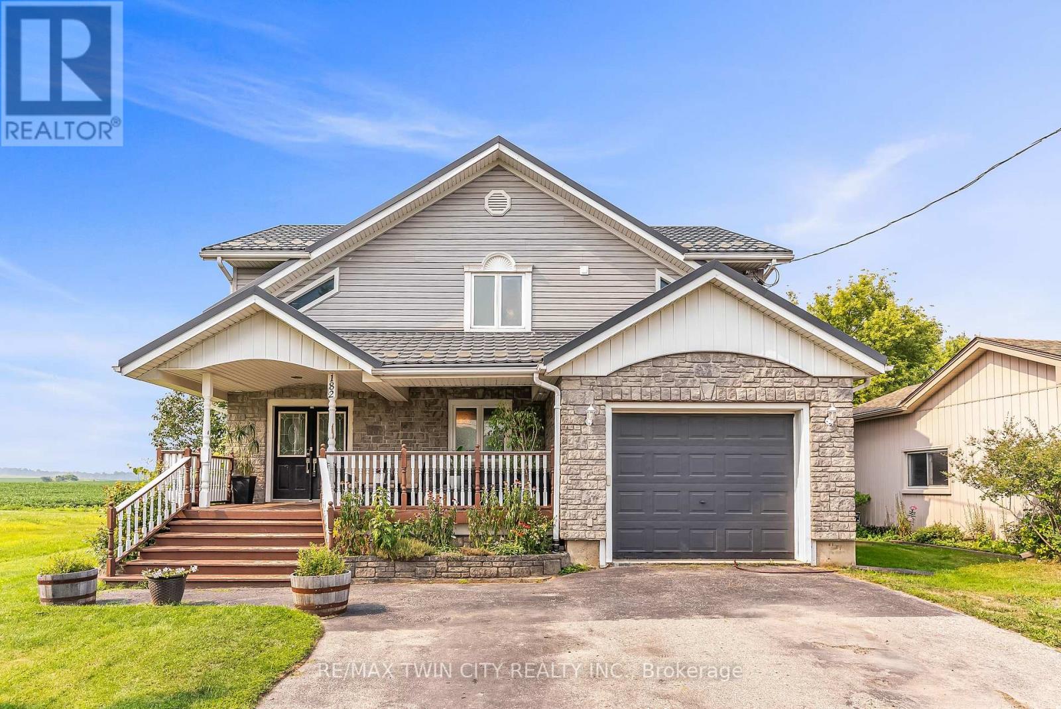215 Forler Street
West Grey, Ontario
Welcome to this custom built 5-bedroom bungalow nestled in the quiet, family-friendly neighbourhood of Neustadt. Ready for occupancy at the end of August, this home is perfect for families looking to settle in before the school year begins. Thoughtfully designed with an open-concept layout and high-quality finishes, this home offers both functionality and comfort. The fully finished basement provides endless possibilities whether you are dreaming of a large family room, play area, home office, or even a secondary living space. The downstairs layout is customizable and has been roughed in to accommodate a wet bar or full kitchen that will be built for you, making it ideal for multi-generational living or a future in-law suite. Situated less than 90 minutes from the GTA, this location offers the best of both worlds: a peaceful small-town lifestyle with easy access to larger urban centres like Hanover and Owen Sound. Whether your are upsizing, relocating, or investing in your family's future, this property delivers space, flexibility, and the chance to grow into a home you will love for years to come. (id:41954)
1505 Marina Drive
Fort Erie (Crescent Park), Ontario
The home is located in a desirable neighborhood. It features an open concept kitchen/dining area. The home has spacious bedrooms. The ceilings are 9 feet high. There is plenty of storage space. The home has a double car garage. It is located near highway, shopping, schools, parks, and Crystal Beach. (id:41954)
1069 Trailsview Avenue
Cobourg, Ontario
Nestled on a deep lot, this beautifully upgraded property showcases a stunning modern exterior finish that immediately sets it apart. With clean architectural lines and timeless curb appeal, this home blends contemporary style with small-town charm. Step inside to a bright and open main level featuring soaring 9-foot ceilings, upgraded 5.5-inch flat stock trim, light-toned flooring, and sleek 1-panel wood doors with taller frames throughout for a grand feel. The iron rod staircase and matte clear polish finish on the stairs offer modern elegance with the option to customize the stain to your taste. The upgraded white and gold vein tiles, refined faucets, upgraded powder room vanity, backsplash, and built-in kitchen ventilator all come together in a seamless designer finish. The chef-inspired kitchen features upgraded cabinetry, creating a luxurious yet functional heart of the home. Upstairs, the second level continues the open, airy feel with 9-foot ceilings and tall doors. Each bathroom features upgraded mirrors and fixtures, adding thoughtful detail and polish to the space. Every inch of this level reflects quality, comfort, and sophistication. The basement offers 9-foot ceilings an extremely rare and valuable upgrade giving you incredible potential to create your dream space. Whether it's a home theatre, gym, or additional living area, the possibilities are endless. Out back, the deep lot provides an ideal setting for outdoor entertaining, gardening, or simply enjoying peaceful evenings in your own private retreat. Located in a friendly, fast-growing neighbourhood in Cobourg, this home combines modern design with small-town warmth, just minutes from local shops, parks, schools, and the beautiful Cobourg beach and Marina. Don't miss this rare opportunity to own a nearly new, fully upgraded home in a town you'll love to call home. (id:41954)
159 Kinsman Drive
Hamilton (Binbrook), Ontario
Beautiful, Spacious, Freehold townhouse in wonderful family friendly community. Excellent opportunity for family or 1st time home buyers. Located close to great schools, parks, splash pad, skateboard park & Binbrook conservation area. Bright eat-in kitchen with large island, stainless steel appliances, granite counters, pot lights & plenty of cabinetry. Main floor laundry. Basement fully finished with fantastic Rec Room. Master bedroom with ensuite and walk-in closet. Fully fenced backyard with pergola overlooking greenspace (no rear neighbors) Just move in and enjoy! (id:41954)
120 Riverbank Drive
Cambridge, Ontario
Nestled along the scenic banks of the Grand River, this exceptional property offers a rare chance to embrace the serenity of riverside living while staying conveniently close to all the amenities Kitchener and Cambridge (Costco, restaurants, retail, etc.) have to offer. Originally built as a three-bedroom bungalow, this home offers over 3000sq ft of total living space, that has been thoughtfully adapted to suit modern living with 2+2 bedrooms and 3 full bathrooms, while retaining the potential for an easy conversion back to a three-bedroom configuration on the main floor. From the moment you enter, you'll be captivated by the natural light streaming through expansive windows that perfectly frame the picturesque river views. The open-concept main level blends living, dining, and kitchen spaces, creating an inviting environment for entertaining and everyday life. The kitchen is both stylish and practical, offering timeless finishes, generous cabinetry, and seamless flow to the outdoors. The primary bedroom is a true retreat, complete with a private ensuite and calming river views. A second bedroom and full bath round out the main level. Downstairs, the fully finished lower level expands your living space with two additional bedrooms, a large family room, a third full bath, and a walkout to the private backyard, ideal for guests, in-laws, or a flexible home office. What truly sets this home apart is its unique and direct access to the Grand River. Whether you enjoy paddling, fishing, or simply relaxing by the water, this property puts nature right at your back door. The lush, tree-lined yard offers both beauty and privacy, with plenty of space for outdoor entertaining or peaceful solitude. More than just a home, this is a lifestyle opportunity. Discover the charm, privacy, and natural beauty that only a riverside property can offer. (id:41954)
588 Beckview Crescent
Kitchener, Ontario
Welcome to your dream home in the prestigious community! This luxurious 2962 sqft sun-filled 5-bedroom home blends timeless elegance with modern comfort. With a stunning stone/Brick and Aluminum siding exterior, this home makes a bold first impression. Inside, soaring ceilings, hardwood floors and pot lights on the main floor create a bright, open ambiance. The combined living and dining rooms are ideal for entertaining, while the expansive family room is truly a must-see offering the perfect space to relax and unwind. A family room of this size is a rarefind. The upgraded kitchen features S/S appliances, built in oven, a central island, and ample space for culinary creativity. Family room and Kitchen with southwest exposure filling the rooms with direct sunlight. Upstairs features 5 bedrooms. The spacious primary bedroom boasts a large walk-in closet and a 5-piece ensuite. Bedroom 2 includes its own ensuite and walk-in closet, perfect for guests, family & children. While spacious bedrooms 3 and 4 share a convenient Jack & Jill bathroom. The professionally finished LEGAL three-bedroom basement offers endless possibilities, with large windows, and sitting area. The basement also features three full bathrooms, and a builder side entrance making it ideal for rental income or in-law suite. Concrete wraps around the home and extends to the wide concrete driveway. A rare opportunity to own a thoughtfully designed home in a sought-after location! (id:41954)
201 James Street N
Hamilton (Central), Ontario
Prise to sell. Motivated seller. The very Famous "Gale of India" restaurant for sale. Location, Location, Location. Same owner for many long years. Bring on your concept, change the concept of the business on landlord's approval if you wish. Restaurant in a busy, well known spot for steady client. Big kitchen, good number of seats, LLBO license on Board. Come check the spot and enjoy the vibe of this busy restaurant. Restaurant and take out spot. Right 40-45 seating's. Basement included. Great place for business. Opportunity to upgrade a brand new lease. Good sales for the business. Huge kitchen with loads of equipment included in price. (id:41954)
3738 Stewart Avenue
London South (South W), Ontario
Absolutely Breathtaking Modern Home in South London Built in 2023!Step into this stunning 4-bedroom, 2.5-bathroom home that blends modern elegance with thoughtful design. Main Floor Features: Bright foyer and welcoming entrance Spacious great room ideal for relaxing or entertaining Stylish eat-in kitchen with quartz countertops - a true showpiece Powder room for guests Second Floor Highlights:4 generously sized bedrooms Luxurious primary suite with a 4-piece en-suite bathroom Additional 3-piece bathroom Upper-level laundry for added convenience Basement Potential: Separate entrance provided by the builder Excellent development opportunity ideal for in-law suite or income potential Additional Features: Double car garage and extra parking outside which can accomodate 6 cars. Corner lot providing more natural light and Increased Curb Appeal. No rear neighbors, which means increased privacy, less noise, and a more peaceful backyard environment. Close to retail, schools, and major highways This home offers everything you need for modern, comfortable living in a prime South London location. (id:41954)
29 - 300 John Street
Stratford, Ontario
Welcome to 29-300 John St S by Hamlet Estates. Offering the rare opportunity to an exclusive, 55+ retirement experience. In this meticulously maintained unit within Hamlet Estates' Prince model, you are given full independent living with personal access to a plethora of amenities. Offering 2 separate entrances to the unit, one from your very own private patio, alongside a corridor from within. Building also features its own secured, fob access for residents. Inside, you'll find hardwood flooring throughout the living room, with durable linoleum throughout the rest of the unit. With 750 sq/ft of an open concept layout, & no shortage of natural light. Offering 1 generous sized bedroom with an oversized walk-in closet, an expanded bathroom, & a seamless flow into your very own C-shaped kitchen which offers ample counter space. This unit also includes a low ceiling, full basement with TONS of storage for a lifetime of collectables! Outside the unit, the experience has just begun.. with your very own reserved parking located right outside the exit, convenience has never been better! With its state-of-the art care facilities which cater to all. From seniors who may need extra care, including an option for immediate on-call nursing, to new retirees who simply want their privacy and independence. Hamlet residents have access to The Spruce Lodge campus amenities, including an indoor heated pool, library, game room, ball room, dining facility & more! With loads of green space to walk, and an endless list of community activities & events, Hamlet Estates offers an experience that members of the 55+ community have deserved their whole lives... which is pure relaxation! Come book your showings with a chance to be the proud owner of this unit. it will not last long! **This is an Estate sale - Sold in "As-Is" condition. Previous owner was a wood worker and took immaculate care of the unit. Seller is open to negotiating hand crafted furniture with the sale of this unit.** (id:41954)
182 Snyders Road W
Wilmot, Ontario
Step into this beautifully crafted custom home featuring 3 generously sized bedrooms, 3 bathrooms, and the perfect blend of rural charm and modern comfort, just minutes from local schools and all the conveniences of the city. Situated on a spacious, meticulously landscaped lot, the home welcomes you with its inviting front porch, extra-wide driveway, and stunning curb appeal. The main level offers an open and airy layout, with a bright living and dining space that showcases picturesque views of surrounding farmland. The kitchen is both functional and stylish, featuring updated countertops, modern appliances, and a clear view of the private backyard oasis. Upstairs, enjoy the ease of second-floor laundry and soaring ceilings in every bedroom, enhancing both space and light throughout. The fully finished basement extends the living space with a cozy gas fireplace, ample storage, and the flexibility to create a fourth bedroom or home office. The 1.5-car garage is perfect for storage or a workshop setup. Step into the backyard and youll find a generous deck ideal for entertaining, vegetable gardens, a handy storage shed, and plenty of space for kids or pets to play. With a new HVAC system installed in 2020, this home is move-in ready and waiting to welcome you. (id:41954)
29 - 575 Woodward Avenue
Hamilton (Parkview), Ontario
Welcome to 575 Woodward Ave unit #29 located in Hamilton ON! Where elegance meets refinement, built by an award winning builder Losani Homes. This townhouse is only 3 years old, only had one owner and offers LOW maintenance fees! The main floor of this house provides lots of natural light from the big windows, cozy living room, a convenient powder room, laundry room, a pantry and a balcony! Upstairs, youll find 3 bedrooms and 1 (4-piece) washroom. BUT WAIT THERE IS MORE! The lower level of the house has flex space that opens to the backyard which can be used as another family room, a 4th bedroom an office or any other creative ideas! With no rear neighbors, a park right behind you for entertaining and steps away from Hamilton beach, easy access to highways and amenities close by it makes it a must see! (id:41954)
920 Sobeski Avenue
Woodstock (Woodstock - North), Ontario
Stunning 2385 Sq.Ft (MPAC) East Facing with Balcony, Garage only Linked Townhome on a Premium Corner Lot. Welcome to 920 Sobeski Ave 2022 built, located in a quiet sought after neighborhood near Pittock Conservation Area. The Dream of First time home buyers & Investors. This gem boasts a spacious layout filled with natural light. Situated on a large corner lot, it offers the privacy and feel of a detached home, blending peace and quiet with convenient access to all city amenities. Private large porch enhances the aesthetic appeal & privacy. Open concept main level boasts perfect layout, 9 Ft ceilings, hardwood floors, Custom tiles & plenty of windows. This level features a walk out Livingroom with a fire place, large dining area, b/fast area, upgraded kitchen with center island, S/S appliances, quartz counter tops & a 2pc powder room. Generous size back/yard, perfect for kids & pets to entertain. BBQ lovers, rejoice! Gas Line already installed just fire it up. Attached garage offers convenient interior access, plus additional parking. Bonus a direct door from the garage to the backyard for easy outdoor access! Upper level offers a spacious primary bedroom with a 5-piece en-suite & walk-in closet. 3 additional bedrooms share a full 4 pc bath & one of the bedrooms has access to a large private balcony perfect for relaxing or enjoying the view. Bright and spacious unfinished basement features a 3-piece rough-in bath and a cold cellar, offering endless potential--customize it to your liking and unlock additional income! Under Tarion Warranty, 200 Amp Electrical Panel, steps from plaza, parks and trails. Minutes to Highways 401 & 403, easy commute to London, Kitchener & the GTA. Near Pittock Conservation Area, Turtle Island Public School is anticipated to start June 2026. Prime area + strong rental returns = smart investment. (id:41954)
