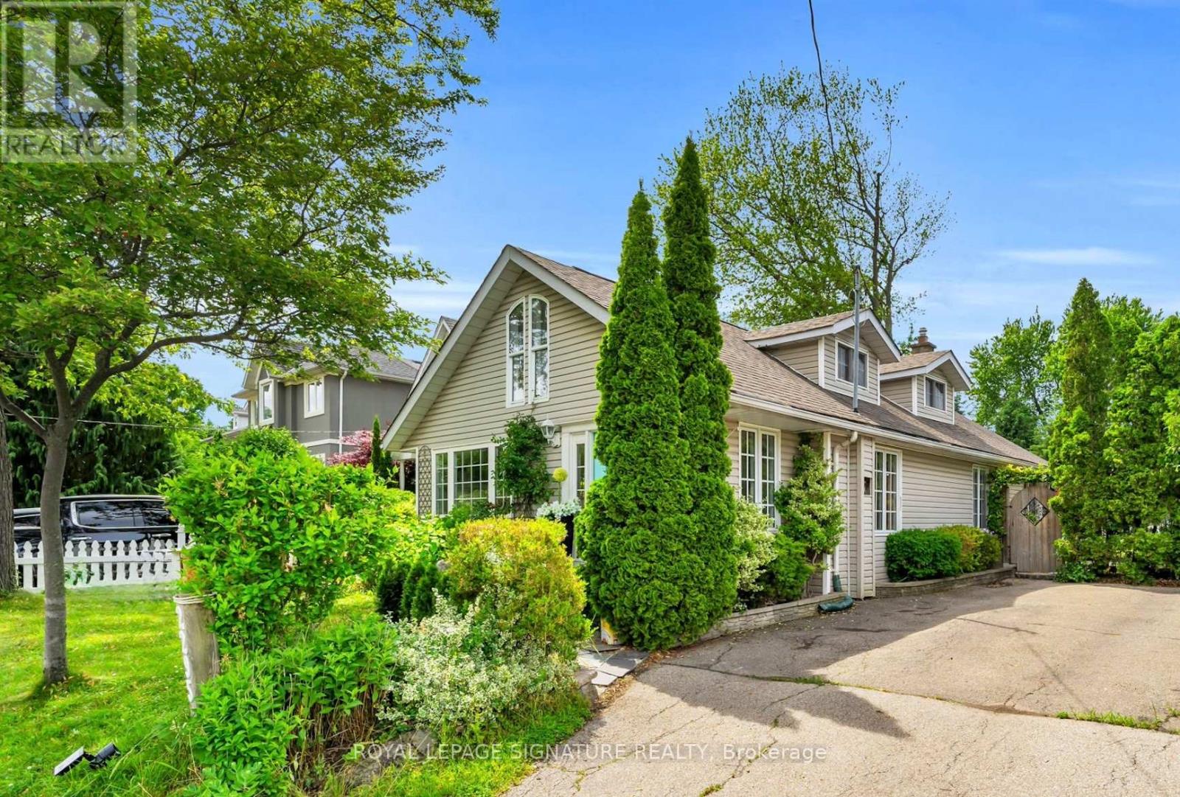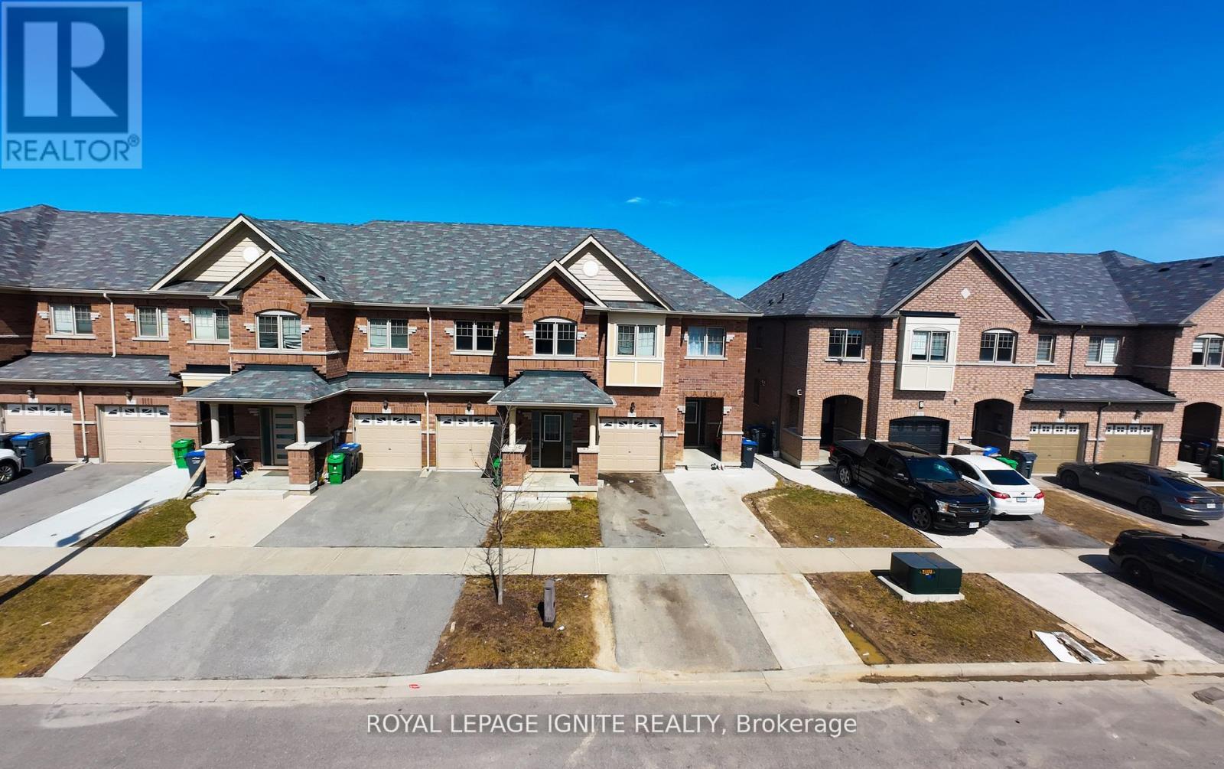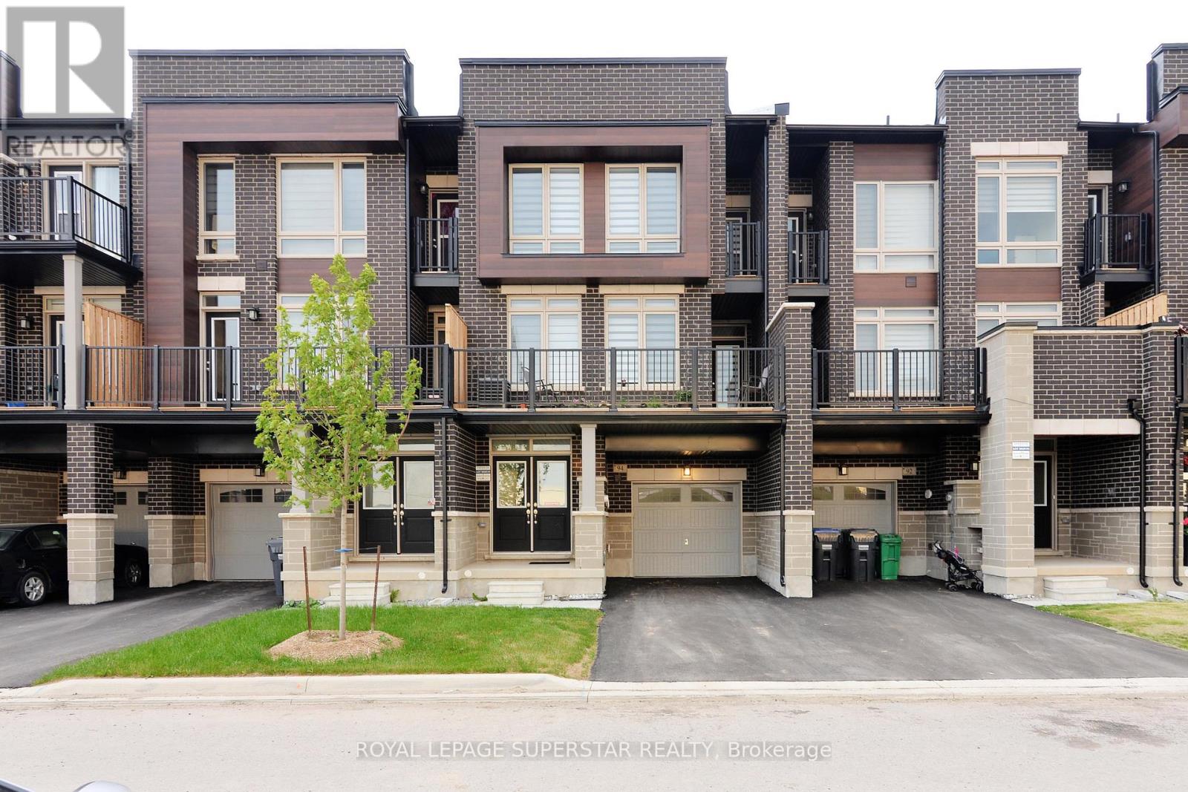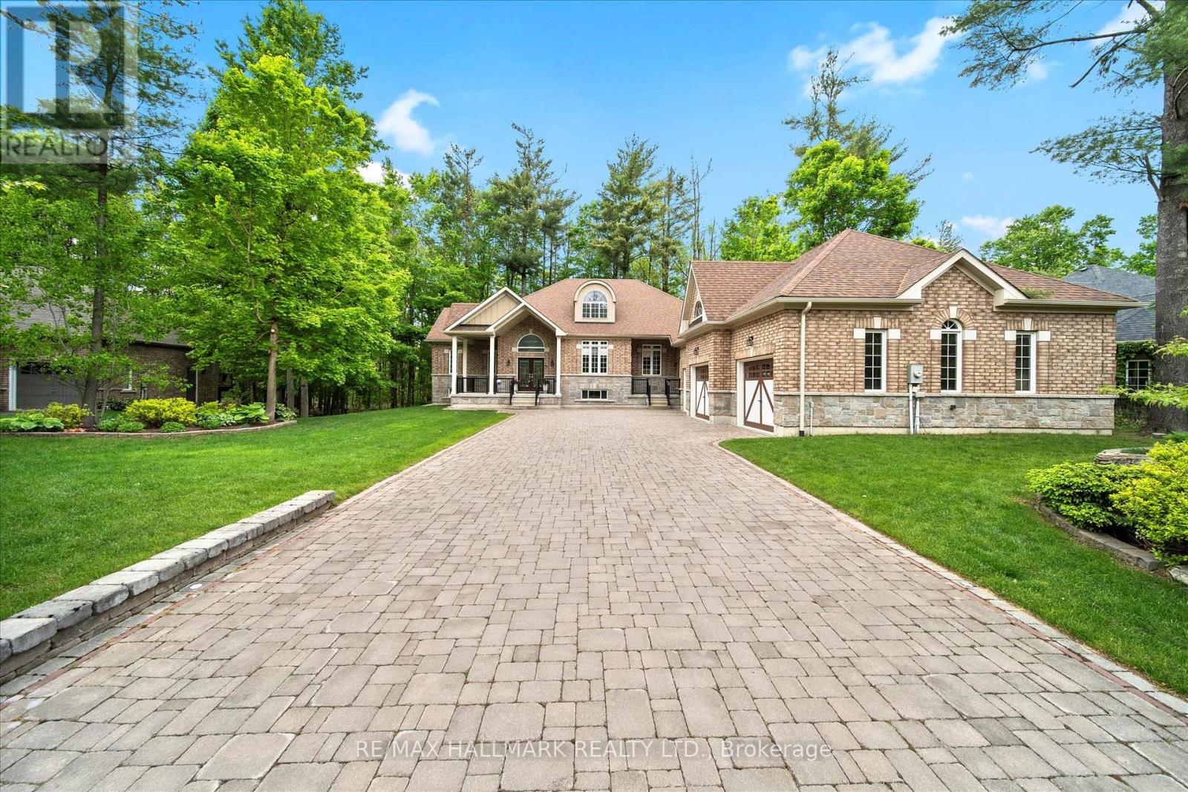832 Boston Mills Road
Caledon, Ontario
Situated on 10 acres in the heart of Caledon, this fabulous home features not only a large 4 bedroom family house but it also features a separate wing with a large bedroom, 4 pc bath, living area and office area that could be converted to another kitchen - perfect for in-laws, teenagers, home office or a potential rental unit with a separate entrance. Located well off the road this property offers total privacy yet has easy access to schools, shopping, highways and all that Caledon has to offer. Large kitchen with b/i appliances, breakfast bar and abundance of cupboards overlooking the main floor family room with wood burning fireplace and a walk-out to the deck. Formal separate living and dining rooms and main floor office. Upstairs are 4 good-sized bedrooms. The primary has an updated 5 piece ensuite and walk-in closet and the main bath has been updated as well. Main floor laundry and 2 pc powder room. The lower level offers a large recreation room and tons of storage. Two geo-thermal furnaces. One for the main house and the other one for the separate wing. Access into the house from the double built-in garage. Generator hook up. Electronic Dog fence and underground sprinkler system in backyard. Recent updates include new water softener 2025, Water heater 2024, new well pump 2019, geothermal furnace in separate wing 2021. This is a fabulous family home! Close to the Bruce Trail! (id:41954)
2295 Belyea Street
Oakville (Br Bronte), Ontario
Location, location, location! Plus enticing lifestyle in rare and spectacular Lake Ontario harbour neighbourhood! Welcome to Bronte Village in Oakville! Nestled in one of Oakvilles most desirable and friendly neighbourhoods, this spacious 1,800+sq. ft. bungalow offers the perfect blend of comfort, convenience, and opportunity. Just moments from the lake, the harbour, top-rated schools, transit, and local shops, restaurants, yacht club, a short walk away from parks and outdoor pools, along with a lovely newly redesigned recreational and beach area and nature at your doorstep with Bronte creek around the corner! the location is as ideal as it gets! Where tranquillity meets lifestyle!Inside, you'll find sun-filled, open-concept living spaces that exude warmth and charm, perfect for relaxing or entertaining. The layout is flexible and ready to move in, yet also serves as a blank canvas to bring your dream home vision to life or custom build your very own dream home. With its dual income potential, the separate loft apartment offers incredible versatility, making it ideal for multi-generational living, a home office, or a rental income opportunity or can be used as your own living space. Step outside to your private backyard oasis, featuring a beautifully landscaped garden and elegant patio. Whether you're looking for a forever home or an investment property, this gem has endless potential. The loft will be tenanted until September 1st 2025, when it will then be vacant. Its a lovely separate unit with 3-piece bathroom, kitchen and natural skylit living space! Book your private showing today and take the first step toward making this exceptional Oakville property yours! (id:41954)
80 Davenfield Circle
Brampton (Bram East), Ontario
This beautifully upgraded home offers a perfect blend of luxury and functionality, featuring 3 spacious bedrooms and 3 modern washrooms. Enjoy gleaming hardwood floors, elegant porcelain tiles, and 9-ft ceilings throughout no carpet anywhere! The open-concept layout is enhanced with stylish light fixtures, a modern kitchen island with breakfast bar, and upgraded cabinetry with pantry. The kitchen also boasts stainless steel appliances and sleek porcelain tile finishes, adding a contemporary touch. An oak piano staircase with iron pickets leads to the upper level, where you'll find a convenient laundry area and a luxurious primary bedroom retreat complete with a walk-in closet, 4-piece ensuite, glass shower doors, and a soaker tub. Wake up to breathtaking views of the ravine , offering a peaceful, natural escape. (id:41954)
14 Crescent Road
Oakville (Co Central), Ontario
Elegant Custom Luxury Home In The Heart Of Old Oakville. This Brand New, Never Lived-In Custom- 2025 Built Home Is Located On One Of The Areas Most Prestigious Streets, Approx. 1 Km From Lakeshore And Within Walking Distance To Downtown Oakville. The Home Offers Over 5,500 Sq Ft Of Total Living Space, Including 3,619 Sq Ft Above Grade , And Features 5 Bedrooms And 7 Bathrooms With A Double-Car Garage, 10 Ft Ceilings On Main Floor & 2nd Floor, Huge Deck In The Backyard, Fully Fenced, Walk-In Pantry, Complete Stone & Brick Exterior, Sophisticated Tile Finish Washroom With Modern Finishes. Crafted With Exceptional Attention To Detail, The Home Boasts High-End Finishes Throughout, A Gourmet Kitchen With Quartz Countertops, Backsplash, Built-In Appliances, Walk In Refrigerator, A Large Centre Island, Customized Hood, Bar Fridge In Pantry, Along With A Bright Breakfast Area That Walks Out To The Garden. Also, Features An Electric Fireplace With A Gas Connection In Place, Offering The Option To Upgrade To Gas If Desired. The Main Floor Includes Living & Dining And A Spacious Family Room With Fireplace And Built-In Shelving, And A Den/Office That Can Serve As A Ground-Floor Fifth Bedroom & A Pet Spa Area Too. Upgraded Electronic Toilet Seats in Master Bedroom Washroom & Powder Room. Upstairs, All Four Bedrooms Offer Private Ensuite Baths, Including A Luxurious Primary Suite With A Spa-Like Ensuite And A Massive Walk-In Closet With Custom Organizers in 3 Bedrooms. The Fully Finished Basement Includes A Theatre Room , Sauna, An Additional Bedroom With A 4-Piece Ensuite, A Full Kitchen , And Another Full Bathroom Ideal For Guests, Extended Family, Or Nanny Quarters. Located Close To Top-Rated Public And Private Schools, Whole Foods Plaza, And The GO Train, This Home Offers An Unmatched Lifestyle Of Comfort, Elegance, And Convenience. A Rare Opportunity To Own A Meticulously Designed Luxury Home In One Of Oakville's Most Coveted Neighborhoods. (id:41954)
7142 Hwy 7
Halton Hills (Rural Halton Hills), Ontario
Welcome to this beautifully renovated bungalow, professionally updated from top to bottom with exceptional attention to detail. This home features an open-concept layout that seamlessly blends style and functionality, offering breathtaking views of the serene forest. Chefs Kitchen: Equipped with a large centre island, elegant quartz countertops, soft-close cabinets and drawers, pot lighting, and durable vinyl flooring. Enjoy lovely forest views while cooking and entertaining. Great Room: Cozy propane fireplace, stylish shiplap accent wall, brand-new oversized windows, and a charming barn door create a warm and inviting living space.Bedrooms: Featuring vinyl floors, new windows, and doors for comfort and energy efficiency. Designer Bathroom: A stunning 4-piece bathroom with modern finishes.Separate In-Law Suite:Private entrance leading to a fully equipped 2-bedroom suite.Kitchen with stainless steel appliances, including a dishwasher.Open-concept living area with vinyl flooring and pot lights.4-piece bathroom and two spacious bedrooms with double-door closets and large windows.Additional Upgrades and Features:Brand new furnace and air conditioning system.On-demand Bosch water heater.Superior insulation: R60 in attic, R20 in basement, and Safe & Sound floor insulation. All-new windows and exterior doors (2022).New roof, soffits, eavestroughs, and leaf guards (2022).200 Amp electrical service with all new wiring (2022).New garage door and opener (2022).Large backyard with ample space for play and a cozy fire pit area.This stunning bungalow is a must-see for anyone seeking a move-in ready home with modern upgrades and a versatile in-law suite. Dont miss the opportunity to own this exceptional property! Immediate closing available! (id:41954)
79 Lesabre Crescent
Brampton (Bram East), Ontario
Greenpark Built Freehold 1825 Sq. Ft. Semi Detached Home with Legal Basement Apartment! Beautiful Stone & Brick Elevation. Features 9 Ceilings on Main Floor, Pot Lights, Bright Exposure & Functional Open-Concept Layout. Eat-In Kitchen with Quartz Counters, Backsplash & Walkout to Deck. Large Primary Bedroom with Full Ensuite & Separate Shower. Convenient Garage-to-Home Entry. Legal Basement Apartment with Separate Entrance Includes 1 Bedroom, Full Kitchen, 3-Pc Bath + 2 Additional Rooms for Owners Use. Currently Rented for $2,100/Month Tenant Willing to Stay. Upgraded with Bosch Heat Pump (2023) & Owned Rinnai Tankless Water Heater for Efficient, Cost-Effective Comfort. (id:41954)
94 Donald Ficht Crescent
Brampton (Northwest Brampton), Ontario
This Is a Must-See Showstopper in Northwest!Prepare to be captivated by this stunning brand-new 3-bedroom home, a true masterpiece in the heart of Northwest. With a beautifully designed living space, this home is perfect for families seeking comfort, style, and functionality. From the moment you enter, you'll be impressed by the soaring 9-foot ceilings on both the main and second floors, creating an open and luxurious feel throughout. The executive kitchen is a chef's dream, featuring quartz countertops and premium stainless steel appliances ideal for cooking and entertaining in style. The spacious primary bedroom offers a peaceful escape with dual closets and a luxurious 4-piece ensuite. Step out onto the private covered balcony and enjoy your own serene outdoor retreat. This home has it all and so much more! (id:41954)
69 Breadner Drive
Toronto (Willowridge-Martingrove-Richview), Ontario
Welcome to 69 Breadner Drive a lovingly maintained 3-bedroom 1350 SF bungalow in the Martin Grove Gardens neighbourhood. Situated on a mature 51x108 foot lot, this home offers comfort, charm, and a layout that fits todays needs with tomorrows potential. Step inside to find beautiful hardwood floors, spacious principal rooms, and a bright eat-in kitchen with a skylight, built-in gas cooktop, and wall oven. The dining room features a walk-out to a deck. The lower level, accessible through a separate side entrance, offers endless possibilities: in-law suite, rental income, or extra living space for the family. Additional highlights include: Single car garage + double driveway.Quiet, family-friendly street. Close to excellent schools, parks, shopping, transit, and highways.This home has been well cared for and radiates warmth and potential. Come see why this one feels like home the moment you arrive. (id:41954)
24 Diamond Valley Drive
Oro-Medonte (Sugarbush), Ontario
Welcome to the highly sought out area of the Sugarbush Community in Maplewood Estate. Raised Brick & Stone Bungalow with Full Walkout (Separate Entrance)3 Car Garage - Nestled between Barrie & Orillia. This home has been meticulously maintained with so much detail. Extensive carpentry throughout the home. Gleaming hardwood floors Primary Suite feels like a private retreat with serene views of the back forest. Toasty heated floors in the primary bathroom w/spacious vanity double sink, soaker tub & separate shower - a few steps away is your own personal Dressing Room with extensive shelving w/an island to store all treasures. The kitchen overlooks the family room - granite counters & island, upgraded cupboards, stainless steel appl. a large separate Pantry. Breakfast area surrounded by windows & glass doors to the back deck. Watch the big game by the fireplace in the family room. The living/dining room is elegant w/wainscoting & trim. Enjoy quiet evenings on the back deck which is maintenance free surrounded by nature. The lower level has another comfy bedroom, another 4 piece bath. Put your finishing touches on the rec room which is drywalled, painted with pot lights. Bright area w/large windows with a double door walk out to a lovely interlock sitting area with pathway overlooking the grounds & forest. Lots of storage and so much potential in the lower level. Impressive curb appeal with an oversized interlock driveway surrounded by perennial gardens. A full irrigation system to ensure the grounds remain lush. A beautiful area with winding roads surrounded by nature. Lots of year round activities to keep you busy Located close by; Horseshoe Valley Resort, Mount St Louis, Vetta Spa. Several golf courses nearby, & several Lakes are close by for boating/fishing/swimming. Copeland Forest with km's of trails for walking/hiking & biking. This is such a Vibrant Community to Live Love & Enjoy!! (id:41954)
10 Mcavoy Drive
Barrie (Edgehill Drive), Ontario
STATELY 2-STOREY WITH 2,787 SQ FT ABOVE GRADE, A 3-CAR GARAGE, & A PREMIUM PIE-SHAPED LOT! Set on a premium pie-shaped lot in Barries quiet and family-friendly west end, this stately all-brick home makes a statement from the moment you arrive. The wide 3-bay garage with recently painted doors and trim adds to the curb appeal and offers serious functionality, with space to park your toys or create a dream workshop. Inside, 2,787 square feet of finished living space above grade showcases pride of ownership and thoughtful upgrades that deliver both style and comfort. The heart of the home is a bright, well-equipped kitchen featuring white cabinetry with ample storage, stainless steel appliances including a gas stove, a peninsula with seating, and a breakfast area with a newer sliding glass door that walks out to a large deck. Entertain in the open-concept dining area or settle into the adjacent den, perfect for a home office, reading nook, or playroom. The family room impresses with a tray ceiling, oversized window, and cozy gas fireplace. Upstairs features engineered hardwood in the bedrooms, with new carpet in the hallway and on the stairs for a fresh, updated feel. The private primary suite includes a walk-in closet and a beautifully updated ensuite with newer floor tile, tub surround and wall tile, dual sinks with updated taps, towel accessories, and fresh paint. The updated main bathroom adds even more function with a newer bathtub, tiled walls, updated showerhead and tap, porcelain tile flooring, an updated vanity with sink and tap, towel accessories, and fresh paint. The main floor laundry room provides inside garage access and a utility sink for added convenience. The bright, unspoiled lower level is full of potential, while updated shingles offer peace of mind. Whether you're hosting, relaxing, or dreaming up your next project, this west-end gem is ready to fit your life. (id:41954)
128 15 Line S
Oro-Medonte, Ontario
Welcome to this spacious family 3-bedroom, 3-bath bungalow set on a generous 125 x 200 level country lot just five minutes from Orillia. Enjoy the west-facing, pool-sized backyard that backs onto a peaceful nature park perfect for sunsets and relaxation. With large principal rooms and a sizeable primary suite that features patio doors to the rear deck, this home offers comfort, privacy, and potential for an in-law / multi-generational suite. Over the past 8 months, nearly $100,000 has been invested in mechanical system upgrades so you can focus on personalizing the cosmetics to your taste. Updates include a natural gas furnace and heat pump, Generac generator, plumbing, hot water tank, UV system, electrical, a new woodstove, iron filter, windows, doors, decking, and more. Storage and parking are abundant with an attached garage, a 40-foot all-season utility/canvas shelter, a 10x10 shed with new shingles and 8x8 wood shed with a new roof and shingles. Whether you need space for vehicles, toys, or tools, this property delivers. Located with easy access to Highway 11 (north and south), and just a minute away from the Lake Country Oro-Medonte Rail Trail 28 km of four-season recreation from Orillia to Barrie. For boating enthusiasts, a public launch is nearby at Carthew Bay. This home offers the perfect blend of rural charm, convenience, and investment in major home systems ready for your personal touches. (id:41954)
328 Atha Avenue
Richmond Hill (Harding), Ontario
Beautiful Home In the High Demand Richmond Hill Area* Modern Renovated with Lots of Upgrades* New Paint * New Windows * New Front Porch * New Front Door* New Interlocks on Front & Back Yard* Modern up-Graded Open Concept Kitchen with Family Size Breakfast Area Walk-Out to Garden* Spacious Living Room, Family Room & Formal Dining Room Walk-thru to Kitchen.* Hardwood Floor Through- Out on Main Floor and 2nd Level Porcelain Tiles through-out on Main Floor Lobby , Hallway and Kitchen & Breakfast Area* New Lightings & Pot Lights, Stainless Steel Appliances, Primary Bedroom with 4 pcs. Ensuite and Walk-In Closet. All Upgrades Modern Bathroom with Glass Showers* Finished Basement with Large Recreation Room and Extra Bedroom with Great Room and 3 pcs Bathroom. Excellent Location Close to Schools, Hwy 404 & Hwy 407 & York Transit, Parks, Shopping , Community Centre, Go Station, & Church. AA Condition! Move-In & Enjoy ! (Photos with staging furniture on the MLS are just for illustration of the house ) (id:41954)











