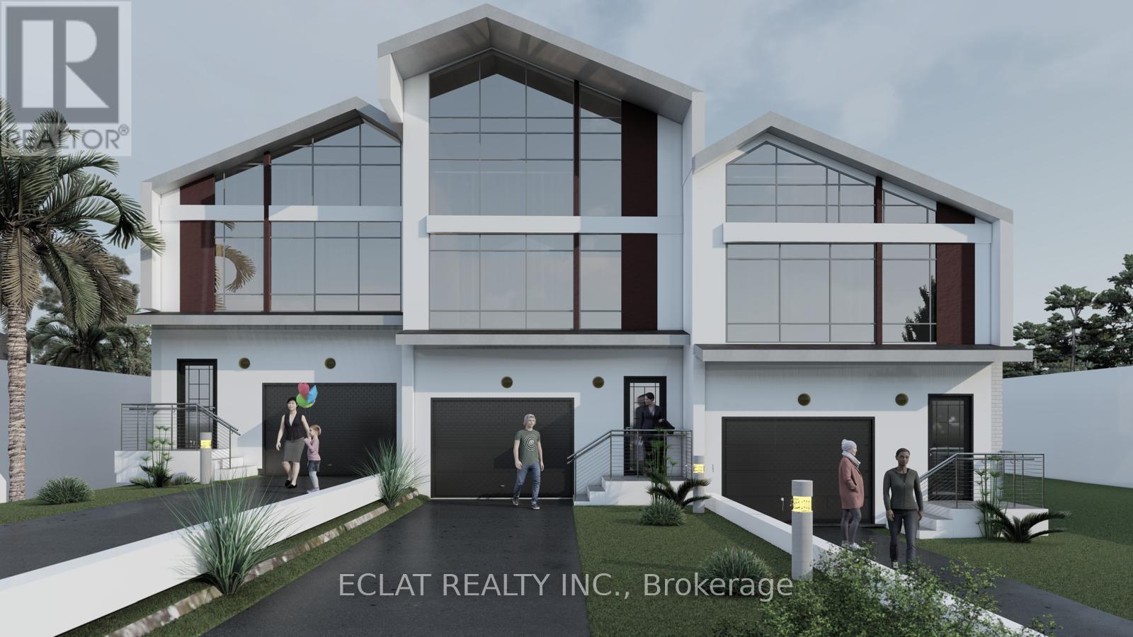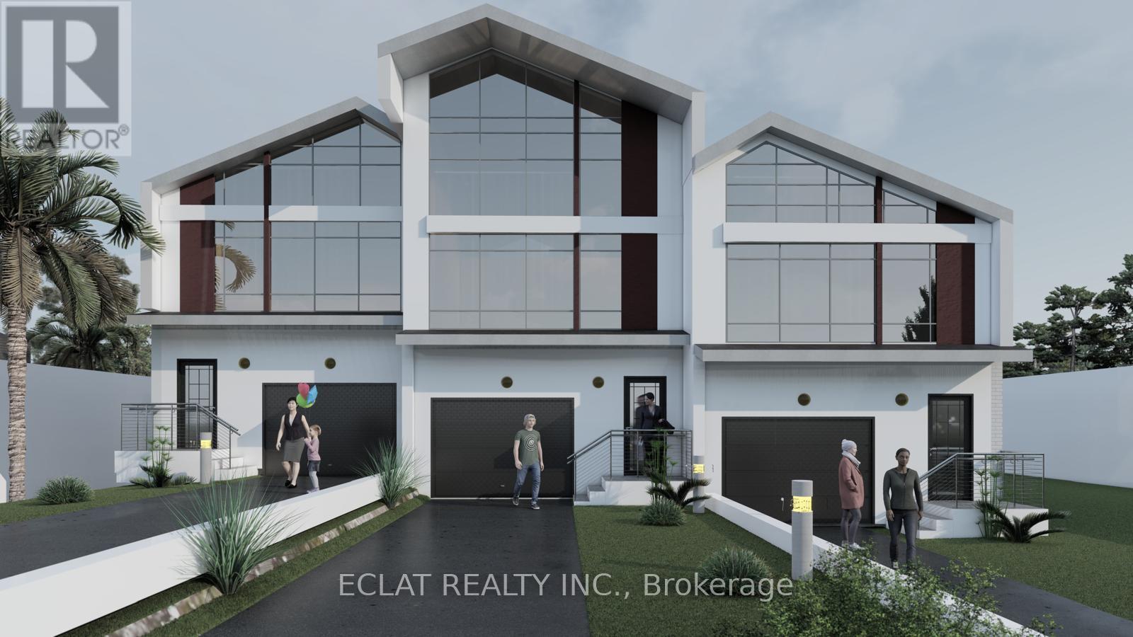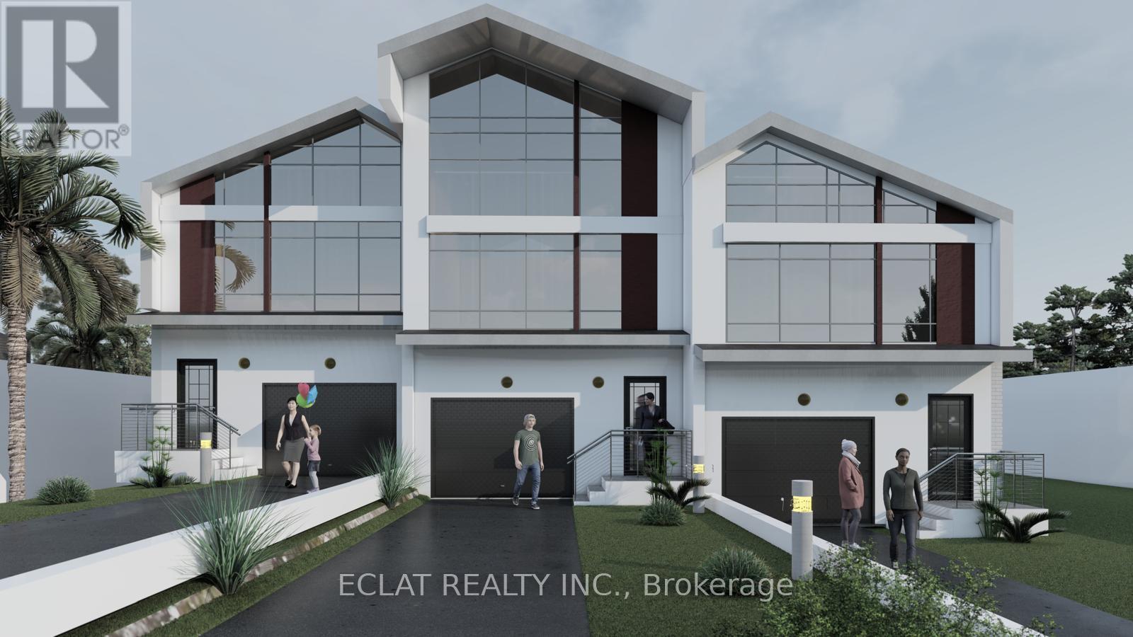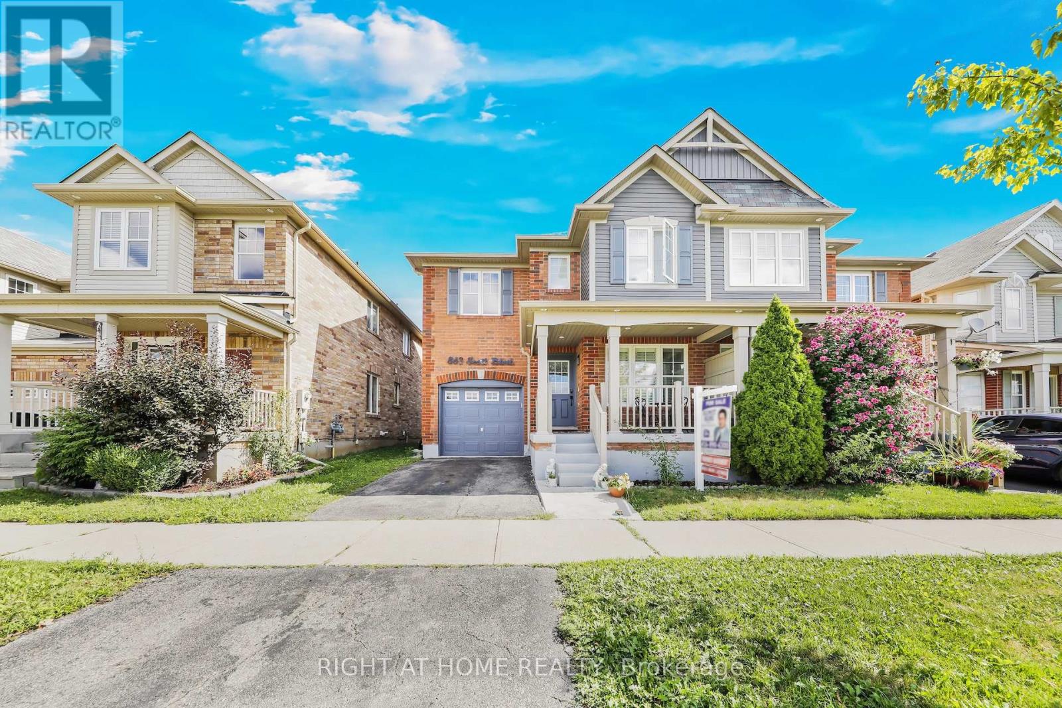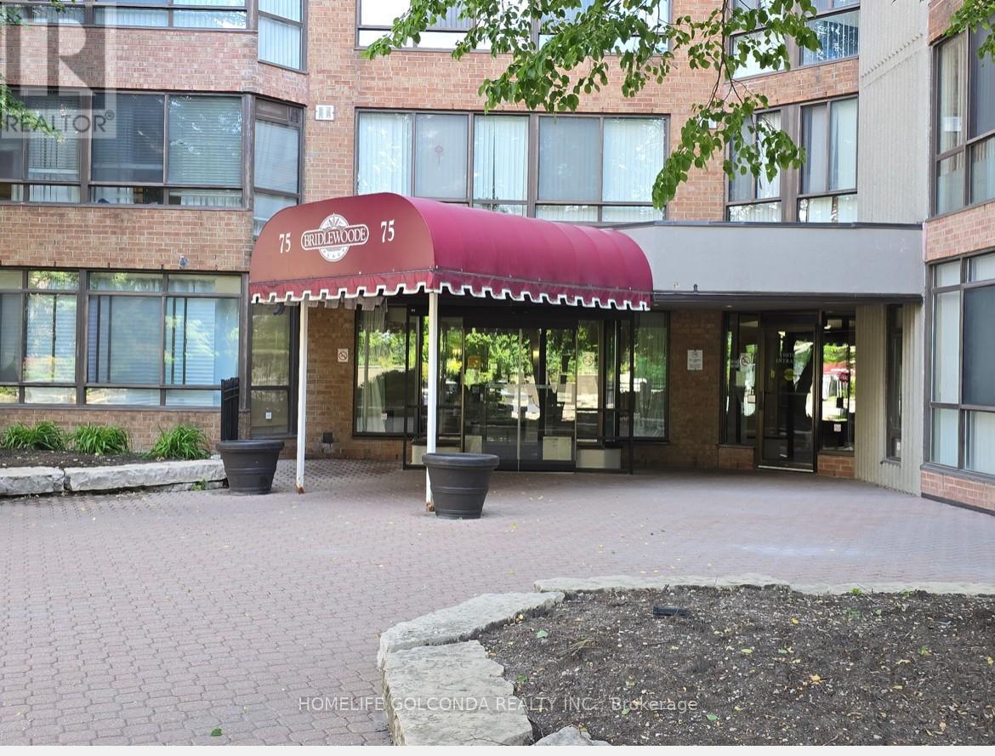154 Mill Street
West Lincoln (Smithville), Ontario
New Custom Built Home located just steps from the iconic Grain Mill located at the corner of Griffin Street (Street named after Smithville's first settler Richard Griffins and his family), and Mill street in Smithville, Ontario. This exclusive Freehold townhome sits on the historic Mill Street, a place where stories date back as far as 1787. The Beautiful 2 Storey Home sits on former Lot 34 Mill Street and boasts of over 1340 Sq Ft Of Luxurious Above Grade Living Space With High-End Modern Finishes, 3 Spacious Bedrooms On The Upper Level With Primary room Ensuite. Other features that comes with the home inlcudes; A Life-time warranty Metal Roofing finishing, Glass Curtain-wall, Floor well finished with light Oak 7x 48 Vinyl Plank, Double Under-mount sink, Oak hardwood floor stairs, with rail and black spindle, 41/2 baseboard & 21/2 casings, Contemporary well finished kitchen cabinet, Glass shower enclosure, Heat Recovery Ventilator (HRV) installed, Skylight windows overseeing the stairs to creating well lit daylight and moonlight void, Conduit for Future car Charger, Quartz Kitchen Counter & island top, Mud room, Enlarged window compatible for egress in the Basement, Future Build -Accessible Dwelling Unit (ADU compatibility). 200amps Electric Panel. (id:41954)
158 Mill Street
West Lincoln (Smithville), Ontario
New Custom Built Home located just steps from the iconic Grain Mill located at the corner of Griffin Street (Street named after Smithville's first settler Richard Griffins and his family), and Mill street in Smithville, Ontario. This exclusive Freehold townhome sits on the historic Mill Street, a place where stories date back as far as 1787. The Beautiful 2 Storey Home sits on former Lot 34 Mill Street and boasts of over 1163 Sq Ft Of Luxurious Above Grade Living Space With High-End Modern Finishes, 2 Spacious Bedrooms On The Upper Level With Primary room Ensuite. Other features that comes with the home inlcudes; A Life-time warranty Metal Roofing finishing, Glass Curtain-wall, Floor well finished with light Oak 7x 48 Vinyl Plank, Double Under-mount sink, Oak hardwood floor stairs, with rail and black spindle, 41/2 baseboard & 21/2 casings, Contemporary well finished kitchen cabinet, Glass shower enclosure, Heat Recovery Ventilator (HRV) installed, Skylight windows overseeing the stairs to creating well lit daylight and moonlight void, Conduit for Future car Charger, Quartz Kitchen Counter & island top, Mud room, Enlarged window compatible for egress in the Basement, Future Build -Accessible Dwelling Unit (ADU compatibility). 200amps Electric Panel. (id:41954)
156 Mill Street
West Lincoln (Smithville), Ontario
New Custom Built Home located just steps from the iconic Grain Mill located at the corner of Griffin Street (Street named after Smithville's first settler Richard Griffins and his family), and Mill street in Smithville, Ontario. This exclusive Freehold townhome sits on the historic Mill Street, a place where stories date back as far as 1787. The Beautiful 2 Storey Home sits on former Lot 34 Mill Street and boasts of over 1340 Sq Ft Of Luxurious Above Grade Living Space With High-End Modern Finishes, 3 Spacious Bedrooms On The Upper Level With Primary room Ensuite. Other features that comes with the home inlcudes; A Life-time warranty Metal Roofing finishing, Glass Curtain-wall, Floor well finished with light Oak 7x 48 Vinyl Plank, Double Under-mount sink, Oak hardwood floor stairs, with rail and black spindle, 41/2 baseboard & 21/2 casings, Contemporary well finished kitchen cabinet, Glass shower enclosure, Heat Recovery Ventilator (HRV) installed, Skylight windows overseeing the stairs to creating well lit daylight and moonlight void, Conduit for Future car Charger, Quartz Kitchen Counter & island top, Mud room, Enlarged window compatible for egress in the Basement, Future Build -Accessible Dwelling Unit (ADU compatibility). 200amps Electric Panel. (id:41954)
863 Scott Boulevard
Milton (Ha Harrison), Ontario
Amazing Location! Renovated Semi-Detached Home with Legal Basement!This remarkable renovated semi-detached home offers 4 spacious bedrooms on the 2nd floor plus a legal finished basement with a separate kitchen and an additional bedroom, making it perfect for extended family living or rental potential. With 3.5 modern washrooms and approximately 2400 sqft of living space, this carpet-free home combines comfort, style, and functionality.Key Features:Open-concept living & dining area plus a separate family room for added space! Contemporary kitchen with quartz countertops, centre island, modern backsplash & black stainless steel appliances! Breakfast area with bay window, filling the space with natural light .Primary bedroom with ensuite bath & walk-in closet.Second-floor laundry for everyday convenienceFreshly painted interiors with modern pot lights throughoutLegal finished basement with bedroom, kitchen & full bathEnjoy captivating views of the scenic Niagara Escarpment from both the front porch and the second floor. Located just steps to schools, and close to parks, shopping centres, and transit, with easy access to Hwy 401.This home delivers comfort, convenience, and modern stylean attractive choice for buyers seeking the perfect family home or investment property. (id:41954)
1022 - 75 Bamburgh Circle
Toronto (Steeles), Ontario
Location,Location,Location,This Tridel Condo In Prime Location Bright & Spacious Unit With 2 Bedrooms.Large Eat-In Kitchen And Large Window. Laundry Room W/Storage Space. Well Managed & Secure Building W/Outstanding Rec. New AC System 2025, New Paint 2025, Facilities Including Indoor & Outdoor Pool, 24 Hr Security, tennis & Squash Court, Gym, Outdoor Garden. Steps From Supermarket, Restaurants, Schools, Parks, TTC. Must See (id:41954)
985 Heritage Drive
Huron-Kinloss, Ontario
Welcome to 985 Heritage Drive, located in the prestigious Heritage Heights subdivision! This beautifully crafted Royal Homes Custom Victorian build has been thoughtfully renovated and updated with meticulous upgrades over the recent years making it truly move-in ready for the next family to enjoy. Just a short walk from the breathtaking Boiler Beach, you'll take in marvellous world class sunsets, morning dog walks through nearby trails and experience the best of lakeside living. Picture yourself after your sunset stand up paddle board on a serene Lake Huron evening, your backyard oasis retreat awaits you, your family (and guests) with a sparkling pool, hot tub, and expansive outdoor space perfect for sports, gatherings, and evenings by the firepit. It's the ultimate staycation lifestyle right at home. Inside, this spacious home offers a well-designed layout with ample living space for a growing family. Every detail blends comfort and function, creating an inviting atmosphere for everyday living and entertaining alike. For added convenience, this home can be sold furnished or unfurnished to suit your lifestyle needs. Only a 7 minute drive to Kincardine's beautiful downtown core with shops, restaurants, parades and events alike. Don't miss this amazing opportunity to own and raise your family in one of the most sought-after neighborhoods where location, privacy, upgrades and amenities bring your lifestyle to the next level. Seller is a registered real estate broker of record. (id:41954)
10 Bloorlea Crescent
Toronto (Islington-City Centre West), Ontario
Updated family home with up to 5 bedrooms, inground pool, and a separate basement entrance for the extended family or income potential in a prime Etobicoke Location. Welcome to this spacious and updated detached all brick home, ideally located in a very desirable neighborhood. Featuring up to five bedrooms, a separate basement entrance, and a private inground pool, this property offers exceptional flexibility for families, multi-generational living, or rental income. Property Highlights: Vacant and ready for quick closing Separate entrance to basement ideal for in-law suite or rental potential Inground pool perfect for summer entertaining Spacious lower level with open layout easy to convert into a fifth bedroom Recent Upgrades Include: Furnace (Nov 2021) Roof (Aug 2023) Soffits, eavestroughs, downspouts (Dec 2023) Plumbing updates (May 2025) Central A/C (2 Ton Reliance) Driveway sealing (July 2025) Garage door & opener (Aug 2025) R60 blown-in insulation (Aug 2025) Renovated bathrooms (Upper & Lower June 2025) New pot lights throughout kitchen, bedrooms, bathrooms (June 2025) Updated laundry room with new sink and plumbing New ceiling tiles in basement Frigidaire stainless steel appliances (Fridge, Stove, Dishwasher July 2025) New carpeting throughout upper and lower levels (July 2025) Luxury vinyl flooring in entryways, bathrooms, and kitchen (June 2025)This home is a rare find offering modern updates, generous living space, and income potential in a family-friendly neighborhood. Whether you're looking to upsize, invest, or settle into a turnkey property, this one checks all the boxes. (id:41954)
971 Francine Crescent
Mississauga (East Credit), Ontario
** LEGAL BASEMENT ** Welcome to this impeccably upgraded semi-detached residence situated in the highly desirable Heartland area, offering the perfect blend of luxury, functionality, and location. Boasting a prime north-facing lot with serene park views and a striking double-door entry, this home features a bright open-concept layout enhanced by 9-foot ceilings and modern pot lights throughout. The main floor showcases elegant hardwood floors in the spacious living and dining areas, while the chef-inspired kitchen impresses with quartz countertops, a matching quartz backsplash, and a generous eat-in area that opens to a private backyard ideal for entertaining. The primary bedroom offers a tranquil retreat with walk-in closets and a luxurious 5-pieceensuite. A fully finished legal basement with a separate entrance from the garage provides versatile living space or income potential. Additional highlights include a freshly painted interior and attractive aggregated concrete at the front. Located just minutes from top-rated schools, major highways (401/403), parks, and premier amenities including Walmart, Costco, Home Depot, and Heartland Town Centre, this exceptional property presents an outstanding opportunity for refined living in one of Mississauga s most sought-after communities. (id:41954)
26 Bateson Street
Ajax (South West), Ontario
Welcome to 26 Bateson St. Vacant brand new never lived in freehold townhome in Downtown Ajax offering about 1850 SF of beautifully designed open-concept living space with 9 ft ceilings and abundant natural light. There are NO POTL or Maintenance Fees in This spacious family-sized home featuring large principal rooms & spacious bedrooms that will comfortably accommodate King-Size Beds. Located on a quiet street with the park & playground just steps away & is ideal for growing families. Enjoy a walkout from the living room to a family sized terrace that's wonderful for entertaining & BBQs. Also enjoy the convenience of inside access to an oversized garage. Unique to this model is an additional man door offering a separate entrance to the main level in-law suite that's perfect for extended family or future rental potential. Move-in ready and backed by a 7-year Tarion new home warranty, this home provides peace of mind and long-term value. Located in the vibrant Hunters Crossing community, you'll have access to a fully equipped playground and sport court right in front of your home, great for family fun & your beloved pets! Live steps away from schools, parks, amenities, shopping & dining, with easy commuting via Ajax GO Station & the 401 just minutes away. The location is close to hospitals, big box stores, and endless entertainment from scenic walks along the Waterfront Trail to events at the St. Francis Centre for the Arts. With Durham Regional Transit and GO Transit readily accessible, this home supports Ajax#GetAjaxMoving initiative for active and sustainable transportation. Don't miss your chance to experience urban living at its finest where modern comfort meets unbeatable convenience at Hunters Crossing. (id:41954)
Ph306 - 770 Bay Street
Toronto (Bay Street Corridor), Ontario
Luxury Lumiere Condo On Bay Street. Great 2 Bedroom + Den (With Window & Door, Can Be Used As A 3rd Br) Unit With Balcony. 2 Baths, 24 Hours Concierge W/ Great Amenities Including Indoor Pool, Gym, Movie Theatre Etc. Luxurious Living On Bay & College. Close To Financial District, Yorkville, U Of T, Ryerson, Shops, Queens Park, All Major Hospitals, Subway And More. Buyer Must Assume Tenancy Until 5/31/2026. (id:41954)
48166 Yorke Line
Malahide, Ontario
Experience unmatched luxury and seclusion with this extraordinary custom-built log estate set on approximately 4.3 acres in prestigious Malahide. A rare architectural gem, this 2-storey open-concept home features 3 spacious bedrooms and 2 bathrooms, including a stunning main floor powder room and a well-appointed 4-piece bath upstairs. The second level offers plush carpeting throughout, a primary suite with corner windows and walk-in closet, and two additional bedrooms - one also with a walk-in. The main living space showcases dramatic 22+ ft cathedral ceilings, rich pine flooring, and expansive windows that flood the interior with natural light. The chefs kitchen, accented with striking fieldstone and a large island, flows seamlessly into the grand dining and living areas - ideal for refined entertaining or relaxed family living. Outside, enjoy your own private sanctuary with an oversized deck and hot tub, stamped concrete walkways, a charming front porch, and mature trees offering total privacy. A heated, oversized 2-car garage with wood batten exterior, steel roof, and parking for 22 completes this luxury retreat. High-speed fibre internet, natural gas heating, central air, 200 amp service, drilled well, septic system, and a monitored security system ensure total comfort and peace of mind. Just minutes from the shores of Lake Erie and the lifestyle-rich community of Malahide, this one-of-a-kind estate defines rural sophistication. (id:41954)
5 Falconwood Place
Brampton (Sandringham-Wellington), Ontario
"RARE FIND" Gorgeous SEMI-DETACHED - CONDO Bungalow in the Gated Adult ROSEDALE VILLAGE Community. 1440 sq. ft., this Home is truly in MOVE-IN condition. Features, Extras, and Upgraded include: Open Concept floor plan, Hardwood floors, Ceramic floors, Central Air Conditioning, Formal Dining Room, Two (2) Gas Fireplaces, Five (5) Appliances, Main Floor Laundry Room with Garage access, Centre Island in Kitchen, Walkout from Breakfast Area to private deck. Professionally finished Rec Room divided into four different rooms (Family, Games, Study, and Utility Room). High-Eff furnace - 2018 serviced in 2024; New Roof Shingles 2017; New Hot Water Tank 2024; Custom Built Deck (9ft x 8ft); Central Vac system and attachments - Beam; Central Air-Conditioning - Lennox; Security System and attachments; * INCLUDED IN CONDO FEES: Access to Private Community Rec Centre with Fitness area, Indoor Pool, and Private Nine (9) Hole Golf Course. Don't wait this Home will not last long. (id:41954)
